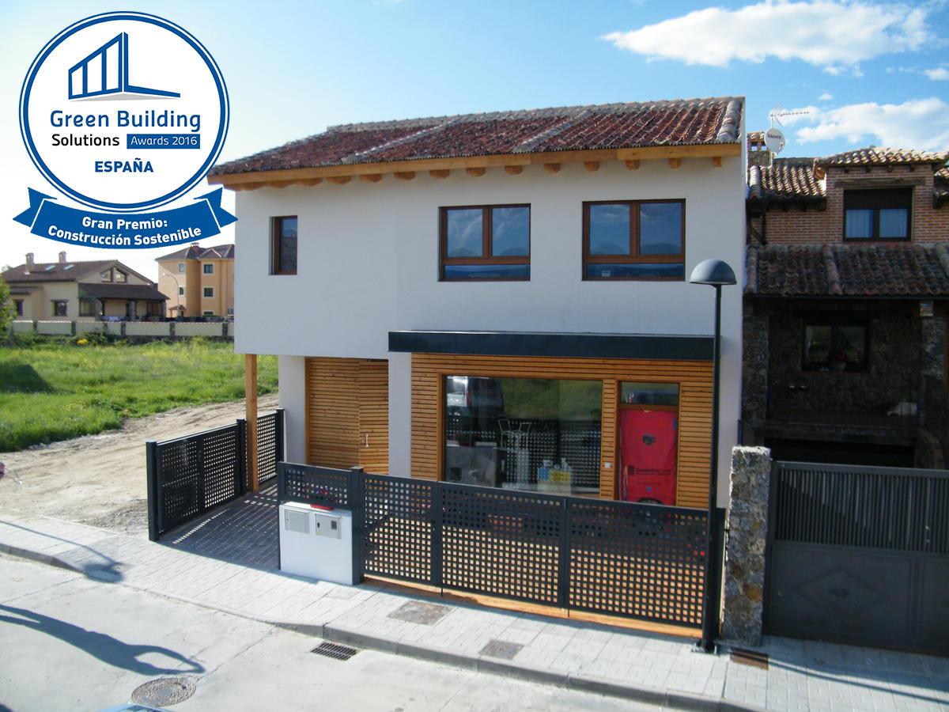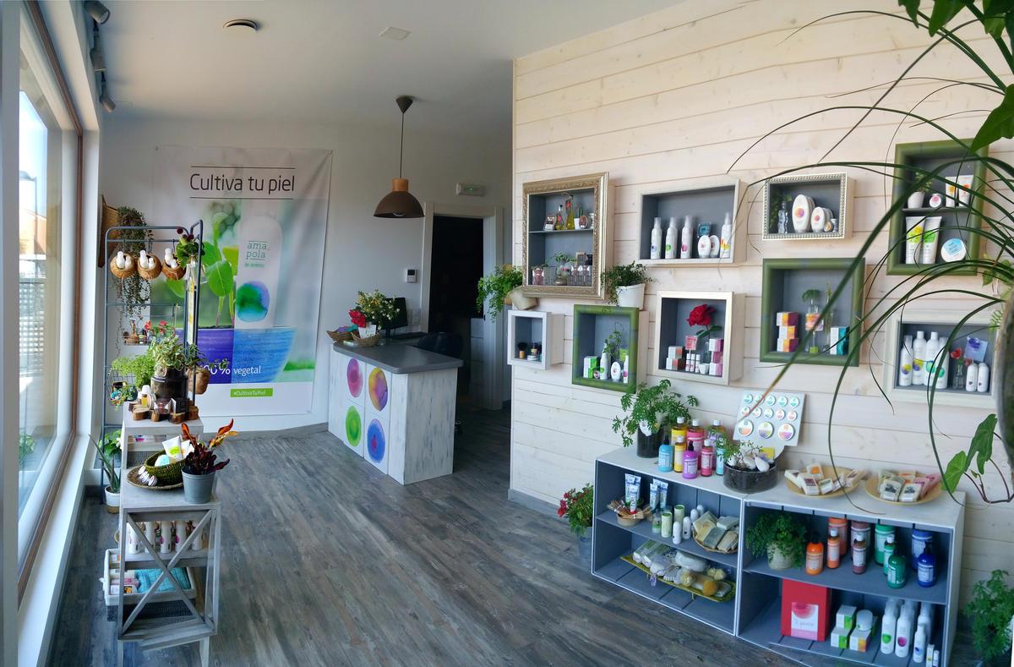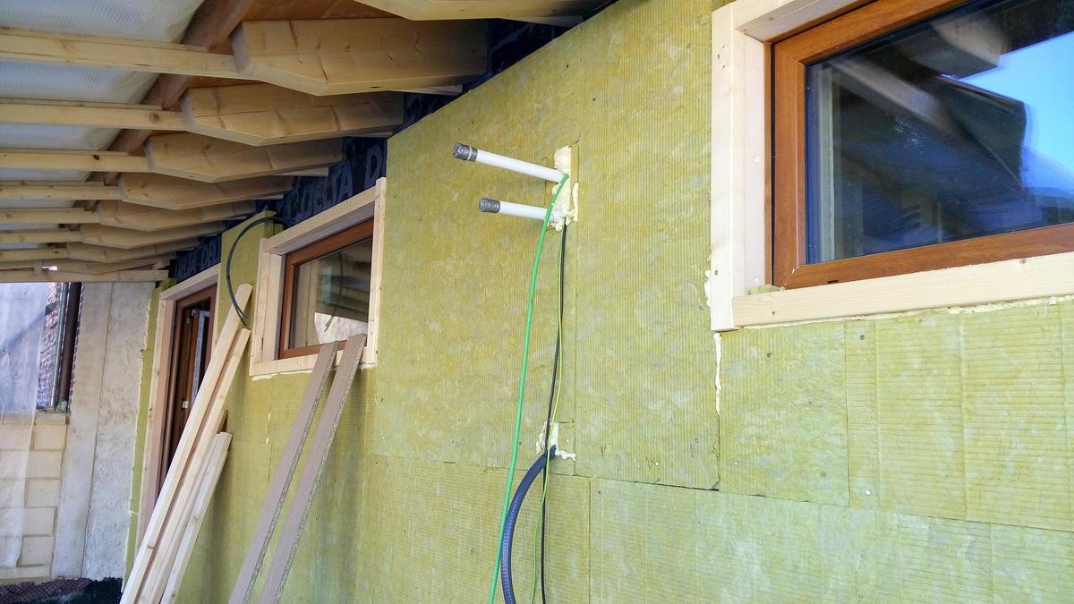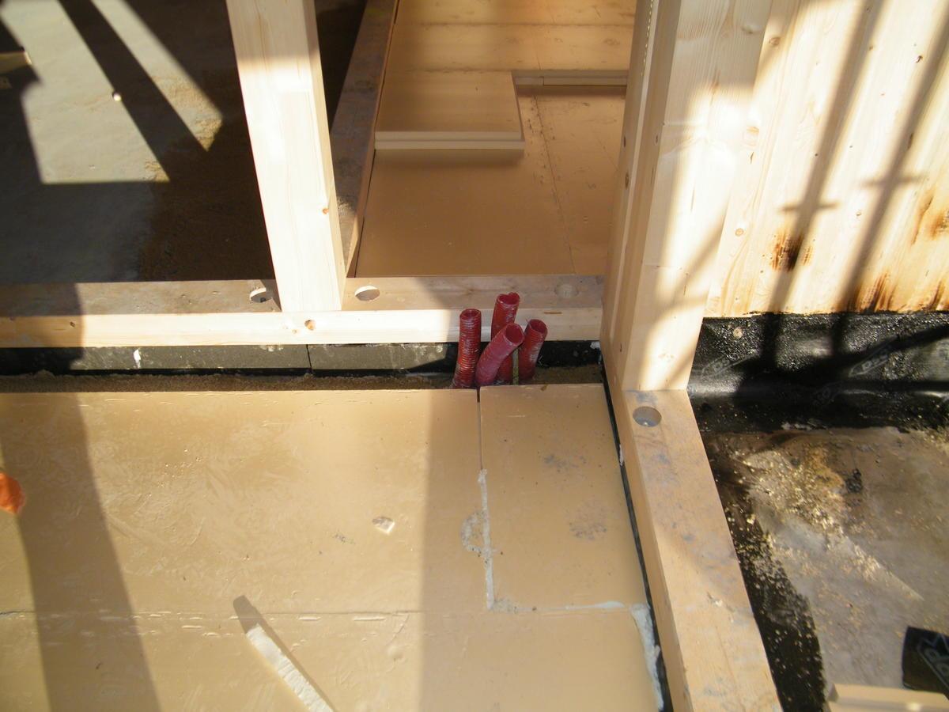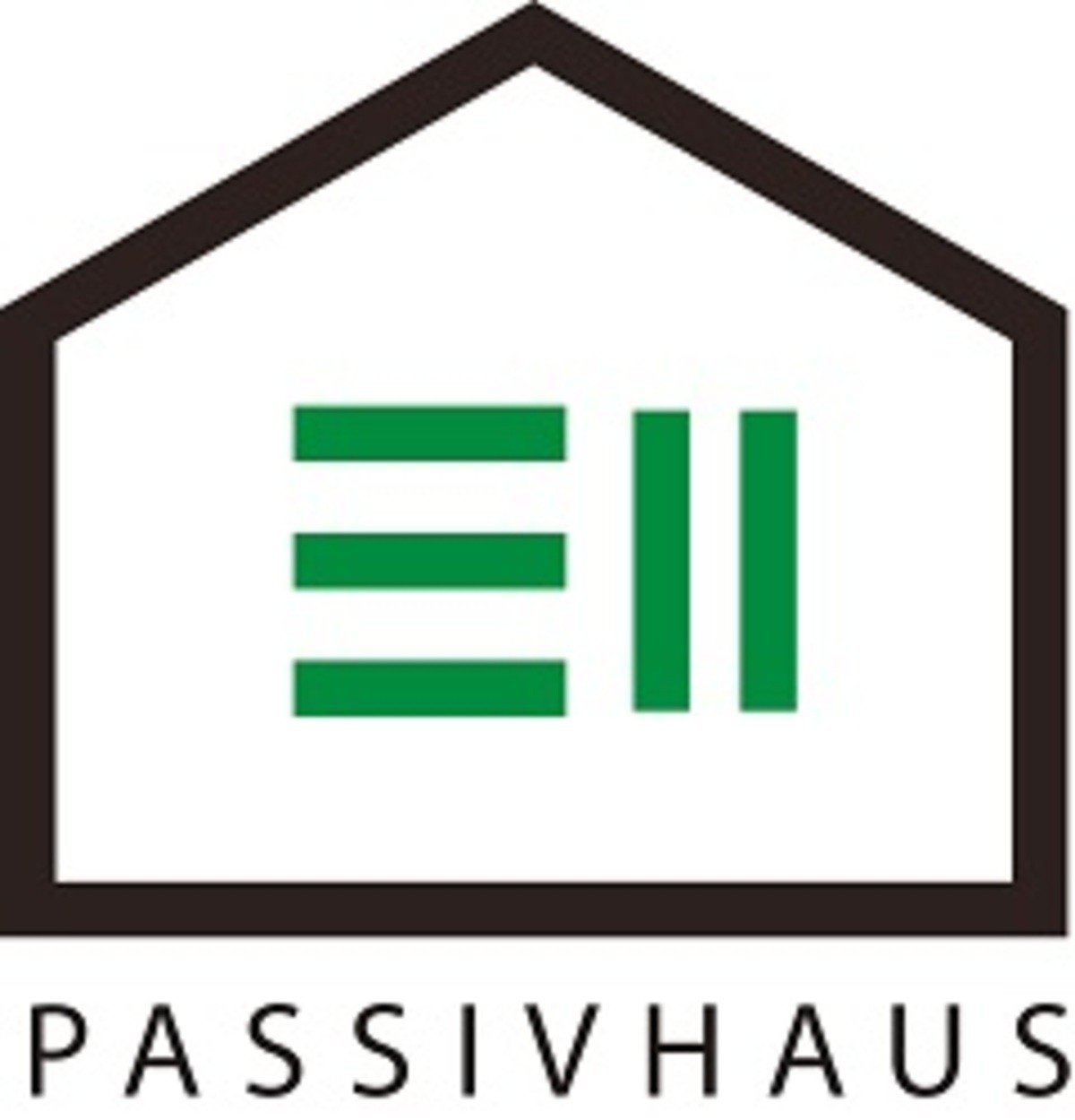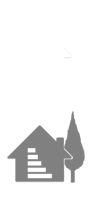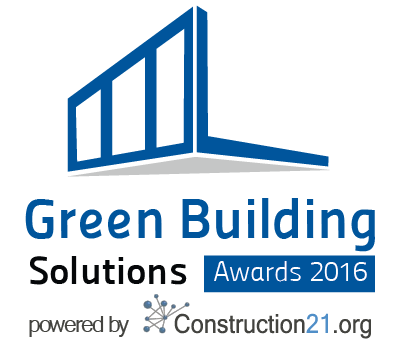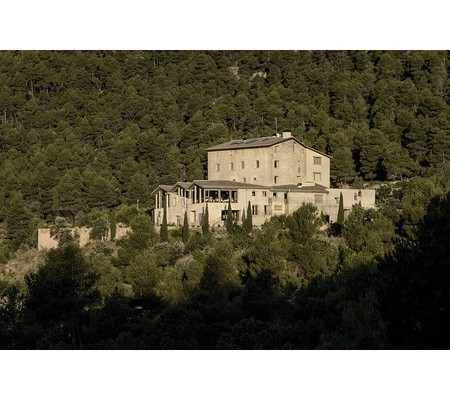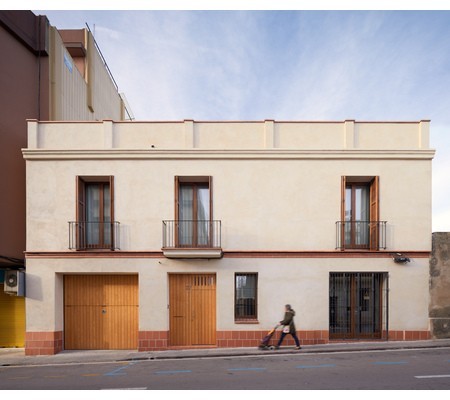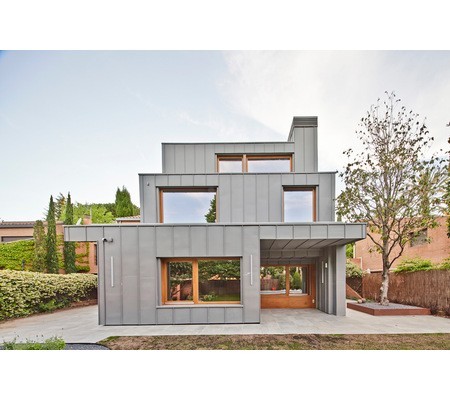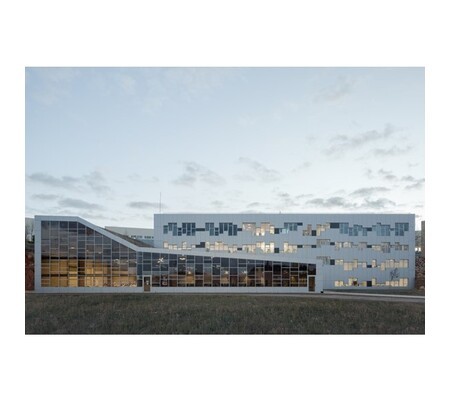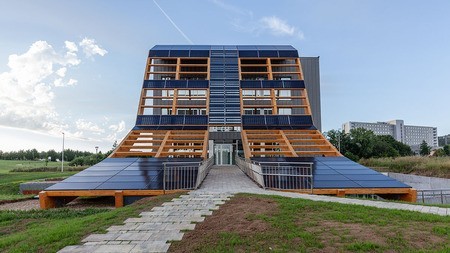Natural cosmetics laboratory, shop and office
New Construction
- Building Type : Other building
- Construction Year : 2016
- Delivery year : 2016
- Address 1 - street : arado 33-1 40197 SAN CRISTóBAL DE SEGOVIA, España
- Climate zone : [Csb] Coastal Mediterranean - Mild with cool, dry summer.
- Net Floor Area : 187 m2
- Construction/refurbishment cost : 238 680 €
- Number of none : 1 none
- Cost/m2 : 1276.36 €/m2
-
Primary energy need
48.41 kWhpe/m2.year
(Calculation method : RD: 47/2007 )
The property needed to construct a building to house a Laboratory of natural cosmetics that also served as a shop, warehouse and office. In addition, due to the intrinsic characteristics of its activity (natural cosmetics), and its special sensitivity to the environment, they wanted the building to consume the least amount of energy possible, and to use, within the available budget, materials as sustainable as possible. The land and climate, as in most cases, were decisive for the building of the project. It is located on a small plot of 202m2, in the municipality of San Cristobal de Segovia province of Segovia, Spain. At an altitude of 1079m above sea level and at a distance of about 4 km from the Sierra de Guadarrama. The climate in the area of Segovia is, according to Koppen climate classification, CSB (Oceánico dry summer). It is similar to typical rainfall in the Mediterranean, but with characteristics of continental climates in terms of temperatures, that are more extreme. The summers are pretty hot and pretty cold winters with a swing of 18.5 ° C. The summer season is the driest and very often exceed 30 ° C, occasionally reaching over 35 ° C. However, in winter temperatures often drop below 0 ° C, producing numerous frosts at night and occasional snow.
Rainfalls follow a very similar to the typical Mediterranean climate pattern and are among the 400 or 650mm with a maximum during the fall and spring. The lower influence of the sea, however, makes it drier than the typical climate. The average annual temperature in San Cristobal de Segovia is 10.9 ° C. The precipitation is 492 mm per year.
PURPOSE, FUNCTIONS AND PURPOSE OF THE PROJECT. ENERGY TARGETS.
• The objectives set by the client to the building in question are:
• The building must be certified as "passive building"; for non-residential use, according to the protocol PHI Darmstadt (DE) environmental objectives.
• Minimization of energy consumption for energy savings.
• Use of construction materials and systems with low environmental impact.
• Use of renewable energy with the goal of reducing CO2 emissions.
• Good indoor air quality.
• Use of materials without emission of harmful substances. PROGRAM TARGETS.
• The building must consist of Shop with:
• Direct access to the south façade (main entrance).
• The largest possible surface for storage, with access from the main facade.
• Manufacturing area that meets the requirements set by the code of good practices GOOD MANUFACTURING PRACTICE OF COSMETICS (bpfc). (UNE-EN ISO 22716) CE No. 1223/2009, with separation of product reception areas, cleaning, manufacturing and packaging.
• Office administration.
See more details about this project
http://e2arquitectura.wix.com/casapasiva#!blank/bo1rahttp://www.timberonlive.com/servicios-timberonlive/passivhaus-amapola/
https://www.facebook.com/TimberAstur/photos/?tab=album&album_id=945177588904822
Data reliability
3rd part certified
Stakeholders
Designer
E2 ARQUITECTURA E INNOVACIÓN SLP
Rubén Sastre Rubio: 657074867, [email protected]
http://e2arquitectura.wix.com/casapasivaConstruction Manager
TimberOnlive
Juan Ramón Fontela: 34 985 963 332
http://www.timberonlive.com/servicios-timberonlive/passivhaus-amapola/Contracting method
Lump-sum turnkey
Owner approach of sustainability
The property needed to construct a building to house a Laboratory of natural cosmetics that also served as a shop, warehouse and office. In addition, due to the intrinsic characteristics of its activity (natural cosmetics), and its special sensitivity to the environment, they wanted the building to consume the least amount of energy possible, and to use, within the available budget, materials as sustainable as possible. The land and climate, as in most cases, were decisive for the building of the project. It is located on a small plot of 202m2, in the municipality of San Cristobal de Segovia province of Segovia, Spain. At an altitude of 1079m above sea level and at a distance of about 4 km from the Sierra de Guadarrama. The climate in the area of Segovia is, according to Koppen climate classification, CSB (Oceánico dry summer). It is similar to typical rainfall in the Mediterranean, but with characteristics of continental climates in terms of temperatures, that are more extreme. The summers are pretty hot and pretty cold winters with a swing of 18.5 ° C. The summer season is the driest and very often exceed 30 ° C, occasionally reaching over 35 ° C. However, in winter temperatures often drop below 0 ° C, producing numerous frosts at night and occasional snow. Rainfalls follow a very similar to the typical Mediterranean climate pattern and are among the 400 or 650mm with a maximum during the fall and spring. The lower influence of the sea, however, makes it drier than the typical climate. The average annual temperature in San Cristobal de Segovia is 10.9 ° C. The precipitation is 492 mm per year. PURPOSE, FUNCTIONS AND PURPOSE OF THE PROJECT. ENERGY TARGETS. • The objectives set by the client to the building in question are: • The building must be certified as "passive building"; for non-residential use, according to the protocol PHI Darmstadt (DE) environmental objectives. • Minimization of energy consumption for energy savings. • Use of construction materials and systems with low environmental impact. • Use of renewable energy with the goal of reducing CO2 emissions. • Good indoor air quality. • Use of materials without emission of harmful substances. PROGRAM TARGETS. • The building must consist of Shop with: • Direct access to the south façade (main entrance). • The largest possible surface for storage, with access from the main facade. • Manufacturing area that meets the requirements set by the code of good practices GOOD MANUFACTURING PRACTICE OF COSMETICS (bpfc). (UNE-EN ISO 22716) CE No. 1223/2009, with separation of product reception areas, cleaning, manufacturing and packaging. • Office administration.
Architectural description
The building has been designed with two main facades, North and South, with the South being the main access to the store and to the warehouse. Inside the ground floor a manufacturing room is designed with typical characteristics of the white or clean rooms. A staircase in the rear area of the store gives access to the first floor where offices will be placed in the south, a toilet and another store. In the latter store the facilities room is located. The building is designed on two floors, on foundation slab and timber-framed insulating filler, in order to have the maximum possible compactness and the maximum ratio useful / floor area. It has been designed based on solar gain and shading marked by passivhaus principles, besides having the capacity and cross ventilation for natural cooling. It has also been used a Canadian well which introduces warm air to the VMC, to maximize passive measures. It has been chosen to simplify the number of possible materials to minimize waste. It is also about materials with a great capacity for future recovery, using wood as much as possible.
If you had to do it again?
We would do a more comprehensive industrial processes they use, along with the heat they generate.
Building users opinion
Pleased by the improvement over its previous laboratory
Energy consumption
- 48,41 kWhpe/m2.year
- 370,32 kWhpe/m2.year
Envelope performance
- 0,15 W.m-2.K-1
- 0,63
- 0,44
Systems
- Heat pump
- Fan coil
- Heat pump
- Reversible heat pump
- Fan coil
- Natural ventilation
- Nocturnal Over ventilation
- Free-cooling
- Double flow heat exchanger
- Heat pump
- 63,00 %
GHG emissions
- 18,22 KgCO2/m2/year
- 50,00 year(s)
Indoor Air quality
Comfort
Product
Dlble flow ventilation with heat recuperator
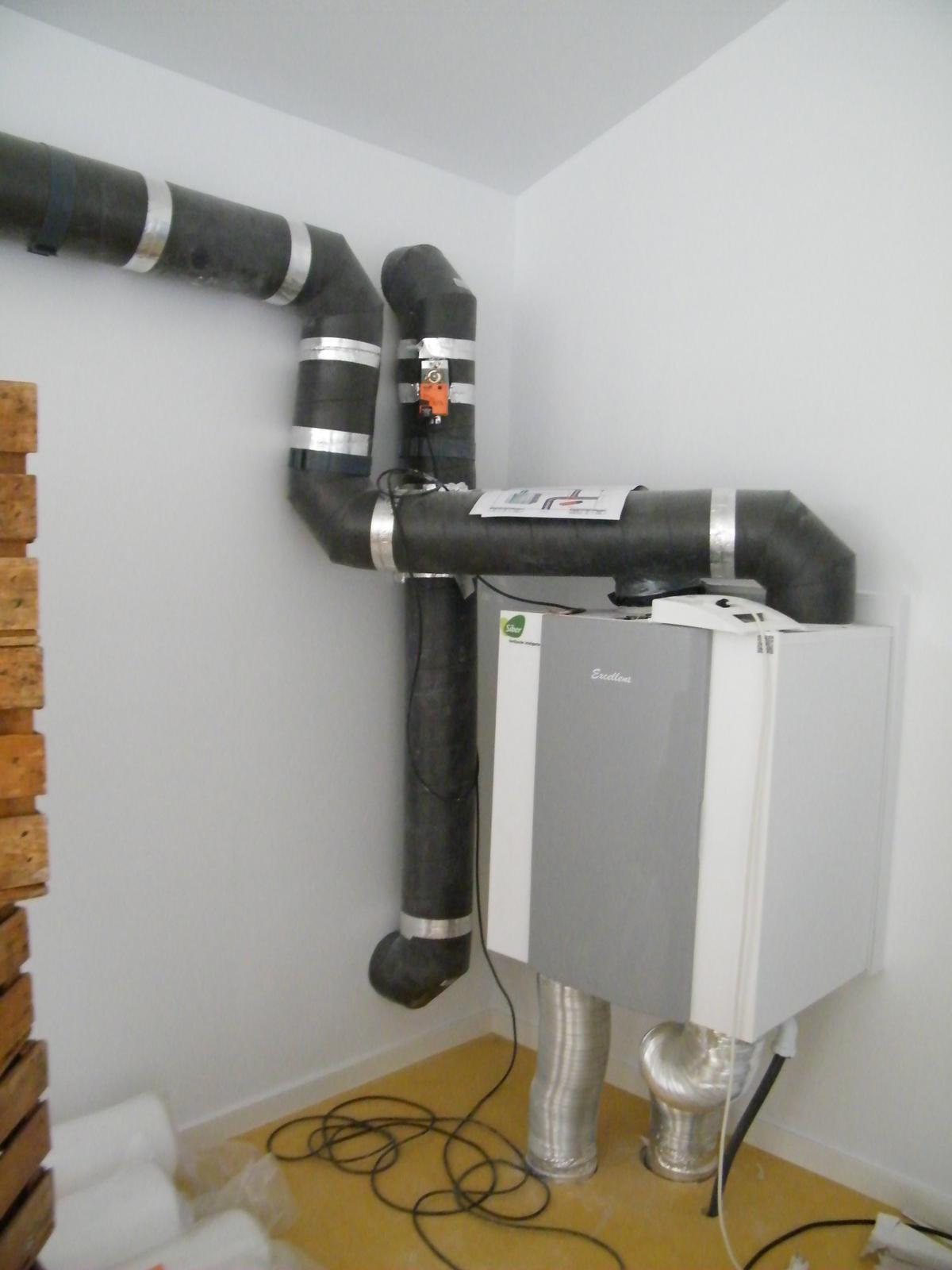
SIBER
http://www.siberzone.es/Climatización / Ventilación, refrigeración
Brink Climate Systems BVB, Renovent Excellent 300 (Plus) controlled mechanical air ventilation with heat recovery and heat exchanger with the ground (Canadian well). specif. Efficiency 81%
Well, easy installation.
Construction and exploitation costs
- 2 400 000 €
Urban environment
It is located on a small plot of 202m2, in the municipality of San Cristobal de Segovia province of Segovia, Spain. At an altitude of 1079m above sea level and at a distance of about 4 km from the Sierra de Guadarrama. The climate in the area of Segovia is, according to Koppen climate classification, CSB (Oceánico dry summer). It is similar to typical rainfall in the Mediterranean, but with characteristics of continental climates in terms of temperatures, that are more extreme. The summers are pretty hot and pretty cold winters with a swing of 18.5 ° C. The summer season is the driest and very often exceed 30 ° C, occasionally reaching over 35 ° C. However, in winter temperatures often drop below 0 ° C, producing numerous frosts at night and occasional snow. Rainfalls follow a very similar to the typical Mediterranean climate pattern and are among the 400 or 650mm with a maximum during the fall and spring. The lower influence of the sea, however, makes it drier than the typical climate. The average annual temperature in San Cristobal de Segovia is 10.9 ° C. The precipitation is 492 mm per year.
Land plot area
202,00 m2
Built-up area
2 016,00 %
Building Environmental Quality
- indoor air quality and health
- acoustics
- energy efficiency
- renewable energies




