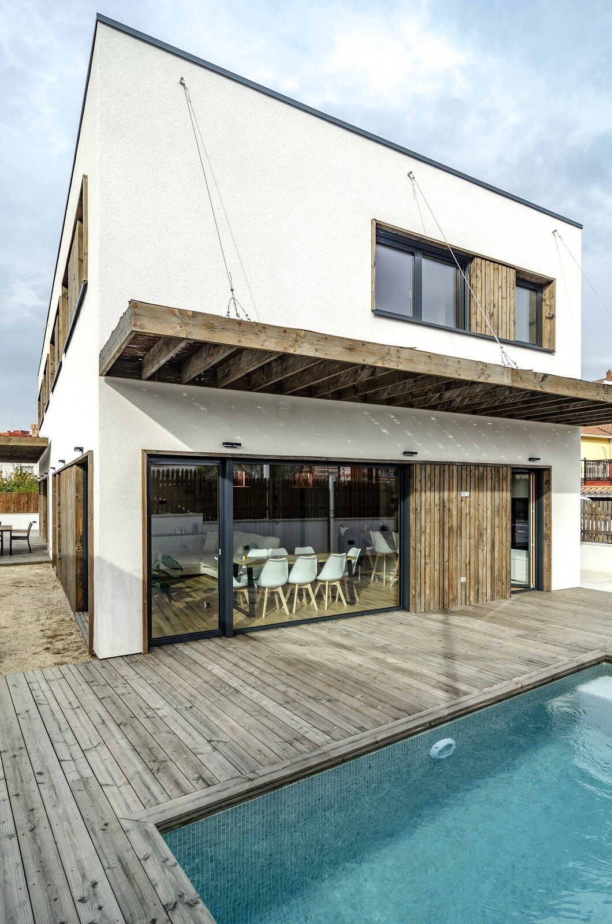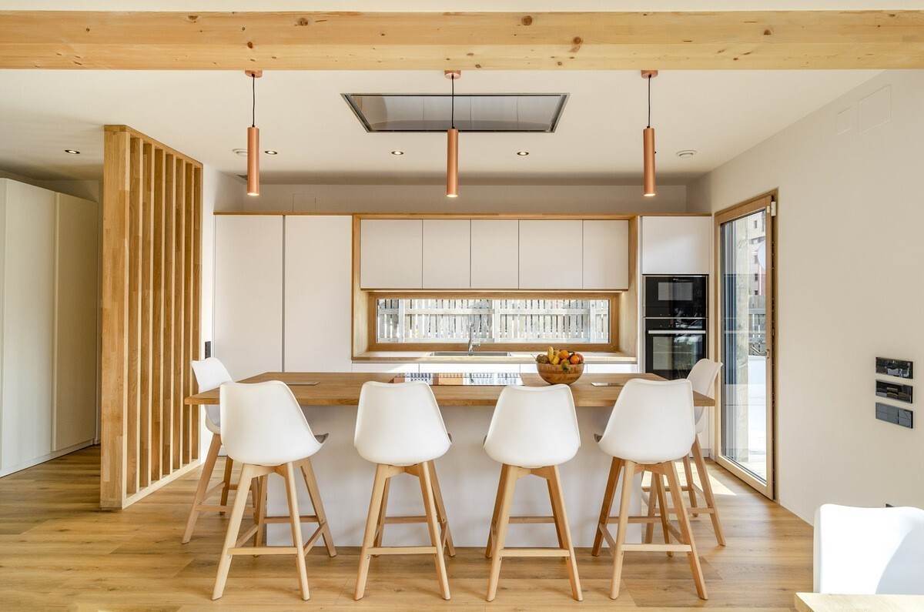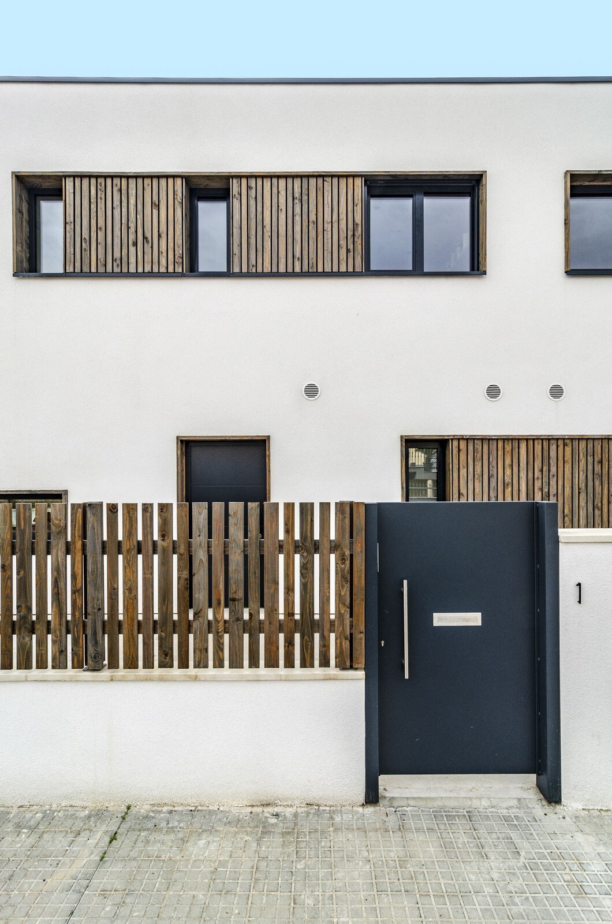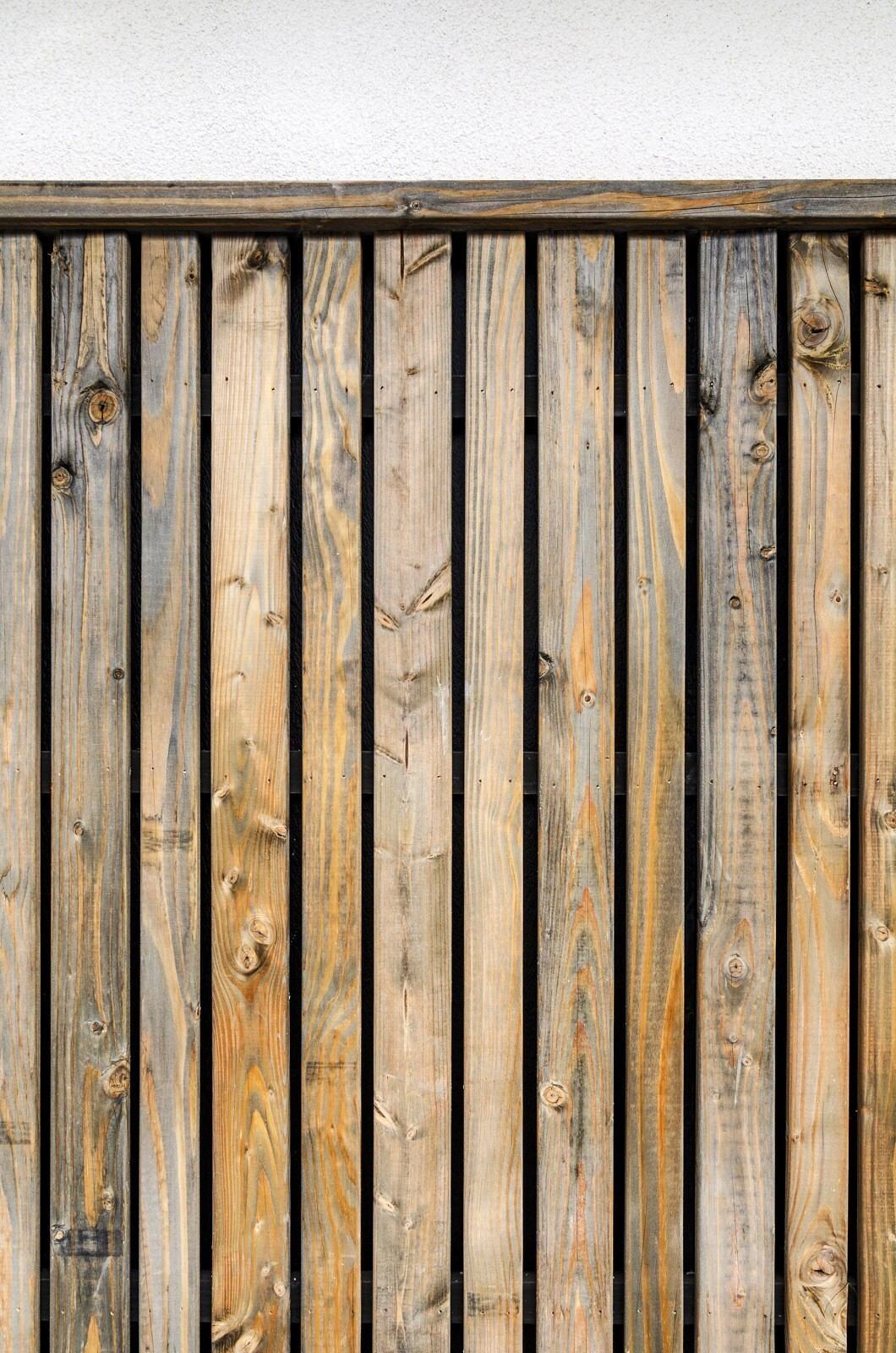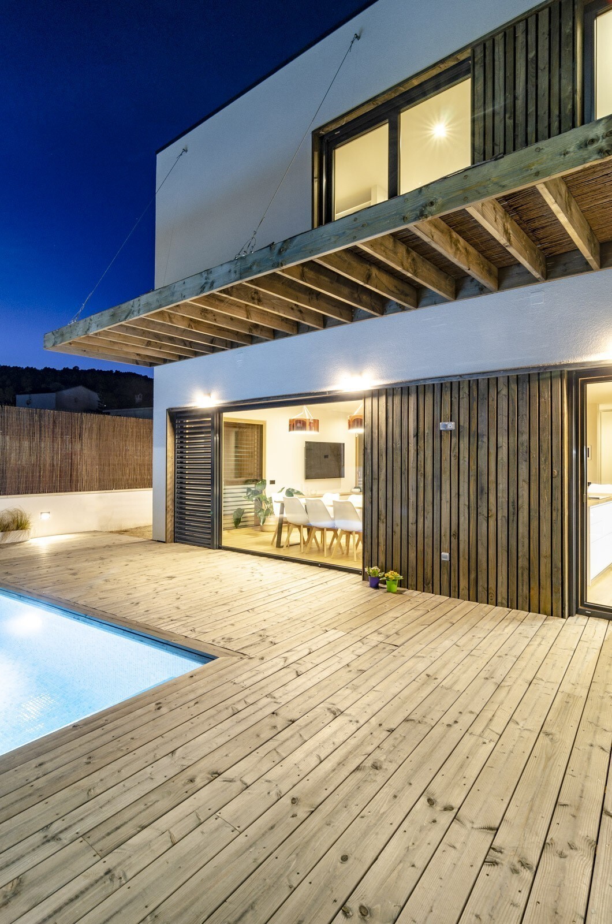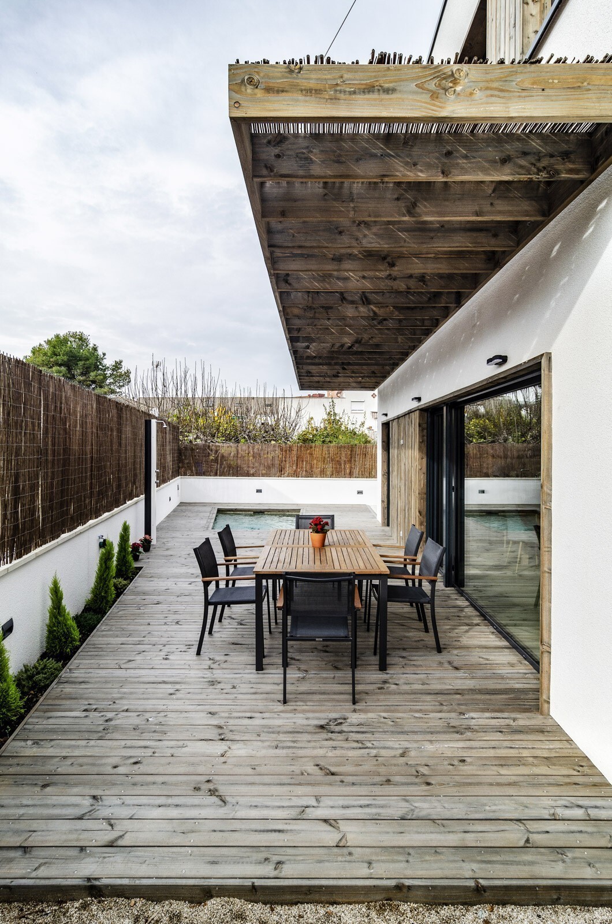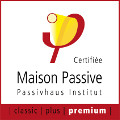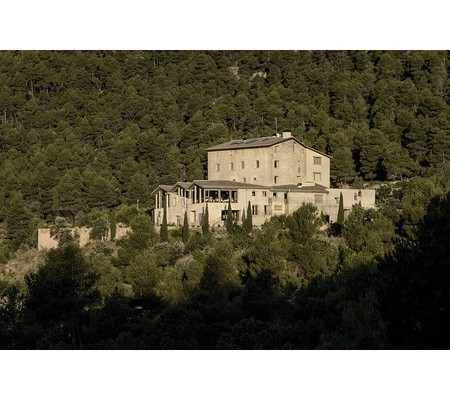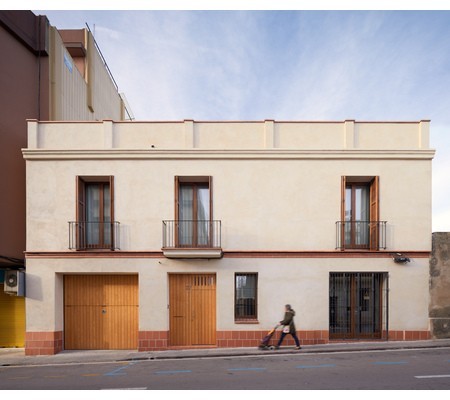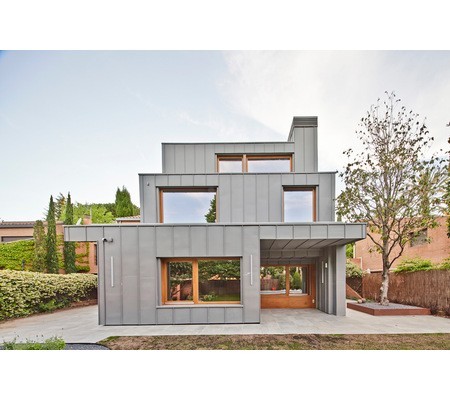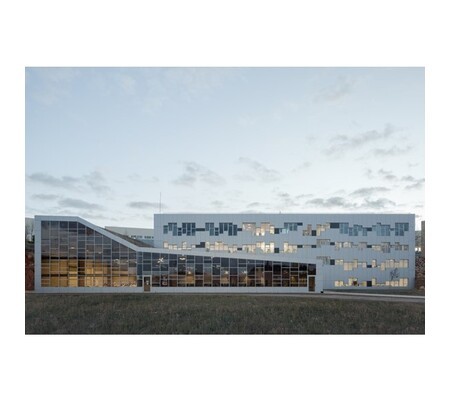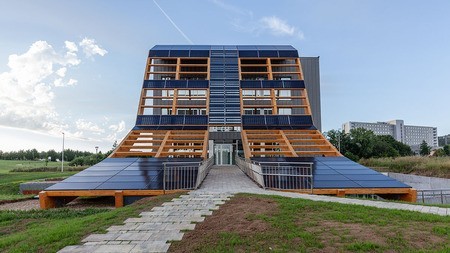La Mola - St Andreu
New Construction
- Building Type : Terraced Individual housing
- Construction Year : 2020
- Delivery year : 2020
- Address 1 - street : 1, Calle Montardó 08740 SANT ANDREU DE LA BARCA, España
- Climate zone : [Csb] Coastal Mediterranean - Mild with cool, dry summer.
- Net Floor Area : 312 m2
- Construction/refurbishment cost : 452 400 €
- Number of Dwelling : 2 Dwelling
- Cost/m2 : 1450 €/m2
Certifications :
-
Primary energy need
5 kWhpe/m2.year
(Calculation method : RD: 47/2007 )
The plot on which we are working is located in the municipality of Sant Andreu de la Barca (Barcelona). It is an urbanized area with plots for single-family use. The plot has 405.50 m2 with a roughly trapezoidal corner shape. It has two fronts to public roads and the other two to neighboring plots. The orientations of its different fronts are NE, SE, SW and NW.
This project, from its initial conception phase, has sought to be a benchmark and a model to follow from the point of view of energy efficiency as well as sustainability. For this reason, we have worked holistically throughout the process to obtain the maximum corresponding guarantee certificates in each of the areas.
First of all, as is customary in the ARQUIMA building system, the building has been certified with the Passivhaus certification. This time with the PREMIUM category, the most demanding in its field. At the same time, it has worked with the GREEN certification, from the Green Building Council Spain (GBCe). This certification measures the level of sustainability of a project through a scoring system that results in a number of sheets, with a maximum of 5.
See more details about this project
https://www.arquima.net/portfolio_page/casa-sant-andreu-3/Data reliability
3rd part certified
Photo credit
Stefano Carlo Ascione
Contractor
Construction Manager
Stakeholders
Designer
Eduard Balcells
info[a]arquima.net
Site manager
Jordi Collado
info[a]arquima.net
Others
Marian Rigo
info[a]arquima.net
CADWORK elaboration and responsible for motaje
Others
Stefano Carlo Ascione
info[a]arquima.net
Photographer
Contracting method
Lump-sum turnkey
Owner approach of sustainability
At ARQUIMA we follow a holistic work methodology where all project participants work together from the first design phase. This collaborative approach ensures that all agents contribute to the development of the best project for each case, and in this case, where there are objectives set from the early stages, this integration of specialists and agents is even more necessary.
Our industrialized system is based on construction with wood, the most sustainable construction material on the market. We manufacture buildings, facades or complete envelopes in our facilities in Barcelona, without limits for the designer, achieving exclusive and avant-garde projects that are based on a structural system of load-bearing walls and slabs, making it possible to save large spans, important overhangs and raise buildings in height .
We offer an alternative that is respectful with the environment, with people's health and energy efficient to reduce excess CO2 emissions on the planet. We use materials with the minimum carbon footprint such as wood from sustainably managed forests and certified with PEFC or FSC stamps.
Our buildings comply with the European energy efficiency standards nZEB (nearly Zero Energy Buildings - European directive 2010/31 / EU) and can obtain sustainable architecture certificates with the international entities Leed, Breeam, Passivhaus Institut, Minergie or Verde-GBCe, among other
Architectural description
The functional program is defined from the first proposals being identical in both houses, although the distributions may be different.
On the ground floor, the day area will be located in relation to the exterior space of the plot, along with 1 bathroom and a room. On the upper floor is the night area with a main room en suite and two secondary rooms with another bathroom, as well as a laundry room. The front of Montardo Street, facing NE, is where the entrances to both the plot and the interior of the houses as well as services are located, leaving the SE and SW orientations for the living room-dining room-kitchen.
The construction system of the façade is made up of an SATE system on the prefabricated walls of the ARQUIMA system. The versatility that the standard wall provides us to apply different facade systems, allows us to propose changes in the surface of the facades. In this case, work began with the possibility of implanting ventilated façade panels with a wood finish. These panels are strategically associated with the gaps in the façade to generate blocks that will gradually dislodge from each other, generating a sensation of movement opposed to the static of such a delimited volume.
Energy consumption
- 5,00 kWhpe/m2.year
- 50,00 kWhpe/m2.year
Envelope performance
- 0,23 W.m-2.K-1
- 2,00
- 0,49
Systems
- Heat pump
- Radiant ceiling
- Heat pump
- Fan coil
- Floor cooling
- Free-cooling
- humidity sensitive Air Handling Unit (hygro A
- Double flow heat exchanger
- Solar photovoltaic
- Heat pump
- 100,00 %
Smart Building
Urban environment
The plot is located to the west of the municipality of Sant Andreu de la Barca belonging to the province of Barcelona in an area of residential development of isolated single-family homes. Sant Andreu de la Barca is located in the Baix Llobregat region and is part of the Barcelona metropolitan area.
Land plot area
405,50 m2
Built-up area
40,00 %
Building Environmental Quality
- indoor air quality and health
- works (including waste management)
- acoustics
- comfort (visual, olfactive, thermal)
- waste management (related to activity)
- energy efficiency
- renewable energies
- building end of life management
- building process
- products and materials
Reasons for participating in the competition(s)
This project, which was assembled in two days, is the only one on the European continent to hold the highest double sustainable certification: Passivhaus Premium and 5 Green leaves from the Green Building Council. This translates into energy savings of more than 90% compared to homes built according to the Technical Building Code (CTE) of 2006, and around 50% with the update of the CTE 2019.
Building candidate in the category
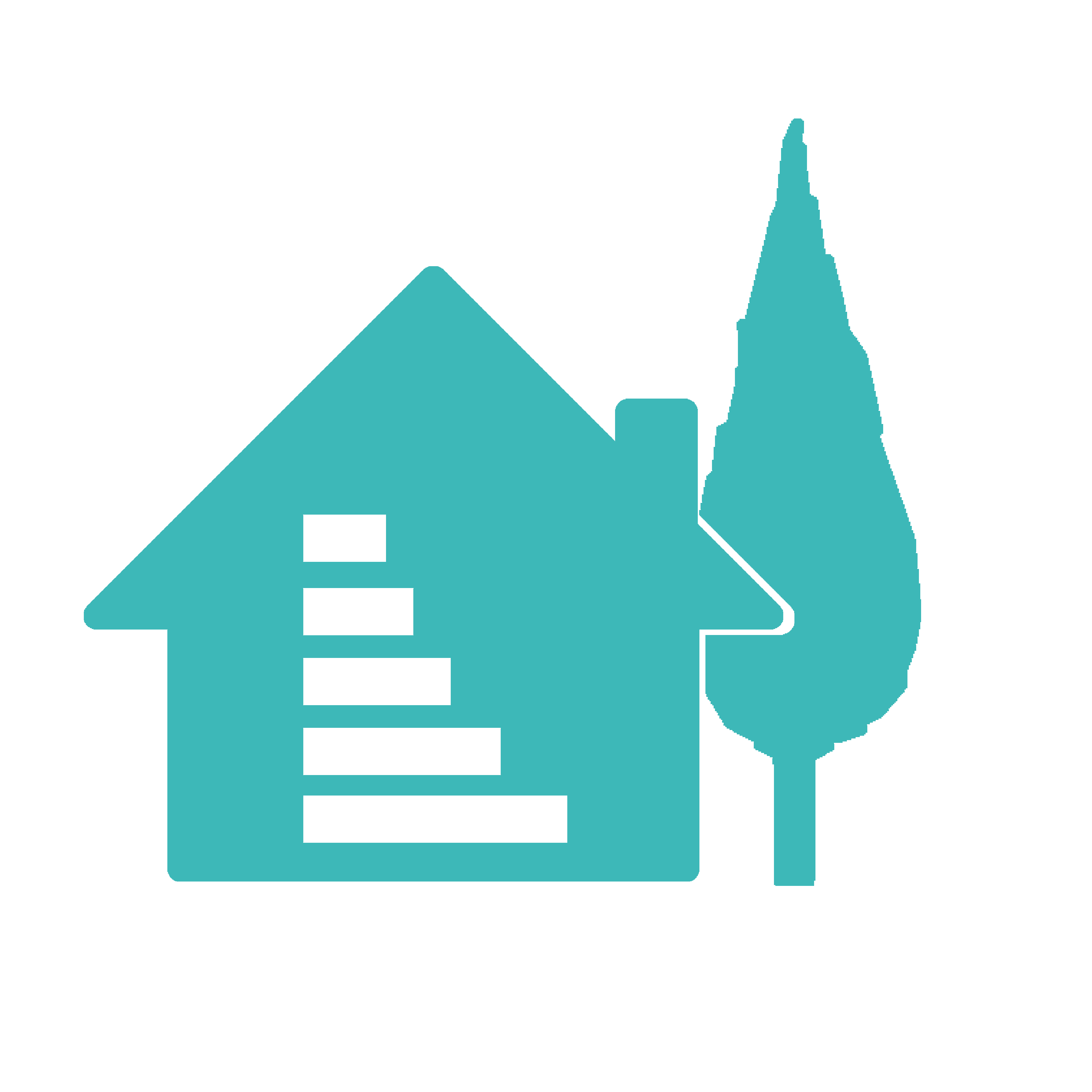
Energy & Temperate Climates
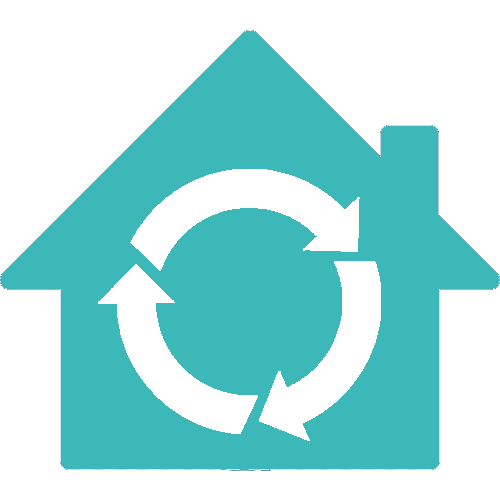
Low Carbon





