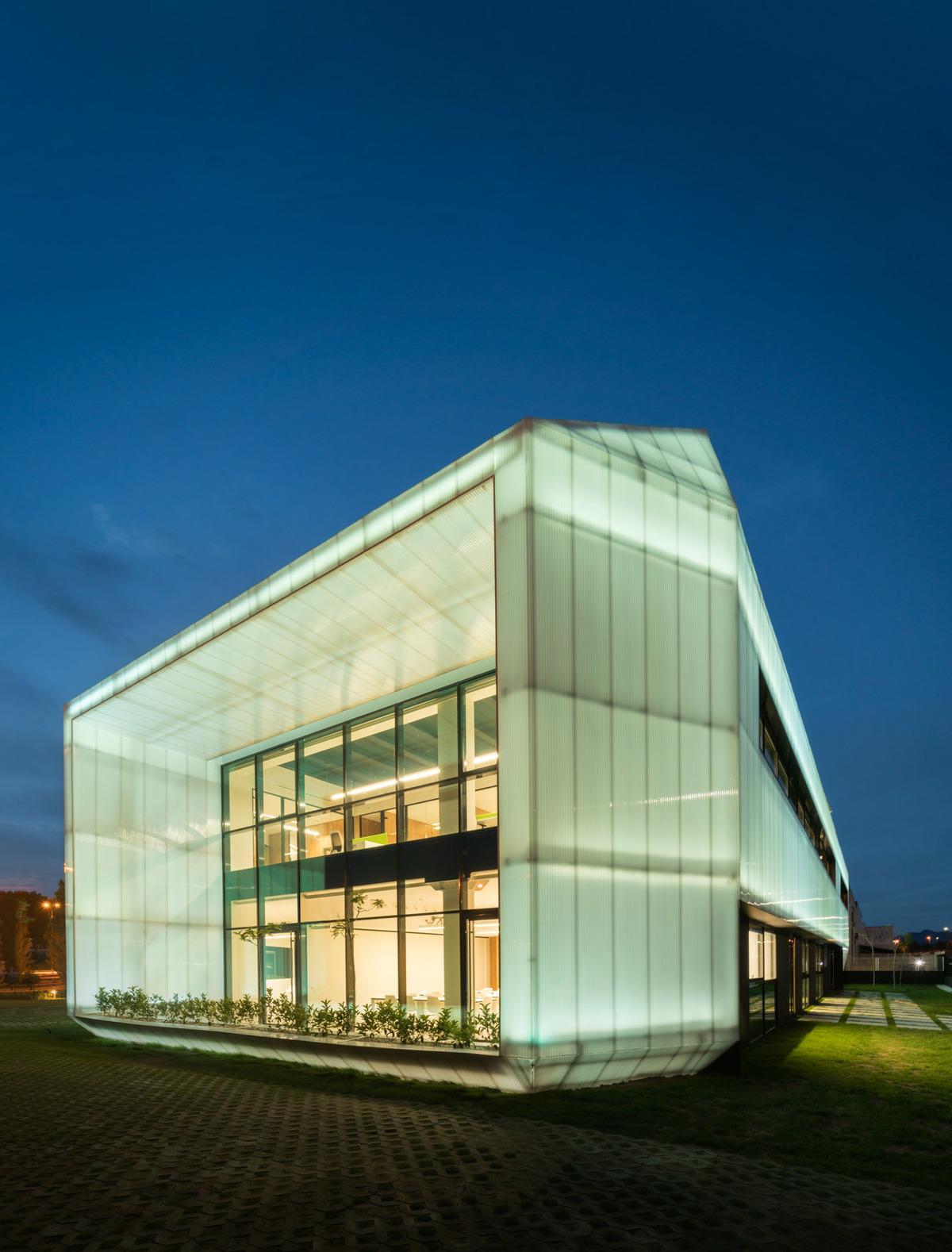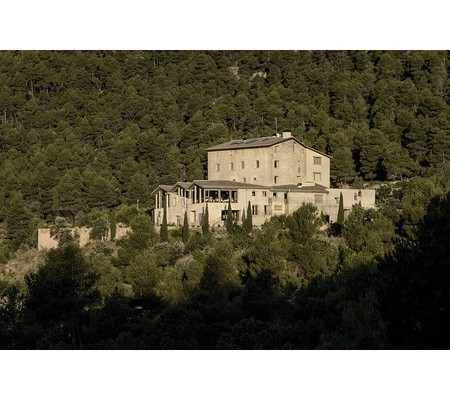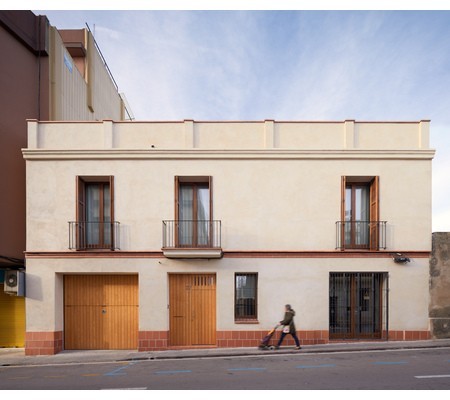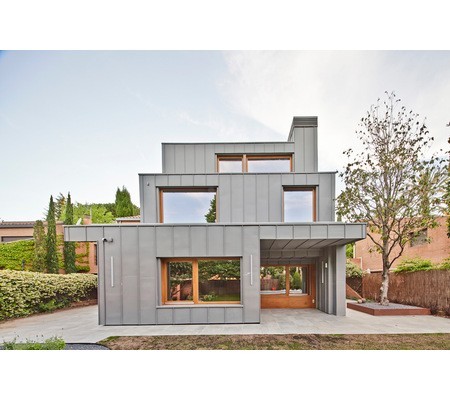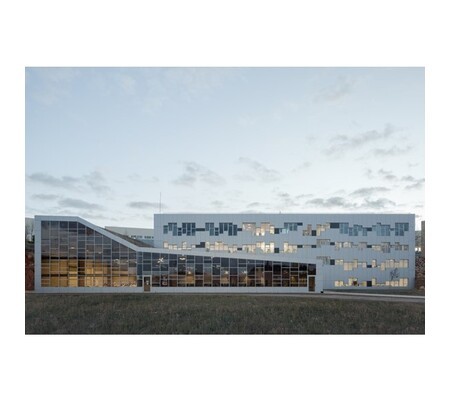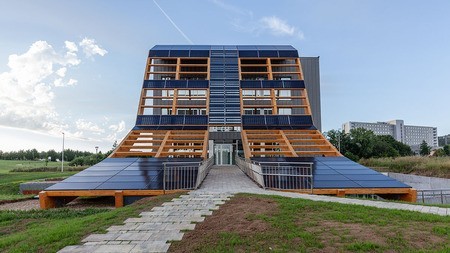IDAI Nature Offices
New Construction
- Building Type : Office building < 28m
- Construction Year : 2018
- Delivery year : 2018
- Address 1 - street : Carrer de Moscú, 7 B 46185 LA POBLA DE VALLBONA, España
- Climate zone : [Csa] Interior Mediterranean - Mild with dry, hot summer.
- Net Floor Area : 850 m2
- Construction/refurbishment cost : 1 020 000 €
- Number of Work station : 39 Work station
- Cost/m2 : 1200 €/m2
Certifications :
-
Primary energy need
83 kWhpe/m2.year
(Calculation method : Other )
This office building, promoted by IDAI Nature and designed by Ruben Muedra, has received the prestigious International Award for Excellence in Sustainable Architectural Design from the BUILD Sustainable Building Awards (United Kingdom). Located in the town of La Pobla de Vallbona in Valencia, the challenge was to meet the limit cooling demands, required for Passivhaus certification, in a warm climate and in a building with high internal profits. The Passive House Classic certification is evidence - through an external guarantee - that its behavior, real and palpable, is that of a building with almost zero energy consumption and high comfort.
Exterior solar protection elements, integrated glass blinds and solar control glasses, were combined with natural and mechanical ventilation strategies, to meet the strict requirements of the certification. The thermal insulation in the screed was limited to 6 cm of XPS under the slab, to dissipate heat in summer, with 16 cm of EPS insulation in the roof, to limit the heat gains by transmission. SATE system in facade walls, with 10 cm of EPS insulation and ventilated facade with thermal break with Double Skin of backlit cellular polycarbonate with RGB lighting and automatic control.
Absolute control of unwanted air infiltrations through the intensive development of construction details during the project phase, planning, execution control and material prescriptions, obtaining a value of N50 = 0.47 renewals per hour according to the EN13829 standard in the Blower Door test at 50Pa.
Combination of technological materials with other natural ones such as wood or abundant vegetation both inside and outside the building. Outdoor garden and draining pavement to curb runoff risks.
See more details about this project
http://www.plataforma-pep.org/estandar/ejemplos-ph/122https://passivehouse-database.org/#d_6075
Data reliability
3rd part certified
Photo credit
Adrian Mora
Contractor
Construction Manager
Stakeholders
Designer
Rubén Muedra e Inés Fabra, arquitectos - Rubén Muedra Estudio de Arquitectura SL
https://www.rubenmuedra.com/Architecture and Construction Management
Other consultancy agency
Isabel Sánchez- Arquitecta & Passivhaus Designer
isabel[a]geyser-spain.com
http://geyser-spain.com/Passivhaus design and consulting; Passivhaus execution control
Other consultancy agency
Oliver Style - Passivhaus Consultant
praxis[a]praxis-rb.com
http://www.praxis-rb.comPassivhaus design and consulting
Site manager
Paul Roch - Arquitecto Técnico
Direction of Execution
Others
Pasal Mediterraneo - Instalador
Execution of installations
Certification company
Martin Amado - Energiehaus Arquitectos SLP
info[a]energiehaus.es
http://www.energiehaus.es/Passivhaus audit and certification
Contracting method
General Contractor
Owner approach of sustainability
The new headquarters of IDAI NATURE (a company specialized in natural solutions, for a profitable, sustainable agriculture with a future, which guarantee respect for the crop, the consumer and the environment -soils, aquifers, fauna and flora-) is an architectural proposal, selected by competition, in which the values of the company were represented.
Respectful of the environment and responsible management of resources, local development, the design of the building provides innovative solutions aesthetically related to the agricultural universe of the 21st century (smart greenhouses). In its continuous effort and investment in R + D + i, in its tireless search for excellence, and in its commitment to offer the latest technology, it opted from the beginning on a combination of professionals capable of materializing and communicating these aesthetic, environmental, and environmental values. technical, technological, and aesthetic in your NEW PROJECT.
Architectural description
- SATE system (EPS graphite interior finish white lime mortar render) on ventilated façade with thermal break with double skin of backlit cellular polycarbonate with RGB lighting and automatic control.
- Thermal insulation in facades and medians (100mm), slab (60mm), roofs (160mm), and fundamentally its continuity throughout the envelope through an exhaustive study for the total suppression of thermal bridges.
- Design and prescription of hollow components to combine the use of solar radiation in winter with summer solar protection. A large south-facing opening (Curtain Wall) with fixed sun protection: cantilever. Ripped horizontal holes in the building envelope in the East and West orientations, with mobile solar protections both outside and integrated into the glass.
- Selection and special treatments of carpentry with installed average Uw 1.99 w / m2 K, and selective insulating glass, low emissivity and treatments for the reduction of the solar factor to a value equal to or less than 0.27.
- Absolute control of unwanted air infiltrations through the intensive development of construction details during the project phase, planning, execution control and material prescriptions (Altermat), obtaining a value of 0.47 hour renewals according to the EN13829 standard in the Blower Door test at 50Pa carried out by an independent company (Termagraf).
- Combination of technological materials with other natural ones such as wood or abundant vegetation both inside and outside the building. Outdoor garden and draining pavement to curb runoff risks.
If you had to do it again?
The experience, although intense, has been very positive. With the aim of generating debate, we believe that it may be interesting to comment on an anecdote that left us perplexed. As mentioned in previous paragraphs, additional seasonal sun protection systems were implemented. Although the exterior protections have worked correctly, the interior protections integrated in some of the glasses have not given the expected result, but a surprising one. If what was expected of them was to reduce the heat input by activating them in periods of high radiation in that orientation, it has been proven in practice that the glasses that had these activated protections emitted more heat to the interior than those in the not.
We estimated that the actual results have not coincided with the transmittance declared by the glass manufacturer, which has not taken into account how this internal element can change the thermal properties of the assembly when it is activated. It would be necessary to investigate how these effects could be transferred to the calculation, how these data should be presented in the technical sheets and declarations of performance of the manufacturers. It could even be considered, as a research project, if this paradoxical situation could not finally have a positive significance in those places where there is little solar radiation or, in the same climatic zones, but in periods contrary to those foreseen.
Building users opinion
The client has been satisfied with the work and with the fulfillment of objectives, the users and workers are very happy with the degree of comfort they enjoy and that makes all the effort of all the professionals involved worth it.
Energy consumption
- 83,00 kWhpe/m2.year
- 200,00 kWhpe/m2.year
- 41,00 kWhfe/m2.year
Envelope performance
- 0,64 W.m-2.K-1
- 0,47
Systems
- Heat pump
- Heat pump
- VRV Syst. (Variable refrigerant Volume)
- Natural ventilation
- Double flow heat exchanger
- Heat pump
Smart Building
GHG emissions
- 22,00 KgCO2/m2/year
- 100,00 year(s)
Indoor Air quality
Product
Zehnder CAXL6000-CFE-R-2800-O-BF
Zehnder
https://www.zehnder.es/Climatización / Ventilación, refrigeración
Shüco AWS 65 BS frames
Schüco
https://www.schueco.com/web2/esAcabados / Carpintería exterior - Puertas y Ventanas
Schüco ADS 75 SI
Schüco
https://www.schueco.com/web2/esAcabados / Carpintería exterior - Puertas y Ventanas
Building Environmental Quality
- indoor air quality and health
- acoustics
- comfort (visual, olfactive, thermal)
- energy efficiency
- mobility
- products and materials
Reasons for participating in the competition(s)
- International Award for Excellence in Sustainable Architectural Design from the BUILD Sustainable Building Awards (UK)
- Passive house certification : near-zero energy consumption and high comfort.
- Exterior solar shading elements, glazing-integrated louvers and solar control glazing
- SATE system in facade walls, with 10 cm of EPS insulation and ventilated facade with thermal break with double skin of cellular polycarbonate backlit with RGB lighting and automatic control.
- Absolute control of unwanted air infiltration, obtaining a value of N50 = 0.47 renovations per hour
- Combination of technological materials with other natural materials such as wood or abundant vegetation both inside and outside the building. Outdoor garden and draining pavement to reduce the risk of runoff.
Building candidate in the category
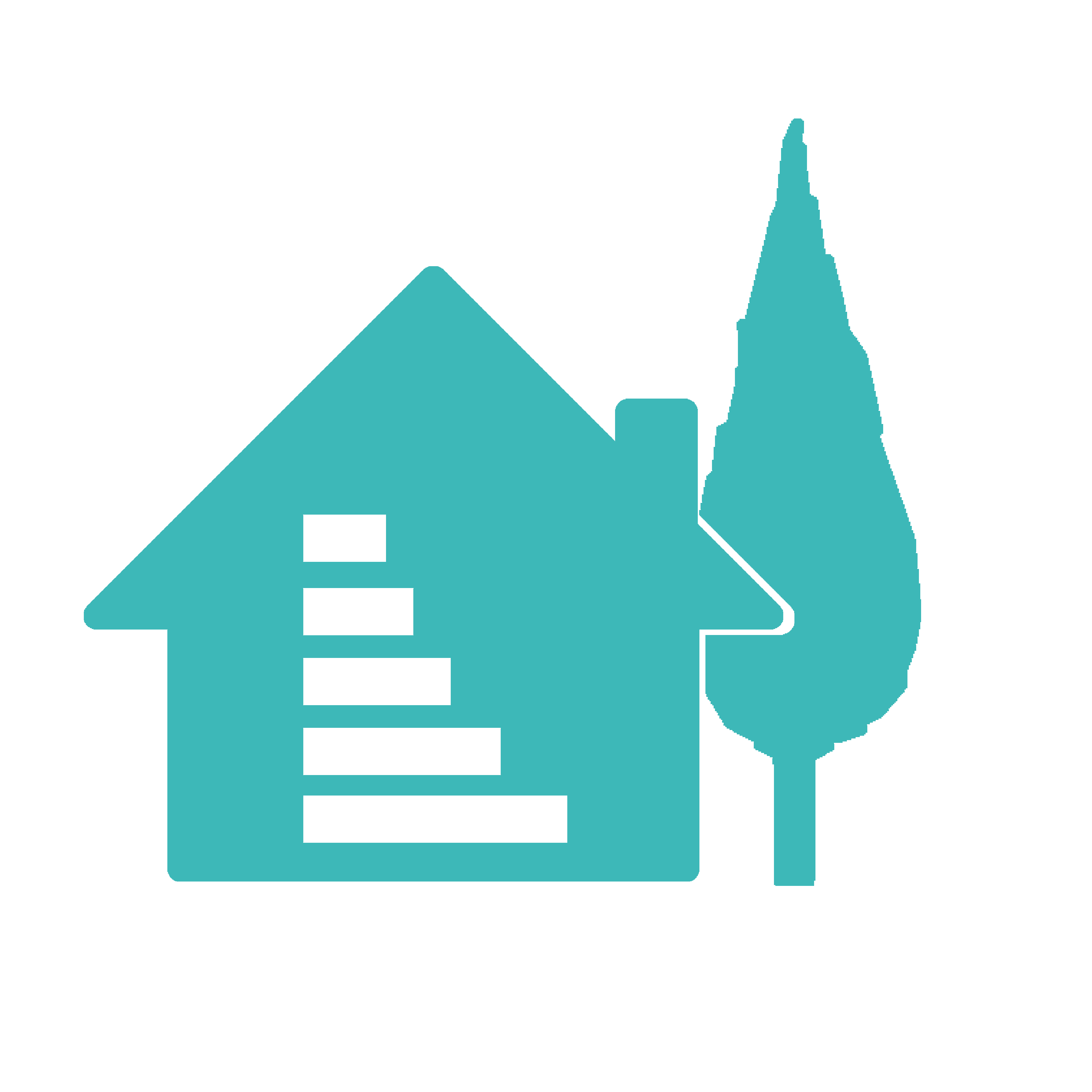
Energy & Temperate Climates














