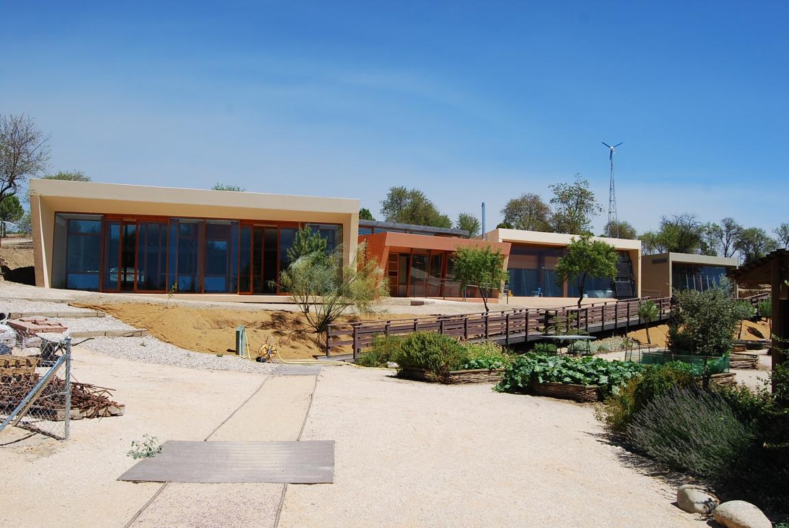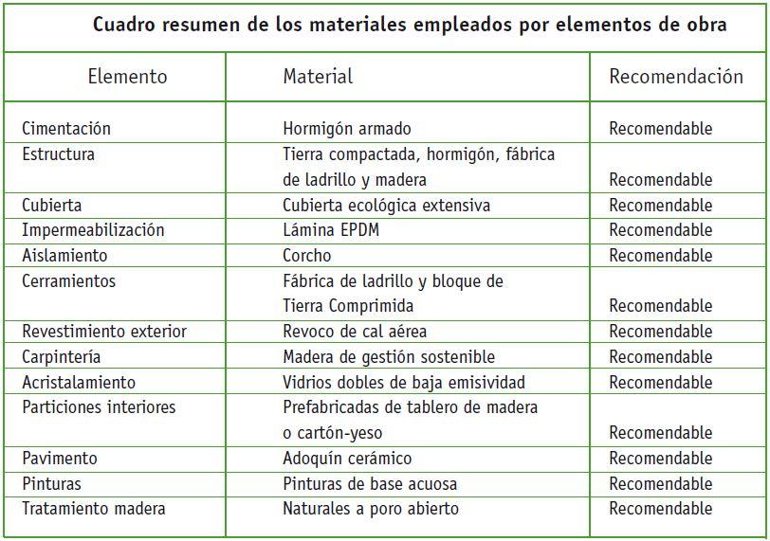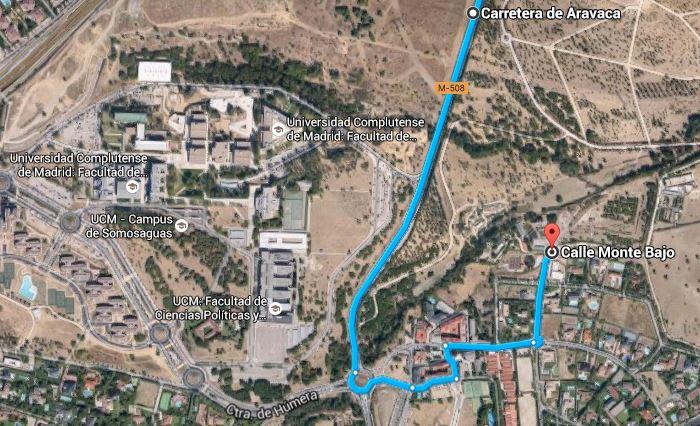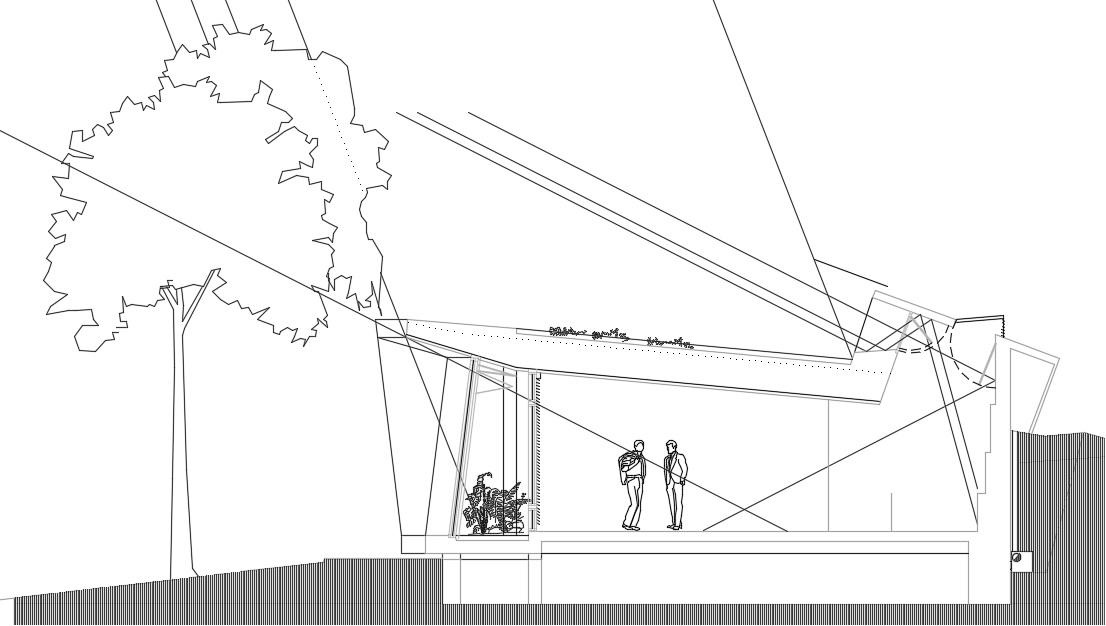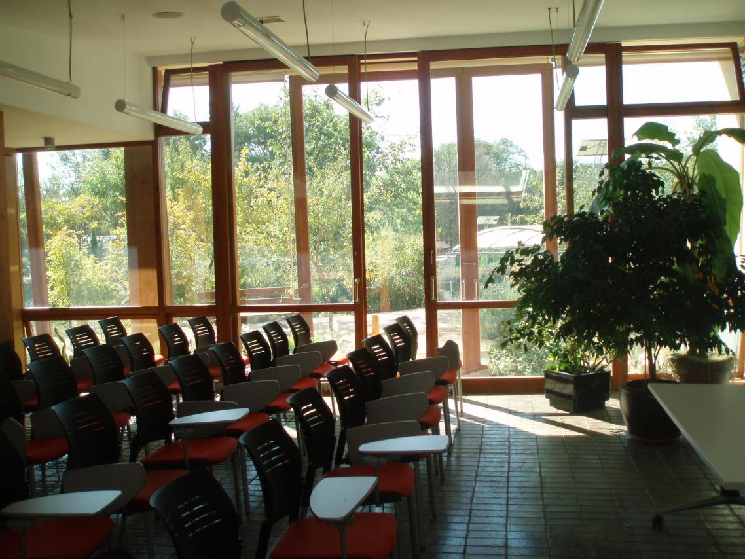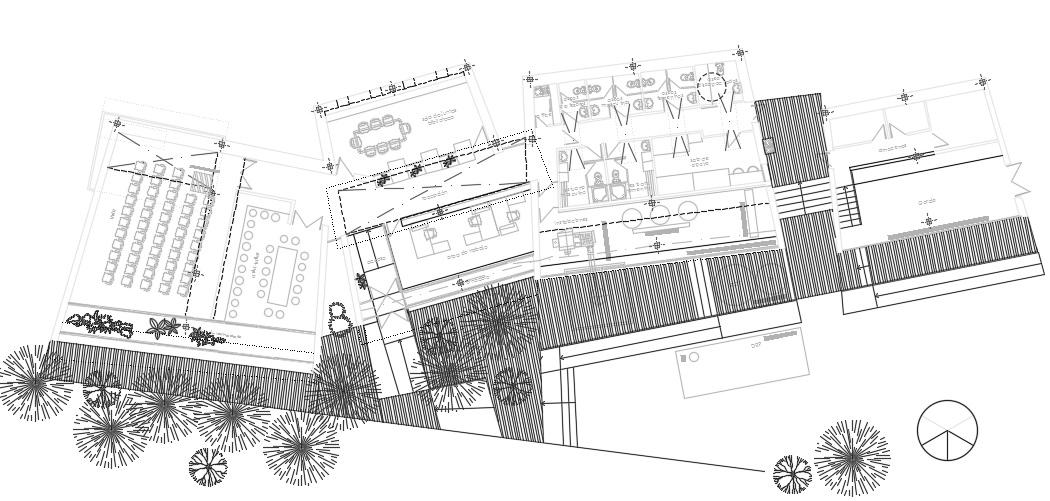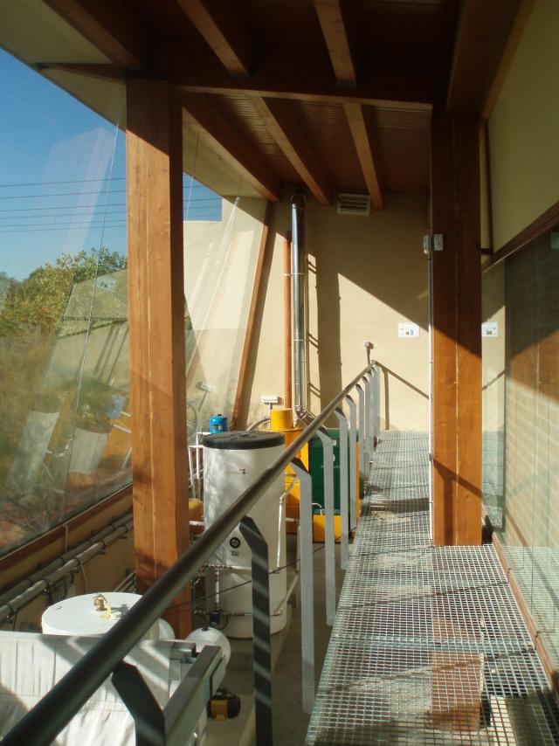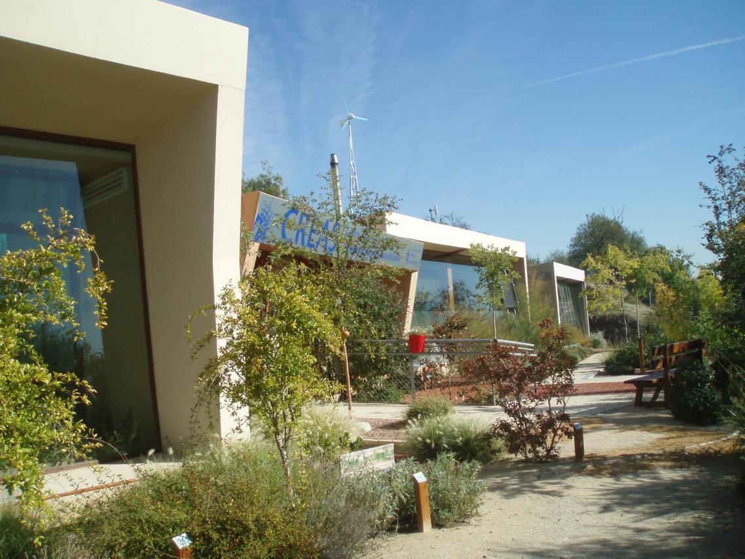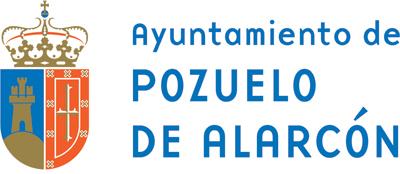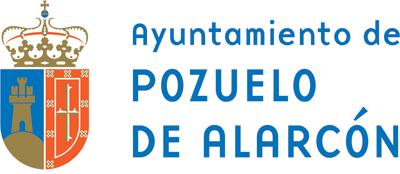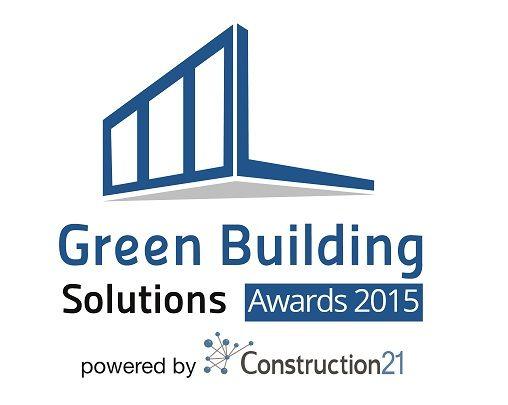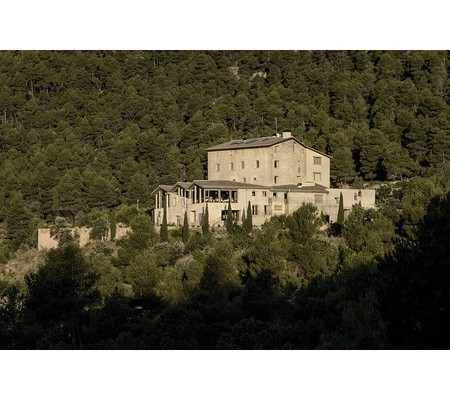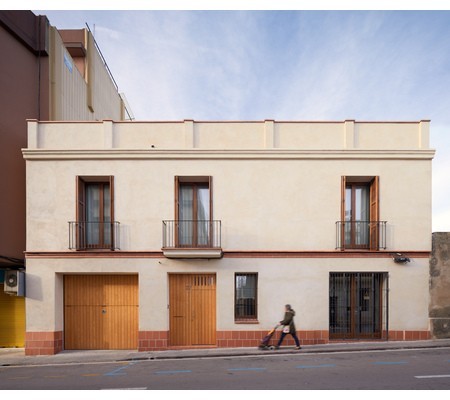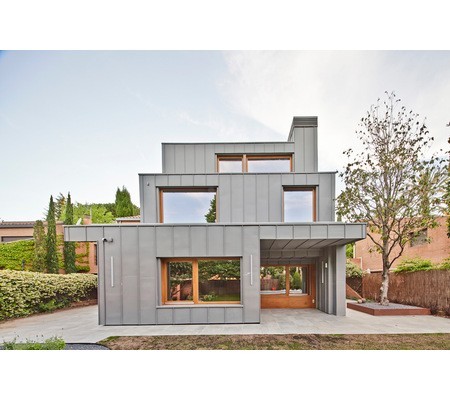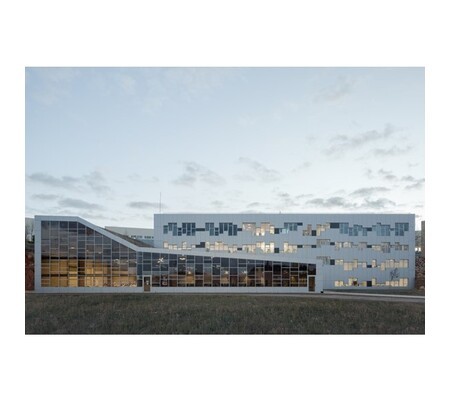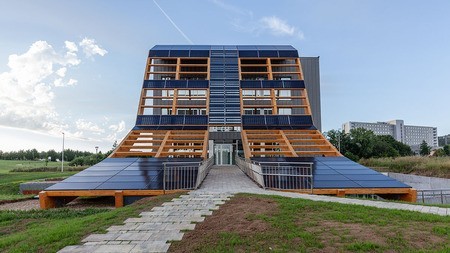CREAS (Resource Centre for Environmental Education for Sustainability)
New Construction
-
Primary energy need
267.89 kWhpe/m2.year
(Calculation method : RD: 47/2007 )
CREAS has two main objectives: on the one hand, construction of a building capable of hosting activities for knowledge and dissemination of the values and principles of sustainability; and on the other hand, the nature of its arquitectural characteristics, i.e.:
- Energy efficiency
- Use of materials and building systems with low environmental impact
- Effective management of constuction and demolition waste
- Ease of maintenance, and flexibilty of spaces and uses
- Adequate water treatment
It also contemplates the possibility of disposing of construction waste via its three target principles (reuse, recycling or disposal), offering alternative courses of action for further effective management.
The CREAS buildings are grouped into four blocks, all south-facing:
- The first block houses a classroom for 55-60 students, and an adjacent classroom/ workshop for about 25 more students
- The second, central one, connected to the first and third ones, houses the entrance to the complex, with reception and information point. Here is the working area for three people, with other small rooms and the library sharing this space.
- The third one, with direct access from the central block, concentrates all the wet rooms, centralising the plumbing and sanitation. It also has rooms designed to accomodate facilities connected to the other blocks: a battery of vacuum collector tubes that filter light and glare, plus tanks, boilers and control pumps to regulate the thermal confort of the building.
- The fourth block, separate from the other three, warehouses and stores garden machinery and equipment. It has its own photovoltaic electricity generation system.
The orientation of the whole building complex is designed to respond to the effective management of resources and energy.
See more details about this project
http://www.movilizared.es/es/index.asp?MP=44&MS=102&MN=1http://www.construction21.org/articles/fr/userschoice-award-tied-winner-2015-creas-spain.html
Data reliability
Self-declared
Stakeholders
Construction Manager
BECSA
http://www.becsa.esDesigner
Antonio Baño Nieva
Developer
Concejalía de Educación y Juventud- Ayto. de Pozuelo de Alarcón
http://www.pozuelodealarcon.org/Contracting method
General Contractor
Owner approach of sustainability
CREAS represents a substantial step in the local commitment to address sustainability through visible education. This is not only a space for the environmental work of the educational community; it also aims to be at the forefront of sustainable and eco-efficient construction. The Environmental Education section of the Education Department of the town of Pozuelo de Alarcon, where CREAS is located, sets teaching proposals adapted for students from two years old to the end of mandatory and non-mandatory schooling stages. Its philosophy is reflected in: - Providing educational resources for the implementation of environmental education in the new challenges of social, economic and environmental sustainability, in line with different curricular projects - Improving participation in local development and environmental conservation through active educational proposals - Supporting schools to encourage all initiatives of a social or environmental nature that can be undertaken - Developing educational projects based on School Agenda 21 , the international eco-schools programme - Promoting the active participation of individuals and groups in the objectives of environmental education and in building a more sustainable future.
Architectural description
Architectural description: Spatial, visual, atmospheric and noise pollution: In designing the CREAS building, functionalilty, purpose and the effect it would have on the environment in which it is located were all analysed in their various aspects. The energy strategy, to narrow down the parameters of interior comfort, passed through a search for suitable alternatives to achieve this via external environmental conditions and the contribution of renewable energy. Only when these are not sufficient, will it resort to conventional sources of energy. The building is focused on a concept that aims to lighten covered areas yet be solid or massive where required (e.g. floors and walls). The structure of wooden supports, on which the roof beams rest, runs above and is embedded in these walls and has no load- bearing function. Also envisaged is the possibility of dismantling the building and reusing, recycling or disposing of its component parts, while offering alternatives and guidelines for further effective management.
If you had to do it again?
The experience gained in giving actual shape to the projected building has made us realise the benefits and difficulties of carrying it out, and possible improvements in both aesthetics and construction technologies. The building has never been considered as totally finished, in that passive and new technologies may be added to improve strategies. In this scenario, the collaboration of regular users of the building has been crucial in learning how the building performs.
Building users opinion
The experiential nature of the teaching proposals that are carried out daily in the environmental education classroom by the educational community has generated an emotional relationship with their immediate environment, and facilitated the incorporation of new services related to environmental practices. This fact allows teachers to reinforce and assess the basic skills required by students in their schools, while participation and commitment of students in all aspects of the environment is encouraged.
Energy consumption
- 267,89 kWhpe/m2.year
- 388,25 kWhpe/m2.year
Envelope performance
- 0,51 W.m-2.K-1
- 127,30
Systems
- Canadian well
- Other hot water system
- No cooling system
- Natural ventilation
- Canadian well
- Solar photovoltaic
- Solar Thermal
- Micro wind
- Biomass boiler
- Other, specify
- 100,00 %
GHG emissions
- 6,88 KgCO2/m2/year
- 60,00 year(s)
Life Cycle Analysis
Water management
- 100,00 m3
- 100,00 m3
Indoor Air quality
Comfort
Product
Fujisol C-15
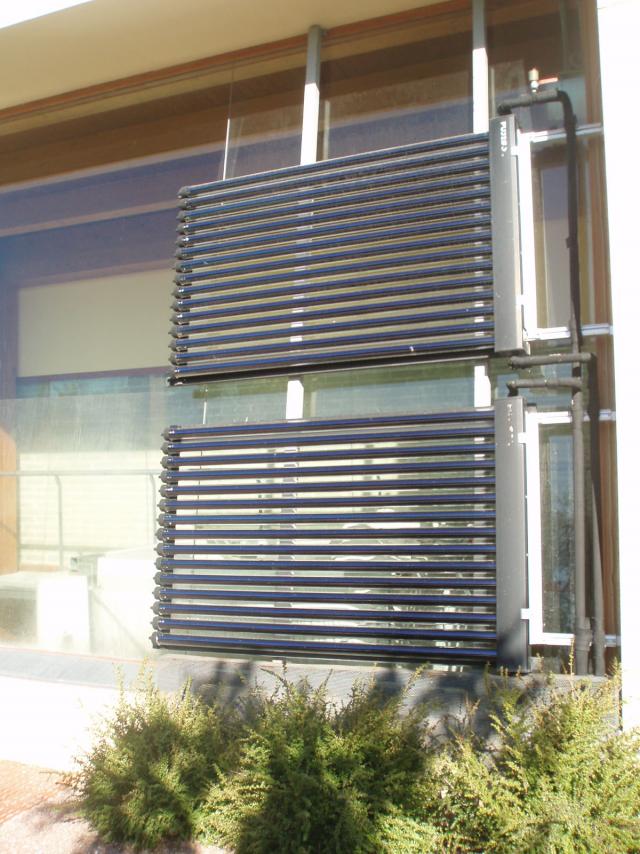
Fujisol
http://www.fujisol.com/Climatización / Calefacción, agua caliente
The collectors of solar radiation to produce hot water are available in the market, and at CREAS there are vacuum tubes, consisting of two concentric tubes hardened with borisilicate, between which is air space. On the outer surface of the inner tube there is a highly selective absorber layer that traps the radiation, letting out only 5% of losses thanks to excellent insulation that provides the vacuum, regardless of the outside weather. Heat would be transferred to the copper tube located therein, within which is located the vapourising fluid (a mixture of alcohol and distilled water). This vapour must travel to reach the tube part which is being bathed by cooler heat transfer fluid in the primary circuit, where condensation occurs and consequent release of latent heat associated with the change of state. The vapourising fluid returns due to the action of gravity to its initial position, and the evaporation-condensation cycle is repeated.
Within the strategy of meeting demand with full DHW systems using renewable energy, we can estimate an approximate contribution of 65% satisfaction of the demand for ACS. In practice, this means that there is no need for an auxiliary boiler most of the time, which is important both in the design phase and in subsequent use.
KWB Easy Fire
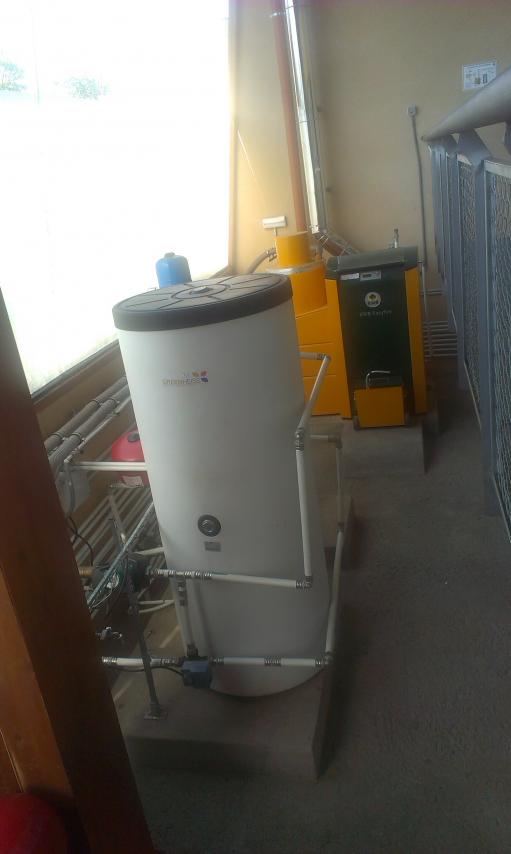
KWB
http://www.hcib.esClimatización / Calefacción, agua caliente
A boiler does not need to use energy from fossil fuels. Biomass energy is a type of renewable energy from the use of organic matter formed in a biological process; generally, from living organisms or their remains or waste products. The use of biomass energy may be direct (for example, by combustion) or by conversion into other substances that can be exploited later as fuel. The pellet is a type of elongated fuel granule, derived from wood.
From the design phase, our building based its energy performance on three factors: SAVING + RENEWABLE ENERGY = EFFICIENCY. Therefore the use of a boiler of this type is highly desirable.
Tapial calicastrado
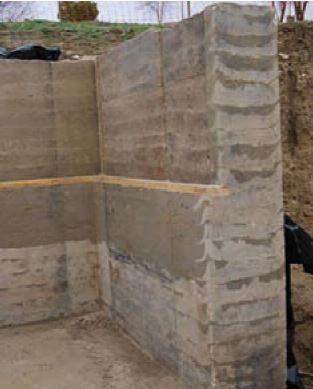
BECSA
http://www.becsa.esObras estructurales / Estructura - Albañilería - Fachada
Retaining walls in contact with the ground, supported with rammed earth, ensuring adequate strength for loads under the ground. As can be seen, the optimal materials would be derived from the ground, or in this case, the wall.
The general idea is that possible minor earthworks might be required, outside the scope of the intervention, given the significant volume of the excavation. All the excavated earth will be moved a few metres, and manipulated to adapt to its new role, as products that will not cause environmental damage. For this, the construction would be bricks and walls in traditional architecture, but this new experience with compressed earth blocks provides sufficient grounds for the return of earth to the site from which it was extracted. Initial tests (with some corrections) and subsequent studies support its benefit; it may even be unfairly undervalued.
Brick BTC
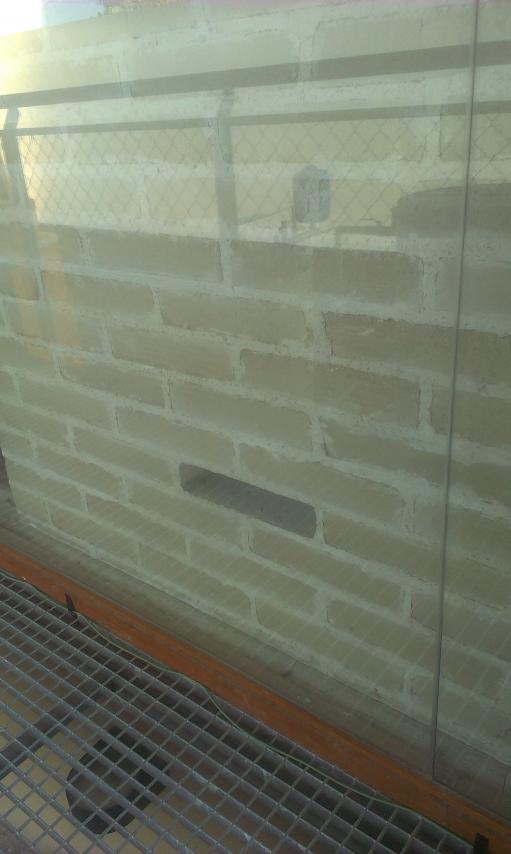
CREAS
http://www.movilizared.es/es/index.asp?MP=44&MS=102&MN=1Obras estructurales / Estructura - Albañilería - Fachada
Retaining walls in contact with the ground, supported with rammed earth, ensuring adequate strength for loads under the ground. As can be seen, the optimal materials would be derived from the ground or, in this case, the wall.
The BTC is a parallel-piped solid block made of the earth itself, from the earthworks of the building. The difference with earth/mud is manipulation of the medium for optimal compactness. The BTC has been placed in the third Trombe Wall and greenhouse section of the second module, taking advantage in both cases of thermal storage capacity. The commissioning work has been in the ½ foot position with mud/mortar from our own land to hold it together, plus some lime mortar.
Construction and exploitation costs
- 1 100,00 €
- 528 450 €
- 528 450 €
Urban environment
The CREAS site is adjacent to the village of Humera in the town of Pozuelo de Alarcon. The building is next to the Adolfo Suarez Forest Park and forms part of the Environmental Education department of Pozuelo. It sits in a south – southeast orientated hillside. Both aspects speak, on the one hand, of the high quality of the environment and on the other, the bioclimatic potential of such a situation. Directions: http//isuuu.com/milabarrio/docs/comollegaralauladeeducacionambientaldepozuelo (click on adjacent icon).
Land plot area
7 500,00 m2
Built-up area
10,00 %
Green space
7 000,00
Parking spaces
Parking spaces: easy parking in the surrounding residential area.
Building Environmental Quality
- biodiversity
- consultation - cooperation
- water management
- energy efficiency
- renewable energies
- maintenance
- building end of life management
- integration in the land
- products and materials




