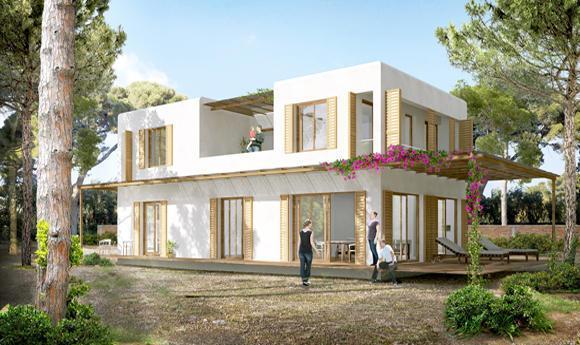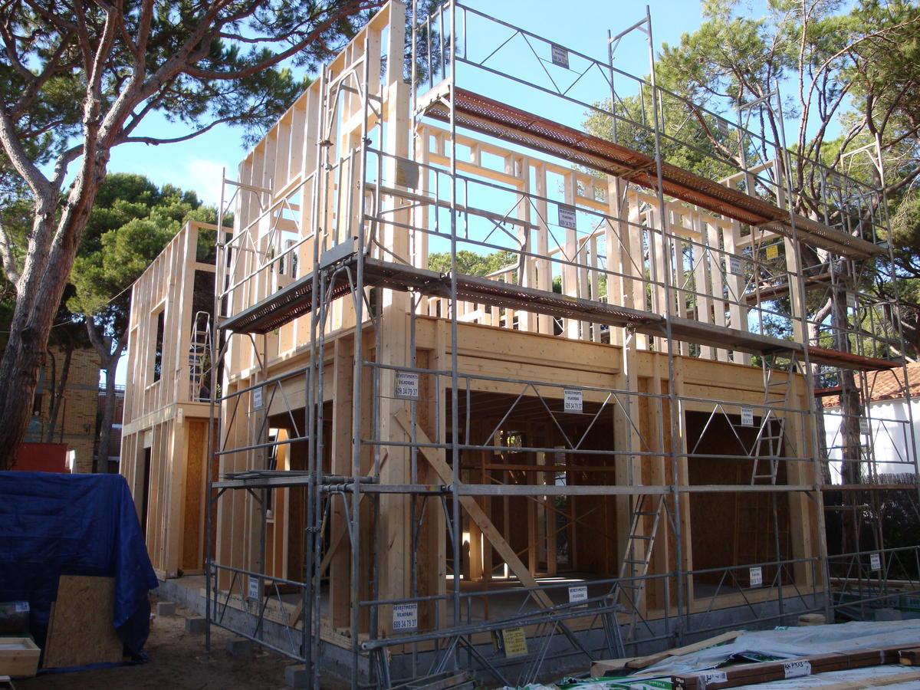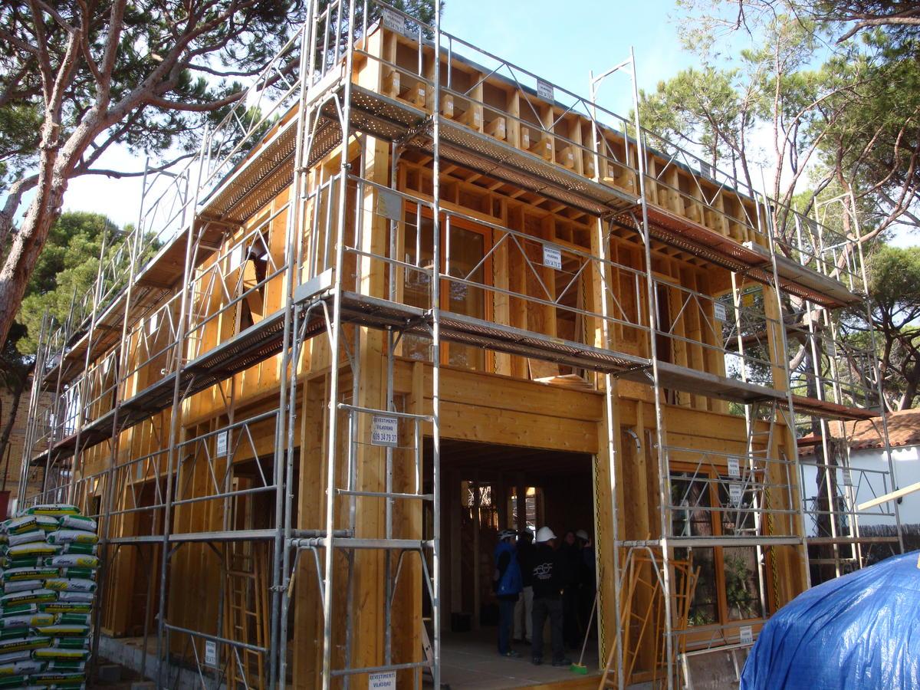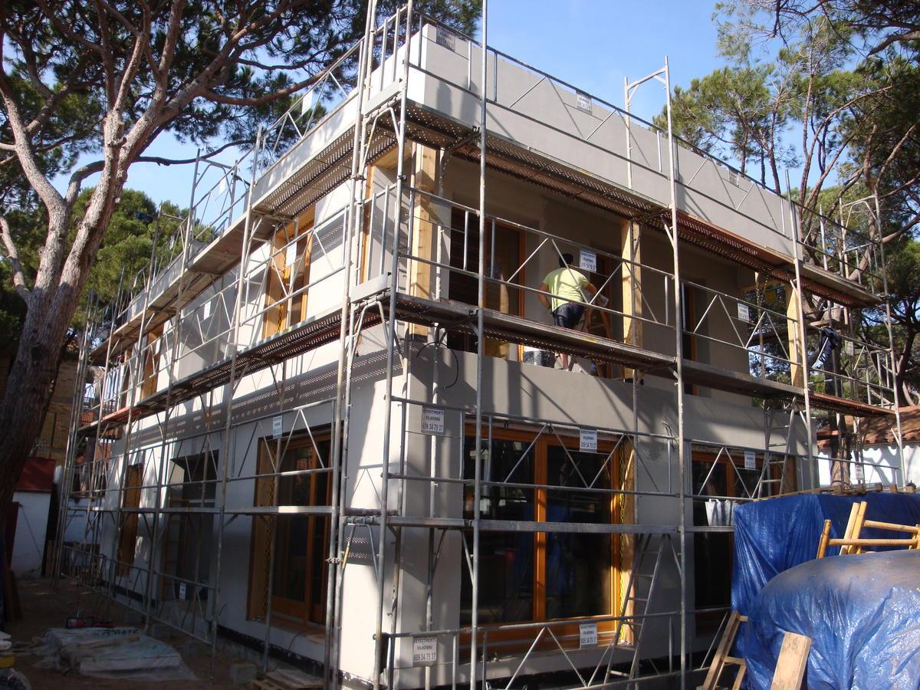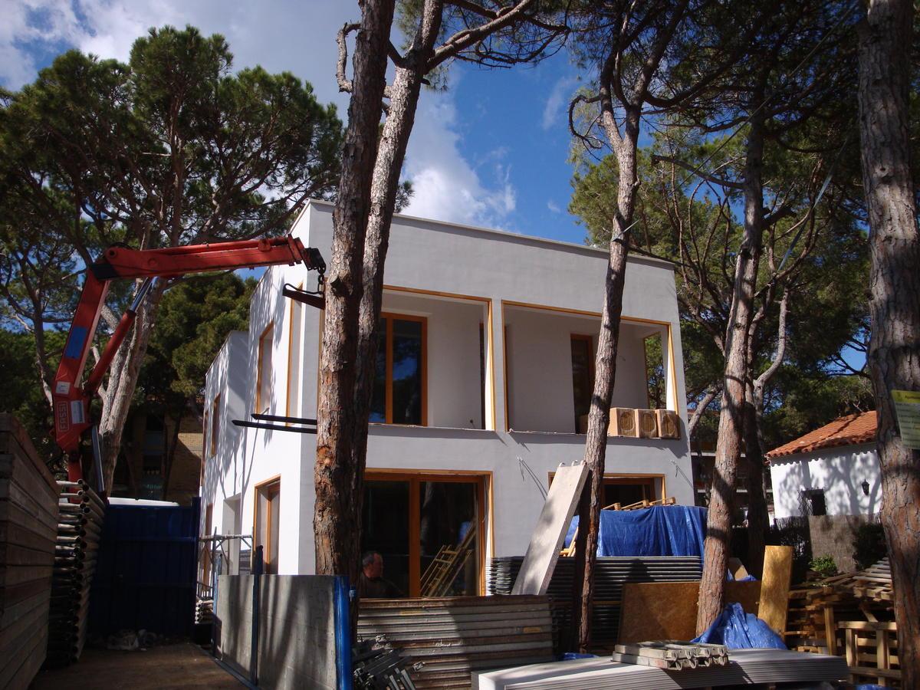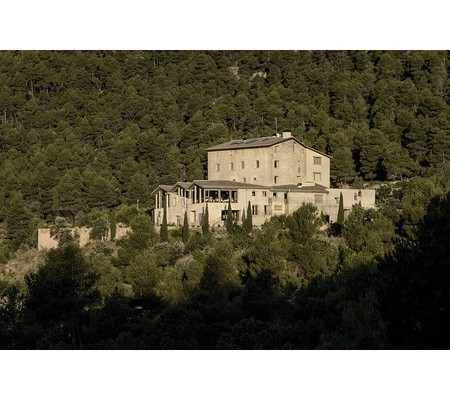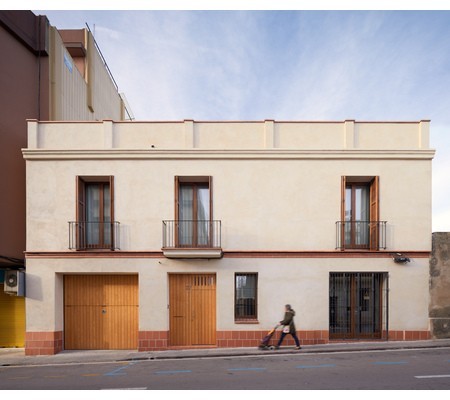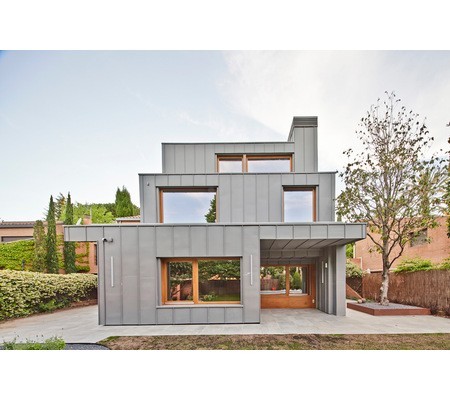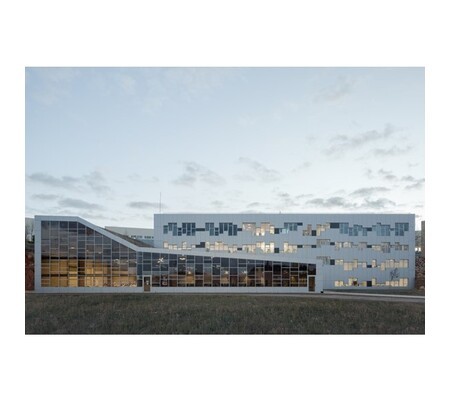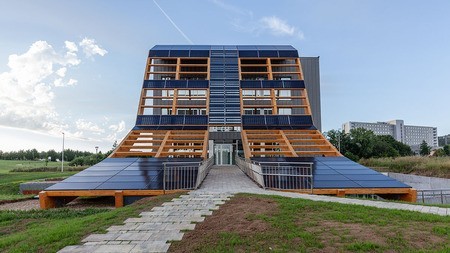Castelldefels: Esencia Mediterránea. Castelldefels, Barcelona, Spain
New Construction
- Building Type : Isolated or semi-detached house
- Construction Year : 2015
- Delivery year : 2016
- Address 1 - street : Calle 13, numero 7 08860 CASTELLDEFELS, España
- Climate zone : [Csa] Interior Mediterranean - Mild with dry, hot summer.
- Net Floor Area : 165 m2
- Construction/refurbishment cost : 197 849 €
- Number of Dwelling : 1 Dwelling
- Cost/m2 : 1199.08 €/m2
Certifications :
-
Primary energy need
110.9 kWhpe/m2.year
(Calculation method : Primary energy needs )
“Esencia Mediterránea” is a Certified Passivhaus residential building, situated close to the beach of Castelldefels, 30 km south of Barcelona, Spain.
The objective of the developer was to maximize the comfort and energy efficiency of the home, using natural, renewable and non-toxic materials, to create a modern home while maintaining a vernacular Mediterranean design.
A small existing building on-site was demolished, while most of the pine trees on the plot were maintained to provide summer shading. The home has an internal floor area of 165 m2, divided over two floors: the ground floor has two bedrooms and an open plan space that includes the kitchen, dining and living room, which open out onto a large terrace. The first floor has three more bedrooms and two small balconies, which provide access to the roof terrace and beautiful beach views through the canopy of pine trees.
The passive design was carefully balanced for winter and summer using the PHPP energy simulation tool, with an emphasis on reducing summer heat gains: strategies included solar control double glazing, external shading devices on all windows, light colors, natural cross ventilation with floor thermal mass, and ducted mechanical ventilation with enthalpic heat recovery. Detailed shading calculations from surrounding pine trees were done using dynamic simulation, providing accurate shading data for use in the PHPP calculations.
The house sits on a suspended beam-and-block floor over a ventilated crawlspace, with 20cm of wood fiber insulation between timber joists on top of the suspended floor structure. Walls and roof are timber frame, with 20cm of wood fiber insulation between structural timber, and 6cm of external rigid wood fiber insulating board, rendered with silicate mortar.
Air quality is guaranteed by ducted mechanical ventilation with heat recovery. This system provides fresh filtered air which passes through a heat exchanger where the heat and moisture of the exhaust air is transferred to the fresh inlet air. The pre-heating or pre-cooling of incoming air minimizes energy losses.
Heating and cooling demands are covered by a water-fed heating/cooling coil, powered by an air source heat pump, situated in the supply air stream of the ventilation system. Low heating and cooling loads means the house only needs ventilation air flow to maintain comfort (providing users activate solar shading devices and natural night ventilation accordingly). The same air-source heat pump produces domestic hot water.
Heating and cooling, ventilation and shutters are controlled through a home automation system, based on a mini-web server system, allowing users to access to parameters through the Internet, with a cell phone, tablet or computer, with a simple user-interface.
See more details about this project
http://progetic.com/en/ingenier%C3%ADa/item/523-vivienda-passivhaus,-castelldefels,-barcelonahttp://www.househabitat.es/proyectos/casa-madera-castelldefels/
Data reliability
Assessor
Stakeholders
Designer
Icíar Sen, Guillermo Sen
http://www.sen-arquitectura.comConstruction Manager
House Habitat
http://www.househabitat.esThermal consultancy agency
Progetic
http://www.progetic.comConstruction company
Progetic
http://www.progetic.comOthers
Garcia & Sala Serveis Tècnics, S.L.P
Director jobbing
Manufacturer
Zehnder Group Ibérica Indoor Climate, S.A
http://www.zehnder.esManufacturer
Carinbisa, Carpintería Industrial Binéfar S.A
http://www.carinbisa.comCertification company
Energiehaus Edificios Pasivos
http://www.energiehaus.esaudit Passivhaus
Structures calculist
Kuusamo Log Houses
http://www.kuusamohouses.com/esContracting method
General Contractor
Owner approach of sustainability
Esencia Mediterránea, has been designed and certified according to Passivhaus Standard, prioritising thermal comfort and a drastic reduction in energy demands, through high levels of insulation, reduced thermal bridges, minimal air leakage, high thermal performance windows and double-flow mechanical ventilation with heat recovery. As far as possible, materials with a low environmental impact have been chosen, including timber sourced from sustainable forests in Finland and natural wood fibre insulation. All lighting is from LED’s that are free of planned obsolescence.
Architectural description
The home has an internal floor area of 165 m2, divided over two floors: the ground floor has two bedrooms and an open plan space that includes the kitchen, dining and living room, which open out onto a large terrace. The first floor has three more bedrooms and two small balconies, which provide access to the roof terrace and beautiful beach views through the canopy of pine trees. Bathroom and kitchen are placed around the same axis to reduce pipes length and reduce heat gains in the summer period. The architects sought to bring together vernacular architectural Mediterranean design features such as pergolas, external timber shutters and white renders, with modern interior design.
Energy consumption
- 110,90 kWhpe/m2.year
- 284,00 kWhpe/m2.year
Envelope performance
- 0,21 W.m-2.K-1
- 0,79
- 0,40
Systems
- Heat pump
- Heat pump
- Reversible heat pump
- Natural ventilation
- Nocturnal ventilation
- Free-cooling
- Double flow heat exchanger
- Heat pump
GHG emissions
- 30,60 KgCO2/m2/year
- 100,00 year(s)
Indoor Air quality
Comfort
Product
Bomba de calor Rotex HPSU 6kW
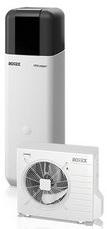
Daikin
http://www.daikin.esClimatización / Calefacción, agua caliente
Integrated compact unit that produces domestic hot water by using the energy stored in ambient air.
OK.
Rika wood stove, Nex
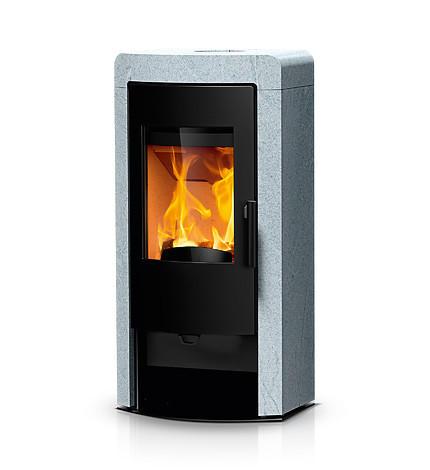
Rika
http://www.rika.at/esClimatización / Calefacción, agua caliente
Stove adapted to the low heat demand for passive houses, completely independent of room air.
Occasional operating element, required by the owners.
Zehnder ComfoAir550
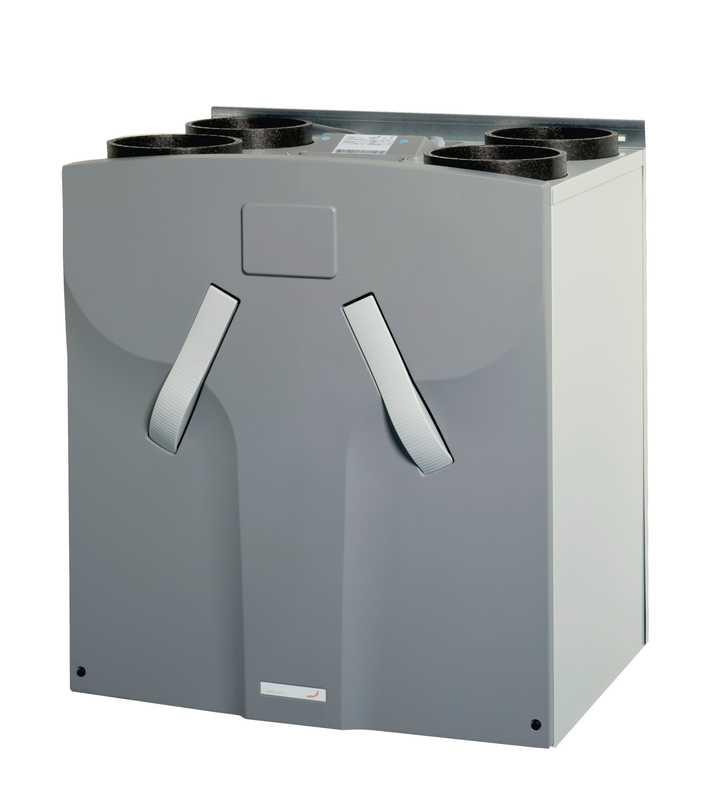
Zehnder Group Ibérica Indoor Climate, S.A.
http://www.zehnder.esClimatización / Ventilación, refrigeración
Ventilation unit certified by the Passivhaus Institute. It provides comfort ventilation until 550 m3/h with automatic bypass in summer. Heat recovery with a performance up to a 95%. Efficient electronically commuted DC motors.
According to the expected.
Zehnder ComfoPost CW10

Zehnder Group Ibérica Indoor Climate, S.A.
http://www.zehnder.esClimatización / Ventilación, refrigeración
Component installed in ventilation system which heats or cools the supply air.
According to the expected.
Loxone Miniserver
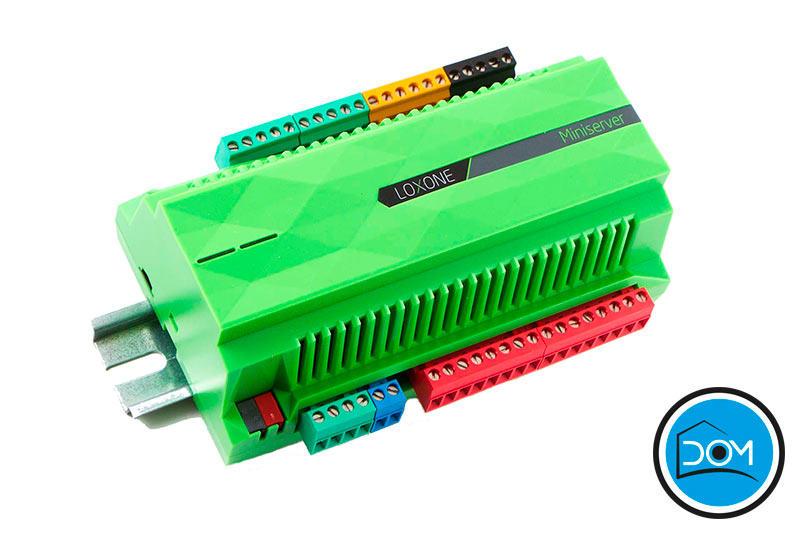
Loxone
http://www.loxone.comManagement / Facility management
Automation unit that allows users to access to the systems parameters through the Internet, with a cell phone, a tablet or a computer with a friendly interface for daily operation. The system controls heating, cooling, ventilation and shutters.
According to the expected.
Construction and exploitation costs
- 258 000 €
Urban environment
Castelldefels is a town on the Catalan coast, in the Baix Llobregat county, where the Garraf mountains and Llobregat river delta meet. The town has 63,900 inhabitants. The house is situated close to the beach, in a residential area covered with Mediterranean pine trees. Because of its short distance to the Catalan capital, Barcelona, it is a well-connected, with the C-31 and C-32 motorways in both Girona and Tarragona directions, public transport to Barcelona and surroundings areas, with trains and regular bus lines. Castelldefels is about 15 minutes by car to International El Prat Airport.
Building Environmental Quality
- indoor air quality and health
- acoustics
- comfort (visual, olfactive, thermal)
- water management
- energy efficiency
- products and materials




