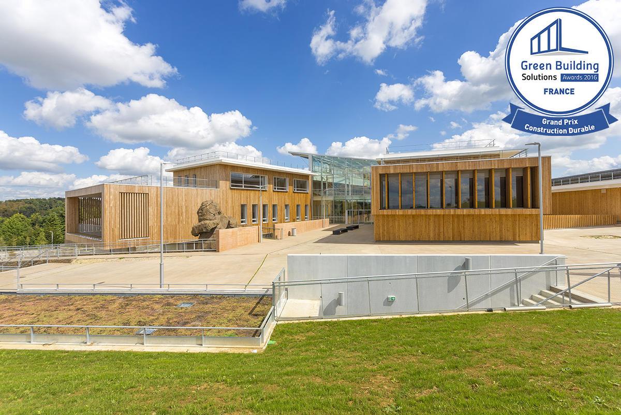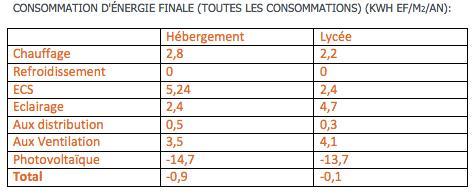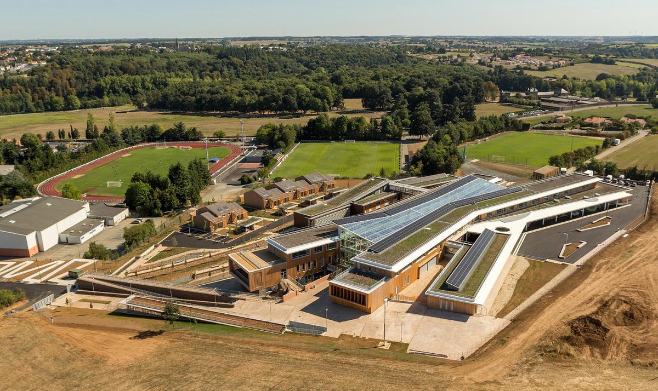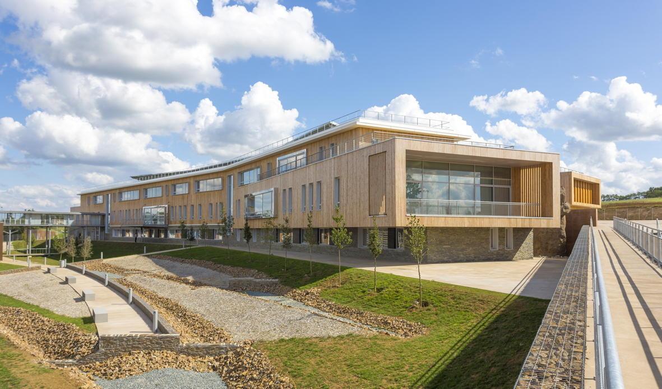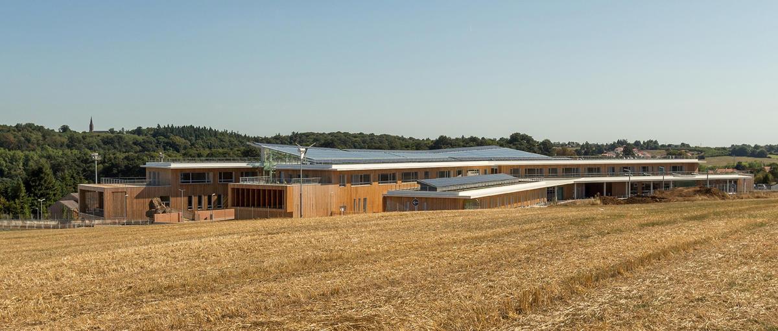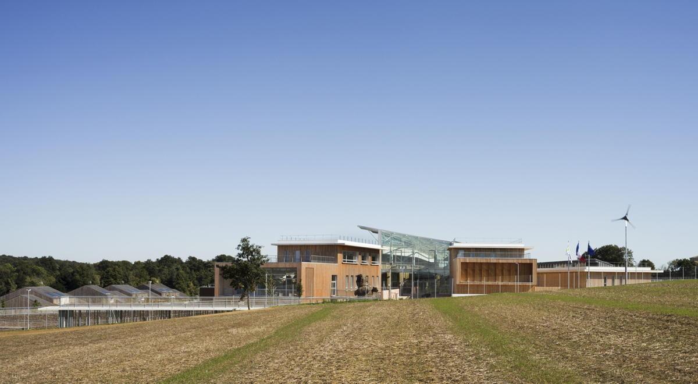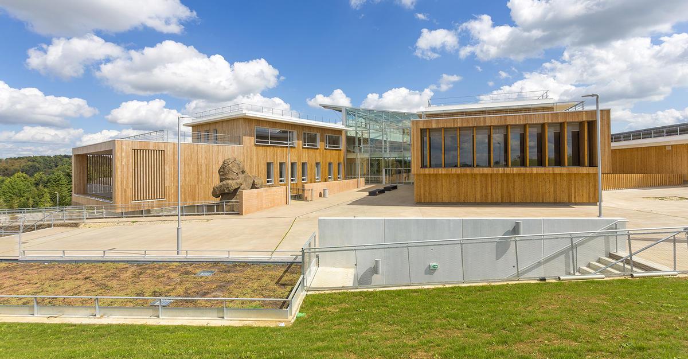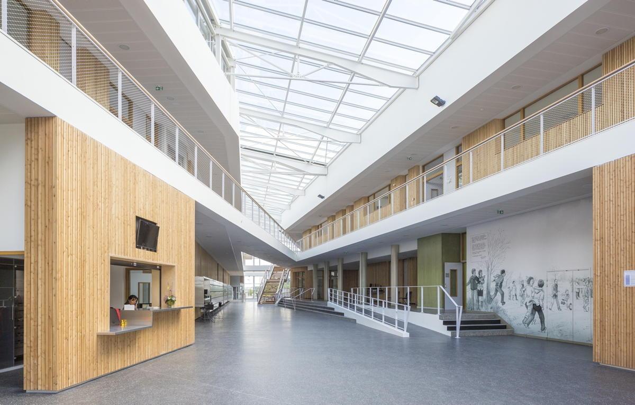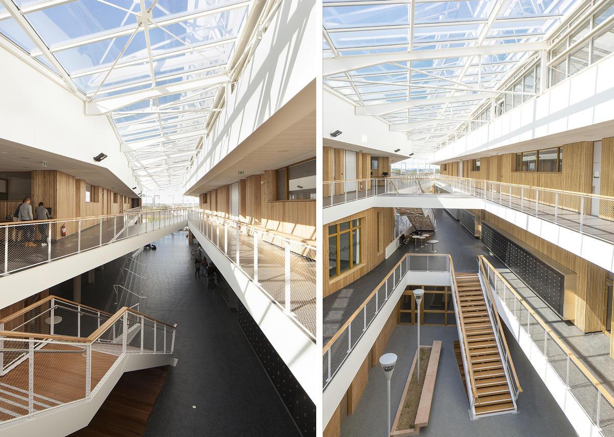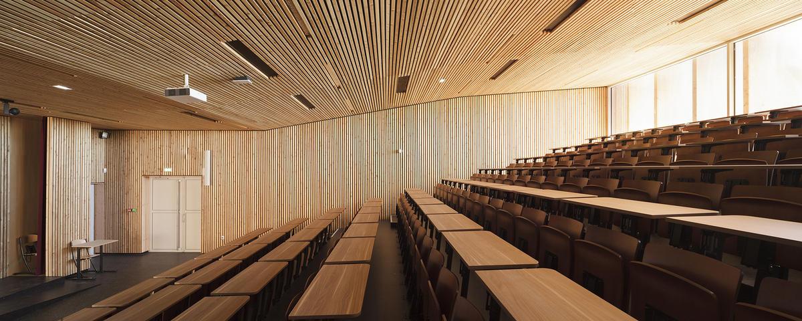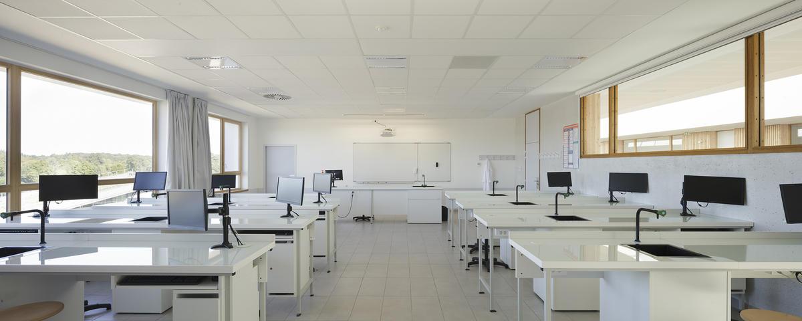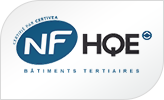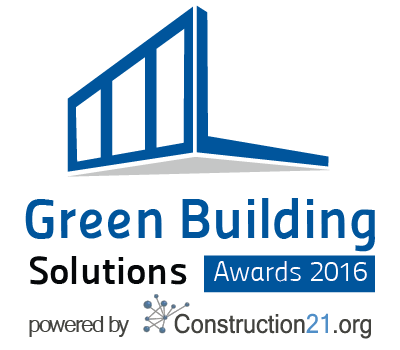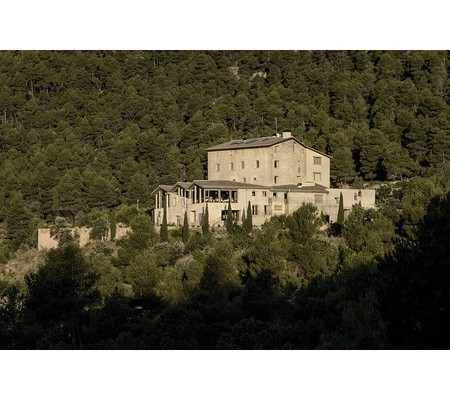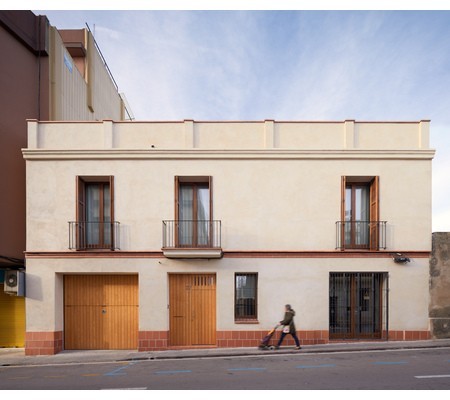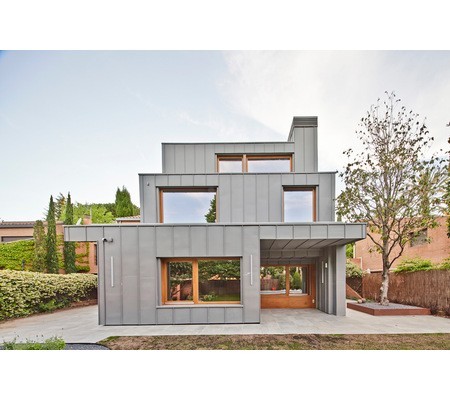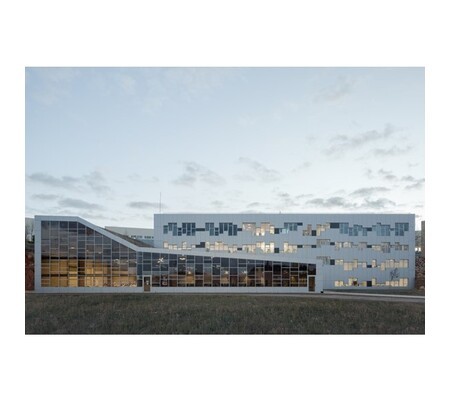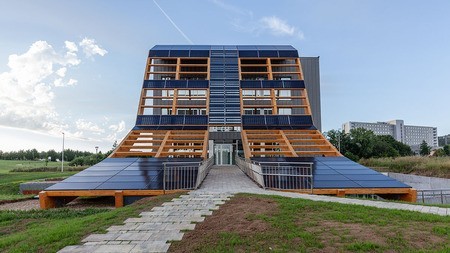Mauges Public High School
New Construction
- Building Type : School, college, university
- Construction Year : 2014
- Delivery year : 2015
- Address 1 - street : Route de l'Hyppodrome 49600 BEAUPRéAU, France
- Climate zone : [Cfb] Marine Mild Winter, warm summer, no dry season.
- Net Floor Area : 11 000 m2
- Construction/refurbishment cost : 22 000 000 €
- Number of Pupil : 725 Pupil
- Cost/m2 : 2000 €/m2
-
Primary energy need
35 kWhep/m2.an
(Calculation method : RT 2012 )
Construction of a Highschool in Beaupréau in Pays de la Loire
For the record, the construction of school Mauges is the culmination of a fight 50 years in the Region militants for secular education in the country of Mauges. Etienne DAVODEAU recounts this fight in his comic strip "The Bad People". I raise this point to say that this adventure has obviously heavily inspired us to design this building.
The Mauges high school is a positive energy building as part of an HQE certification.
Sustainable development approach of the project owner
From the environmental point of view, the school is a building that not only does not consume energy but produces. The building is HQE certified and labeled BEPOS with many amenities:- Firstly, the atrium that acts as a bioclimatic space fed by a pipe system 28 000 m3 / hour. This space provides great convenience to users,
- The type of heat pump air / water for the production of heating
- Photovoltaic panels for electricity generation,
- A system "solar carpet / heat pump" specific (Heliopac system) that supplies the hot water boarding,
- Green roofs,
- A BMS to control all devices.
Architectural description
The architecture is based on the will of valuing nature of this site and the area's identity. The buildings have been designed as strips of land that are inflected, rise and accompany the morphology of the place. These promontories appear symbolically leave the soil, red clay from the land of Mauges, a retaining wall designed as a visible geological section from the forum and circulations. The materials were chosen in the same spirit: integration to the site through the use of natural resources.The volume is simple and consists of larch facades. This choice is based on the ability of wood to harmonize with other materials and fit naturally into the landscape. Moreover, the larch has mechanical properties and durability that predisposes him to a job outside. Wood siding is implemented in various ways as vertical blades and horizontal battens openwork, occasionally incorporating shutters in perfect continuity with the siding. The alternation of continuous surfaces and perforated overlaid on solid or glazed panels gives a lot of dynamic facades.
The interiors also use wood that is very present in the whole building. This material brings a stain and a natural warmth that greatly contributes to the feeling of comfort and conviviality searched. In addition it features invaluable acoustic qualities including bioclimatic space (atrium).
Building users opinion
Good use, felt very positive from the public and staff.
See more details about this project
http://www.epicuria-architectes.comhttp://www.construction21.org/france/articles/fr/laureat-grand-prix-construction-durable-gbcsawards-2016-lycee-public-des-mauges-france.html

Stakeholders
Designer
EPICURIA ARCHITECTES
Jean-Michel Buron
http://epicuria-architectes.comProject management
Construction company
EIFFAGE Construction
http://www.eiffageconstruction.com/home.htmlOthers
BERIM
http://www.berim.fr/AGI2D
Energy consumption
- 35,00 kWhep/m2.an
- 57,00 kWhep/m2.an
Real final energy consumption
552 595,00 kWhef/m2.an
Envelope performance
- 0,40 W.m-2.K-1
- 0,60
- 0,96
More information
Balance sheet KWH EP / m2 / year for the first 11 months of operation since the end of July 2015: 552,595 kWh EF
Systems
- Heat pump
- Radiant ceiling
- Canadian well
- No domestic hot water system
- Canadian well
- Nocturnal Over ventilation
- compensated Air Handling Unit
- Double flow heat exchanger
- Canadian well
- Solar photovoltaic
- Micro wind
- Other, specify
- 100,00 %
Smart Building
Urban environment
- 30 440,00 m2
- 8 360,00 %
- 11 700,00
Product
POLIECO
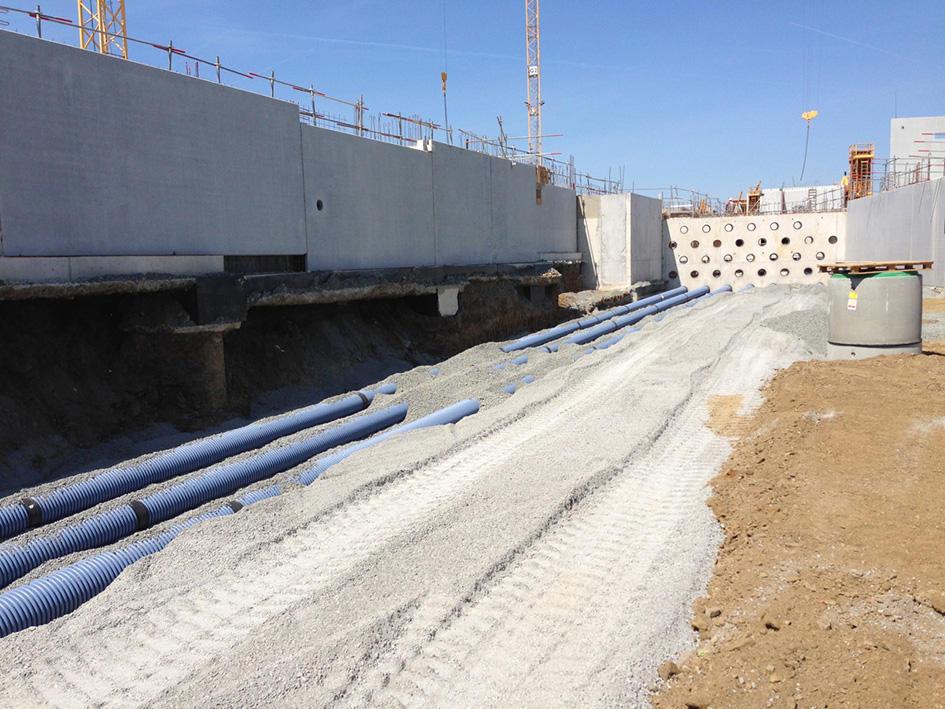
POLIECO
http://www.polieco.com/Table 'c21_spain.innov_category' doesn't exist SELECT one.innov_category AS current,two.innov_category AS parentFROM innov_category AS oneINNER JOIN innov_category AS two ON one.parent_id = two.idWHERE one.state=1AND one.id = '19'
The Canadian well consists of 6 layers of 54 m long. Its flow rate of 30 000m3 / h.
An open gallery on the bottom floor of the building allows the public to observe the well.
Construction and exploitation costs
- 400 000,00 €
Water management
- 1 920,00 m3
- 465,00 m3
Indoor Air quality
Comfort
GHG emissions
- 1,00 KgCO2/m2/an
- 1,16 KgCO2 /m2
- 100,00 année(s)
Life Cycle Analysis
- 6,82 kWhEP
Reasons for participating in the competition(s)
In studies of this project we have explored many possibilities to reach the BEPOS level with advanced simulations ( Cogeneration , rapeseed oil sector , geothermal, photovoltaic cells different locations ...).The objectives have pushed us to excel . The client ( Pays de la Loire , department of schools ) was the engine, while remaining extremely vigilant about the appropriateness of the techniques and their maintenance.En consultation with the MO , successful systems ( bioclimatic space and Canadian , heat pumps , photovoltaic cells, solar hot water) are best suited to the site, and the management and maintenance of a building of this type. Such synergy has been possible thanks to the cohesion of the whole of construction players .
Building candidate in the category
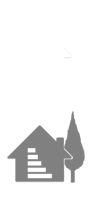
Energie & Climats Tempérés

Grand Prix Construction Durable





