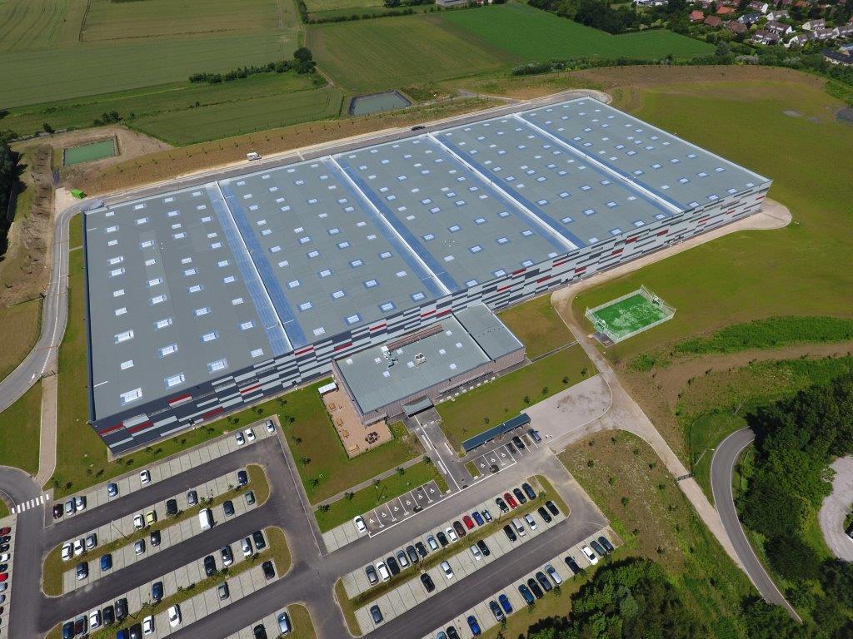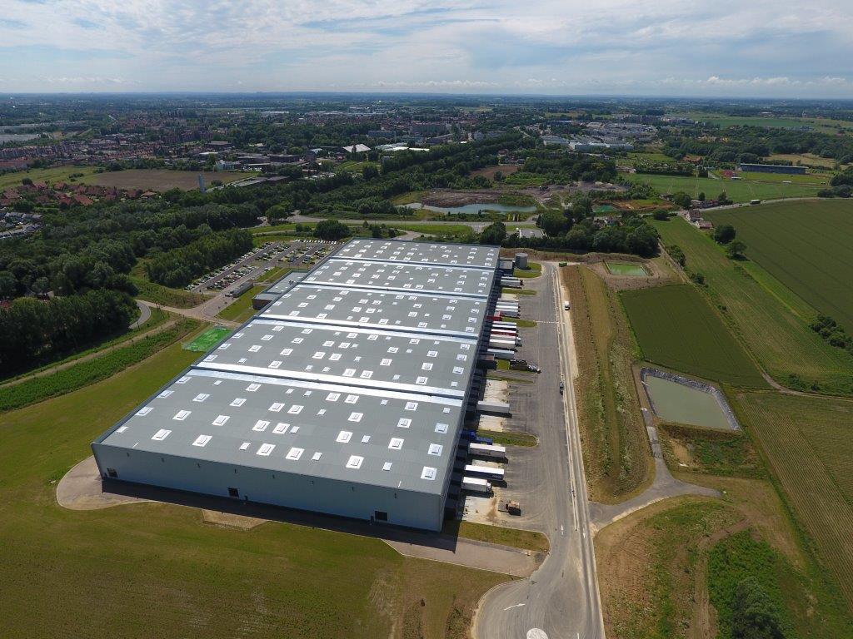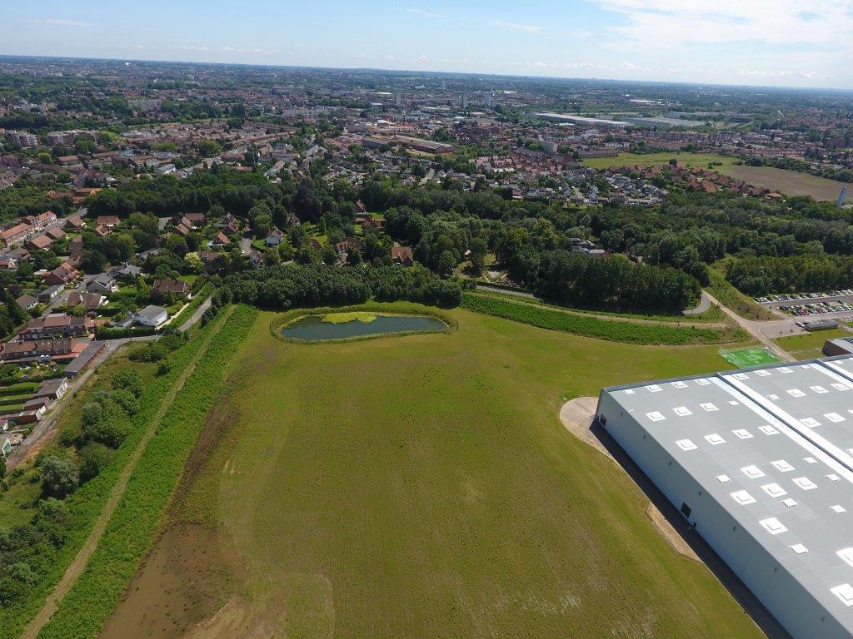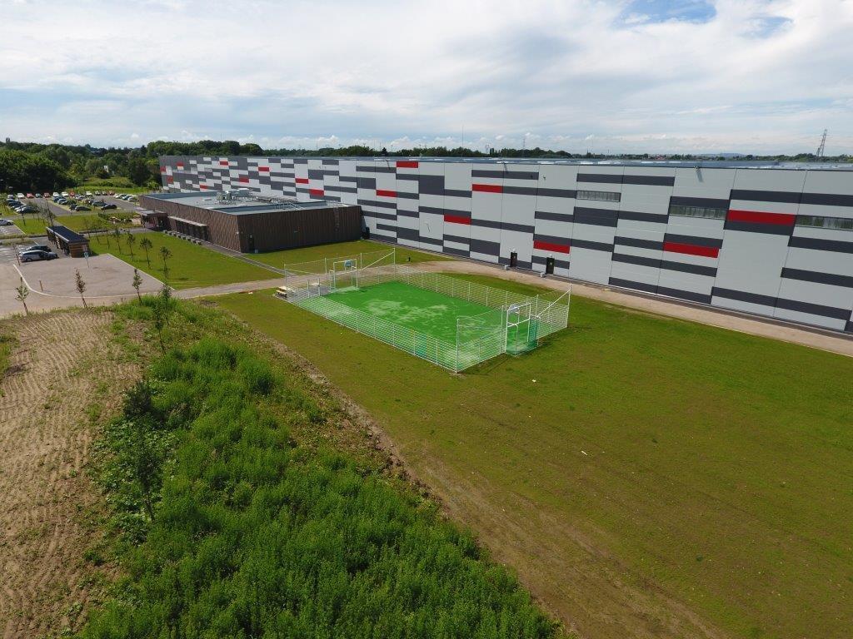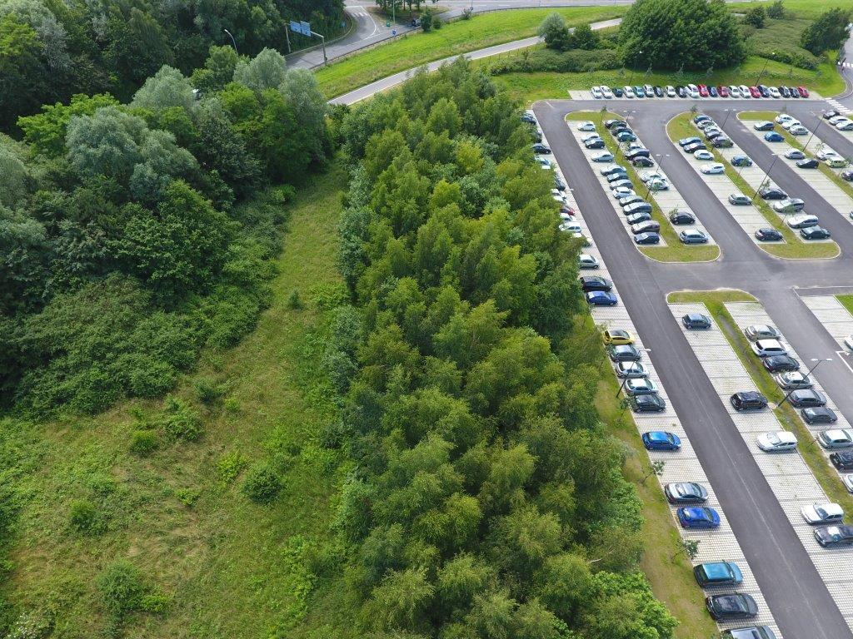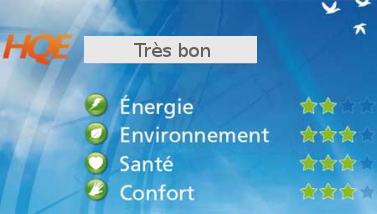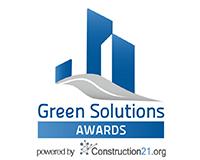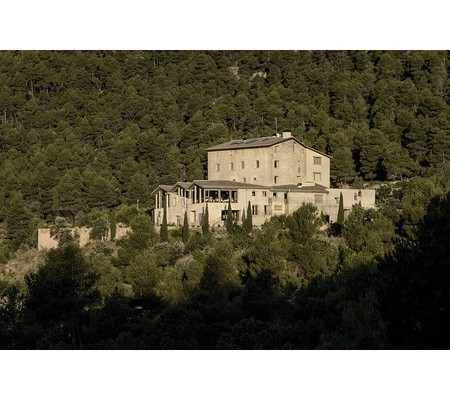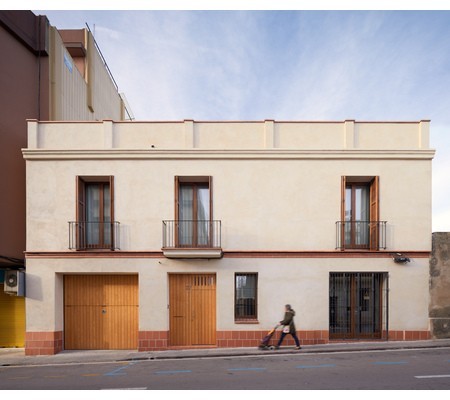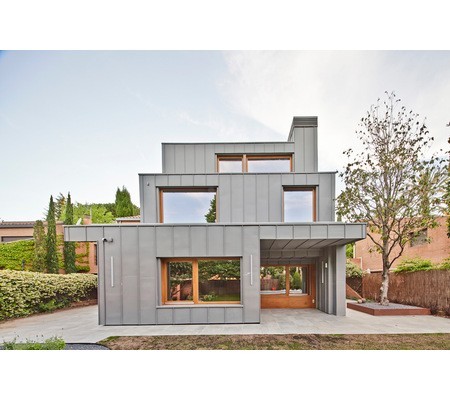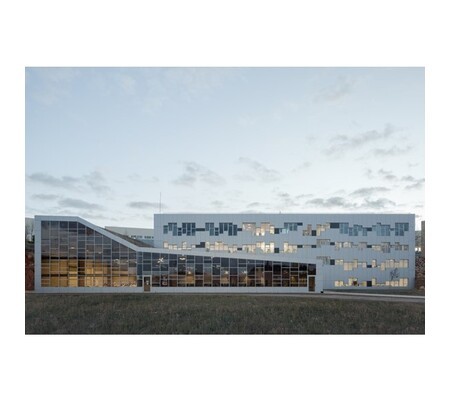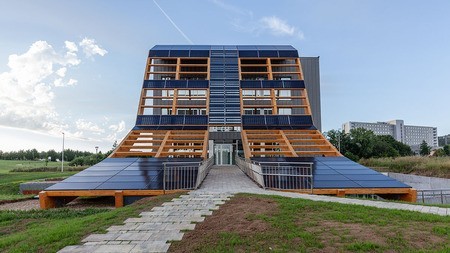Logistics Platform DECATHLON
New Construction
- Building Type : Logistics warehouse
- Construction Year : 2015
- Delivery year : 2016
- Address 1 - street : 59 840 LOMPRET, France
- Climate zone : [Cfb] Marine Mild Winter, warm summer, no dry season.
- Net Floor Area : 34 676 m2
- Construction/refurbishment cost : 16 000 000 €
- Number of Installed Kw : 5 Installed Kw
- Cost/m2 : 461.41 €/m2
Certifications :
-
Primary energy need
52 kWhep/m2.an
(Calculation method : RT 2012 )
Logistics platform for DECATHLON of 5 cells of 6000m2 and 1000m2 of offices.
The supply regional center will supply all the area stores.
HQE certified project level: Very Good.
Highlighting aspects:
- biodiversity monitoring the design and implementation by an ecologist + differentiated management of the operation site for 10 years minimum
- Building materials: use of wood in the structure of the warehouse and offices: posts / walls / wooden roof. Implementation of concrete with 28% of recycled aggregates (sand blast furnaces). 1st application of a circular economy with the Carrières du Boulonnais
- Energy: RT 2012 on the whole: office and warehouse area, with a project Cep <62.6 at baseline Vine.
- Stormwater Management: 100% infiltration on website
Sustainable development approach of the project owner
Expand production capacity by improving the quality and comfort for employees while constructing a building concerned about the impact it could have on the environment.Architectural description
Conduct a pleasant logistics platform in view of the outside and qualitative and comfortable for internal users.General concern about the environment with the inclusion of residents in landscape amenities (mounds to "hide" the building) and the orientation of the building with truck access north: open orientation on a farm field. Biodiversity, materials (wood): 100% + in offices in the warehouse cells
Building users opinion
Overall satisfaction of the operator on the quality of jobs and working conditions.
Pleasant logistical cells with the amount of natural light and walls painted white, this is very bright.
A mezzanine, added during the project is sensitive to overheating because apprehended end of the operation.
A natural ventilation system open dock doors, coupled with the opening of skydomes overcomes the problem
See more details about this project
http://www.construction21.org/france/articles/fr/rabot-dutilleul-et-les-carrieres-du-boulonnais-sassocient-pour-une-economie-circulaire.htmlStakeholders
Contractor representative
GERIM
julien BARCET
https://www.gerim.comGeneral contractor
Construction Manager
AGENCE A
Eric HAUGOU
Design Work of Master
Certification company
CERTIVEA
http://www.certivea.frConstruction company
Rabot Dutilleul
http://www.rabotdutilleul.com/frContracting method
General Contractor
Type of market
Table 'c21_spain.rex_market_type' doesn't exist
Energy consumption
- 52,00 kWhep/m2.an
- 141,00 kWhep/m2.an
Envelope performance
- 0,25 W.m-2.K-1
Systems
- Condensing gas boiler
- Solar Thermal
- Reversible heat pump
- Tape
- Double flow heat exchanger
- Solar Thermal
Smart Building
Urban environment
- 182 000,00 m2
- 33 000,00 %
- 126 000,00
Product
Concrete made of recycled aggregates

Carrières du Boulonnais
Mme SCHMIDT
http://www.groupecb.fr/Table 'c21_spain.innov_category' doesn't exist SELECT one.innov_category AS current,two.innov_category AS parentFROM innov_category AS oneINNER JOIN innov_category AS two ON one.parent_id = two.idWHERE one.state=1AND one.id = '6'
innovative concrete containing 30% slag * sand meeting concrete requested specifications for paving (C30 / 37-XF1-S4) * Substitution rate of natural aggregates = 38%
Concrete tested and complies fully with the requirements and the desired application
Water management
Indoor Air quality
Comfort
GHG emissions
- 50,00 année(s)
- 1 330,00 KgCO2 /m2
Reasons for participating in the competition(s)
A project "beautiful, good and innovative"First concrete project resulting from the circular economy in partnership with the Carrières du Boulonnais. 1000m2 of concrete slabs offices with cast concrete made from cement substitution (blast furnace slag).- Wood valuation in construction: the wood structure warehouse / office posts / frame / timber roof.
- Biodiversity: design + construction followed by an ecologist and differentiated management of the site for 10 years minimum. Species selected by the ecologist and pond landscaping100% infiltration of rainwater in basins filled infiltration trench + infiltrating valleys on parking
- Integration of a local Euratechnologie startups: EFFIPILOT in the management and optimization of the use of technical systems
- Valuation of natural lighting in the cells for the comfort of employees + artificial lighting on detection and luminosity 1500L
- Hot water cylinder preheated with solar panels
- The entire building: logistics offices + cells reach a Cep RT 2012
Building candidate in the category





