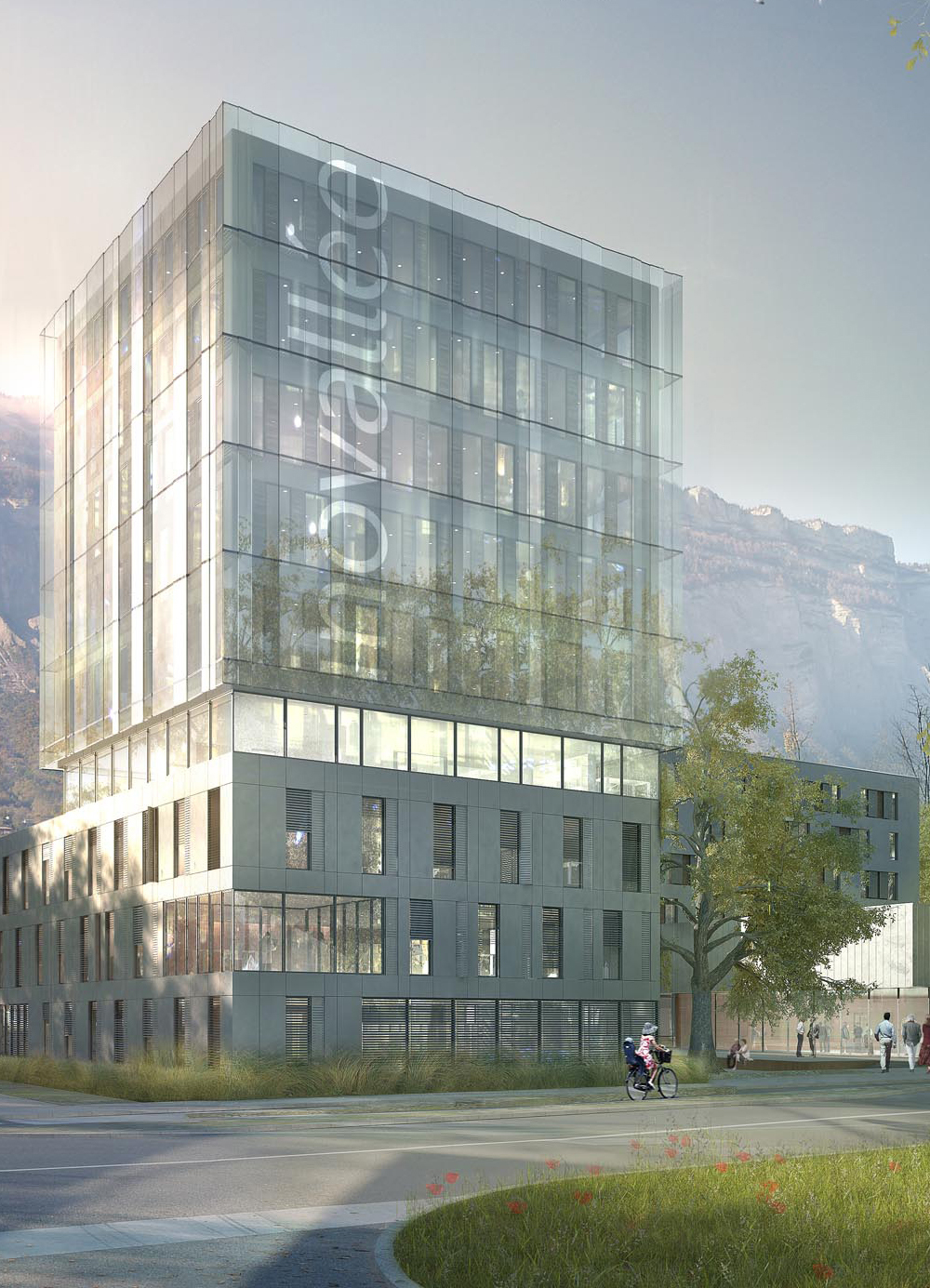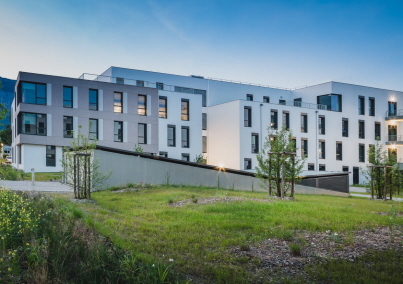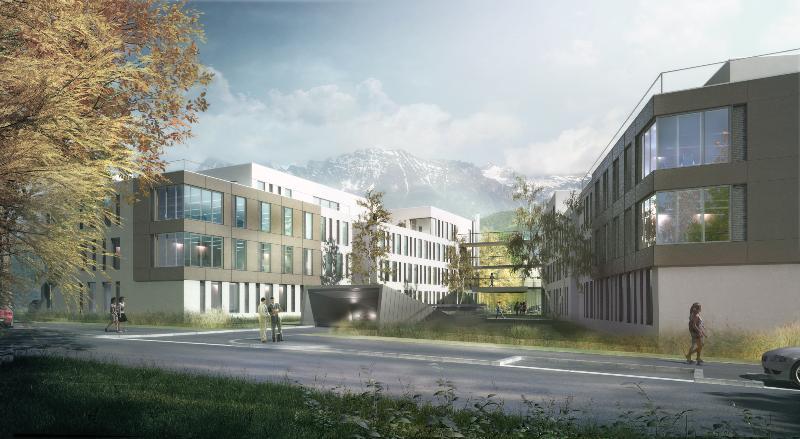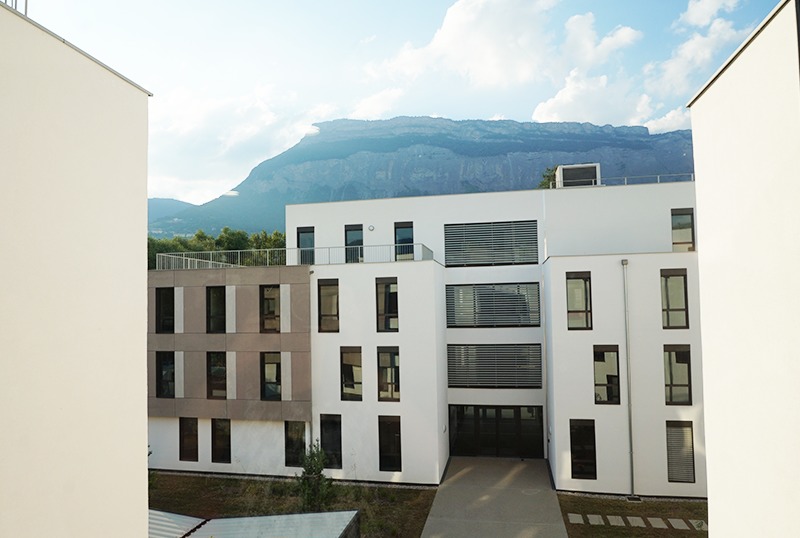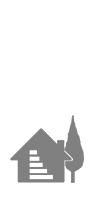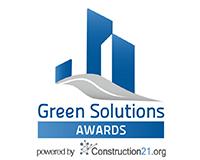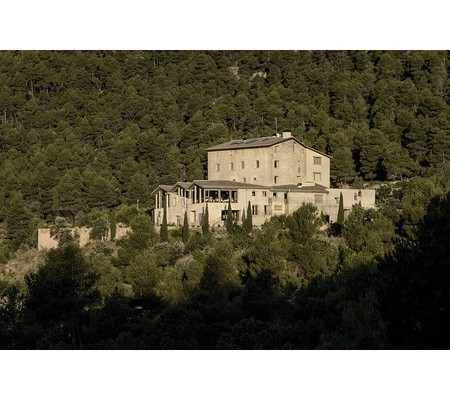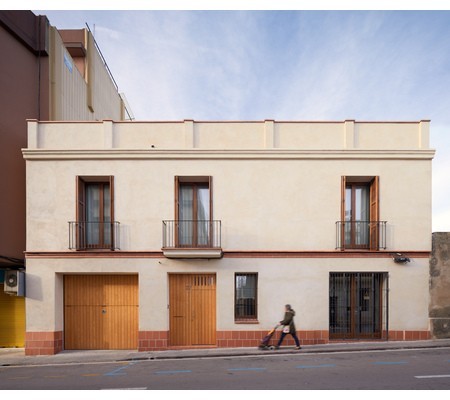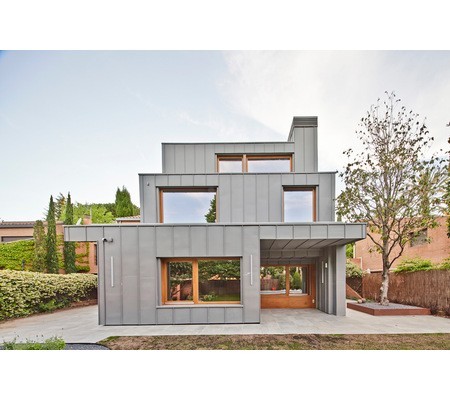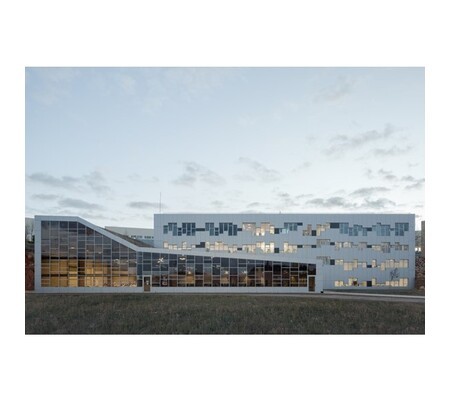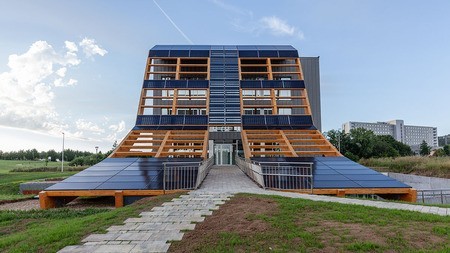Inovalia
New Construction
- Building Type : Office building < 28m
- Construction Year : 2015
- Delivery year : 2015
- Address 1 - street : 16 chemin de Malacher 38240 MEYLAN, France
- Climate zone : [Cfb] Marine Mild Winter, warm summer, no dry season.
- Net Floor Area : 5 976 m2
- Construction/refurbishment cost : 9 887 823 €
- Number of Work station : 300 Work station
- Cost/m2 : 1654.59 €/m2
-
Primary energy need
86.3 kWhep/m2.an
(Calculation method : RT 2012 )
Urban development project of more than 13,000 m² of offices divided into 4 tranches.
The first phase consists of two buildings on three levels, which have a built floor area of 2,700 m² for building A and 3,000 m² for building B. This operation is a property development ADIM Lyon, a subsidiary of VINCI Construction France .
Sustainable development approach of the project owner
"At VINCI, we believe that there is no economic success without a human project. This is rooted in our culture. We are also convinced that our social, societal and environmental performance is an asset for our development, as it is an increasing expectation of our clients and international investors. That is why we published our Manifesto in 2012, in which we make eight intangible and universal commitments. It is a common framework that all VINCI entities must appropriate according to their businesses and markets. I personally oversee the mobilization of all Group managers. " Xavier Huillard Commitment N ° 3 - Together for Green Growth! We participate in the prospective reflection on the city and sustainable mobility. Our innovations, resulting from eco-design, enable us to improve the energy and environmental performance of our infrastructures. We are committed to reducing our greenhouse gas emissions by 30% by 2020, supporting our customers in their search for better energy efficiency and encouraging them to adopt eco-responsible behavior. Each project is imagined by ensuring its integration into its environment, as well as the quality of the living environment it offers. VINCI Construction France created Blue Fabric, its vision to build responsibly, and thus meet the four challenges of the sustainable city. Competitiveness: to give the city seductive assets, by building buildings and equipment with high functionality, economically efficient, sustainable, accessible, affordable, with loads optimized. Creativity: to accompany the designers and their vision, by providing them with innovative solutions and proven techniques. Conviviality: reflect on the scale of the neighborhood and the diversity of its activities, mixing housing, offices, shops and attractive public spaces to promote the meeting. Consensus: working collaboratively and transparently with all project stakeholders - investors, customers, architects, public authorities, network managers - but also local residents and associations.Architectural description
Urban development project of more than 13,000 m² of offices divided into 4 tranches. The first phase consists of two buildings on three levels with a built floor area of 2,700 m² for building A and 3,000 m² for building B. The bioclimatic architecture of buildings favors north / south exhibitions. The solar contributions sought in winter are mastered in summer by the protection of an alignment of oaks centenaries preserved by the project. The heat island effect is also controlled by the installation of green roofs in addition to the landscaped gardens.See more details about this project
http://www.vinci-construction.fr/oxygenStakeholders
Designer
Dumetier Design
http://www.dumetier-design.com/Other consultancy agency
EODD
Guillaume PARIZOT
BE Environment / Fluids / Thermal
Energy consumption
- 86,30 kWhep/m2.an
- 108,80 kWhep/m2.an
Systems
- Heat pump
- Wood boiler
- Other hot water system
- Reversible heat pump
- Double flow
- Heat pump
Urban environment
Product
Active Panel
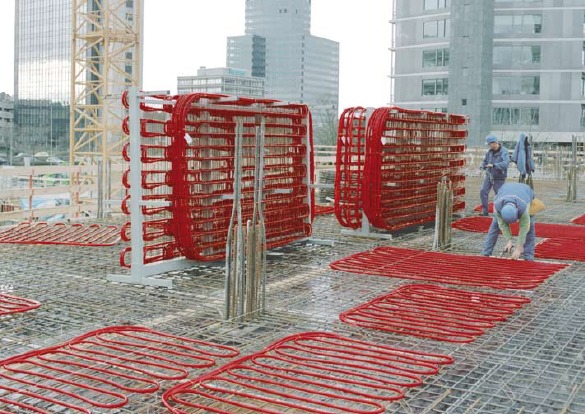
REHAU
Place Cissey 57340 Morhange France, [email protected]
http://www.rehau.frTable 'c21_spain.innov_category' doesn't exist SELECT one.innov_category AS current,two.innov_category AS parentFROM innov_category AS oneINNER JOIN innov_category AS two ON one.parent_id = two.idWHERE one.state=1AND one.id = '18'
The principle of the active slab is based on the use of the mass of concrete structures buildings. Thanks to the active slab, the concrete mass of the building is used as Reservoir of heat or freshness. It allows both to heat or to refresh with low temperature levels to reduce energy consumption.
The refrigeration plants and air conditioners can therefore be reduced
Compared to a building without active slab.
In heating mode, the active slab can only be considered as a heating
Base, a backup system is essential.




