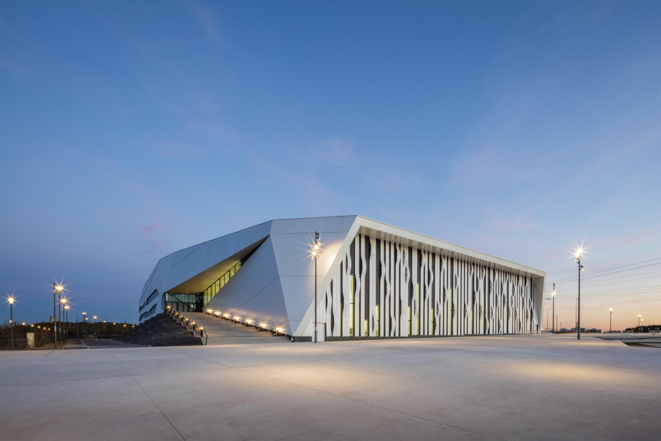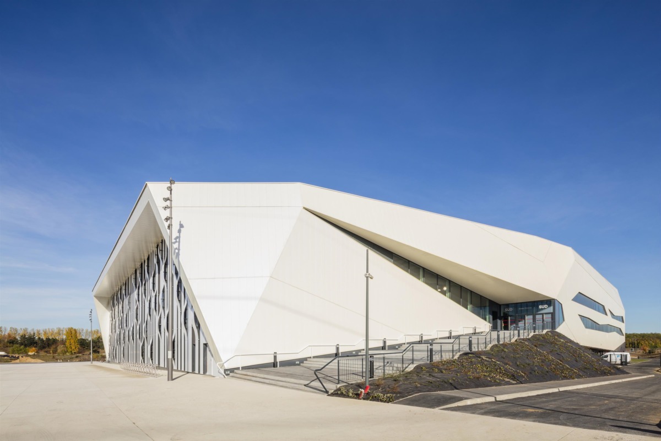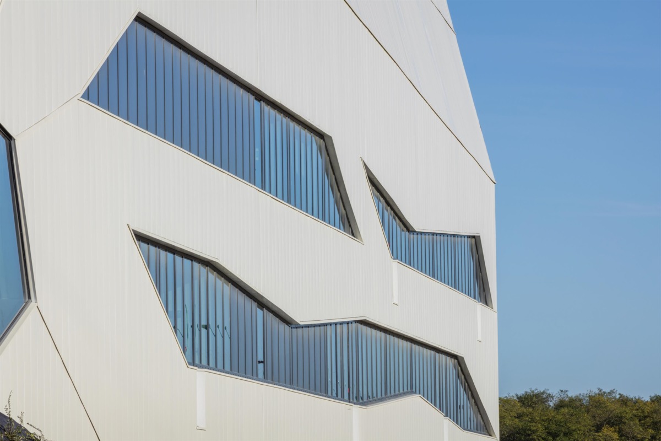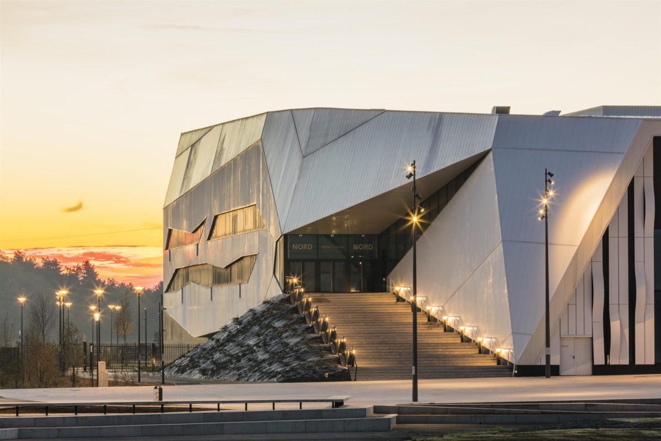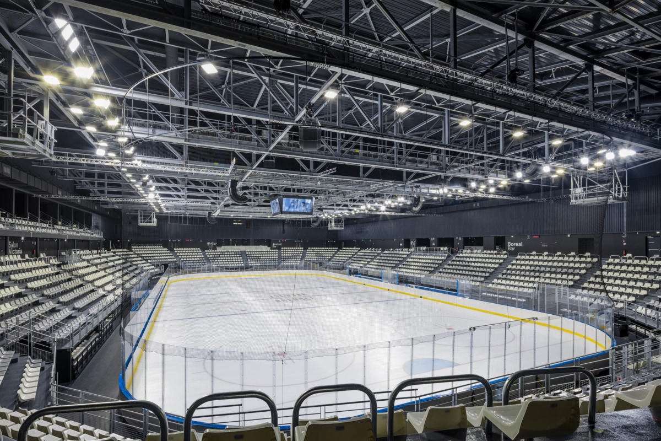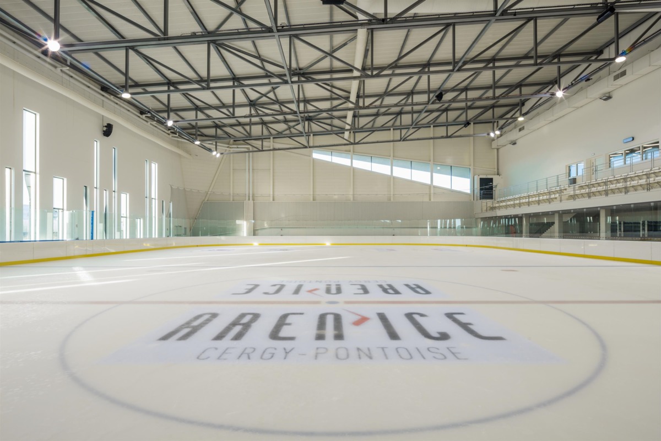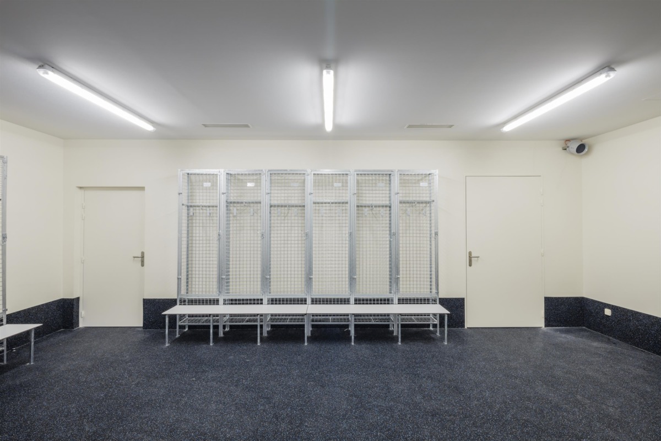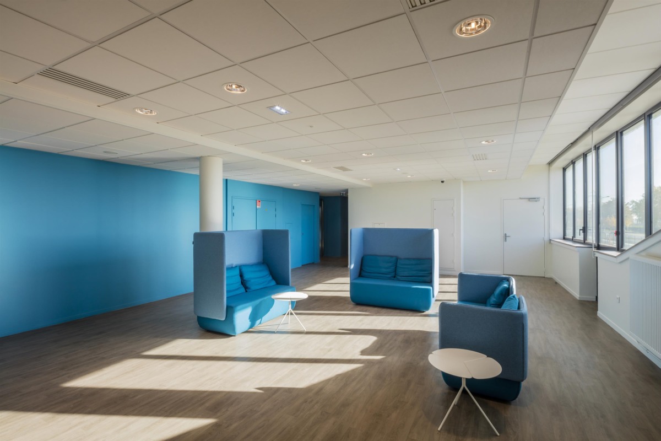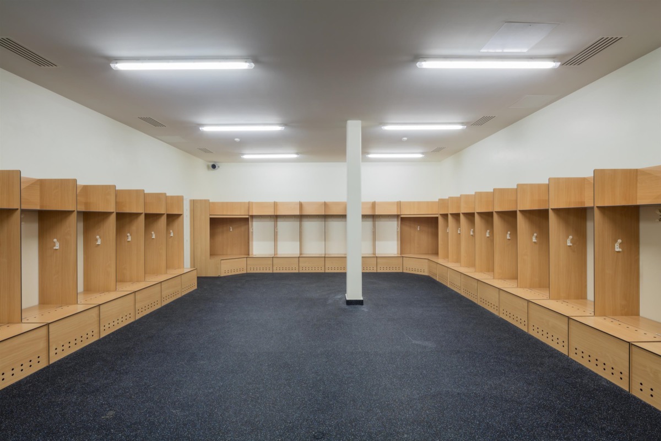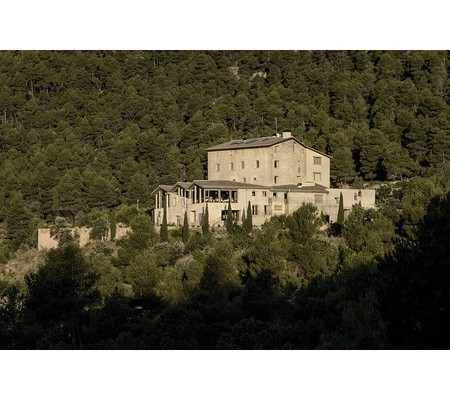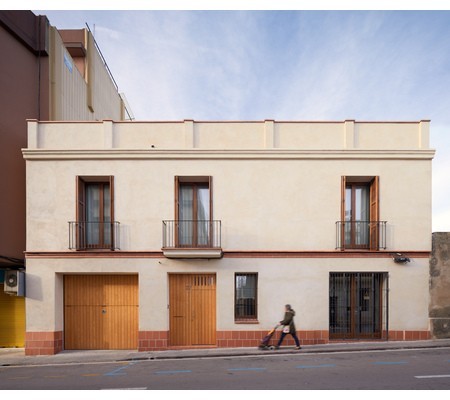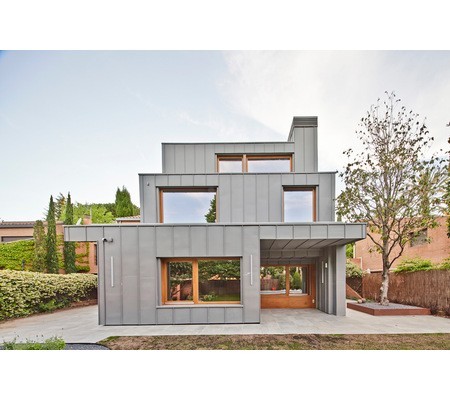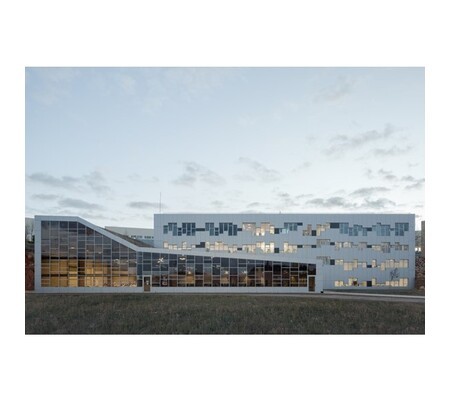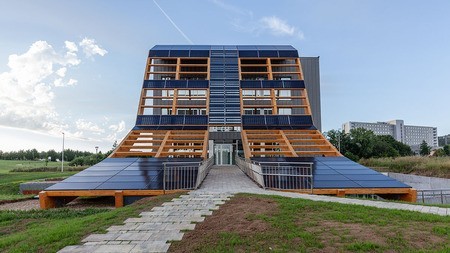Aren'Ice
New Construction
- Building Type : Indoor gymnasium, sports hall, stadium
- Construction Year : 2015
- Delivery year : 2016
- Address 1 - street : 95800 CERGY-PONTOISE, France
- Climate zone : [Cfc] Marine Cool Winter & summer- Mild with no dry season.
- Net Floor Area : 15 547 m2
- Construction/refurbishment cost : 32 000 000 €
- Number of Seat : 4 934 Seat
- Cost/m2 : 2058.27 €/m2
-
Primary energy need
126.3 kWhep/m2.an
(Calculation method : RT 2012 )
Rabot Dutilleul Construction provided the TCE construction for this Ile-de-France hockey temple. The complex has two international-style skating rinks but is also capable of hosting shows and various off-ice sports in the main hall. Scalability made possible by an insulating cover of the ice and the deployment of telescopic steps. On its 3 levels, the complex also offers catering, seminar rooms or fitness. The offices of the National Hockey Center, the seat of the French Federation, as well as the two cergypontain hockey clubs have settled there. Acoustically high-performance facade complexes and metal roofs meet the constraints imposed by the surrounding environment. The air treatment of skating rinks is realized thanks to a patented system of transfer of energy in order to maintain a constant hygrometry there. Finally, the refrigeration process used was already in compliance with future standards for refrigerants.
Sustainable development approach of the project owner
The design of the Aren'Ice is part of a global environmental approach. In addition to the quality of the space, the project integrates a reflection strongly guided by environmental criteria as of the strategic orientations of the future development, to ensure that the site under study can fully participate in a landscape quality approach And environmental protection, respect for biodiversity, optimal management of rainwater, sensible management of green spaces. Particular attention was paid to the relation of the building with its immediate environment, to energy management, to the control of impacts in the construction phase, and to the management of the maintenance maintenance.Architectural description
The complex has two international-style skating rinks but is also capable of hosting shows and various off-ice sports in the main hall. Scalability made possible by an insulating cover of the ice and the deployment of telescopic steps. On its 3 levels, the complex also offers catering, seminar rooms or fitness. The offices of the National Hockey Center, the seat of the French Federation, as well as the two cergypontain hockey clubs have settled there. Acoustically high-performance facade complexes and metal roofs meet the constraints imposed by the surrounding environment. The air treatment of skating rinks is realized thanks to a patented system of transfer of energy in order to maintain a constant hygrometry there. Finally, the refrigeration process used was already in compliance with future standards for refrigerants.See more details about this project
http://www.rabotdutilleulconstruction.com/realisations/equipements-publics/aren-ice.htmlStakeholders
Contractor
CFA Île-de-France (Groupe Financière Duval)
Sébastien Filly, [email protected]
http://www.groupeduval.com/Construction Manager
Chabanne & Partenaires
Jean-Marc Suspene, [email protected]
http://www.chabanne-architecte.fr/Thermal consultancy agency
INGEROP
Vincent GIE, [email protected]
http://www.ingerop.fr/Contracting method
Build and sell construction
Energy consumption
- 126,30 kWhep/m2.an
- 132,40 kWhep/m2.an
Real final energy consumption
404,17 kWhef/m2.an
Envelope performance
- 1,12
Systems
- Urban network
- Heat pump
- Water radiator
- Fan coil
- Tape
- Urban network
- Water chiller
- Fan coil
- Tape
- VRV Syst. (Variable refrigerant Volume)
- Double flow heat exchanger
- Biomass boiler
- 44,00 %
Smart Building
Urban environment
Product
Ice production
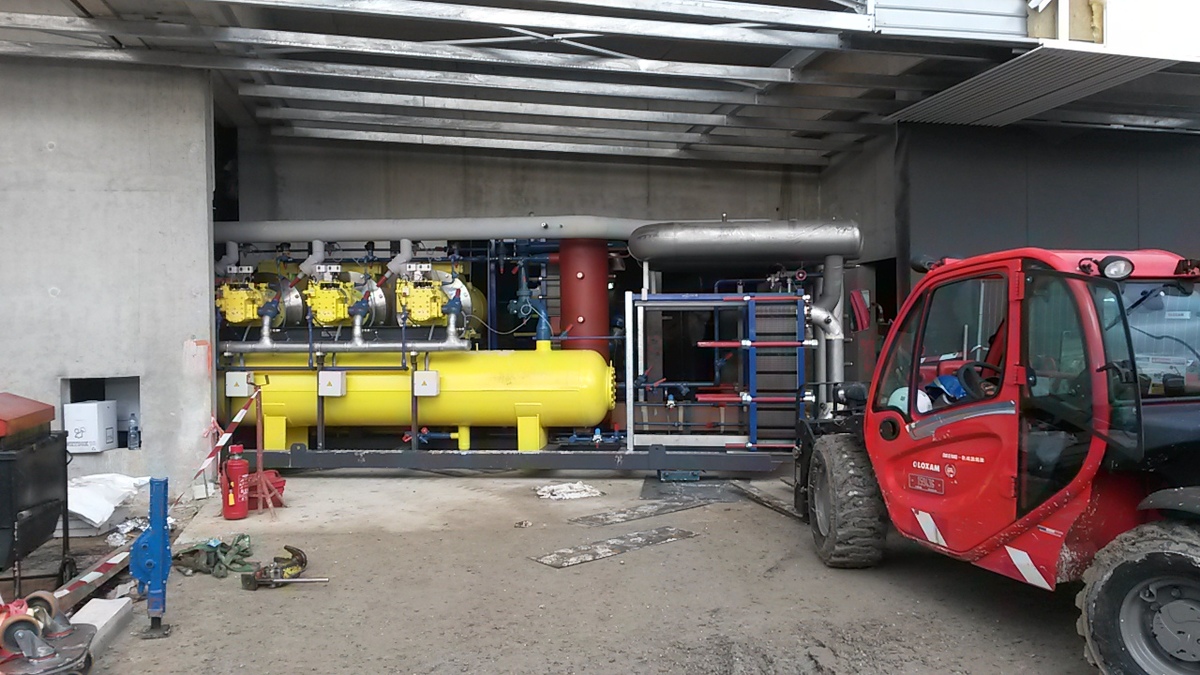
mise en oeuvre spécifique au projet, ensemble d'éléments de différents fabricants
mise en oeuvre spécifique au projet, ensemble d'éléments de différents fabricants
http://www.jpofroid.fr/Table 'c21_spain.innov_category' doesn't exist SELECT one.innov_category AS current,two.innov_category AS parentFROM innov_category AS oneINNER JOIN innov_category AS two ON one.parent_id = two.idWHERE one.state=1AND one.id = '18'
Ice production will be provided by an indirect cooling installation using R134a / MEG refrigerant fluids. Furthermore, in order to optimize the installation, it is intended to implement the following technical devices:
· Recuperation of heat in condensation of the installation (preheating battery CTA)
· Recovery of the energy corresponding to the melting of the surfacing snow (at the level of the snow pit)
· Desuperheated heat recovery from compressors for DHW preheating
· Cooling of compressors by geothermal energy on a water table (higher coefficient of performance, reduction in the power of air coolers)
· Supervisory system for programming the ice temperature according to the activity
These technical choices are a strong point and allow to reduce the energy consumption of the building.
The refrigeration plants are dimensioned to obtain variations in the temperature of the ice within a maximum of 6 hours.
The refrigeration equipment consists mainly of a production unit operating on R134A and comprising
· Electric compressors & motors, boiler capacities and tubular or plate heat exchanger, pumps as well as main control cabinet.
· An air dryer type DRYCOOLER moist (adiabatic ramp) placed on the roof of the building in a zone reserved for this purpose
· Recovery heat exchanger set: for hot slab, snow pit & heat recovery network for air conditioning systems (PAC).
· Connection piping between the various devices as well as connections to the runway networks and its pending collectors.
The refrigerant fluids retained on this project are considered reliable, energy-efficient and easy to maintain:
· Choice of fluid R134A for the chilled water primary circuit: This fluid is an HFC type fluid (ODP = 0 and GWP = 1300). The use of this fluid implemented by professionals guarantees an economic use of energy and a sustainability that is not questioned to date.
· Choice of the MEG fluid at -9 ° C for the secondary circuit circulating under the slab: This fluid is a natural type fluid (ODP = 0 and GWP = 0).
The use of this fluid implemented by professionals guaranteed ecological exploitation.
The R134A / MEG association allows the design of an installation that is easy to operate, economical and viable.
System equivalent to the system recommended during the design phase
Water management
- 7 251,00 m3
- 846,00 m3
Indoor Air quality
Comfort
GHG emissions
- 37,90 KgCO2 /m2




