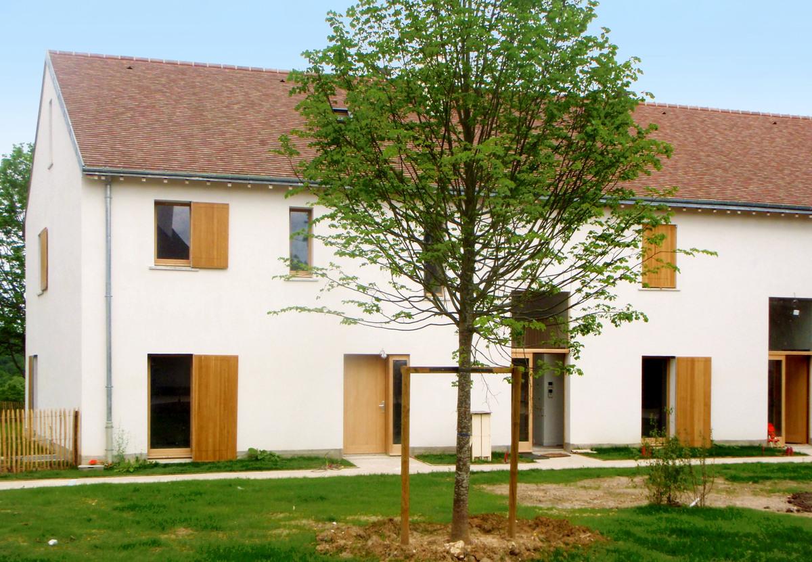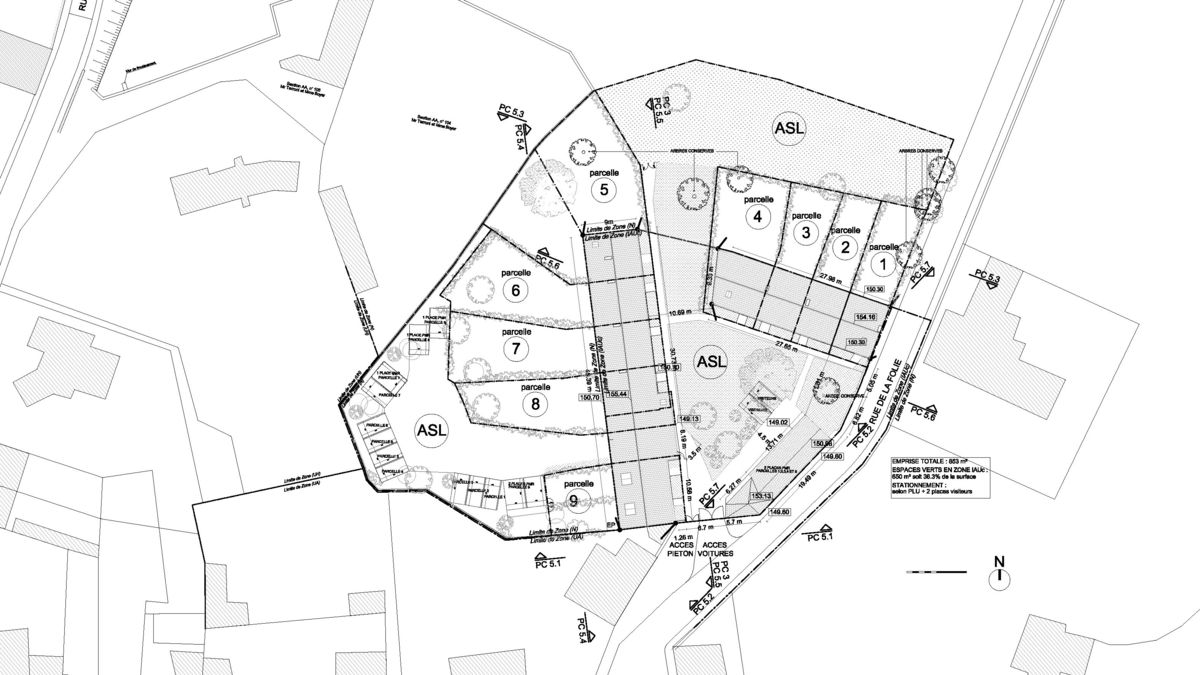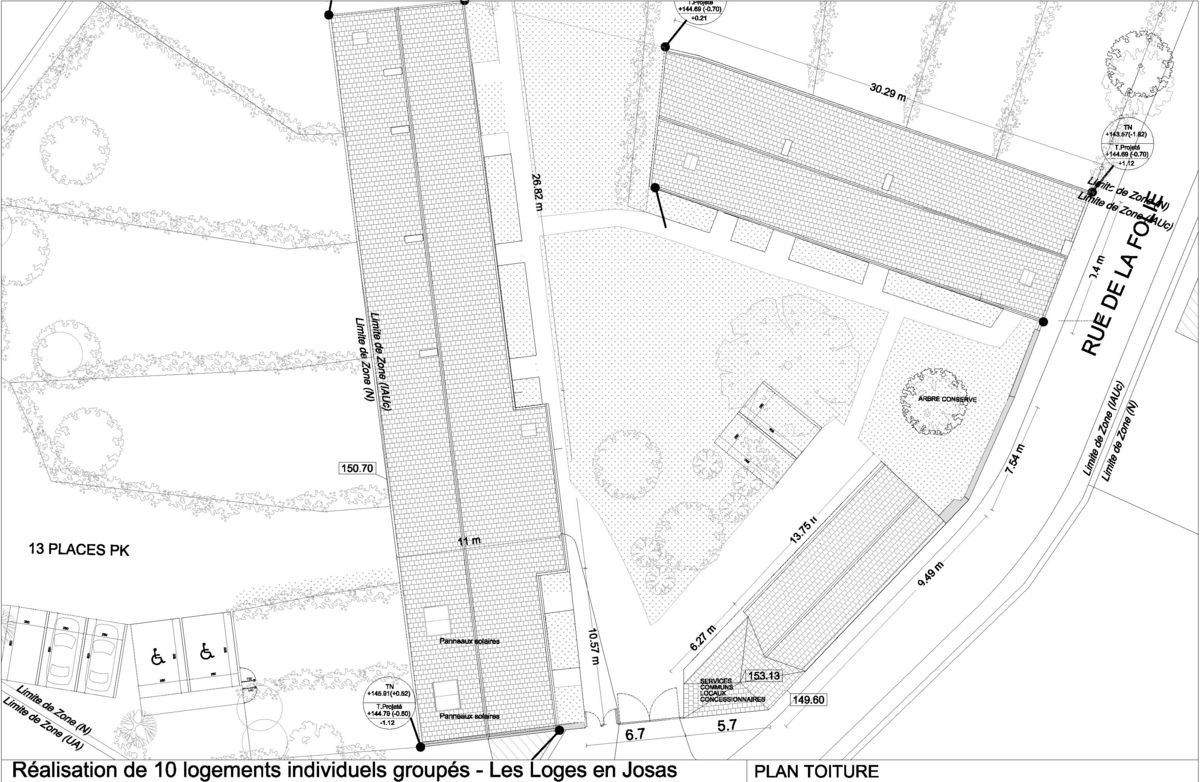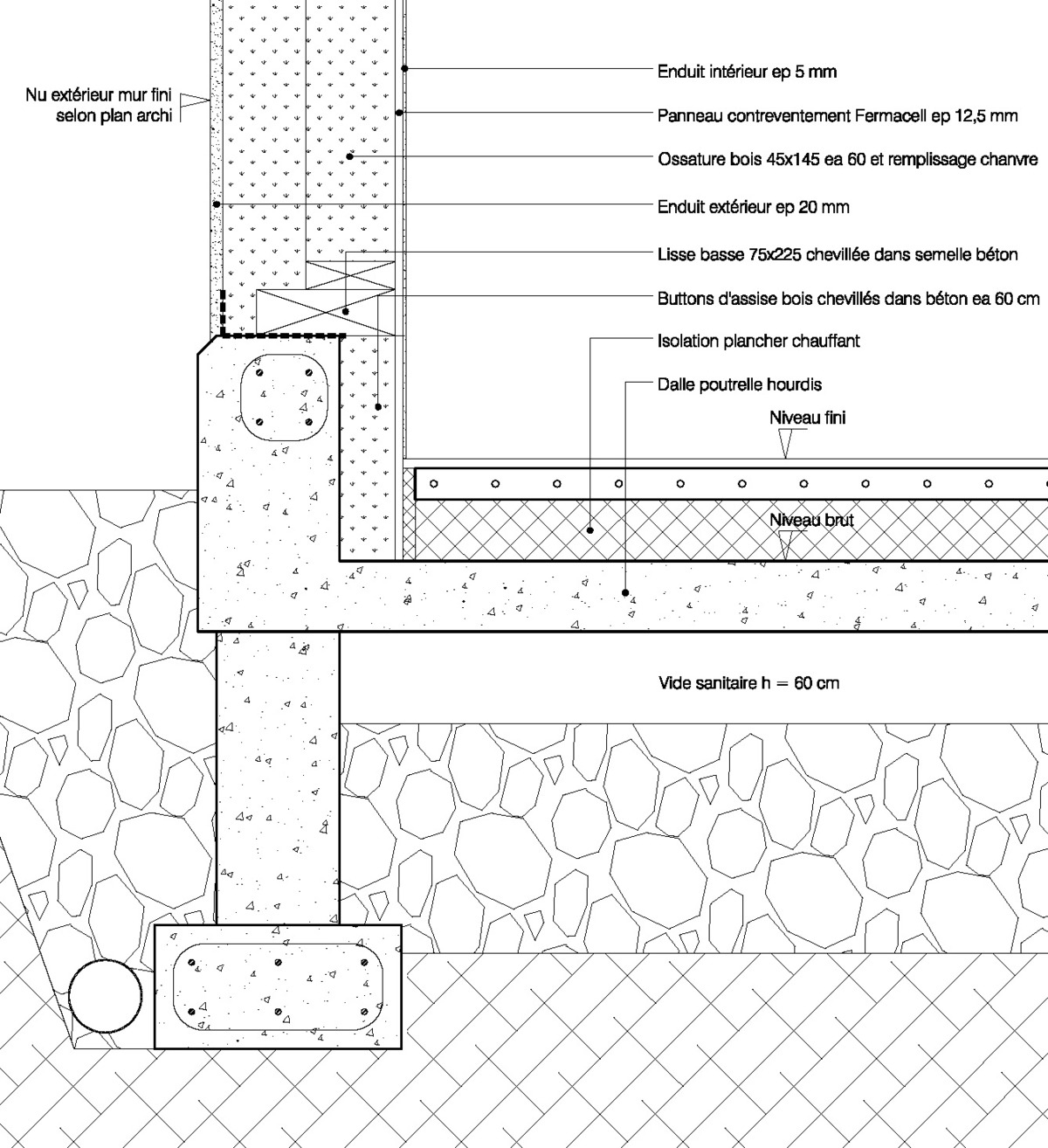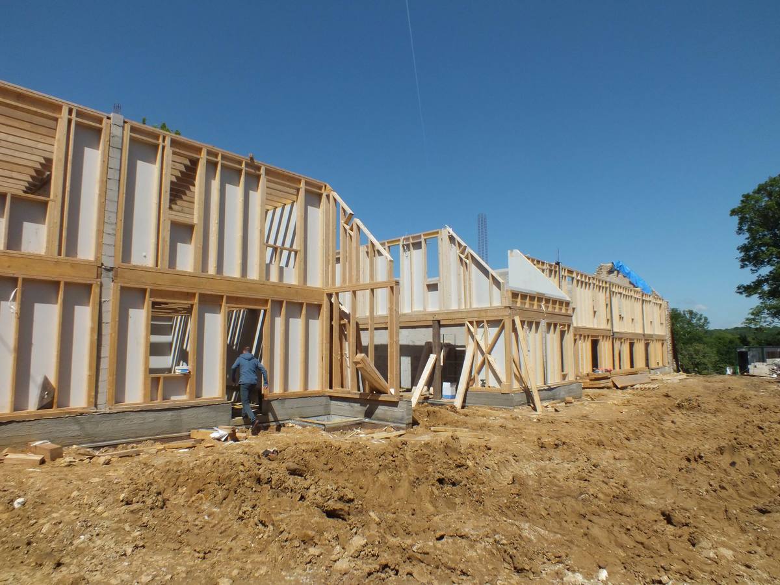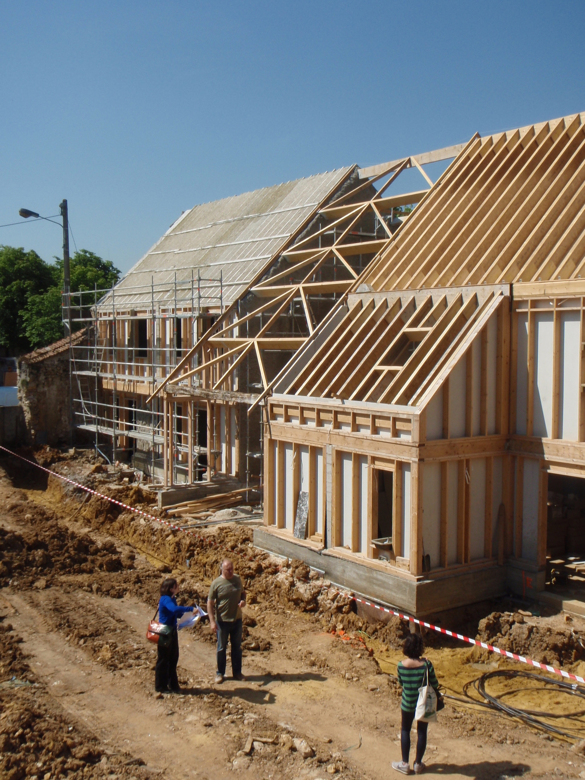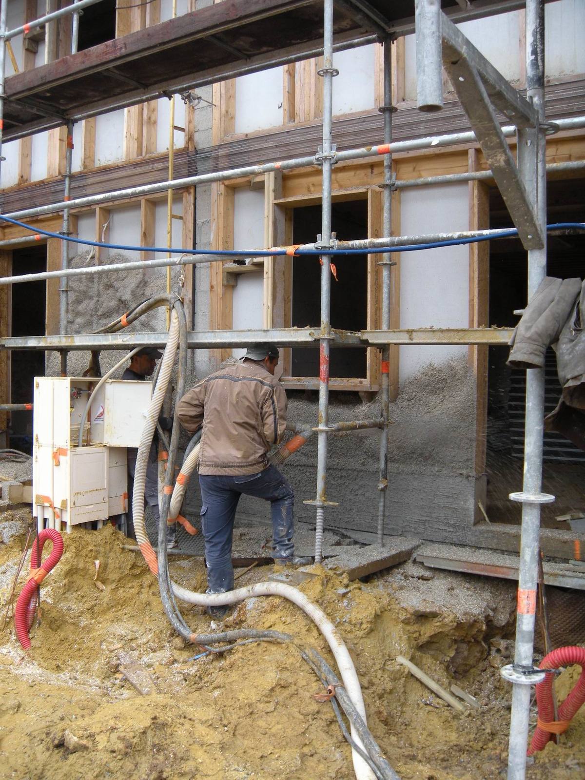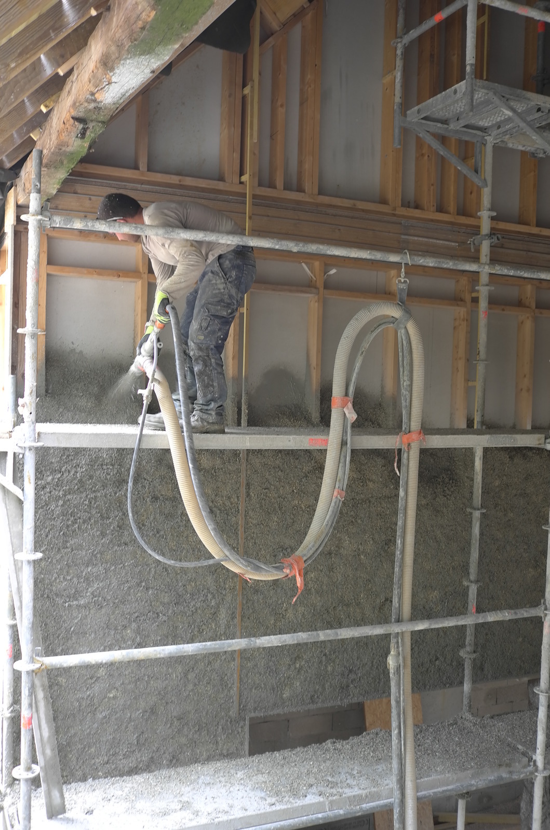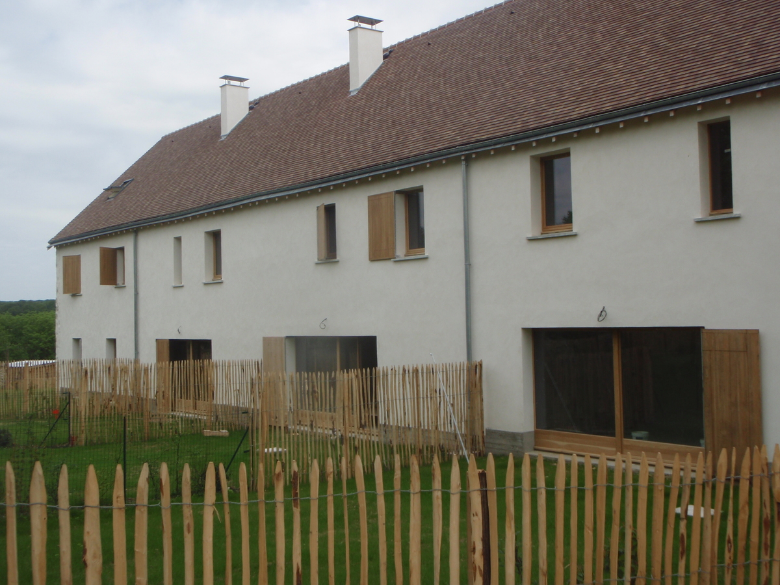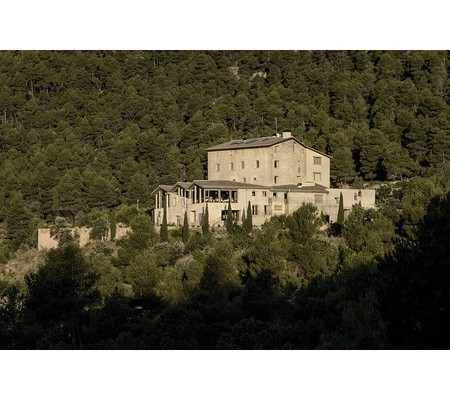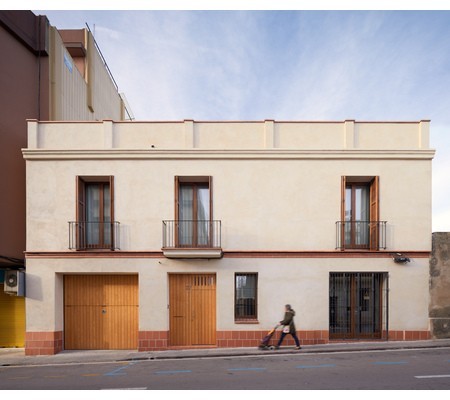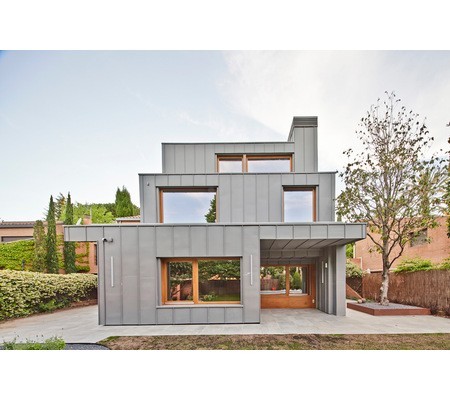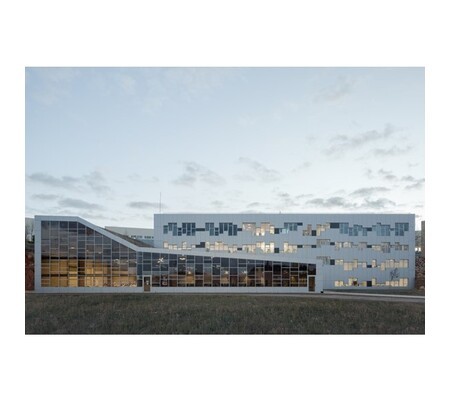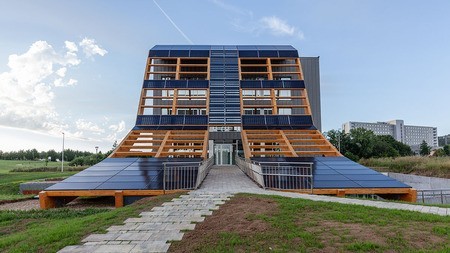10 houses of hemp concrete
Extension + refurbishment
- Building Type : Collective housing < 50m
- Construction Year : 2014
- Delivery year : 2015
- Address 1 - street : 9 rue de la Folie 78350 LES LOGES EN JOSAS, France
- Climate zone : [Cfb] Marine Mild Winter, warm summer, no dry season.
- Net Floor Area : 1 203 m2
- Construction/refurbishment cost : 2 550 000 €
- Number of Dwelling : 10 Dwelling
- Cost/m2 : 2119.7 €/m2
-
Primary energy need
48.3 kWhep/m2.an
(Calculation method : )
The project consists of the construction of 10 individual houses for sale, of which 2 are social. The rehabilitation and extension of a built complex to house 10 housing units in the heart of a village of character raises the question of the transformation of an old rural structure and its adaptation to contemporary uses. Mixing both rehabilitation and new construction works, this project was guided by an ecological ambition and strong technical constraints. The method we have developed here is both respectful of the Loges-en-Josas and the landscape of the Bièvre valley, and ambitious in its environmental approach.
Sustainable development approach of the project owner
Energy-efficient construction. Control of the environmental weight of the operation. Quality of interior comfort levelArchitectural description
The project consists of the construction of 10 individual houses for sale, of which 2 are social. The rehabilitation and extension of a built-up complex to house 10 houses in the heart of a village of character raises the question of the transformation of an old rural structure and its adaptation to contemporary uses. Mixing both rehabilitation and new construction works, this project was guided by an ecological ambition and strong technical constraints. The method we have developed here is both respectful of the Loges-en-Josas and the landscape of the Bièvre valley, and ambitious in its environmental approach. THE SITE AND THE INSERTION The built complex of the farm called "Bordat", concerned by the operation, is a beautiful ensemble of the village of Loges-en-Josas, which dominates the Bièvre valley. The project is set up on a plot now occupied by several buildings. The whole opens with beautiful open views towards the valley of the bee in the north, and towards the town to the west. The quality of the "farm" spirit of the existing place must persist in the set of constructed dwellings. THE PROJECT The accommodations are accessible from the central common courtyard. The private gardens are located on the other side of the central area, yet with a communal garden in the extension of the gardens to the north. This common garden makes it possible to make disappear the sequence of the private gardens behind a large hedged bocage in boundary. The 20 parking spaces are distributed and skilfully integrated in the outdoor spaces or in covered spaces. The ground floors of the houses organized around the humid rooms leave visual transparencies from the courtyard to the garden.Stakeholders
Contractor
SCI Vallée de la Bièvre
7 Avenue Descartes - 92350 Le Plessis Robinson
Designer
Dumont Legrand Architecte
1 rue du Lieuvin - 75015 Paris
http://dumont-legrand.fr/Project manager
Other consultancy agency
LM Ingénieur
Laurent Mouly - 13, rue Chapon - 75003 Paris - Tél : 01 40 29 96 92
BET Structure, Thermal and Envelope
Other consultancy agency
ATELUX
13,Rue du Clos d'en Haut - 78700 Coflans-Saint-Honorine
http://atelux.fr/Fluid Design Office
JR BAT
20 rue Pierre Mendès France - 77200 Torcy
General Enterprise
Contracting method
General Contractor
Type of market
Table 'c21_spain.rex_market_type' doesn't exist
Energy consumption
- 48,30 kWhep/m2.an
- 130,00 kWhep/m2.an
- 48,30 kWhep/m2.an
Real final energy consumption
43,00 kWhef/m2.an
Envelope performance
- 0,36 W.m-2.K-1
- 0,84
- 0,85
Systems
- Individual gas boiler
- Wood boiler
- Individual gas boiler
- No cooling system
- Single flow
- Humidity sensitive Air Handling Unit (Hygro B
- Wood boiler
Urban environment
- 5 343,00 m2
- 22,50 %
- 1 480,00
Product
Tradical Hemp Concrete
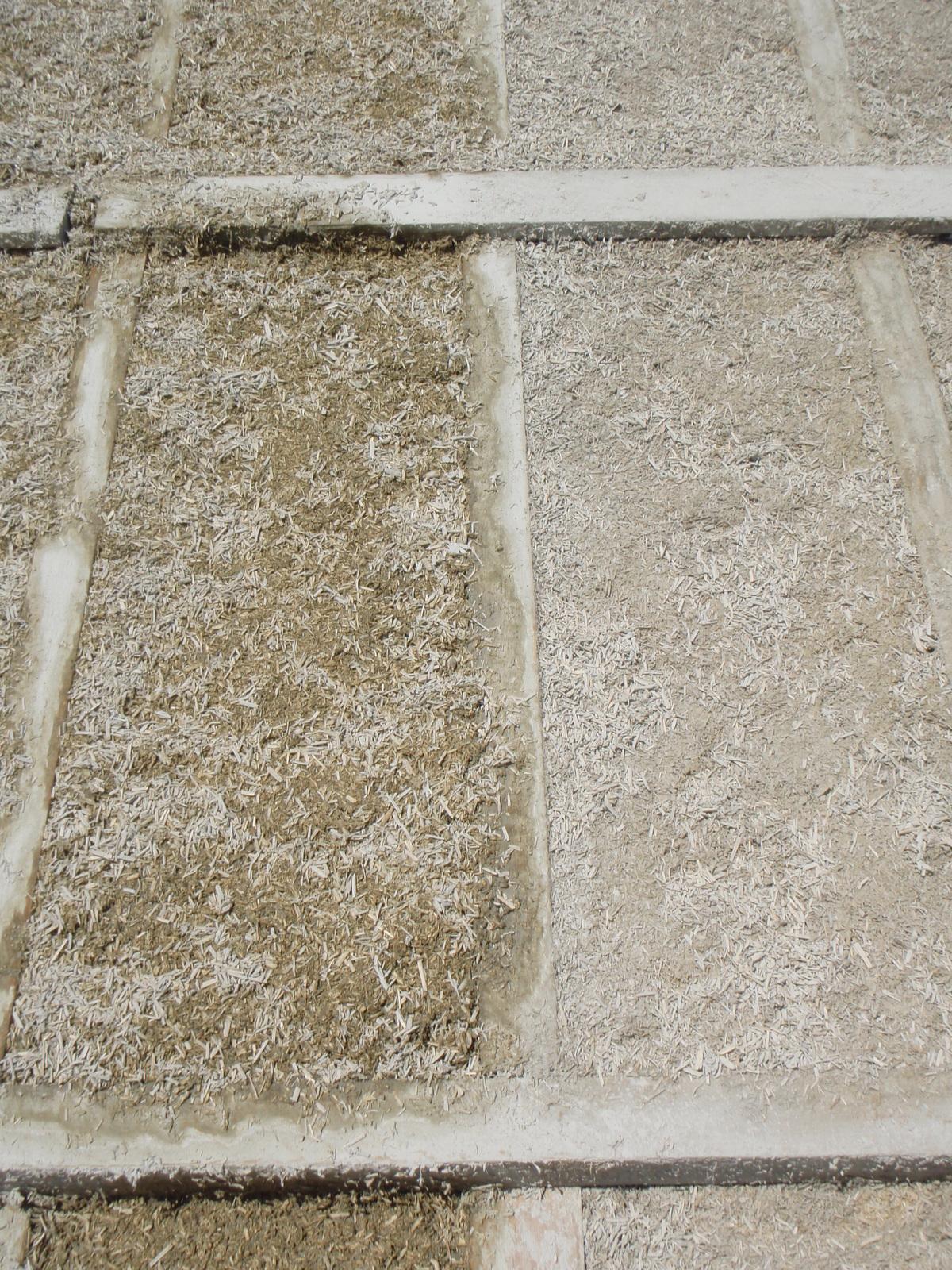
Tradical
http://www.bcb-tradical.com/fr-beton-de-chanvre-pour-une-isolation-naturelle.htmlTable 'c21_spain.innov_category' doesn't exist SELECT one.innov_category AS current,two.innov_category AS parentFROM innov_category AS oneINNER JOIN innov_category AS two ON one.parent_id = two.idWHERE one.state=1AND one.id = '9'
Contrary to what its name suggests, hemp concrete has nothing to do with traditional concrete. Non-structural, it is an insulating and ecological filling material. Its installation on supporting framework (generally in wood) is apparent to the historical constructive principles of dense urban environments: constructions with pan of wood and pan of iron. Conjugating the qualities of hemp and lime, it is projected horizontally on a temporary or permanent formwork bottom. It ensures a distributed insulation of the construction, significantly reducing thermal bridges. The hygroscopic nature of hemp gives the walls a healthy and natural breathing, avoiding the effect "tight box". Its inert character improves the comfort of summer and winter. Finally, hemp concrete is not limiting and allows to realize all types of facade (wood cladding, zinc, plaster ...) The use of hemp concrete allows an energy sobriety, a sobriety constructive and an environmental sobriety . On this building, Tradical Hemp Concrete is used for 2 applications. In a wall with distributed insulation, it constitutes the walls of the exterior facades walls street and side courtyard. It is applied mechanically in filling between slabs. It is also used in roofing with distributed insulation.
The sensitivity of the developer and the project management team to biosourced materials naturally led them to choose hemp concrete. The skills of the general company in this field have been a real benefit for the project.
Construction and exploitation costs
- 210 000 €
- 2 000 000 €
GHG emissions
- 7,20 KgCO2/m2/an
- 48,00 KgCO2 /m2
- 100,00 année(s)
- 765,00 KgCO2 /m2




