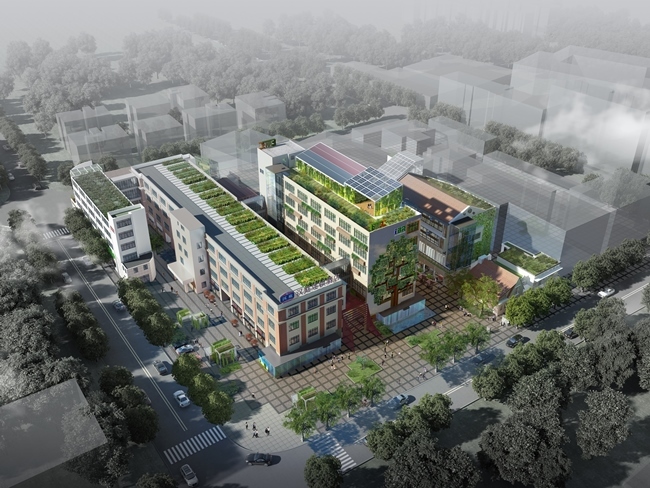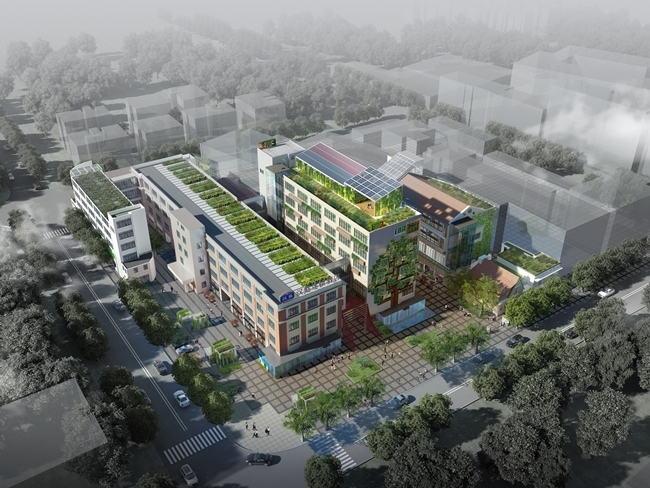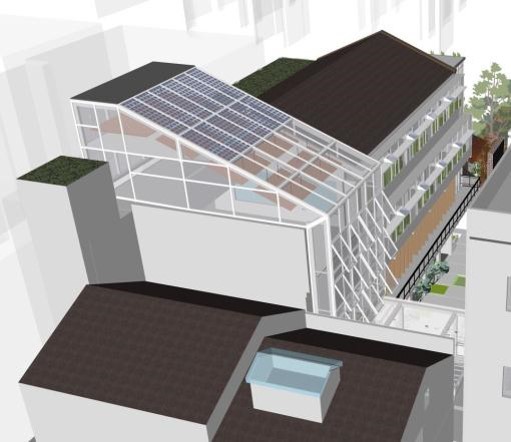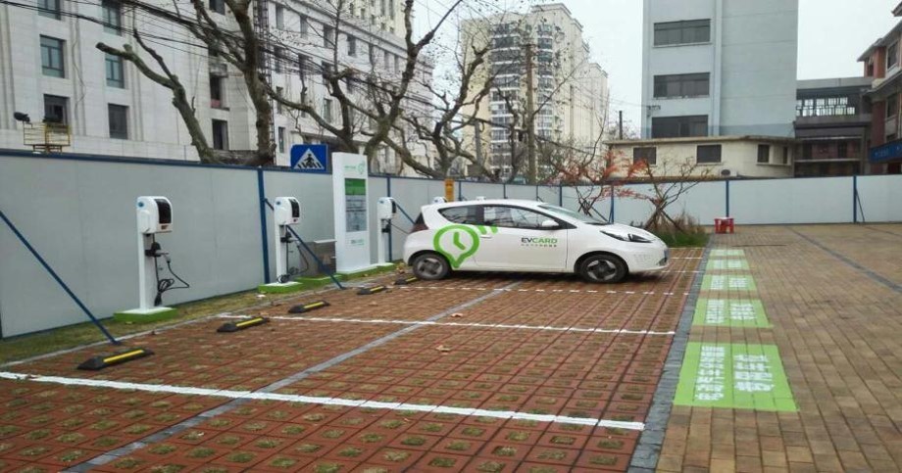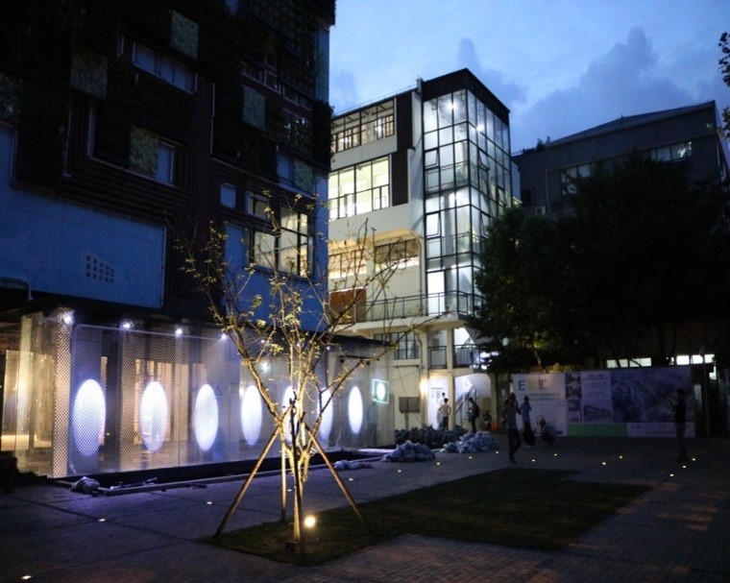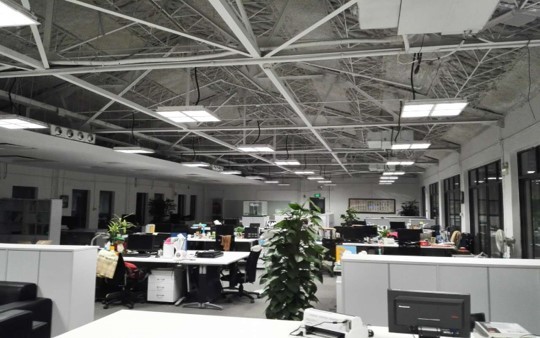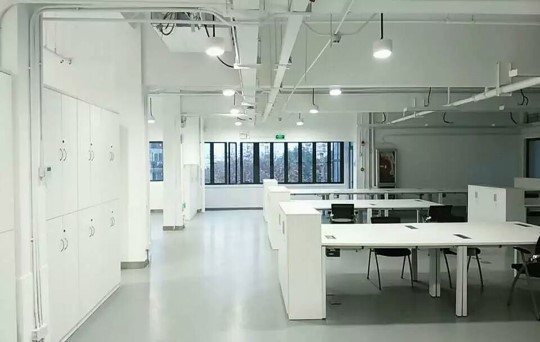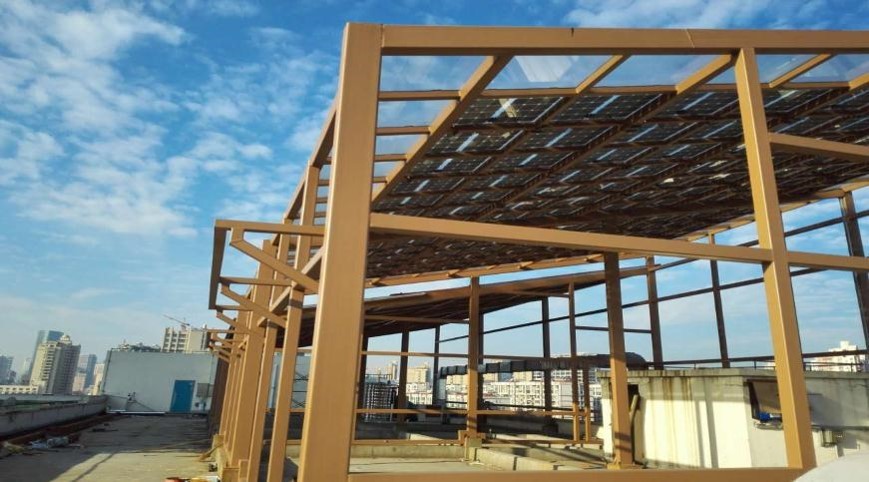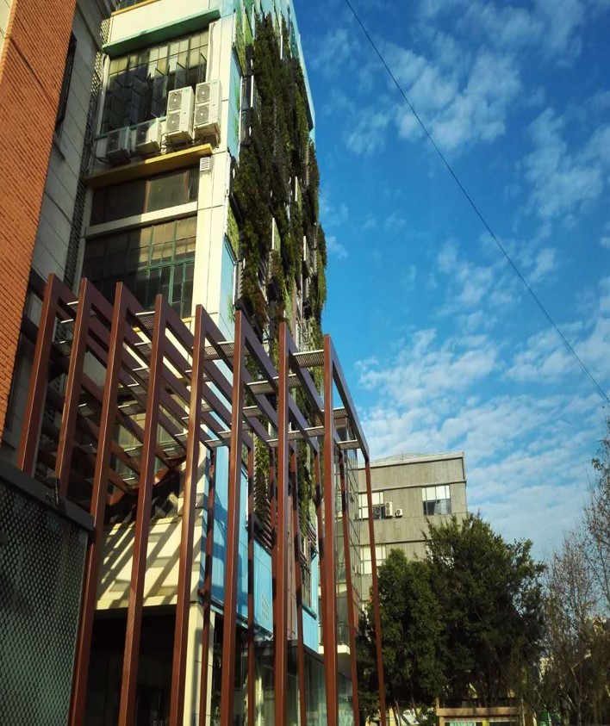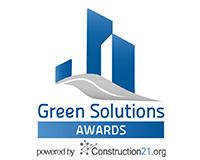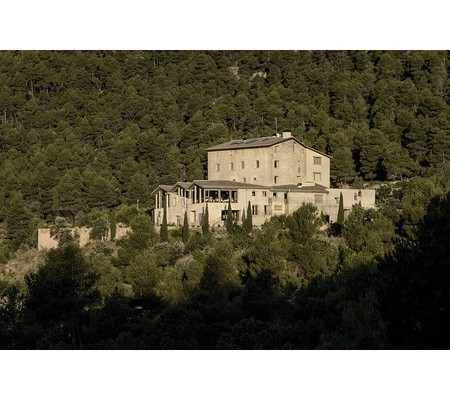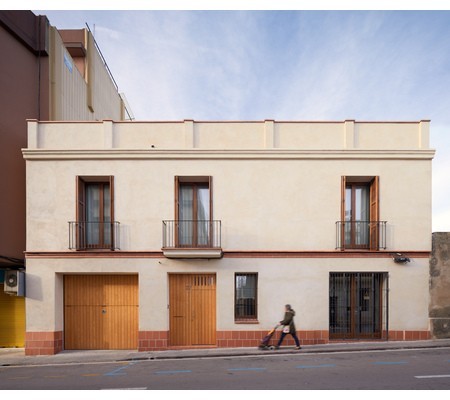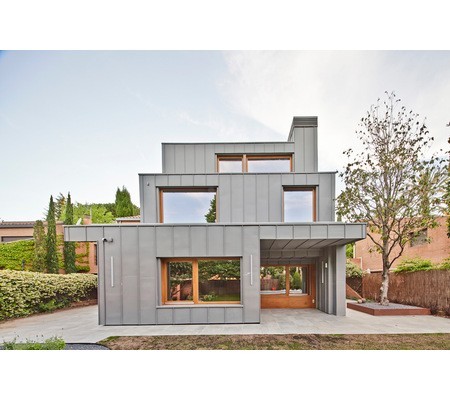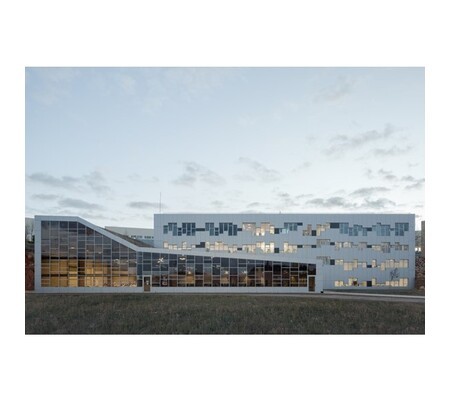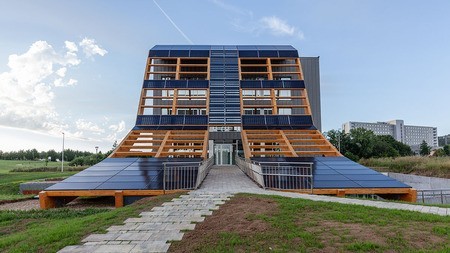The Green E-Park IBR
Renovation
- Building Type : Other commercial buildings
- Construction Year : 2013
- Delivery year : 2016
- Address 1 - street : 200082 上海, 中国
- Climate zone : [Cfa] Humid Subtropical - Mild with no dry season, hot summer.
- Net Floor Area : 13 127 m2
- Construction/refurbishment cost : 40 000 000 ¥
- Number of Visitor : 990 Visitor
- Cost/m2 : 3047.15 ¥/ m 2
-
Primary energy need
65.25 kWhpe/m2.年
(Calculation method : Other )
IBR Green E Park is located in Yangpu District ,Shanghai, with the total land area of 7900㎡ and total building area of 13100㎡. It is invested and constructed jointly by STI (Shanghai Yangpu Science and Technology Innovation (Group) Co., Ltd.) and IBR (Shenzhen Institute of Building Research Co., Ltd.).Before the refurbishment, it was the old plant of Shanghai Piano Co., Ltd.,and it will be transformed into an integrated park with comprehensive functions, including office, R&D, conference, experiment, exhibition, etc. Green E Park has implemented the sustainable refurbishment in six major aspects, including compound promotion of community functions, environment quality improvement, efficient utilization of resources, transportation facilities improvement, building performance improvement and smart operational management of community, and comprehensively adopted over 40 technologies.
Green E Park effectively improves regional ecological environment by adopting roof greening, hanging garden and vertical greening through scientific planning of green land within the site. It also designs the fog system in combination with outdoor landscapes so as to regulate microclimate, improve and promote ecosystem of the park.
The project comprehensively adopts efficient air conditioning system, efficient LED lighting, smart lighting control system, machine-roomless elevator, energy saving elevator like gearless machine driven by permanent magnet synchronous motor, and building automation system etc. so as to improve the energy efficiency and reduce the energy consumption of buildings. The building energy consumption is 24.3% lower than that of Shanghai.
The project adopts centralism solar energy hot water system to supply domestic hot water, with area of solar thermal collector installed totaling 54m2, producing hot water with heat of 98863MJ per year. The project equips the roofs with solar photovoltaic power generation system with total installed capacity of 10kWp, generating power of 12714 kWh per year.
The project adopts low impact development technical measures like permeable pavement, grass swale, rainwater garden, low elevation greenbelt, roof greening and landscape pool etc. to increase field rainwater infiltration and natural cyclic utilization so as to achieve effective control and utilization of rainwater. Utilize water-saving irrigation and intelligent control measures using water saving instruments. Use membrane-bioreactor (MBR) reclaimed wastewater treatment system for filtration and disinfection and reuse the gray water of buildings for indoor toilet flushing, greenbelt watering, road and square washing and landscape moisturizing etc.
Data reliability
3rd part certified
Stakeholders
Contractor
深圳市建筑科学研究院股份有限公司
0755-23931888
http://www.szibr.comThe project adopts DOT (Design - Operate - Transfer) model, that is, IBR leases the buildings in entirety and carries out refurbishment planning, designing and construction. IBR is also in charge of part of the refurbishment investment and undertakes all
Contracting method
Lump-sum turnkey
Owner approach of sustainability
1. Project objectives
Build a platform gathering innovations of green building industry. Focus on the green building subject, build a platform for technology incubation, investment incubation and management incubation and build a green building industrial innovation cluster area and ecosystem.
Establish demonstration platform for green technology integration. With the principle of adjusting measures to local conditions, low investment with high efficiency and refinement, carry out a number of green building technical strategies and explore innovations regarding application and practice of existing building greening technologies.
2. Issues to be solved in preliminary stage
Phenomenon like lack of drawings, uncertain building quality etc. commonly exists in existing buildings. Before the refurbishment, diagnosis is carried out by using the technologies, including building 3D scan technology, regional aerial technology, site investigation, surveying and mapping and monitoring etc. and simulation analyses regarding regional wind environment, building energy consumption and luminous environment are carried out through establishment of building information model (BIM).
Existing buildings are commonly under the conditions that it is difficult to use the new energy-saving technologies due to the narrow space, old infrastructures together with policy restrictions on refurbishment of existing historical building. The project lays particular emphasis on meeting requirements of energy-saving standards through adoption of passive energy-saving technologies like natural ventilation, variable building envelope and natural lighting etc.
3. Innovation and improvement
Construction model innovation: adopts DOT (Design - operate - transfer) business operation model, with green concept throughout the whole process of planning, design, construction and operation.
Refurbishment technology innovation: adopts greening technical strategies of tailored measures and passive technologies as principal, so that the energy consumption per unit area is reduced by 24.3% comparing to similar buildings in Shanghai city.
Architectural description
1. Resource sharing and green transport
Open space: Green E Park public areas are open to public and the recreation square is designed in combination with landscapes so that the places for activities and communication space for public are increased.
Sponge park: Based on the local conditions, adopts rainwater low impact development technologies. Increases the field rainwater infiltration and natural cyclic utilization through a number of runoff control measures like permeable pavement, grass swale, rainwater garden, low elevation greenbelt and landscape pool etc. And reduces the pressure on urban water supply and drainage through adoption of reclaimed water treatment equipment with capacity of 20 tons/day.
Green transport: Leads green travel with bicycle parking facilities on the ground level and rational allocation of public traffic system and slow-moving traffic. Equips parking lot with solar charging stations and encourage public to use electric new energy automobile so as to reduce carbon emission from transport.
2. Comprehensive utilization of passive energy-saving technology and renewable energy
Renewable energy: Based on local climate and natural resources, comprehensively utilizes a number of passive energy-saving technologies and renewable energy. Utilizes roof frame to install solar photovoltaic power generation system and set up centralism solar energy hot water system. Landscapes are equipped with solar street lamps for lighting at night.
Passive energy saving: saves energy consumption for underground space lighting through rational allocation of optical lighting system. Adopts technologies, including variable building envelope design, three-dimensional afforesting and building self-shading etc., which promote the indoor natural ventilation. With the open able windows area reaches 51% and the total green area reaches 1207.76m2, the natural cold sources are fully used in transition seasons.
3. Intelligent management system
Green E Park has an intelligent management system, which can real-time monitoring building energy consumption, sound environment, thermal environment, pollutant concentration etc.
If you had to do it again?
1. Parking and surrounding transport issues
The project refers to reforming old industrial plant to green innovative industrial park, which is sure to cause significant increase in commuting traffic and parking lot. However, as the project locates at old industrial urban area, it is difficult to satisfy the traffic demand after refurbishment due to the congested road and limited space. Therefore, the project adopts bicycle parking lot and electric periodic-lease vehicles to connect to subway and public transportation resources around so as to reduce the demand of travel with private cars.
2. Municipal water supply and drainage issues
The water logging is serious in the area due to the incomplete surrounding municipal water supply and drainage facilities. The project increases the field rainwater infiltration and utilization of rainwater/reclaimed water and reduces the pressure on urban water supply and drainage through adoption of rainwater low-impact development technologies and reclaimed water treatment equipment based on the local conditions.
3. Historical building protection issues:
Built in 1926, the project comprises historical features protection buildings so that the reforming of building envelope is subject to strict restriction by historical building protection regulations. It is not allowed to apply external thermal insulation and shading facade reforming in large scale. Therefore, the project solves the issues of sun shading and thermal insulation through increasing middle corridor and setting up non-air-conditioned area etc. on the basis of reserving existing industrial building legacy as possible.
Building users opinion
After the refurbishment, the indoor thermal environment is significantly improved. All the major rooms conform to the standard requirements regarding formaldehyde, TVOC and radon.
Energy consumption
- 65,25 kWhpe/m2.年
- 95,90 kWhpe/m2.年
- 65,25 kWhfe/m2.年
- 95,90 kWhpe/m2.年
Envelope performance
Real final energy consumption
65,25 kWhfe/m2.年
65,25 kWhfe/m2.年
2 016
Systems
- Heat pump
- Solar Thermal
- VRV Syst. (Variable refrigerant Volume)
- Others
- Natural ventilation
- Double flow
- Solar photovoltaic
- Solar Thermal
- 3,26 %
Smart Building
Urban environment
The project is located at No. 627, Jiangpu Road, Yangpu District, Shanghai. The plot and plant originally belonged to Shanghai Piano Co., Ltd.(Shanghai Piano Plant),which has been exist for more than one hundred years since 1895. The land used by the project faces roads on its four sides and is in square rectangle shape. It is bounded with Jiangpu road on the east, Huimin road on the south, Huaide road on the west and Jining road on the north. With Yangpu District government on the south, it is surrounded by mature residential area. We noticed that the existing communities are in very poor conditions:
1.Higher building density; buildings of various forms; closed on south, west and north sides; poor lighting and ventilation.
2. Regional water and power supply are misappropriated; there is no regional drainage system.
3. No fire control facilities; the two elevators had been abandoned.
Land plot area
7 900,00 m2
Built-up area
100,00 %
Green space
1 208,00
Parking spaces
30 parking spaces
Product
Power over Ethernet (POE) LED lighting
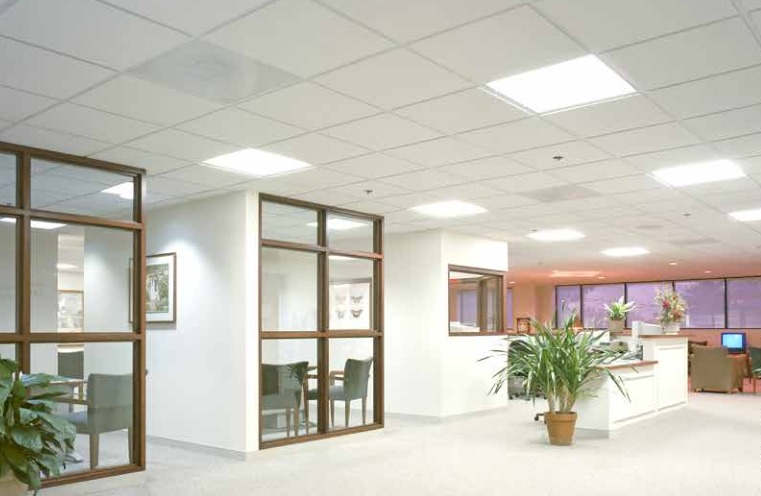
飞利浦
http://www.philips.com.cn
http://www.philips.com.cnClimatización / Iluminación
Green E Park adopts LED lighting fittings for all the areas, which reduces the energy consumption of lighting in the meantime of providing comfortable lighting experience. Some of the areas adopt dimming lamps and Dynalite intelligent light control system which has the functions like daylight induction, personnel movement induction and scene personalized intelligent controlling etc. It may achieve extremely optimized energy saving and create more comfortable lighting conditions. The Park also adopted Power Balance series LED dimming lamps and Power Over Ethernet (POE) lighting system so that the two functions of power supply and data transmission can be performed through internet cables and the users may control the light through the wireless APP software at client-side. The lighting system becomes an information channel, through which each lighting device connects with IT system of builds to send and receive information.
Shanghai Eco Science & Technology Co., Ltd (User): All the design indexes of the project meet or beyond national evaluation standard for green building and satisfy the two stars requirements on greening of existing building. According to assessment, the building energy consumption is about 24.3% lower than the index value of current energy consumption standards; Water consumption, ambient wind speed and noise in public space basically meet relevant standards requirement; After the refurbishment, the field runoff coefficient is 20% lower than that under traditional development model. After the project was completed and put into use, our staff believe that the refurbishment is of good effect and has good social and economic benefits.
Construction and exploitation costs
- 40 000 000,00 ¥
- 380 000,00 ¥
- 2 000 000 ¥
- 40 000 000 ¥
Energy bill
- 1 430 000,00 ¥
Building Environmental Quality
- Building flexibility
- indoor air quality and health
- acoustics
- water management
- energy efficiency
- renewable energies
- integration in the land
- mobility
- products and materials
Life Cycle Analysis
Water management
- 11 569,00 m3
- 5 400,00 m3
- 2 314,00 m3
Indoor Air quality
Comfort
GHG emissions
- 52,94 KgCO2/m2/年
- 20,68 KgCO2 /m2
- 73,61 KgCO2 /m2 https://www.construction21.org/china/data/sources/users/36/zz71-zzzzzzzzzzzzz.docx




