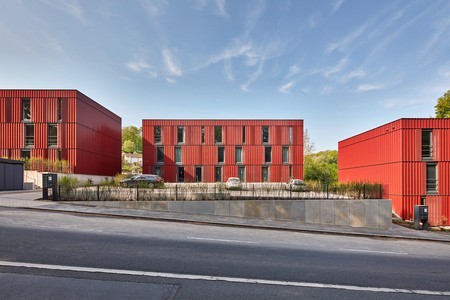Mehr.WERT.Pavillon [EN]
Last modified by the author on 15/03/2021 - 16:37
- Year of commitment : 2019
- Address 1 - street : Bleichinselbrücke 74076 HEILBRONN, Deutschland
-
999 999 €
This project was awarded the Sustainable Infrastructure Grand Prize of the Green Solutions Awards 2020-21, at both the national and international levels.
The Bundesgartenschau (BUGA; means: Federal Garden Exhibition) 2019 in Heilbronn was for the first time both a garden and an urban exhibition. The newly built Neckarbogen district, which had already been partially realised by the time the exhibition opened, will henceforth serve as a test bed and laboratory for new urban development scenarios that focus on the highest standards and qualities of living for a socially diverse population in a densely populated central urban environment. In this context, it was deemed necessary and relevant by those in charge to also initiate new thinking regarding resource consumption in construction and to leave behind the current linear throwaway mentality. To this end, the BUGA management, together with the city of Heilbronn and its recycling companies, commissioned the Faculty of Architecture at KIT Karlsruhe, under the leadership of the Chair of Sustainable Building Council, to plan a pavilion that approached the question of resources in a new way. The content of the exhibition inside the pavilion was presented and operated by the Baden-Württemberg Ministry for the Environment, Climate and Energy Economy from April to October 2019. The building proved that it is already possible today to design and realise sophisticated architecture entirely from the materials of the urban mine, and to apply the principles of the circular economy in its construction without compromise.
On the one hand, the pavilion used the existing urban mine as a source of raw materials: all materials used in the project have already gone through at least one life cycle and were either reused or recycled. On the other hand, the pavilion serves as a future sorted material store that can be made available again for future constructions at the end of the exhibition. The materials used for the construction were all selected according to these requirements and joined only with the help of detachable, mechanical connections, so that they can be completely reused or recycled without any loss of value. However, the structure was so convincing that it has now been completely relocated for the time being after the end of the exhibition and will continue to exist for a few more years near its original location - as a material storage facility, social meeting place and physical proof that it is already possible to build in a cycle-friendly manner today.
The pavilion uses four different families of materials to differentiate its main elements in terms of construction and design:
- The façades and roof are designed with glass panels made from recycled used glass and industrial glass waste. In terms of design, the panels are reminiscent of "foliage" that has been attached to the branches of the structure. The majority is made of MAGNA glass ceramic panels. In their production, glass fragments are melted and combined to form a new type of material that varies in colour and transparency. Products made of recycled glass foam, which are actually used for thermal insulation (Foamglas) or acoustic improvement (Reapor), were also used.
- The load-bearing structure is largely made of recycled steel taken from a decommissioned and now demolished coal-fired power station in north-west Germany. The main structure is formed by four inclined supports fanning out like trees, connected by the rigid steel frame structure of the shell. The dismantled steel was thoroughly tested, as described below, to ensure and prove the stability of the pavilion. The total of 340 individual parts recovered from the power plant were bolted together on site to form the new supporting structure of the pavilion.
- All the built-in elements are made of recycled HDPE plastic waste. The chairs were produced by Dirk van der Kooij from the Netherlands using a 3D printing process from plastic household waste. Demonstrations were also held throughout the pavilion's operation to show the recyclability of plastics and to make small elements from supposedly disposable products such as yoghurt pots.
- The pavilion floor and the landscaping of the garden were designed with various reused and recycled products from mineral construction and demolition waste. The concept follows the idea of "fallen leaves", i.e. areas whose shape and size are reminiscent of those of the façades. For example, bricks made from construction waste by the company StoneCycling were used in it, which, through clever colour combinations of various minerals from the urban mine, bear names such as nougat, aubergine or wasabi. Here, the psychological level of added value is addressed in order to break down internal barriers to recycling. The pavilion stands on foundation stones made by Feess, which are made of concrete with a 100% recycled aggregate content. Merely interlocked with each other by plug-in connections reminiscent of Lego bricks, these foundation blocks can be returned to the manufacturer after use. The majority of the floor was ultimately covered with white ceramic rubble, crushed from old white goods and crockery, demonstrating an alternative to natural gravel.
The aim of the pavilion was and is to discuss important questions of future building and the associated use of resources with decision-makers from politics, building planning and implementation, and to develop new innovative concepts, applications and methods from this, both in practice and in teaching.
Data Reliability
Self-declared
Sustainable Development
Testimony / Feedback
al. 2019. “KIT realisiert Pavillon aus Recycling-Materialien.” EnBauSa News: Energetisch Bauen und Sanieren. April 29, 2019. https://www.enbausa.de/finanzierung/aktuelles/artikel/kit-realisiert-pavillon-aus-recycling-materialien-6373.html.
Architekturblatt. 2019. “Bundesgartenschau 2019: Pavillon aus Recycling- Materialien.” Architekturblatt (blog). April 26, 2019. https://www.architekturblatt.de/bundesgartenschau-2019-pavillon-aus-recycling-materialien/.
bba. 2019. “Kreislaufwirtschaft - Innovativer Ressourceneinsatz beim >>Mehr.WERT.Pavillon<< auf der BUGA.” bba - bau I beratung I Architektur: Fachmagazin für Architekten, Planer und Bauingenieure, May 31, 2019. https://www.bba-online.de/aktuell/meldungen/mehr-wert-pavillon-kreislaufwirtschaft/.
Berger, Christoph. 2019. “Ein Pavillon rein aus Sekundärrohstoffen.” Springer Professional, May 3, 2019. https://www.springerprofessional.de/baustoffe/recycling/ein-pavillon-rein-aus-sekundaerrohstoffen/16697864.
bl. 2019. “Bauen Mit Recyclingmaterial | Bioökonomie.De.” Bioökonomie.De. May 7, 2019. https://biooekonomie.de/nachrichten/bauen-mit-recyclingmaterial.
Eberhard, Simon. 2019. “Mit Weniger Mehr Bauen.” Haustech, May 1, 2019.
Janzing, Bernward. 2019. “Futuristisch Und Recyclebar.” Neue Energie, May 15, 2019.
Kanzian, Barbara. 2019. “Mehr.Wert.Pavillon: Grenzen zwischen Rohstoff und Müll verschwimmen.” Urban Mining(blog). July 17, 2019. https://urbanmining.at/grenzen-zwischen-rohstoff-und-muell-verschwimmen/9347.
Löfken, Jan Oliver. 2019. “Mehr Als Grüne Fassaden.” Neue Energie, May 15, 2019.
Sigmund, Bettina. 2019. “Mehr.WERT.Pavillon aus Recycling-Materialien.” Detail RESEARCH, May 7, 2019. https://www.detail.de/artikel/mehrwertpavillon-aus-recycling-materialien-34090/.
SO. 2019. “Bau Aus Sekundär-Rohstoffen.” Badische Neueste Nachrichten, April 28, 2019, sec. Die Region.
uk. 2019. “Anders bauen!” db deutsche bauzeitung, June 6, 2019.
Ernst, Andrea. 2019. “Wenn die Rohstoffe knapp werden - Bauen mit Schutt.” 3sat/ORF Documentary. Gesellschaft. Vienna, Austria: 3sat. https://www.3sat.de/uri/96d14b0c-2e52-4050-a7e3-f11fd0e61066.
SWR Aktuell. 2019. “Mehr.WERT.Garten in Heilbronn eröffnet.” swr.online. Heilbronn, Germany: SWR. https://www.swr.de/swraktuell/baden-wuerttemberg/heilbronn/Heilbronn-Eroeffnung-des-Mehr,eroeffnung-des-mehrwert-gartens-100.html.
Governance
Disposal companies of the city of Heilbronn, Ministry for the Environment, Climate Protection and Energy Sector Baden-Württemberg and Bundesgartenschau Heilbronn 2019 GmbH
Regional Authority
Sustainable Solutions
- Promotion of cultural/ historical identity
- Circular economy
- Waste management
- Low-carbon materials/ infrastructure
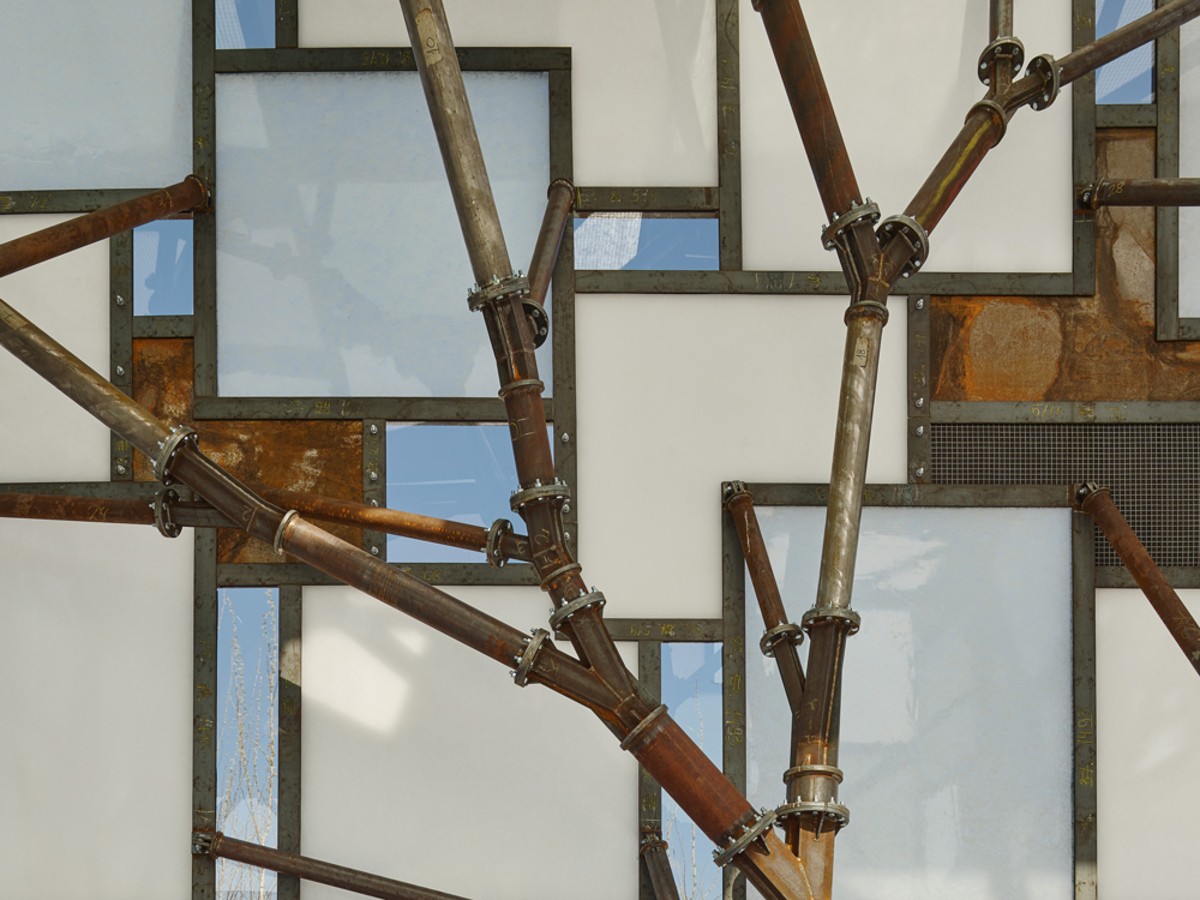
Direct reuse of steel in structural engineering
The steel pipes of the supporting structure already have a life behind them as pressure pipes in a former coal-fired power plant. Their removal was carried out as part of dismantling measures. After determining the steel quality, the pavilion structure was planned on the basis of this inventory. In this way, the load-bearing structure could be realised largely from reused elements. The construction consists of four identical, asymmetrically inclined tree structures that support an elevated cube of an irregular façade grid. All connections are detachable so that complete dismantling and reconstruction can take place.
- Promotion of cultural/ historical identity
- Circular economy
- Waste management
- Low-carbon materials/ infrastructure
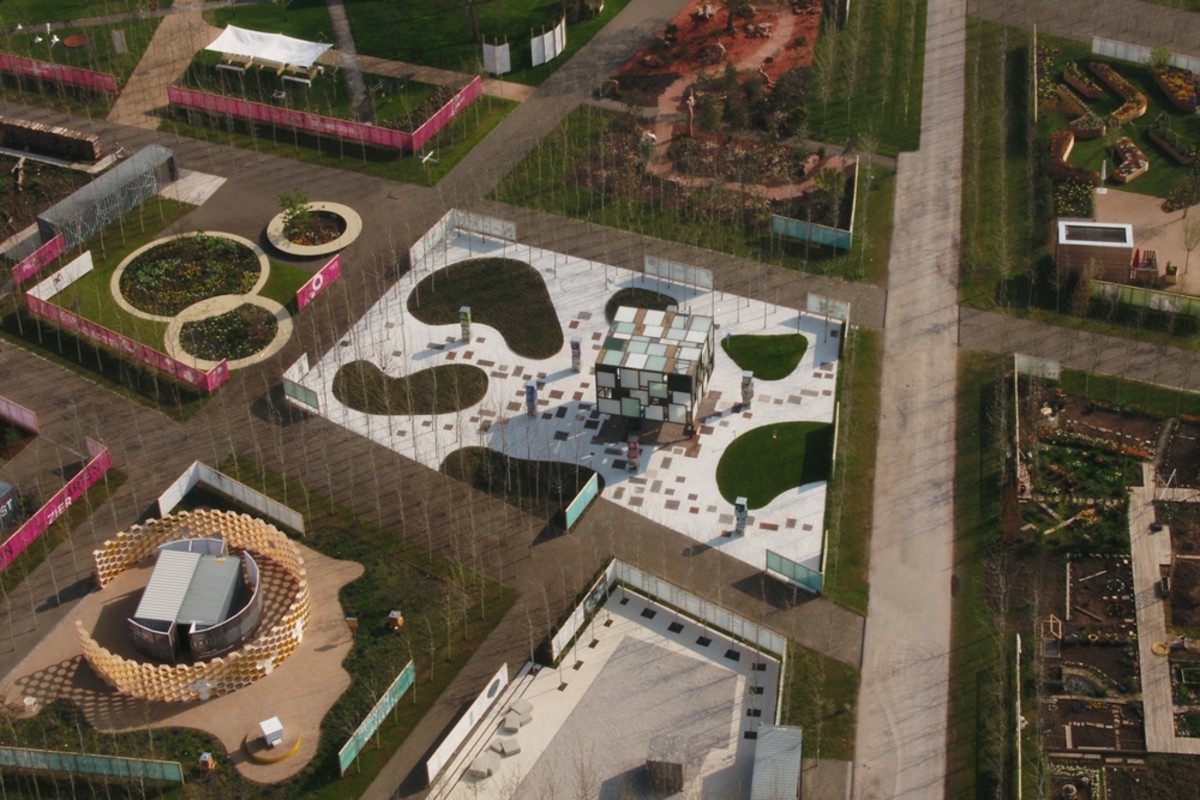
Landscaping and horticulture with materials from the urban mine
Various mineral materials are used in the soil: concrete and brick rubble in various grain sizes, directly reused clinker bricks and bricks consisting of mineral building rubble. The intermediate surfaces are formed as a water-bound layer of broken porcelain. Broken plates and cups from production rejects and recycling yards are ground for this purpose and applied as a single-variety soil layer.
- Promotion of cultural/ historical identity
- Circular economy
- Waste management
- Low-carbon materials/ infrastructure
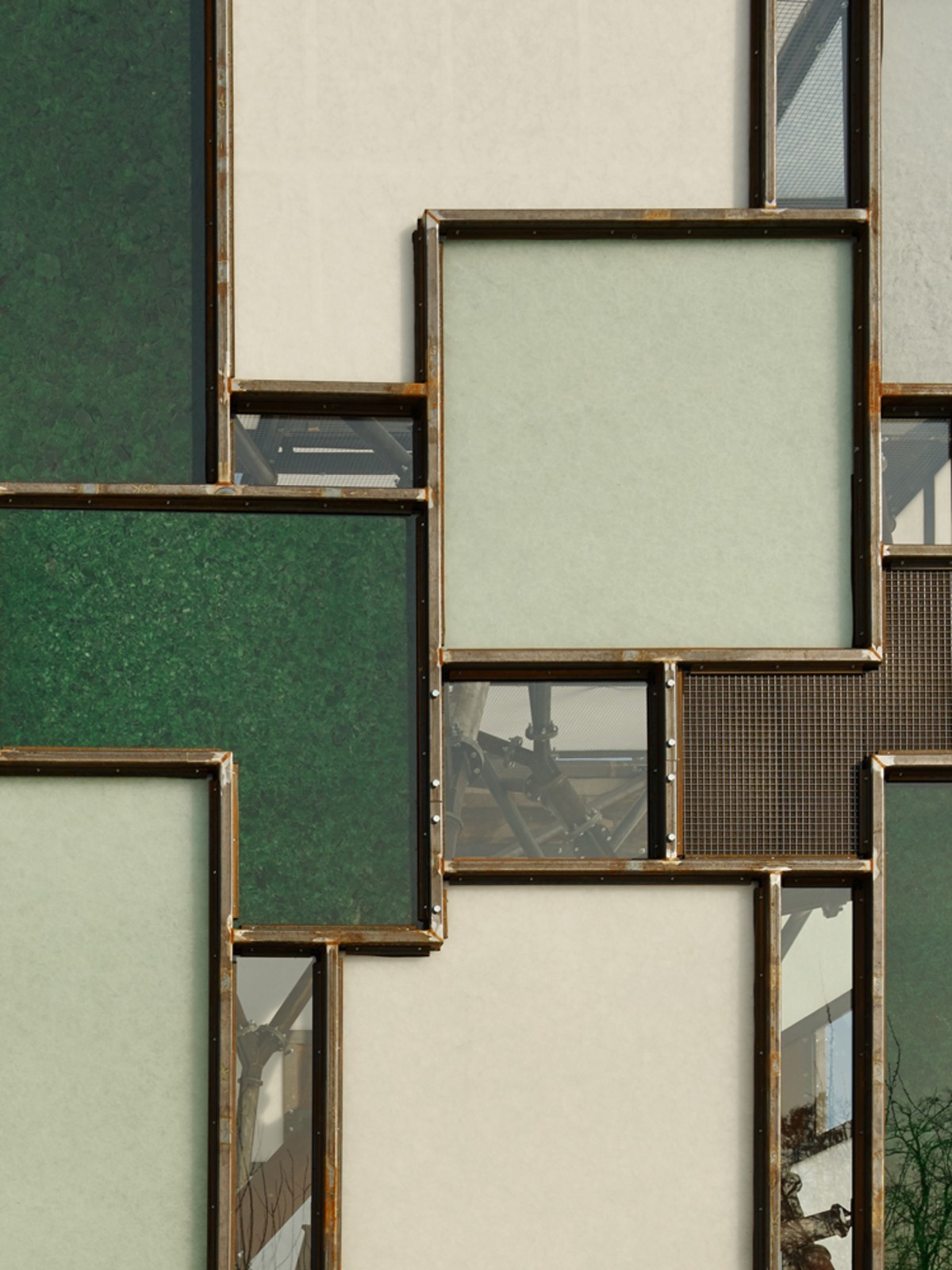
Recycled glass facade and roof
The translucent façades consist mainly of glass ceramic panels. This is a product that is made from 100 percent recycled glass. The raw material sources here are rejects and misproductions of industrial and bottled glass. The cullet-shaped, differently coloured glass waste goes through a special sintering process and is thus fused into new sheets. In the process, the colour and shape of the glass fragments is preserved and an individual, special aesthetic is created.
Photo credit
Project details Mehr.Wert.Pavillon
Concept and design: Lisa Krämer, Simon Sommer, Philipp Staab, Sophie Welter, Katna Wiese, Karsten Schlesier, Felix Heisel, Dirk E. Hebel, Professorship for Sustainable Building, KIT Karlsruhe
Execution planning and stability: 2hs architects and engineer PartGmbB Hebel Heisel Schlesier with Lisa Krämer and Simon Sommer
Structural form-finding: Prof. Rosemarie Wagner, Professorship of Building Technology, KIT Karlsruhe
Test engineer: Prof. Matthias Pfeifer, Karlsruhe
Executing company pavilion: AMF Theaterbauten GmbH, Udo Rehm / FC -planung GmbH, Gebr. A. & F. Hinderthür GmbH, Kaufmann carpentry and joinery GmbH, GrünRaum GmbH
Project and event sponsors: Waste Management Companies of the City of Heilbronn, Ministry for the Environment, Climate Protection and Energy Sector Baden-Württemberg and Bundesgartenschau Heilbronn 2019 GmbH
Project financing: GreenCycle GmbH, Der Grüne Punkt - Duales System Deutschland GmbH (DSD) and SER GmbH
Project partners pavilion: AMF Theaterbauten GmbH, Deutsche Foamglas GmbH, Glas Trösch GmbH, Hagedorn GmbH, Heinrich Feess GmbH & Co. KG, Magna Naturstein GmbH, Schröder Bauzentrum GmbH, DeFries, Smile Plastics, SPITZER-Rohstoffhandelsgesellschaft, StoneCycling, Studio Dirk van der Kooij
Reasons for participating in the competition(s)
The architecture of the future no longer distinguishes between raw materials and waste, but reconfigures resources within a circular construction economy. The Mehr.WERT.Pavillon innovatively demonstrates the reuse and recycling of building materials as the only sustainable resource. All materials used have already gone through at least one life cycle, either in the same or modified form. Furthermore, all compounds are monomaterial and reversible, and no adhesives or coatings were used in the project. The pavilion thus uses the existing urban mine and at the same time represents a material depot for future buildings.




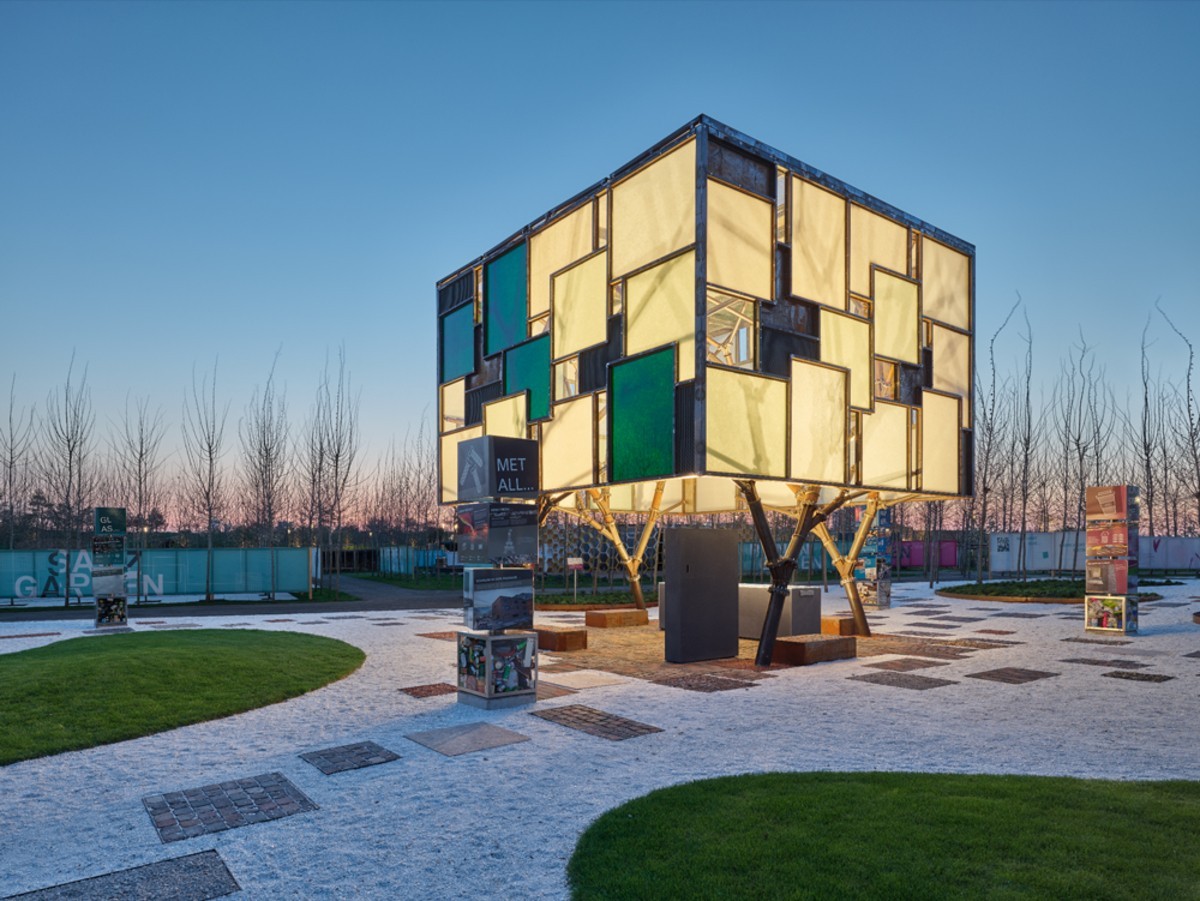
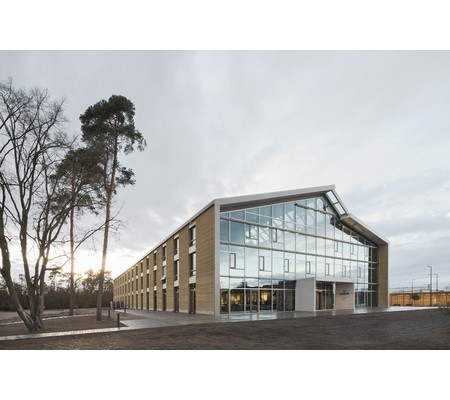
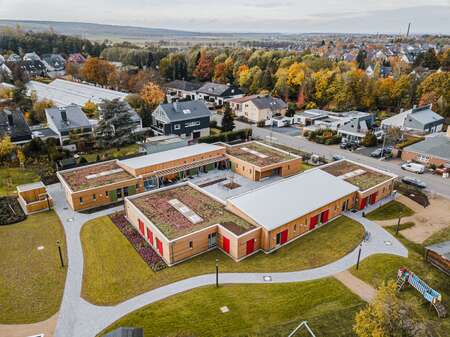
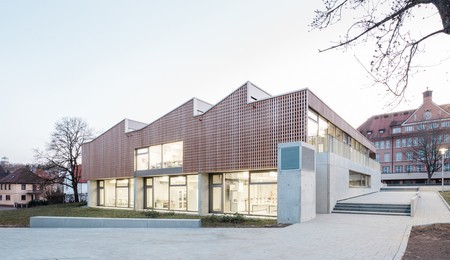
![Lister Dreieck [EN]](https://www.construction21.org/deutschland/data/sources/users/1282/.thumbs/20210325144314-rh2716-0082.jpg)
![AUDI Brand Experience Center [EN]](https://www.construction21.org/deutschland/data/sources/users/1281/.thumbs/20210324141015-atc-iv-aussen-ost-v1-2-0201.jpg)
