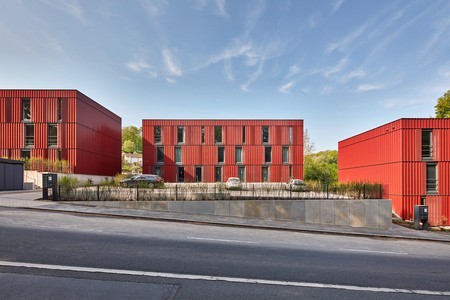Office building in hybrid construction, shopware AG
Last modified by the author on 01/03/2021 - 12:34
New Construction
- Building Type : Office building < 28m
- Construction Year : 2019
- Delivery year : 2019
- Address 1 - street : Ebbinghoff 10 48624 SCHöPPINGEN, Deutschland
- Climate zone : [Cfb] Marine Mild Winter, warm summer, no dry season.
- Net Floor Area : 2 006 m2
- Construction/refurbishment cost : 3 800 000 €
- Number of Work station : 150 Work station
- Cost/m2 : 1894.32 €/m2
Certifications :
-
Primary energy need
102 kWhpe/m2.year
(Calculation method : DIN V 18599 )
Light, wood and openness - the six-storey office cube of the software developer Shopware in Schöppingen, Westphalia, offers its users a comfortable working environment. The original design came from the architectural firm Bock Neuhaus Partner. We convinced the client of the tried and tested hybrid construction method, which harmonises different materials such as wood and reinforced concrete, and redesigned the architecture accordingly.
Integral planning and the integration of Building Information Modelling (BIM) ensured the smooth and speedy completion of the new building. Thanks to a high degree of prefabrication, a very short construction time was achieved.
The workplaces and rooms were deliberately designed to be open. The construction with visible material surfaces offers comfort and high quality and the use of wood provides a friendly atmosphere.
In addition, the natural building material is renewable and stores carbon dioxide. With its properties, the material ensures a good indoor climate in the offices and thus enables concentrated and healthy working.
In order to bring a lot of natural light into the building, the new building was given a glass façade in the form of a timber post-and-beam construction on the upper floors and an aluminium post-and-beam façade on the ground floor. In keeping with the design of the existing building, the glass façade was fitted with Accoya wood louvres in some areas.
Certified Gold status from the DGNB: One of the decisive factors for the positive assessment by the DGNB was the implementation in timber hybrid construction. The use of wood scored particularly well in the " life cycle assessment" criterion. Furthermore, the new building is particularly convincing in the criteria "quality assurance of the construction", "quality of the building envelope", "indoor air quality" and "flexibility and adaptability".
See more details about this project
https://www.brueninghoff.de/unternehmen/newsroom/aktuelles/news/gold-fuer-shopware-neubau/https://www.brueninghoff.de/unternehmen/newsroom/aktuelles/news/arbeiten-im-hybriden-buero/
Data reliability
Assessor
Photo credit
Brüninghoff Unternehmensgruppe
Contractor
Construction Manager
Stakeholders
Contractor
shopware AG
[email protected], 48624 Schöppingen
https://www.shopware.comContracting method
Maximum Guaranteed Price
Owner approach of sustainability
The goal of the building?
We wanted to offer our employees a beautiful, modern and sustainable working environment in which they feel comfortable.
What benefits did you see at the beginning of the project?
Sustainability is a value that is deeply anchored in our corporate philosophy. So the advantage is that we can offer our employees a great working environment while at the same time we can set an example for sustainability.
What benefits did you see at the beginning of the project?
Sustainability is a value that is deeply embedded in our corporate philosophy. So the advantage is that we can offer our employees a great working environment while at the same time setting an example for sustainability.
This time we made a conscious decision to build upwards and thus leave as small a "footprint" as possible.
Architectural description
In addition, the natural building material is renewable and stores carbon dioxide. With its properties, the material ensures a good indoor climate in the offices and thus enables concentrated and healthy working.
In order to bring a lot of natural light into the building, the new building was given a glass façade in the form of a timber post-and-beam construction on the upper floors and an aluminium post-and-beam façade on the ground floor. In keeping with the design of the existing building, the glass façade was fitted with Accoya wood louvres in some areas.
Certified Gold status from the DGNB: One of the decisive factors for the positive assessment by the DGNB was the implementation in timber hybrid construction. The use of wood scored particularly well in the "ecological balance" criterion. Furthermore, the new building is particularly convincing in the criteria "quality assurance of construction", "quality of the building envelope", "indoor air quality" and "flexibility and convertibility".
If you had to do it again?
On the whole, we are very happy with how it went. The construction time, for example, was a big plus.
Building users opinion
The employees enjoy working in the "Tower" and are very satisfied with most aspects of the new building.
Energy consumption
- 102,00 kWhpe/m2.year
- 120,00 kWhpe/m2.year
- 75,00 kWhfe/m2.year
Envelope performance
- 0,18 W.m-2.K-1
- 0,33
- 0,96
Systems
- Heat pump
- Individual electric boiler
- Reversible heat pump
- Double flow heat exchanger
- Heat pump
- 42,00 %
GHG emissions
- 27,00 KgCO2/m2/year
- 6,00 KgCO2 /m2
- 50,00 year(s)
- 33,00 KgCO2 /m2
Life Cycle Analysis
Indoor Air quality
Comfort
Product
Wood-concrete composite floor
Brüninghoff GmbH & Co. KG
Brüninghoff, Industriestraße 14, 46359 Heiden, [email protected]
https://www.brueninghoff.deRohbau / Struktur, Mauerwerk, Fassade
The HBV ceilings from Brüninghoff combine the advantages of both building materials, so that material properties can be achieved that would not be achievable by using individual materials. Given the sound and fire protection requirements that cannot be met with a pure wooden ceiling, the HBV ceiling is lighter than a comparable reinforced concrete ceiling, and large spans are possible (5.50m-9.50m).
Prefabricated wall elements
Brüninghoff GmbH & Co. KG
Brüninghoff, Industriestraße 14, 46359 Heiden, [email protected]
https://www.brueninghoff.deRohbau / Struktur, Mauerwerk, Fassade
Thanks to a high degree of prefabrication, a very short construction time could be achieved. The exterior walls were prefabricated at Brüninghoff's headquarters in Heiden, transported to the construction site and assembled on site. The individual wall elements are up to 18 metres long. Therefore, possible deformation had to be taken into account during handling. For this purpose, Brüninghoff developed a special truss construction that prevented deflection and facilitated the lifting of the long elements to the assembly site.
Due to the short construction time due to the high degree of prefabrication, the client was very impressed.
Construction and exploitation costs
- 8 429 000,00 €
- 10 368 000,00 €
- 60 000 €
- 3 800 000 €
Energy bill
- 18 800,00 €
Urban environment
The six-storey, innovative hybrid building is an extraordinary construction project for Schöppingen and the Münsterland region with an address effect and an impact as an "activator" of the neighbourhood.
The new building has a positive regional and supraregional impact. The building and its use complement the neighbourhood (office use in a commercial area) through its independent charisma and character (construction, façade). Due to its height, it is visible from afar and has a supraregional impact/address effect on the neighbourhood.
The new building creates synergy effects on a technical, economic, utilisation or social level, which form a spatial cluster and therefore exert a high attraction both for customers and for users, who can thus realise the proximity to associated or also competing companies. A fitness and training/seminar area will move into the adjacent building (former workshop). Thus 4 uses are available that complement each other: Office, gastronomy, fitness, training.
Land plot area
13 888,00 m2
Built-up area
19,00 %
Green space
7 520,00
Parking spaces
3613 m² of ground-level parking space for cars and bicycles. 6% of the car parking spaces were realised with e-charging columns. E-bikes are provided for employees, e.g. for the lunch break.
Building Environmental Quality
- Building flexibility
- indoor air quality and health
- biodiversity
- consultation - cooperation
- acoustics
- comfort (visual, olfactive, thermal)
- energy efficiency
- renewable energies
- building end of life management
- mobility
- building process
- products and materials




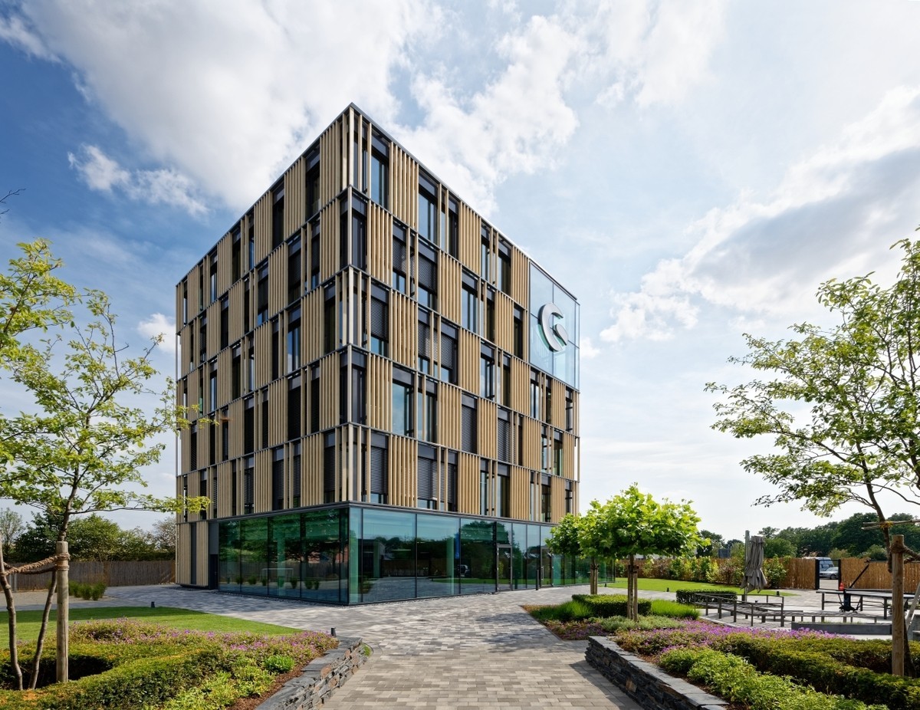
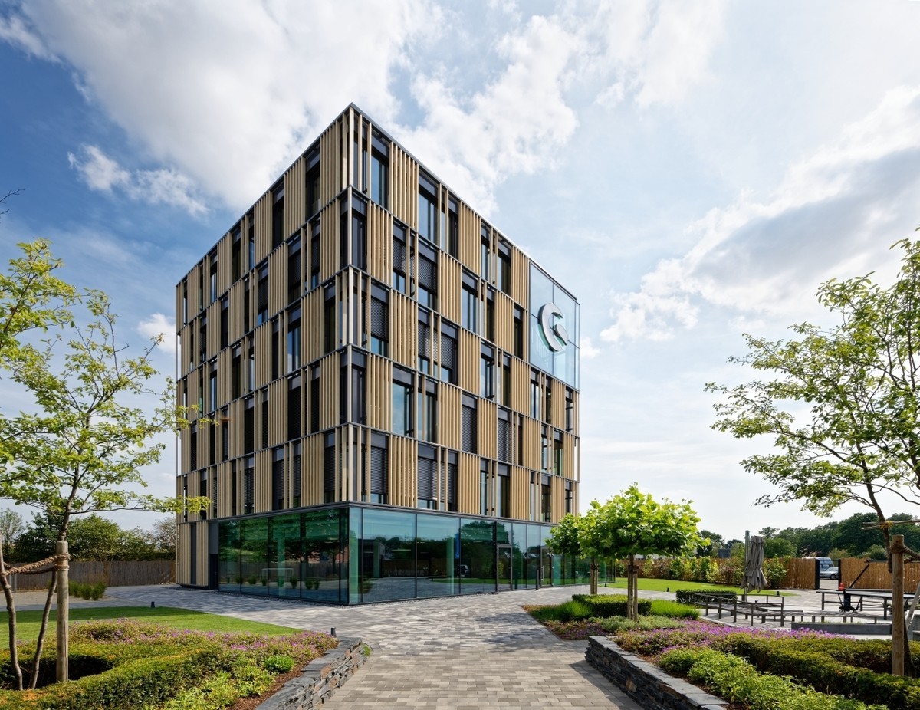
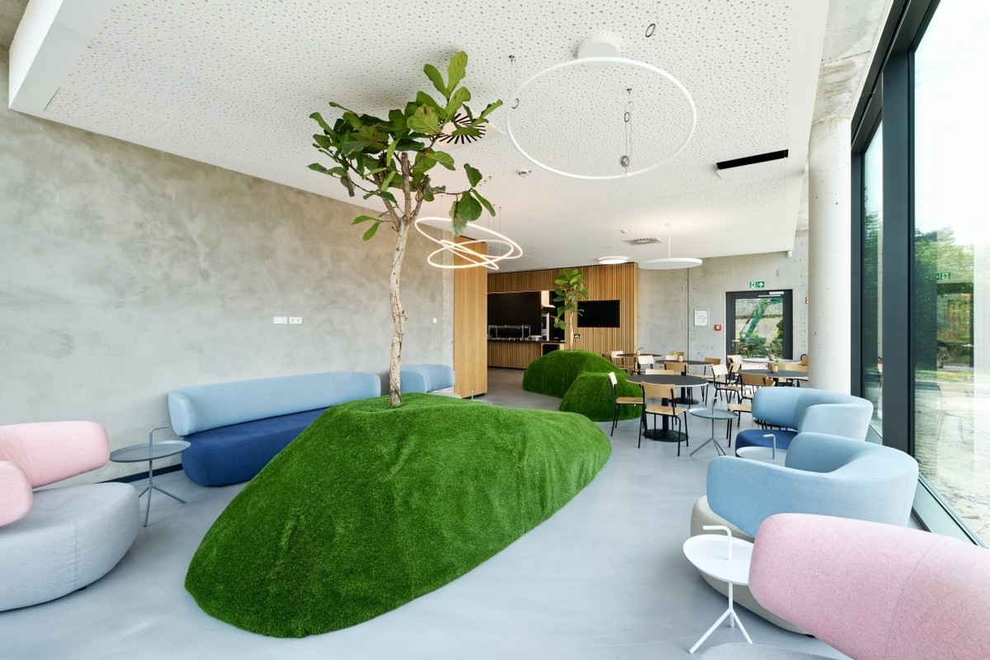
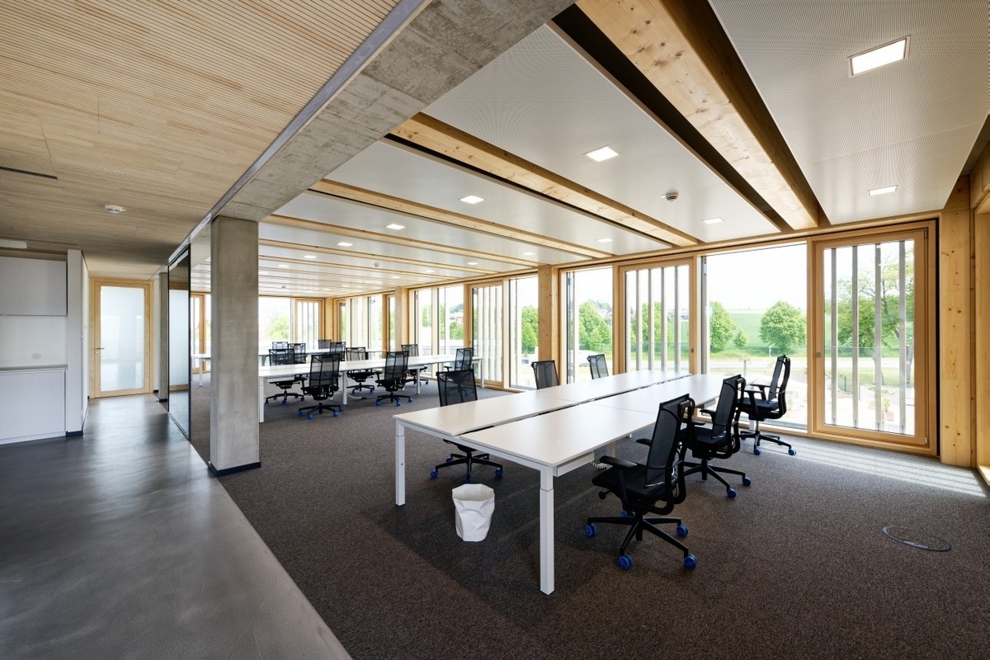
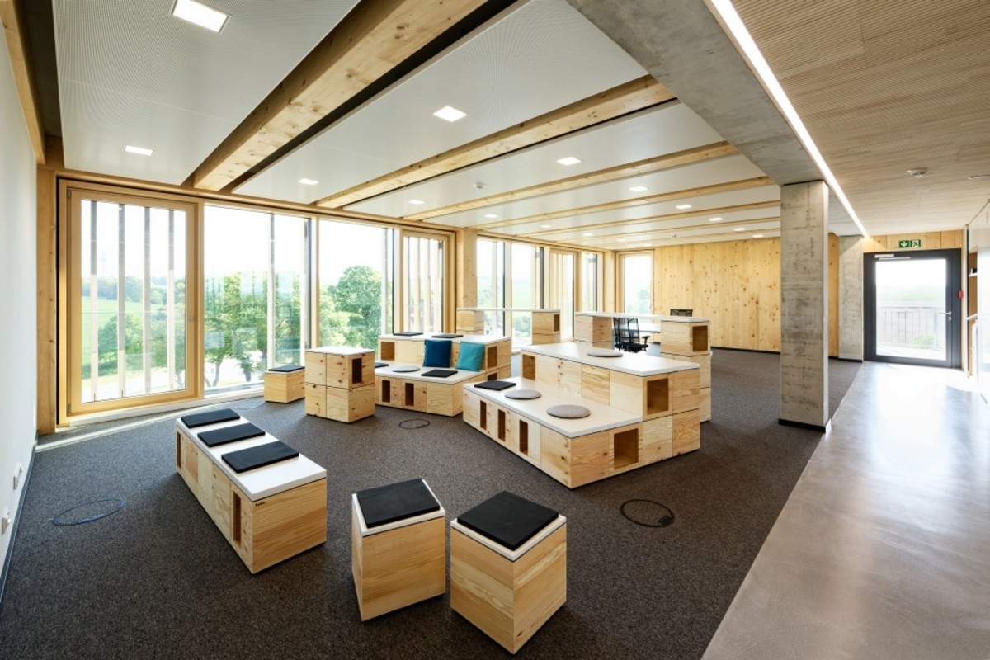


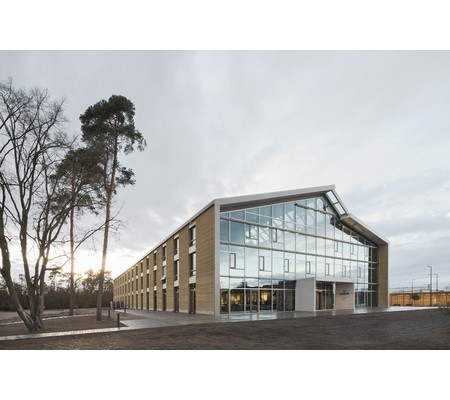
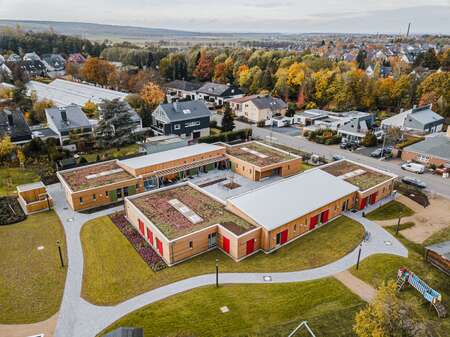
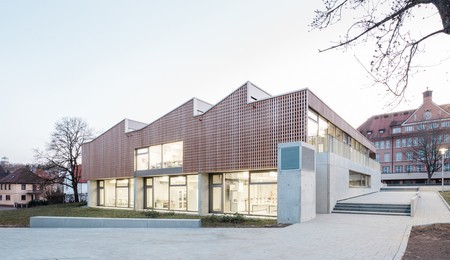
![Lister Dreieck [EN]](https://www.construction21.org/deutschland/data/sources/users/1282/.thumbs/20210325144314-rh2716-0082.jpg)
![AUDI Brand Experience Center [EN]](https://www.construction21.org/deutschland/data/sources/users/1281/.thumbs/20210324141015-atc-iv-aussen-ost-v1-2-0201.jpg)
