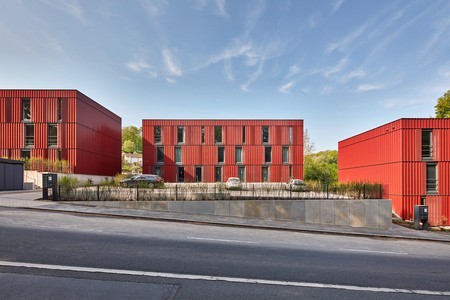Kita Karoline Goldhofer [EN]
Last modified by the author on 11/02/2021 - 15:25
Extension + refurbishment
- Building Type : Preschool, kindergarten, nursery
- Construction Year : 2019
- Delivery year : 2019
- Address 1 - street : Berwangweg 10 87700 MEMMINGEN, Deutschland
- Climate zone : [Dfb] Humid Continental Mild Summer, Wet All Year
- Net Floor Area : 865 m2
- Construction/refurbishment cost : 1 €
- Number of Children : 1 Children
- Cost/m2 : 0 €/m2
-
Primary energy need
44 kWhpe/m2.year
(Calculation method : Other )
The structural concept for the day-care centre developed by heilergeiger architekten stems from the Reggio pedagogy applied in the centre. Here, reuse of the used and careful handling of the existing are of social and ecological value. This can be experienced by the children in the architecture of the day care centre. It is elementary that we do not work against the weaknesses of the existing building, but with its strengths.
The three parts of the old residential building are preserved, exposed and placed under a new shell of polycarbonate panels. The resulting spaces in between are room extensions for the day-care centre functions and an element of the sustainable energy concept. The new shell is a collector of light and energy. It allows the existing walls to remain uninsulated and as a historical layer. The energy concept is a cybernetic interplay of space, construction and use. By saving "grey energy", building materials and a CO2 reduction that already meets the 2050 climate target, the strengths of the existing and the used are also activated for climate protection in the sense of Reggio pedagogy.
The concept of reusing and activating can be experienced: the materiality and details of the existing building remain as found. Added construction is visibly raw. New furniture from the carpenter supports the use of the old.
The day-care centre is looking for architectural answers to the relevant questions of building: How do we use existing buildings and conserve resources? How do we reduce CO2 and gain space? How can climate protection be experienced as enrichment?
See more details about this project
https://www.heilergeiger.de/objekt/reggio-orientierte-kindertagesstaette-der-alois-goldhofer-stiftung-memmingen/https://www.balthasar-neumann-preis.de/
https://www.hanssauerstiftung.de/preis/hans-sauer-award-2020/
https://www.db-bauzeitung.de/db-metamorphose/wettbewerb-respekt-perspektive-2020/
https://eurosolar.de/de/index.php/text-medien/pressemitteilungen-eurosolar/2418-sechs-zukunftsweisende-projekte-gewinnen-den-deutschen-solarpreis-2020
Data reliability
Assessor
Photo credit
heilergeiger architekten und stadtplaner BDA
Pictures: Nicolas Felder
Contractor
Construction Manager
Stakeholders
Contractor
Alois Goldhofer Stiftung
Memmingen
Others
Latz + Partner Landschaftsarchitektur
Kranzberg
Landscape architecture
Structures calculist
IHW Beratende Ingenieure
Kempten
Others
IB Güttinger mit Ifes Institut für angewandte Energiesimulation
Kempten/Köln
Clima engineering and 3d thermodynamic simulation
Thermal consultancy agency
Güttinger Ingenieure GbR
Kempten
Others
Kettner & Baur GmbH
Memmingen
Electrical planning
Others
Generation Licht
Gaienhofen/ Hemmenhofen
Lighting design
Others
Anwander GmbH & Co. KG
Sulzberg
Brandschutzplanung
Others
Owner approach of sustainability
By retaining as much of the existing building stock as possible at 75%, the additional "grey energy" required is reduced. This means that all the energy already consumed, which is required for the production, transport and installation of building materials, is saved by using the existing building stock. Together with an average renewable share of 82 % for heating and cooling, the strengths of the existing building stock are thus activated for climate protection. Thus, the energy concept also follows the Reggio idea. The CO2 consumption of 4.98 kg/m²a corresponds to the climate target 2050, a 90% reduction of the current consumption to 5 kg/m²a.
Architectural description
Concept
The concept for the day care centre originates from the Reggio pedagogy applied in it, which was deliberately chosen by the Alois Goldhofer Foundation. This pedagogy can be traced back to the time after the end of the Second World War when the citizens of the Italian town of Reggio nell'Emilia found a tank, sold its individual parts and used the proceeds to finance the construction of a kindergarten. This also gave rise to an essential element of the Reggio pedagogy of reusing used objects and dealing with them creatively.
Reuse of the used
Reuse of the used and careful handling of the existing are also of social and ecological value. This can be experienced by the children in the architecture of the day care centre. An elementary aspect is that we do not work against the weaknesses, but with the strengths of the existing building.
To this end, the old house of the donor family is being used and its substance activated. The project thus supports circularity in building. The avoidance of additional "grey energy" and the sustainable conservation of resources are in the foreground. The "as-found principle" - the examination of what is found in everyday architecture - as an architectural theoretical position of Alison and Peter Smithson - also follows this approach.
Cybernetic energy concept and sustainability
For this reason, the three existing parts of the old residential building are retained, freed up and placed under a new shell of polycarbonate multiwall sheets.
The spaces created between the old and the new - formerly outdoor space, now indoor space - serve as communal areas with flexible use in the day-care centre's daily routine and are part of the sustainable, cybernetic energy concept. They are used intermediate spaces, but also "energy gardens" (Günter Pfeifer).
The envelope made of recyclable polycarbonate is a collector of light and energy and allows the existing walls to remain uninsulated and to be experienced as a historical layer. The energy concept is a cybernetic interplay of space, construction and use. This makes it possible to solve the energy renovation - as an alternative to "ETICS" - architecturally, spatially.
In the cold seasons, the passive solar energy gained by the façade as a "solar collector" is used for heat management and controlled ventilation. The façade acts as passive solar to precondition the fresh air. The energy obtained via the photovoltaic system is converted directly into heat and used to operate the heat pump and lighting. In summer, the storage mass of the existing building and a rainwater cistern support the cooling of the house. Operating and follow-up costs are thus minimised. The roof area is extensively greened and thus contributes to the longevity of the construction and the improvement of the microclimate.
By retaining as much of the existing building as possible (75%) and thus reducing additional "grey energy", as well as a renewable share of 82% on average for heating and cooling, the strengths of the existing building are activated for climate protection. Thus, the energy concept also follows the Reggio idea. The CO2 consumption of 4.98 kg/m²a corresponds to the climate target 2050, a 90% reduction of the current consumption to 5 kg/m²a.
Activation of the existing building
The day-care centre is entered via the "piazza", the central Reggio meeting point between old and new.
The former living spaces are now group and ancillary rooms of the day care centre. The garage provides space for the new kitchen. The dining room is served via its former doorway.
The crèche is located in the former swimming pool. There, the children can climb down into the old pool in a playhouse.
From the "piazza", following the terrain gradient, a generous staircase and a slide lead to the two-storey multifunctional and play room on the lower garden floor. In the adjacent "Remida", recycling material is stored that the children work with in the studios and the day-care centre workshop.
The concept of reuse and activation can be experienced: the materiality and details of the existing building remain as found. Completed construction is visibly raw. New furniture from the carpenter supports the use of the old.
The reuse of the existing is also continued in the landscape architecture.
The garden in the former park of the Stifter estate can be reached from both floors. Movement and play between the old trees and on the spacious lawn are well possible here.
Plots built with stone slabs, concrete posts and wooden logs from the existing structure and filled with recycled materials can be used here by the children in play and experimentation.
Transferability for the relevant questions of construction
The transferability of the concept lies in the search for architectural answers to the relevant questions of building: How do we use existing buildings and conserve resources? How do we reduce CO2 and gain space? How can climate protection be experienced as enrichment?
In this context, the cybernetic interaction between existing buildings, shells, use, energy and space is explored holistically. "With the cybernetic principle, the available energetic resources (...) are brought together in such a way that they complement each other in their effect. The elements for this are primarily of architectural structure and are to be promoted to mutual benefit with as little support as possible by technical means." (Günter Pfeifer)
The question of energy generation is answered spatially and not solely in technical-constructive terms. It is experienced by the residents in their own bodies and as a spatial offer. The reuse of used building fabric and its continued use in everyday life as well as the spatial-architectural energy concept are innovation strands worth pursuing. This design concept can contribute to supporting the ecologically necessary change in building.
Social sustainability was also considered in the day care centre. In order to secure the care of the children with trained attendants in the long term, the city of Memmingen, with the support of the Alois Goldhofer Foundation, trains its teams in Reggio pedagogy. Since the day care centre is also close to the local industrial area, it thus also offers places for the district and the employees of the nearby industrial companies.
In addition, the communal and multifunctional spaces are open to other user groups in the neighbourhood and the city.
Energy consumption
- 44,00 kWhpe/m2.year
- 232,00 kWhpe/m2.year
- 29,00 kWhfe/m2.year
- 434,00 kWhpe/m2.year
Envelope performance
Systems
- Heat pump
- Low temperature floor heating
- Heat pump
- Water chiller
- Radiant ceiling
- Natural ventilation
- Nocturnal ventilation
- Nocturnal Over ventilation
- Single flow
- Solar photovoltaic
- Other, specify
- Heat pump
- 82,00 %
Water management
Indoor Air quality
Comfort
Product
Polycarbonate multi wall sheets
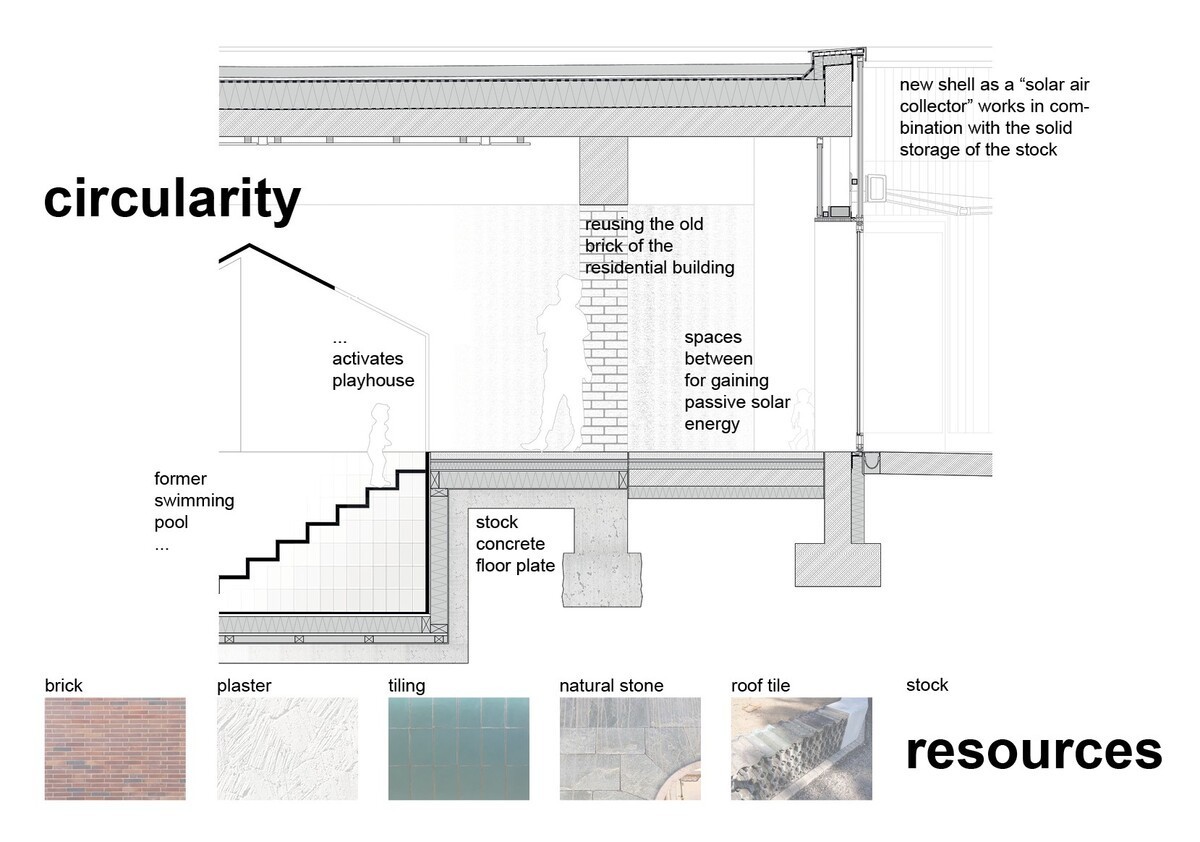
Rodeca GmbH
Rodeca GmbH, Freiherr-vom-Stein-Straße 165, D-45473 Mülheim an der Ruhr, [email protected]
https://www.rodeca.de/de.htmlRohbau / Struktur, Mauerwerk, Fassade
Polycarbonate is a crystal clear, high impact thermoplastic with a temperature resistance of -40 to + 115 ° C, briefly up to 130 ° C. Its impact strength is almost constant over this temperature range. The many different product variants offer flexible design options in terms of shape, color and function. The sheets offer good long-term behavior thanks to UV protection and are translucent and heat-insulating. They are used as facade cladding, round facades, in sports and commercial halls, in interior construction, especially trade fair construction or room division, as well as in wall and roof renovations. Polycarbonate can be 100% recycled.
Building Environmental Quality
- Building flexibility
- indoor air quality and health
- biodiversity
- consultation - cooperation
- comfort (visual, olfactive, thermal)
- energy efficiency
- renewable energies
- maintenance
- building end of life management
- integration in the land
- building process
- products and materials
Reasons for participating in the competition(s)
The building is particularly concerned with the "concern for the existing". The existing stock was activated and materials that had been dismantled outside were reused. By using the potential of the existing building, 75% gray energy could be saved.
The building is particularly concerned with the "concern for the existing building stock". The existing building stock was activated and deconstructed materials were reused in the exterior. By using the potential of the existing building, 75% of grey energy could be saved.
The spaces created by placing the old parts of the building under the new shell of polycarbonate web panels are an extension of the space for the day-care centre functions and an element of the sustainable energy concept. The new envelope is a collector of light and energy. As a passive solar façade, it allows the existing walls to remain uninsulated and as a historical layer. As an active solar component, the PV system on the roof contributes to regenerative energy production. The energy concept is a cybernetic interaction of space, construction and use. By saving "grey energy", building materials and a CO2 reduction that already meets the 2050 climate target, the strengths of the existing and the used are activated for climate protection.
Building candidate in the category
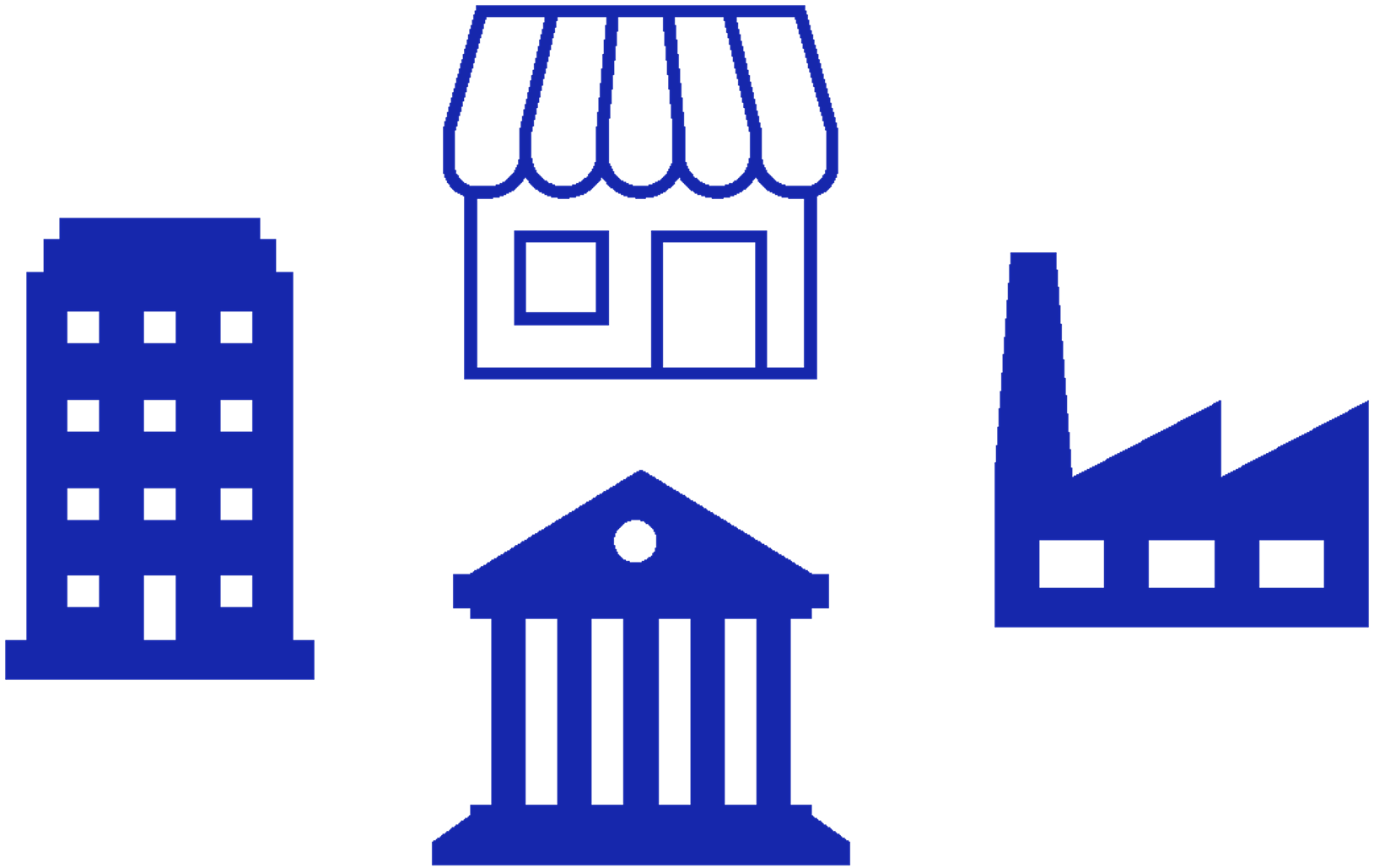




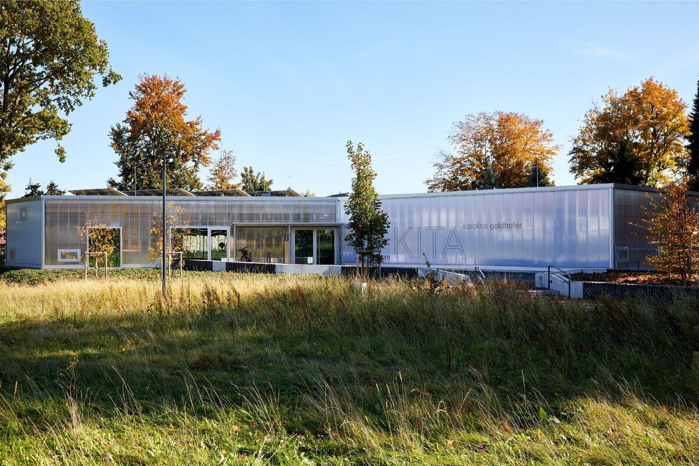
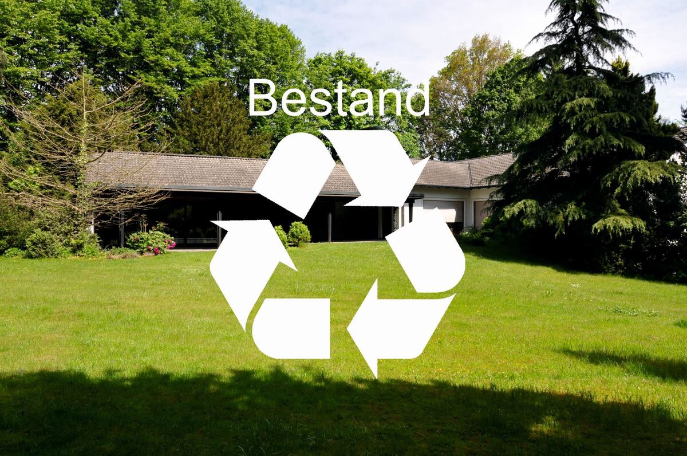
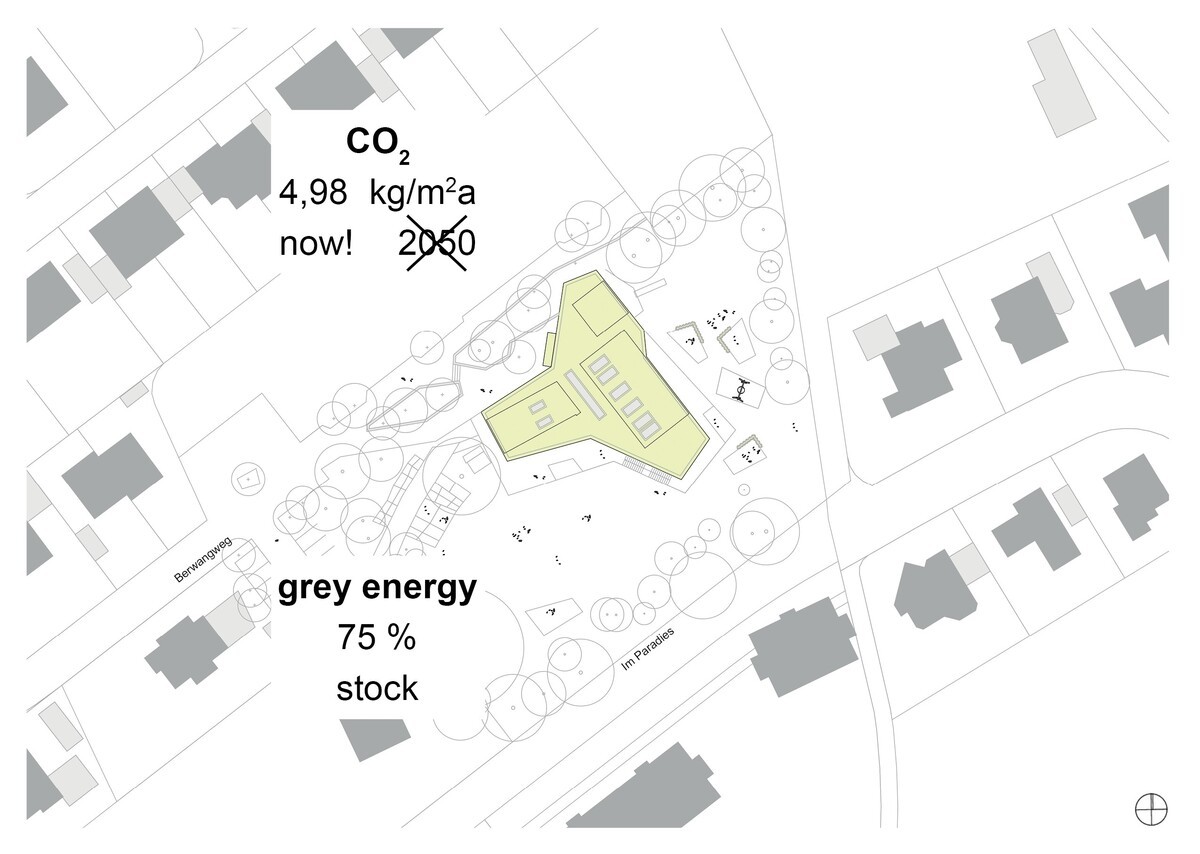
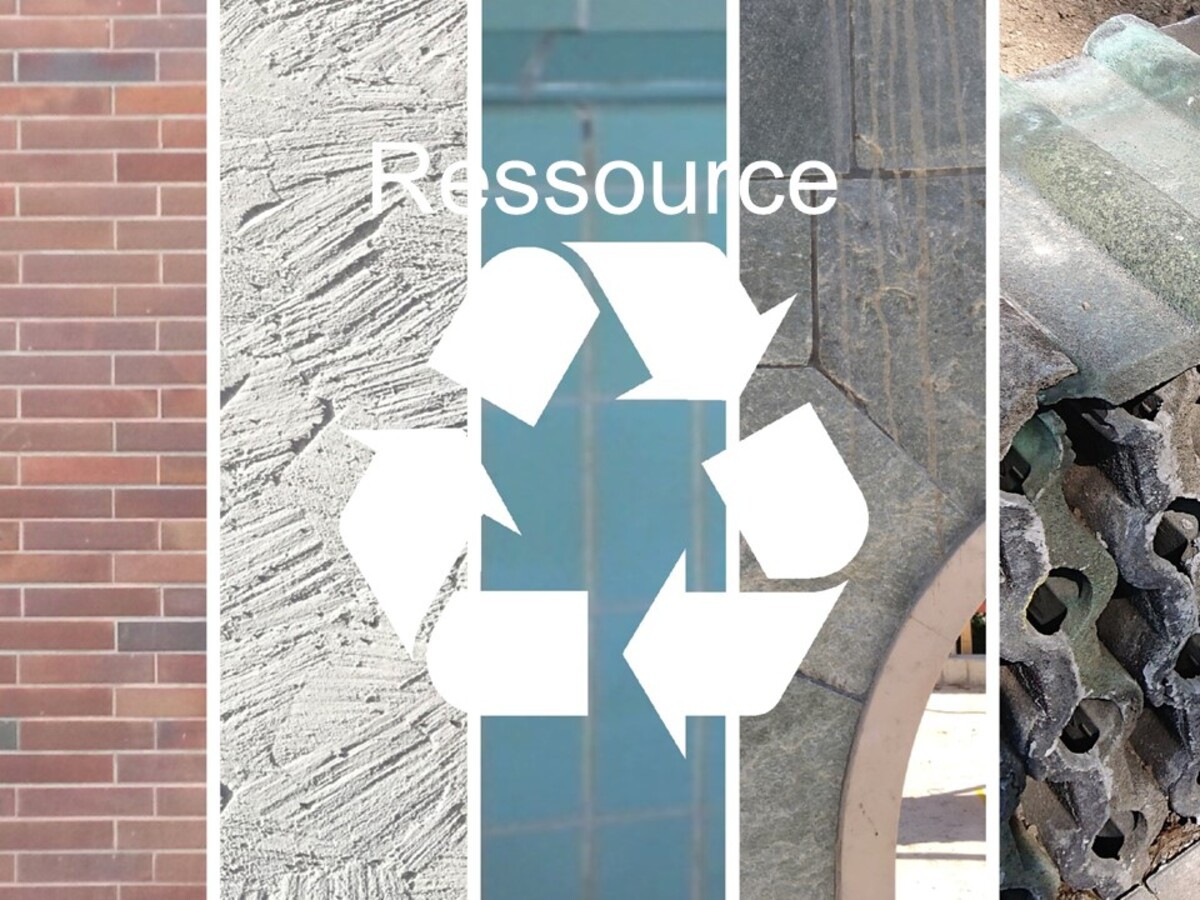
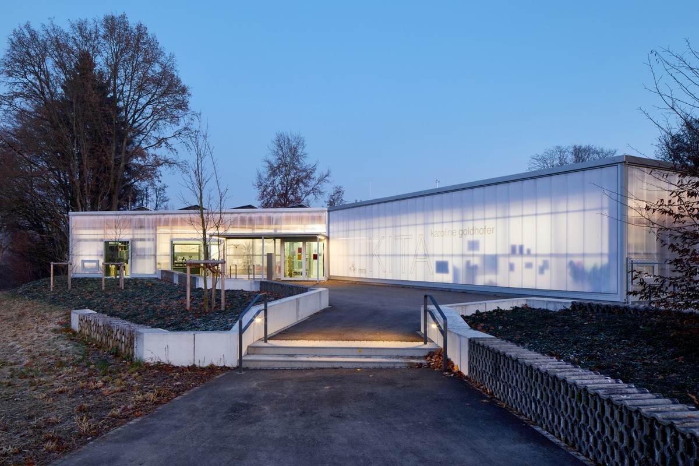
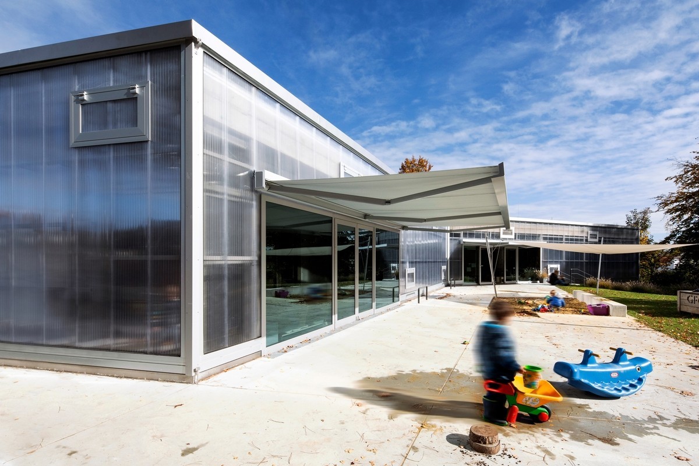
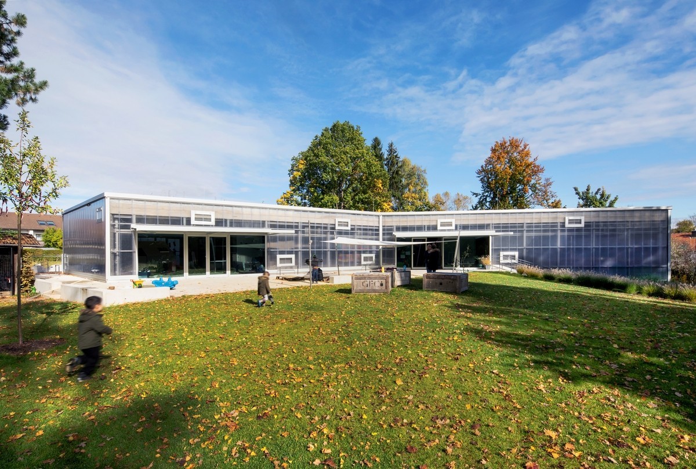
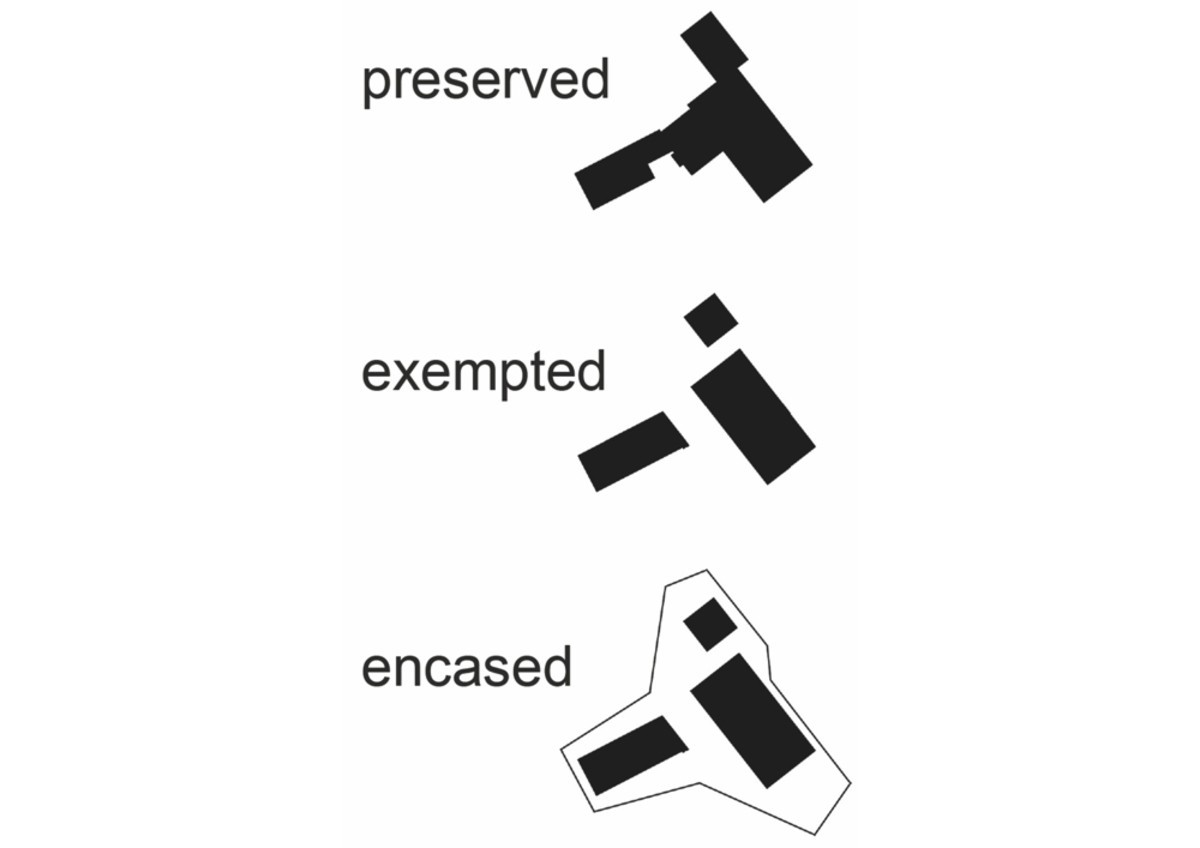
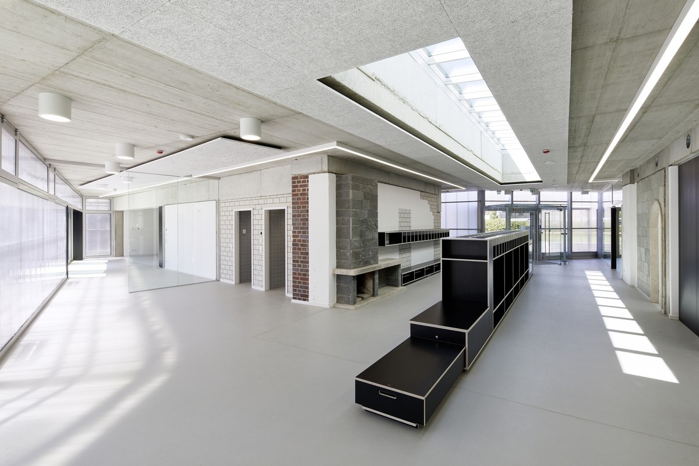
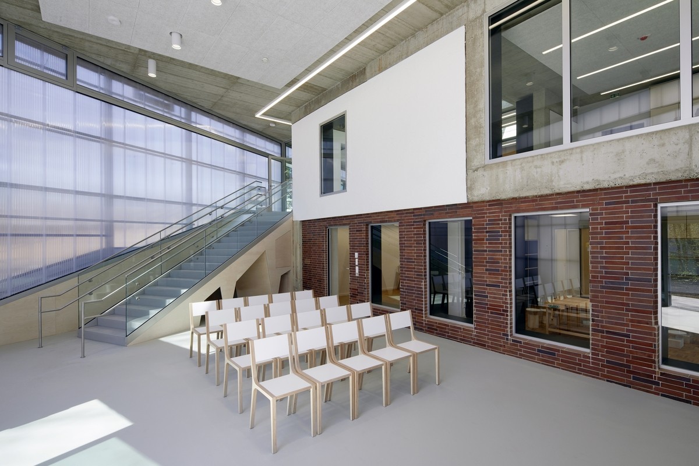
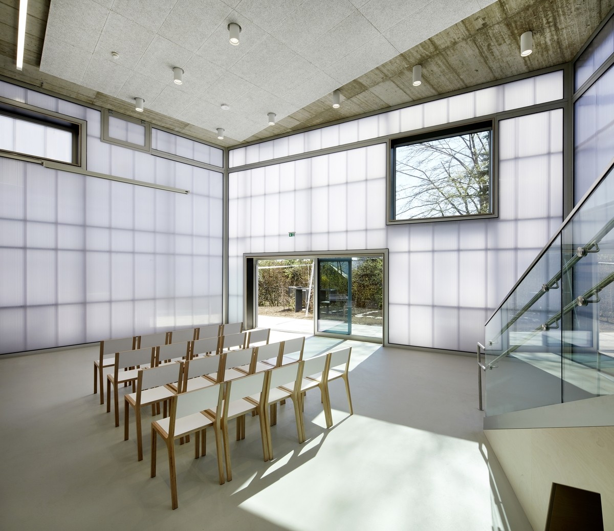
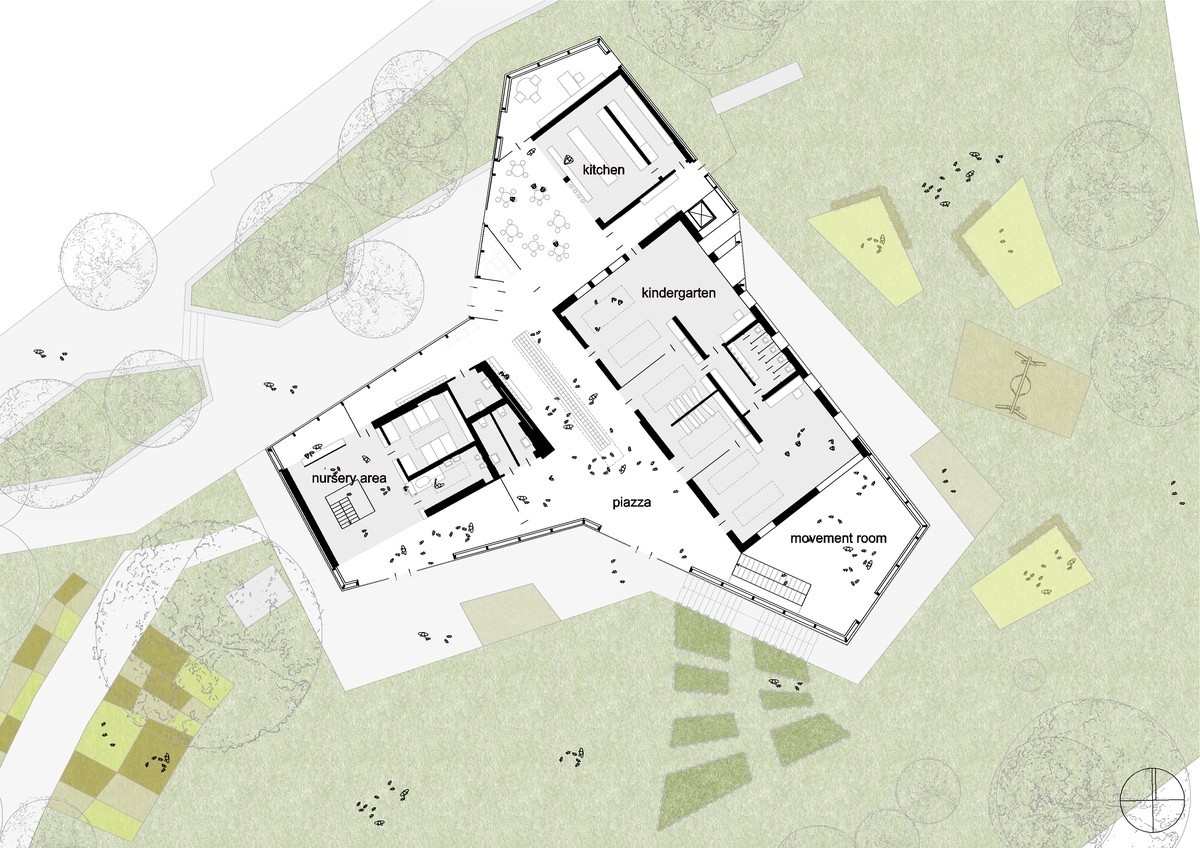
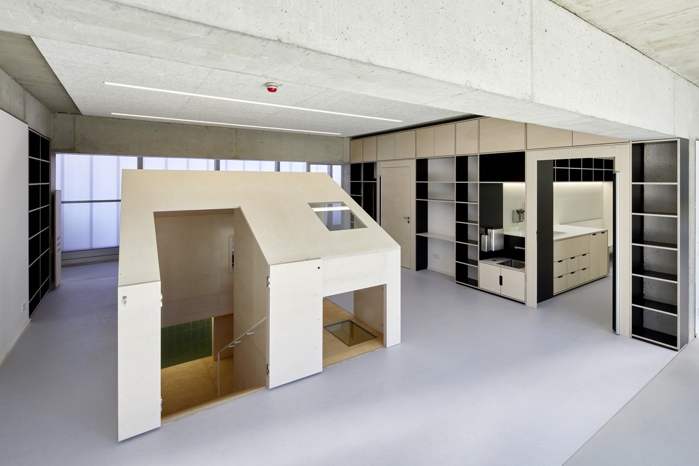
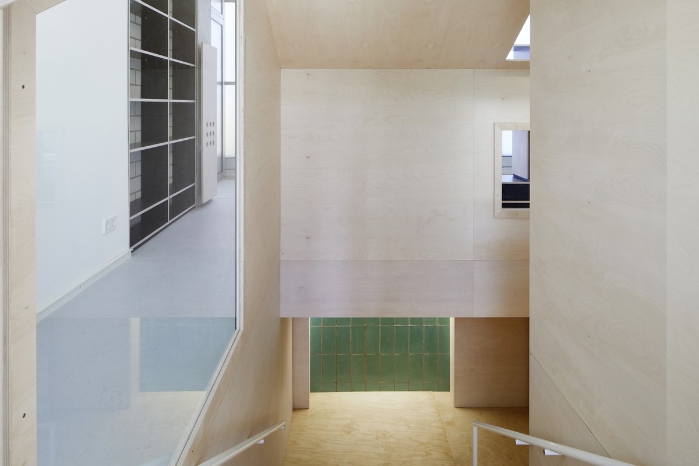

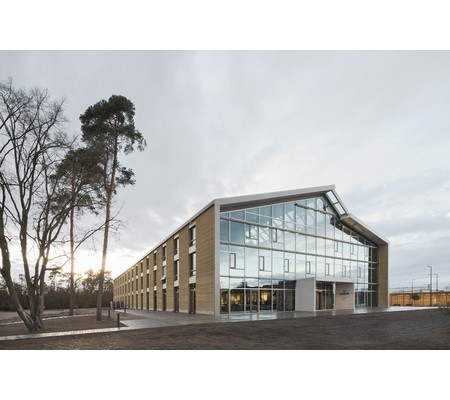
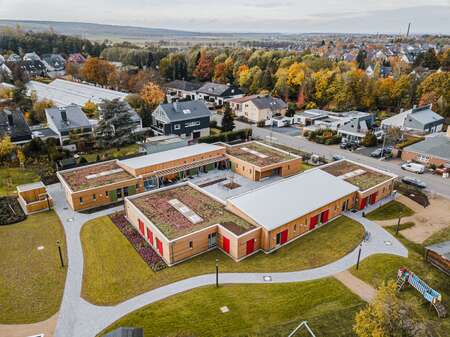
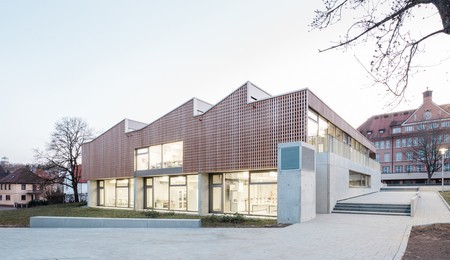
![Lister Dreieck [EN]](https://www.construction21.org/deutschland/data/sources/users/1282/.thumbs/20210325144314-rh2716-0082.jpg)
![AUDI Brand Experience Center [EN]](https://www.construction21.org/deutschland/data/sources/users/1281/.thumbs/20210324141015-atc-iv-aussen-ost-v1-2-0201.jpg)
