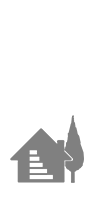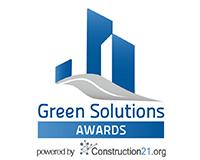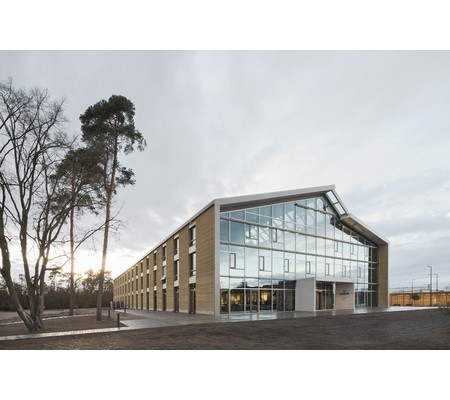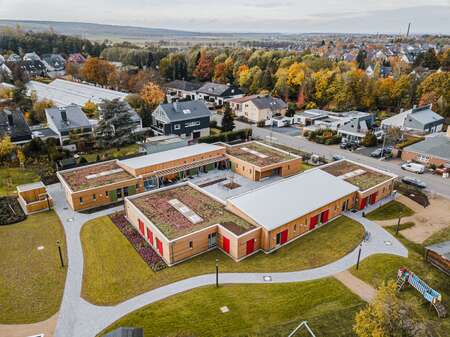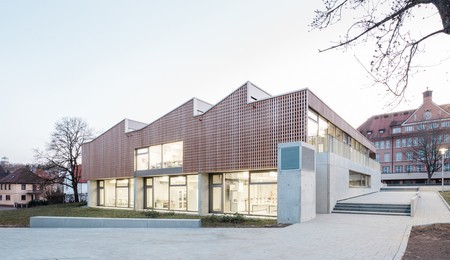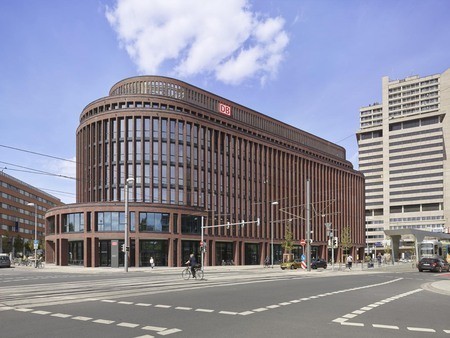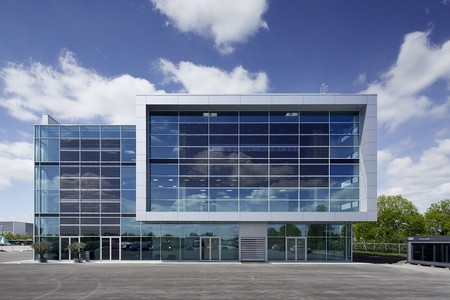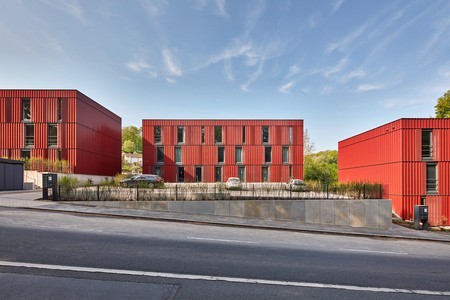House on the Mountain - a carbon neutral, timber constructed apartment building in the Austrian Alps
Zuletzt geändert vom Autor am 18/05/2017 - 12:41
Neubau
- Gebäudetyp : Mehrfamilienhaus (Gebäudehöhe < 50 )
- Baujahr : 2014
- Übergabejahr : 2015
- Straße : 6934 SULZBERG, Deutschland
- Klimazone : [H] Gebirgsklima (bergiges Gelände).
- Nettogrundfläche : 604 m2
- Bau / Renovierungskosten : 750 000 €
- Funktionelle Einheit : 4 Wohnungen
- Kosten/m² : 1241.72 €/m2
-
Primärenergiebedarf
105 kWhpe/m2.year
(Berechnungsmethode : Sonstige )
The House on the Mountain was conceived as house for one family with three additional holiday apartments.
It softly nestles against the slope and it's size, roof shape and materials are inspired by the traditional „Wälderhaus". The plot shapes the volume horizontally and vertically. As a result the public entrance can be accessed from the lower level and the private family entrance can be reached from the ground floor. The façade is covered by silver fir shingles and additionally structured through horizontal window strips. The interior is equally furnished in wood.The solid wood construction and the use of home grown wood allow for a minimal carbon dioxide consumption. The holistic energy concept comprises the use of a short distance district heating and an energy roof with 112 m² of photovoltaic that is ideally orientated and delivers electricity as well as warm water.
All together this house produces more energy than it consumes – is therefore a ACTIVEHOUSE – and can be used without producing any additional carbon!
* 112 m² photovoltaic integrated in the roof
* 15 m² of warm water panels integrated in the roof
* 15 Velux Skylights for active use of daylight and sun energy
* Ventilation system with heat exchange
* Connection to local biomass heat plant
Datenzuverlässigkeit
Auditor
Stakeholder
Bauunternehmen
Alpina Construction and Holzelemente GmbH
Erlachstraße 2 A – 6971 Hard T +43 5574 73 595
http://www.alpinahaus.atgeneral contractor and wood construction
Andere
Oliver Singer, master builder
execution planning wood work
Hersteller
Velux Austria
Veluxstraße 1, A-2120 Wolkersdorf
http://www.velux.at/daylight evaluation and skylights
Unternehmen
SST Solar
Galinastraße 14, A-6820 Nenzing
http://sst-solar.com/de/photovoltaic and solarthermics
Andere Beratungsleistung
DI Bernhard Weithas
Rosenweg 3c, 6923 Lauterach, Österreich
http://www.weithas.com/building physics and energy calculation
Unternehmen
Fischer Böden, Hard
Binsenfeld 23, A-6971 Hard
http://www.fischer-boeden.com/screed work
Unternehmen
Bawart & Söhne
Lindenweg 12, A-6832 Sulz
https://www.bawart.at/flooring
Unternehmen
Walter Hepp GmbH
Schmelzhütterstraße 17, A-6850 Dornbirn
http://www.hepp-installationen.at/HVAC and sanitary installations
Kirchmann Elektro, Langen
Gschwend 178, A-6932 Langen bei Bregenz
http://kirchmann.at/electric installations
Maximum use of home grown wood (construction, facade, heating)
Vertragsart
Generalunternehmer
Nachhaltigkeitsansatz des Eigentümers
Maximum use of home grown Wood (construction, facade, heating)
Exclusively companies within reach of 25km
Beschreibung der Architektur
The House on the Mountain was conceived as house for one family with three additional housing units. It softly nestles against the slope and it’s size, roof shape and materials are inspired by the traditional „Wälderhaus“. The plot shapes the volume horizontally and vertically. As a result the public entrance can be accessed from the lower level and the private family entrance can be reached from the ground floor. The façade is covered by silver fir shingles and additionally structured through horizontal window strips. The interior is equally furnished in wood. The solid wood construction and the use of home grown wood allow for a minimal carbon dioxide consumption. The holistic energy concept comprises the use of a short distance distract heating and an energy roof that is ideally orientated and delivers electricity as well as warm water.
Energieverbrauch
- 105,00 kWhpe/m2.year
- 170,00 kWhpe/m2.year
- 29,00 kWhfe/m2.year
Performance der Gebäudehülle
- 0,25 W.m-2.K-1
- 0,57
Tatsächlicher Endenergieverbrauch
2 015
Systems
- Städtisches Netzwerk
- Andere
- Niedertemperatur-Fußbodenheizung
- Solarthermie
- Städtisches Netzwerk
- Solarthermie
- Keine Kühlsysteme
- Natürliche Belüftung
- Nächtliche Belüftung (aktiv)
- Mechanische Belüftung mit Wärmerückgewinnung
- Photovoltaik
- Solarthermie
- Sonstige erneuerbare Systeme
- 64,00 %
Wassermanagement
- 280,00 m3
Innenraumluftqualität
Produkt/ Dienstleistung
Velux skylights including CO2 controlled ventilation system

Velux Austria
Veluxstraße 1, A-2120 Wolkersdorf
http://www.velux.at/HLK / Belüftung, Kühlung
Velux skylights including CO2 controlled ventilation system
Städtische Umwelt
rural area, outskirts of a small town, 1000m sea Level. 3 minutes walking distance to the bus station, 5 minutes walking distance to the center: Restaurant, kindergarden, post office, bacery, church, hair dresser, shoe shop, local cheese shop,
Grundstücksfläche
901,00 m2
Bebaute Fläche
26,00 %
Güne Fläche
660,00
Umweltqualität des Gebäudes
- gebäudetechnsiche Flexibilität
- Innenraumluftqualität und Gesundheit
- Komfort visuell, olfaktorisch, thermisch)
- Energieffizienz
- Erneuerbare Energien
- building end of life management
- Einbeziehung des Grundstücks
- Bauprozess
- Produkte und Materialien













