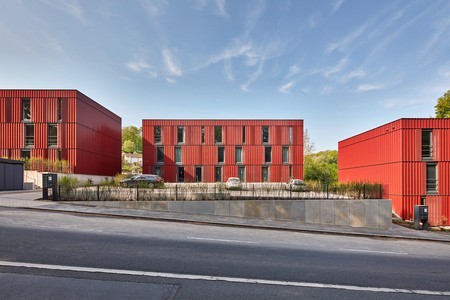Rehabilitation of the Chedigny Presbytery
Last modified by the author on 19/06/2019 - 19:42
Renovation
- Building Type : Other building
- Construction Year : 1600
- Delivery year : 2017
- Address 1 - street : 5 Place de la Mairie 37310 CHéDIGNY, France
- Climate zone : [Cfb] Marine Mild Winter, warm summer, no dry season.
- Net Floor Area : 280 m2
- Construction/refurbishment cost : 390 731 €
- Number of none : 7 none
- Cost/m2 : 1395.47 €/m2
-
Primary energy need
kWhep/m2.an
(Calculation method : )
The village of Chédigny enjoys a certain notoriety because of the quality of its development by some 800 rosebushes (including 200 of "old" variety). This qualitative character of the village, in particular linked to its good environmental management, allowed it to obtain the distinction of "remarkable garden". In this context, the development of the Presbytery and its "parish garden" is an element that complements this plant and cultural heritage. The presbytery was owned by the municipality and rented for decades to a family who had made his second home, with a rent more than modest. The tenant can not come on site and maintain the premises, so the municipality has decided to take over his building, to redevelop into bed and breakfast and the surrounding closed field to make a garden priest as he was probably at the origin. The building was no longer habitable in the state, the heating oil obsolete, the joinery not waterproof, the ceilings not isolated.
Sustainable development approach of the project owner
Attention has been payed as much as possible on the use of local and recyclable materials. It was favored the clay that comes from a local production (about 50 km), as well as straw rapeseed produced within a radius of 25 km. A parish garden has been developed, with the planting of many plants, fruit trees from old local species somewhat forgotten, annuals and perennials of local origin.
Architectural description
The architectural qualities of the building will be preserved and improved: -the wooden joinery will be replaced by woodwork of the same type, same material and same invoice, while having the qualities required to meet the requirements of sufficient energy saving recommended today by the thermal offices.-the coldest walls located on the north facade of the building will be doubled and insulated with materials corresponding to the thermal regulation required in existing buildings, as well as for the attic where will be unrolled from the Mineral wool in 300 mm minimum.-Tiles and old parquet will be preserved and restored, as well as all the remarkable architectural pieces, such as stairs, interior doors, beams, plastered ceilings, etc.-the roof in small flat country tiles, currently in poor condition will be restored to the same existing with matte rials reuse.
See more details about this project
http://www.envirobatcentre.com/upload/document/biosource/palmares/2017/participants/FILE_5a20267f999ff_10___chedigny___presbytere_vf.pdf/10___chedigny___presbytere_vf.pdfPhoto credit
Chédigny town hall
Contractor
Construction Manager
Stakeholders
Thermal consultancy agency
ENERYA
info[at]enerya.fr
https://www.enerya.com.tr/Thermal consultancy agency
ENERGIO
accueil[at]energio.fr
http://www.energio.fr/Company
Entreprise LAURENCON -Entreprise BVI- Entreprise DOMINGUES
Companies of biobased lots
Energy consumption
Real final energy consumption
85,00 kWhef/m2.an
Envelope performance
Systems
- Boiler fuel
- Heat pump
- Electric radiator
- Individual electric boiler
- Nocturnal Over ventilation
- No renewable energy systems
Product
Materials implemented
-Structure: Moellons and cut stone
-Isolation: Wood wool / clay mix, natural lime and rapeseed straw chips
-Exterior coating: lime plaster sand and plaster
-Interior furnishings: Wood
Table 'c21_germany.innov_category' doesn't exist SELECT one.innov_category AS current,two.innov_category AS parentFROM innov_category AS oneINNER JOIN innov_category AS two ON one.parent_id = two.idWHERE one.state=1AND one.id = '9'
DRC
Peripheral walls
Walls of 50 cm in rubble and stone (tuffeau), covered with a lime sand and plaster.
- Pursed walls to rid them of all their old disparate coatings,
-Isolation by adding by bunching a clay / lime mixture
-natural and rapeseed straw chips with a thickness of about 15 cm.
-Finition made by applying a coating of the same kind, but with much finer shavings of hemp fiber.
Table 'c21_germany.innov_category' doesn't exist SELECT one.innov_category AS current,two.innov_category AS parentFROM innov_category AS oneINNER JOIN innov_category AS two ON one.parent_id = two.idWHERE one.state=1AND one.id = '9'
Floor - Peripheral Walls
Insulation with 15 cm thick wood wool panels.
Table 'c21_germany.innov_category' doesn't exist SELECT one.innov_category AS current,two.innov_category AS parentFROM innov_category AS oneINNER JOIN innov_category AS two ON one.parent_id = two.idWHERE one.state=1AND one.id = '9'
Intermediate floor Oak joists of 20/20 on which are laid mud floors 12 to 15 cm thick over a large part, with a floor tiles old tiles, and oak flooring on a part more small (about 1/3 of the surface).
Table 'c21_germany.innov_category' doesn't exist SELECT one.innov_category AS current,two.innov_category AS parentFROM innov_category AS oneINNER JOIN innov_category AS two ON one.parent_id = two.idWHERE one.state=1AND one.id = '9'
Low Up Floor: W / m²K Low floor partly on solid ground, partly on vaulted cellar, flooring and two different types. Part is poplar flooring traditional laying, and another part of the building (about 2/3) is terracotta tiled from the beginning of the 20th century. All these elements have been preserved and restored.
Table 'c21_germany.innov_category' doesn't exist SELECT one.innov_category AS current,two.innov_category AS parentFROM innov_category AS oneINNER JOIN innov_category AS two ON one.parent_id = two.idWHERE one.state=1AND one.id = '9'
roofing
Traditional roof with two sides at 45 °, made of small flat country tiles.
The insulation under the slope and partly in the flat ceiling, is made by two crossed layers of wood wool panels of 2 times 15 cm thick.
Construction and exploitation costs
- 390 731 €
Indoor Air quality
Comfort
Life Cycle Analysis
Reasons for participating in the competition(s)
The project concerns the rehabilitation of the presbytery and its garden. The garden is open to the public, and the building has a reception area-tea room on the ground floor, a training area, and guest rooms on the floors (1st floor and attic). The use of biobased materials has been favored to help preserve the intrinsic qualities of this building of the seventeenth century stone tufa. The peripheral walls of the ground floor are insulated by a mixture of clay and rapeseed straw and the insulation of the floor and the attic was made with wood wool and hemp wool. the clay / straw mixture on the ground floor is produced as part of a research project under way locally on the development of an insulator based on plant aggregates. (Test of the conditions of implementation, the mixtures used as well as the drying times). The main limitation to the use of this mixture was the very long drying time which delayed the construction of several months. Over-ventilation of the building has been deployed to guard against the risk of entraining water vapor in the walls following their implementation. Another observation, that we were able to do is that the wood wool panels tended to settle over time, we had to pack the materials to the pose to limit the phenomenon. The joinery is manufactured by a company of the municipality that uses wood from a local sector. Wood wools have been favored for their thermal, ecological and recyclability qualities.
Building candidate in the category

Energie & Climats Tempérés

Prix du public





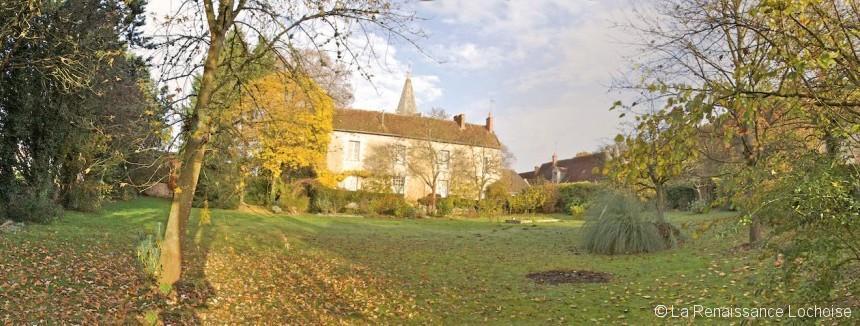
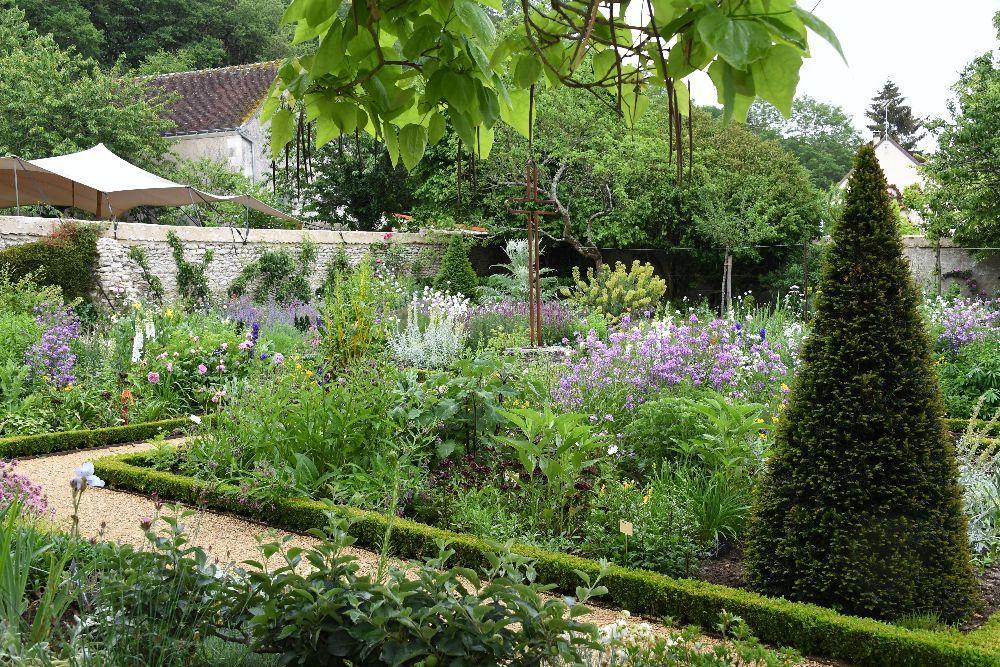

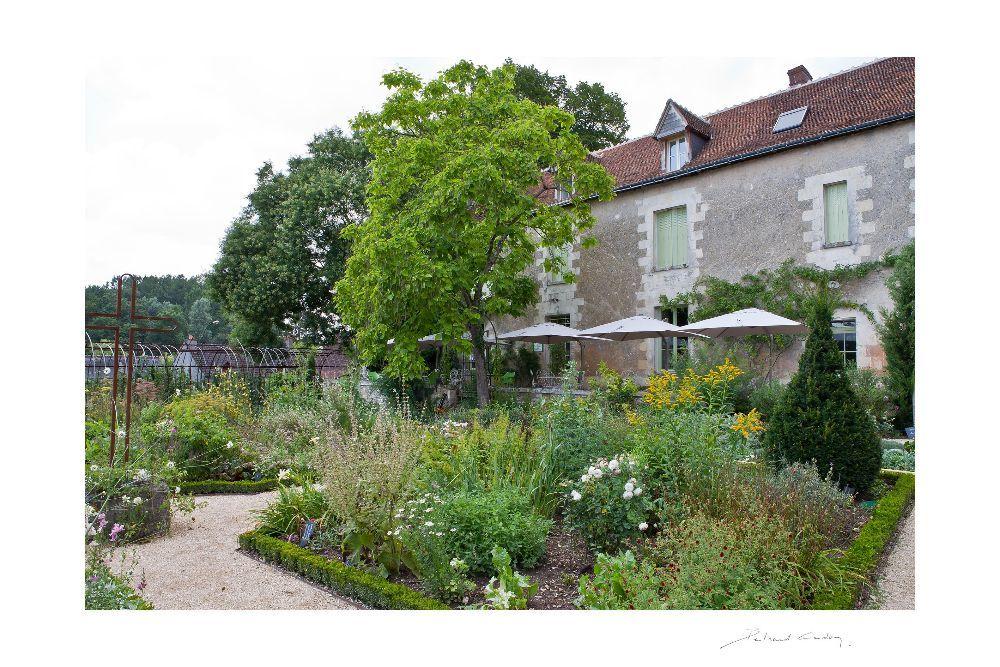
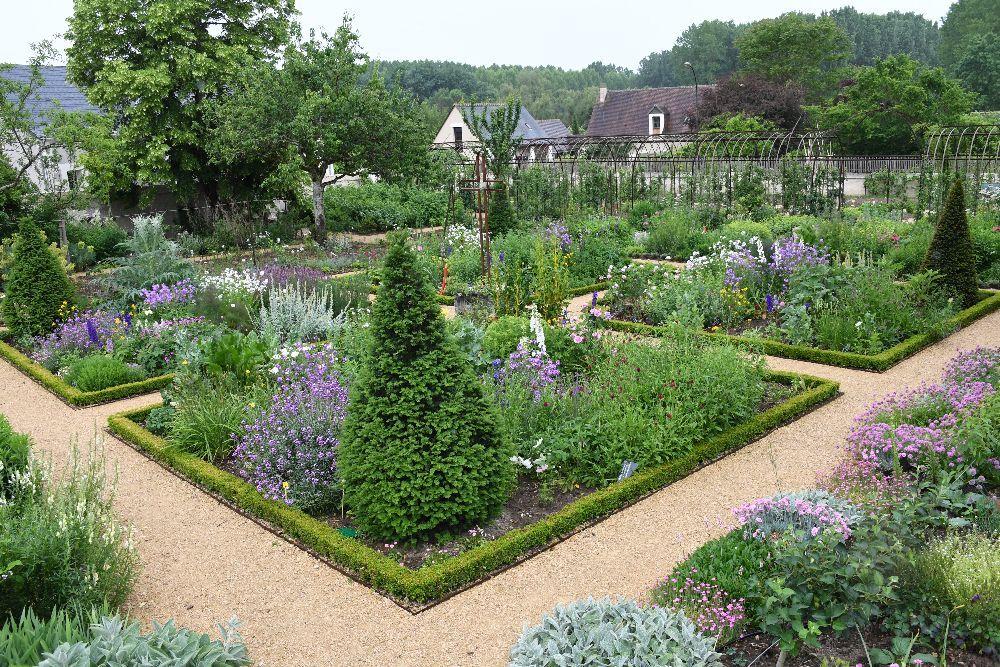
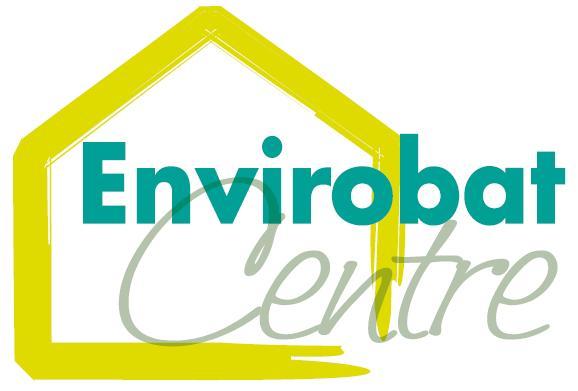
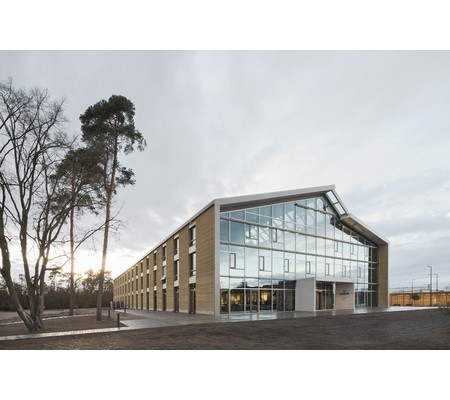
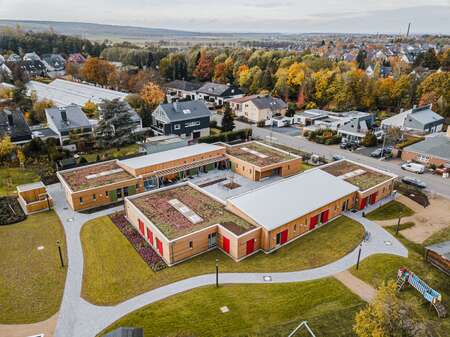
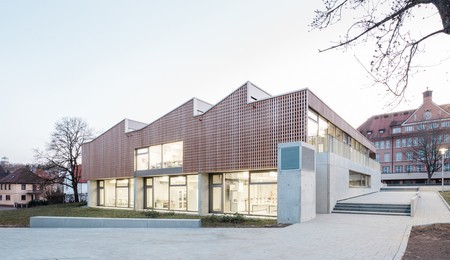
![Lister Dreieck [EN]](https://www.construction21.org/deutschland/data/sources/users/1282/.thumbs/20210325144314-rh2716-0082.jpg)
![AUDI Brand Experience Center [EN]](https://www.construction21.org/deutschland/data/sources/users/1281/.thumbs/20210324141015-atc-iv-aussen-ost-v1-2-0201.jpg)
