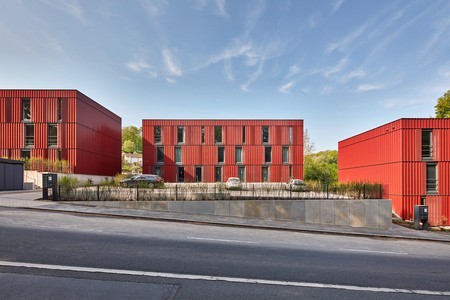Individual housing in the "Cormier" eco-district
Last modified by the author on 16/07/2019 - 12:13
New Construction
- Building Type : Isolated or semi-detached house
- Construction Year : 2017
- Delivery year : 2017
- Address 1 - street : Ecoquartier du Cormier 37370 BUEIL EN TOURAINE, France
- Climate zone : [Cfb] Marine Mild Winter, warm summer, no dry season.
- Net Floor Area : 144 m2
- Construction/refurbishment cost : 270 737 €
- Number of Dwelling : 2 Dwelling
- Cost/m2 : 1880.12 €/m2
-
Primary energy need
71.1 kWhep/m2.an
(Calculation method : )
In the eco-district of "Cormier", the town hall of Bueil en Touraine has made the ambitious choice of straw construction for the first two constructions. The goal is to promote a logic of construction respectful of the environment and ahead of the question of energy consumption thanks to bioclimatic and efficient housing.
This project was carried out using a low tech approach : Bioclimatic orientation and installation of inexpensive equipment for use and maintenance. The performance was sought without going to the ultra performance of the passive or positive.
Straw was chosen for an ecological dimension because it is not transformed. However, it required more structural wood for its implementation.
Bio-based materials have been favored even in the lathing of the counter-partitions - not metal rail but wood. A coating on wood fiber with lime was realized. Initially, it was planned lime plaster on straw. Unfortunately, with the prefabrication of the caissons in the workshop, a more traditional process was chosen: plaster applied on a rigid wood fiber rainshield.
Use of raw wood chestnut cladding, landscaping of gardens, compacted limestone paths, chestnut fences with random height boards.
The constructions respect the specifications of the housing estate , written so that the local typology of the building is respected and fits harmoniously on the scale of the borough, known for its collegiate. However, to conform a project straw and its thick walls in the templates imposed was not simple.
Sustainable development approach of the project owner
This project was carried out using a low tech approach: Bioclimatic orientation and installation of inexpensive equipment for use and maintenance. The performance was reached without going to the ultra performance of the passive or positive. The buildings comply with the specifications of the subdivision, written so that the local typology of buildings is respected and fits harmoniously on the scale of the town, known for its collegiate.
Architectural description
The two homes offered are a T3 and a T4 classic bill because of the nearby presence of the town. The real challenge has been to respect the local PLU, while using straw walls wider than what is traditionally done.
See more details about this project
http://www.envirobatcentre.com/envirotheque/observatoire-des-realisations/fiches-envirobat/biosource/logements-individuels-ecoquartier-cormier-277.html?article=2972Photo credit
Envirobat Center
Contractor
Construction Manager
Stakeholders
Environmental consultancy
Qualilconsult
02.47.85.32.13
http://www.groupe-qualiconsult.fr/Control office
Thermal consultancy agency
SMAL Ingénierie
https://smal-ingenierie.jimdofree.com/Structures calculist
SMAL Ingénierie
https://smal-ingenierie.jimdofree.com/Others
Francis Gigou
02 54 72 18 74
Economist
Company
ISOPAILLE
bienvenue[at]isopaille.fr
http://www.isopaille.fr/Company
SARL EVL
02 54 42 88 77
Energy consumption
- 71,10 kWhep/m2.an
Envelope performance
- 0,28
Systems
- Others
- Wood boiler
- Solar Thermal
- No cooling system
- compensated Air Handling Unit
- Solar Thermal
Urban environment
Product
Fermacell
Construction and exploitation costs
- 270 737 €
Life Cycle Analysis
- Structure: Wood Frame
- Insulation: Straw
- Structure wood: Chataigner and Douglas
- External coating: Thick lime plaster
- Total project area: 144 m² (S.Plancher)
- Total mass of MBS implemented: 178 Kg / m²
- Mass out of wood work and layout: 22 Kg / m²




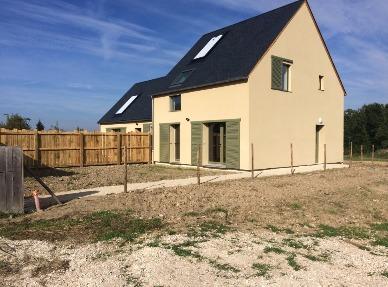
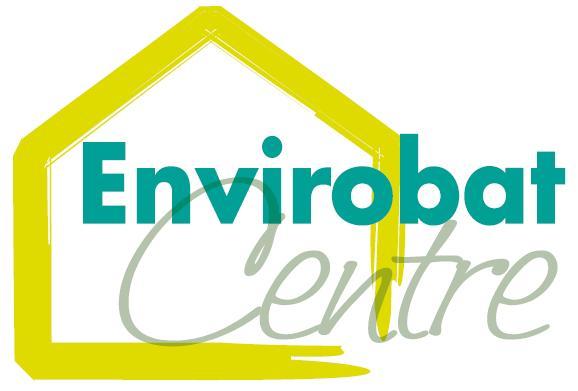



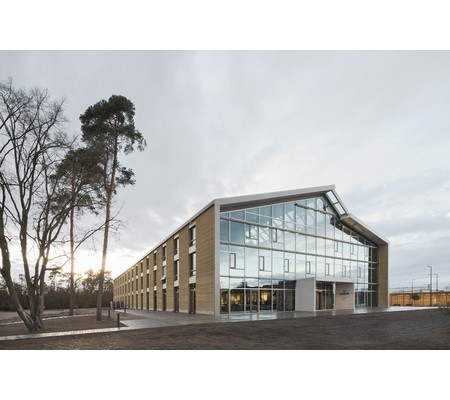
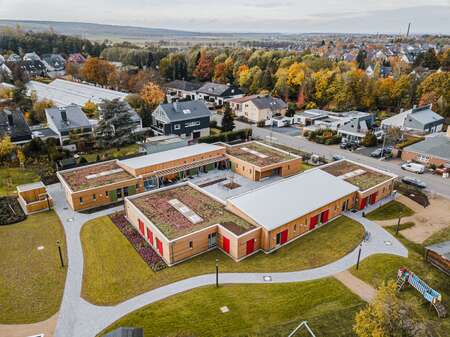
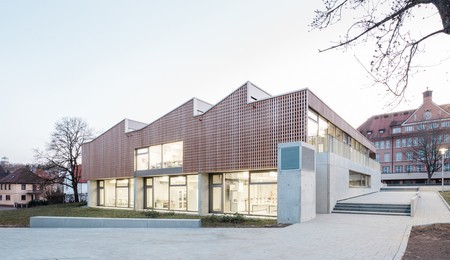
![Lister Dreieck [EN]](https://www.construction21.org/deutschland/data/sources/users/1282/.thumbs/20210325144314-rh2716-0082.jpg)
![AUDI Brand Experience Center [EN]](https://www.construction21.org/deutschland/data/sources/users/1281/.thumbs/20210324141015-atc-iv-aussen-ost-v1-2-0201.jpg)
