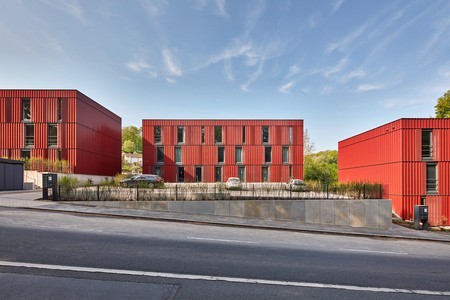Ampère e+
Last modified by the author on 06/09/2017 - 12:46
Renovation
- Building Type : Office building < 28m
- Construction Year : 1980
- Delivery year : 2016
- Address 1 - street : 40 Rue Henri Regnault 92400 COURBEVOIE, France
- Climate zone : [Cfb] Marine Mild Winter, warm summer, no dry season.
- Net Floor Area : 15 000 m2
- Construction/refurbishment cost : 34 737 000 €
- Number of Work station : 1 000 Work station
- Cost/m2 : 2315.8 €/m2
Certifications :
-
Primary energy need
96.48 kWhep/m2.an
(Calculation method : )
The 15,000 m² Ampère e+ office building reflects the views of the Sogeprom group: sustainability & innovation while putting the user at the heart of the system. The rehabilitation of the Ampère building in Ampère e + introduces avant-garde intelligent features: energy system, environmental performance and occupant well-being.
Ampère e + demonstrates Sogeprom's philosophy of implementing sustainable innovation in order to create both real estate value and usage value. Ampère e+ was also chosen by the European Commission as a model site for the typology of tertiary buildings in the framework of "ELSA" (Energy Local Storage Advanced system).
Its many certifications demonstrate its innovative and sustainable aspects:
- BREEAM Very Good
- NF HQE Excellent
- BBC Effinergie Renovation
- Circular economy approach and "Cradle-2-Cradle (C2C) inspired building" label
- Double Wellness Certification: WELL Core and Shell and WELL Interiors
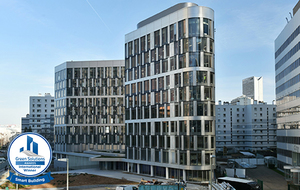
Sustainable development approach of the project owner
As a promoter committed to reducing the ecological footprint of the building, Sogeprom adheres to the values promoted by the Grenelle Environment Forum and pushes each of its projects to go beyond the regulatory framework. Ampère e + is part of this virtuous approach and achieves excellence in order to highlight the promoter's know-how and offer a high level of comfort to its users. This double objective was set at the outset of the project to rehabilitate the Ampère tower in Ampère e +. The emphasis on the energy performance of the building is therefore intrinsic to the project and the investment of the stakeholders throughout its realization has made it possible to achieve a high level of requirements in line with Sogeprom's ambitions, demonstrated on each of its projects. Ampère e+ is in line with the other realizations by the Sogeprom. For example, a 109-unit program was built in Montreuil in Seine-Saint-Denis, where consumption is reduced by 33.8% compared with the theoretical thresholds of already very restrictive regulations, or the Campus Val de Fontenay where consumption Of energy is reduced by 30%.Architectural description
The deep restructuring of Ampère e+ has made the choice of a new configuration of living spaces along the urban boulevard, the creation of loggias with three hanging gardens with accessible balconies, or double height inner lounges that create a transparency and relaxation areas. The common areas of the ground floor and garden level favor direct and indirect natural light to give a warm and pleasant working atmosphere. The use of a breathable façade with a comfortable opening for each frame allows natural ventilation of the offices.Building users opinion
Pierre Sorel, General Manager, SOGEPROM: "This building is the perfect concretization of our business project both because it shows our know-how to imagine the office building of tomorrow, and also because our The desire to place the user at the heart of his professional environment in a virtuous building is perfectly realized. Since our move in, we realize that the provisions put in place strongly contribute to the improvement of the well-being of the user. "Sandra Assad Development Manager:" This project has targeted very ambitious objectives and we have achieved them, thus helping to improve the value of the assets from an environmental and a heritage point of view. He has also contributed greatly to the improvement of the use value and thus put all the employees in the best possible conditions to develop our company. "Marianne Schrever HRD:" Working conditions, light in the premises, indoor comfort, air quality and high connectivity within the building allow us to see a few months after our move in that they contribute In a very important way to the good general atmosphere and a very positive attitude of each of the employees present in the company. "
If you had to do it again?
Christophe Dumas, Technical and Innovation Director, SOGEPROM: "As part of improving the indoor air quality of the Ampère e + building, Sogeprom worked with the start-up WALYZEO for their first project. The wall WALYZEO is a bio filter which consists of a vertical hydroponic wall gathering a range of specific plants. It functions as a living air filter, eliminating common internal contaminants and thus improves air quality. However, this innovation could not be implemented due to a lack of hydrometric stability in the premises, which could have caused a risk of internal condensation due to the ceiling heights of the building. However, Sogeprom, which is convinced of the contribution of the product carried by WALYZEO, continues to work with them to install this wall on future projects."
See more details about this project
https://www.construction21.org/france/articles/fr/laureat-smart-building-des-green-solutions-awards-2017-ampere-e-france.htmlhttp://www.groupe-sogeprom.fr/sogeprom-a-emmenage-a-ampere-e/
http://www.immoweek.fr/bureaux/actualite/simi-sogeprom-veut-faire-boule-de-neige-restructuration-dampere-video/
http://www.ladefense.fr/fr/tour/ampere-e
http://www.a234.fr/
Stakeholders
Designer
Architecte - Ateliers 2/3/4/
Jean Mas architecte associé, Fabienne Garrigues architecte directrice de projet
http://www.a234.fr/design
Other consultancy agency
INEX
Frédéric Fournier [email protected] - 01 49 88 81 53
http://www.inex.fr/BET fluids
Other consultancy agency
ARCORA
Vincent Morael [email protected] 0650493312
http://www.arcora.com/Design office facades
Structures calculist
PEUTZ
Guillaume COLLET ([email protected]) - 01 45 23 05 00
http://www.peutz.fr/Acoustician, acoustic comfort
Thermal consultancy agency
Etamine
Thomas Maignan [email protected]
http://www.etamine.coop/BET HQE / environmental
Environmental consultancy
Green Soluce
Ella Etienne [email protected]
http://www.greensoluce.com/Advice and support for the implementation of innovations
Contractor
SOGEPROM
http://www.groupe-sogeprom.fr/Thermal consultancy agency
Environmental consultancy
Environmental consultancy
Contracting method
Separate batches
Type of market
Table 'c21_germany.rex_market_type' doesn't exist
Energy consumption
- 96,48 kWhep/m2.an
- 161,29 kWhep/m2.an
- 149,00 kWhep/m2.an
Real final energy consumption
250,00 kWhef/m2.an
Envelope performance
- 1,06 W.m-2.K-1
- 0,82
- 1,45
Systems
- Urban network
- Low temperature floor heating
- Radiant ceiling
- Fan coil
- Urban network
- Urban network
- Fan coil
- Radiant ceiling
- Natural ventilation
- Double flow heat exchanger
- Solar photovoltaic
- 4,30 %
Smart Building
Urban environment
- 3 650,00 m2
- 36,20 %
- 550,00
Product
B4B
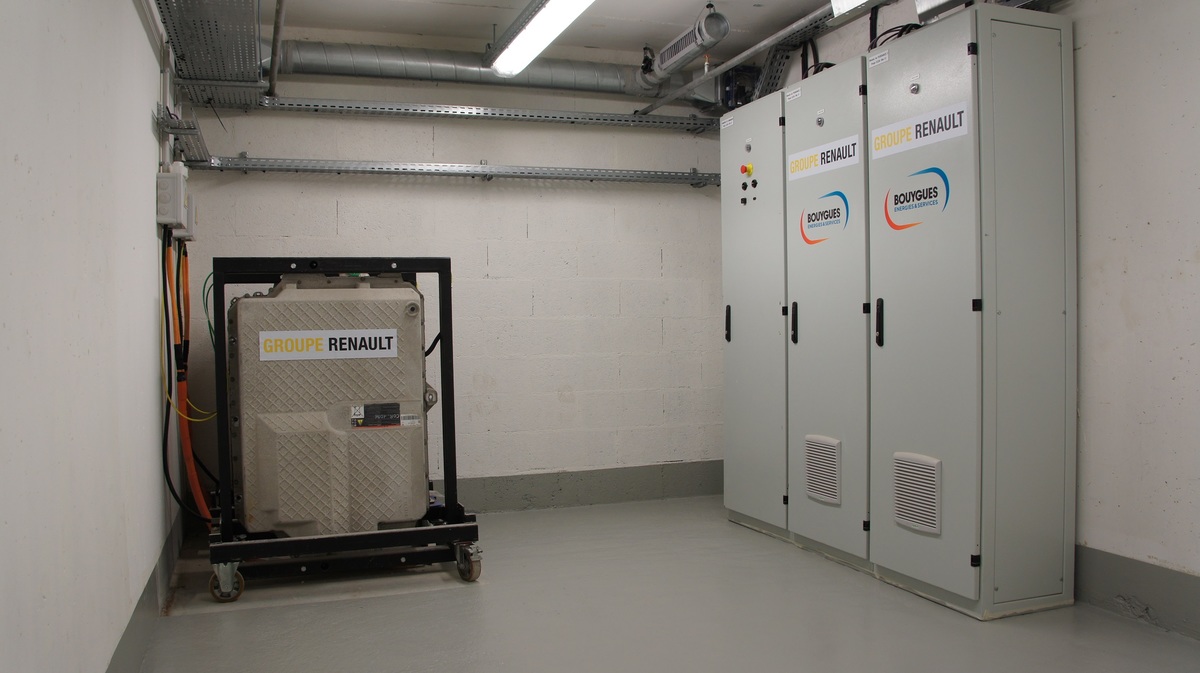
Groupe Renault
T.Orsini
http://elsa-h2020.eu/Who_we_are.htmlTable 'c21_germany.innov_category' doesn't exist SELECT one.innov_category AS current,two.innov_category AS parentFROM innov_category AS oneINNER JOIN innov_category AS two ON one.parent_id = two.idWHERE one.state=1AND one.id = '29'
As part of a partnership between Renault, Nissan and Bouygues Energies and Services, the B4B project (Battery for Building) is a project to reuse second-battery batteries in buildings. The systems thus developed make it possible to:
- Curb the peaks in consumption
- Store intermittent electricity (photovoltaic or wind)
- Supply electricity in the event of a power cut
- Decrease the average consumption of electricity from the network
- Participate in a set of network balancing services
Christophe Desray, Asset Manager of the building, Primonial: "This system of energy storage by means of batteries of second life brings Ampère e+ back in the generation of environment-friendly buildings. Beyond the image it brings, it is an increasingly important argument for the commercialization of offices with companies increasingly giving place to the CSR component of their policy, and for us, lessor, Is a major argument."
Patrick Levent, Head of Operations Development, Sogeprom: "To be able to explain to our investor clients and their tenants that the reuse of electric vehicle batteries, integrated into the building as an energy reservoir, Impact on the environment as well as on their energy bill, is still surprising for many. It then becomes clear when one explains the coherence that this has with our policy of improving the asset's value."
David Martineau, Site Facility Manager, Sodexo: "Very dubious at the beginning when we were told the concept, we were totally convinced when we saw the equipment and explained how it works."
LIFI
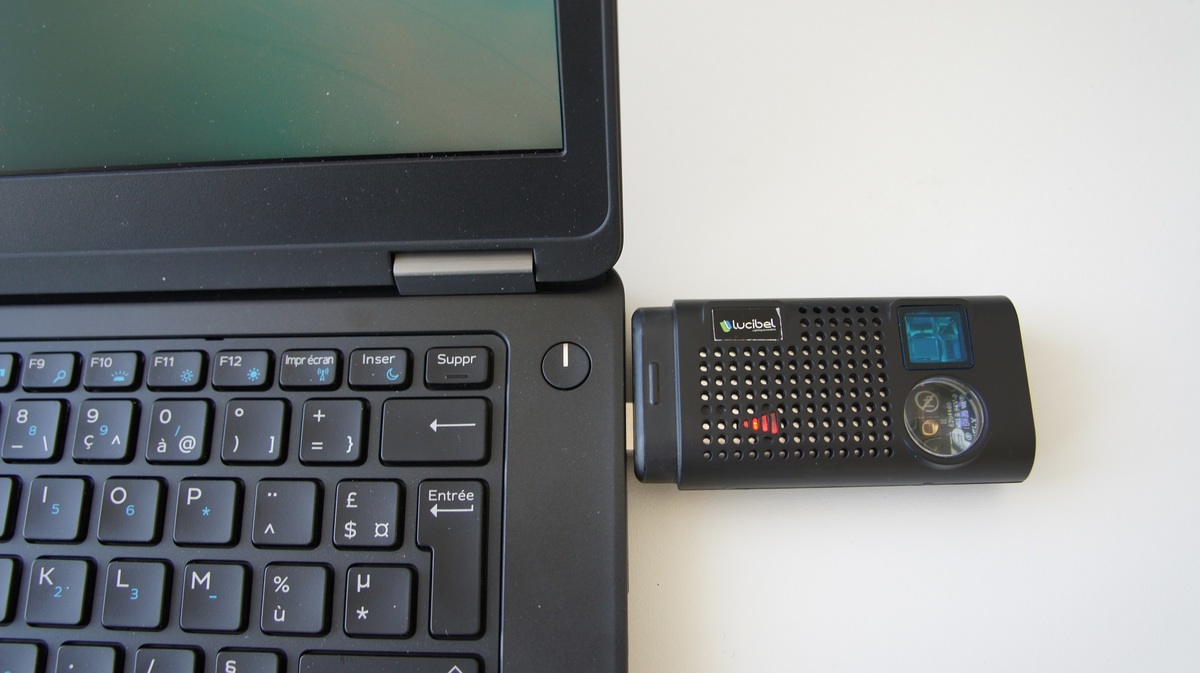
Lucibel
http://www.lucibel.com/lifi-haut-debitTable 'c21_germany.innov_category' doesn't exist SELECT one.innov_category AS current,two.innov_category AS parentFROM innov_category AS oneINNER JOIN innov_category AS two ON one.parent_id = two.idWHERE one.state=1AND one.id = '29'
Lifi uses modulated LED light to transmit information (video, sound, geolocation) to a dedicated receiver that decodes it on a computer, tablet or smartphone. Installation in 16 meeting rooms of 20m² on average in the Ampère e + building.
The deployment of this innovation makes it possible to reduce the environmental impact of the Société Générale Group in two ways:
- during installation, the use of this technology using traditional lighting networks eliminates the consumption of copper cables and Thus the gray energy associated with this emission station for the building
- during operation, LiFi luminaires not using conventional network wiring for the connectivity service do not impose an air-conditioned technical room, Economy of 25kwh / m² / year
Richard Jimenez, Head of Information Systems, Sogeprom: "The communication throughput associated with the bandwidth, all with optimal security of communications, completely amazed me. The in situ tests, especially with visitors, have finally convinced me of the merits of this innovation."
Christophe Dumas, Head of Innovation Sogeprom: "This innovation is on the one hand very avant-garde in its concept and it responds very strongly to a need, as much by the security of information as by their power or By the health component. The implementation of LiFi in Ampère e+ was the result of a three-year collaboration with Lucibel, which enabled us to implement immediately and operationally as soon as we moved in. And above all, this innovation perfectly meets one of our major concerns in the development of office buildings, namely the priority given to use."
Edouard Lebrun, Director of Development, Lucibel: "The common vision we had on the use of Sogeprom enabled us to confirm our strategic choices and, on the other hand, to benefit from the Ampère e+'s field of experimentation full size. The state of mind displayed by Sogeprom in the field of research and innovation is therefore remarkable."
TOPAGER
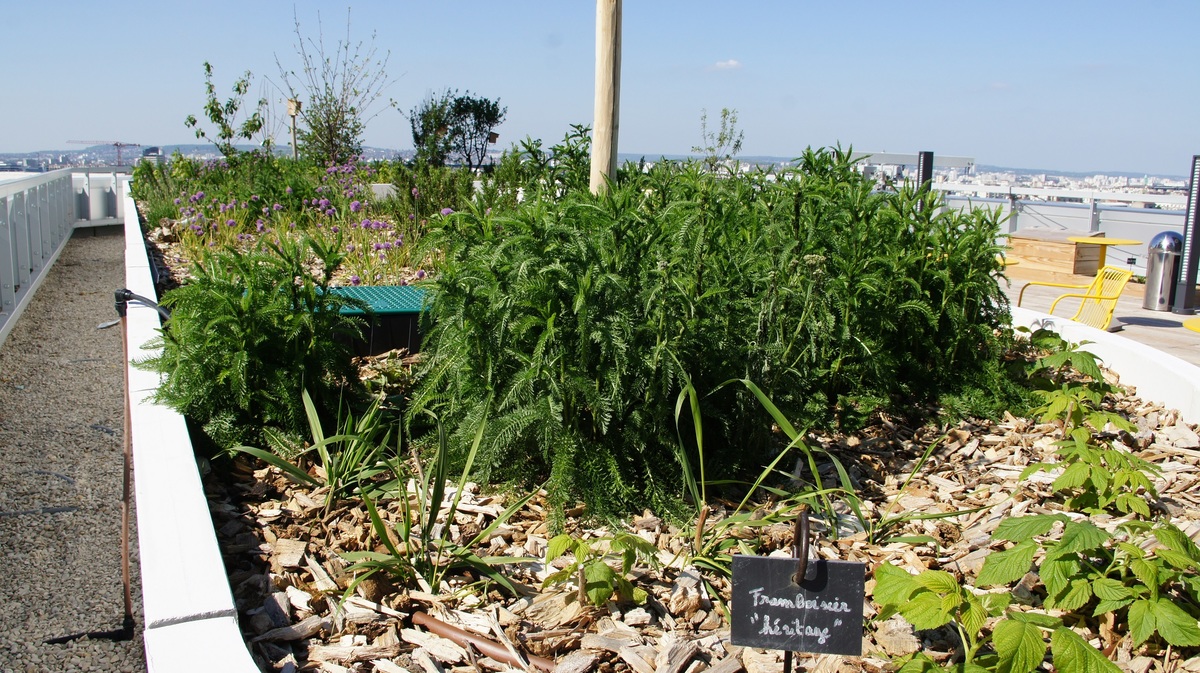
Topager
http://topager.com/Table 'c21_germany.innov_category' doesn't exist SELECT one.innov_category AS current,two.innov_category AS parentFROM innov_category AS oneINNER JOIN innov_category AS two ON one.parent_id = two.idWHERE one.state=1AND one.id = '29'
Topager designs vegetable gardens and biodiversity refuges, integrating your needs and the specific conditions of your site.
Fabienne Garrigues, Project Architect, Workshop 2/3/4: "Our desire to integrate external and verdant living and living spaces into the project existed from the beginning of the project. Working with Topager to develop a real urban vegetable garden was still pushing the limits of use, which was in line with the philosophy that the Sogeprom promoter had asked us to develop on the project."
Soraya Terki-Hassaine, Program Manager, Sogeprom: "The promoter's desire was to take advantage of the magnificent landscaped spaces to create spaces for exchanges and conviviality, or even work. Topager's contribution to the educational component has allowed us to reach the initial objectives, creating a real passion for different cultures."
Carge Hurel, Communication Officer, Sogeprom: "Beyond the aesthetic character of the garden, beyond the pedagogical aspect brought by Topager, the urban vegetable garden also allows us to develop internal and external communication operations. And that's great! We have here an extraordinary tool of cohesion and sharing that allows everyone to enjoy nature while being in the middle of the towers of La Défense."
BIOORG

Bioorg
http://bioorg.be/Table 'c21_germany.innov_category' doesn't exist SELECT one.innov_category AS current,two.innov_category AS parentFROM innov_category AS oneINNER JOIN innov_category AS two ON one.parent_id = two.idWHERE one.state=1AND one.id = '29'
BIOORG has developed a revolutionary technique to clean up harmful and harmful pollution in buildings. This technique places positive organisms that eliminate visible and invisible pollution on their own. Organizations produce their actions both in accessible spaces and in "hidden" spaces. Indeed, 80% of other places are also treated. This treatment does not use chemicals.
Building Energy Management System
 http://elsa-h2020.eu/Who_we_are.html
http://elsa-h2020.eu/Who_we_are.htmlTable 'c21_germany.innov_category' doesn't exist SELECT one.innov_category AS current,two.innov_category AS parentFROM innov_category AS oneINNER JOIN innov_category AS two ON one.parent_id = two.idWHERE one.state=1AND one.id = '29'
On the basis of data collected by the various sensors installed in the building, the BEMS allows the monitoring and control of all electrical and mechanical equipment and services such as heating, ventilation, , Temperature, power supply, lighting, safety or fire protection systems, plumbing, video surveillance.
OTIS REGEN
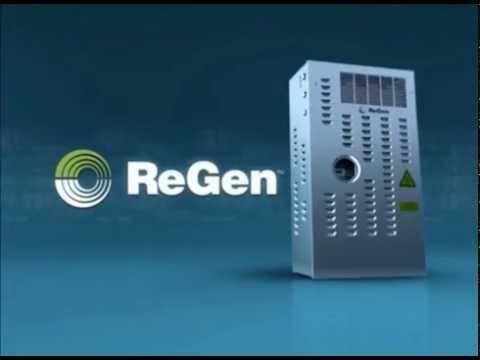
Otis
Otis
http://www.otis.com/site/fr/pages/ReGen.aspxTable 'c21_germany.innov_category' doesn't exist SELECT one.innov_category AS current,two.innov_category AS parentFROM innov_category AS oneINNER JOIN innov_category AS two ON one.parent_id = two.idWHERE one.state=1AND one.id = '29'
The ReGen Drive is a new "regenerative" drive system for your lift. This innovative system restores the energy generated by the elevator to the electrical network of your building.
Construction and exploitation costs
- 115 000 000,00 €
- 7 500,00 €
- 744 000,00 €
- 4 212 000 €
- 34 737 000 €
Water management
- 19,00 m3
- 294,00 m3
Indoor Air quality
Comfort
GHG emissions
- 3,34 KgCO2/m2/an
- 100,00 année(s)
- 464,00 KgCO2 /m2
Life Cycle Analysis
- 134,00 kWhEP




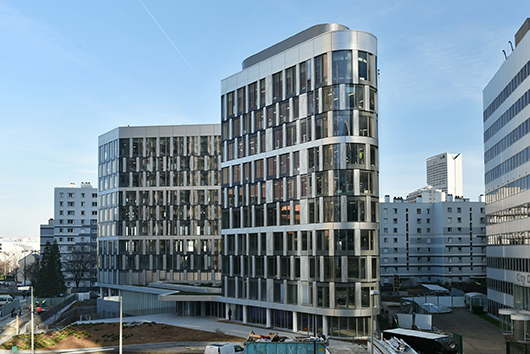
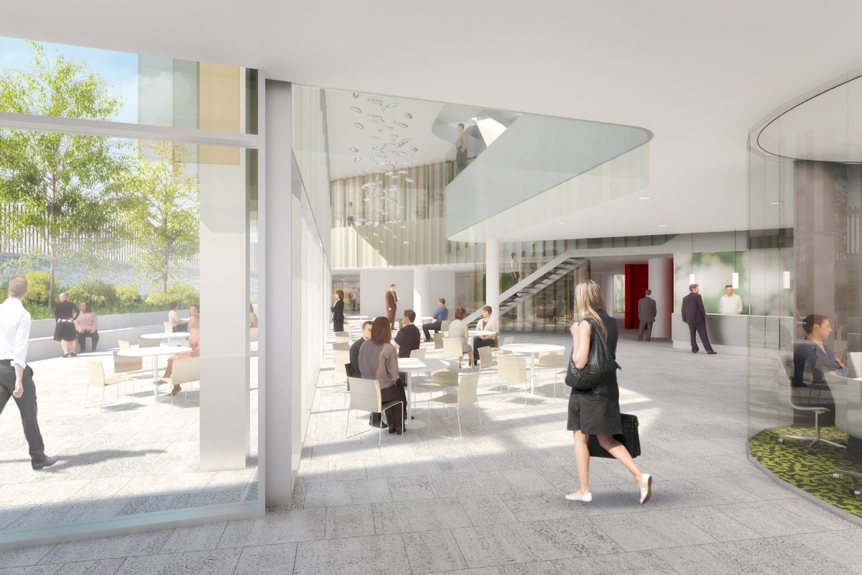


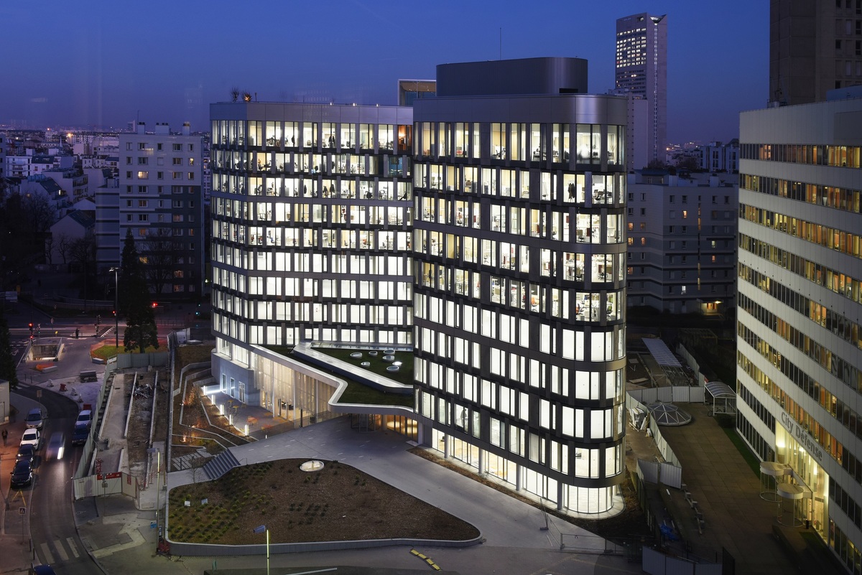

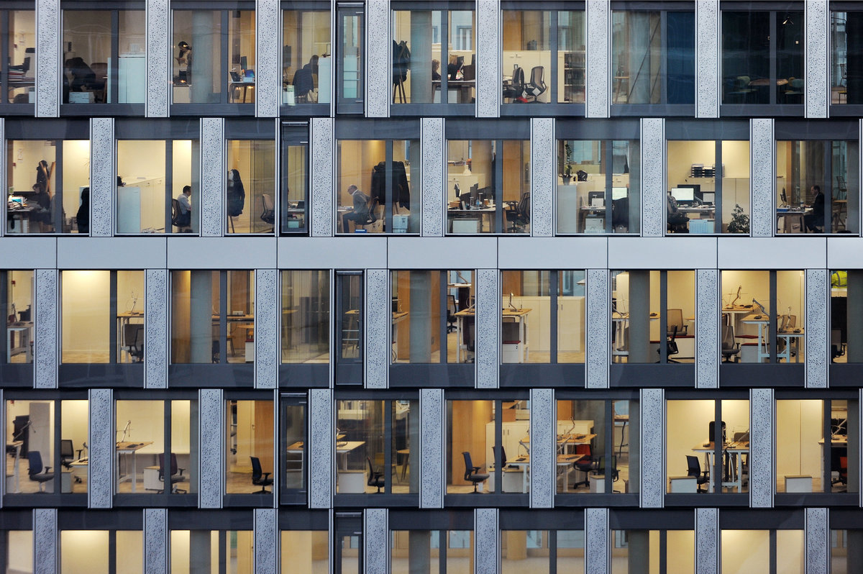
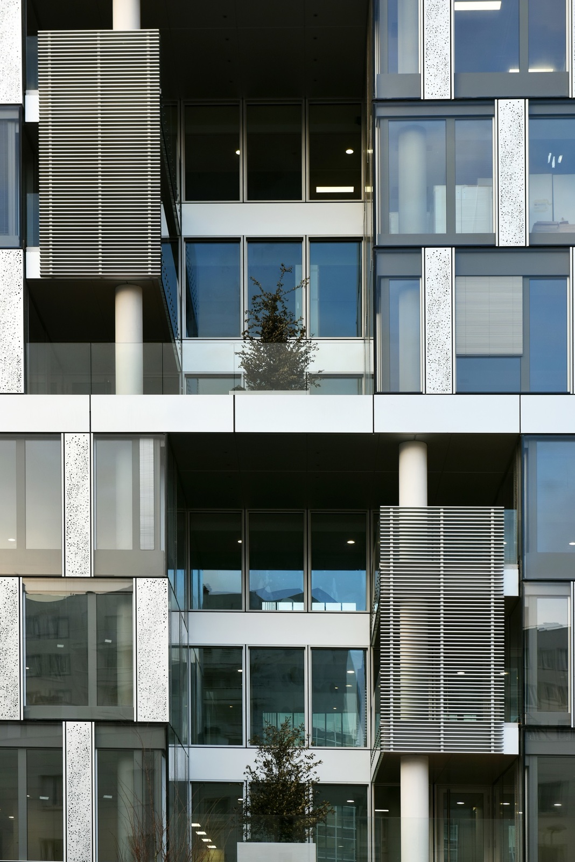
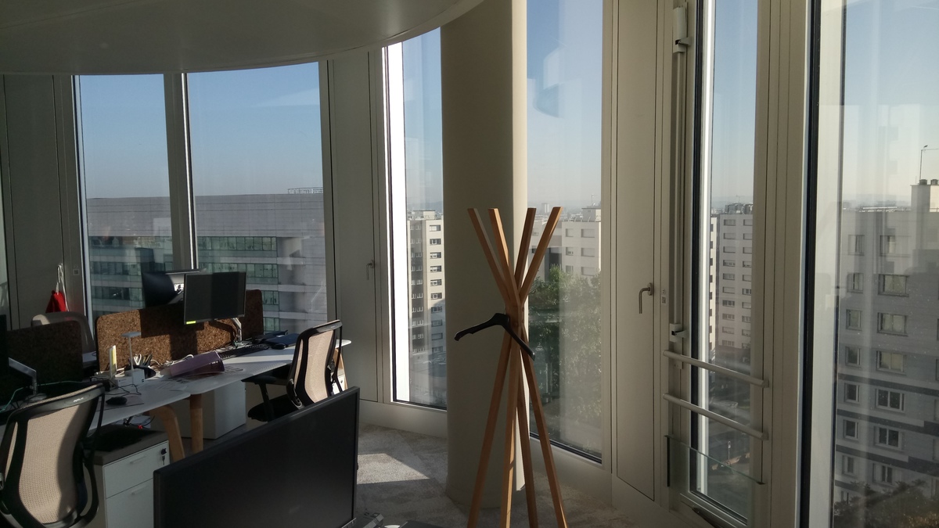
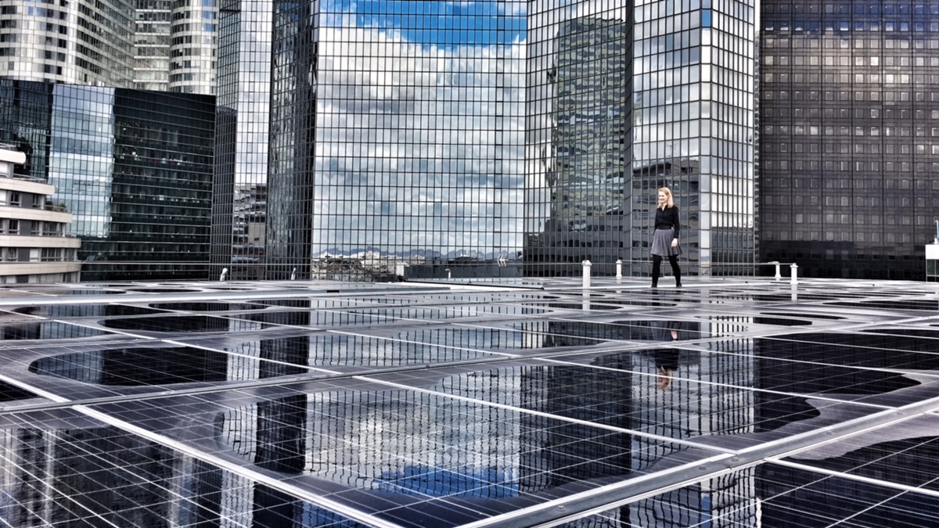
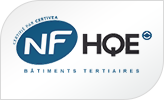


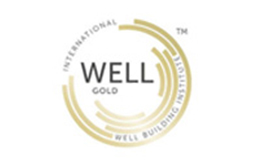


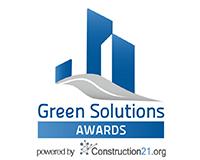
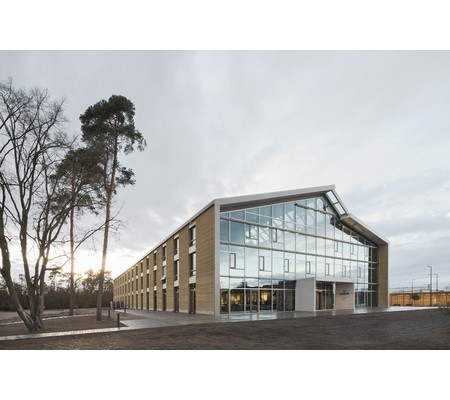
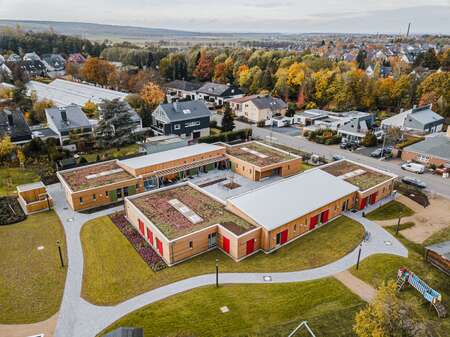
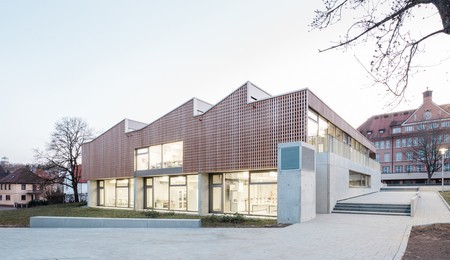
![Lister Dreieck [EN]](https://www.construction21.org/deutschland/data/sources/users/1282/.thumbs/20210325144314-rh2716-0082.jpg)
![AUDI Brand Experience Center [EN]](https://www.construction21.org/deutschland/data/sources/users/1281/.thumbs/20210324141015-atc-iv-aussen-ost-v1-2-0201.jpg)
