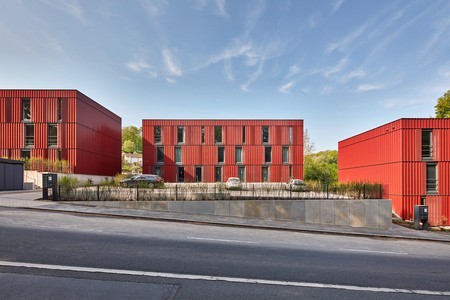Detached house in Alcobendas
Last modified by the author on 18/06/2019 - 12:12
New Construction
- Building Type : Isolated or semi-detached house
- Construction Year : 2019
- Delivery year : 2019
- Address 1 - street : Travesía de Mesoncillos 3 28109 ALCOBENDAS, España
- Climate zone : [Csa] Interior Mediterranean - Mild with dry, hot summer.
- Net Floor Area : 410 m2
- Construction/refurbishment cost : 1 552 460 €
- Number of Dwelling : 1 Dwelling
- Cost/m2 : 3786.49 €/m2
-
Primary energy need
15.87 kWhpe/m2.year
(Calculation method : RD: 47/2007 )
It is a single-family home in which we have opted for the integration of passive energy-saving, low emission active and control measures to have a balance between comfort and consumption. Natural cross ventilation and mechanical ventilation with heat recovery and free-cooling, active yards, geothermal energy, solar control and natural lighting, artificial lighting based on LEDs, large insulation and durable and local materials, make this home an example of implementation of the sustainability in architecture without giving up design.
Data reliability
Self-declared
Contractor
Construction Manager
Stakeholders
Designer
Carlos Miguel González Weil
www.molior.esProject Author Architect
Others
José Luis García Rubio Jaquotot
www.molior.esCollaborating architect
Others
Santiago Bouzada Biurrun
www.molior.esCollaborating architect
Others
Marta Aránguez González
www.molior.esCollaborating Architect
Contracting method
Separate batches
Owner approach of sustainability
The developer has always had the advice of the architecture team, experts in environmental philosophy, and has always been open to incorporate any systems and improvements that could make the building more sustainable without affecting the design, its best selling tool.
Architectural description
It is a U-shaped building developed mainly in a living plant at the ground floor-access level, plus a basement where, in addition to the space for vehicles, a garden-level patio is incorporated that reaches the deck and is the heart of the house. The patio divides the most social spaces from the most private ones. There is always a communication between rooms that, combined with the large windows, makes the borders between interior and exterior dissipate and the garden "enters" into the house.
The living room incorporates more natural light by breaking the roof to open even more into the garden, but the cover is extended as a visor to prevent direct entry of the sun in the central hours of the day. The interior patio regulates the temperature and ventilation in the housing since, as a chimney, it can be opened at the top to create drafts that pass through the vegetation and renew the air.
Energy consumption
- 15,87 kWhpe/m2.year
- 54,20 kWhpe/m2.year
Systems
- Geothermal heat pump
- Other hot water system
- Geothermal heat pump
- Natural ventilation
- Nocturnal ventilation
- Double flow heat exchanger
- Heat pump (geothermal)
GHG emissions
- 2,90 KgCO2/m2/year
Urban environment
Single-family housing in a residential area with excellent road connection and all services. Even garbage separation. With the bus stop less than 100m, connecting the neighbourhood with the urban centre of Alcobendas in less than 20 minutes.
Land plot area
2 500,00 m2
Built-up area
15,00 %
Green space
2 100,00
Parking spaces
Semi-underground parking for 4 vehicles covered but open with provision for RVE
Building Environmental Quality
- indoor air quality and health
- biodiversity
- acoustics
- energy efficiency
- renewable energies
- integration in the land
Reasons for participating in the competition(s)
Building with low consumption and low emissions thanks to the use of renewable energy, efficient low-temperature systems, ventilation with heat recovery and great thermal insulation.
Great interior-exterior interaction and routes that combine shaded and landscaped outdoor areas with attached interior spaces.A landscaped inner yard that tempers the indoor climate thanks to evapotranspiration and controlled ventilation.A large amount of natural light controlled with direct sunlight protection systems.Integrated home automation lighting, heating and climate control system.Low consumption LED Artificial lighting.Building candidate in the category

Energía & Climas Temperados

Salud & Comodidad





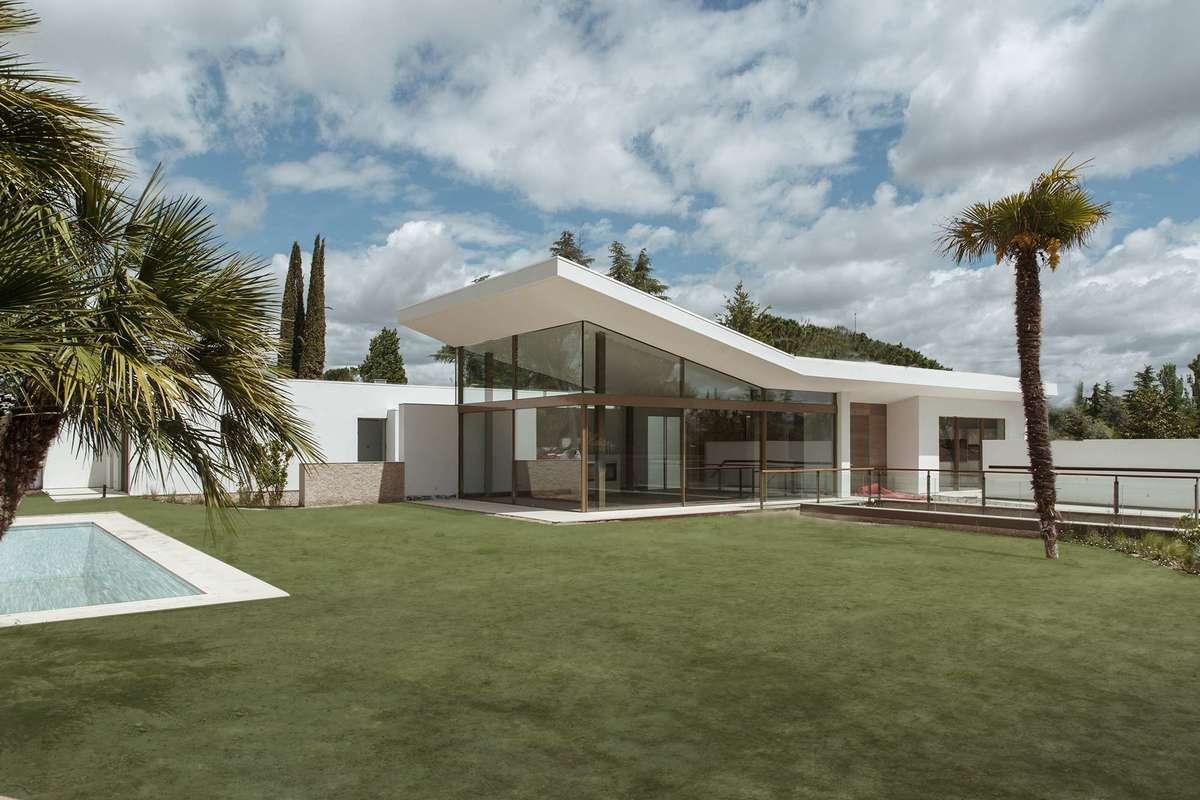
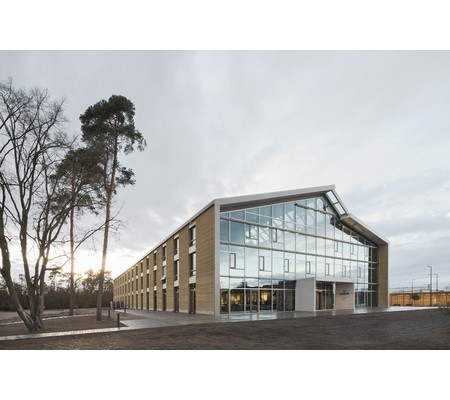
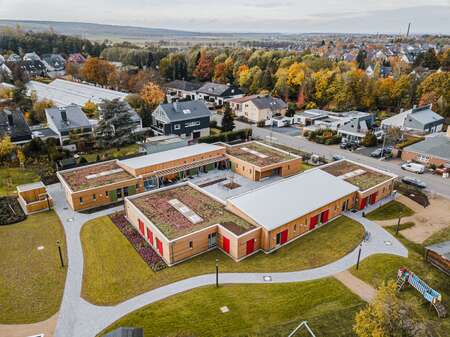
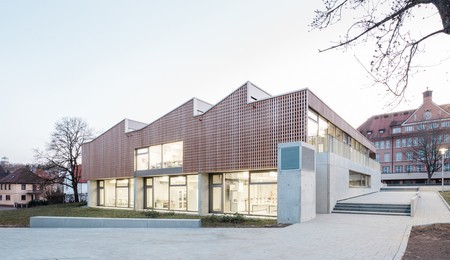
![Lister Dreieck [EN]](https://www.construction21.org/deutschland/data/sources/users/1282/.thumbs/20210325144314-rh2716-0082.jpg)
![AUDI Brand Experience Center [EN]](https://www.construction21.org/deutschland/data/sources/users/1281/.thumbs/20210324141015-atc-iv-aussen-ost-v1-2-0201.jpg)
