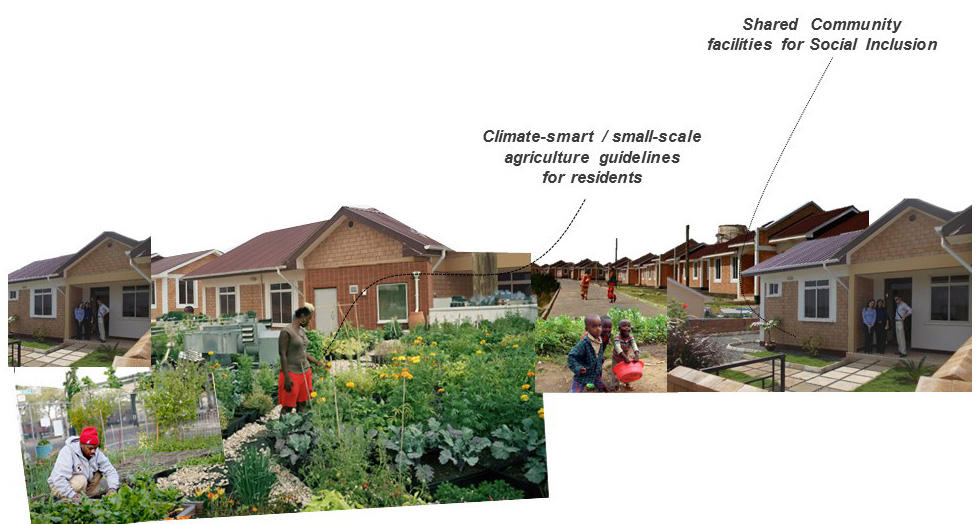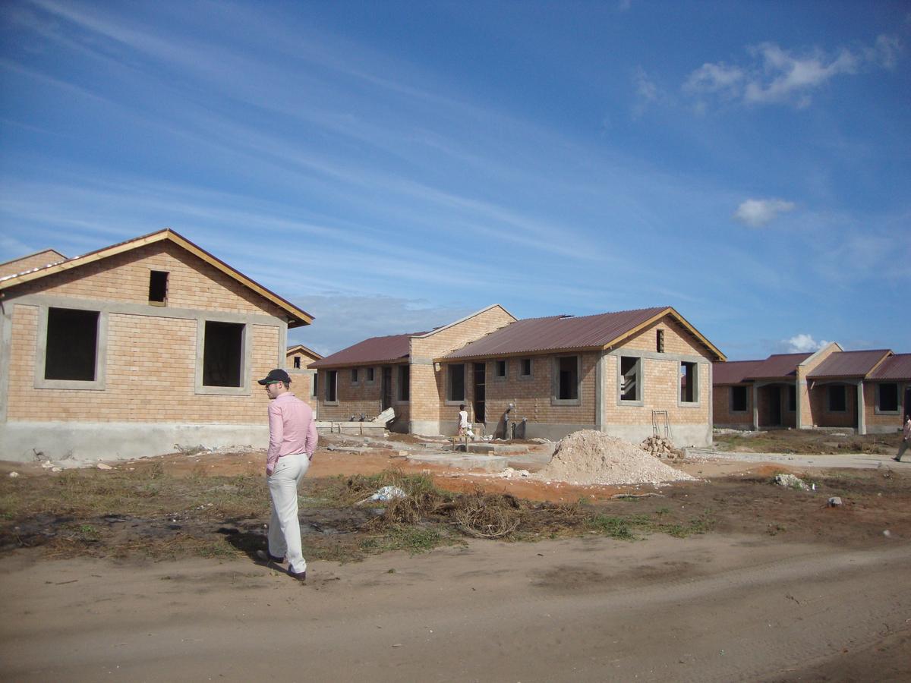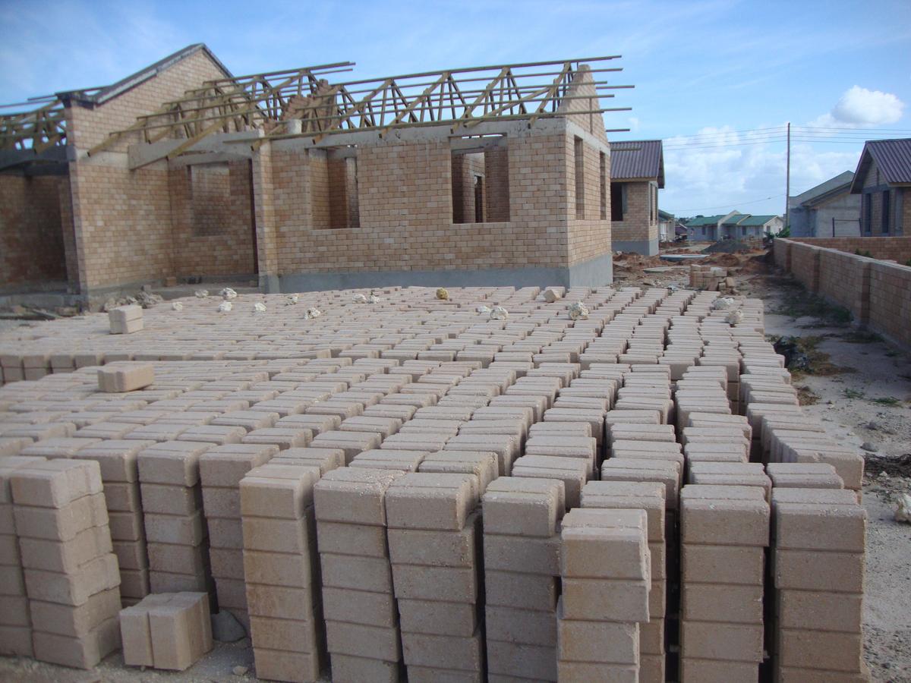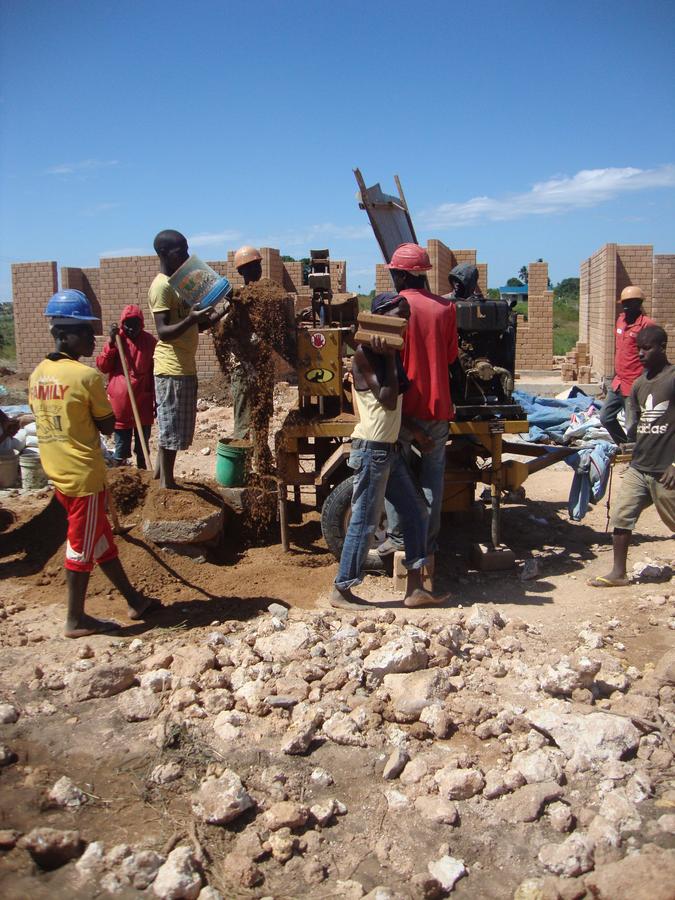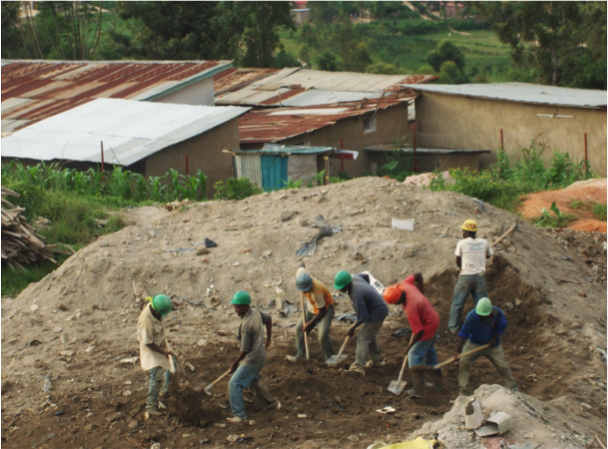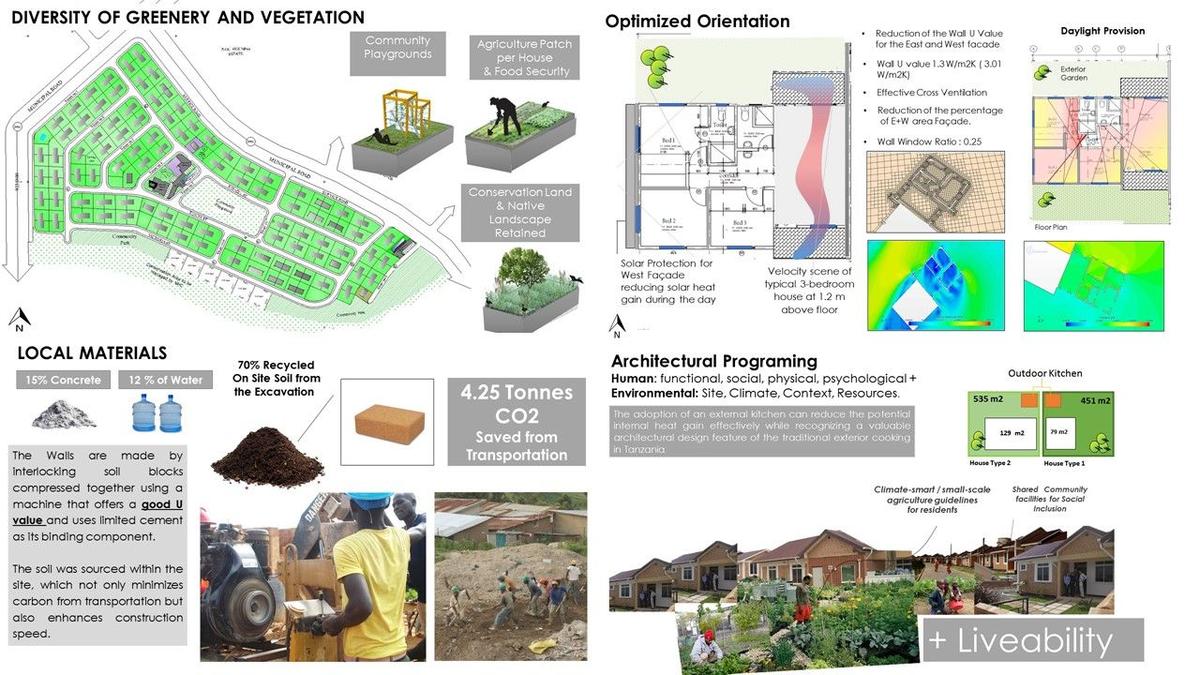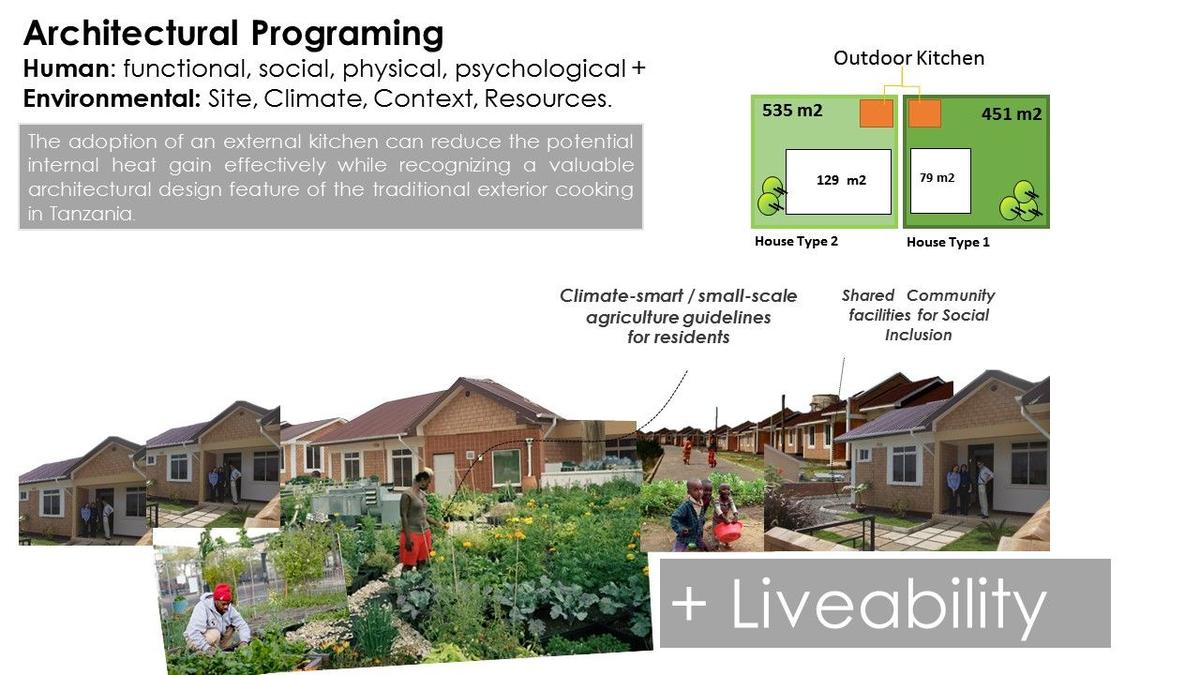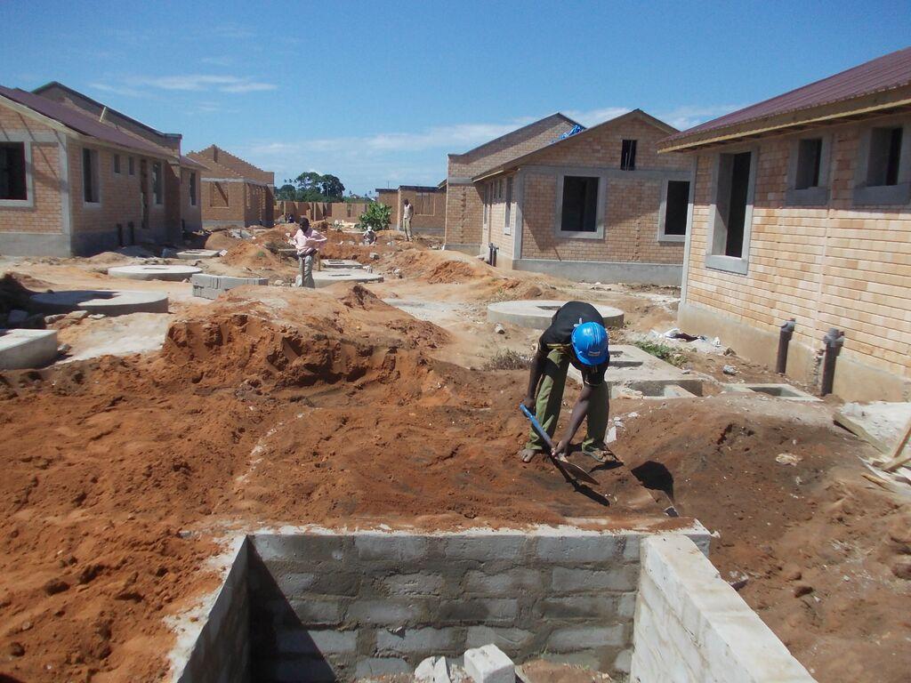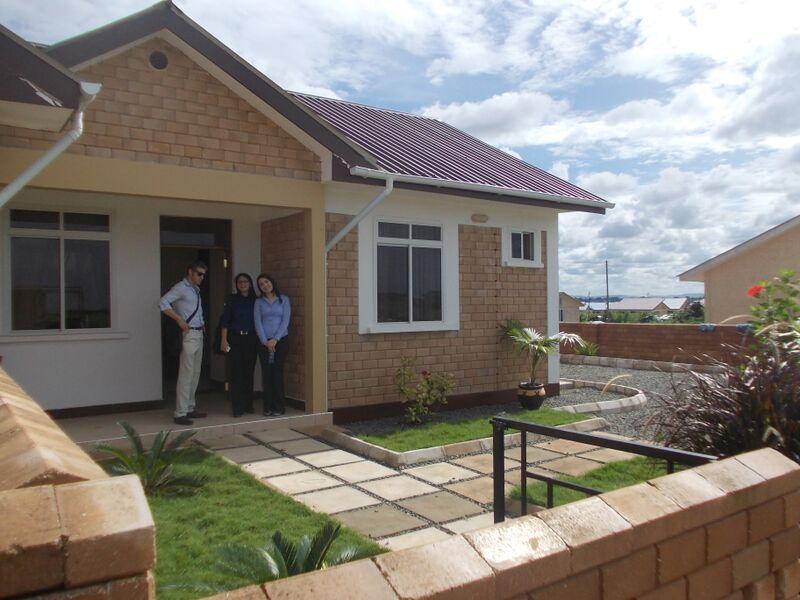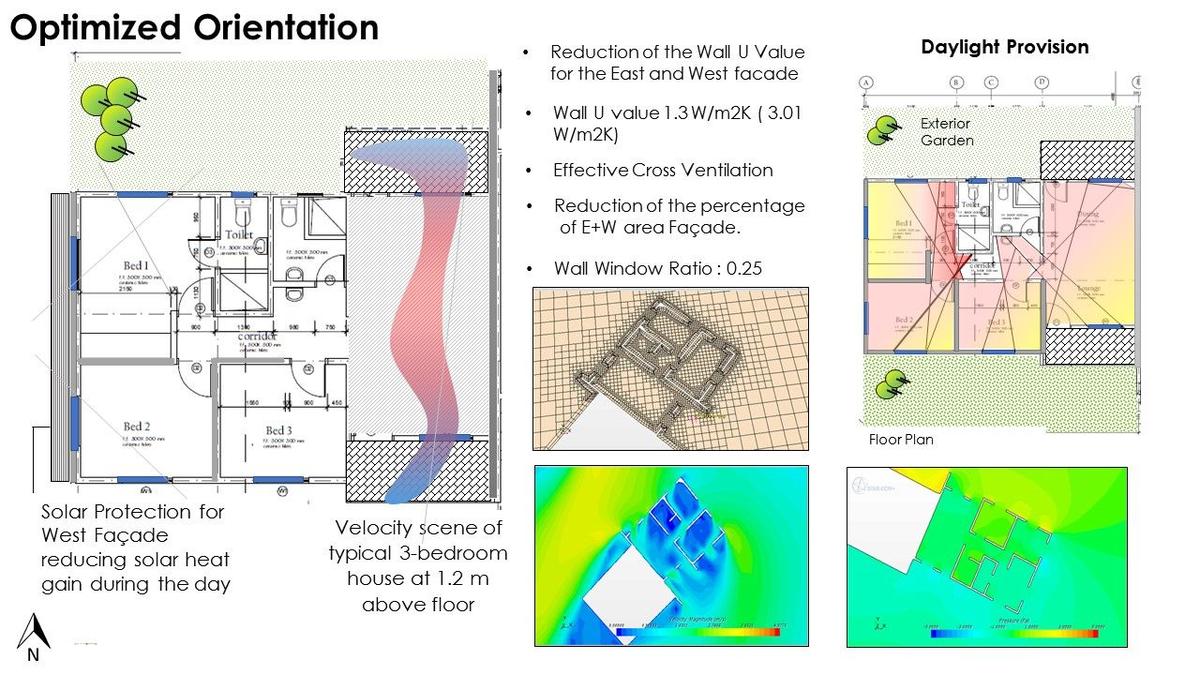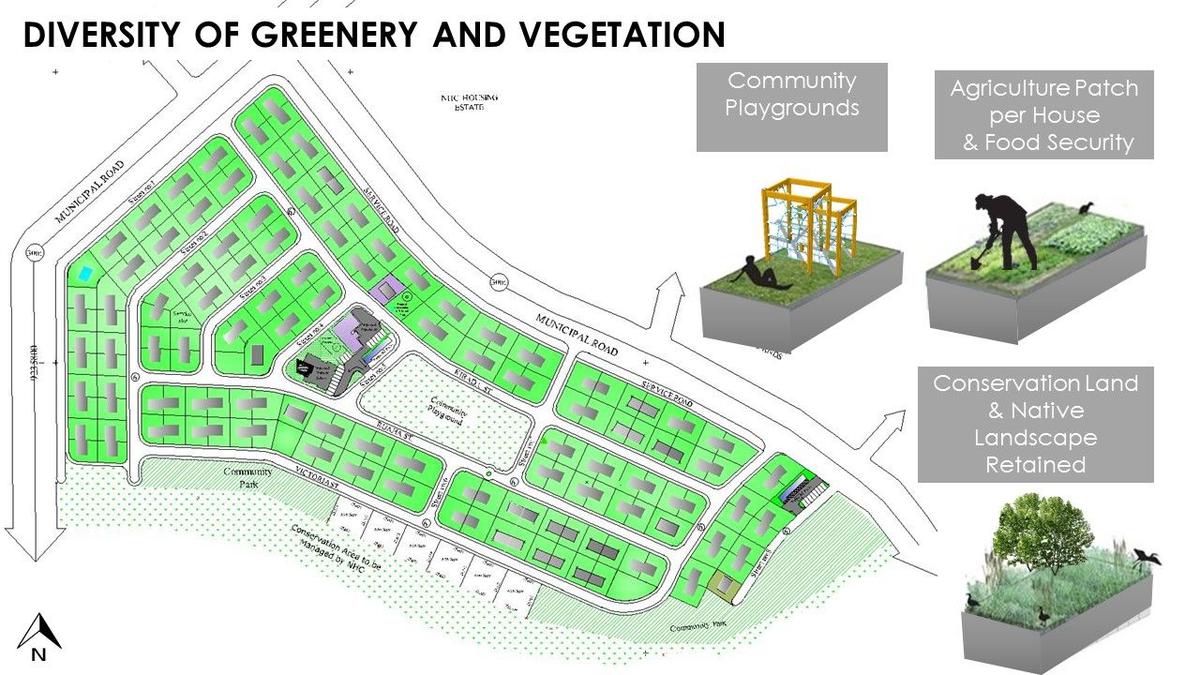Kigamboni Housing Estate, Dar es Salaam
Last modified by the author on 07/12/2015 - 20:39
Urban sprawl
- Address 1 - street : 2551 237 KIBADA STREET, DAR ES SALAAM, TANZANIE, Other countries
- Gross density : 17 housing/ha
- Population : 800 hab
- Number of jobs : 600 jobs
- Starting year of the project : 2013
- Delivery year of the project : 2014
- Key words : GreenMark certification, affordable housing, social innovation, employment opportunities, Knowledge transfer, tropical housing, passive design, local materials, buildings in the tropics
-
11 ha
Building 190 affordable sustainable homes for the people of Kigamboni
The Kigamboni Housing Estate is the first Green Mark Certified project in Africa and possibly the first green certified affordable housing estate in Africa. This project is developed by the National Housing Corporation, directly under the Ministry of Lands, Housing and Human Settlements in Tanzania, with GreenA Consultants as the lead ESD Consultant. This affordable sustainable housing project in Dar es Salaam consists of 190 units.
Green homes are built with people in mind. They maximize the use of natural energy and decrease the consumption of non-renewable energy, thus, reducing carbon footprint. Sustainability is not limited to those who have the money nor does it require elaborate technology. It does however need a level of education and expertise to facilitate the energy efficiency efforts.
The passive design was conceptualized for the residences in Kigamboni. Passive features reduces its dependency on energy without compromising comfort and performance.
Program:
- 187 Landed Houses (80 sq. or 130 sq)
- Clinic (316 sq)
- Kindergarten
- Nursery School (1500 m2)
Programme
- Housing
CO2 Impact
152 tCO2
Method used to calculate CO2 impact
BCA. Expressed in ton of CO2. (assume 500g of CO2 produced for every kWh electricity consumed. 1 tonne of CO2 is equivalent to 1000kg of CO2)
Project progress
- Delivery phase
- Operational phase
Procedure type
- Urban développement permit
Key points
- Quality of life
- Economic development
- Resources
- Energy /Climate
Approaches used
- Others
Certifications
- Autre
More info
http://www.eco-business.com/news/singapore-green-mark-africa-dar-salaam/Data reliability
Assessor
Type of territory
The Tanzania Government was deeply concerned over the critical shortage of housing in the urban centres in the country. The shortage of surveyed plots have resulted in the rising of urban population and the inability to clear third party interests in the areas earmarked for plot survey. This has resulted in the growing of unplanned urban settlements for which even hazardous zones have been settled upon. This has aggravated poverty.
Due to the expansion of economic activities, Dar Es Salaam is expanding very fast. In the coming years, it is expected to expand even more and economic activities will increase.
While becoming the economic centre of Tanzania, the city is experiencing shortage of houses, due the high demand of jobs and workers that are coming from the countryside.
Since 2002 the government of Tanzania has conducted various studies for the redevelopment of Kigamboni that will spearhead economic development and increase the national income and bring wellness and increase liveability of the citizen.
The big picture of the Kigamboni new city master plan is to provide sufficient infrastructure in order to provide better and higher quality of life for the citizen and to build a core for developing new land demands of Dar Es Salaam, such as residential, commercial, trade and business, industrial, educational, and tourism facilities.
The Kigamboni Bridge, currently under construction, will enhance connectivity to the central business district.
Climate zone
[Aw] Tropical Wet & Dry with dry winter.
Neighbourhood paved surfaces
20 000 m²
Built surface on natural or agricultural spaces
20 000,00 ha
Green areas, roofs included
68 255 m²
Public spaces area
36 432 m²
Commercial floor area
3 600 m²
Public facilities floor area
2 000 m²
Housing floor area
12 147 m²
Number of residential units
187
Number of social housing units
187
Green spaces /inhabitant
Public spaces/inhabitant
Total investment costs (before tax)
135 € HT
Project holder
Project management
- On top of that, the Building and Construction Authority (BCA) of Singapore and the NHC of Tanzania has also signed an MOU in 2014 to support local capability development in the area of Green Building.
- The project was developed and designed by the National Housing Corporation (NHC).
- GreenA Consultants provide sustainability optimization during the design and construction phase, including:
- Recommendations for best practices that will support sustainable performance in design and construction.
- Lead sustainability focused meetings with key and active stakeholders, to help develop and articulate the overall sustainability strategies.
- Review project plans and specifications, providing recommendations to optimize the design for sustainability related goals.
- Advising the client and project teams on considerations related to green strategies, materials and products.
- Provide presentation and discussion of findings and implications.
- Evaluation of efficiency opportunities, climate and site considerations.
- Identify opportunities for passive and active design.
- Computational Fluid Dynamics Simulation for passive design verification.
- Communications and knowledge sharing
- Green Building Certification Consultancy ( Green Mark)
Project stakeholders
GreenA Consultants
Environmental consultancy agency
Environmental Studies, CFD, Daylight Reflectance, Energy Modelling,Development of Green Building Councils and Green Certification protocols,Green Knowledge Management,Centre for research, Green Material Advisory
Email: [email protected] Tel: +65 6339 3067 Address: One Pemimpin #08-01, Pemimpin Drive, Singapore 576151

% Urban sprawl of the neighbourhood
Net density
Social inclusion and safety
- A local training centre was implemented on site to train workers on trades including carpentry, plumbing as well as construction of walls using hydraform
- Knowledge transfer
- The houses have a open kitchen with direct access to the garden to facility the interaction between neighbours and create income opportunities among the people.
Safe Enviroment:
- The Public exterior design was taking into consideration a good natural surveillance of public spaces, avoiding the sight angle obstruction.
Ambient air quality and health
- Using doors and windows facing predominant direction of winds for cross ventilation, fresh air is drawn into the houses.
- The orientation of the houses are designed in such a way that the inter-blocking of winds are reduced.
- A spacious garden at the back of houses can also enhance the extraction of hot air.
- The houses are natural ventilated with fan points and with good cross ventilation. Apparent shading is only at the front porch of the house.
- The Kigamboni Housing Estate feature homes with outdoor kitchen to promote natural ventilation in wet areas of the home. By placing the kitchen outdoors, ambient temperatures and indoor air quality are maintained.
- A CFD Analysis was conducted in the pre-design to enhance the opening configuration and to verify the appropriate air renovation rates.
- CFD simulations are conducted to study the natural ventilation in the NHC Housing Estate in Dar EsSalaam.
- A typical 2- bedroom house and a typical 3- bedroom house are studied in detail under the two most prevailing wind conditions. The natural ventilation in the houses is found to be good for thermal comfort.
Local development
Other than improving skills for future employment opportunities, this project is also developed to be socially inclusive. The development aims to redefine the vision for affordable housing. With an emphasis on the flexibility and liveability of a space.
-
600 jobs. All the works of the houses are done by locals therefore spreading knowledge and skills throughout.
-
There is a local training center to train workers on trades including carpentry, plumbing as well as construction of walls using hydraform.
-
Centred around a community playground, day care centre, a clinic and shops are also part of this district. A hardscape area that can double as a concourse to host activities will bring the community closer. Outlining two sections of the estate are community parks.
- These homes are built to be durable, healthier and also more sustainable. It aims to improve the quality of life for families through the use of greener, less toxic materials and designed to have lower costs to run and maintain; easing the burden of expensive electricity and water bills.
% of public spaces
% of commercial area
% Paved surfaces
Water management
Water harvesting system
- Like most developing countries, Tanzania faces a water issue, with water leakages being a very discouraging problem. Most of the people in Dar es Salaam rely on water kiosks or wells for their supply of clean water and more than often, these water kiosks do not comply with official tariffs. Residents are often made to pay between 50 to 650% more than they ought to.
- The conceptualization of rainwater harvesting system will increase accessibility to clean potable water and at the same time promote water conservation. With the implementation of this system, water scarcity is transformed into water abundance and residents no longer need to travel to get their supply of potable water.
Hydro-foam Walls
- Making up the highest surface area, walls have a great impact on the thermal mass of the building. Houses in the Kigambuni area built to be adjoined in pairs and share a common parting wall to assure thermal mass.
- The structure built from hydro-foam and concrete with high levels of recycled content provides for extended durability, provided high-density insulation as well as waste material reduction. Small openings were also strategically located to help the hot air escape and increase internal airflow, thus creating a comfortable indoor environment.
Soil management
Environnemental Management Practice
- The conservation of top soil during earth work preserves the highest concentration of organic matter critical for plant growth.
Waste management
Minimizing Construction Wastages
- Prefabricated materials are designed to facilitate ease of construction and achieve higher quality products. The use of prefabricated, low wastage roof material are able to be ordered in exact sizes, thus creating zero cut offs on site.
- Compacted soil wall wastages are crushed and fed in the wall compactor machine and re-used to form new walls.
- Excavated soils are either used for the walls or salvaged for public greenery, hence this closed loop process of material usage maximizes every bit of surrounding material to be used fully.
Biodiversity and natural areas
80% of each plot is green area for urban agriculture. Parks, community parks, shared parks with neighbours'.
Urban Agriculture
- Productive landscape. Each house has an extensive green area for urban agriculture and future expansions.
Climate adaptation, resources conservation, GHG emissions
Reducing Heat Island Effect
- The external floors finishes helps to reduce heat island effect with its good solar reflection index that minimizes external building temperatures and improve the thermal comfort in outdoor areas.
- Pitch roof design with air gap and perforation in the roof cavity provides and inexpensive method of direct solar radiation protection.
- Extensive greenery provision was provided to enhace the thermal confort in outdoors.
Sustainable Products - 90% Regional Material
- Products sourced such as interlocking tiles, ceiling boards, roof insulation and home tiles are specified to meet a minimum of 30% recycled content.
- High usage materials are from local from local sources in Tanzania hence minimizing transportation carbon footprint.
- Other materials such as wood for doors and Tanga stones and gravel are all sourced within the country.
Cool Roofs
- A rapidly urbanizing country like Tanzania faces the wrath of the heat island effect where temperatures are significantly higher in urban areas as compared to rural areas.
- Cool roofs help combat heat island effect with its high solar reflectivity that moderates building temperatures by absorbing excess heat.
Energy sobriety
Daylighting Fenestration
- Daylight is dynamic in nature, with some illuminating the space naturally and others causing visual discomfort. With the installation of high performance glass windows with good shading co-efficient values, minimize heat from the sun whilst keeping interiors cool. It also filters uncomfortable glare whilst letting on lots of natural light in.
- The total area of glass has been optimized to enhance daylighting at the same time as reducing heating due to solar radiation.
Microclimate Optimisation
- The design optimisation was promoted, including site planning and building massing, for better micro-climate, such as use of natural planting and water body to optimise microclimate.
- A modelling was conducted for verifying by field measurements of major climate data before the completion.
Buildings
Passive Design Concept
- Centered around sustainability, the passive design is conceptualized for the residences in Kigamboni.
- The beauty of the passive features is that it reduces its dependency on energy without compromising comfort and performance.
Strategies used
- Minimize West and East facing façade to lessen sun exposure
- Openings facing prevailing wind direction
Other features
- Wall U value 1.3 W/m2K ( 3.01 W/m2K)
- % of E+W area Façade 0.475
- WWR : 0.25
Daylighting Fenestration
- Daylight is dynamic in nature, with some illuminating the space naturally and others causing visual discomfort. With the installation of high performance glass windows with good shading co-efficient values, minimize heat from the sun whilst keeping interiors cool. It also filters uncomfortable glare whilst letting on lots of natural light in.
- The total area of glass has been optimized to enhance daylighting at the same time as reducing heating due to solar radiation.
Reducing heat build-up
- The external floors finishes helps to reduce heat island effect with its good solar reflection index that minimizes external building temperatures and improve the thermal comfort in outdoor areas. Pitch roof design with air gap and perforation in the roof cavity provides and inexpensive method of direct solar radiation protection.
- Using doors and windows facing predominant direction of winds for cross ventilation, fresh air is drawn into the houses.
- The orientation of the houses are designed in such a way that the inter-blocking of winds are reduced.
- A spacious garden at the back of houses can also enhance the extraction of hot air.
- The houses are natural ventilated with fan points and with good cross ventilation. Apparent shading is only at the front porch of the house.
- The Kigamboni Housing Estate feature homes with outdoor kitchen to promote natural ventilation in wet areas of the home. By placing the kitchen outdoors, ambient temperatures and indoor air quality are maintained.
- A CFD Analysis was conducted in the pre-design to enhance the opening configuration and to verify the appropriate air renovation rates.
Passive design for Building Envelope
- Making up the highest surface area, walls have a great impact on the thermal mass of the building. Houses in the Kigamboni Estate are built to be adjoined in pairs and share a common parting wall to assure thermal mass.
- Walls are made by interlocking soil blocks compressed together using a machine offers a good U value and uses limited cement as its binding component.
- The soil was sourced within the site, which not only minimizes carbon from transportation but also enhances construction speed.
- The block only need 12 % of water is required as compared to regular concrete wall.
- The houses has very limited use of concrete which is used only for the ground slab hence achieving a Concrete Usage Index of 0.15 m3/m2.




