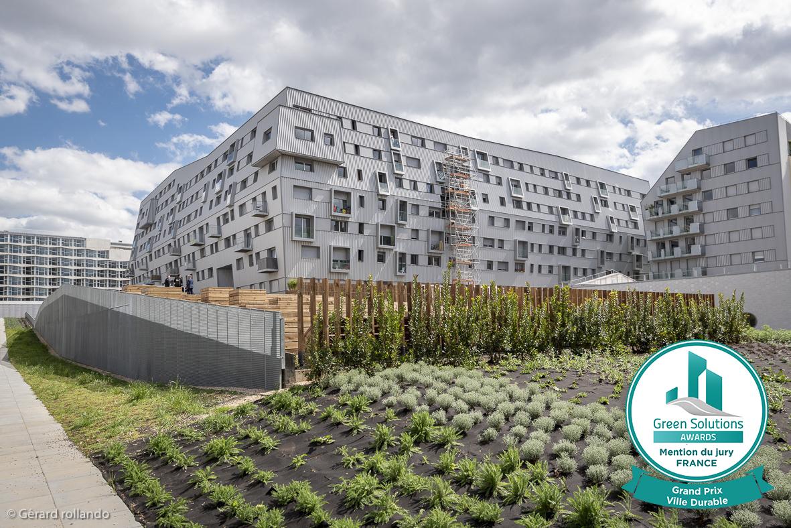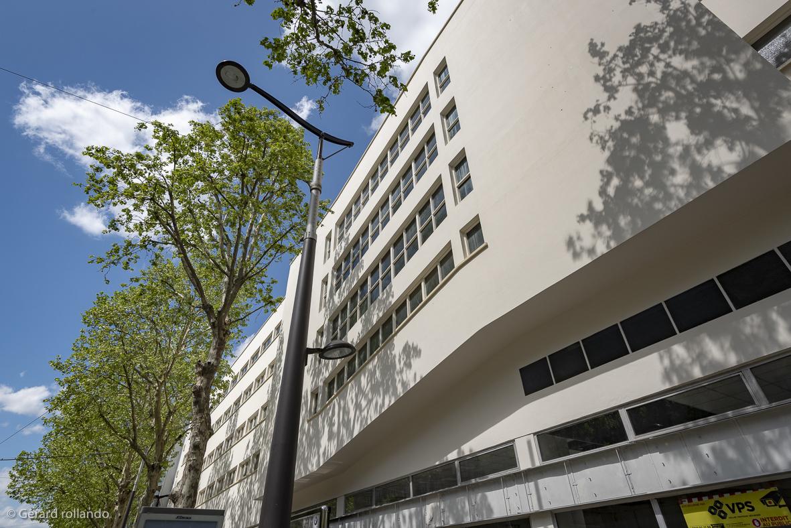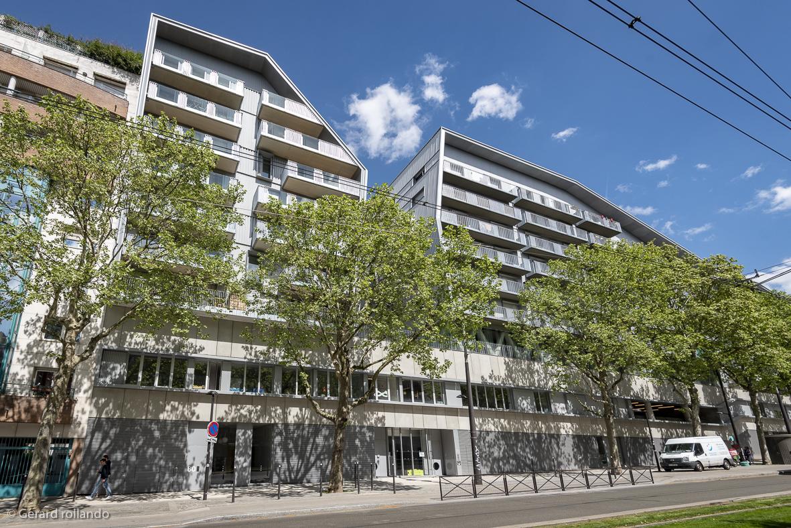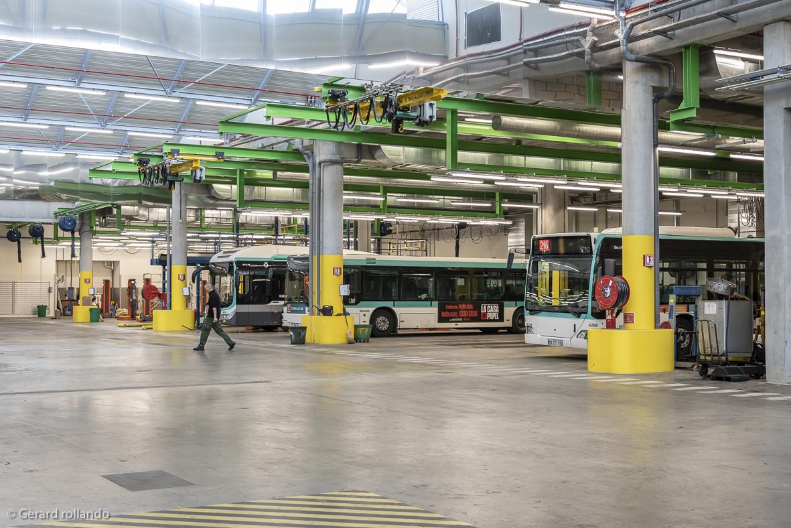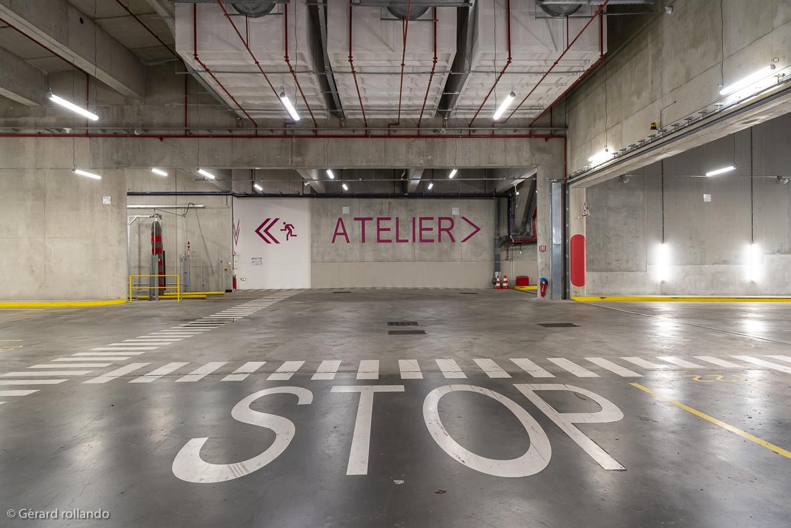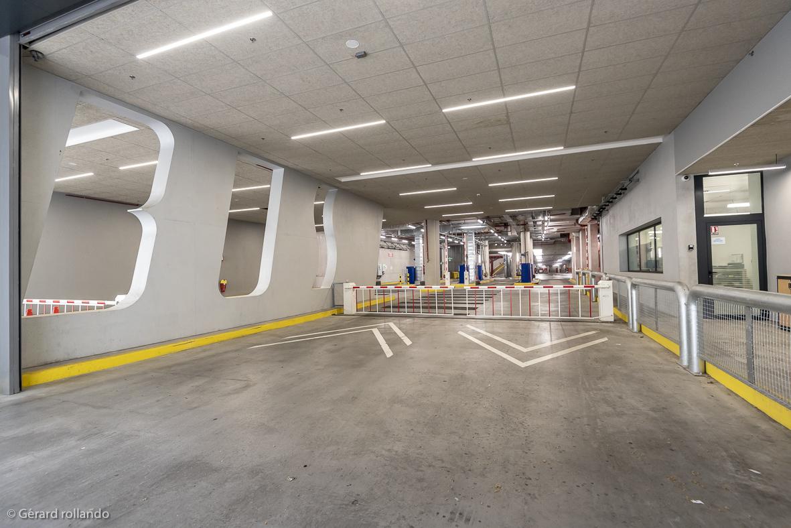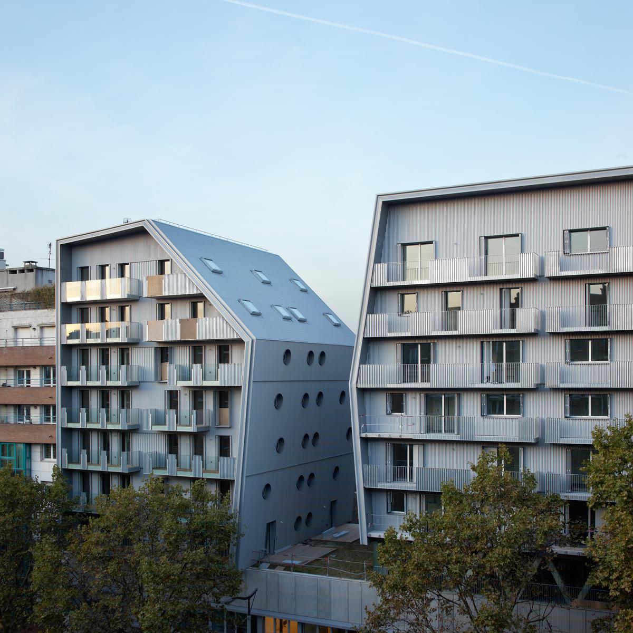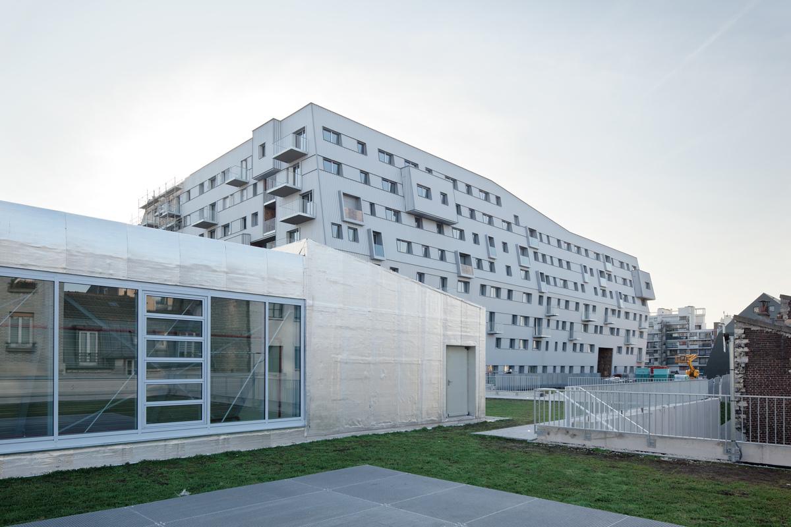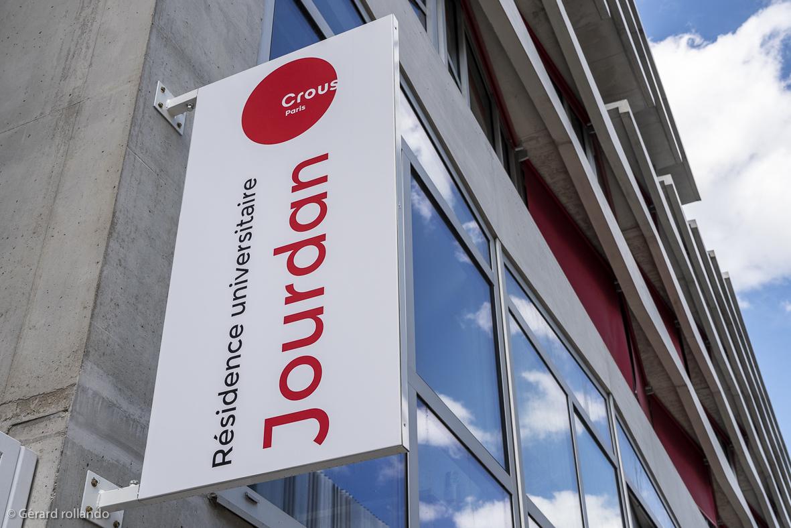The Jourdan - Corentin - Issoire Workshops
Last modified by the author on 25/09/2018 - 12:27
- Address 1 - street : 75014 PARIS, France
- Population : 900 hab
- Number of jobs : 700 emplois
- Starting year of the project : 2008
- Delivery year of the project : 2017
Certifications :
-
1.7 ha -
145 000 000 €
Opened in 1884 in the new Parisian district of Petit - Montrouge, the bus center has constantly followed the evolution of urban transport, from the first horse - drawn car to the modern buses of today. Since the 2000s, it was composed of 2 warehouses hosting buses of 17 lines including 2 "Noctilien", 146 buses maintained by 85 maintainers, in addition to 736 machinists and 81 agents.
Through this operation, the RATP group is enhancing its former "mono-functional" site by transforming it into a true new mixed neighborhood:
- preserving at the same time the industrial tool of the RATP group (Center-bus and workshops and its jobs, in heart of city;
- contributing to the creation of 652 housing units (students, social and private) through its social housing subsidiary Logis Transport;
- participating in local life with the implementation of public services (nursery, day-care center, local community) and a trade of 200 m2.
- The program "The Workshops" envisages the city of tomorrow, proposing a new urbanity, turned towards the city and especially the life in town.
- THE RATP GROUP COMMITTED TO MODERNIZING AND URBAN INSERTION OF ITS INDUSTRIAL TOOL
The 730 hectares of RATP's land being entirely occupied by tunnels, tracks and industrial buildings, the group has adopted a strategy of vertical property valuation.The level of use of each parcel is thus increased, making it possible to limit urban sprawl, optimize the use of space and reduce energy expenditure. Real neighborhoods can then emerge from the land, integrating social housing and private but also shops, offices and public facilities (colleges, crèches, cultural centers, senior clubs, new routes, etc.).The redevelopment of the Jourdan Corentin-Issoire Workshops is the first concrete illustration of this commitment with the construction of more than 660 housing units including 365 student housing units and 193 social housing units on a plot of 1.7ha between the Jourdan boulevard, the rue de la Tombe- Issoire, the street of Father Corentin.
- BUILDING "JOURDAN" A MODEL OF URBAN AND INDUSTRIAL MIX
- THE ART OF EXPLOITING AT THE BEST CONSTRAINTS
Programme
- Housing
- Offices
- Businesses and services
- Public facilities and infrastructure
- Green spaces
- Others
Project progress
- Operational phase
Procedure type
- Urban développement permit
Key points
- Quality of life
- Mobility
- Biodiversity
Approaches used
- Others
Certifications
- Autre
Data reliability
Self-declared
Type of territory
Located in the 14th arrondissement, along the Boulevard Jourdan between the Porte d'Orléans and the Cité Internationale Universitaire in Paris, the RATP Porte-Orléans bus center has begun a "long process of renovation. the imperative technical optimization of the 1.7 hectare site, the Régie aspires to remodel deep into the surrounding urban landscape while enhancing its land.
Challenges for the strategic site of the Porte d'Orléans:
Developing in the south a linear of 91 meters on the Jourdan boulevard, whose urban landscape is deeply requalified on the occasion of the arrival of the Parisian tramway, this parcel also runs along the streets Père-Corentin in the west and the Tombe- Issoire to the east, about 100 linear meters.
The low altitude and the partial withdrawal of the warehouses occupying it give it false pitches of hollow teeth, compared to the density of the surrounding buildings.
The industrial logic of the workshop imposing a horizontal development, the vertical urbanization of the parcel, essential to its urbanity, therefore necessarily raises other functions, preferably generating additional architectural and economic benefits. Indeed, this density must also contribute to minimize the financial impact of the renovation extension of the deposit in the overall budget of the operation
Climate zone
[Cfb] Marine Mild Winter, warm summer, no dry season.
More info
http://lesateliersjourdan.fr/Green areas, roofs included
8 500 m²
Office floor area
1 900 m²
Commercial floor area
300 m²
Public facilities floor area
21 350 m²
Housing floor area
36 750 m²
Number of residential units
201
Number of social housing units
191
Green spaces /inhabitant
Detail of subsidies
€ 56 million for the bus center financed more than 80% by the surface real estate operation.
Project holder
Project management
Project stakeholders
RATP Group
Contractor
Vincent Souyri
SOLUTIONS
- Urban project governance
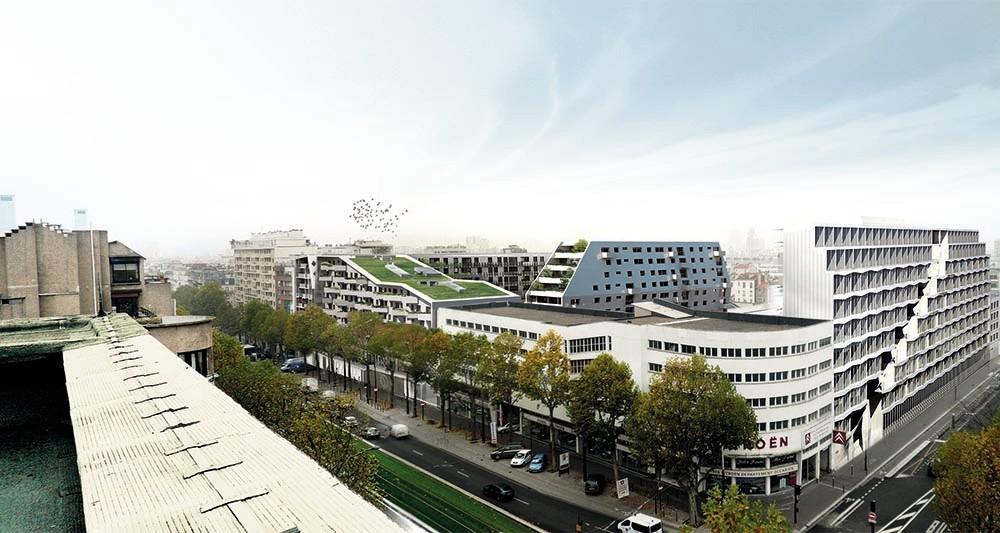
Quality of life / density
Located in the 14th arrondissement, along the Jourdan boulevard between the Porte d'Orléans and the Cité internationale universitaire in Paris, the RATP Porte-Orléans bus center has begun a long process of renovation. Beyond the imperative technical optimization of the site, the Régie aspires to remodel deep into the surrounding urban landscape while enhancing its land. 3 real estate programs constitute the project Les Ateliers Jourdan, Corentin, Issoire:
- a student residence of 365 rooms
- 191 social housing units,
- a daycare stop
- 80 private dwellings
- 16,000 m² of social housing,
- 8,350 m² of private dwellings,
- 12,400 m² of student housing
- 300 m² of shops,
- 1,500 m² of facilities (nursery, day-care center and senior club),
- 6000 m² garden,
- 21 350 m² of bus center (storage and maintenance workshop),
- 1,900 m² of offices for the operation of the bus center,
- 255 parking spaces
Net density
SOLUTIONS
- Urban densification
- Proximity services
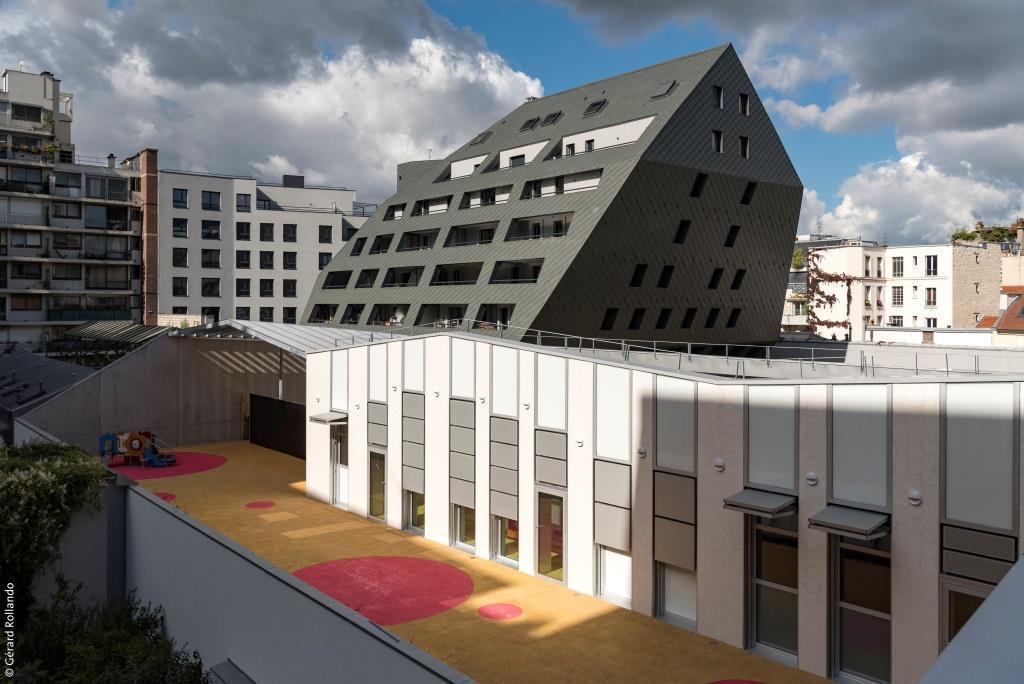
Functional diversity
- a student residence of 365 rooms
- 191 social housing units, a daycare center
- 80 private dwellings.
- 16,000 m² of social housing,
- 8,350 m² of private dwellings,
- 12,400 m² of student housing
- 300 m² of shops,
- 1,500 m² of facilities (nursery, day-care center and senior club),
- 6000 m² garden,
- 21 350 m² of bus center (storage and maintenance workshop),
- 1,900 m² of offices for the operation of the bus center,
- 255 parking spaces
% of office area
% of commercial area
SOLUTIONS

An innovative project of urban mix
Mobility strategy
The project is close to line 4 of the T3a Tramway and 9 bus lines.
The project integrates the RATP bus center:
SOLUTIONS
- Soft transportation
- Collaborative transportation
Biodiversity and natural areas
This new urban complex is adorned with green spaces with roofs and gardens suspended over an area of 7,300 m2, including 600 m2 of shared gardens and urban agriculture area in the heart of the complex.
Buildings
To carry out the architectural design of this ambitious project, the RATP Group and the City of Paris have entrusted the project management to three architectural firms: Nasrine Seraji, Eric Lapierre and Emmanuel Combarel & Dominique Marrec.
The originality of the project: these three firms worked together on the project management of the bus center and, on this base, each designed a specific part of the complex: Nasrine Seraji realized the social housing, the private housing of the Boulevard Jourdan , as well as the nursery, Eric Lapierre student residence and Emmanuel Combarel & Dominique Marrec, private housing located rue du Père Corentin. Each building thus displays a unique and original design, and fits into an overall harmony around the bus center. The quality of life and use of the various buildings, both for the functionalities of the bus center and for the accommodation and the nursery, was particularly elaborated. The architectural project, playing on the superposition of different levels, gives pride of place to light, space and vegetated surfaces.
Reasons for participating in the competition(s)
- Maintien des outilsde maintenance et de remisage des bus dans Paris évitant 7,5M tonnes éq CO2 de"voyage à vide" (haut le pied) des bus.
- Passage d’un sitemon fonctionnel « centre-bus » à un nouveau quartier dans ParisIntramuros
- Offre de logementssociaux dans Paris intramuros : 191 logements sociaux (dont 143 pourLogis-Transports et 48 pour Paris Habitat)
- Construction de 365logements étudiants certifiés Habitats et Environnement Profil A
- Construction d’unecrèche
- Logements sociauxcertifiés Habitats et Environnement Profil A
- Respect de planclimat de la ville de Paris pour l'ensemble des ouvrages de la parcelle
Au cœur de l’îlot, estmise en place une toiture végétalisée, comme une cinquième façade pour lesfuturs résidents et les riverains, donnant sur le jardin, où la biodiversitéretrouve son droit de cité :
- Végétalisation de50% de la parcelle soit 8500 m²
- Systèmed’agriculture urbaine sur les toits de 600 m² accessible aux étudiants etlocataires.
Building candidate in the category

Sustainable City Grand Prize





