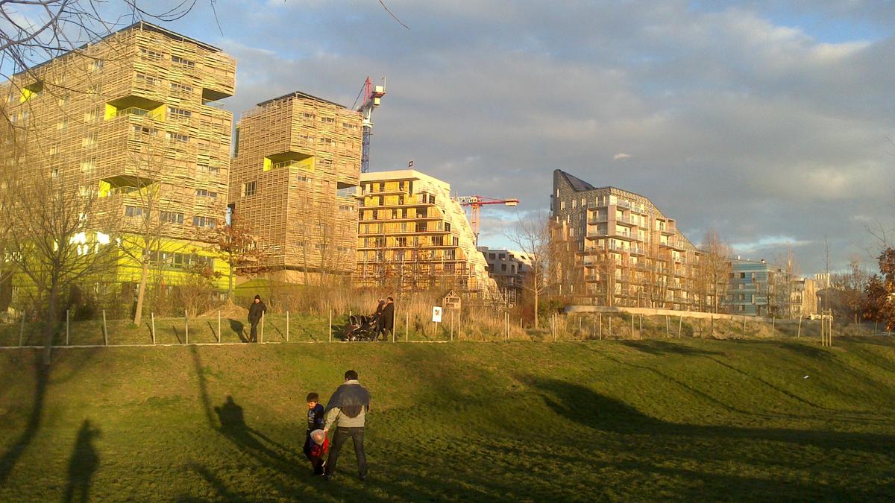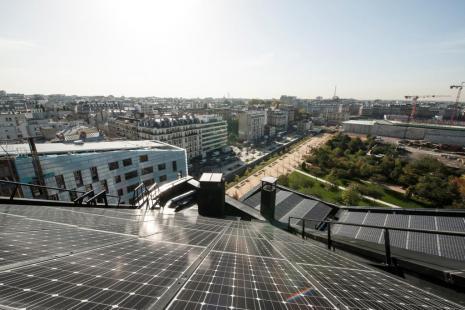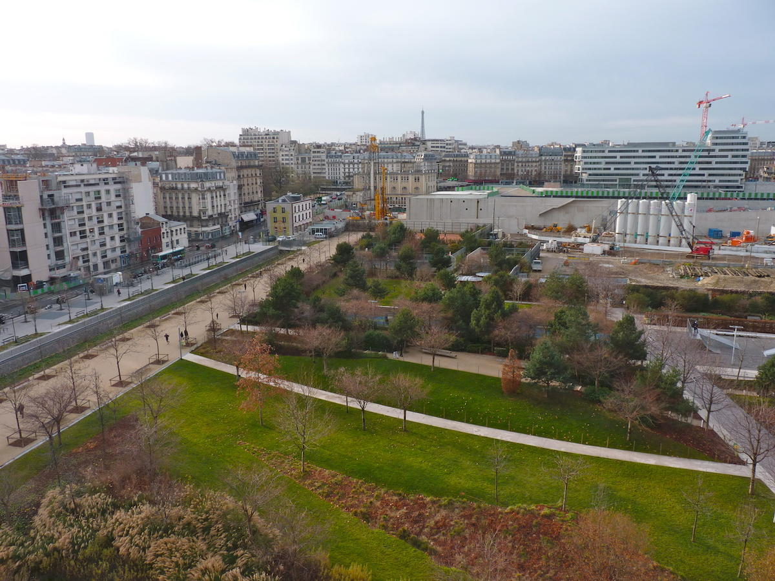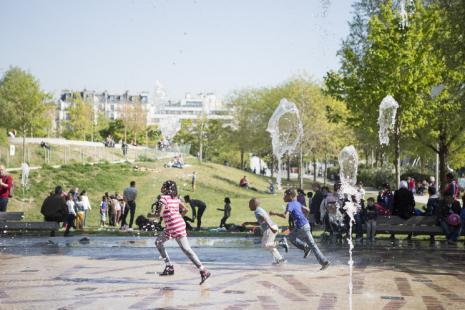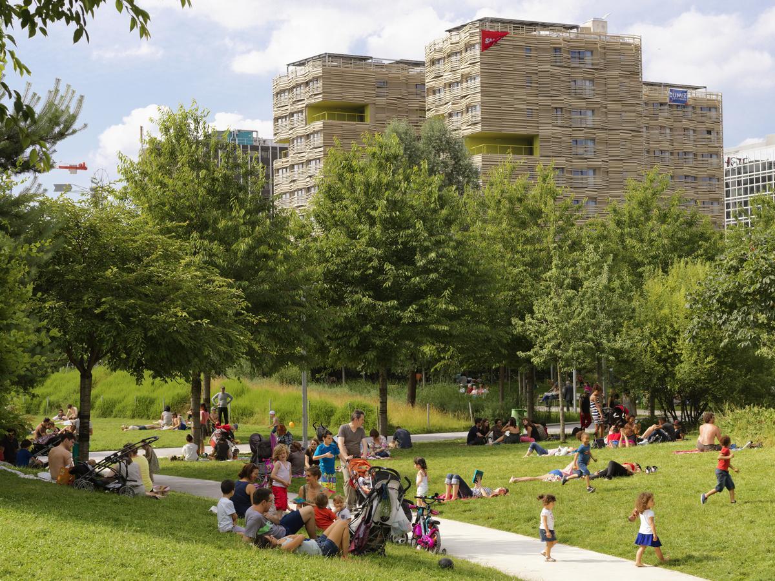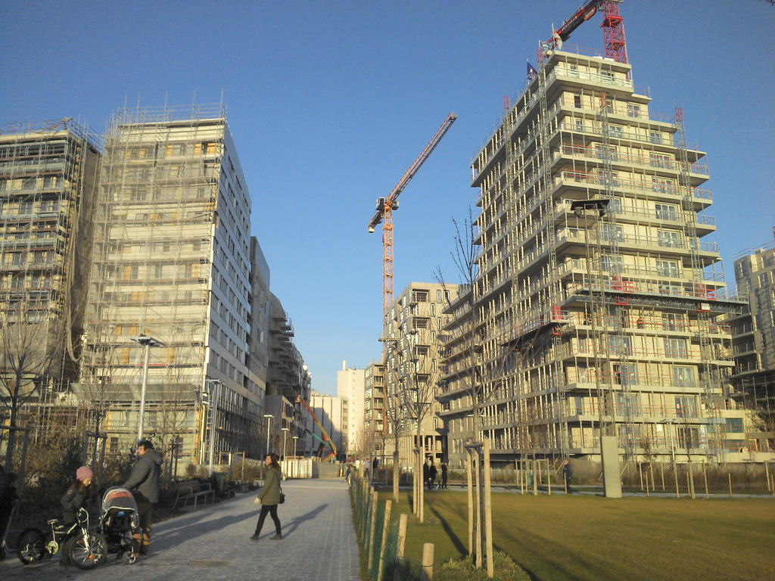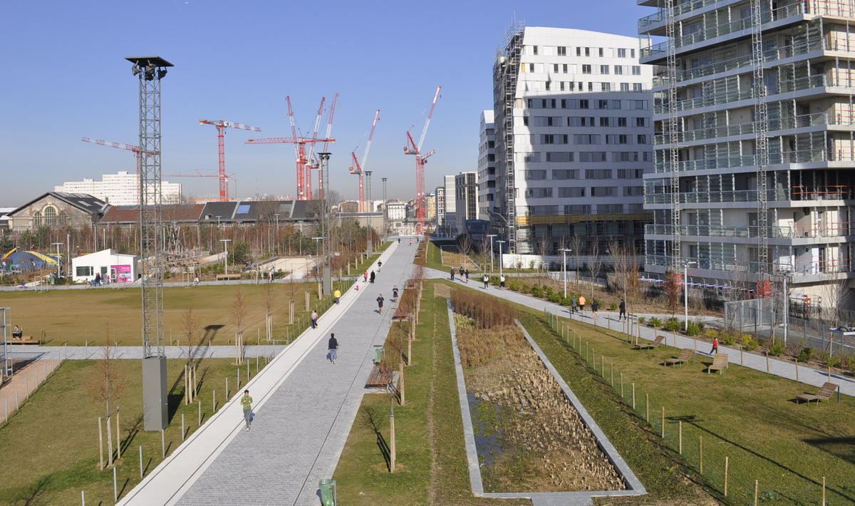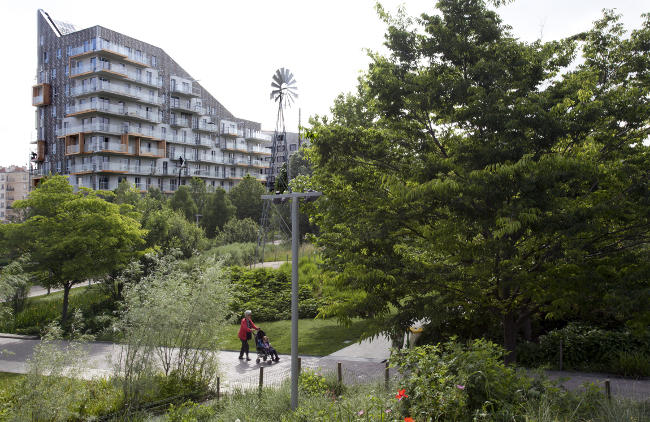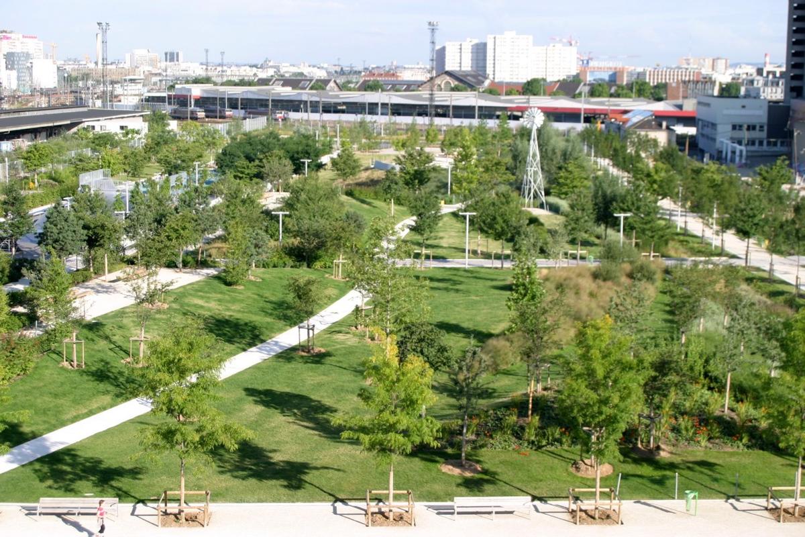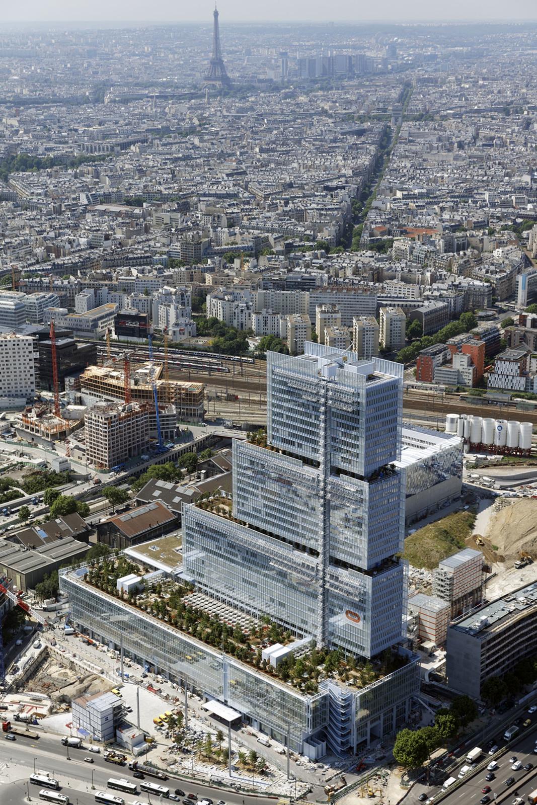Clichy-Batignolles ecodistrict, Paris
Last modified by the author on 22/06/2016 - 15:58
- Address 1 - street : 75017 147 RUE CARDINET, France
- Population : 7 500 hab
- Number of jobs : 12 700 emplois
- Starting year of the project : 2008
- Delivery year of the project : 2012
-
54 ha -
505 700 000 €
Labeled "Nouveau Quartier Urbain" (New Urban District) by the region Île-de-France, Clichy-Batignolles is one of the eco-districts in which the City of Paris is implementing an ambitious policy of sustainable development, expressed in particular by its Climate Plan and Biodiversity Plan .
In the 17th arrondissement of Paris, a new place of life grows on the former Batignolles railway site. On 50 hectares, this sustainable neighborhood combines all components of the mixed city (offices, housing for all, businesses, facilities) in an environment made particularly attractive by the presence of a 10-hectare park.
Operationally, the project is covered by two Join Development Zones (Cardinet Chalabre and Clichy Batignolles), managed by the SPLA Paris Batignolles Aménagement. Espaces Ferroviaires, a subsidiary of SNCF, manages the Saussure area, located directly across the tracks.
The development project is based on strong choices:
- The creation of a 10-hectare park, the Martin Luther King Park, with access and paths in the continuity of the existing city, which lies in the heart of the project, apart from the railways and away from the Avenue de Clichy. It represents, with its extensions, nearly 23% of the territory and strengthens the fabric of green spaces in an area of Paris that misses green.
- The choice of real urban diversity by creating a city neighborhood combining social family housings, free and at controlled rents, residences for students & PhD students, young professionals, elderly dependents, shops, public facilities and offices.
- Achieving an eco-district meant to be a showcase for sustainable development with the implementation of environmental technologies particularly in terms of renewable energies (heat and electricity), water and waste management.
- The project is also an opportunity to strengthen the service in public transportations in this part of the 17th district (the plan includes two metro stations of the line 14, extended to Mairie de Saint-Ouen to desaturate the line 13 and then Pleyel, and extension of the Maréchaux tramway to the Porte d'Asnieres) and to improve the links between Paris and Clichy. It will soon host in its northern part the new Paaris Courthouse and the new headquarters of the the criminal police.
Project progress
- Delivery phase
- Operational phase
More info
http://www.clichy-batignolles.frData reliability
3rd part certified
Type of territory
Clichy-Batignolles occupies an outstanding position in the articulation of several Parisian neighborhoods, a particularly dynamic north-western quadrant of the Parisian metropolis that is about to benefit from a considerably strengthened accessibility to public transportations.
The Clichy-Batignolles project is spread over 54 hectares between the rue de Saussure, the Peripheric Boulevard, the avenues of Clichy and Porte de Clichy and rue Cardinet.
A strategic and dynamic sector of the Parisian metropolis
Clichy-Batignolles is also part of a triangle connecting the central Paris business district La Défense and Plaine Saint-Denis. Urban modernization dynamic that plays in the Northwest Paris gradually erases the administrative boundaries and the barrier of the Peripheric Boulevard in favor of new metropolitan polarities including the nearby cities such as Clichy and Saint-Ouen.
In the articulation of these territories, and soon distinguished by the presence of the new Paris courthouse, Clichy-Batignolles, while giving priority to housing for all, shows a tertiary vocation in a highly residential context until now.
Climate zone
[Cfb] Marine Mild Winter, warm summer, no dry season.
More info
http://www.clichy-batignolles.fr/leco-quartierGreen areas, roofs included
22 500 m²
Public spaces area
38 000 m²
Office floor area
232 900 m²
Commercial floor area
29 200 m²
Public facilities floor area
28 900 m²
Housing floor area
204 000 m²
Number of residential units
3 100
Number of social housing units
500
Green spaces /inhabitant
Public spaces/inhabitant
Amount of the investment taken in charge by the local authorities
286 000 000 € HT
Project holder
Project management
Project stakeholders
Paris Batignolles Development
Developer
The SPLA Paris Batignolles Aménagement was created in April 8, 2010 by the City of Paris and the Department to lead the development project of Clichy Batignolles. The SPLA led the studies and coordinated all stakeholders on the site.
Fanny Rossi - Assistante 01 75 77 35 10 [email protected]
http://www.paris-batignolles-amenagement.fr/pba/
François Grether
Architecture agency
Coordinating architect. He won in 2004 with the landscaper Jacqueline Osty and OGI, technical design office, the project management consultation launched by the City of Paris for the development of the operation Clichy Batignolles (54ha), which he accompanied for 8 years for the realisation of the project.
173 Rue de Charenton, 75012 Paris - 01 56 95 05 25 - [email protected]
Assistance to the contracting authority
Nicolas Rougé - 5 rue de Charonne 75011 Paris - www.uneautreville.com - [email protected]
Developer
27, rue Garibaldi 93100 Montreuil - 01 41 58 55 69 – [email protected]
Net density
Culture and heritage
A historical heritage highlighted
Clichy-Batignolles has several buildings or structures involved in memory and imagination of the site. Behind the Ateliers Berthier by Charles Garnier are the remains of the former bastion of the walls of Thiers, which will be highlighted by the creation of a landscaped area. Also preserved, the Pont Cardinet Train Station, the clock building, the forge that will host a food court in the park or a large hall to be eventually reinstalled inside the park.
Social diversity
With 3,400 housings, Clichy-Batignolles contributes significantly to the housing production effort in Île-de-France. This is the only transaction of this magnitude in the western part of Paris. The diversity of its offer will meet multiple demands, especially those residents who face most difficulties to stay in Paris: frail elderly, students, young professionals, families in need of spacious apartments, modest households. At least half of the surface is intended to social housing, accessible to the poor as well as middle class. 20% of the remaining units will be have controlled rents and 30% for accession.
About 7,500 people from various backgrounds will live in Clichy-Batignolles and 12,700 people will work there. To these people will be added the 5000 daily visitors to the courthouse, and the many park users, customers and spectators of the future cinema or the Odeon Theatre (AteliersBerthier) located north of the site on the boulevard Berthier.
Social inclusion and safety
Social inclusion
The social integration clause is systematized on all works contracts awarded by the developer and on the sites of real estate units it sells. At least 5% of the hours worked on each project must be carried out by people in a position of insertion.
Consultation
At each stage of the project, workshops, "open house" days, urban walks, site tours, discussions facilitate an open dialogue with citizens and enrich their knowledge of the project area and expertise of use. This consultation is under the vigilance of a guarantor, whose role is to facilitate dialogue between the stakeholders of the project and ensure mutual listening and expression of all. He is responsible for the synthesis of the work of different groups and their feedbacks during the plenary assembly of the project.
Citizens workshops
Today they accompany reflection architects on new sectors in the design process: the Avenue de la Porte Clichy and west of the park. Workshops are also devoted to monitoring sites.
Architectural groups
They associate the people in the choice of architectural projects of the Technical Commission contests the jury and involve them in the monitoring of projects until the filing of building permits.
The meetings of "Clichy Batignolles"
The House of the project, the "open house" day , site tours, urban walks allow people to follow the progress of the project and to dialogue with project stakeholders (architects, planners, developers, city of Paris and operators).
Accommodation:
3400 housing including:
- 500 housing for students and young professionals (including 400 social)
- 200 rooms for elderly dependents (EHPAD), 50% of social
50% of housing programs surfaces are assigned to social housing (family housing, housing students / young professionals, social nursing homes, home healthcare hearth, social residence) including:
- 20% PLAI
- 50% MORE
- 30% PLS
20% of controlled-rent private rental housing, 30% of free housing whose essential in accession
% of public spaces
% of office area
% of commercial area
Mobility strategy
Rail and urban services tightened along infrastructure
Railway maintenance activities, which occupied the space very extensively, tightened along the Saint-Lazare railroad under a slab overhanging railways, base of future buildings. Other activities (concrete plant, freight center, waste sorting center, parking for coaches) will be concentrated north of the site, along the peripheric boulevard and railways. They will thus be directly connected to the transport infrastructure to prevent truck traffic within the city.
Water management
The Clichy-Batignolles project aims to reduce stormwater discharges by 50% into the network compared to a conventional project, in order to minimize the risk of network saturation and pollution of the Seine. The presence of a large park, the small surface area of roads, green roofing and island hearts promote natural infiltration of rainwater. Water management is made by the plot. In the park, when there is too much water to seep directly into the ground, it is recovered to feed the pond biotope. These waters cover 40% of the park's irrigation needs, which are quite moderate.
Soil management
The creation of new roads is deliberately limited (12% of the area). The pressure of the automobile and soil sealing are well contained, commercial animation is focused on a new north-south axis parallel to the rail beam and connected to the existing major axes that surround the site.
- 50% of stormwater discharges
- 40% of irrigation by rainwater
Waste management
All waste (except glass) will be an automated through an automated process through an underground pneumatic network. This is one of the first projects of the kind in France and Paris first. The waste will be transported to a collection station located on the boulevard Douaumont, and then redistributed to the corresponding processing and recycling industries whose neighbor sorting center. This eliminates the flow of collection bins in the area and significantly reduces pollution.
The automated pneumatic collection reduces by 42% the emissions of greenhouse gases, 98% reduction in carbon monoxide, 86% of nitrogen oxide emissions and 90% particulate emissions.
SOLUTIONS
- suppression of audio, visual and olfactory pollution associated with the storage, handling and collection bins;
- Reducing Emissions on the movement of dump trucks;
- availability of terminals round the clock, 7 days 7.
- Waste management
- Deep geothermal
- Photovoltaic Electricity: 40 000 m2 of photovoltaic roofs spread over the various buildings around the production 4500 MWh / year.
Automated vacuum collection
This collection has several advantages:
Veolia won the design, construction and operation of the first pneumatic waste collection contract for the City of Paris in Clichy-future district Batignolles.Le 4.1 km underground pipeline system serves 2,600 housing for 15 October 2011
Biodiversity and natural areas
The creation of a large park of 10 hectares, is airing a Parisian northwest, which was lacking of green spaces until then. Open and crossing, this new space closer neighborhoods Batignolles of spruce, Monceau Pereire and Hauts-de-Malesherbes. The park is indeed designed as a bridge between the gates. Its aisles are located in the extension of existing streets; it offers 14 inputs and outputs, connecting together the rue Cardinet, avenue de Clichy Boulevard Berthier.
The park, a new vision of nature in the city
In the Martin Luther King park designed by the landscape architect Jacqueline Osty, fauna and especially rich flora thrive around a wet ditch and a biotope pond. This green network will be a major asset for the maintenance of biodiversity in Paris. Apart from the actual park, protection and development of biodiversity go through the various plantations along the roads, the hearts of landscaped island and green roofs. Environmental requirements notebooks impose biodiversity coefficients calculated from the vegetation of horizontal and vertical surfaces of projects.
The atmosphere of the park spreads beyond itself by the presence of plants in roadways where that line the lead there. Existing large axes, rue Cardinet, avenues Clichy, Porte de Clichy Boulevard Berthier, are reclassified as urban avenues.
Energy sobriety
The thermal performance of buildings will reduce consumption required for heating 15 kWh / m2 / year and overall primary energy consumption will be less than 50 kWh / m2 / year, without taking into account local renewable energy (geothermal and photovoltaic).
The energy required for heating and hot water come primarily from geothermal (holes in the web of the Albian). Finally to move towards carbon neutral the whole operation, incompressible electricity consumption will be partly offset by a photovoltaic power. The 40 000 m2 of photovoltaic roofs spread over the different buildings should produce around Mwh 4500 / year.
Energy mix
Total electricity needs of the project area /year
65,00 kWh
Buildings
Creating an architectural witness of his time
Clichy-Batignolles encourages the creation and architectural diversity. The future district that wants to offer the best of contemporary architectural designs, in a context of very high environmental requirements and reflecting the cultural and aesthetic plurality of the present. The terms of design vary according to the context and issues to different sectors. On the east, the islands cut and connected to the existing fabric, each project was the subject of an architectural competition. The western part, carries a skyline challenge especially with the integration of a linear height and nearly 600 m facade on the park and the rail network is collegially developed as part of a workshop bringing together project owners and contractors involved.
Eco-materials
The requirements specifications strongly encourage the use of renewable materials. Some materials are prohibited, such as PVC. For others, the labels are required (paints, wall coverings, carpets ...). Building owners are required to assess the embodied energy of buildings and respect a ceiling value.
Building
The developer has set up a charter yards low pollution and low environmental impact, it applies to its own sites as well as all real estate operators involved in the project. This charter provides in particular that at least 30% of waste each job is recovered or recycled.
Link to Buildings of the area in Construction21 database
)
Paris Court
Construction NeuveTour de bureaux > 28m




