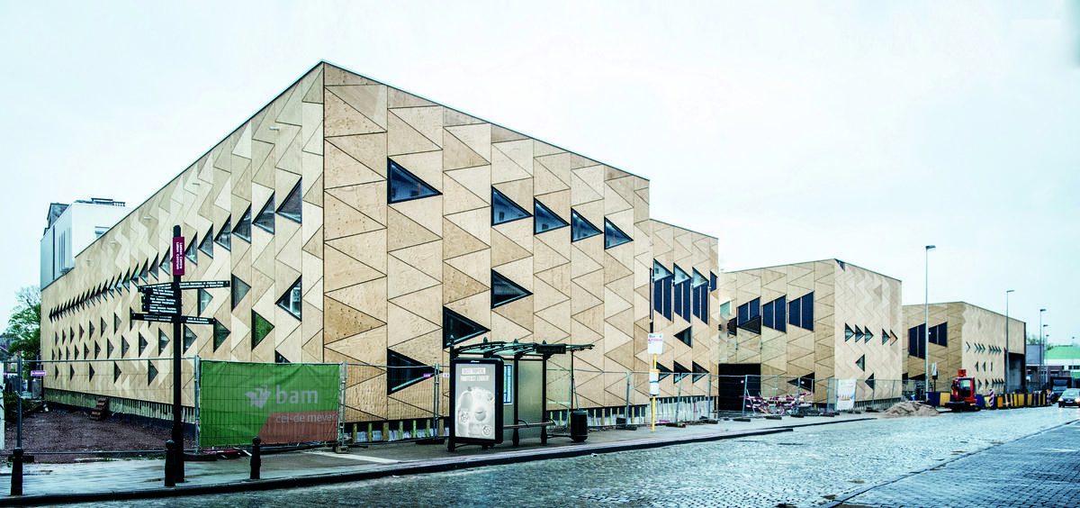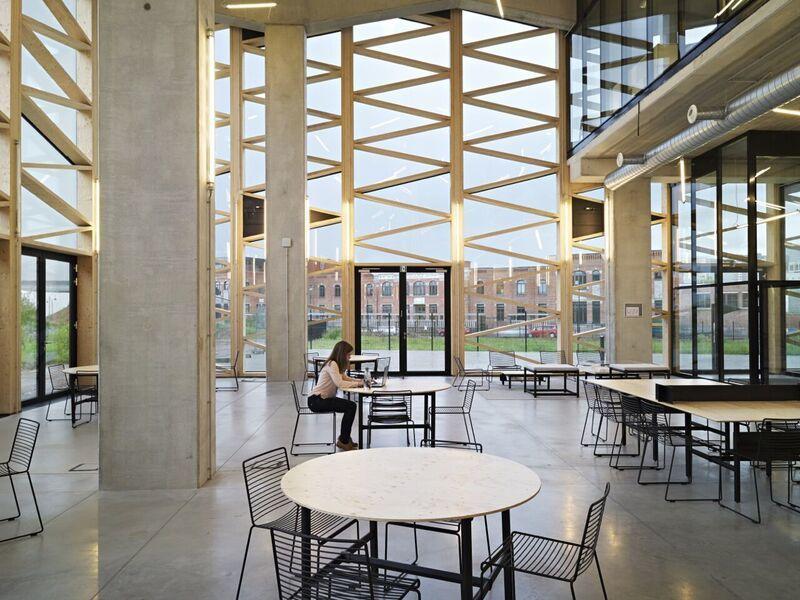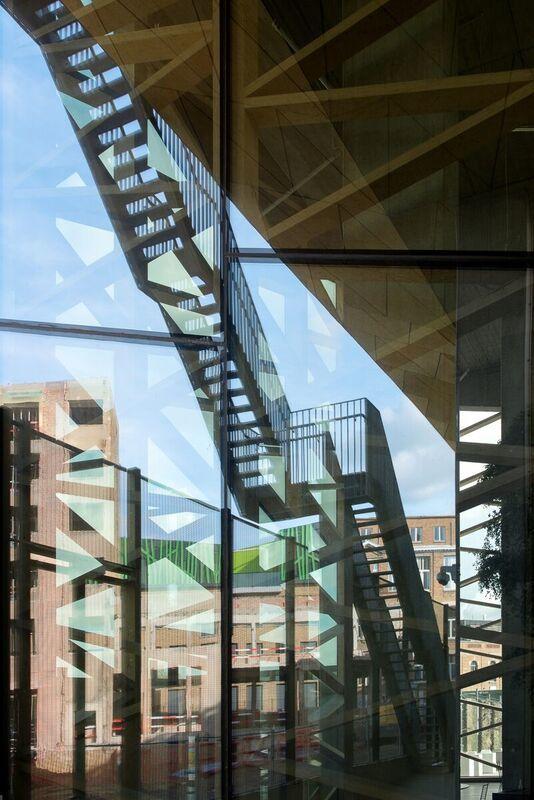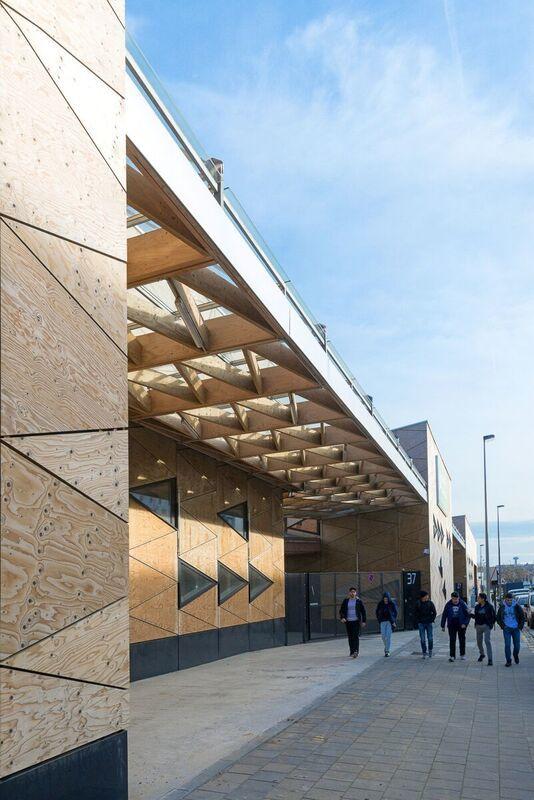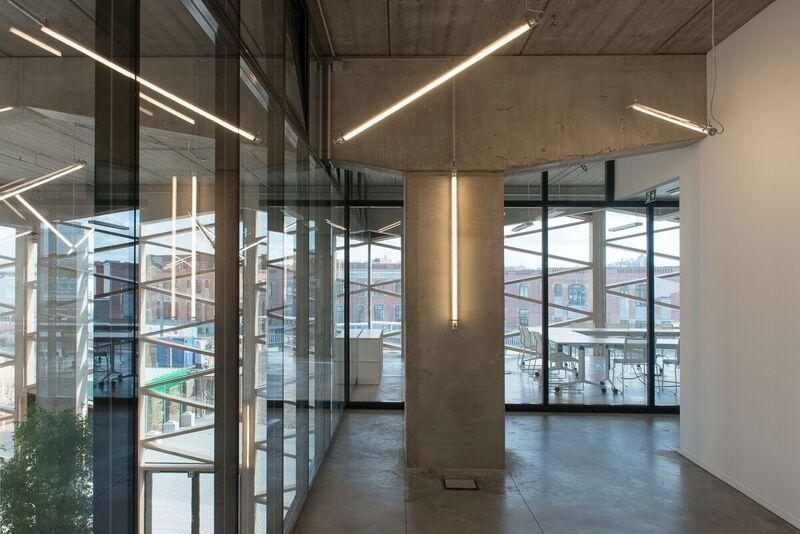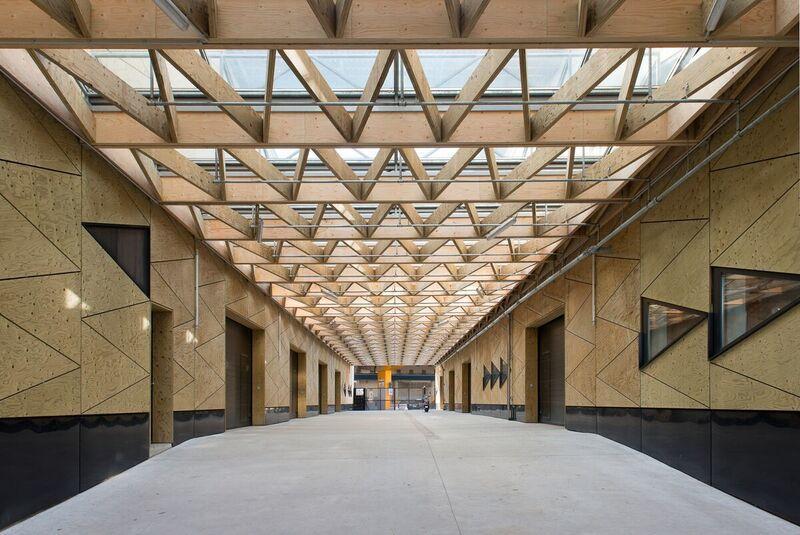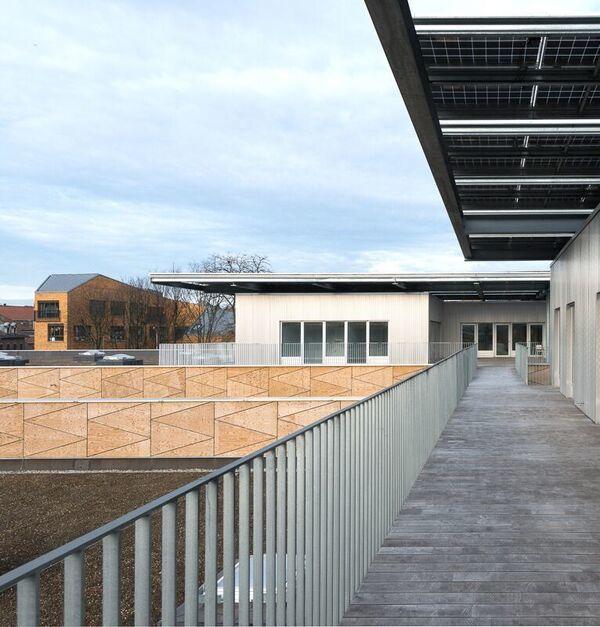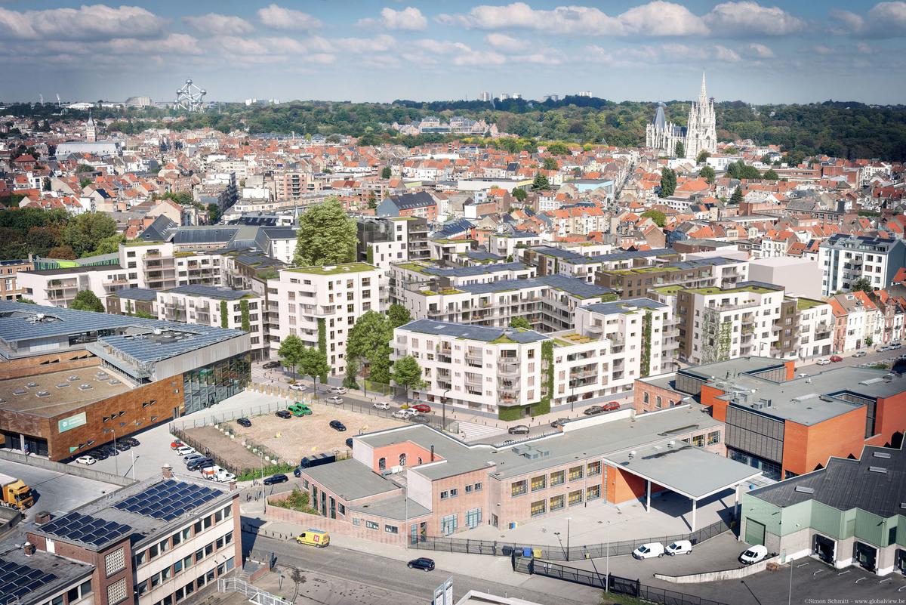Tivoli Greencity- Greenbizz
Last modified by the author on 20/06/2019 - 16:30
- Address 1 - street : 1020 RUE DIEUDONNé LEFèVRE 17, 1020 BRUXELLES, Belgique
- Gross density : 39.86 logt/ha
- Population : 1 500 hab
- Number of jobs : 60 emplois
- Starting year of the project : 2014
- Delivery year of the project : 2016
- Key words : Be-Exemplary
Certifications :
-
38458 ha -
95 568 459 €
Located on a former site of Belgacom, become land fallow, the building dedicated to sustainable will rise on two floors along the street Dieudonné Lefèvre. On the ground floor, workshops (over 5,000 m2); and upstairs, spaces related to business incubators (over 2,500 m2). A public square will also make the link between the canal and the future sustainable district , on the Claessens street side.
The long building will be cut by two inner streets allowing the circulation of light or light vehicles (cars, vans). Streets that will also serve as light gaps for the housing space that will be established just behind. Both passages will be closed to traffic but open to view.
The workshops that will be established there will be able to benefit from a surface from 125 to 250 m2 each, according to the needs. These large spaces will be suitable for product research and development activities , for example in sectors such as eco-construction, renewable energies or green products.
Upstairs will take place project incubators. Different modules will be used to welcome the idea holders seeking support to develop their innovative concept . A project partner,BBRI, an information and assistance center, will also occupy some 270 m2 of this space.
Programme
- Housing
- Offices
- Businesses and services
- Public spaces
- Green spaces
Project progress
- Operational phase
Prescriptions and zoning
- Particular conventions
Key points
- Quality of life
- Economic development
- Biodiversity
Approaches used
- Ecodistrict national label
- Local charter
Certifications
- Ecodistrict national label
- BREEAM for communities
- Industrial demonstrator for the Sustainable City
More info
https://www.construction21.org/belgique/data/sources/users/28/docs//greenbizz-tivoli-greencity-presentation-europan.pdfData reliability
Assessor
Photo credit
Marc Detiffe
Type of territory
In order to ensure a harmonious connection between a dense residential area of Laeken and the industrial area of the Port of Brussels, a brownfield site was requalified.
This made it possible to develop a brand new neighborhood integrating housing, modern equipment, activities for children and businesses, integrated in a green framework that meets the status of sustainable neighborhood of the most modern and the most attentive to the environment. This was directly rewarded by the interest of potential occupants of all types and sectors, concretizing the modernization of a neighborhood that immediately found his own.
Climate zone
[Cbc] Mild, dry winter, warm and wet summer.
Land price
1 900 €/m²
More info
https://www.citydev.brussels/fr/projets/parc-pme-greenbizzhttps://www.citydev.brussels/fr/projets/tivoli-greencity
https://www.citydev.brussels/fr/projets/cityfab-1
Public spaces area
15 900 m²
Office floor area
4 372 m²
Commercial floor area
923 m²
Housing floor area
53 107 m²
Number of residential units
397
Number of social housing units
126
Public spaces/inhabitant
Total investment costs (before tax)
97 990 385 € HT
Total of subsidies
21 154 568 € HT
Project holder
Project management
Project stakeholders
PARBAM ((Pargesy - Kairos, part of the Royal BAM Group) + citydev.brussels
Construction manager
Roan Van Boeckel
Quality of life / density
The architectural design has been entrusted to several architectural offices and the buildings each have a distinct personality that allows their inhabitants to identify themselves.
In order to integrate the existing heritage, the old building Belgacom is renovated and plays the role of anchoring the new district in the old.
Transit traffic and access to underground car parks are reported on the suburban streets, while the new inner streets are designed for soft mobility and priority for pedestrians and green amenities. Streets follow a long S-shaped path, which reduces speed while providing a greener overall view through the non-linear alignment of trees on the sidewalk.
663 bicycle parking spaces, including 583 sheltered indoor parking spaces and 80 on-street parking spaces, are located in the immediate vicinity of building access.
The accommodations are compact and through. The rooms of day, stay, kitchen, terrace, are in direct functional relation and the orientation of the housings ensures the best sunshine of the living spaces. Building circulation cores make the most of natural light, which reduces the demand for electricity for common areas.
Net density
Culture and heritage
In order to integrate the existing heritage, the old building Belgacom is renovated and plays the role of anchoring the new district in the old.
Social diversity
In order to ensure that the business side of this neighborhood related to transportation, port and various types of Smes can integrate with the residential side of the other part of the land including schools, there was a huge study and various consultations with surrounding occupants, facilitating harmonization and dialogue.
The greenbizz and incubators section was developed to see the emergence of entrepreneurial projects related to sustainable development and the environment in urban areas. This allows to take advantage of the creation of new companies to offer a job to a less qualified workforce present in the priority intervention zone (ZIP).
On the residential side, all housing lots will have to include ± 70% of approved housing and ± 30% of social housing. The goal is to produce as many quality housing as possible.
Ambient air quality and health
The project aims to reduce city water consumption through rainwater harvesting and greywater recycling. The water management systems are integrated into the landscaping of the site, which brings at the same time an omnipresent biodiversity: green and storing roofs, green facades, storm basins, bio-purification and infiltration beds, permeable materials ...
The district is served by a district heating network, from a centralized high-performance boiler room. The production of energy is completed by the installation of photovoltaic panels on the roofs.
These power generation facilities are managed by a third-party investor who guarantees a lower cost of consumption than the official statistical cost.
A system for sorting and collecting household waste by underground containers is installed in the public space.
In order to raise awareness and empower new residents, all have signed a sustainable neighborhood charter outlining the ideal conduct to ensure the smooth functioning of sustainability aspects.
The project followed an assessment path for a BREEAM communities certification. According to preliminary results, to be confirmed by BREEAM, the score would exceed 93%, which would make Tivoli GreenCity the most sustainable district in the world!
Local development
In each of the lots are planned: two vegetable gardens on the roof, a garden and a collective laundry powered by green electricity from photovoltaic panels and rainwater.
An experimental greenhouse is installed on the top floor of the tallest building. Skyfarms manages the greenhouse and accompanies the inhabitants of the 5 lots in the management of vegetable gardens on the roof.
A didactic area, strategically located on the mall, served to welcome buyers during temporary receptions. It now assists residents during the first months of their new home, and serves as a center of information and initiatives related to the sustainability of the neighborhood.
A monitoring system has been set up. More than 1,300 sensors report energy, electricity and water consumption, green electricity production, quantities of rainwater and gray water collected and waste streams on an accessible digital platform to the inhabitants via a personalized login. This platform also allows residents to find all their documents and useful information and communicate with each other. The site could also serve as a support for neighborhood-wide services, stimulating the development of the SMART city.
Functional diversity
In order to see the emergence of entrepreneurial projects related to sustainable development and the environment, in urban areas, the buildings were studied to stimulate the creation of new companies that could offer employment to a less qualified workforce present in the area priority intervention (ZIP)
Here are the surfaces proposed in this context:
19 modular production workshops (rental lease without service) ranging from 125 to> 500m2 - ground floor - low energy
38 "full service" incubation modules ranging from 11 to 39 m2 (1,000 m2 available) - 2nd floor - construction according to passive standards (photovoltaic panels on the roof)
4 meeting rooms on the 1st floor - included in the "incubation module" package
In terms of housing, the project involved the construction of 397 housing units including 271 subsidized housing units (citydev.brussels) and 126 social housing units rented out (Housing Corporation of the Brussels-Capital Region / Laeken Home). In each of the five lots (separate condominiums) of the project, about 70% of the dwellings are subsidized housing and about 30% of the dwellings are social housing units rented out.
This project also included the implementation of 2 nurseries of 62 children each and 770 m² of commercial space. At the level of the infrastructures, about 10.000 m ² of public spaces including 3 new roads, a raised square of 2.000 m ² and a mall of 1.000 m ² were realized.
Circular economy
The project aims to reduce city water consumption through rainwater harvesting and greywater recycling. The water management systems are integrated into the landscaping of the site, which brings at the same time an omnipresent biodiversity: green and storing roofs, green facades, storm basins, bio-purification and infiltration beds, permeable materials ...
The district is served by a district heating network, from a centralized high-performance boiler room. The production of energy is completed by the installation of photovoltaic panels on the roofs.
These power generation facilities are managed by a third-party investor who guarantees a lower cost of consumption than the official statistical cost.
A system for sorting and collecting household waste by underground containers is installed in the public space.
In order to raise awareness and empower new residents, all have signed a sustainable neighborhood charter outlining the ideal conduct to ensure the smooth functioning of sustainability aspects.
The project followed an assessment path for a BREEAM communities certification. According to preliminary results, to be confirmed by BREEAM, the score would exceed 93%, which would make Tivoli GreenCity the most sustainable district in the world!
Mobility strategy
On the residential side, transit traffic and access to underground car parks (total capacity of 291 spaces) are reported on the suburban streets, while the new inner streets are designed for soft mobility and priority for pedestrians and green amenities. . STIB plans to implement projects to improve the public transport service (tram and bus) of the new district.
On the internal streets, the pedestrian and the cyclist are largely privileged and protected, while the mall and the park are exclusively reserved for pedestrians with particular regard for Persons with Reduced Mobility (PRM).
663 bicycle parking spaces, including 583 sheltered indoor parking spaces and 80 on-street parking spaces, are located in the immediate vicinity of building access.
SOLUTIONS
- Soft transportation
- Collaborative transportation
- Parking management
Objective: To work for a soft mobility by a preference for the displacements on foot, by bicycle, by public transport or other mode alternative to the individual car.
Actions: - Maintenance and upkeep of protected and accessible private bike pitches - Maintenance of 80 bike spaces in the public space - Increase of electric car charging stations in private car parks - Use of local services: nurseries, schools , shops, public square ... - Use of stairs rather than lifts in buildings - Promotion of soft mobility with the STIB, Villo, Cambio, ZenCar, collective taxis, VAP ...
Smart City strategy
Objective: To evolve the district according to the needs and future projects Actions: - Permanent update of the information, in order to ensure the technical follow-up of the equipment of the lots and the District - Establishment of structures favorable to the citizen participation in view: - of the continuous adaptation and conservation of the sustainable characteristics of the District - of the continuous creation of new sustainable sectors
Water management
In terms of hydraulic control, the project aims to reduce the consumption of city water through domestic use of rainwater and recycling of greywater. Devices reducing water consumption (faucets, shower heads, flushing) are also provided. The project also aims to reduce the amount of water discharged into the sewer through landscaping and the choice of materials that promote slowing, absorption, evaporation and water infiltration .
The rainwater and gray water management systems are integrated into the landscaping of the site: green and storage roofs, green facades, storm basins, bio-purification and infiltration beds, water-consuming plants, cisterns, Permeable materials ...
Objective: To build a sustainable biotope in a dense urban environment by: - The maintenance and improvement of biodiversity - The control of rainwater and wastewater discharges - An effort to raise awareness of biodiversity and water management Actions: - Maintenance of facilities contributing to the biotope - Maintenance / maintenance of the green structure of public and private spaces - Maintenance of green roofs - Maintenance of rainwater management systems and greywater - Use of biodegradable and non-harmful products (avoid salt on outdoor soils and bactericides in rain and gray water evacuation) - Periodic update of information on biodiversity management and water management
Waste management
Objective: To reduce the neighborhood's environmental footprint through waste management Actions: - Selective sorting of domestic waste and appropriate use of the underground container system in the public space - Maintenance and development of the organic waste composting system (household, garden and kitchen garden) - Periodic update of waste management information
SOLUTIONS
- Water management
- Waste management
- Citizen-awareness
An experimental greenhouse is located on the top floor of the tallest building at the corner of the park. The management of the greenhouse is currently under study; it can become the didactic center of biodiversity for the inhabitants and for the pupils of the widened district.
A didactic area, information center and of initiatives , strategically located on the mail will aim, during the initial period of the project, the awareness and the participation of the residents (old and new) in the sustainable character of the district and will focus the coordination of the projects.
In each of the lots are provided, for the use of the inhabitants of the lot:
• two vegetable gardens on the roof, one of which is accessible by lift to persons with reduced mobility (PRM);
• a garden in a small island;
• A collective laundry powered by green electricity from photovoltaic panels and rainwater tanks
Biodiversity and natural areas
Biodiversity, and in particular the "green structure", is the fundamental element of the neighborhood. Various situations are exploited to install on the site (public and private spaces), more about twenty particular biotopes , both at ground level and on the facades and on the roof of buildings. The five island interiors are designed as so many laboratories evolutionary biodiversity managed by the inhabitants. It is on this "green" framework that all the parts of the project are based and it is this which allows at the same time the coherence of the whole and an optimum of biodiversity.
Sorting and composting, linked to a goal of reducing greenhouse gas volumes waste , are part of citizens' gestures that will be invited to bring the inhabitants and merchants of the new district. Close collaboration with Bruxelles-Propreté has made it possible to dispose of a system for sorting and collecting household waste by containers in terraces located in the public space.
Land area to convert: 27.910 m²
Park area: 2.042 m²
Roads and public place: 8.433 m²
Building area: 9.761 m²
Maximum area built above ground: 49,962 m² of which max. of shops: 1,000 m² and max. equipment: 1,300 m²
Course area and garden: 4.002 m²
Energy sobriety
Everything was built to be certified passive, the housing meets the following criteria:
• Energy requirement for heating: the energy requirement for heating is less than or equal to 15 kWh / m².year (calculated with PHPP software);
• Airtightness: the result of the blower door test is less than or equal to 0.6 h-1 (air change rate measured at a difference of 50 Pascals);
• Percentage of overheating: The percentage of overheating in the building (over 25 ° C) is less than or equal to 5% (calculation with PHPP software);
• Primary energy (only in the Brussels Capital Region): The primary energy of the building is less than or equal to 45 kWh / m².year for heating, hot water and auxiliaries (calculation with PHPP software); The PHPP 2007 manual and its annexes as well as the 2011 vade-mecum (consolidated) are applicable.
In addition, the description of the housing of citydev. to the promoter and the designers specified that the building, whatever the functions that it shelters, must reach a maximum K15. Under penalty of irregularity, 35% of dwellings must meet the definition of "zero energy".
Under this project, only the primary energy needs for heating, domestic hot water, auxiliary electricity (ventilation, circulation pump ...) and cooling and lighting of the building, in a "normalized" situation according to the Vade Mecum PHPP, were considered
Buildings
The project includes the construction of 397 housing units including 271 subsidized housing units (citydev.brussels) and 126 social housing units rented out (Housing Corporation of the Brussels-Capital Region / Laeken Home). In each of the five lots (separate condominiums) of the project, approximately 70% of dwellings will be conventionally-priced dwellings and approximately 30% of dwellings will be social housing units leased.
The project also provides for the execution of 2 nurseries of 62 children each and 770 m² of commercial space . At the level of infrastructures, approximately 10,000 m² of public spaces including 3 new roads, a raised square of 2,000 m² and a mall of 1,000 m² will be realized.
Tivoli GreenCity aims to create a harmonious connection between a dense residential area of Laeken and the industrial area of the Port of Brussels by redeveloping an urban wasteland located at the interface of these two entities. At this pivotal point, a new mixed neighborhood will be developed into a functional dialogue and between social housing and economic activities.
The project targets ambitious objectives in terms of environmental protection: reduction of energy consumption, biodiversity, green energy production, rational management of water, awareness and citizen participation. These objectives will be included in the Tivoli GreenCity Sustainable Neighborhood Charter. that will be signed to sign the future purchasers. These are sometimes restrictive goals, but they are a guarantee of a better environment and sources of savings for users.
The architectural design is entrusted to several architectural offices and the buildings of Tivoli GreenCity each have a distinct personality that allows their inhabitants to identify themselves. All buildings meet the criteria " passive PEB 2015 " and the equivalent of 35% of housing will be "zero energy". In order to integrate the existing heritage, the Belgacom building will be renovated and will play the anchor role of the new district in the old. This decision is both concerned with preserving this architectural heritage , contributing to the integration of the new Tivoli GreenCity sustainable neighborhood into its urban environment and reducing the environmental footprint. of the project.
The accommodations are compact and through (effective natural ventilation). The rooms of day, stay, kitchen, terrace, are in functional relation direct and the orientation of housing ensures the best sunshine of living spaces. Building circulation cores make the most of natural light , which reduces the demand for electricity for common areas.
Link to Buildings of the area in Construction21 database
)
Tivoli - Greencity
Construction NeuveLogement collectif > 50m




