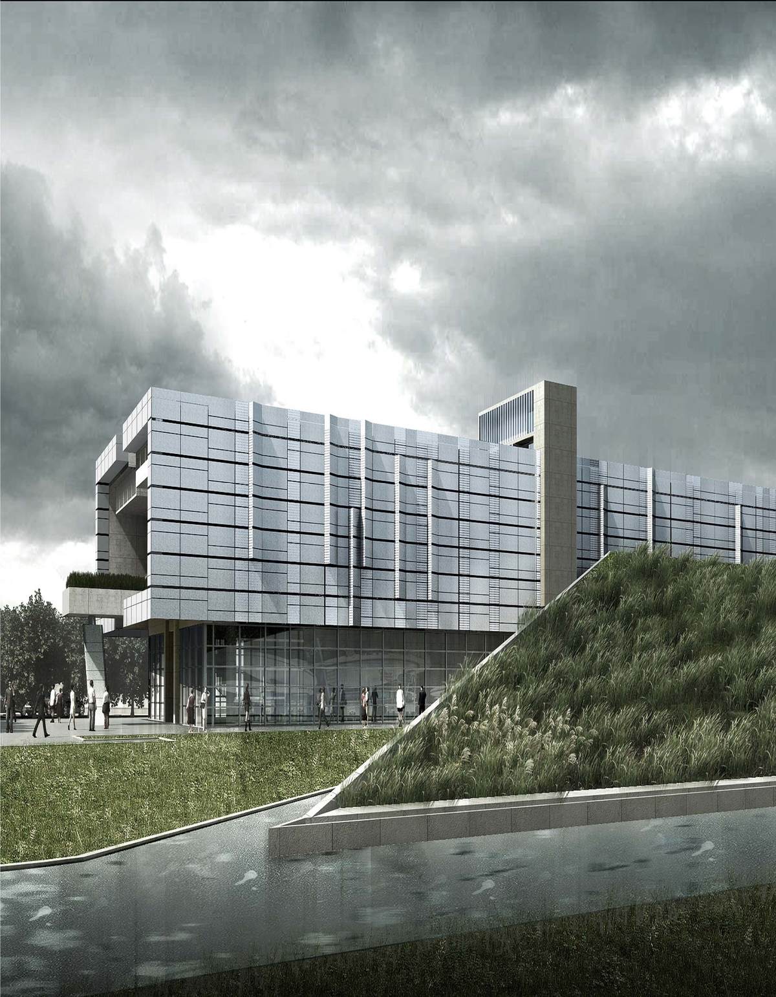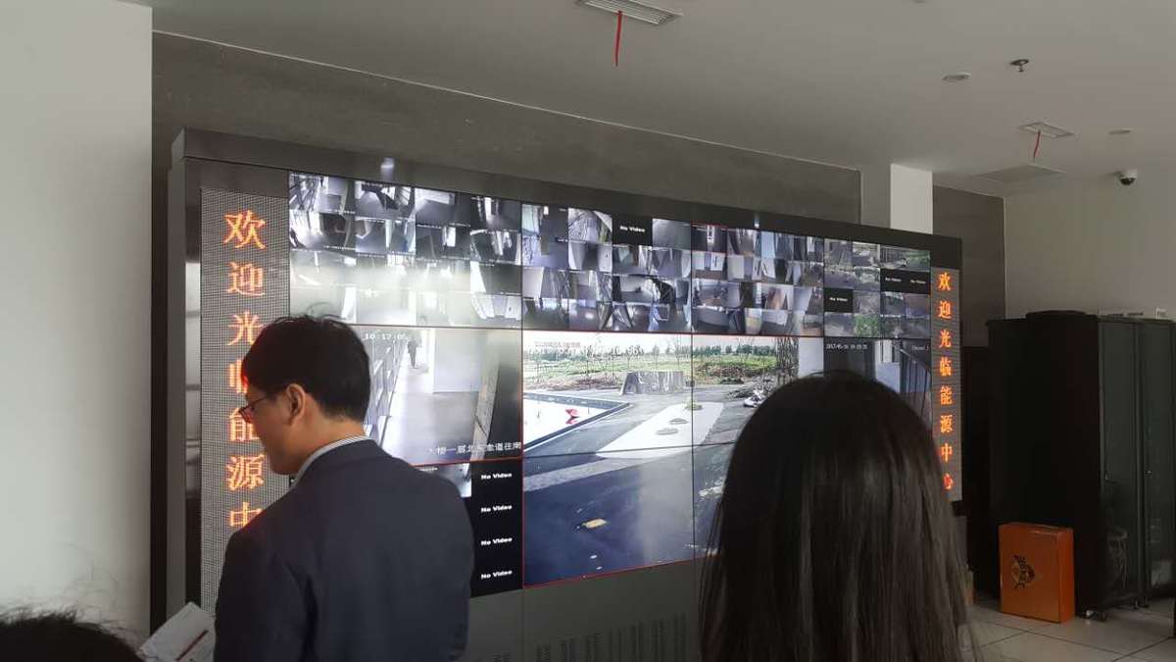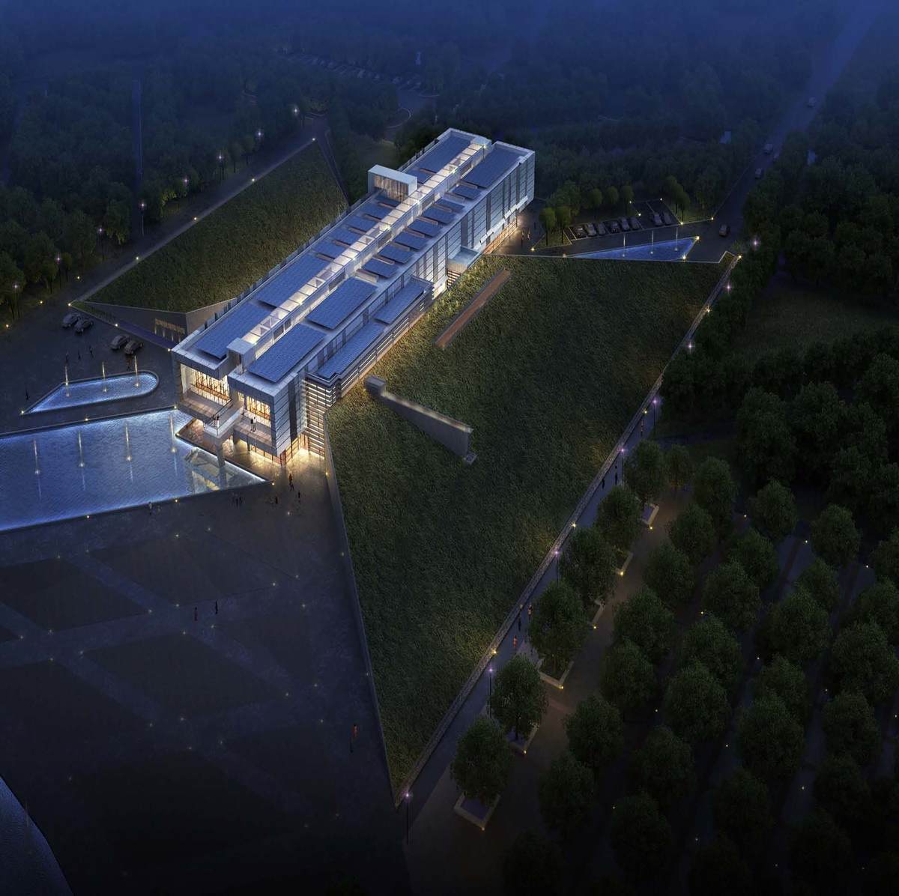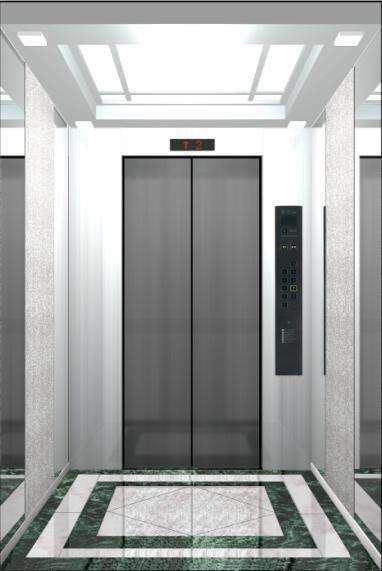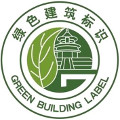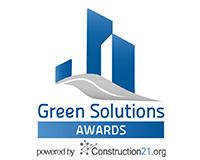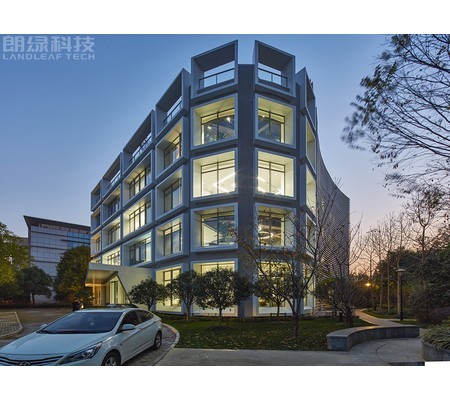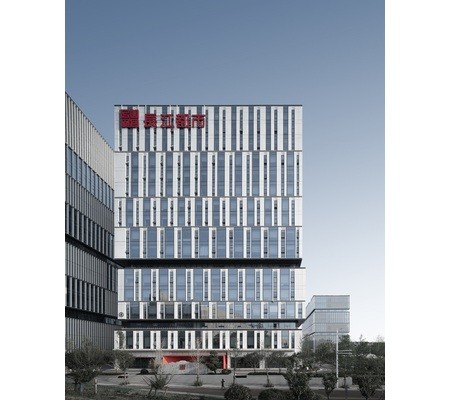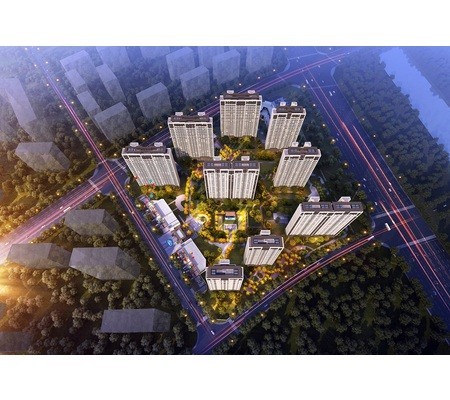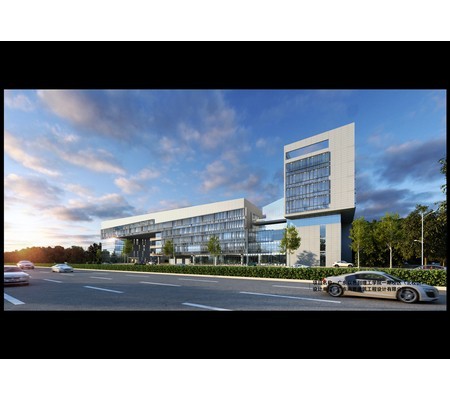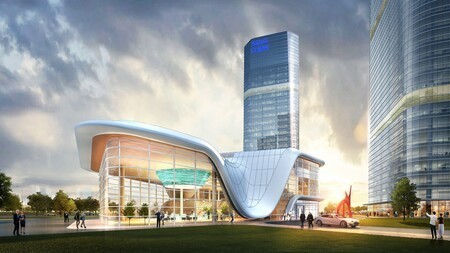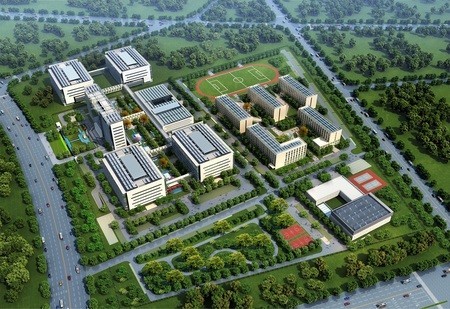Chenjia Town Energy Management Center, Chongming District, Shanghai
Last modified by the author on 16/06/2017 - 03:36
New Construction
- Building Type : Office building < 28m
- Construction Year : 2011
- Delivery year : 2017
- Address 1 - street : 202150 上海市, 中国
- Climate zone : [Cfa] Humid Subtropical - Mild with no dry season, hot summer.
- Net Floor Area : 5 511 m2
- Construction/refurbishment cost : 50 050 000 ¥
- Number of Work station : 500 Work station
- Cost/m2 : 9081.84 ¥/ m 2
-
Primary energy need
267.1 kWhpe/m2.年
(Calculation method : Primary energy needs )
The project is located in Chongming Island Chenjiachen International Ecological Community No. 4 Park, is a new project. As a supporting service center for the entire ecological park, the project is responsible for the function of the ecological community and the public function. The project won the national green building "three-star green building design logo certificate" and the 2015 "Shanghai Architecture Society sixth architectural award award".
The project makes full use of the resource system optimization and coupling of the site resources conditions, and provides the available experience for other similar projects. The contribution rate of energy saving is 21.33%, which has good social and economic benefits. According to the functional orientation and development trend of the international ecological community of Chenjia Town, the energy real-time monitoring and intelligent management system and intelligent microgrid system of 4.5km2 community are also set up in the building and displayed to the public. In addition, the outdoor combination of park landscape characteristics, flexible application of slope roof greening, rainwater treatment ecological pool, sprinkler system and other green technologies, visitors can play a good green technology publicity.
The project envelope structure adopts structural energy saving design, energy saving contribution rate of 10.46%, which adopts structural insulation, natural lighting, shade and ventilation. The project adopts the form of ground-source heat pump system of ground pipe and surface water, and serves as the demonstration and display function of the ground source heat pump system in Shanghai for the first time. It is feasible for the ground source heat pump system optimization analysis method and operation strategy, and is suitable for all project ground source heat pump system design and optimization analysis.
Through the green design of this project can save energy 99.8MWh each year, save 29.94 tons of standard coal, reduce carbon dioxide emissions 104.8 tons.
Data reliability
Self-declared
Stakeholders
Thermal consultancy agency
华东建筑设计研究院有限公司
上海市黄浦区南车站路600弄18号
http://www.arcplus.com.cn/cn/The design includes the overall building (40 meters around the scope of the concept of program) and single building, structure, water supply and drainage, strong electricity, weak, HVAC design work. The green building design process of the project takes f
Contracting method
General Contractor
Owner approach of sustainability
1) the ecological environment to meet the characteristics of the surrounding environment to create: According to the project is located in the ecological park landscape on the spindle characteristics of the unique, taking into account the architectural form, the wind field optimization, site runoff control and building insulation performance and many other factors to design optimization. 2) unfavorable towards the building under the body passive energy-saving design strategy: the full use of the building body from the shade, the appropriate set of fixed louvers shade design; lighting skylight, partition window and guide light combination of lighting design; open curtain wall, Natural Ventilation Design with Reasonable Organization of Airway. 3) Make full use of the site resource conditions of the energy system optimization and coupling: the combination of the project surrounding resources and the characteristics of the construction load, put the buried pipe and surface water composite system to solve the annual demand for air conditioning energy. 4) Combining the characteristics of water resources and the characteristics of the site of the energy center, the paper puts forward the non-traditional water use scheme of "rainwater-river-water-greening" four-in-one with water features and greening, and reclaims the roof and green rain , And the use of landscape ponds, rivers and other water reserves to achieve comprehensive utilization of water resources.
Architectural description
The green building design process of the project takes full account of the regional suitability, abandons the concept of technology piling, puts the passive building design in the first place, through the building shape, the shape, the overall layout, the facade design and so on the aspect, uses the climate suitability Environmental protection, natural ventilation, building shade and other green technical measures, coupled with the calculation of simulation technology to determine the best design parameters, saving resources and enhance indoor comfort. The main technical problems to be solved include: (1) to optimize the design of building size, function layout and external window to ensure the indoor with good natural lighting and ventilation effect, to improve indoor comfort. (2) in the appropriate area arranged light guide, to improve the slope under the lecture hall and the cold room natural light environment. (3) combined with rooftop roofing roof greening, effective combination with park greening. (4) the use of the southern side of the artificial lake conditions, the use of buried pipe and surface water composite energy supply system to meet the building air conditioning system with cold heat demand. (5) combined with the landscape water system and river to the rainwater storage, and the use of ecological treatment of the way the rain will be used.
If you had to do it again?
Chongming Chen Jiazhen energy center to overcome the main problem is unfavorable towards the building body passive energy-saving design, the solution has three points: 1) make full use of the building body from the shade, the appropriate set of fixed louver shade design. In view of the unfavorable orientation of the building, the self-shading of the glass curtain wall can be reduced by 43.73% of the radiation in the west, using the east and west 8.1m high slope and the second floor construction. At the same time in the two East and West external walls of perforated aluminum curtain wall on the whole facade shade, significantly reduce the construction load. On this basis, according to the shade analysis, in the need for shade of the second floor of the south side of the glass curtain wall outside the installation of a small amount of fixed horizontal metal louvers to add shade, so that the whole building in summer solar radiation are controlled at a low level. 2) lighting skylight, partition window hole and light guide combination of lighting optimization design. According to the functional nature of the building, in order to prevent glare, the east and west to only set the short window and narrow vertical bar and use the perforated aluminum plate to block; to improve the lighting effect in the exhibition hall and the middle of the top of the ramp to add light skylight; Optimization, the walls on both sides of the wall to open the wall hole, to enhance the central skylight on the two-story indirect lighting effect. 3) open curtain wall, transit window and wind towel reasonable structure of the natural ventilation ventilation design. The use of east and west sides of the wall of the window and the vertical structure of the ventilation window, the outer perforation of the curtain wall for the open; north and south sides set up landing window, you can open all the ventilation; the top of the axis set the wind skylight, Up and down the slope of the connection, so that the air up and down through.
Building users opinion
The project is integrated with a number of factors to optimize, the building is very comfortable to use. Construction of the east and west sides of the multi-purpose hall, calligraphy room and the west side of the engine room at the top of the natural pile slope, blocking the winter cold wind, guide the summer monsoon into the room, to avoid the problem of sun drying. Large area of pervious ground, rain will not water. Although the building is facing unfavorable, but because of the use of soil slope, glass curtain wall, fixed louvers, shade effect is very good. Lighting skylight, partition wall hole and guide tube combination design, making the lighting effect to achieve the desired. Reasonable organization of the natural ventilation ventilation design makes the building internal ventilation effect is good. The building uses a lot of energy efficient measures, such as efficient exhaust heat recovery technology and air conditioning energy saving technology, indoor carbon dioxide monitoring and regulation, energy saving effect is remarkable.
Energy consumption
- 267,10 kWhpe/m2.年
- 322,30 kWhpe/m2.年
- 80,12 kWhfe/m2.年
Envelope performance
- 0,69 W.m-2.K-1
- 0,20
- 6,00
Real final energy consumption
51,40 kWhfe/m2.年
51,40 kWhfe/m2.年
2 017
Systems
- Geothermal heat pump
- Heat pump
- Geothermal heat pump
- Double flow heat exchanger
- Solar photovoltaic
- Heat pump on geothermal pile
- 35,80 %
Smart Building
Urban environment
The project is located in Chongming Island Chenjiachen International Ecological Community No. 4 Park, in the ecological park landscape spindle, is a new project. As a supporting service center for the entire ecological park, the project is responsible for the function of the ecological community and the public function. The north of the site is the main entrances and exits of the project, and the car is separated from the pedestrian line. The main entrance of the project and the entrance to the parking lot are located at the latitude three. After calculation, the main pedestrian entrance from the five bus stations are within 400M distance. The building is surrounded by farmland and open space. The nearby buildings are far apart and outside the architectural shadows. No residential, hospital ward floor, Hugh (treatment) to support accommodation, kindergarten, nursery and primary and secondary school teaching building and other sunshine sensitive buildings. The overall layout takes into account the overall planning and layout of Chenjia Town, the influence and echo of the layout of the regional landscape of the No.4 Park, the regional road network and the center of the ring center. The overall layout and architectural design takes full account of the winter wind and the use of summer ventilation. The main body of the building to the red line boundary in the range of 50-150m, the venue to a large area of park greening, mainly including the main building on both sides of the concentrated green space, east and west two heap slope, the main building on the north side of the landscape green and the main building South of the lake landscape green, the overall green area of 41862.7 square meters; the venue without other noise interference. The project area is 41862.7 ㎡ and the area of the site is 55816.9 ㎡. The area of the project is 75%.
Land plot area
55 816,90 m2
Green space
34 560,10
Parking spaces
There is an independent bike library on the ground 25.54 square meters. There are 37 motor vehicle parking spaces on the ground, 106 parking spaces for non-motor vehicles, including 32 parking lots (including one barrier-free parking spaces) and 5 bus stops.
Product
Photovoltaic integrated power generation system
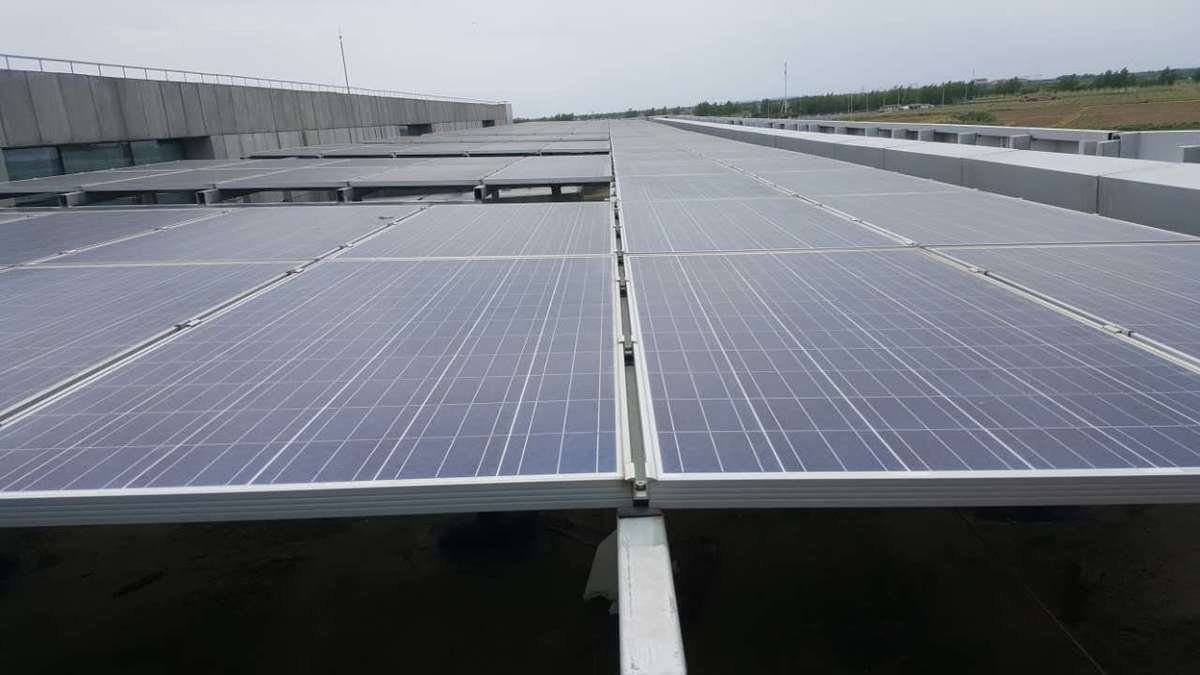
上海新奥能源科技有限公司、廊坊新奥光伏集成有限公司
河北省廊坊市经济技术开发区新源东道
http://www.xinaogas.com/wps/portal/xanyzh/
In the roof layout of the photovoltaic power generation system, the total installed power of 178.56KWp, using 48 ECF-20A transparent 20% silicon-based thin-film panels, 584 TSM-300-type polysilicon panels, the user side of the grid.
PV power generation system can provide more than 35% of the electricity demand for the building, with significant energy efficiency.
Pipeline Daylighting System
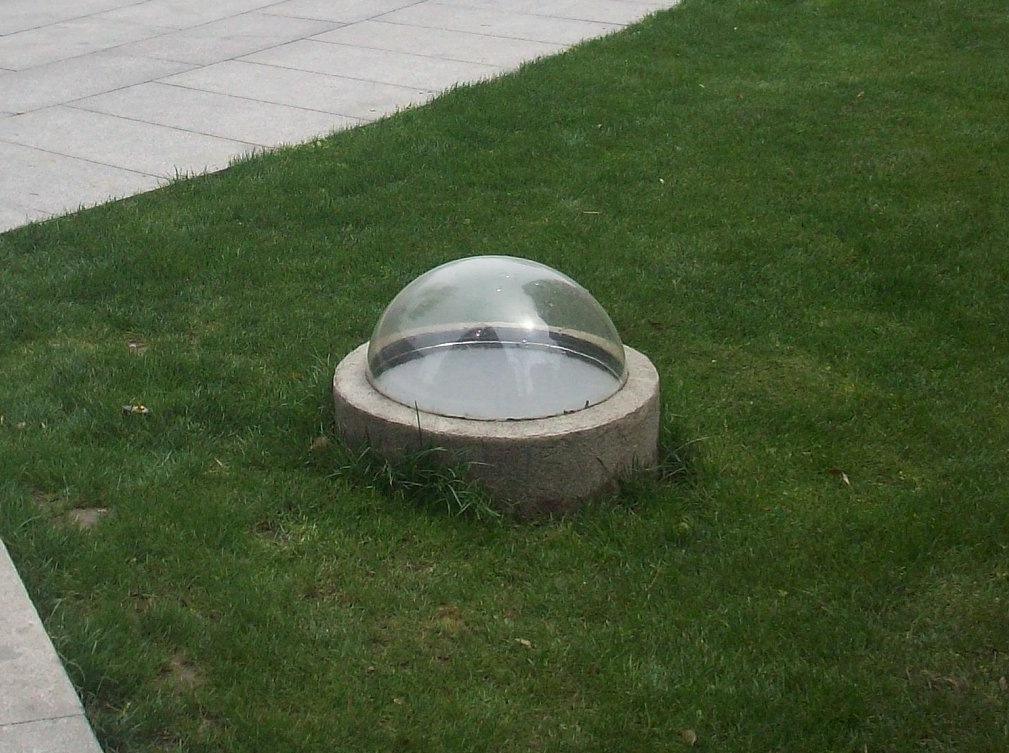
上海东傲工程实业有限公司
上海市浦东新区沪南路2590号四楼
http://p764250416.pvc123.com/HVAC、电 / 照明
The project is Chongming Energy Center Pipeline Daylighting System installation project, light guide for the lounge lighting, the use of cable models 290DS model pipeline daylighting system.
The introduction of natural lighting, to enhance the indoor environmental quality
Construction and exploitation costs
- 2 820 000,00 ¥
- 680 000 ¥
- 66 200 000 ¥
Energy bill
- 468 000,00 ¥
Building Environmental Quality
- Building flexibility
- waste management (related to activity)
- energy efficiency
- maintenance
- building end of life management
- integration in the land
- building process
Water management
- 7 300,00 m3
- 1 355,35 m3




