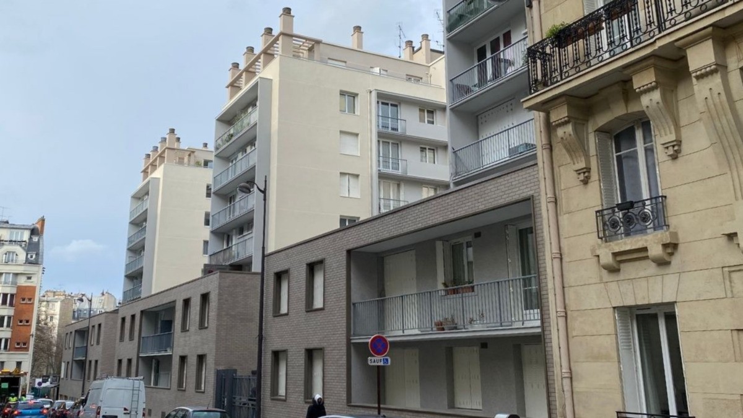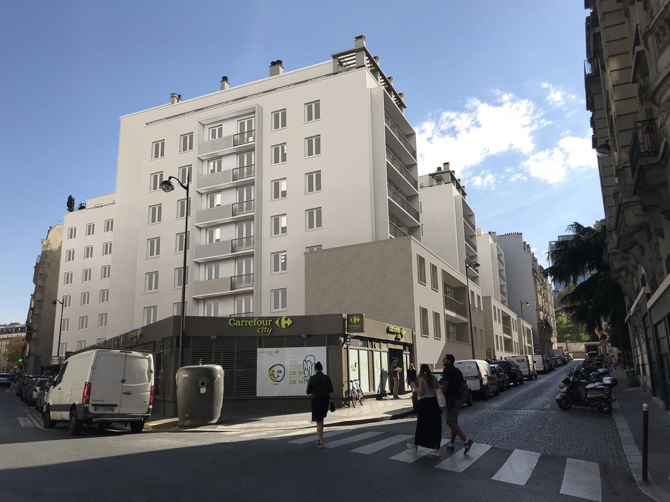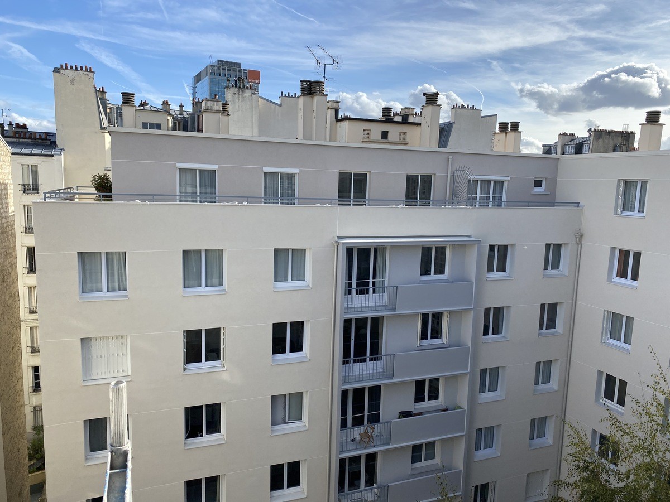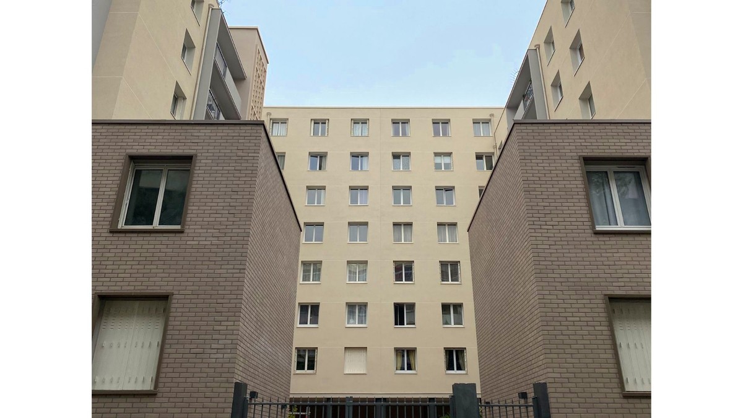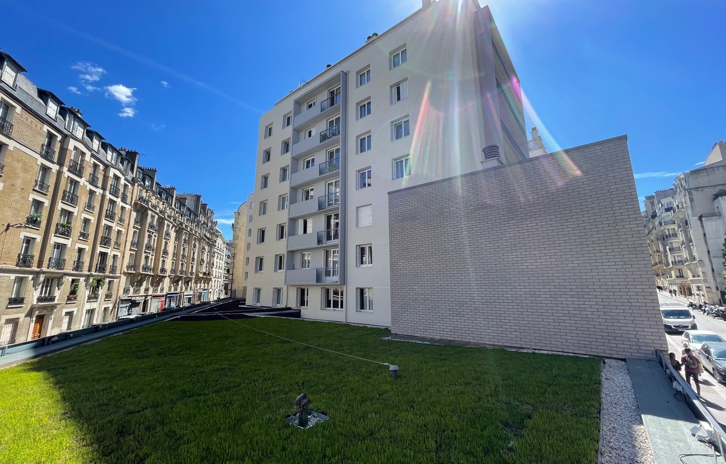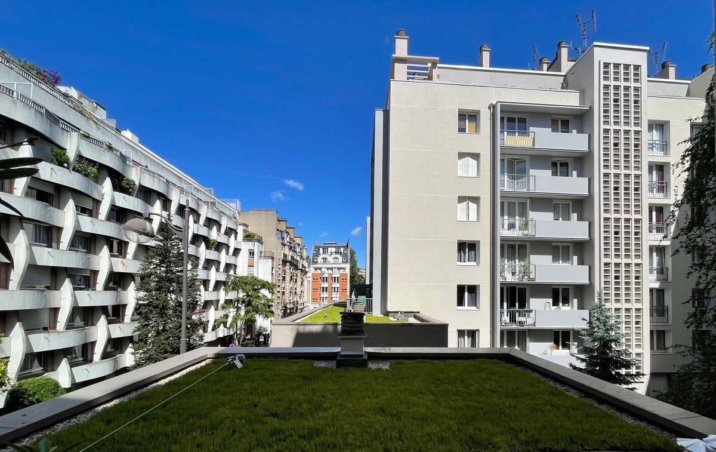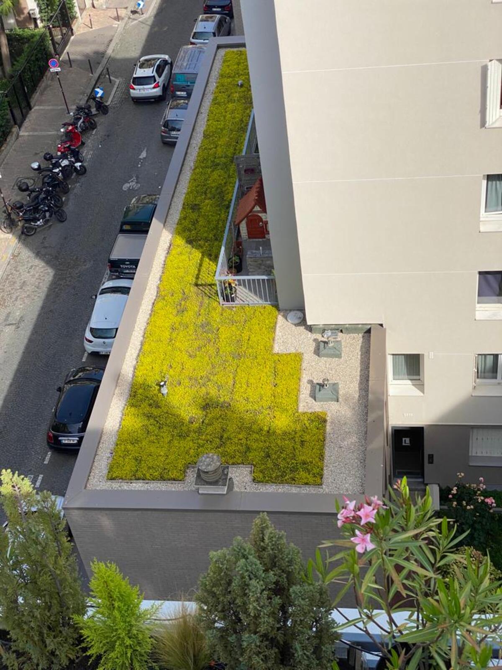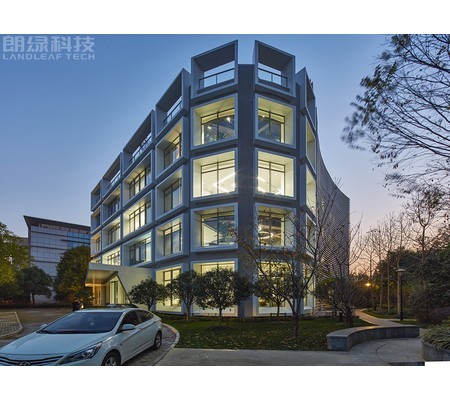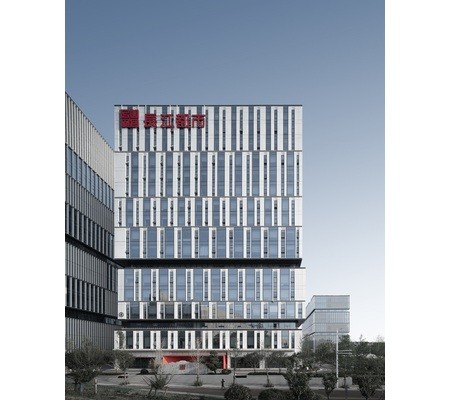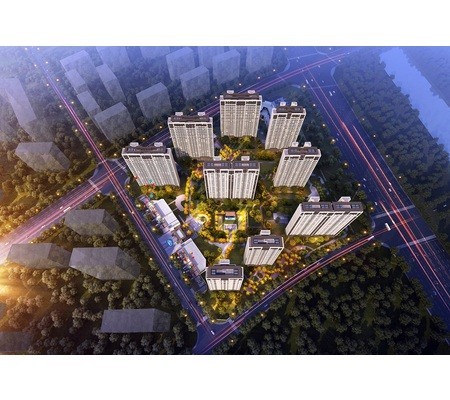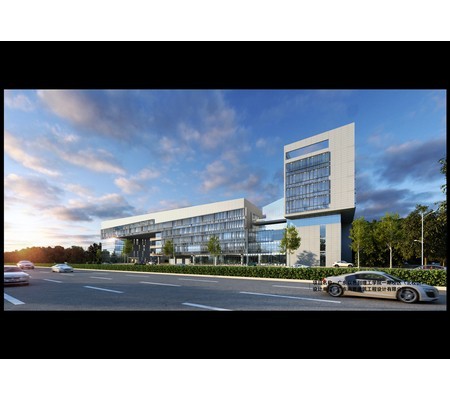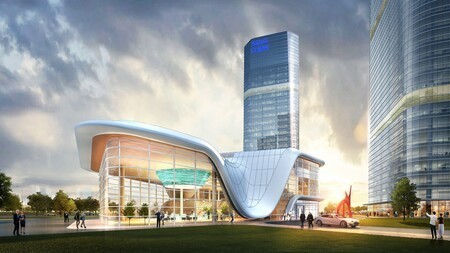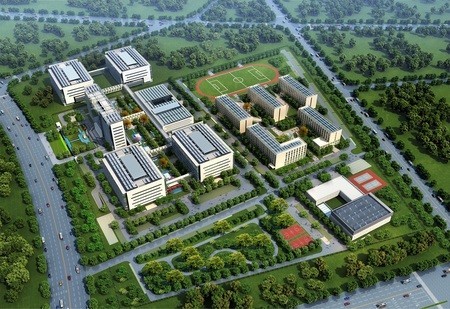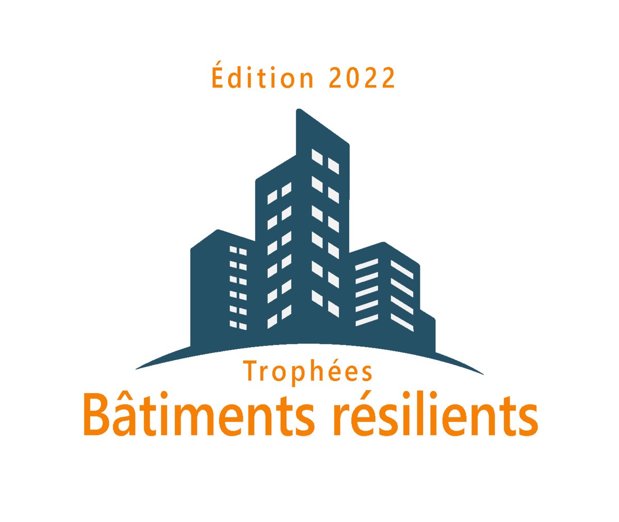Résidence Desnouettes - Biosourced insulation
Last modified by the author on 10/05/2022 - 16:43
Renovation
- Building Type : Collective housing < 50m
- Construction Year : 1970
- Delivery year : 2021
- Address 1 - street : 5 rue Olier 75015 PARIS, France
- Climate zone : [Dfb] Humid Continental Mild Summer, Wet All Year
- Net Floor Area : 12 343 m2
- Construction/refurbishment cost : 2 950 000 €
- Number of Dwelling : 177 Dwelling
- Cost/m2 : 239 €/m2
-
Primary energy need
155 kWhep/m2.an
(Calculation method : RT existant )
The real estate complex is emblematic of the urban planning operations of the 1950s: on an area of former factories, bar buildings are built according to the principle of the open block. The deterioration of the buildings naturally reflects on the image of the district.
The project uses the opportunity of energy renovation to upgrade the buildings, and in particular the architecture of the facades overlooking the public space, thus initiating a requalification of the district.
The renovation includes, in particular, the external insulation of the facades with the installation of wood-fiber-type biosourced insulation, insulation and revegetation of the low roof terraces, repair of the waterproofing, architectural enhancement of the low buildings with brick facing.
Reezome is conducting this operation as part of a project management assistance (AMO) mission, including global audit, technical design, financial engineering, project communication, financial arrangement and representation with institutional bodies.
Project management is provided by A&M Architecture .
Project owner's sustainable development approach
The project owner is committed to the preservation and enhancement of green spaces and the use of biosourced insulation.
Architectural description
Building in the shape of a comb from 1960 with a rather sober state architecture before works, smooth facades, posts and beams without moldings. An architectural restoration of low buildings is implemented in the project.
See more details about this project
https://www.construction21.org/france/articles/h/des-isolants-biosources-pour-une-renovation-energetique-en-copropriete.htmlhttps://www.reezome.com/nos-realisations/residence-desnouette-paris-15eme/
Photo credit
Photo credits : ReeZOME
Contractor
Construction Manager
Stakeholders
Assistance to the Contracting Authority
REEZOME
01 41 31 51 50
http://www.reezome.com/Contracting method
Separate batches
Type of market
Global performance contract
Energy consumption
- 155,00 kWhep/m2.an
- 250,00 kWhep/m2.an
- 239,00 kWhep/m2.an
Systems
- Condensing gas boiler
- Condensing gas boiler
- No cooling system
- Natural ventilation
- No renewable energy systems
Risks
Urban environment
Product
Biobased exterior insulation
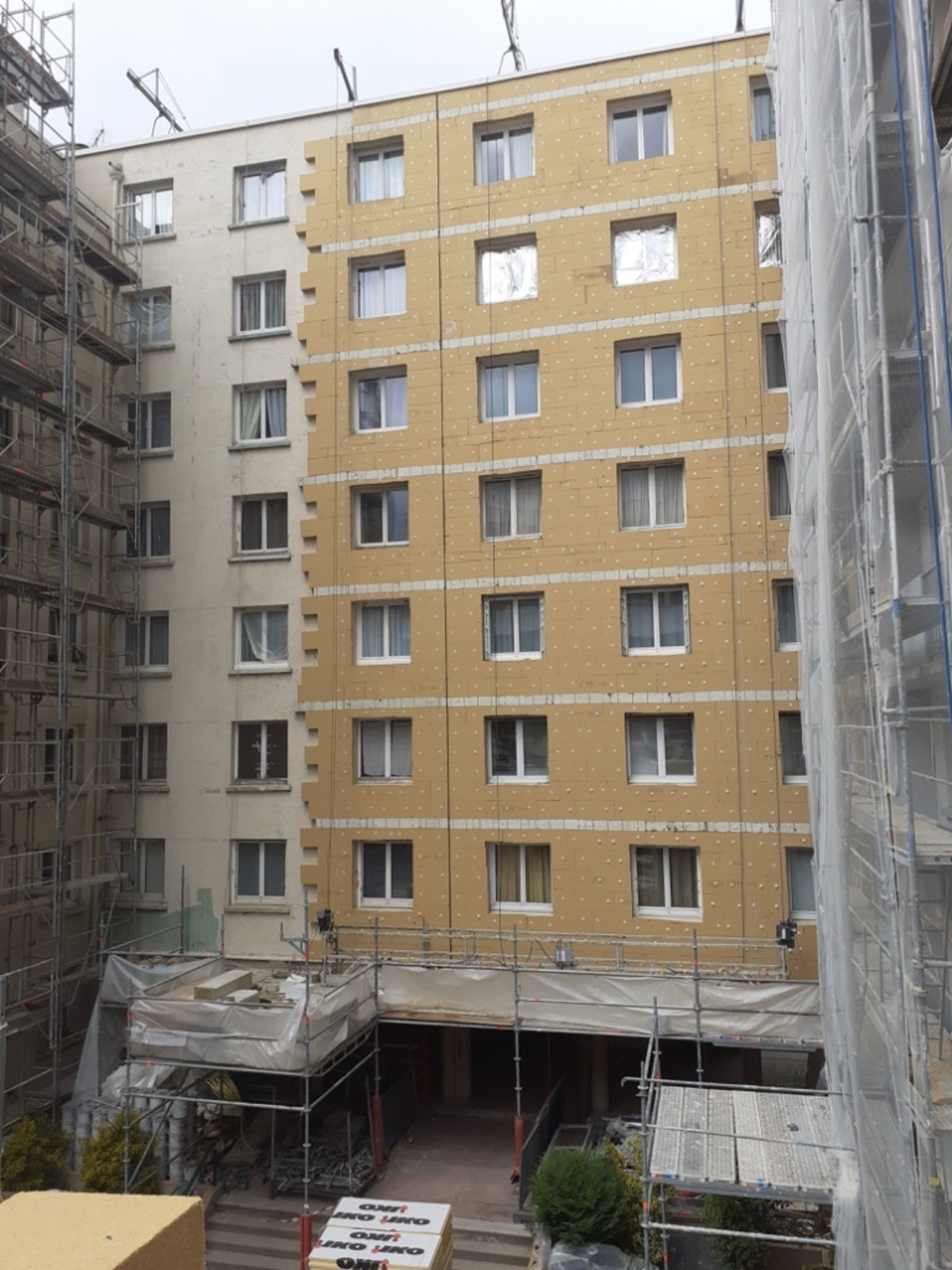
-
-
http://www.reezome.com/desnouettes.htmlTable 'c21_china.innov_category' doesn't exist SELECT one.innov_category AS current,two.innov_category AS parentFROM innov_category AS oneINNER JOIN innov_category AS two ON one.parent_id = two.idWHERE one.state=1AND one.id = '17'
Biosourced exterior insulation based on wood fiber panels, which also have very good breathability and excellent thermal inertia for increased summer comfort.
-
Greening of roof terraces
http://www.reezome.com/desnouettes.htmlTable 'c21_china.innov_category' doesn't exist SELECT one.innov_category AS current,two.innov_category AS parentFROM innov_category AS oneINNER JOIN innov_category AS two ON one.parent_id = two.idWHERE one.state=1AND one.id = '7'
Installation of a two-layer elastomer waterproofing complex with thermal insulation in polyurethane panels and protection by vegetation allowing the retention of rainwater and the cooling of the city in periods of high heat.
Construction and exploitation costs
- 2 950 000 €
- 140 000 €
GHG emissions
- 16,00 KgCO2/m2/an
- 37,00 KgCO2 /m2
- 60,00 année(s)
Life Cycle Analysis
Reasons for participating in the competition(s)
- Energy and heritage renovation
- Drastic reduction of greenhouse gas emissions
- Implementation of a biosourced insulation, wood wool
- Greening of roof terraces
The intensity of heat waves has greatly increased in recent years and heat waves are more and more frequent.
Faced with increasingly harsh summer periods, the client is committed to the preservation and enhancement of green spaces and the use of biosourced insulation.
Building candidate in the category





