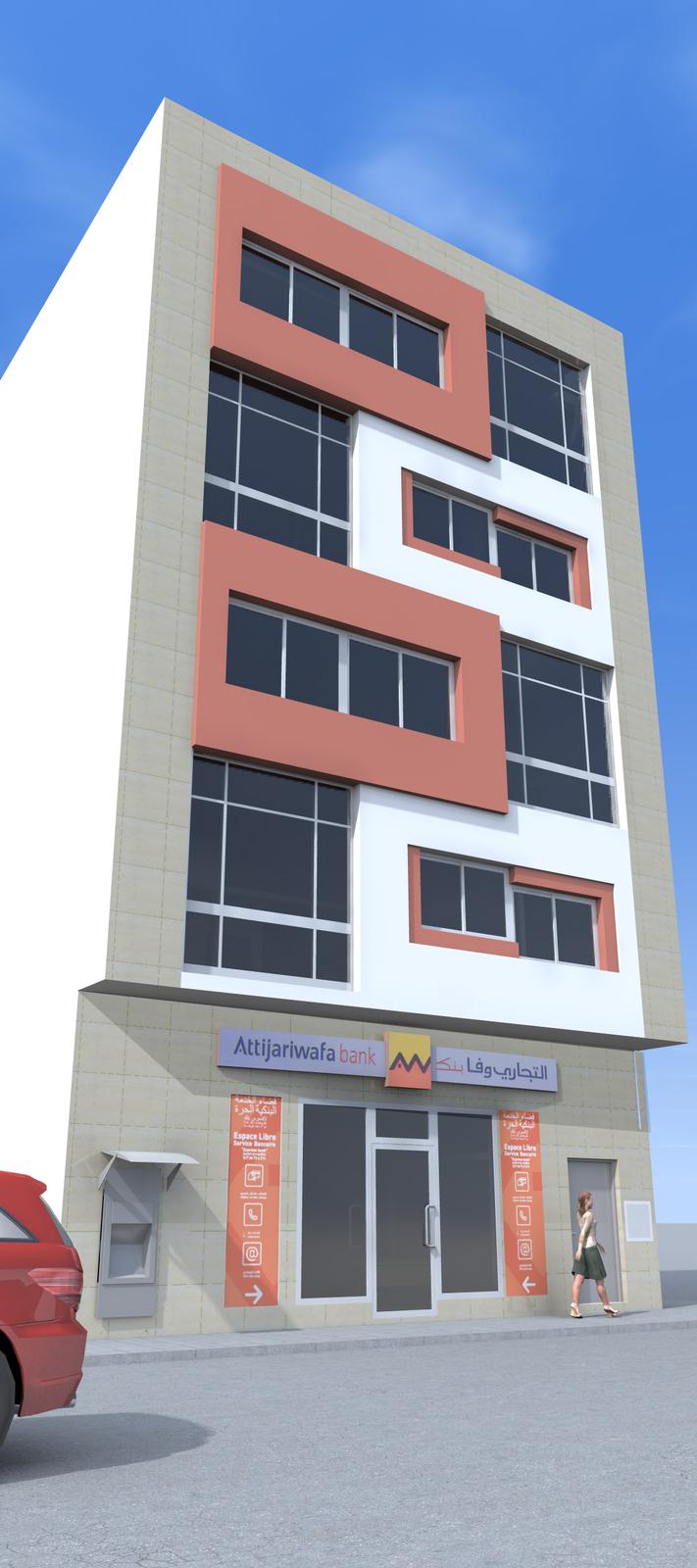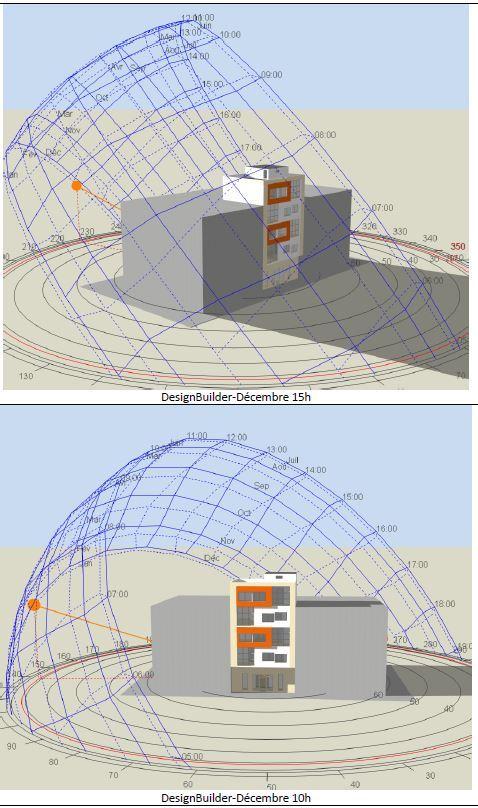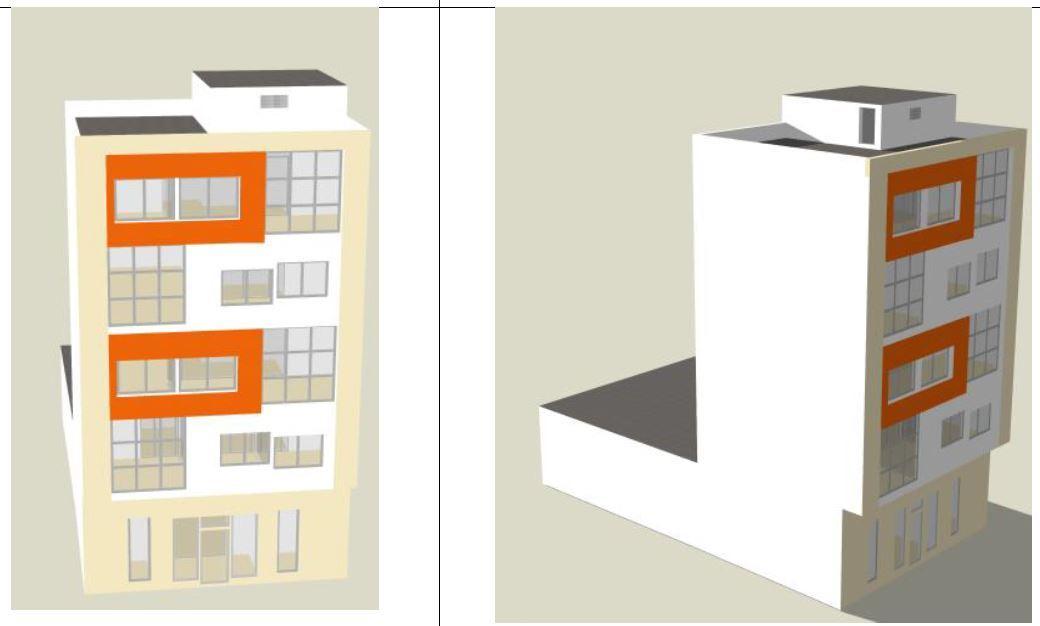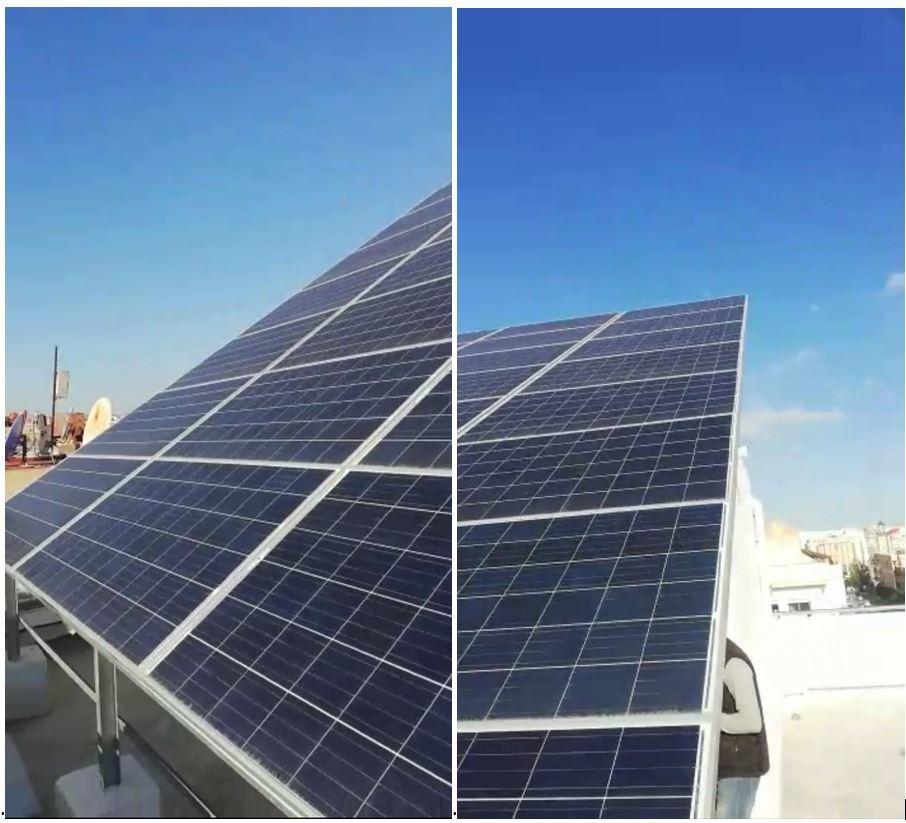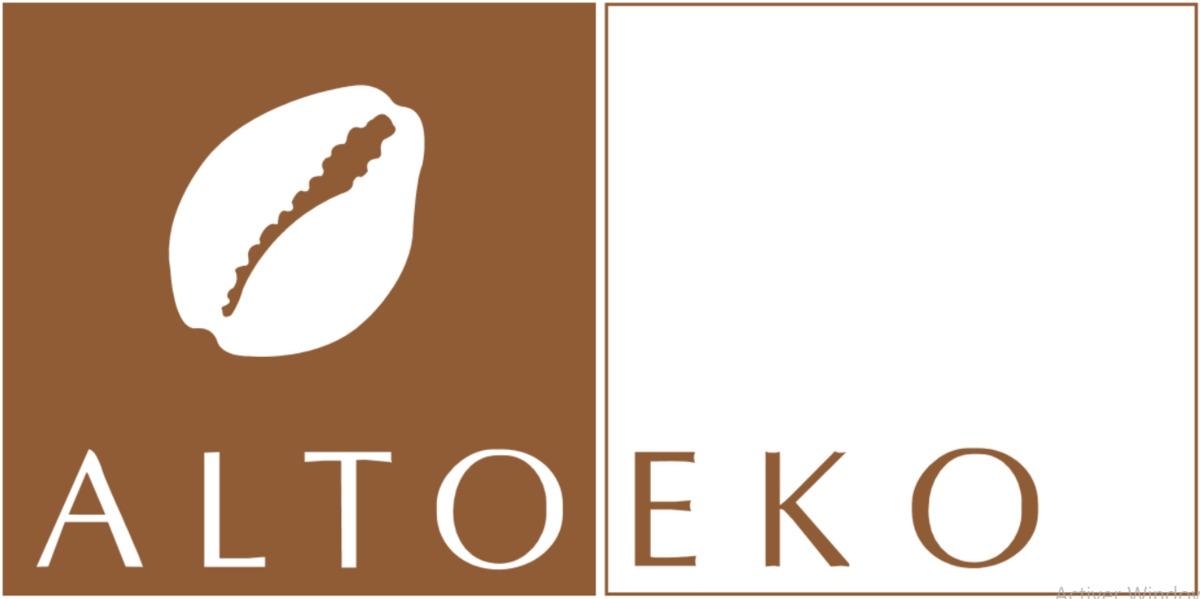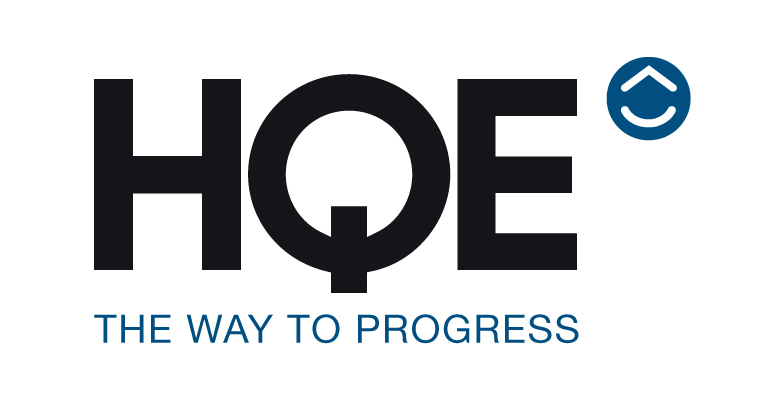AttijariWafa Bank Drissia Business Center - Tangier
Last modified by the author on 19/06/2019 - 15:34
New Construction
- Building Type : Office building < 28m
- Construction Year : 2019
- Delivery year : 2019
- Address 1 - street : bd Tarik Bnou Zyad, quartier Drissia 90070 TANGER, Maroc
- Climate zone : [CsC] Interior Mediterranean - Mild & dry summer.
- Net Floor Area : 528 m2
- Construction/refurbishment cost : 650 000 €
- Number of Work station : 13 Work station
- Cost/m2 : 1231.06 €/m2
-
Primary energy need
141 kWhep/m2.an
(Calculation method : RTCM )
Being a building built on an environmental approach allowing a low consumption of energy and water, the reduction of atmospheric emissions and waste. This building houses 24 photovoltaic panels on its terraces covering 38% of its final energy needs and 100% of its lighting needs. The choice was also made on a ventilated facade.
See more details about this project
https://www.construction21.org/maroc/articles/ma/le-centre-regional-d-attijariwafa-bank-a-tanger-drissia-certifie-hqe-excellent-phase-conception.htmlData reliability
Assessor
Contractor
Construction Manager
Stakeholders
Company
BYEROOM
http://WWW.byeroom.comRealization of works in accordance with the rules of art and minimizing the production of waste
Company
Airvent
Proposal of eco-friendly and energy efficient air conditioning systems. Ensures the correct installation of systems taking into account the prescribed sealing classes.
Contracting method
Separate batches
Owner approach of sustainability
- The Attijariwafa bank group has obtained the accreditation of the Green Climate Fund (GCF) from the United Nations Green Climate Fund (GCF) as a financial intermediary for the implementation of green financing in Africa. the only commercial bank in Africa and the MENA region, and the 7th largest commercial bank in the world to obtain this accreditation with regional coverage. The group stresses that the accreditation marks an important step in the CSR approach and support of the energy transition for Attijariwafa bank and will allow the bank to work in partnership with the Fund to support its public and private clients in their development projects. sustainable development on the African continent, through co-financing or guarantees of large-scale investments with a high impact, which may exceed 250 million US dollars per project.
Architectural description
At the level of the facade, the masonry was carried out in double hollow brick partition 9 + 6 holes with incorporation of a thermal insulation of the type of rock wool and this in order to limit the effects of condensation on the outer walls in double partitions. This insulation also has a phonic role and will bring a better comfort to the users of the offices of the building. The facade has been treated with a durable coating in the form of ventilated facade allowing a free flow of air and a containment of water vapor.
If you had to do it again?
RAS, since it was an existing building that was demolished and rebuilt in the state of the art considering the energy and environmental aspect
Energy consumption
- 141,00 kWhep/m2.an
- 278,00 kWhep/m2.an
- 72,00 kWhef/m2.an
Envelope performance
- 1,00 W.m-2.K-1
Systems
- Heat pump
- Tape
- No domestic hot water system
- Reversible heat pump
- Tape
- compensated Air Handling Unit
- Solar photovoltaic
- 38,00 %
Smart Building
GHG emissions
- 22,00 KgCO2/m2/an
Life Cycle Analysis
Water management
- 48 088,00 m3
Indoor Air quality
Comfort
Product
Trane - TRV 5G DC Inverter
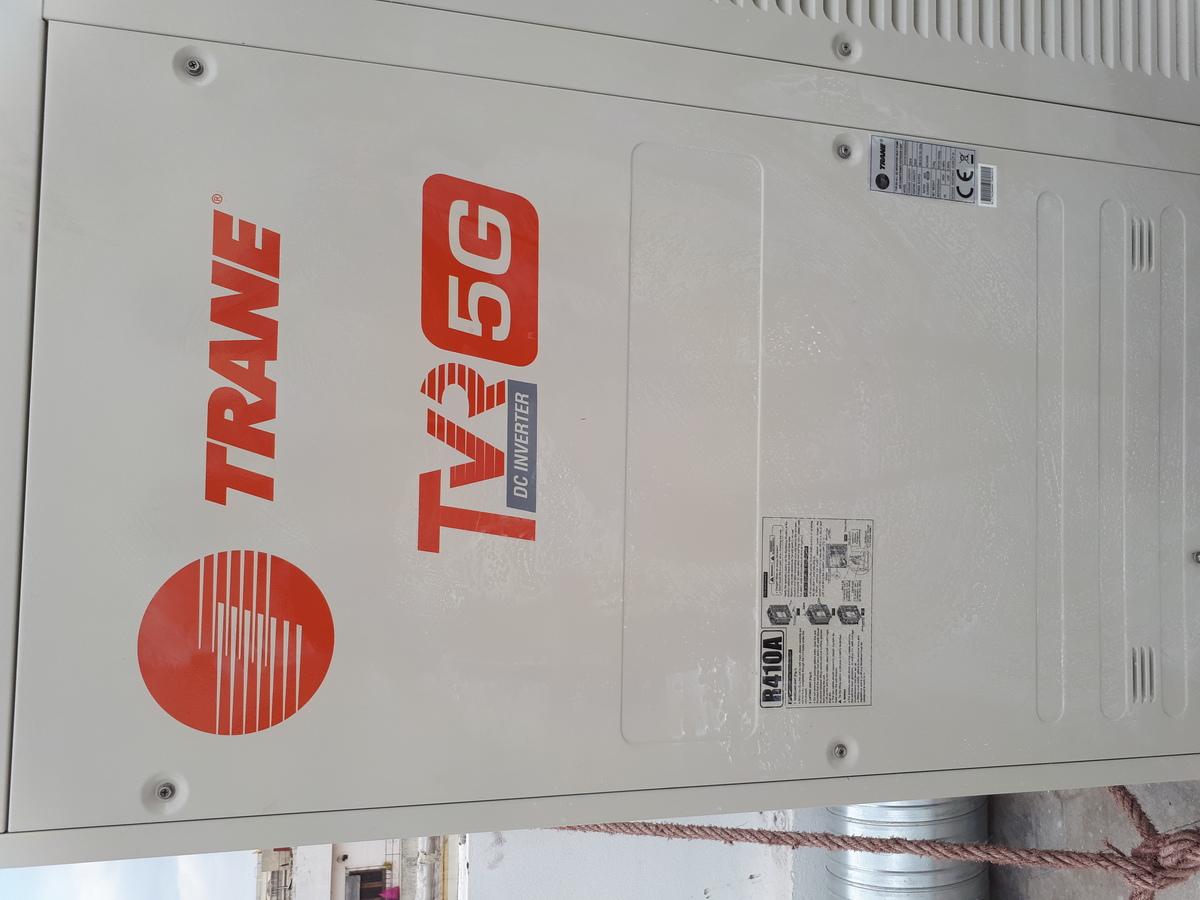
Trane
https://www.trane.com/commercial/europe/fr/fr.htmlHVAC, électricité / ventilation, cooling
TVR incorporates all functions necessary for filtration, cooling, heating and ventilation.
The automatic adjustment of the system's energy consumption perfectly adapts the cooling load to the changing needs of all individual areas, thus saving energy.
This system is quiet and has been mounted on an anti-vibratile base to ensure the acoustic comfort of the occupants.
/
Construction and exploitation costs
- 11 500,00 €
- 570 000 €
- 750 000 €
Urban environment
The building occupies 100% of the plot and has neither outdoor spaces nor parking. The site is well served by road and public transport and is close to the main points of the city of Tangier (marina, railway station, bus station, cornice ...).
Land plot area
99,00 m2
Built-up area
100,00 %
Building Environmental Quality
- Building flexibility
- works (including waste management)
- comfort (visual, olfactive, thermal)
- waste management (related to activity)
- energy efficiency
- renewable energies
- maintenance
- products and materials
Reasons for participating in the competition(s)
Le bâtiment a été conçu dans le cadre d'une démarche environnementale durable, en vue de réduire sa consommation énergétique (par l'implantation de panneaux photovoltaïques), sa consommation en eau (par la mise en place d'équipements sanitaires hydro-économes), son impact environnemental (par le choix de matériaux et produits éco-responsables) et dans l'optique de créer un intérieur sain et confortable pour les occupants (par l'amélioration des conditions hygrothermiques, la mise en place d'une gestion intégrées des déchets...).
La gestion technique intelligente du bâtiment permettra contrôle, régulation et suivi des indicateurs environnementaux et énergétiques influant sur l'aspect durable et sain de l'espace intérieur du bâtiment.Building candidate in the category
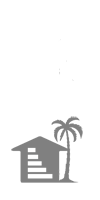
Energy & Hot Climates

Health & Comfort





