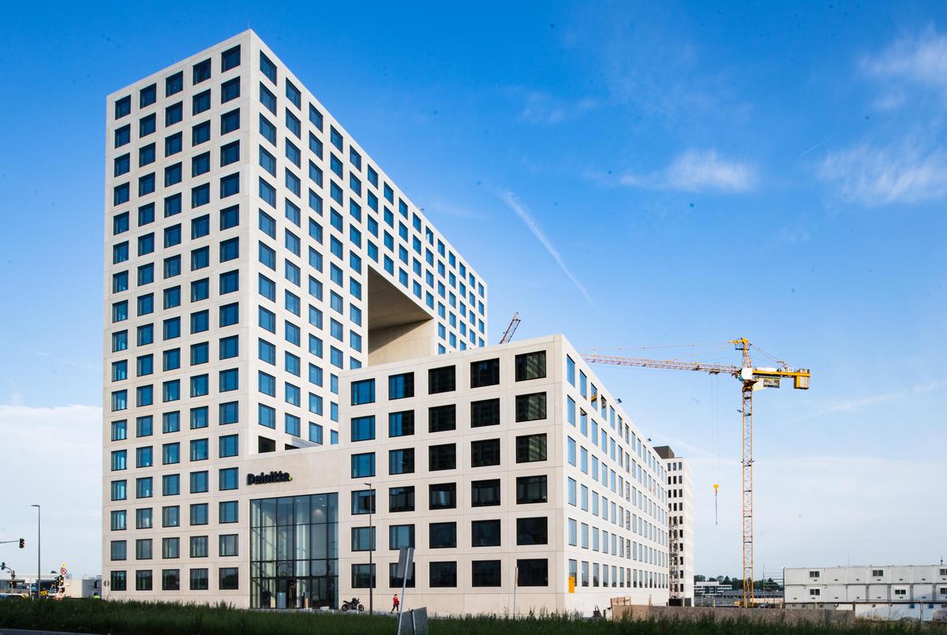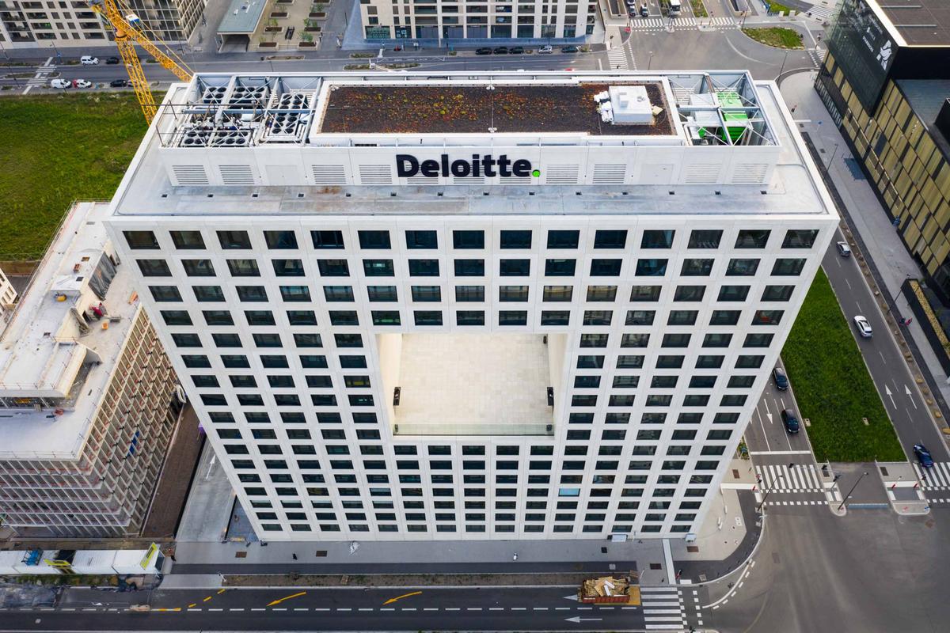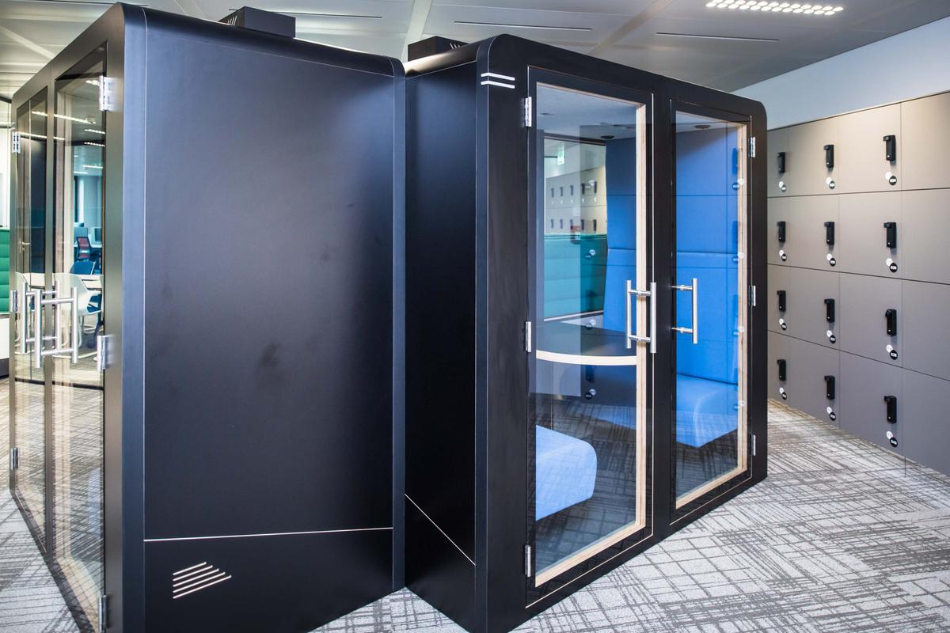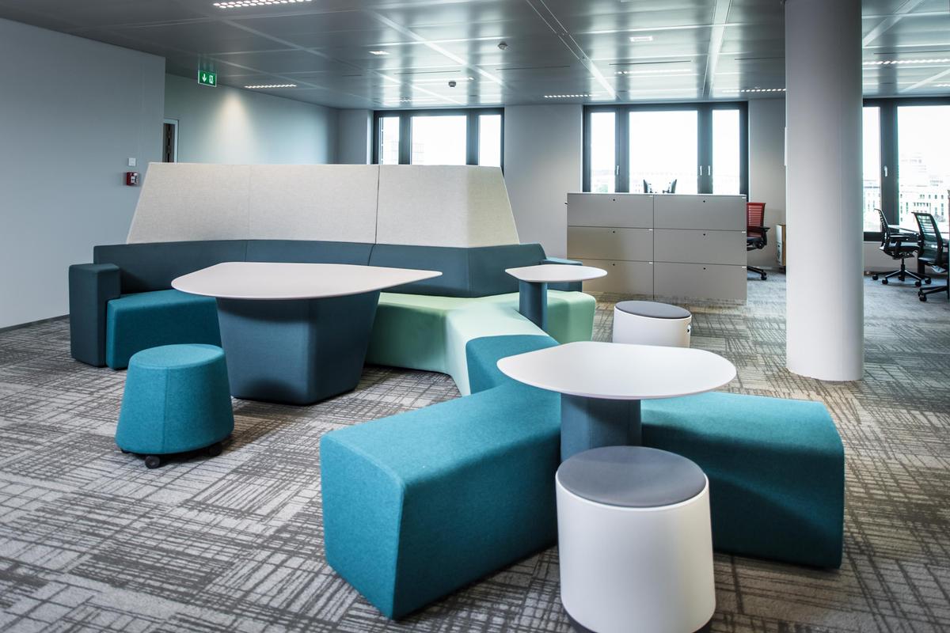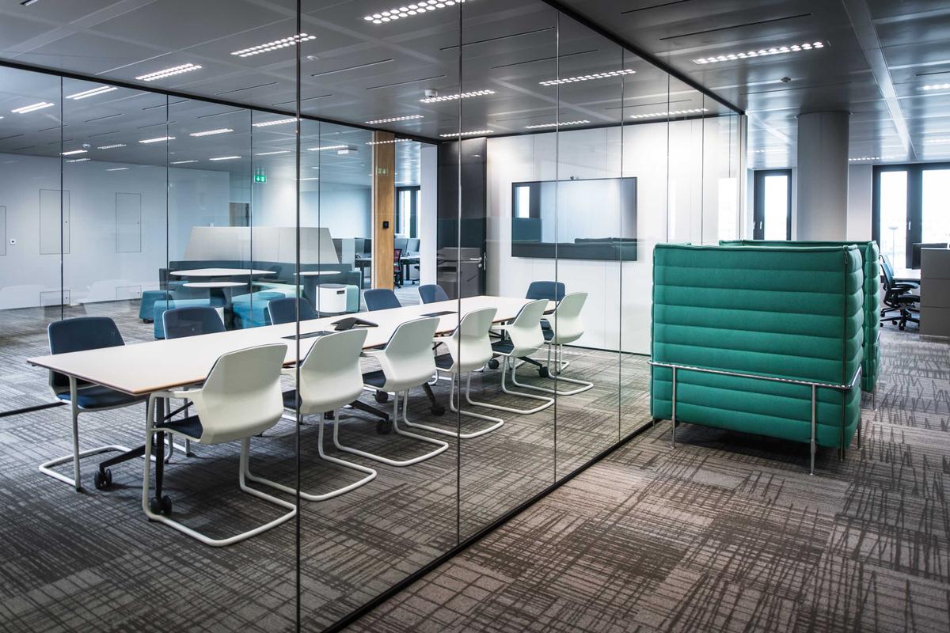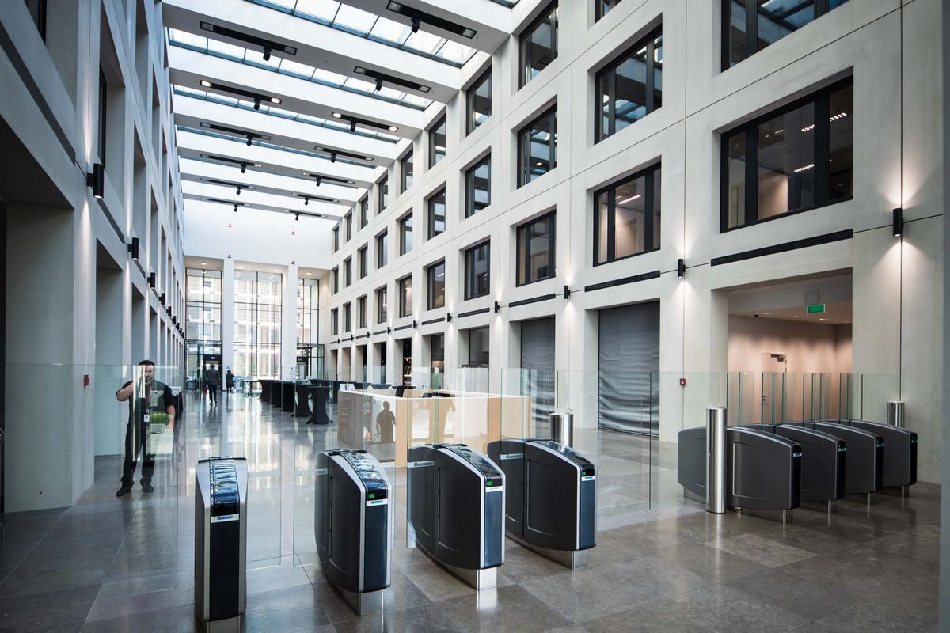D. Square Deloitte Building, Cloche d'Or
Last modified by the author on 26/06/2019 - 18:38
New Construction
- Building Type : High office tower > 28m
- Construction Year : 2015
- Delivery year : 2019
- Address 1 - street : 20 - 26 Boulevard de Kockelscheuer 1821 LUXEMBOURG, Luxembourg
- Climate zone : [Cfb] Marine Mild Winter, warm summer, no dry season.
- Net Floor Area : 27 363 m2
- Construction/refurbishment cost : 1 €
- Number of Work station : 2 300 Work station
- Cost/m2 : 0 €/m2
Certifications :
-
Primary energy need
112.3 kWhep/m2.an
(Calculation method : RGD du 31 août 2010 - bâtiment fonctionnel )
The construction of the "D.Square" real estate complex, Deloitte Luxembourg's new headquarters located at La Cloche d'Or, was completed in 2019.
With a total area of more than 30,000m² and intended to accommodate more than 2,300 employees, this large-scale building, the flagship building of the new Cloche d'Or district, was designed to meet high standards in terms of environmental protection.
In particular, it aims to obtain a sustainable construction certification and more specifically the "very good" mention on the BREEAM label, a level of energy and environmental performance that is difficult to obtain for a building of this size.
To this end, many technical measures have been proposed and adopted:
the supply of renewable energy to the building via a connection to district heating, which produces energy from the incineration of non-valuable waste (fatal energy) and wood,
highly sophisticated air handling units, equipped with heat recovery units and heat pumps, but also with an intelligent cooling system,
the diffusion of heat or cold via reversible and economical ceilings,
the recovery of all available energy (heat recovery, free cooling...),
the use of automated lighting, ventilation or blind systems that adapt to the conditions of use to limit unnecessary energy costs and maximize user comfort,
or a roof that is nearly 40% greener, which promotes biodiversity while providing better thermal insulation...
Data reliability
Assessor
Photo credit
Paul Bretz Architectes, Nader Ghavami
Contractor
Construction Manager
Stakeholders
Designer
Paul Bretz Architectes
https://www.paulbretz.comDesigner
Moreno Architecture
http://www.moreno.lu/Other consultancy agency
Betic Ingénieurs-Conseils
http://www.betic.lu/Other consultancy agency
ICB ingénieurs-Conseils
http://www.icb.lu/Environmental consultancy
E3 Consult
http://www.e3consult.lu/Environmental consultancy
Raffeisen Investment S.à r.l.
Current owner of D.Square
Owner approach of sustainability
Grossfeld PAP SA is not only at the initiative of the D.Square project, but is also the developer of the new urban district of La Cloche d'Or, a mixed-use district combining the functions of housing, commerce, office and leisure. The construction of this district is the result of a long urban planning process. It has its origin in the strategy of extending southwards defined by the government some ten years ago. This district, resolutely oriented towards the future, has been designed with a global approach giving absolute priority to the quality of community life, the comfort of its users and above all to a strict sustainable development philosophy. The D-Square, the flagship building of the new Cloche d'Or district, symbolizes this desire. It has therefore been specially designed to meet a high level of environmental protection requirements. It aims in particular to obtain a sustainable construction certification and more specifically the "very good" mention on the BREEAM label, a level of energy and environmental performance that is difficult to obtain for a building of this size. This certification takes into account many aspects related to both the construction and operation of the building: for example, the materials used had to meet demanding criteria, the suppliers involved also had to justify a strong environmental approach, or even great importance was given to waste management from the construction phase. Finally, the Cloche d'Or district was evaluated by the Deutsche Gesellschaft für Nachhaltiges Bauen (DGNB - German Agency for Sustainable Construction). With a pre-certificate in "gold", the highest level available, La Cloche d'Or has won this quality label with flying colours, achieving a result of nearly 84% for its ecological, economic, socio-cultural and functional, technical and process qualities.
Architectural description
The D.Square, with its distinctive silhouette, consists of several impressive buildings: a 17-storey building, a 6-storey second building and a welcoming "inner street" connecting the two latter, with an open hall and natural light. The building is best known for its large "urban window" that serves as a terrace for various events and promotes exchanges and collaboration. The complex will include a canteen, a restaurant, a multipurpose room, specialized spaces focused on customer innovation and a large auditorium that can accommodate nearly 250 people for internal and external events. No less than a dozen elevators have been installed to optimize mobility within this major building....
Energy consumption
- 112,30 kWhep/m2.an
- 257,00 kWhep/m2.an
- 86,80 kWhef/m2.an
Envelope performance
- 0,43 W.m-2.K-1
- 1,50
Systems
- Urban network
- Heat pump
- Water radiator
- Low temperature floor heating
- Radiant ceiling
- VAV System
- Individual electric boiler
- Urban network
- Water chiller
- Fan coil
- VAV Syst. (Variable Air Volume system)
- Radiant ceiling
- Natural ventilation
- Free-cooling
- Double flow heat exchanger
- Heat pump
Smart Building
GHG emissions
- 27,40 KgCO2/m2/an
- 25,00 an(s)
Indoor Air quality
Comfort
Product
Construction and exploitation costs
Urban environment
The D.Square building, the flagship building of the new Cloche d'Or district, overlooks the new business centre with its square terrace and distinctive silhouette. Resolutely oriented towards tomorrow, this fast-growing district is characterized by a sought-after architectural quality that places the energy performance of its buildings and the well-being of their occupants at the heart of its concerns. A philosophy that the D.Square perfectly illustrates. The development project for the new urban district of Cloche d'Or originated in the strategy of extending southwards, adopted by the City of Luxembourg and defined some ten years ago. It will be directly connected to the city centre and will provide access to the main motorways, but will also give pride of place to nature with the creation of numerous green spaces. It will include a large 15-hectare park with themed playgrounds, sports and fitness fields, an orchard with fruit trees, a pond, a restaurant and a "green" amphitheatre with bleachers... The district has also obtained a "gold" pre-certification for the DNGB label, an award that highlights its ecological, economic, socio-cultural and functional, technical and process qualities.
Parking spaces
Underground parking divided into 3 basements.
Building Environmental Quality
- Building flexibility
- indoor air quality and health
- biodiversity
- works (including waste management)
- comfort (visual, olfactive, thermal)
- waste management (related to activity)
- water management
- energy efficiency
- renewable energies
- integration in the land
- mobility
- products and materials
Reasons for participating in the competition(s)
LE BÂTIMENT ADMINISTRATIF DE DELOITTE ACCUEILLERA 2300 COLLABORATEURS ET S’INSCRIT DANS UN QUARTIER À FORTE MIXITÉ URBAINE QUI SE DÉVELOPPE AU SUD DE LA VILLE DE LUXEMBOURG.
Ce nouveau bâtiment est construit selon une approche écologique et vise la certification BREEAM « very good ».
Il se compose de plusieurs bâtiments reposant sur un socle commun : un édifice de 17 étages, un second de 6 étages ainsi qu’une rue couverte faisant office d’atrium et reliant ces deux derniers. Il comprend une cantine, un restaurant, une salle polyvalente, un auditorium de 199 places et est équipé de 12 ascenseurs.
LE BÂTIMENT SE DISTINGUE PAR SA GRANDE « FENÊTRE URBAINE » QUI SERT DE TERRASSE POUR DIVERSES MANIFESTATIONS.
L’éclairage, composé principalement de LED, s’ajuste en fonction de la luminosité extérieure et de l’occupation. L’atrium et l’auditorium sont équipés de dispositifs d’éclairage scénographiques. Le bâtiment est refroidi grâce à des groupes de froid, dont les calories issues de la production d’eau glacée sont distribuées via les plafonds réversibles.
La ventilation est assurée par des centrales de traitement d’air, équipées de récupérateurs de chaleur et utilisant un système de refroidissement adiabatique.
Ce principe repose sur l’échange d’énergie entre l’air et l’eau, ce qui permet de refroidir le bâtiment de 7 à 8°C. Il permet de réaliser d’importantes économies d’énergie mais aussi d’améliorer la qualité de l’air.
LE SYSTÈME DE VENTILATION EST COMBINÉ À DES POMPES À CHALEUR. CELLES-CI, COUPLÉES AUX CENTRALES DE TRAITEMENT D’AIR PORTENT LE RENDEMENT DE L’ENSEMBLE À PLUS DE 77%, SOIT AU-DELÀ DES VALEURS ENCODABLES DANS LE CPE.
L’édifice a été relié au système de chauffage urbain. La chaleur est diffusée dans les deux bâtiments via des plafonds réversibles. L’atrium et le foyer sont quant à eux équipés d’un système de chauffage au sol.
Afin de réduire les consommations énergétiques liées à la production de froid, un aéroréfrigérant assiste la production des groupes de froid jusqu’à une température extérieure de 10°C. Ces installations techniques permettent au bâtiment d’atteindre une classe énergétique AB, un résultat extrêmement satisfaisants pour un bâtiment de cette envergure.
Plusieurs types d’espaces ont été imaginés : postes classiques de travail, espaces collaboratifs, salles de réunion ou encore zones de concentration, tous équipés des derniers systèmes technologiques. La technologie sera aussi mise à contribution dans une « green-house », qui donnera sur la terrasse urbaine du 7ème étage.
Cet espace d’avant-garde permettra aux équipes et aux clients de tester les technologies relatives au domaine du Big data. Pour garantir un confort d’utilisation maximal aux collaborateurs, les hauteurs de sous-plafonds ont été privilégiées, engendrant des contraintes techniques supplémentaires.
Le système d’extinction par sprinklage n’a pu ainsi être installé que dans les parkings. Celui-ci a été traité par des plafonds à haute stabilité au feu (60minutes) pour le reste des bâtiments.
LE SYSTÈME KNX INSTALLÉ EST UN CONCEPT INTELLIGENT DE MISE EN RÉSEAU ET DE COMMANDE DE LA DOMOTIQUE PERMETTANT D’AUGMENTER DE MANIÈRE NOTABLE LE CONFORT D'HABITATION ET VEILLE SIMULTANÉMENT À PLUS DE SECURITÉ ET À UNE DIMINUTION DES COÛTS D'ÉNERGIE.
De plus, une attention particulière a été apportée au choix des matériaux constituant les installations principales afin de minimiser l’empreinte énergétique de cette construction.
Building candidate in the category

Energy & Temperate Climates

Low Carbon

Health & Comfort





