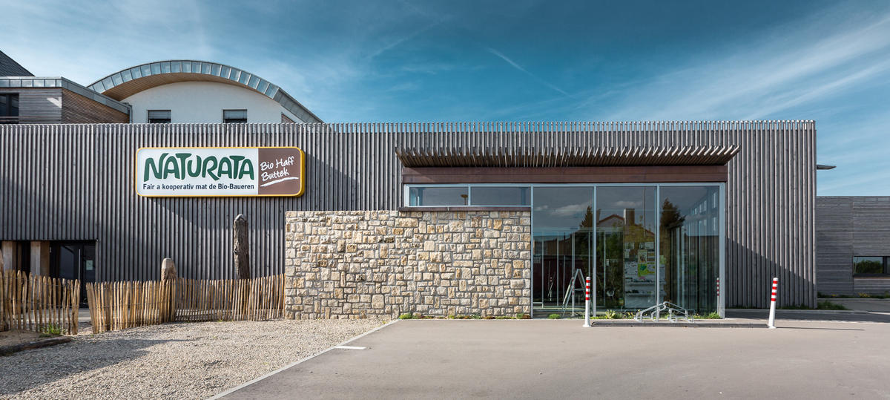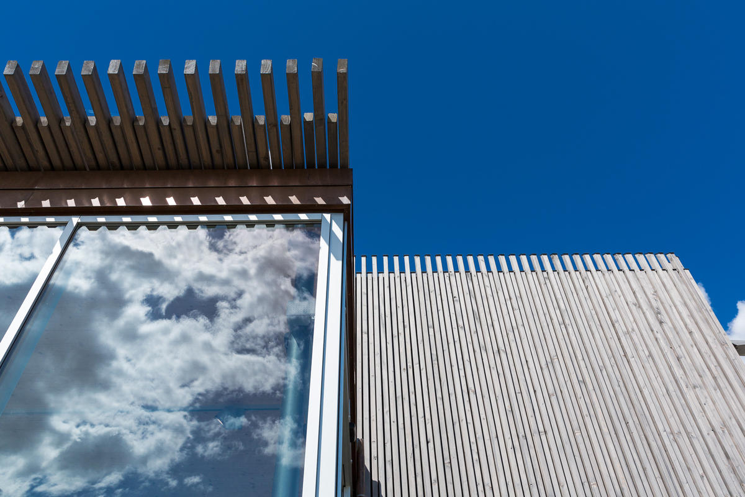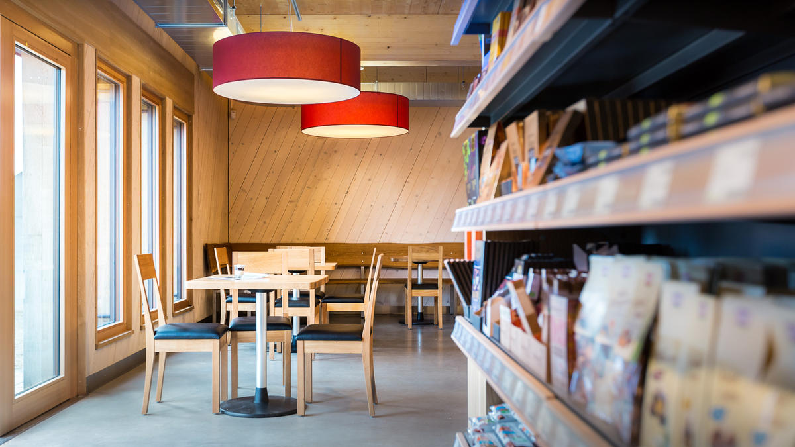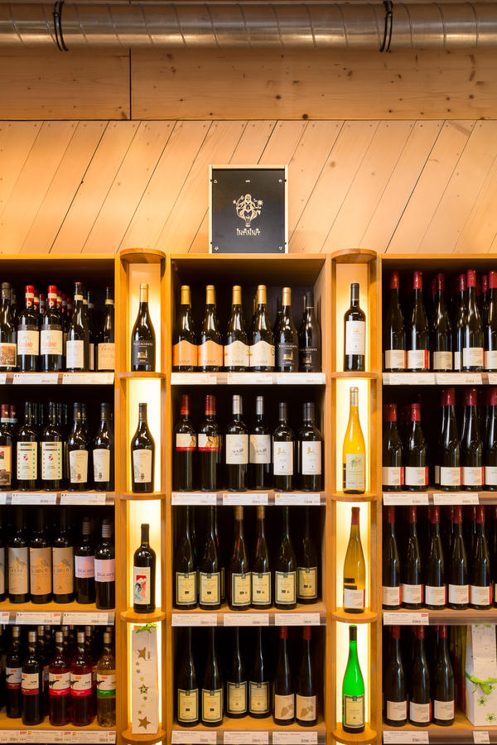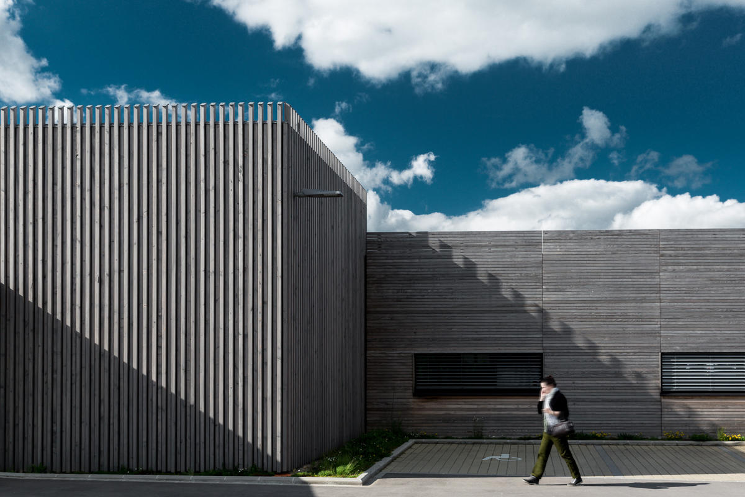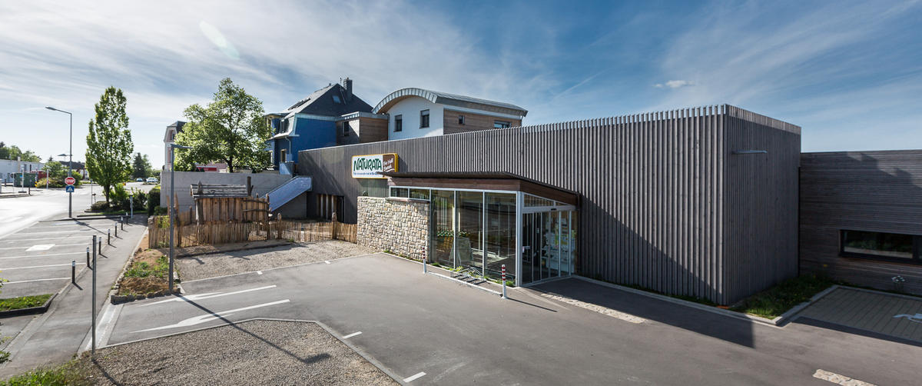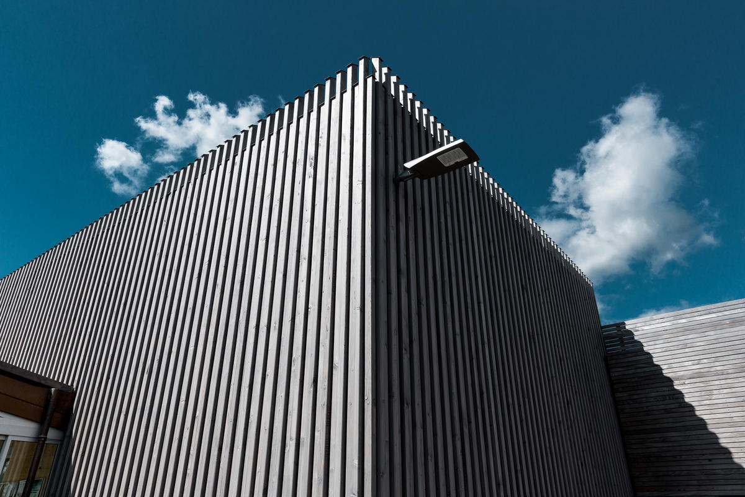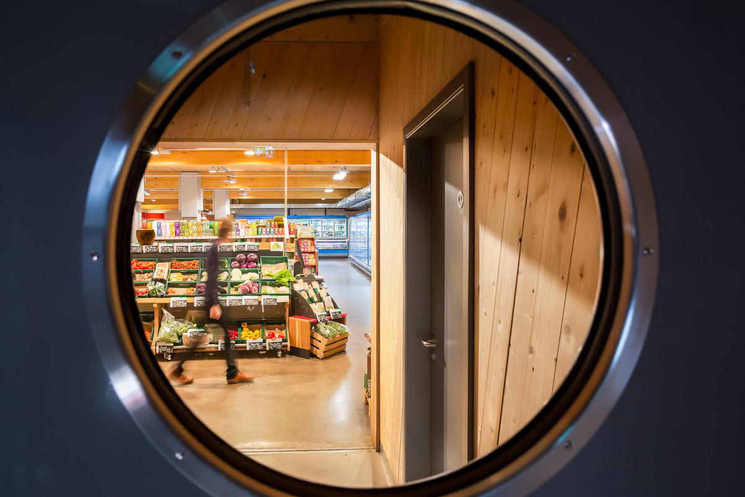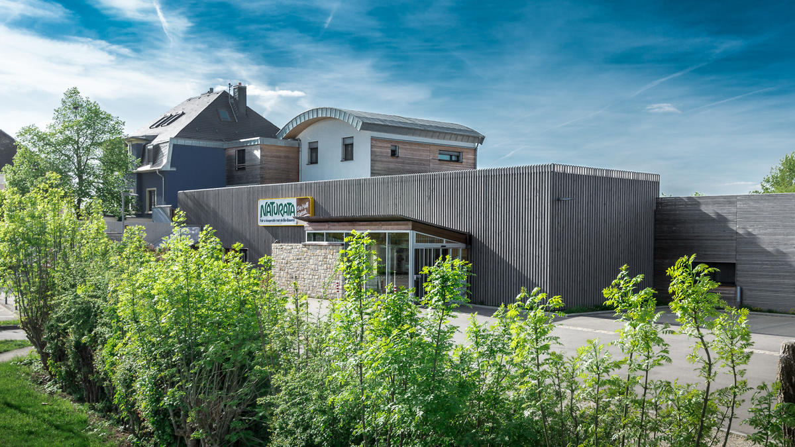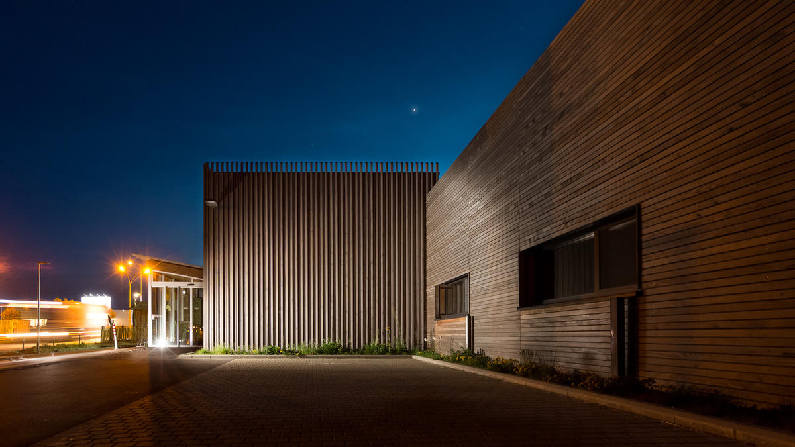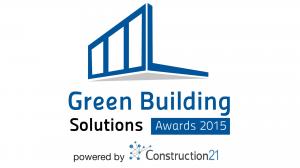Building a new organic supermarket
Last modified by the author on 22/09/2015 - 09:06
New Construction
- Building Type : Supermarket - Hypermarket
- Construction Year : 2015
- Delivery year : 2015
- Address 1 - street : 30, route d'Arlon 8399 WINDHOF, Luxembourg
- Climate zone : [Cfb] Marine Mild Winter, warm summer, no dry season.
- Net Floor Area : 846 m2
-
Primary energy need
28 kWhep/m2.an
(Calculation method : RGD du 30 novembre 2007 - bâtiment d'habitation )
A new type of farm shop has been developed on an organic farm, a shop that aims to increase customer satisfaction with its concept of offering a comprehensive range of products.
The new building was developed as a timber-frame construction where once had been a barn. The building has a flat roof which is intensively planted as a green roof and is the garden for the passive house which is also part of the surface area and is situated on the 1st and 2nd floors. Both buildings are connected to an existing building, which has a restaurant and several residential units.
The supermarket was built using a waterproof concrete floor slab which is insulated with foam glass gravel on the lower side and into which the heating system is integrated. The polished surface directly forms a walkable upper surface which has been compressed using silica. No membranes or sealants or other such materials have been used. The materials used are purely mineral and recyclable. The walls are made 100% from renewable raw materials with solid wood on the inside, cellulose insulation between the timber frame and then wood fibre. The panelling on the outside was made from various silver-fir timber formwork on a ventilation level. The inside has been oiled and the timber cladding sealed. Otherwise no other treatment has taken place.
The roof is comprised of an oiled, multi-layered panel visible from below, with cellulose insulation in the spaces between the solid timber beams, with cement-bonded particleboard on top. The solid wood beams then provide a ventilation level and there is a formwork level made from untreated boards which are covered in PVC-free roof sealant. On top of this is the 30-cm-thick roof greening pack. The supermarket is heated using concrete core activation, which is heated solely by the supermarket‘s refrigeration units and so requires 0 heating energy. Only the air curtain is run as a high-temperature system from the central heating system which is a pellet system and is boosted by the 30-m² thermal solar installation on the rooftop. The high output from these systems is required in particular to provide the restaurant with hot water and for drying the farm’s grain, but the residential units and supermarket also get supplied. The restaurant, just like the passive house, is supplied with fresh air through a ventilation system that has a special feature – it draws air from the flat roof’s ventilation level. This means that all the air is therefore sucked in through the 12-cm-high level, on the one hand so that the air is preheated or in the summer precooled, and on the other hand this ensures that moisture is removed from the membrane-free roof construction. In addition, a bypass is also available during the summer.
All surface water is diverted into a 20,000-m³ rainwater system, which is used primarily for the restaurant‘s toilets. Of course the other units in the complex make use of it too. Any surplus water is channelled into a small pond, making the outside area considerably more attractive as well as providing a habitat for many different insects and in the future for geese too. The whole complex has been planned and constructed to be consistently environmentally friendly. The choice of materials, construction method and building management system all aim to achieve this objective. With an environmentally aware client and an architectural practice devoted to eco-friendly construction this all becomes possible.
See more details about this project
http://hainarchitektur.lu/projekte/mwwhttps://www.greenbuilding-magazin.de/articles/article/baubiologische-alternative-im-holzrahmenbau.html?tx_ttnews#.VeCB-Zc1PzE
http://www.biohandel-online.de/aktuelles-heft.html?magazinId=226
http://www.construction21.org/luxembourg/articles/lu/laureat-materiaux-bio-sources--recycles-2015-naturata-luxembourg.html
Data reliability
Self-declared
Stakeholders
Environmental consultancy
Oikopolis
Roland Majerus, [email protected], Munsbach
http://naturata.lu/fr/home/Tenants and users
Contracting method
Other methods
Owner approach of sustainability
The clients wanted an eco-friendly building which is why they came to hainarchitektur. The motivation is simple: It’s about preserving the environment. This is achieved with simple constructions and high-quality materials which are used in such a way that the materials are genuinely designed and can be easily taken apart. By using a simple structural element which is not stuck together the materials can be used again. High-quality natural materials such as solid wood, natural stone, etc. can be re-worked and in a 'worst-case' scenario could once more become part of nature.
Constructing green buildings is what our practice aims to do. Consequently many projects have already been delivered following this objective. It is not always possible to achieve this 100% as it depends on the client; however, we always strive to achieve a very high proportion.
However, this project is 99% green, because this was also extremely important to the clients and they were prepared to go along with us and do what was needed.
Architectural description
Since this site had been used for the same purpose for centuries – back in 1700 it was a mail office where horses were changed on the Luxemburg/Arlon route and it had the coaching inn and farm that were part and parcel of this – the architectural design included the existing shape of the Luxembourg long house, however, it did replace the old stables.
The structure of the shop building was kept simple, since there was no wish for large apertures. This makes it easier to keep the building cool at all times of the year – as was proved this summer. Of course the thick green roof comes in very handy for this.
The choice of materials was more or less obvious: How else should local organic products be presented, other than by using natural materials from the local area. Wood is the best and easiest way of conveying this message. A design in harmony with nature was what the clients wanted and so this was what was created.
If you had to do it again?
I would do almost everything the same. I would just opt for seaweed as an insulation material because it is completely untreated and has even more thermal mass, which gives it a slight edge over cellulose.
Building users opinion
Extremely pleased.
Energy consumption
- 28,00 kWhep/m2.an
- 10 000,00 kWhep/m2.an
Envelope performance
- 0,22 W.m-2.K-1
- 1,16
Systems
- Low temperature floor heating
- Wood boiler
- Solar thermal
- Solar Thermal
- Wood boiler
- No cooling system
- Double flow heat exchanger
- Solar photovoltaic
- Solar Thermal
- Wood boiler
GHG emissions
- 6,60 KgCO2/m2/an
- 100,00 an(s)
Life Cycle Analysis
Comfort
Product
GFM diagonal panel

Sägewerk Juncker
Rainer Faltin, [email protected]
http://www.holzwerk-junker.de/index.php?article_id=34Structural work / Structure - Masonry - Facade
Solid wood panel, 100% wood without any adhesive, airtight
The inhabitants and users are extremely pleased.
Urban environment
The building is on farm land, where a large part of the land continues to be cultivated. The supermarket is at the intersection between the area used for agriculture where crops are grown and chickens and cows farmed and the sales area at the front.
Green space
250,00
Parking spaces
For its garden the passive house uses the supermarket’s roof area. This means that a 250 m² surface area is intensively planted and the remaining roof area of around 270 m² is extensively landscaped. This is also where the solar panels are located. There is a garden area around the rainwater retention pond with over 1,000 m² of hedges designed to blend in with the natural landscape. The remaining green area is used for growing crops.
Building Environmental Quality
- Building flexibility
- indoor air quality and health
- comfort (visual, olfactive, thermal)
- water management
- energy efficiency
- renewable energies
- building end of life management
- products and materials
Reasons for participating in the competition(s)
Bio-based Materials: alles außer der mineralischen Bodenplatte und der Dachabdichtungsbahn. Hölzer aus regionaler Herkunft, maximale Entfernung 450 km.Renewable Energies: starke Reduzierung des Wärmebedarfs durch Nutzung der Abwärme der Kühlanlage. Die Bodenheizung wird ausschließlich aus der Kühlung versorgt. Restwärme- sowie Warmwasserbedarf aus einer 30 m² Thermischen Solaranlage und Pelletskessel.
Health & Comfort: Wand- und Deckenoberflächen biologisch geölt. Boden nur mit Kaliwasserglas gehärtet. Ansonsten unbehandelt. Keinerlei Klebstoffe, keine synthetischen Dämm- oder Werkstoffe. Fenster- und Türinstallation ohne PU, alles verschraubt. Großteils abgeschirmte Elektroinstallation. Gegen Sendemast von P&T abgeschirmte Konstruktion mit über 99% Dämpfung.
Building candidate in the category

Bio-based Materials

Renewable energies





