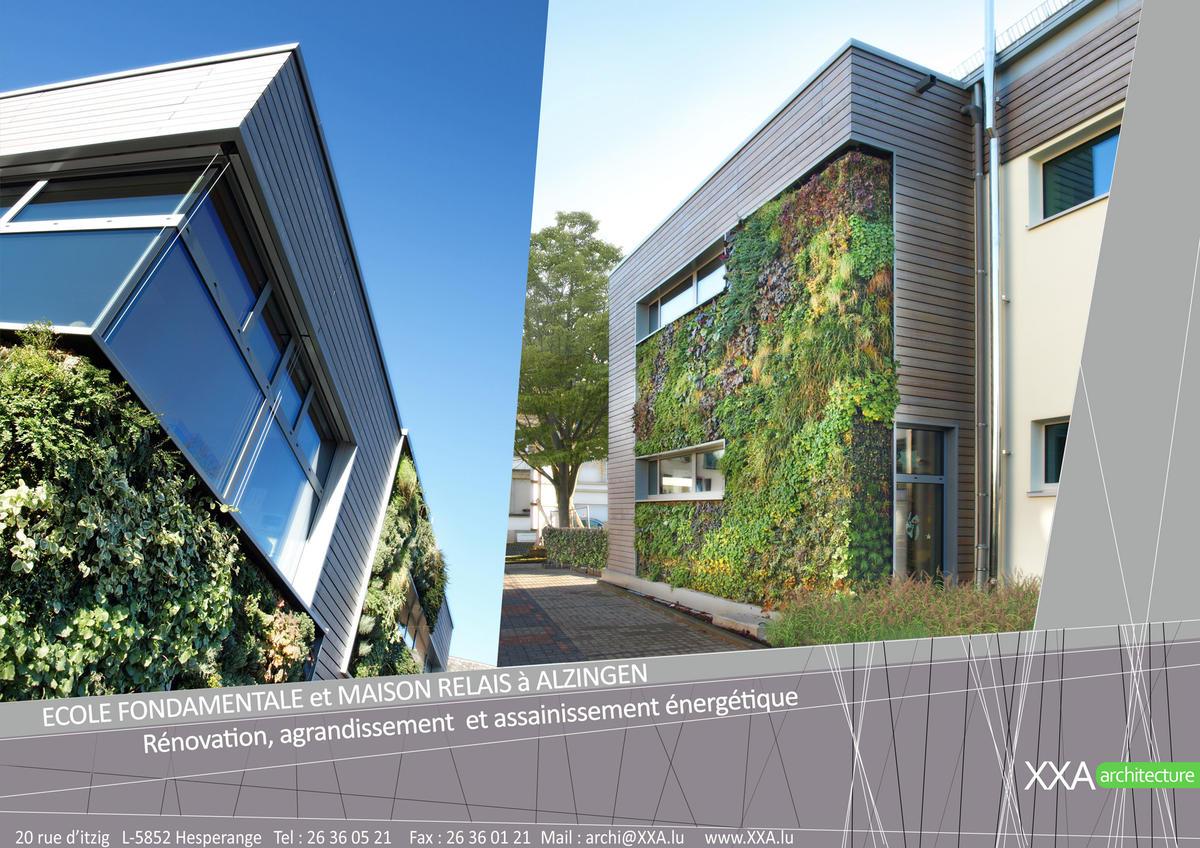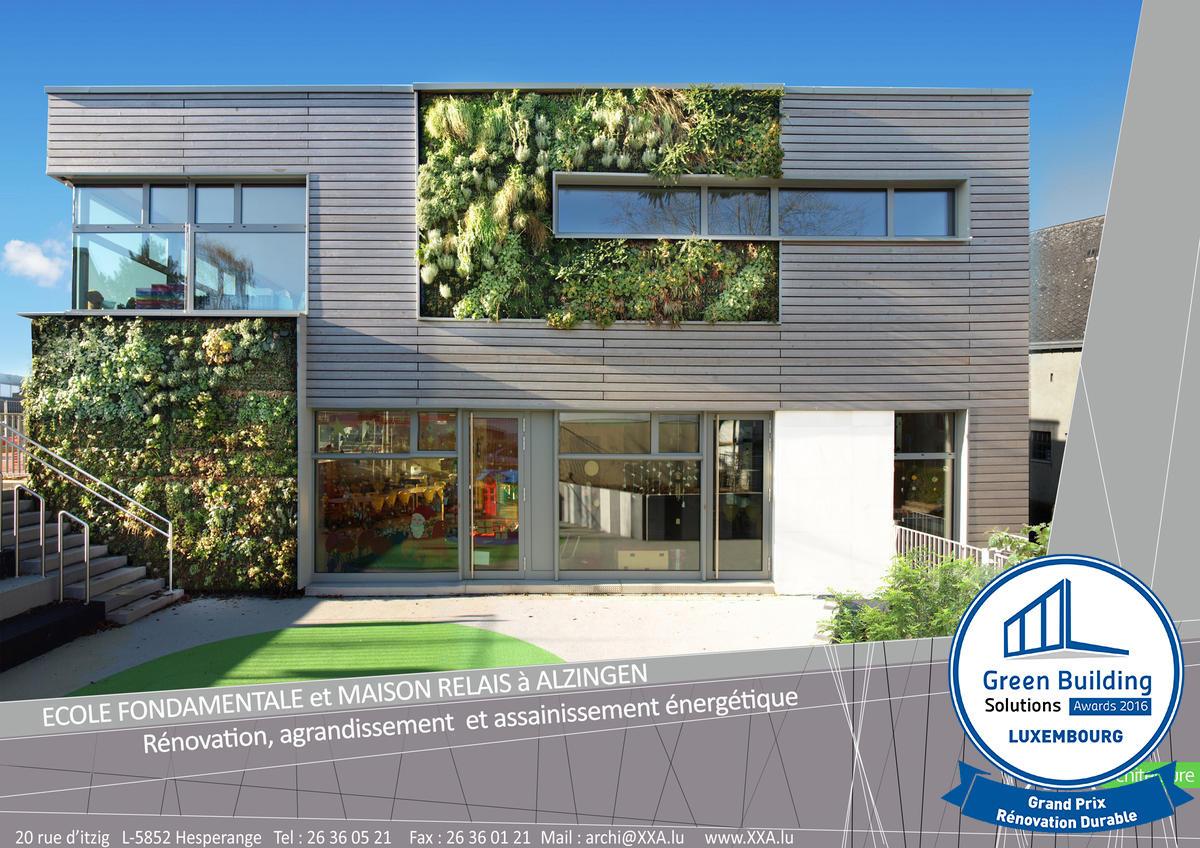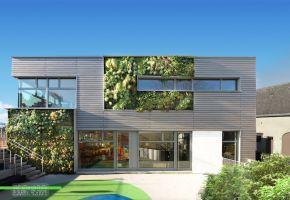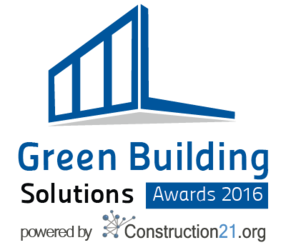Alzingen School and Kindergarten / Luxembourg
Last modified by the author on 10/10/2016 - 11:07
Extension + refurbishment
- Building Type : Preschool, kindergarten, nursery
- Construction Year : 2013
- Delivery year : 2013
- Address 1 - street : rue de l'école 5870 ALZINGEN, Luxembourg
- Climate zone : [Cfb] Marine Mild Winter, warm summer, no dry season.
- Net Floor Area : 1 666 m2
- Construction/refurbishment cost : 4 304 000 €
- Number of Children : 88 Children
- Cost/m2 : 2583.43 €/m2
-
Primary energy need
126.6 kWhep/m2.an
(Calculation method : RGD du 31 août 2010 - bâtiment fonctionnel )
The building of Alzingen school, built in 1968, needed to be renovated and compliant to current standards, particularly in terms of accessibility and energy performance. Following exchanges with all stakeholders, we have reached the following program:
• Renovate and clean up the building from an energy and environmental point of view
• Assign Alzingen School in the early teaching and cycle. 1.
• Add a kindergarten with food production.
• Make schools accessible to people with reduced mobility.
• Renovate the gym / multipurpose hall
• Adapt the hall additional rooms to the needs of the clubs that use it.
• Add a music studio, a library, a conference room and a DIY studio.
Data reliability
Assessor
Stakeholders
Designer
XXA Architecture
STREBER Patricia
http://www.xxa.lu/Owner approach of sustainability
Willingness to bathe the children in a natural and inspiring environment to show them the way to face their future responsibilities.
Architectural description
Innovative ecological concepts have been applied in the renovation of an existing school by integrating plant facades and a photo-voltaic glass roof.
Energy consumption
- 126,60 kWhep/m2.an
- 194,20 kWhep/m2.an
- -45 196,00 kWhef/m2.an
Envelope performance
- 0,29 W.m-2.K-1
- 0,45
- 1,50
Systems
- Condensing gas boiler
- Solar Thermal
- No cooling system
- Double flow
- Solar photovoltaic
- Solar Thermal
- Heat pump
Product
Vegetated facade

Plant Design
Aurélie Mertens ; 15, rue Fernand Bernier B-1060Bruxelles
http://www.plantdesign.beManagement / Others
Vegetated facade
Vegetated facade
Construction and exploitation costs
- 6 250 000 €
Urban environment
The building is located in Alzingen, in the town of Hesperange, which established the link between the nature with agricultural fields on one side, and on the other side the south of the capital, Luxembourg city, with some constructions of the old fortress.
Building Environmental Quality
- indoor air quality and health
- biodiversity
- acoustics
- comfort (visual, olfactive, thermal)
- energy efficiency
- renewable energies
- products and materials
Reasons for participating in the competition(s)
-Concept architectural fort : le bâtiment existant a été traité avec respect, l’agrandissement s’intègre harmonieusement au site-Respect du site : parfaite intégration d’un geste architectural dans un contexte urbanistique notable.-Rénovation énergétique-Agrandissement du complexe scolaire, tout en optimisant le fonctionnement de l’ensemble scolaire.-Caractère didactique de la partie architecturale-Mise aux normes actuelles La conscientisation d’une démarche écologique durable comme seule évidence constructive passe par l’éducation des nouvelles générations. Construire des écoles « énergivore » est donc un non-sens éthique actuellement. Il faut créer des cadres éducatifs positifs : les bâtiments scolaires doivent devenir des supports didactiques et illustrer une façon de vivre et de penser respectueuse de l’environnement.Ce projet valorise par la mise en proximité d’éléments naturels (façades végétales) avec les salles de cours, une façon de construire écologique et une responsabilisation des nouvelles générations. Par exemple, un écran interactif, visible par tous indique en direct les économies d’énergie réalisées par le bâtiment scolaire.Building candidate in the category

Low Carbon

Sustainable Renovation Grand Prize














