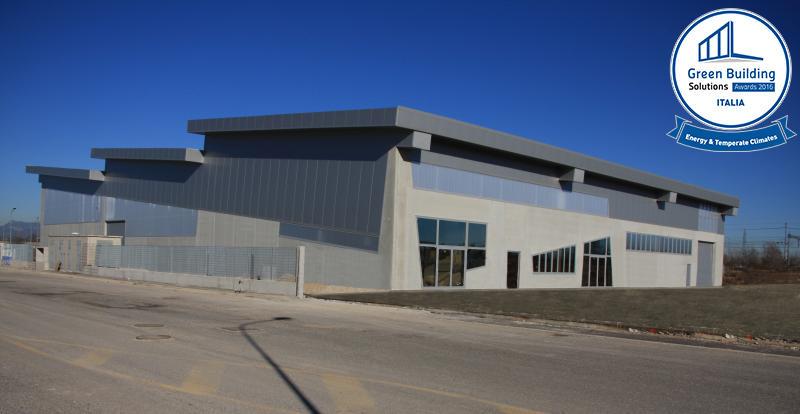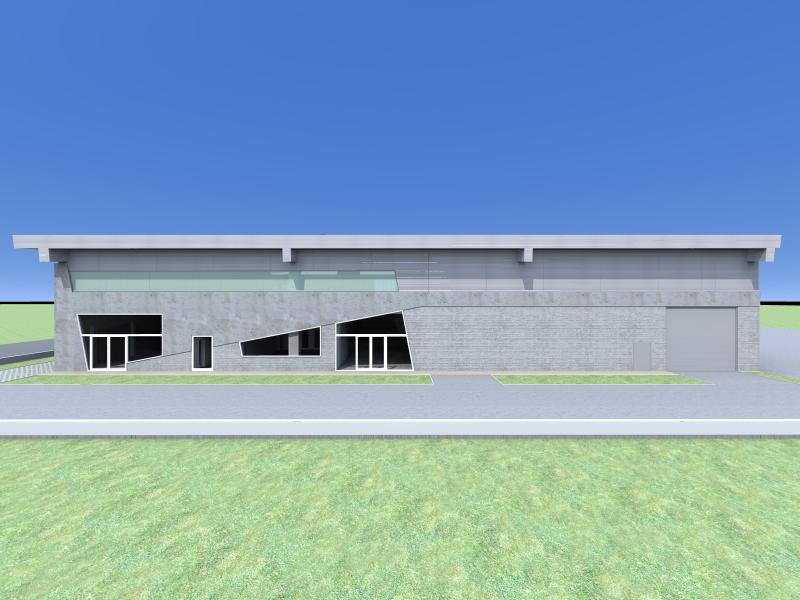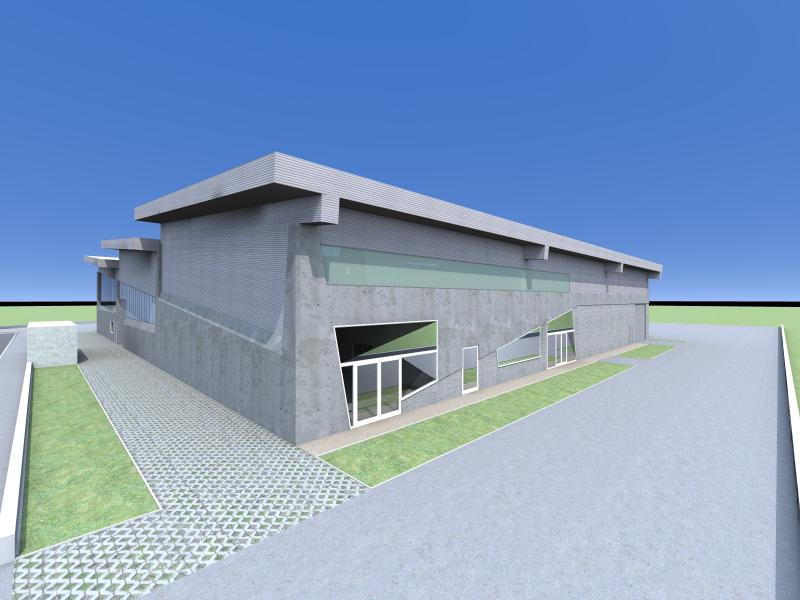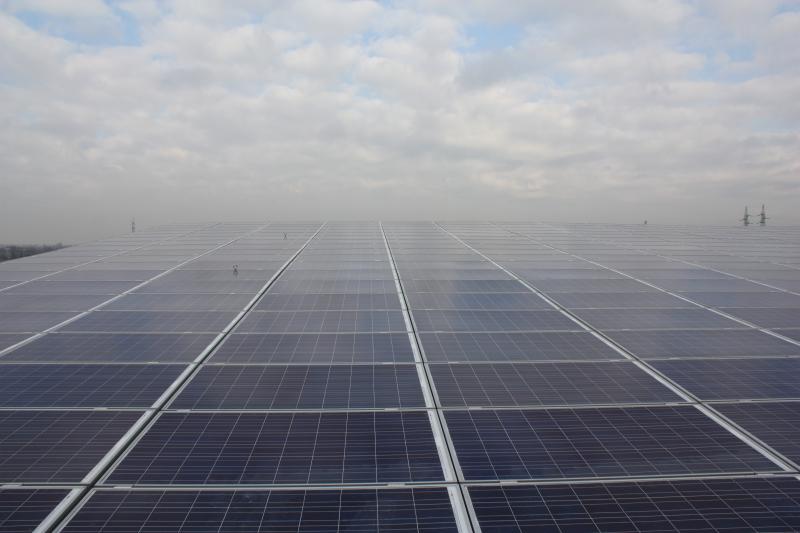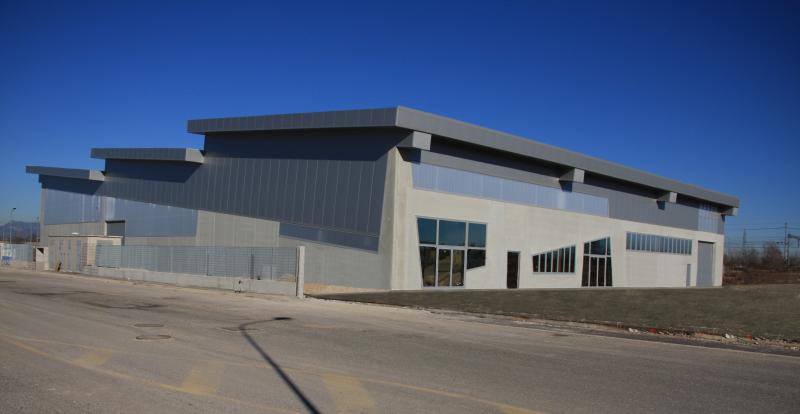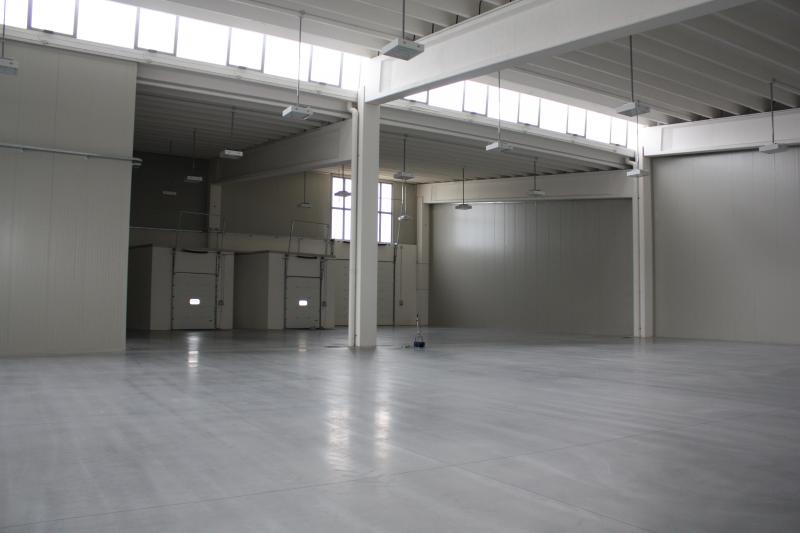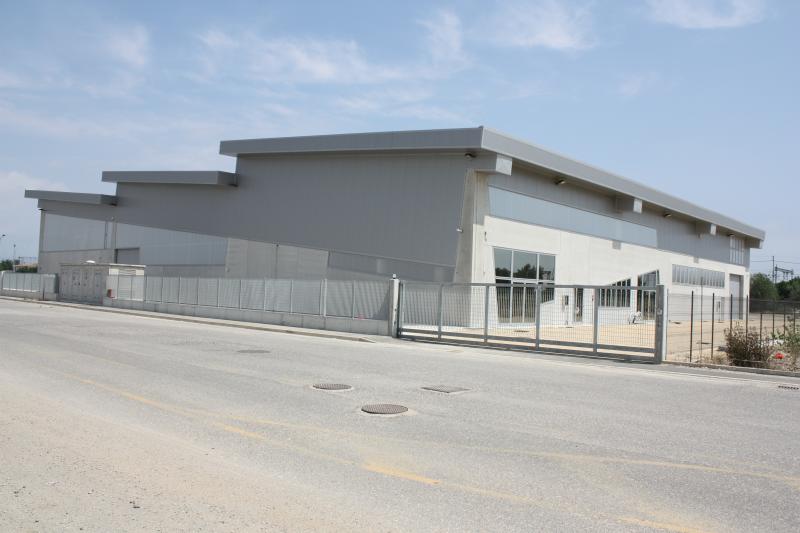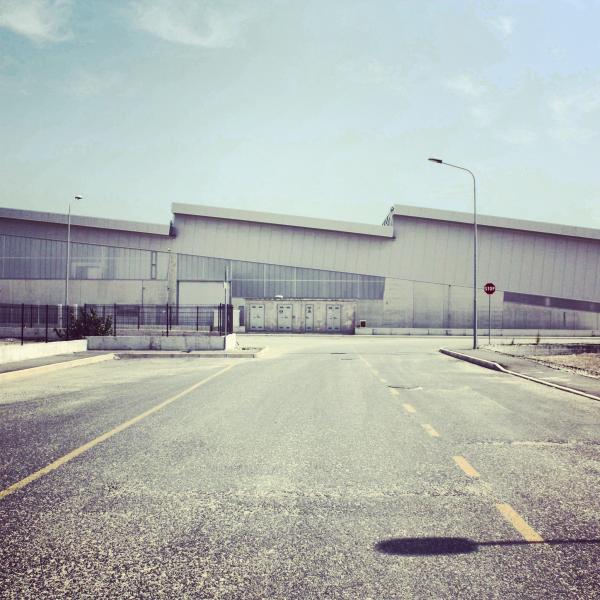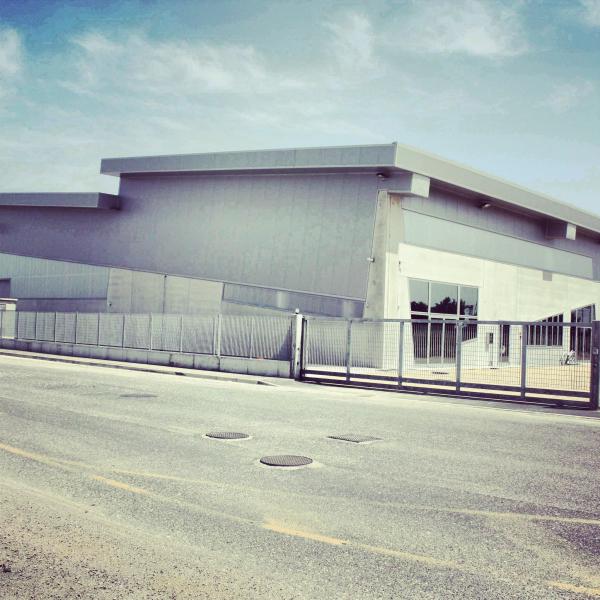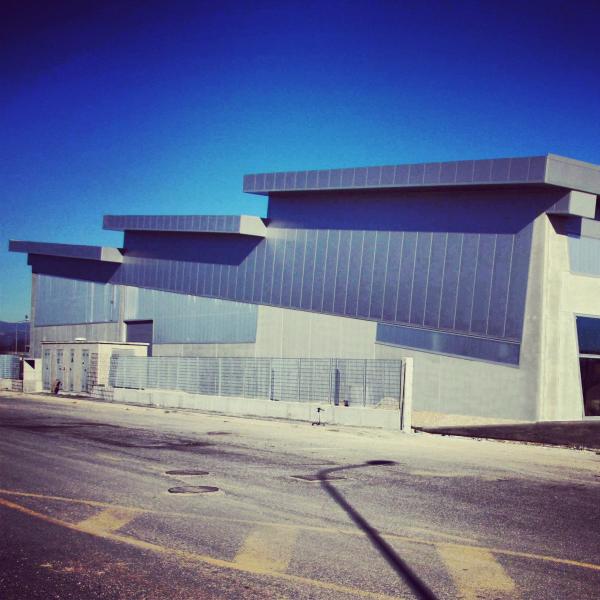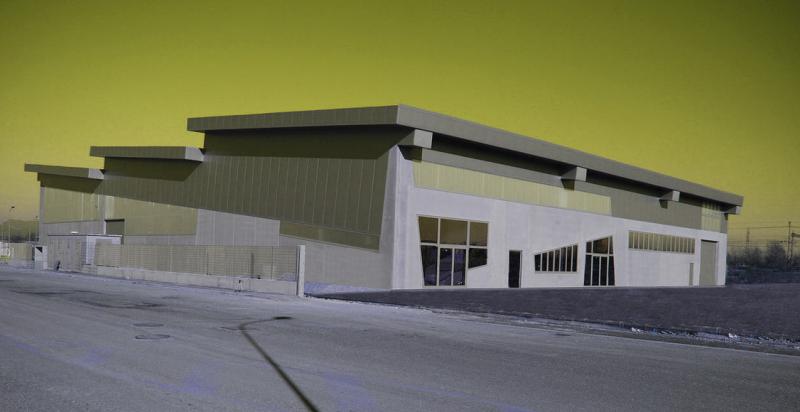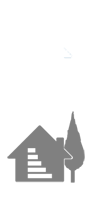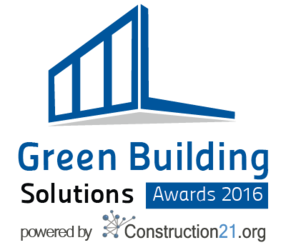Industrial building Bonatti irrigations
Last modified by the author on 10/10/2016 - 10:25
New Construction
- Building Type : Logistics warehouse
- Construction Year : 2010
- Delivery year : 2012
- Address 1 - street : 37060 VIA PAPA GIOVANNI PAOLO II, 8 - BUTTAPIETRA, Italia
- Climate zone : [Csa] Interior Mediterranean - Mild with dry, hot summer.
- Net Floor Area : 3 000 m2
- Construction/refurbishment cost : 3 150 000 €
- Number of Installed Kw : 400 Installed Kw
- Cost/m2 : 1050 €/m2
-
Primary energy need
150 kWhpe/m2.anno
(Calculation method : UNI TS 11300 )
Industrial building working as a nearly energy building through passive construction system and active energy producer
See more details about this project
http://www.nicolapreti.it/#/fuori-dalle-righe/http://www.nicolapreti.it/#/fuori-dalle-righe/
Data reliability
Self-declared
Stakeholders
Designer
Nicola Preti, Fabio Faoro
http://www.nicolapreti.comInvestor
Bonatti Irrigazioni
http://www.bonattiirrigazioni.it/Structures calculist
Ing. Davide Caiani
Construction company
http://www.progress.cc/Other consultancy agency
Ing. Alberto Spellini
Contracting method
Lump-sum turnkey
Owner approach of sustainability
Sustainability is a continuous work of innovation. Each of my project is the experimentation of a new approach with technology. In this case the scope of the project and the objectives of the client were: - create a nearly zero energy building - create a natural interior atmosphere thanks to natural lighting - make the building work as a thermal mass.
Architectural description
Sustainability is a continuous work of innovation. Each of my project is the experimentation of a new approach with technology. In this case the scope of the project and the objectives of the client were: - create a nearly zero energy building - create a natural interior atmosphere thanks to natural lighting - make the building work as a thermal mass.
If you had to do it again?
I think the project had a good outcome due to the successful communication and collaboration between the stakeholders involved. The architecture the materials, and the energy choices were deeply discussed before the implementation. I wouldn't change anything.
Building users opinion
The users are the worker of the warehouse and the employees of the offices. They are both very satisfied with the thermal comfort inside the building, both in winter and in summer. In particular the employees of the office are satisfied with the temperature with a very low power heating system.
Energy consumption
- 150,00 kWhpe/m2.anno
- 400,00 kWhpe/m2.anno
- 105,00 kWhfe/m2.anno
Envelope performance
- 0,32 W/m2K
Systems
- Condensing gas boiler
- Water radiator
- Condensing gas boiler
- No cooling system
- Natural ventilation
- Solar photovoltaic
Product
Progress Thermowand
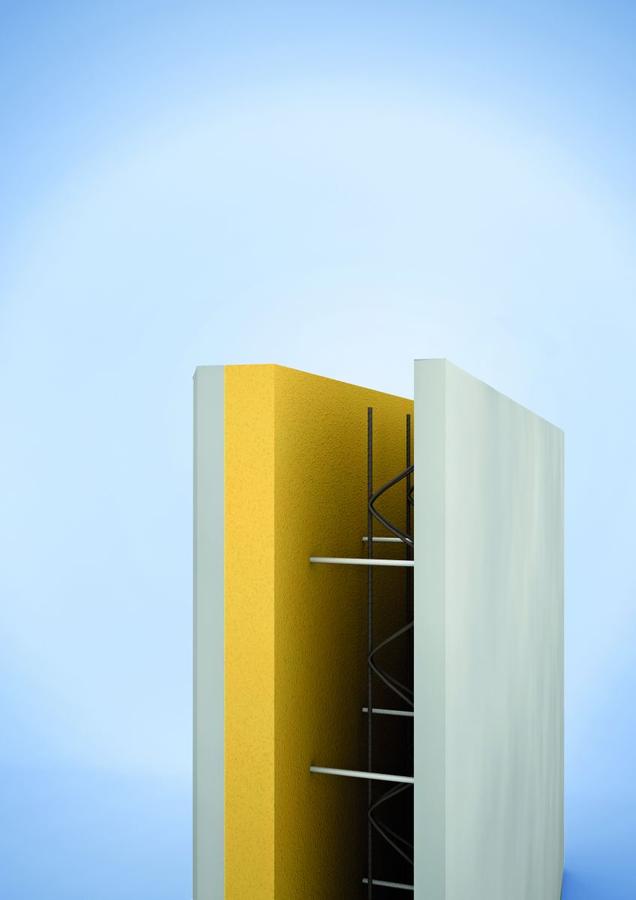
Progress
http://www.progress.cc/it
Double prefabricated concrete wall with internal insulation
The product had a great success between the stakeholders thanks to the thermal comfort and the very low cost of other heating systems.
Lexan Thermoclick
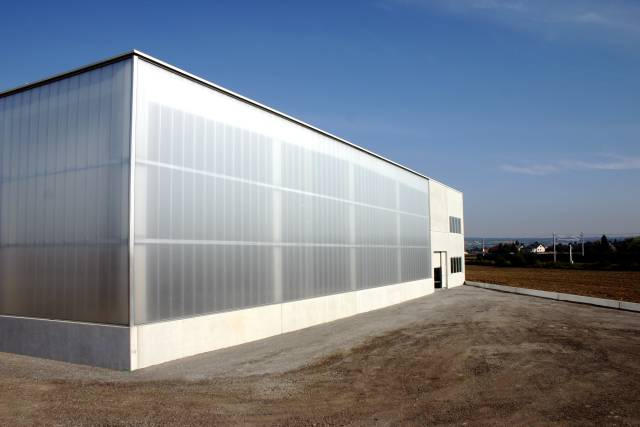
Ampelite
http://www.ampelite.com.au/products/lexan-multiwall-polycarbonate/lexan-thermoclick/
Polycarbonate panels used as screens for sunlight
Great acceptance thanks to the diffuse light it creates in the interior of the building.
Construction and exploitation costs
- 1 500 000,00 €
- 1 650 000 €
Urban environment
The building is close to other industrial buildings. The surroundings are countryside areas.
Land plot area
6 000,00 m2
Built-up area
50,00 %
Green space
406,00
Parking spaces
322 mq
Building Environmental Quality
- comfort (visual, olfactive, thermal)
- renewable energies
- building process




