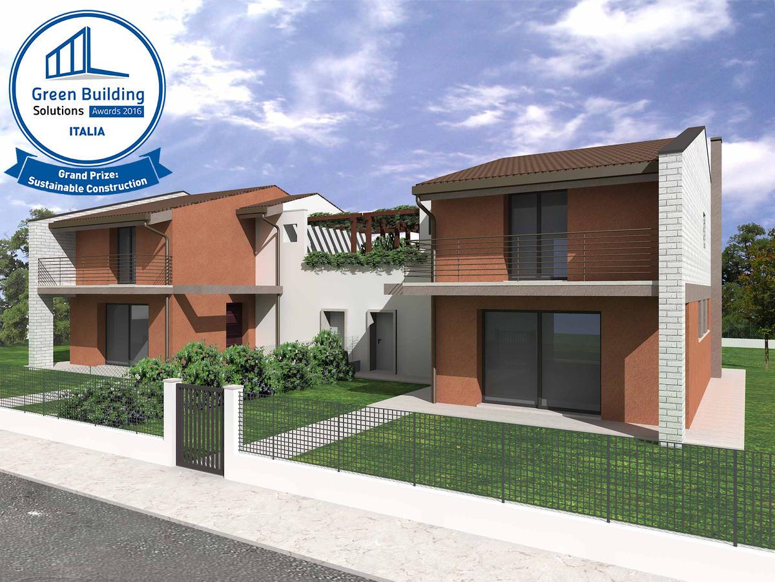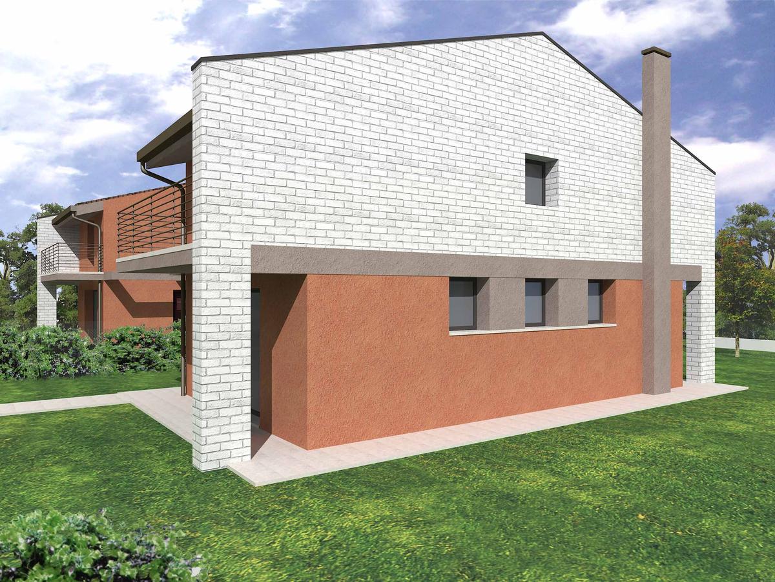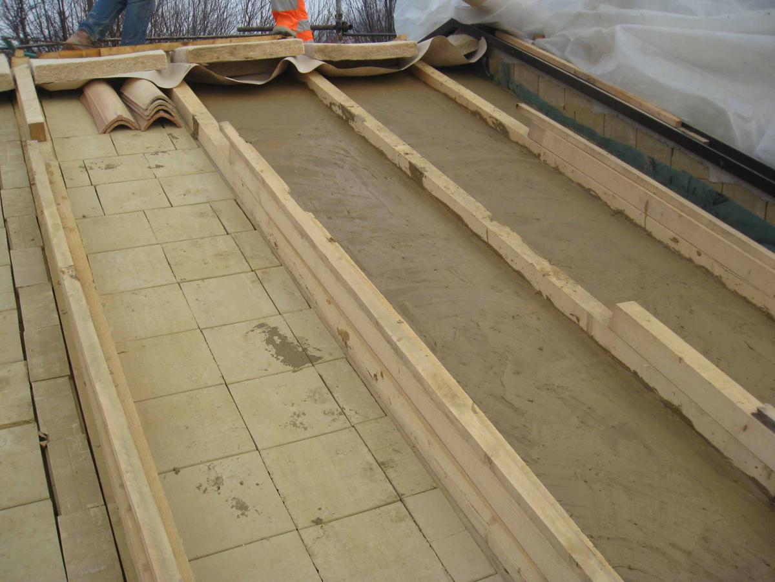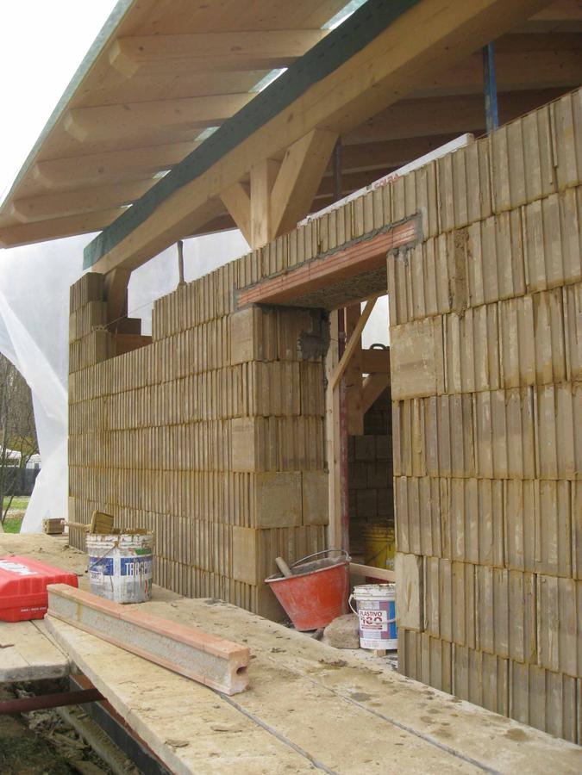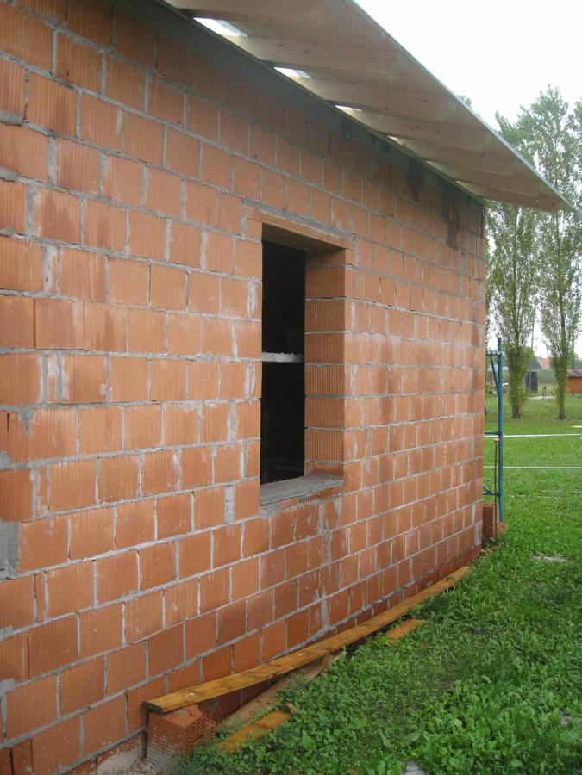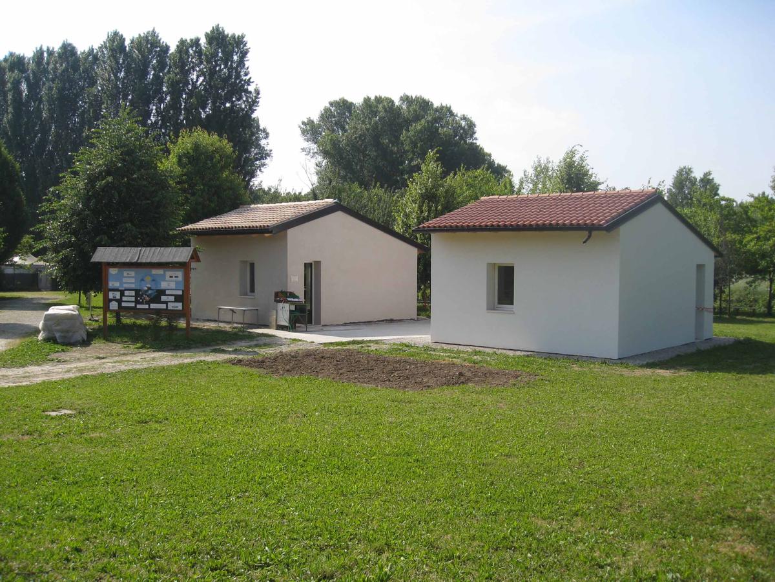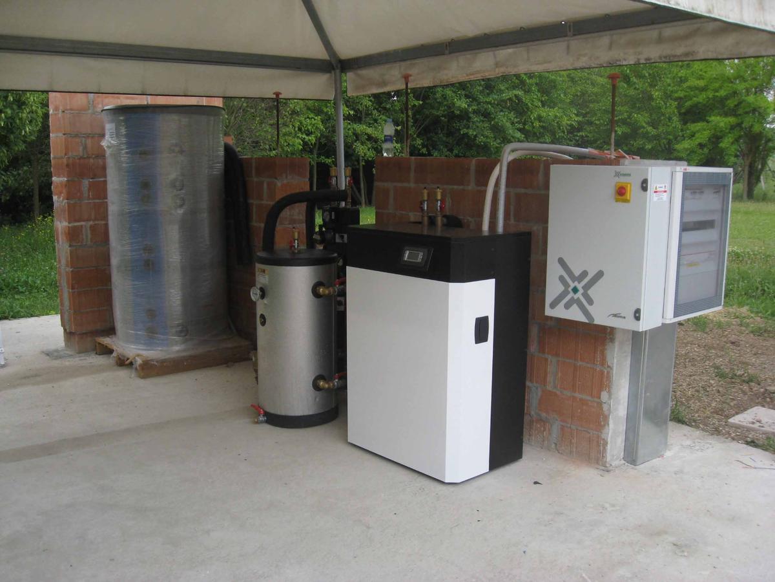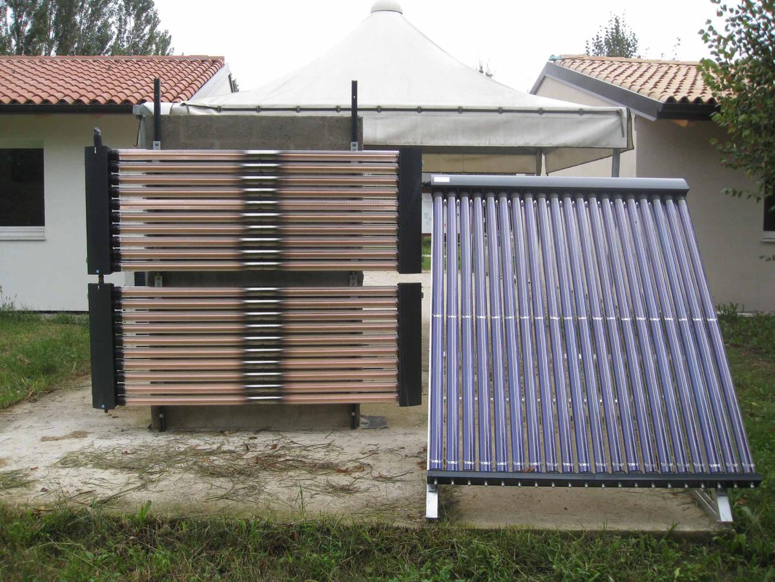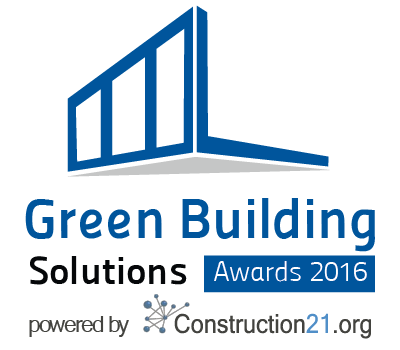House of clay "A + House"
Last modified by the author on 10/10/2016 - 10:26
New Construction
- Building Type : Isolated or semi-detached house
- Construction Year : 2014
- Delivery year : 2014
- Address 1 - street : Lungargine Rovetta, 28 35127 PADOVA, Italia
- Climate zone : [Cfb] Marine Mild Winter, warm summer, no dry season.
- Net Floor Area : 233 m2
- Construction/refurbishment cost : 280 000 €
- Number of Dwelling : 2 Dwelling
- Cost/m2 : 1201.72 €/m2
Certifications :
-
Primary energy need
12.9 kWhpe/m2.anno
(Calculation method : UNI TS 11300 )
The project began as an applied research for the construction of a low-energy building in sustainable building certification. This is the construction of a demonstration PROTOTYPE with the purpose of school-yard for the validation of the integrated building system and monitoring of the expected results. The starting point is the design of a semi-detached building with low energy consumption (class A +), through the techniques of bio-architecture and eco-building, which could provide a repeatable model certificate. The expected average annual consumption is about 12.9 kWh / m2 for heating and DHW. Features: - high level of bioclimatic design; - all natural materials; - healthiness in the environments for the absence of VOC; - Excellent and consistent level of temperature and humidity; - building low environmental impact; - very low CO2 emissions during construction and operation; - attention to the health of those who live there, so high quality of life. The PROTOTYPE DEMONSTRATION SYSTEM "A + HOUSE" is monitored and visited at the PARCO FENICE DELLE ENERGIE RINNOVABILI - PADOVA - Lungargine Rovetta 28. The prototype provides a comparison between traditional building system and the system in Sustainable Construction "A + House" low consumption. Project promoters: A.T.I. "A + House" - Padova: - Construction Company Surveyor. Giovanni Carlo Basso Srl, Cittadella (PD); - Vettorazzo Costruzioni srl established in Padova; - Galiazzo Brothers Construction srl based in Ponte San Nicolò (PD); - Construction company construction Al Pozzo srl, based in Pozzonovo (PD). Intervention financed by ROP 2007-2013 - Veneto Region - part of ERDF AXIS I, Bando business networks DGR 1753 of August 14, 2012.
See more details about this project
http://www.archibiodesign.org/cantieri/body.pe?clistid=cantieri&cid=53Data reliability
3rd part certified
Stakeholders
Developer
A.T.I. A+House - Padova
Designer
Arch. Francesco Gramegna
[email protected], Via J. Crescini 104, Padova (Italy)
http://www.archibiodesign.orgConstruction company
A.T.I. A+House - Padova
Contracting method
Build and sell construction
Owner approach of sustainability
The construction of the demonstration prototype has allowed us to verify the actual feasibility of the system "Sustainable" identified and ascertain the technical realization and installation of materials and installations. The realization of the prototype was carried out by the promoting companies that are part of ATI by directly to their workers and technicians in collaboration and with the support of external consultants (Foundation Phoenix, Archibiodesign: arch. Francesco Gramegna) and specialist firms play a role for technology transfer. The construction of the prototype has been in effect an educational site during which businesses they were able to "learn" the use of new technologies planned for the "Form A + House" and compare actual costs in order to then validate the system. The prototype also allows to obtain comparable monitoring results and real (between the two identical rooms). Through the construction of the experimental prototype it has taken place, and will have a formative level in the future, possibility of: - Involving businesses and operators in the new form of sustainable construction of buildings; - "Touch" at any time the result of "constructive process model sustainable" and to personally compare the differences and advantages, the cost-benefit relation; - Organize teaching and training activities for businesses, artisans and professionals.
Architectural description
The projects are designed with the intent to create a building through the techniques of bio-architecture and construction methods prescribed by the guidelines standards of Veneto Region for Sustainable Building. The architectural design is aimed to obtain orientation optimization, favoring the direct and indirect solar gain. The shape is designed to allow lighting of almost all four sides of the casing main body inhabited. The new construction work affecting a vacant lot on which it is possible to build a residential building on two floors. The building consists of a single block with two separate accesses, without in common use, and comprises two housing portions with respective garages, thus constituting a modular form in line. The prototype built consists of two separate small artifacts (ml. 5x6 hm. 3.2), with the same orientation and morphology and reproducing all the construction and bioclimatic characteristics of the detailed design of the repeatable living module. The two products have different features, one in a traditional building and one a search result in the sustainable system, the sustainable building is class A + and its consumption will be compared with each other artifact. The two rooms were used as classrooms.
Energy consumption
- 12,90 kWhpe/m2.anno
- 90,12 kWhpe/m2.anno
Envelope performance
- 0,20 W/m2K
Systems
- Heat pump
- Low temperature floor heating
- Solar thermal
- Heat pump
- Solar Thermal
- Reversible heat pump
- Floor cooling
- Natural ventilation
- Solar photovoltaic
- Solar Thermal
- Heat pump
- 80,00 %
Smart Building
Product
Geosana
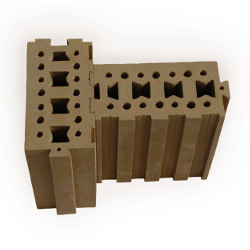
Geosana
Associazione Archibiodesign +39 0498753913
http://www.archibiodesign.org
The Geosana brick is made from a compound of clay, sand and various natural fibers, called Krioton.
Use of this product allows the respect of human and environmental health, allowing to achieve a high degree of well-being and quality of life.
Canaton
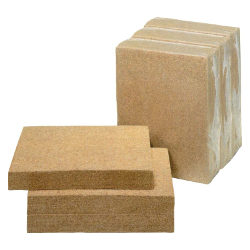
ton-gruppe
ton-gruppe +39 0471 888 000
http://www.ton-gruppe.it/
It is a insulation mat of hemp fiber-bonded three-dimensionally, additivated with cornstarch. The thermal conductivity varies between 0.039 and 0.040 W / mK and densities are available for 40 or 100 kg / mc.
Panel totally renewable plant fibers with gray energy cycle (LCA) and minimum environmental impact and energy incorporated almost 0. Recyclable material or classified as biodegradable waste. No VOC emission.
Construction and exploitation costs
- 250 000,00 €
- 10 500,00 €
- 35 000 €
- 280 000 €
Energy bill
- 900,00 €
Urban environment
suburban area of completion, already urbanized.
Land plot area
750,00 m2
Built-up area
26,00 %
Building Environmental Quality
- indoor air quality and health
- acoustics
- comfort (visual, olfactive, thermal)
- energy efficiency
- renewable energies
- maintenance
- building end of life management
- products and materials




