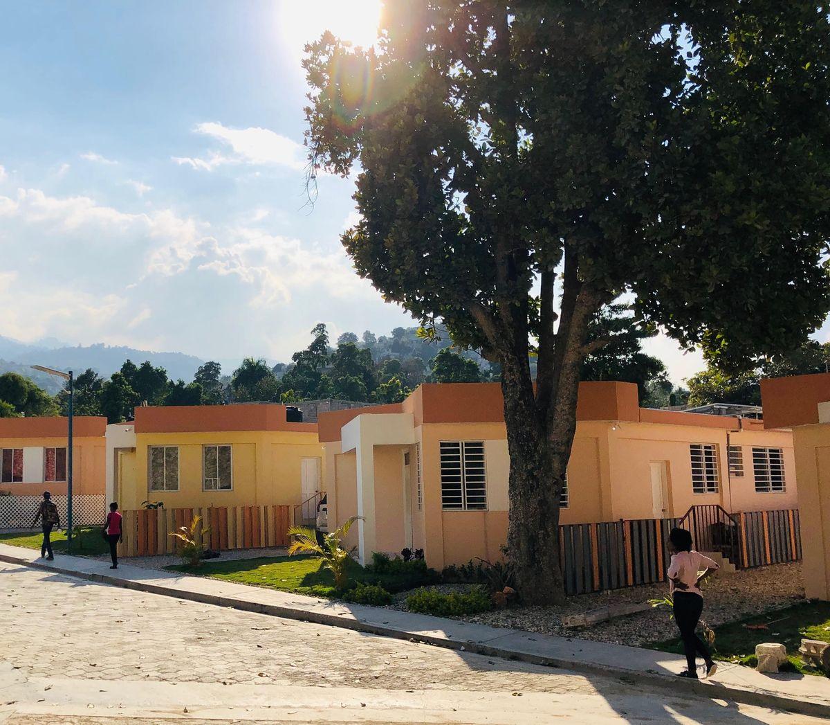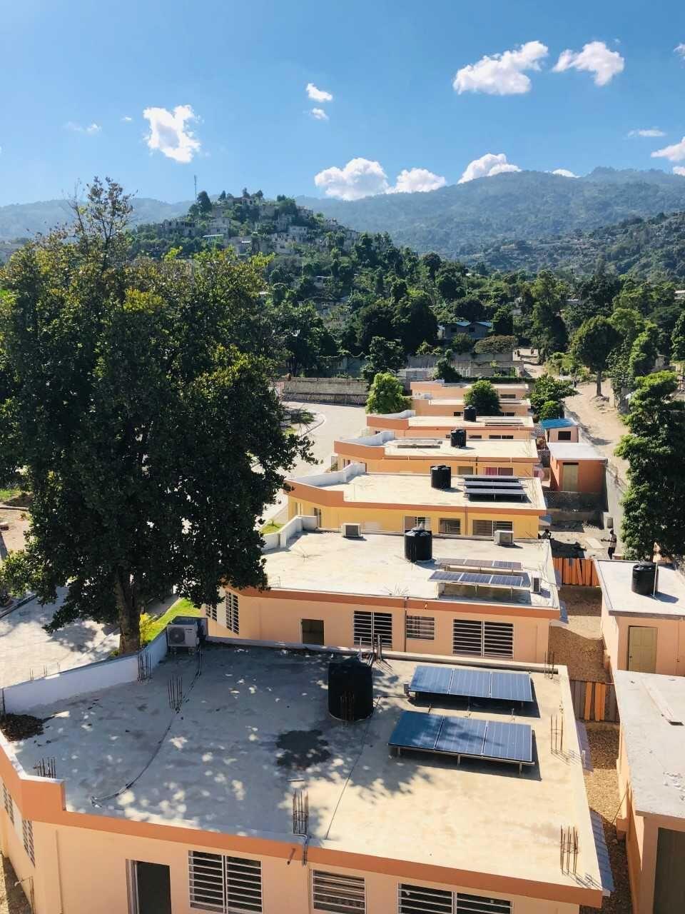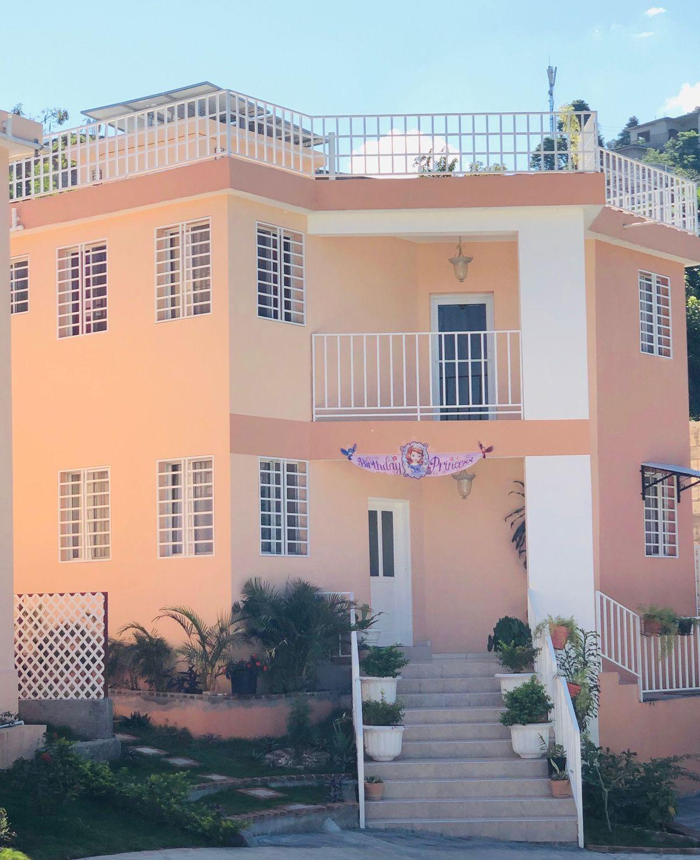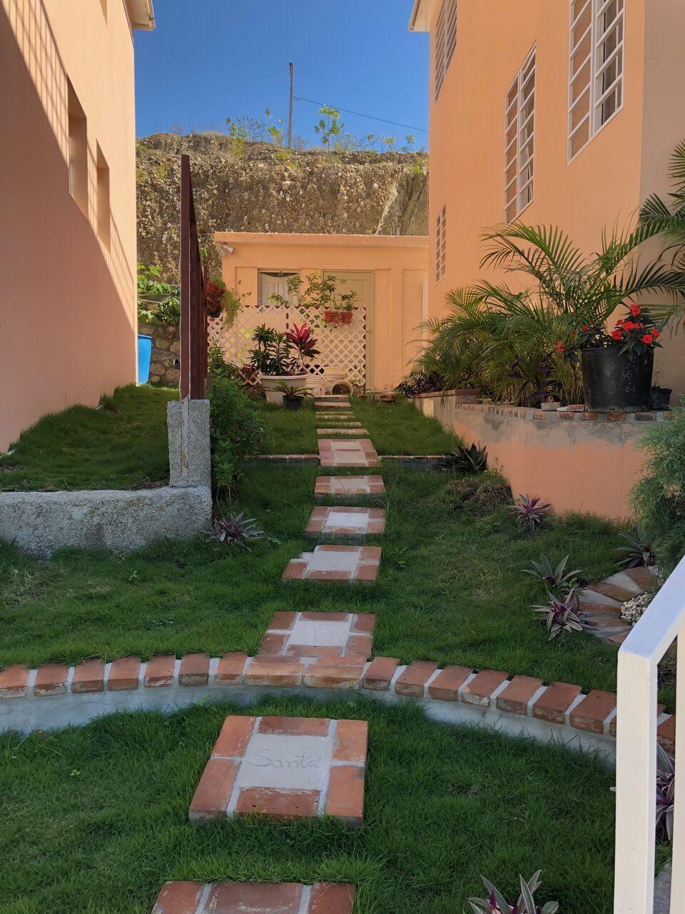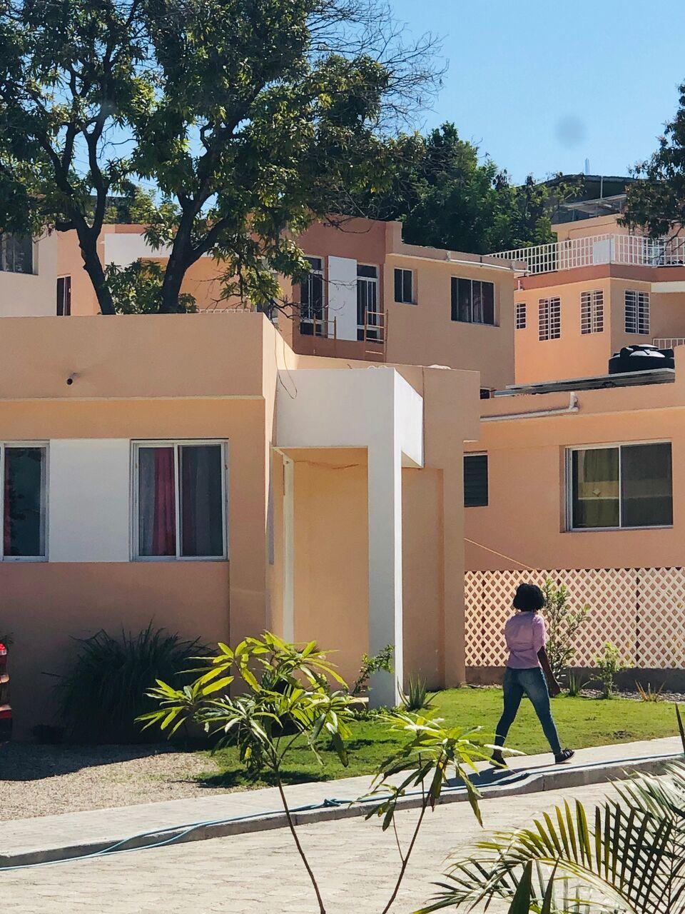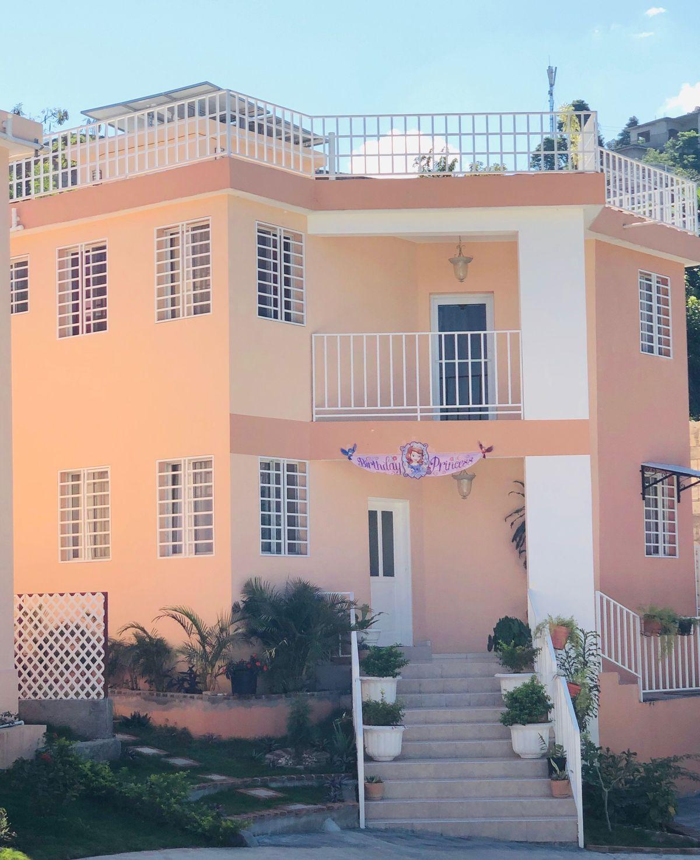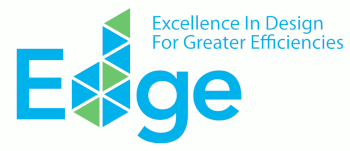Villa Flora
Last modified by the author on 07/06/2019 - 15:52
Renovation
- Building Type : Collective housing > 50m
- Construction Year : 2015
- Delivery year : 2019
- Address 1 - street : 26, Impasse Julie, Petion-Ville HT 6140 PETION-VILLE, Other countries
- Climate zone : [Aw] Tropical Wet & Dry with dry winter.
- Net Floor Area : 2 163 m2
- Number of Dwelling : 39 Dwelling
-
Primary energy need
kWhpe/m2.year
(Calculation method : )
Developed by Chabuma S.A./Central Home Consortium, a local Haitian developer, Villa Flora is a residential estate located in the heart of Port-au-Prince. The development targets the needs of the city’s emerging middle class by offering 39 affordable apartments and single family housing units.
The Consortium received technical assistance from USAID’s Haiti HOME program to incorporate key elements of affordability and resource efficiency in Villa Flora’s design. Haiti HOME is led by the World Council of Credit Unions in partnership with Habitat for Humanity and the Affordable Housing Institute.
Villa Flora’s homes are equipped with solar panels in order to provide each household with 100 per cent of its energy needs. Each unit’s design adheres to high seismic standards to provide resilience in the event of earthquakes and other natural disasters. Because of Villa Flora’s green design, each household is expected to realize estimated utility cost savings of US$360 per year.
Villa Flora has received final EDGE certification from GBCI.
See more details about this project
https://www.edgebuildings.com/projects/villa-flora/Photo credit
Photos courtesy of Olivia Caldwell, affordable Housing Institute
Contractor
Construction Manager
Stakeholders
Developer
Chabuma S.A./Central Home Consortium
Local Haitian developer
Energy consumption
- 68,00 kWhpe/m2.year
Envelope performance
Real final energy consumption
17,20 kWhfe/m2.year
Systems
- No heating system
- Individual electric boiler
- No cooling system
- Natural ventilation
- Solar photovoltaic
- 68,00 %
Product
-Reduced Window to Wall Ratio - WWR of 21.14%
-Reflective Paint/Tiles for Roof - Solar Reflectivity (albedo) of 0.85
-Energy-Saving Light Bulbs - Internal Spaces
-Solar Photovoltaics - 68% of Total Energy Demand (Capacity kWp/Unit=1.9)
Finishing work / Plumbing - Sanitary equipment
-Low-Flow Showerheads - 7.6 L/min
-Low-Flow Faucets for Kitchen Sinks - 7.6 L/min
-Low-Flow Faucets in All Bathrooms - 5.68 L/min
-Dual Flush for Water Closets in All Bathrooms - 6 L/first flush and 5.45 L/second
flush
Finishing work / Partitions, insulation
-External walls: Medium Weight Hollow Concrete Blocks-Common Brick Wall with Internal & External Plaster
-Internal Walls: Medium Weight Hollow Concrete Blocks -Common Brick Wall with Plaster on Both Sides
-Aluminum window frames
Energy bill
- 6 956,00 €
Water management
- 7853.04 m3
Comfort
GHG emissions
- 9,88 KgCO2/m2/year
Reasons for participating in the competition(s)
Building candidate in the category

Energy & Hot Climates

Health & Comfort





