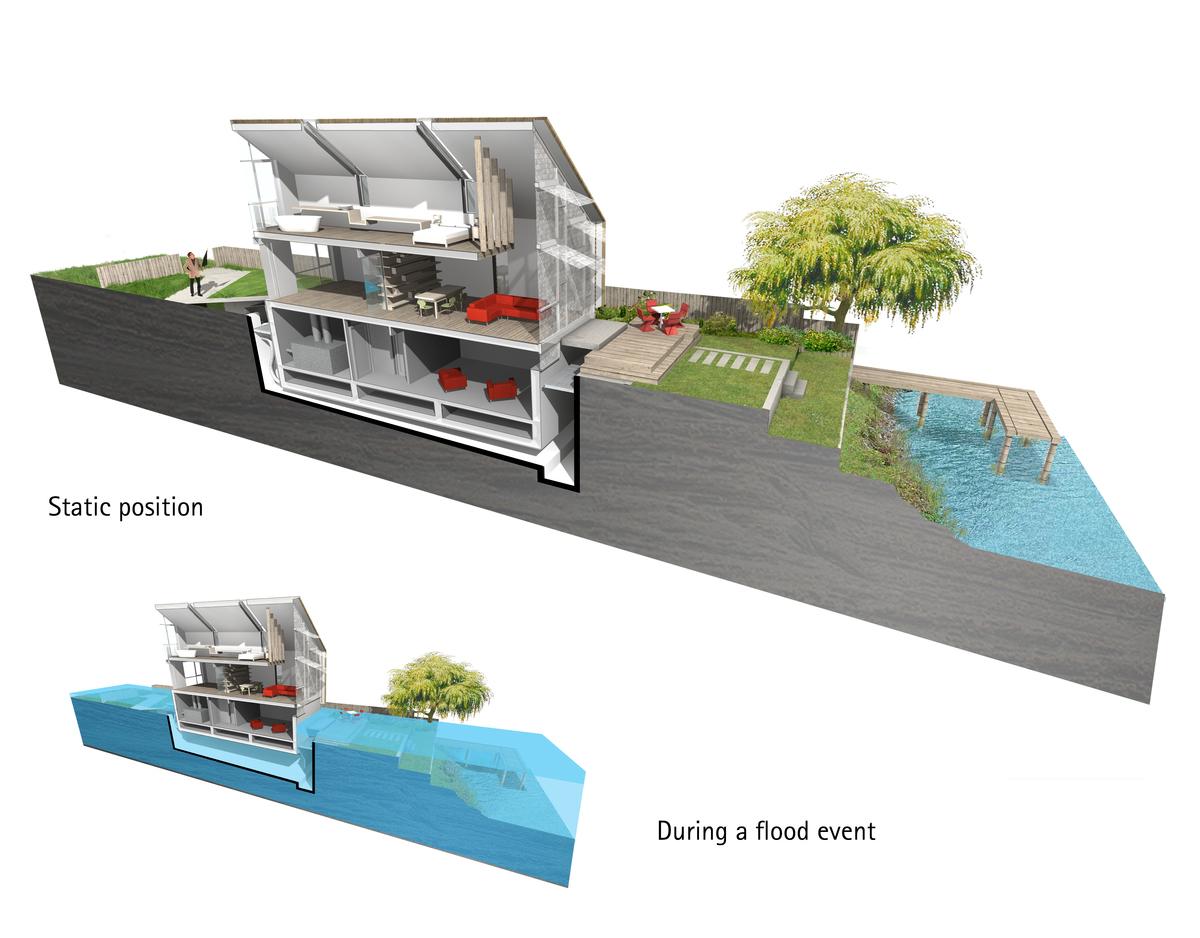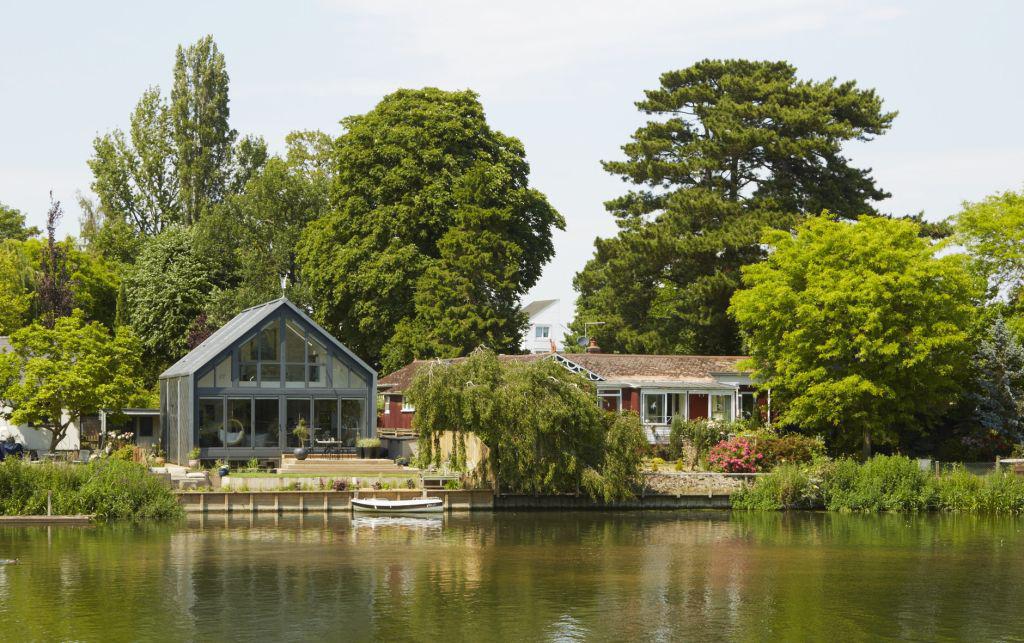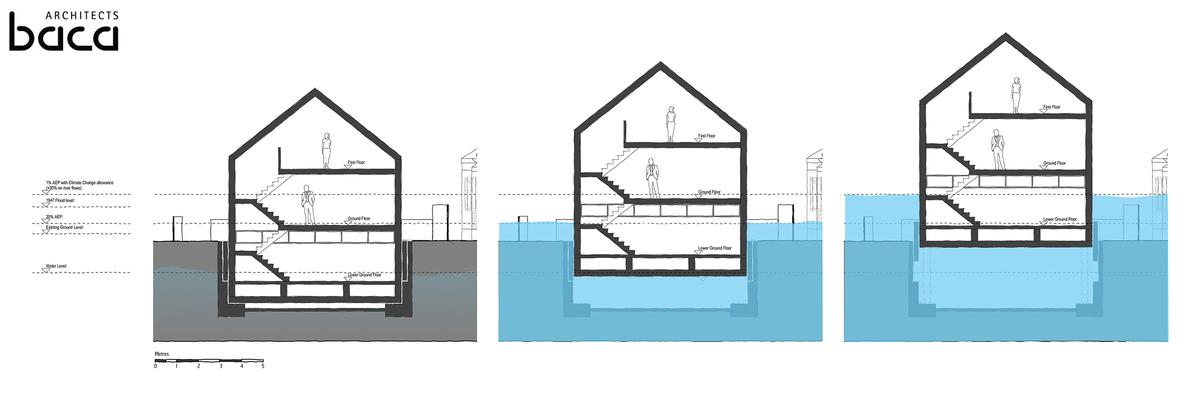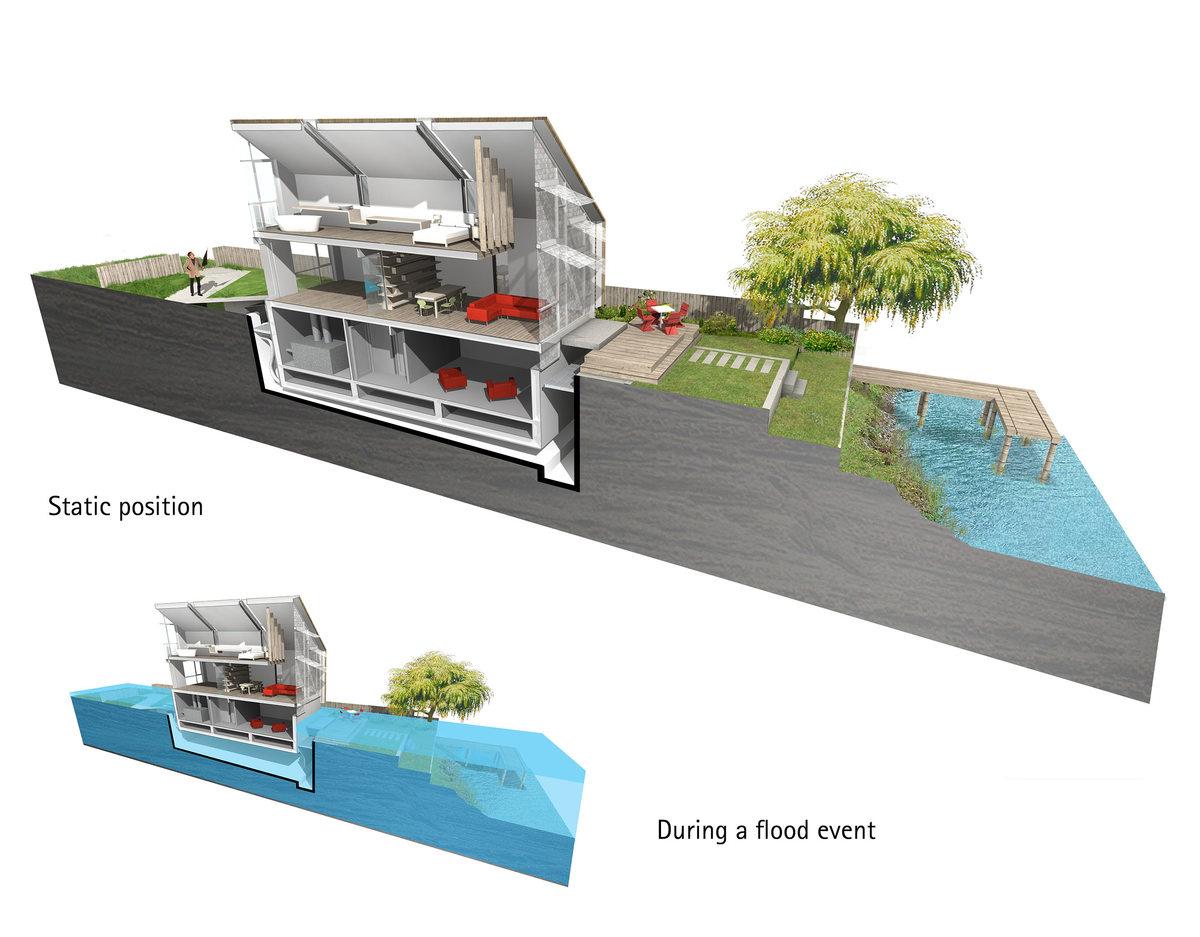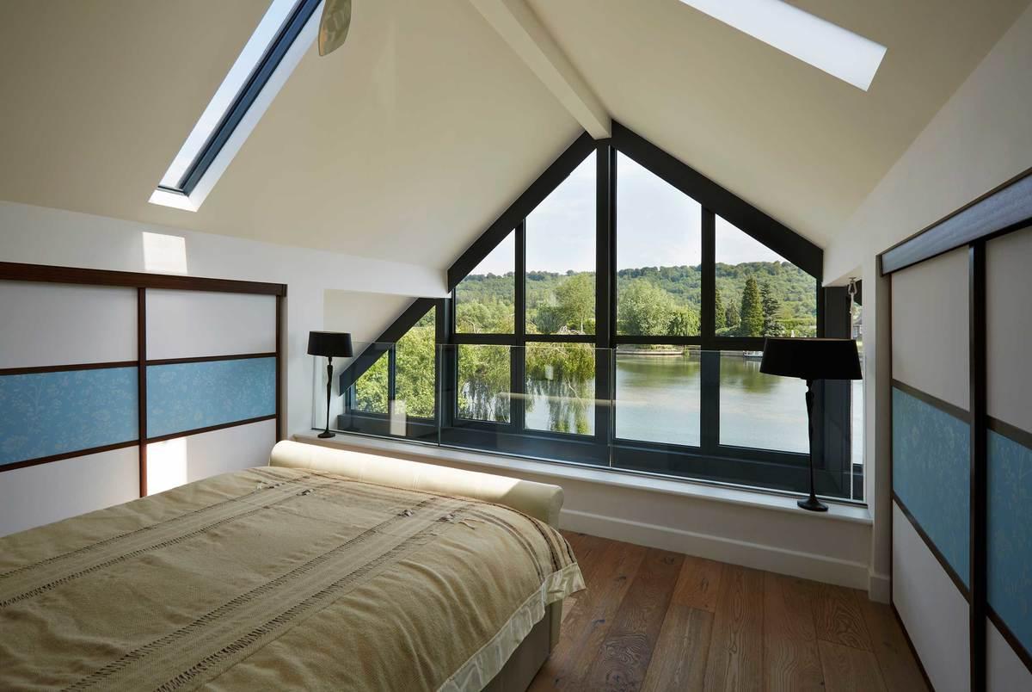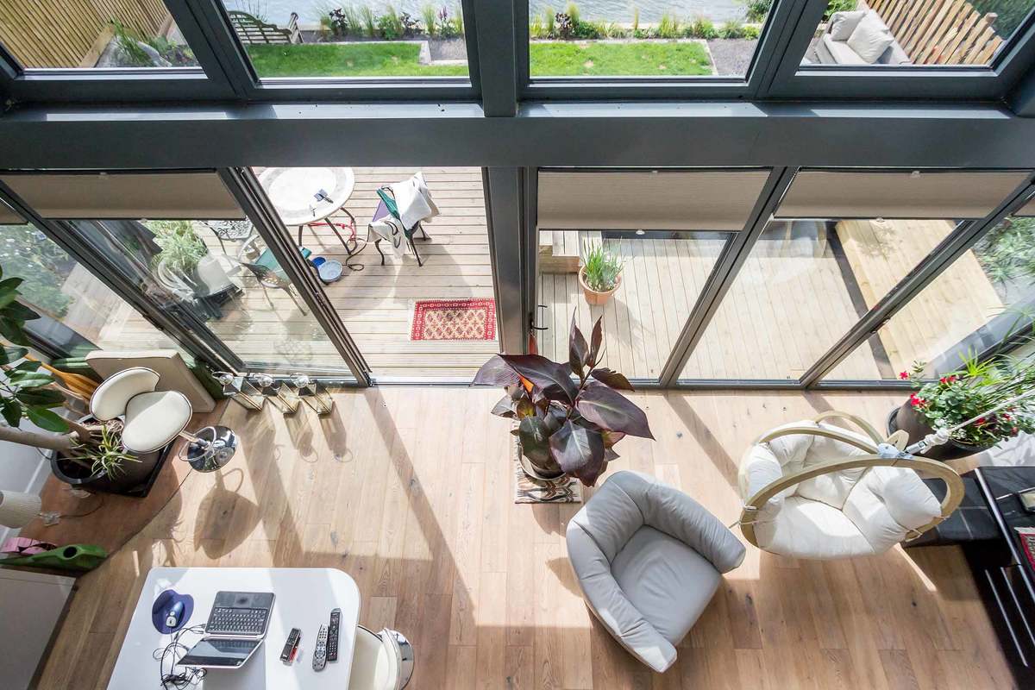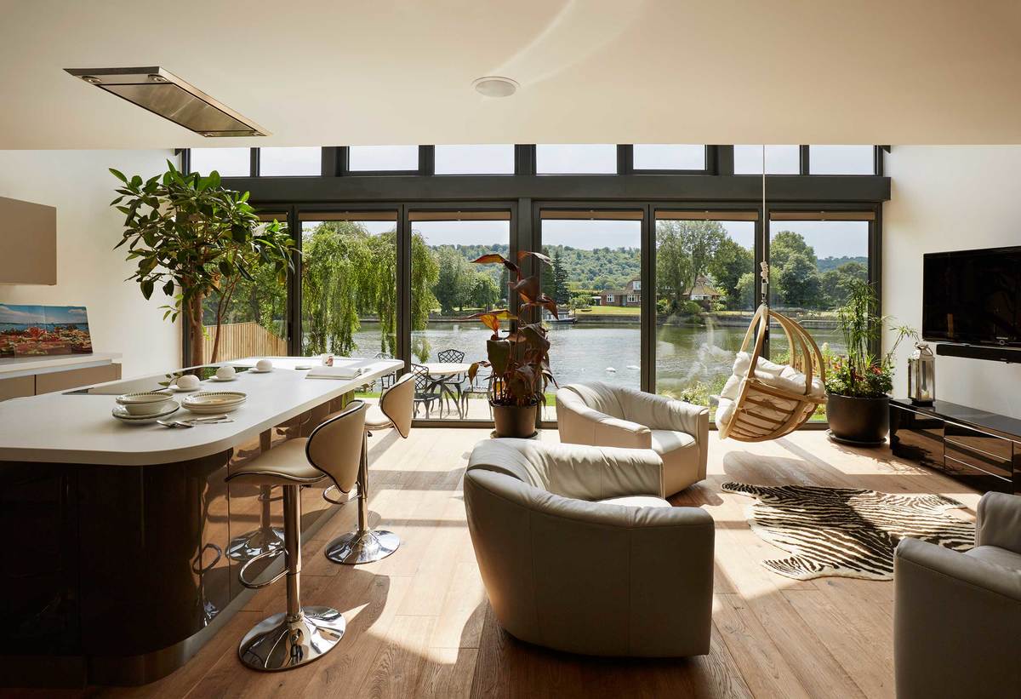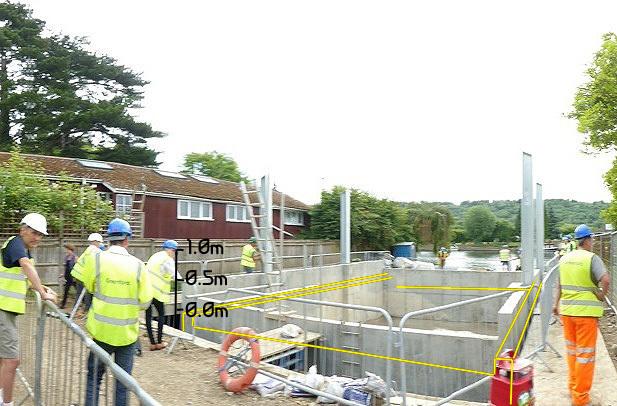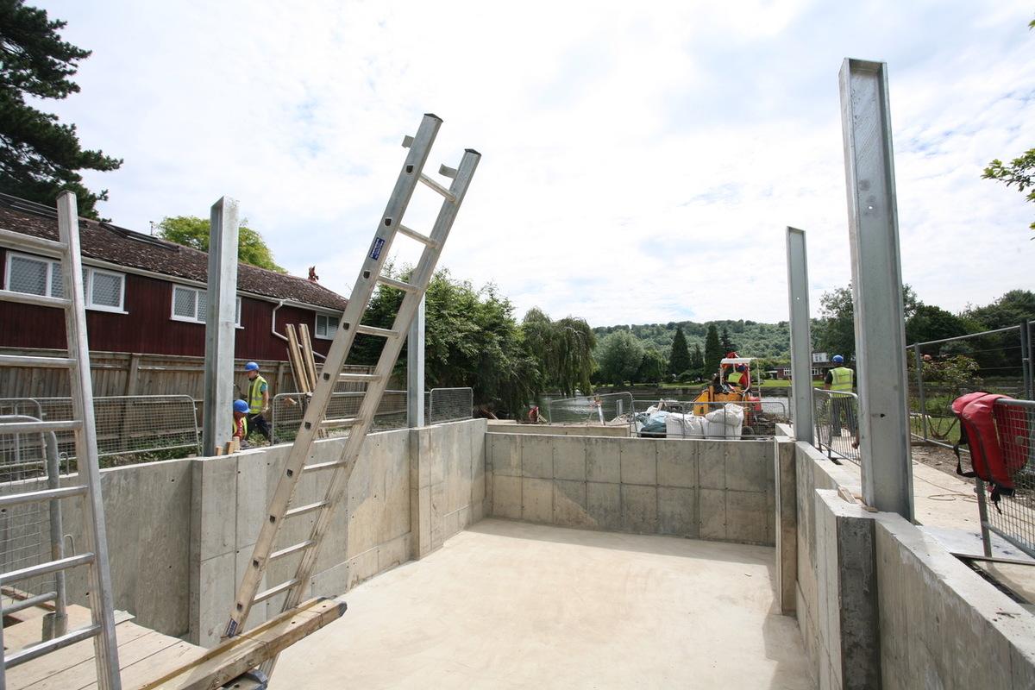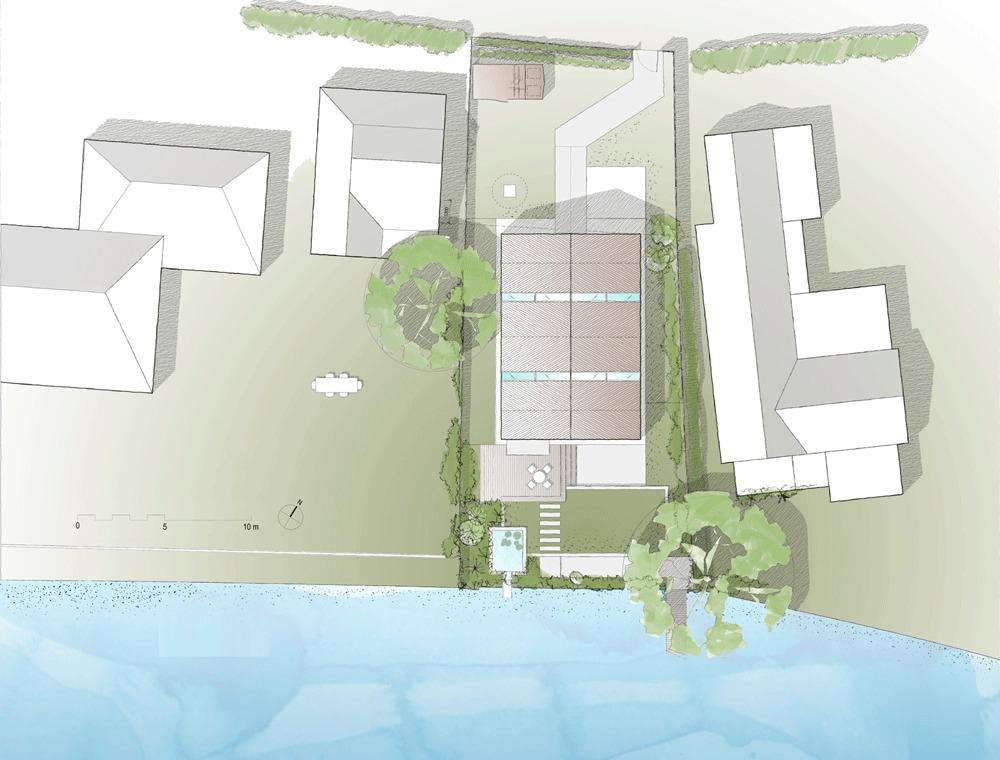The Thames Amphibious House
Last modified by the author on 15/06/2018 - 16:32
New Construction
- Building Type : Isolated or semi-detached house
- Construction Year : 2015
- Delivery year : 2015
- Address 1 - street : SL7 1QE MARLOW, United Kingdom
- Climate zone : [Cfb] Marine Mild Winter, warm summer, no dry season.
- Net Floor Area : 205 m2
- Construction/refurbishment cost : 750 000 €
- Number of Dwelling : 1 Dwelling
- Cost/m2 : 3658.54 €/m2
Certifications :
-
Primary energy need
80.26 kWhpe/m2.year
(Calculation method : Other )
An amphibious house is a building that rests on the ground on fixed foundations but whenever a flood occurs, rises up in its dock and floats there buoyed by the floodwater.
The amphibious house is located adjacent to the River Thames in Marlow is a UK first. Based on the practices pioneering non-defensive approach to make space for water within the built environment - the house marks a valuable and critical contribution to both architectural design and flood resilience discourse.
The Amphibious House is a highly innovative approach to tackle extreme flooding. The 250 tonne house,which sits on the ground within a purpose made dock, is able to rise upto 2.7m when a flood occurs, bouyed by the flood water; whilst remaining connected to all utilities through flexible servicing. Built on the banks of the River Thames in Buckinghamshire, the house is the first to secure Planning, Building Regulations and to be constructed in the United Kingdom.
The house uses technology from marine and bridge construction as well as conventional building to create an elegant solution to flooding that is also attractive and complimentary to the setting. The flotation attributes, including the guide-posts, slide-gear and flexible services are expressed in the architecture as is the industrial weatherscreen skin. The triple height glazed facade allows views of the river from all floors. The northern elevation provides a simple complement to neighbouring houses.
The unique 225sqm house, which is located just 10m from the river’s edge and within a Planning Conservation Area the house, also provides an intelligent and contextual response to its setting. The design was tailored to overcome the challenges of having no vehicular access to the site, limited space to work and needing all plant and materials to be brought across the river via a lightweight chain ferry. This pioneering prototype house passed a full float test before client occupation.
The Amphibious house demonstrates that architecture, engineering and flood strategies can be holistically combined to create beautiful buildings that allow occupants to enjoy living near water safely.
See more details about this project
https://www.dezeen.com/2016/01/20/baca-architects-bouyant-amphibious-house-river-thames-buckinghamshire-floating-architecture/Contractor
Construction Manager
Stakeholders
Others
Techniker (Structural)
Matthew Wells
https://www.techniker.co.uk/Design of can-float base and civil engineering
Contracting method
General Contractor
Type of market
Realization
Close liaison with Environment AgencyClose liaison with Planning Department
Close liaison with Building Control
If you had to do it again?
We are now on to our next generation of amphibious and floating homes. This building type now has proof of concept in the UK , which means securing planning for the next generation should be easier. We have learned a great deal regarding its construction and have
Building users opinion
Our site is at flood risk. We considered raising the house on stilts but we were restricted by planning rules as to how high we could build. Also we didn't want too many steps in old age. The amphibious house will provide us with more accommodation on a small footprint that can rise during a flood event to keep us and its contents safe and dry. The build was challenging as everything had to come across the river but we now have panoramic views across the river safe in the knowledge that the house can adapt as necessary to rising river levels.
Energy consumption
- 80,26 kWhpe/m2.year
- 100,00 kWhpe/m2.year
Systems
- Individual electric boiler
- Other hot water system
- Reversible heat pump
- No cooling system
- compensated Air Handling Unit
- Solar Thermal
- 20,00 %
Smart Building
Urban environment
- 350,00 m2
- 35,00 %
Product
Amphibious Dolphin
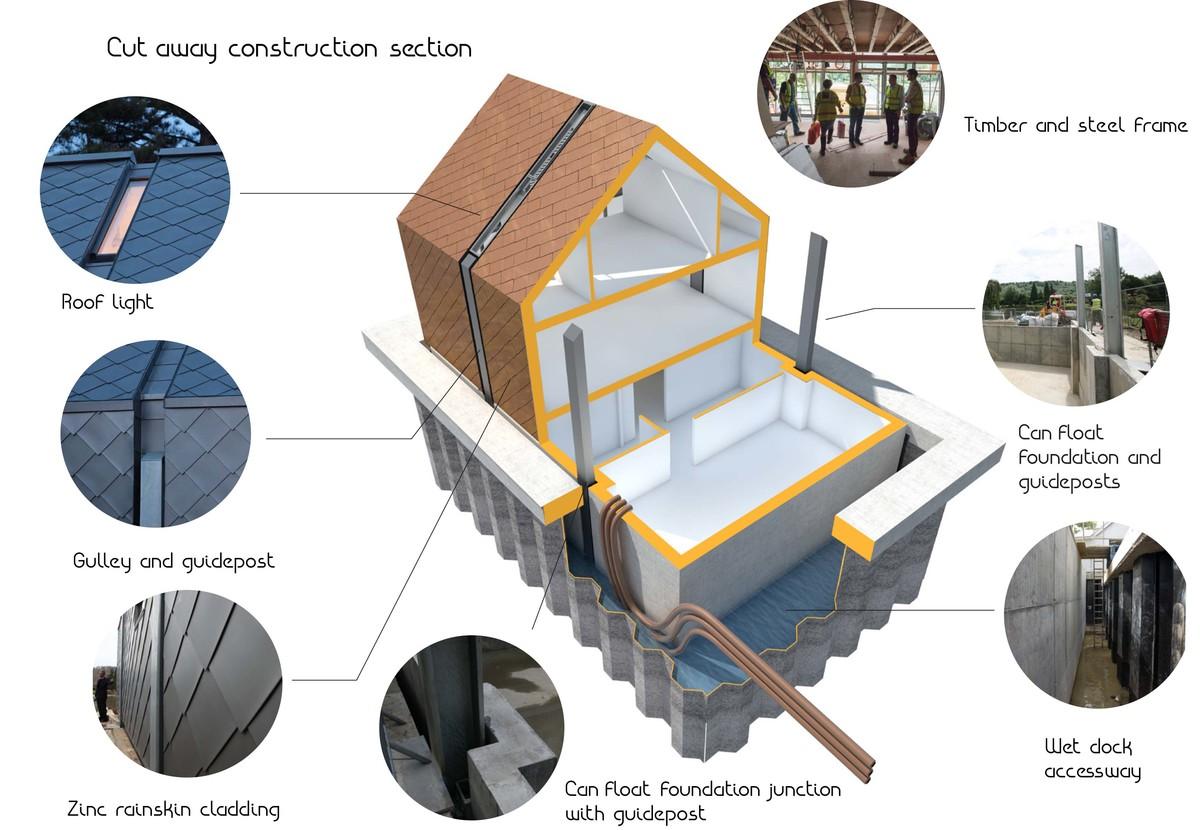
Techniker engineering / Baca Architects
Techniker engineering / Baca Architects
http://www.baca.uk.comStructural work / Structure - Masonry - Facade
The dwelling is set between four galvanized steel columns termed ‘dolphins’. A bespoke running mechanism is fixed between the house and guide posts to facilitate smooth vertical movement as the house rises and falls. The dolphins hold the house true and level against the river current during a flood.
Services connect the house with land. Insulated and flexible pipes run along the side of the house, within the wet dock, to pump wastewater into a treatment tank set in the ground.
Similar to servicing a boat/yacht the sliding gear requires testing with an annual float test lifting the building a minimum of 300mm form its static position
Construction and exploitation costs
- 750 000 €
Energy bill
- 800,00 €
GHG emissions
- 21,64 KgCO2/m2/year
Reasons for participating in the competition(s)
What is an Amphibious House?An amphibious house is a building that rests on the ground but whenever a flood occurs, the entire building rises up in its dock, where it floats, buoyed by the floodwater. Amphibious construction brings together standard components from the construction and marine industries to create an intelligent solution to flooding.
The house itself sits in the ground and the floating base is almost invisible from the outside. Amphibious designs can vary to suit the location and owners’ preferences.
The amphibious design allowed the floor level to be set less than 1m above the ground level instead of 2m, had the house been static. This enabled a 225sqm 3-bed dwelling to be constructed over three floors in place of the existing 1-storey 90sqm house without significantly increasing the ridge height, and therefore achieved full planning.
Construction is slightly more expensive than mainstream house building due to the requirement for two foundation systems: the dock and the hull; but overall the costs are comparable to a typical basement extension, or around a 20-25% uplift on a similar size new house. The technology is ideally suited to areas of high flood-risk or if there is uncertainty regarding future flooding levels, as well as in historical or sensitive landscape settings where more heavy-handed solutions would be unacceptable.
How it works
River and ground water are hydrologically linked, so during a flood here as the River Thames rises so too will the ground water beneath the surface. The dock fills gradually from the ground, gently raising the building, as the river level rises. When the water is just below the ground level the house becomes buoyant. The house can rise up to 2.7 m to cope with a 1 in 100 flood event. The guide posts extend almost 4 m above the ground level such that in the event of an even bigger flood the house would still be retained between the posts. The flexible pipes are designed to extend up to 3m allowing all of the services to remain clean and operational during any flood event and crucially to allow the occupants to return to the property immediately after a flood, maximising the continuity of their daily lives.
Maintenance
The Amphibious House is designed with minimal moving parts but like any house it requires maintenance and like a car or a boat it requires testing. The house may not float for several years therefore it is important to proactively test and maintain the can-float base and flotation system to ensure that the parts are in good working order, ready for when a flood occurs.
Every five years the dock will be pumped full of water to repeat the flotation test when the house will rise up to 50 cm to test the integrity and free movement, before the water is slowly released and the building allowed to touch down again.
Landscape/Hydroscapes
A carefully laid out garden acts as a natural flood warning system. Terraces set at different levels are designed to flood incrementally and alert the occupants well before the water reaches a threatening level, as an ‘intuitive landscape’ The lowest terrace is planted with reeds, another with shrubs and plants. The lawn is located a level above and the terrace is located at the highest point, immediately below the living room. The terraced levels improve recovery by providing dry areas as water levels drop, and the plants help to reduce siltation of the dock.
The limited plant diversity and hardstanding on the previous site was replaced with a variety of plant species and more absorbent surfaces.
The Environment Agency required that native plants such as Cornus sanguinea be used along the sensitive riparian zone adjacent to the river. The concrete river edge was replaced with timber piling, over which planting could grow, to create a softer, more natural river edge with shelter for fish and spawn.
Background
Architecture plays a critical role in mitigating flood risk and improving communities’ health and wellbeing during flood events. Flooding is one of the greatest environmental threats in the UK, causing an average £1.4 billion in damage a year to businesses and households. The impact of flooding is far greater than the resulting financial costs, disrupting thousands of lives and livelihood in and inflicting profound health and wellbeing impacts. These can be long-lasting and extend far beyond communities that were originally flooded.
Cities which today start to embrace water and take advantage of its benefits, whilst understanding the threat of climate change and flooding, will be cities that perform better economically, socially and politically in the next 20 to 30 years and beyond. Through this balanced approach we can create cities that are better prepared, adaptable and are fit for the challenges of the 21st Century. The Amphibious house is an important case study in addressing these challenges.
Building candidate in the category

Smart Building





