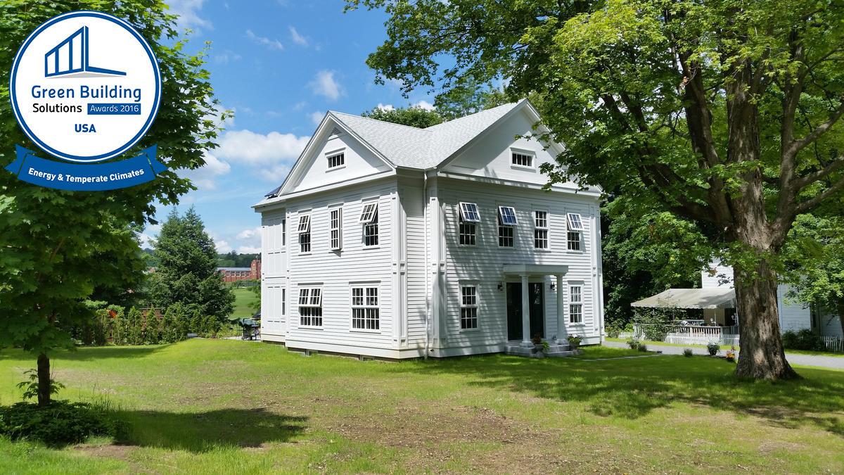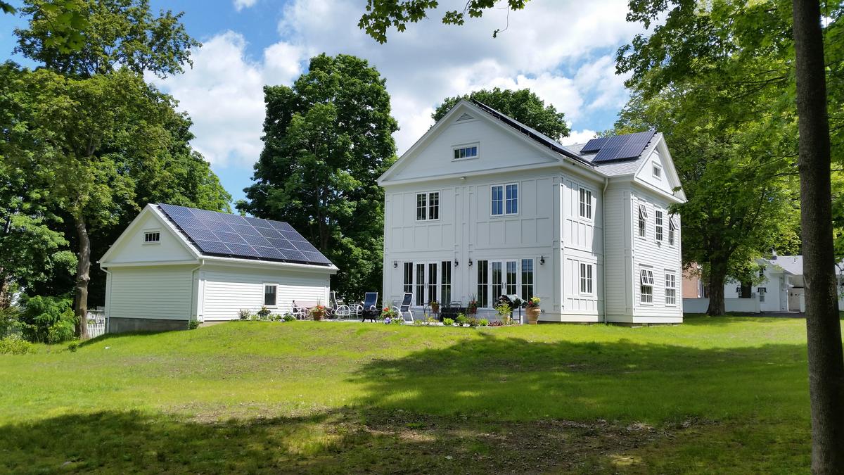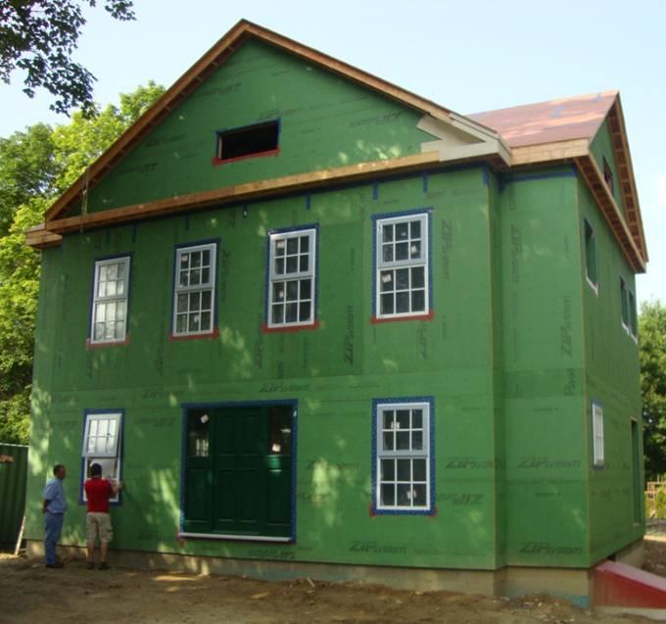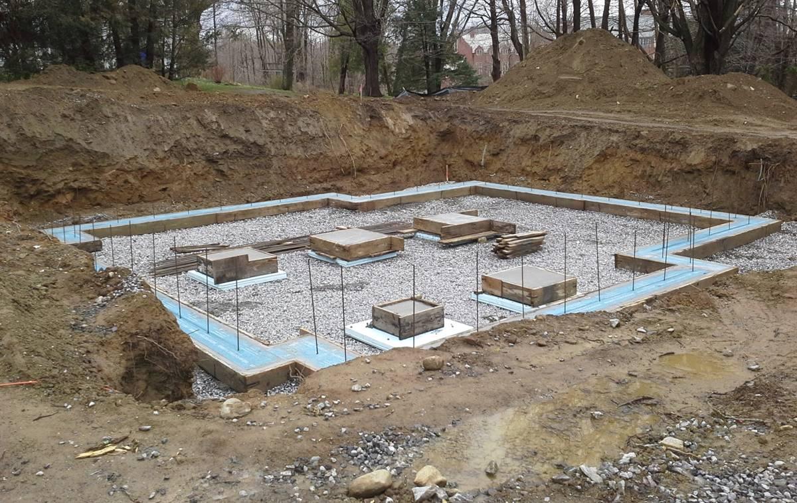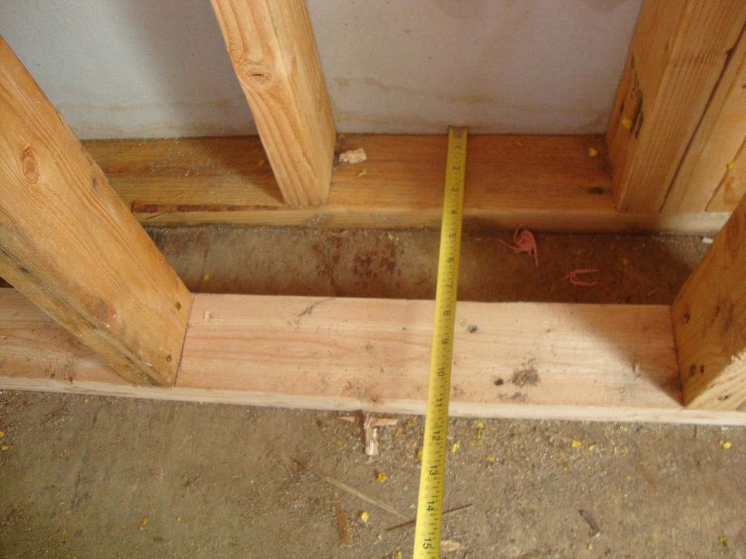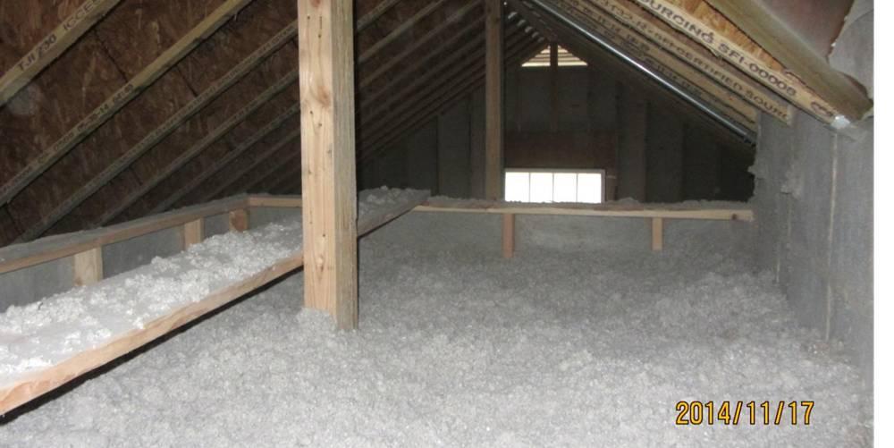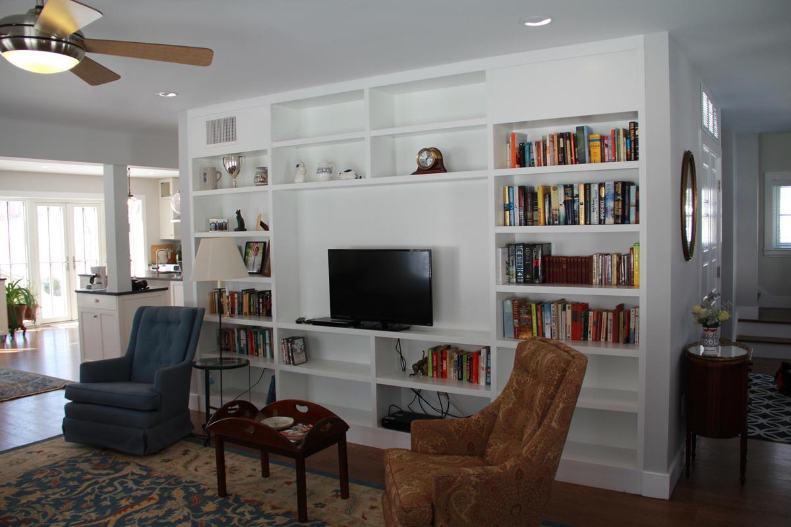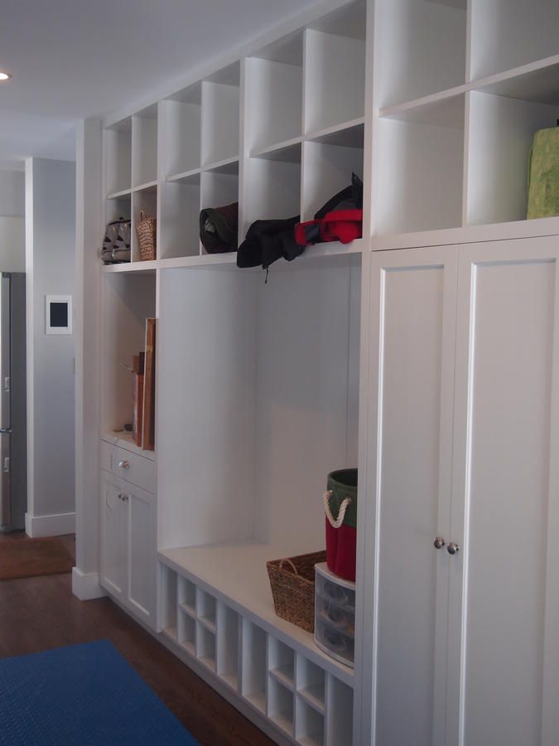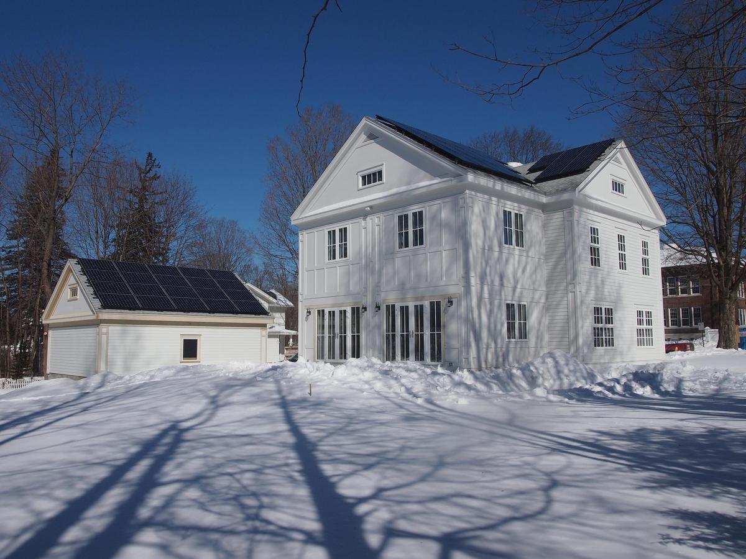The Taft School Faculty Home
Last modified by the author on 07/10/2016 - 15:43
New Construction
- Building Type : Isolated or semi-detached house
- Construction Year : 2014
- Delivery year : 2015
- Address 1 - street : 06795 WATERTOWN, USA
- Climate zone : [Dfb] Humid Continental Mild Summer, Wet All Year
- Net Floor Area : 361 m2
- Construction/refurbishment cost : 597 554 €
- Number of Dwelling : 1 Dwelling
- Cost/m2 : 1655.27 €/m2
Certifications :
-
Primary energy need
44.3 kWhpe/m2.year
(Calculation method : Other )
Stakeholders
Environmental consultancy
The Taft School
Gil Thornfeldt, [email protected]
http://www.Taftschool.orgContracting method
General Contractor
Type of market
Realization
If you had to do it again?
The attic air sealing and insulation would have been implemented differently. Spray foam was avoided so the thermal barrier at the attic floor made duct runs and air sealing more difficult.
Building users opinion
https://www.youtube.com/watch?v=YGlG2LmvEl4
Energy consumption
- 44,30 kWhpe/m2.year
- 76,00 kWhpe/m2.year
Envelope performance
- 0,10 W.m-2.K-1
- 0,12
- 0,44
Real final energy consumption
-17,20 kWhfe/m2.year
2 015
Systems
- Heat pump
- Heat pump
- VRV Syst. (Variable refrigerant Volume)
- Double flow heat exchanger
- Solar photovoltaic
- 142,00 %
Smart Building
Urban environment
- 1 440,00 m2
- 100,00 %
Product
Klear Wall Windows
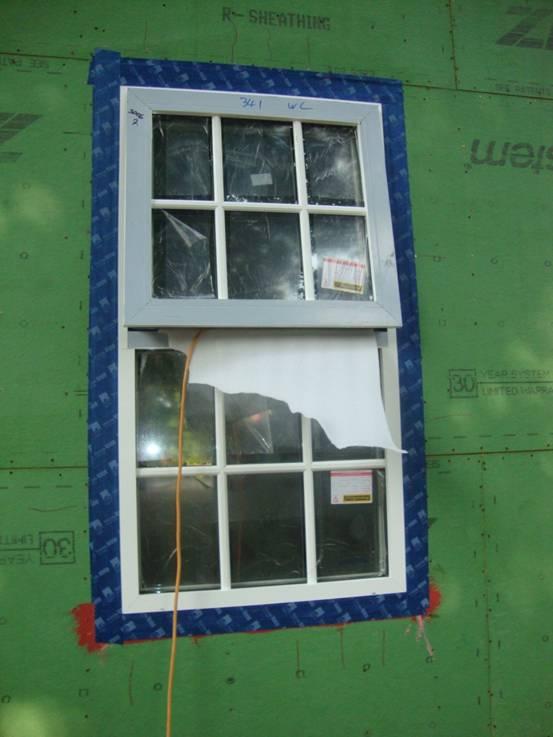
Klearwall Industries
203-689-5404
http://klearwall.com/newsite/Finishing work / Exterior joinery - Doors and Windows
All our products are engineered with precision and crafted with care to ensure our customers get a superior quality product. Both of the domestic and commercial product ranges are suitable for passive house construction and have been certified by the Passivhaus Institut in Darmstadt, Germany
Combining fixed windows with awnings or casements enabled the team to mimic a double hung and get approval by the local historic commission.
ZIPS Insulated Sheathing
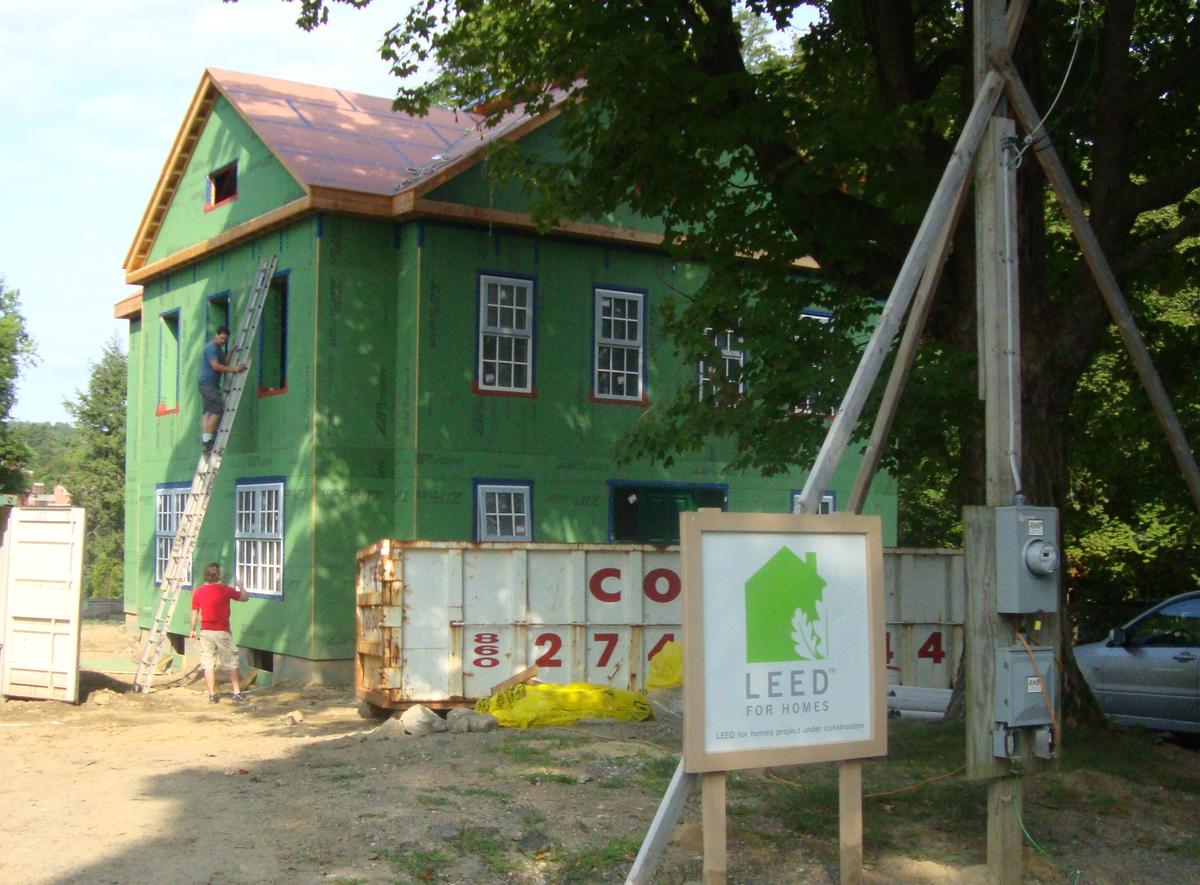
Huber Engineered Woods
http://www.huberwood.com/contact-usStructural work / Structure - Masonry - Facade
For installation convenience and exceptional, long-term performance, the all-in-one ZIP System® R-Sheathing panel provides a new approach to sealing and insulating the building envelope. One panel delivers thermal, air and moisture resistance, while providing excellent strength and durability.
Double s2x4 studs with 3 1/2" gap already reduced thermal bridging for above grade walls but ZIPS insulated sheathing was chosen for added thermal break plus the long term performance of the sheathing.
Construction and exploitation costs
- 50 116,00 €
- 597 554 €
- 7 913 €
Energy bill
- 203,00 €
Indoor Air quality
GHG emissions
- -1,20 KgCO2/m2/year
Reasons for participating in the competition(s)
The design and construction can be easily replicated. With an old world charm aesthetic but an open plan and modern amenities it's exciting that this home produces more energy than it uses. As an instructional tool for the environmental science class, the high school students have embraced the process, especially the continued energy monitoring. Occupant use continues to be a challenge; energy monitoring and behavioral changes are part of the solution to living net zero.Building candidate in the category

Energy & Temperate Climates





