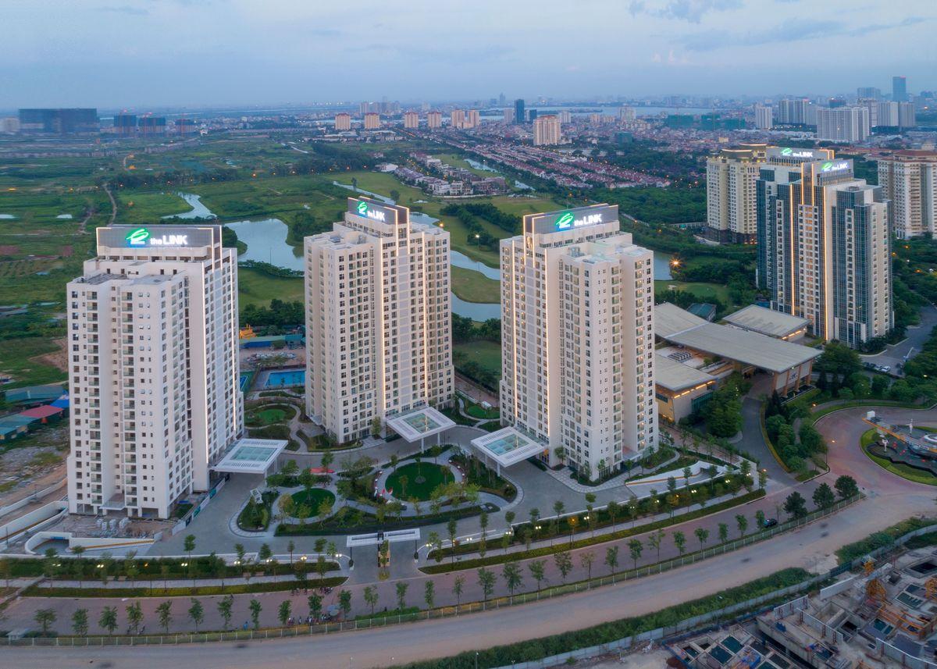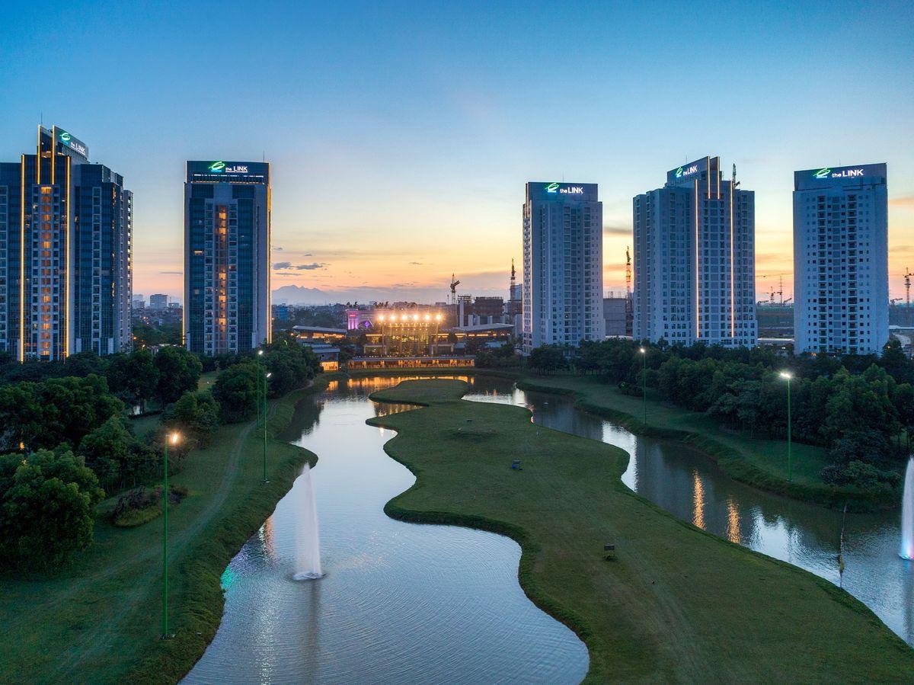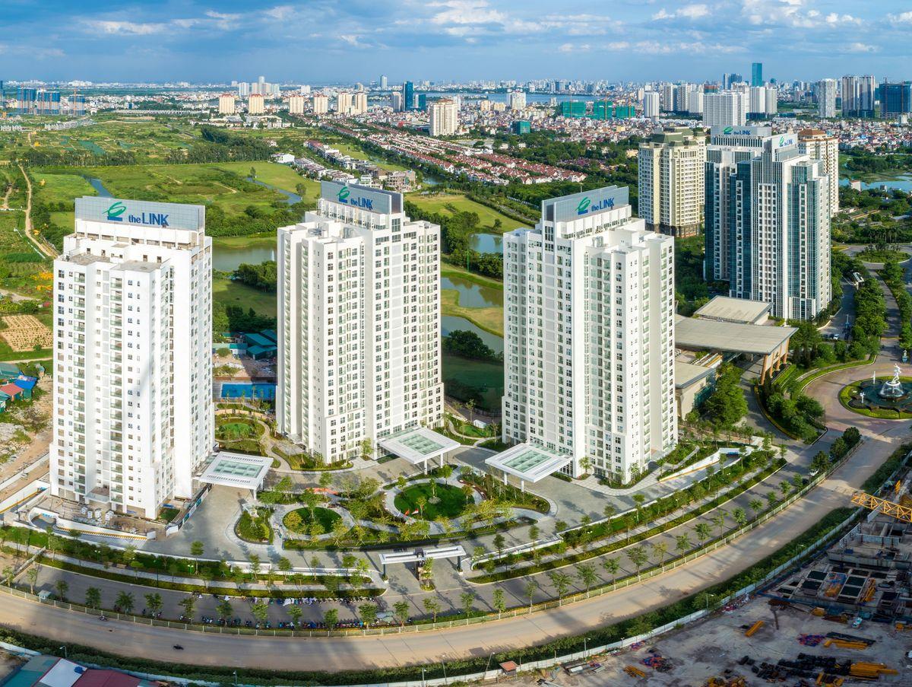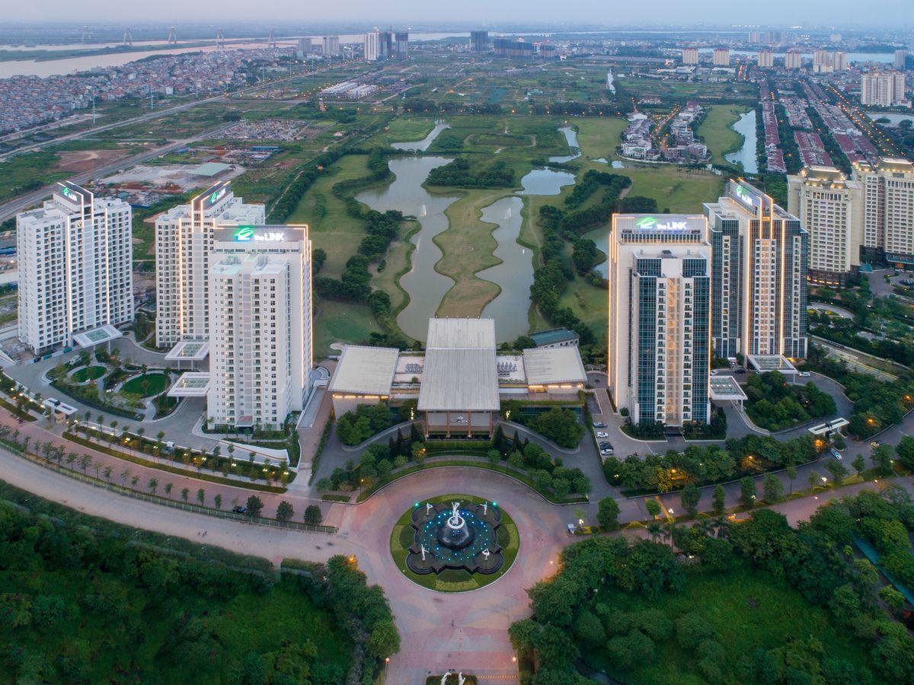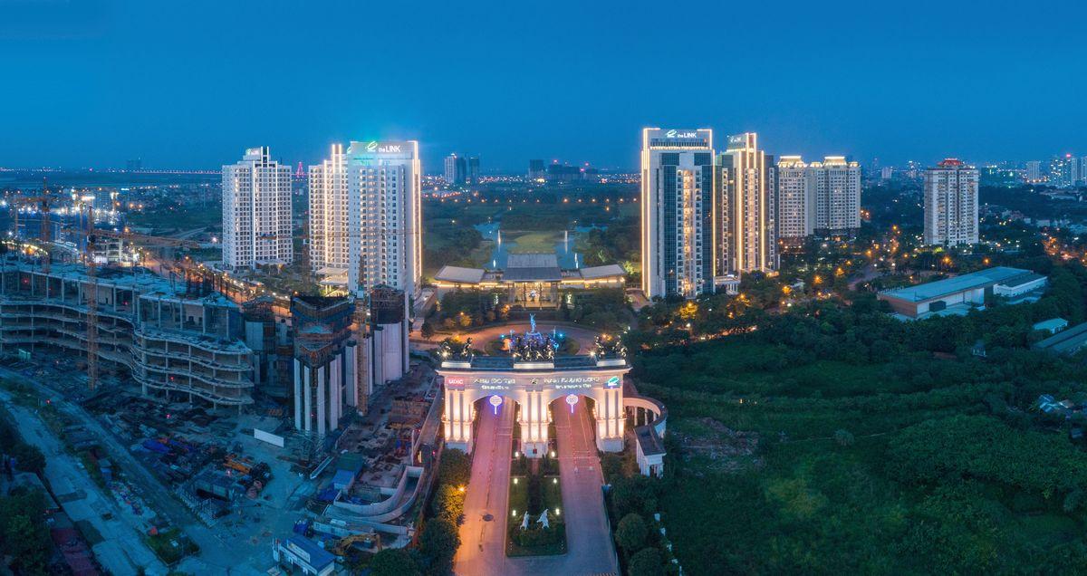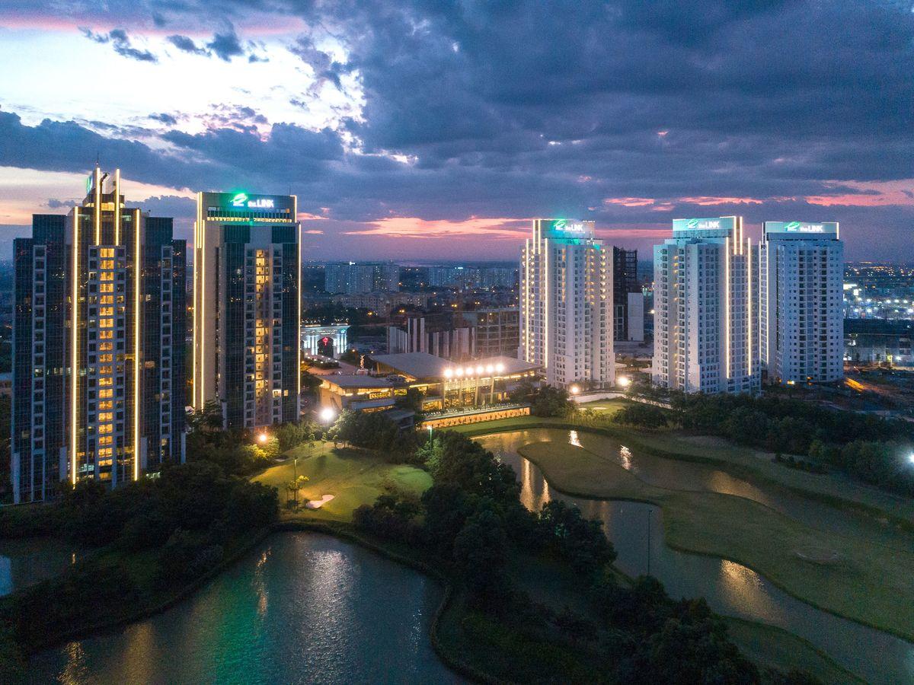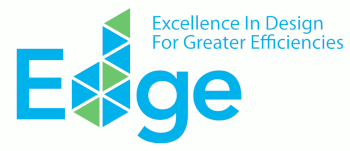The Link 345 Ciputra
Last modified by the author on 16/06/2019 - 20:39
New Construction
- Building Type : Collective housing > 50m
- Construction Year : 2012
- Delivery year : 2018
- Address 1 - street : Khu ?ô th? Ciputra 100000 ?ôNG NG?C, B?C T? LIêM, HANOI, Other countries
- Climate zone : [Cwa] Mild, dry winter, hot and wet summer.
- Net Floor Area : 58 654 m2
- Construction/refurbishment cost : 79 800 €
- Number of Dwelling : 594 Dwelling
- Cost/m2 : 1.36 €/m2
-
Primary energy need
kWhpe/m2.year
(Calculation method : )
Developed by Ciputra Westlake City Development Co. Ltd., The Link 345 Ciputra consists of three modern, 21-story residential complexes of nearly 600 two and three-bedroom units located in Hanoi. The residential towers offer a balanced combination of contemporary architectural style and energy-conscious design in order to improve the quality of life for its residents while reducing environmental impacts.
Residents enjoy a favorable location close to commercial centers and the diplomatic precinct northwest of Hanoi on the West Lake, with easy access to Noi Bai International Airport. Homeowners benefit from lower utility bills as smaller windows with shading, reflective paint and insulation help to keep the units cool without the need for air conditioning. The project is a result of a joint venture between Vietnam’s Urban Development and Infrastructure Investment Corporation and Indonesia’s Ciputra Group.
The Link 345 Ciputra has received final EDGE certification from SGS Vietnam.
See more details about this project
https://www.edgebuildings.com/projects/ciputra/Photo credit
Courtesy of Ciputra
Construction Manager
Stakeholders
Construction Manager
UDIC Hanoi
The Link is developed by Ciputra Group (Indonesia) and UDIC Hanoi
Energy consumption
- 55,00 kWhpe/m2.year
Envelope performance
More information
The study is about the building: Ciputra 3 Bedrooms_2.0.9
Real final energy consumption
49,80 kWhfe/m2.year
Systems
- No heating system
- Individual electric boiler
- No cooling system
- Natural ventilation
- No renewable energy systems
Product
Reduced Window to Wall Ratio - WWR of 22.14%
Reflective Paint for External Walls -Solar Reflectivity (albedo) of 80
External Shading Devices - Annual Average Shading Factor (AASF) of 0.33
Energy-Saving Light Bulbs - Common Areas and External Spaces
Finishing work / Plumbing - Sanitary equipment
Low-Flow Showerheads - 5.73 L/min
Low-Flow Faucets for Washbasins - 4.35 L/min
Dual Flush for Water Closets - 2.6 L/first flush and 4 L/second flush
Finishing work / Partitions, insulation
Insulation of Roof - U Value of 0.07
Insulation of External Walls - U Value of 2.03
Internal Walls: Medium Weight Hollow Concrete Blocks
Roof Insulation: Polystyrene
Construction and exploitation costs
- 79 800 €
Energy bill
- 51 740,00 €
Water management
- 20 347,00 m3
Comfort
GHG emissions
- 21,00 KgCO2/m2/year
Reasons for participating in the competition(s)
Building candidate in the category

Energy & Hot Climates

Low Carbon

Health & Comfort





