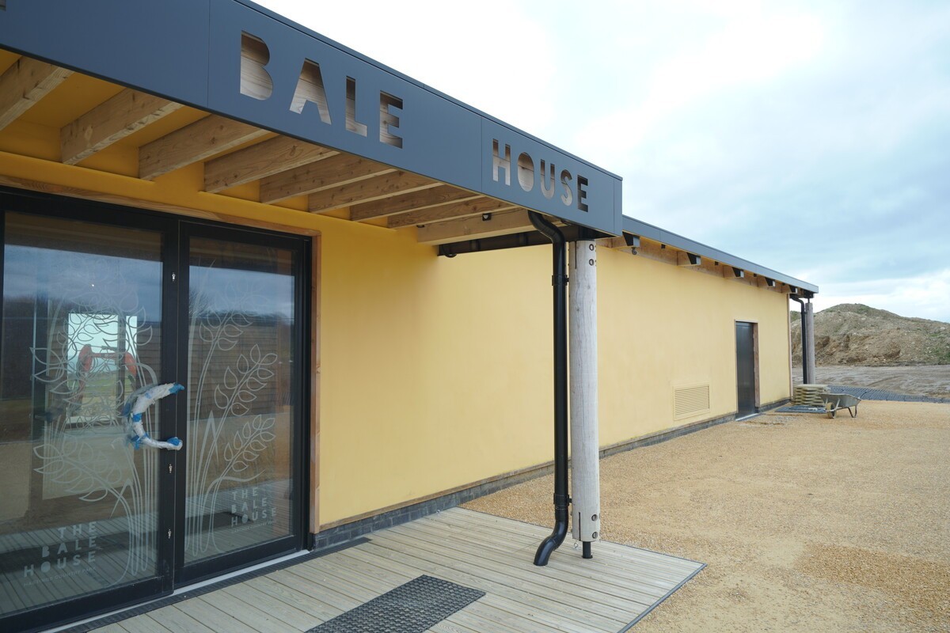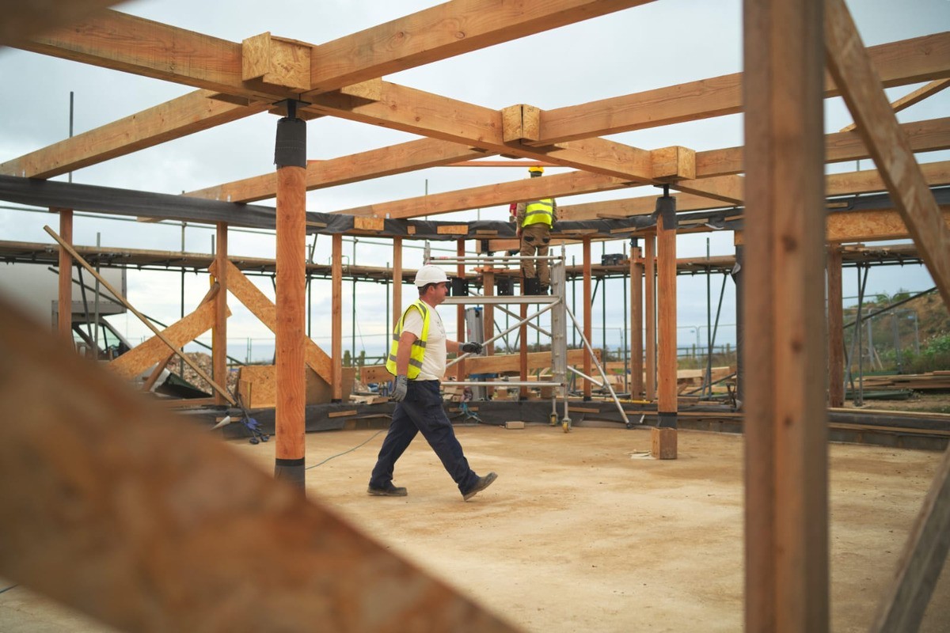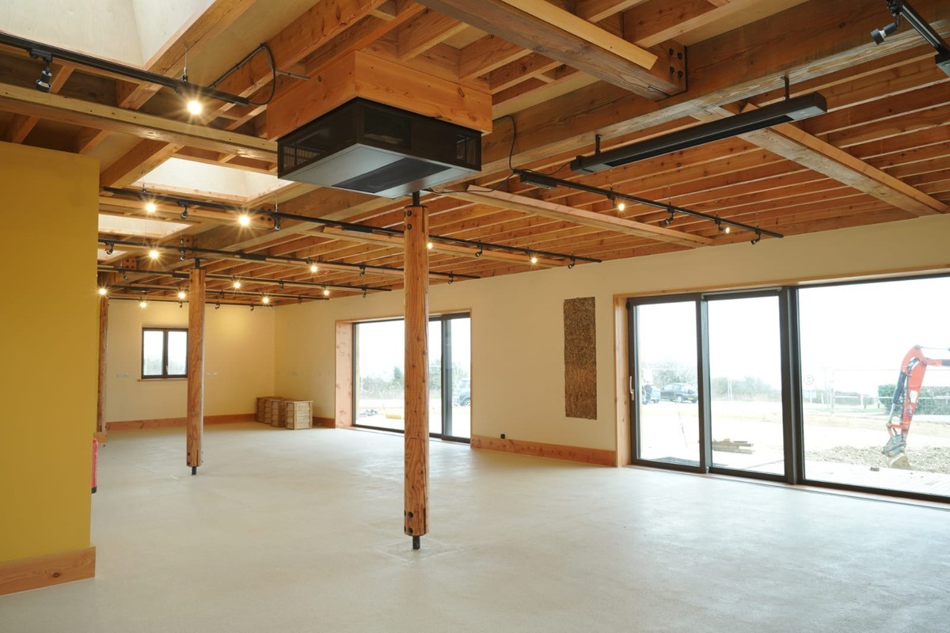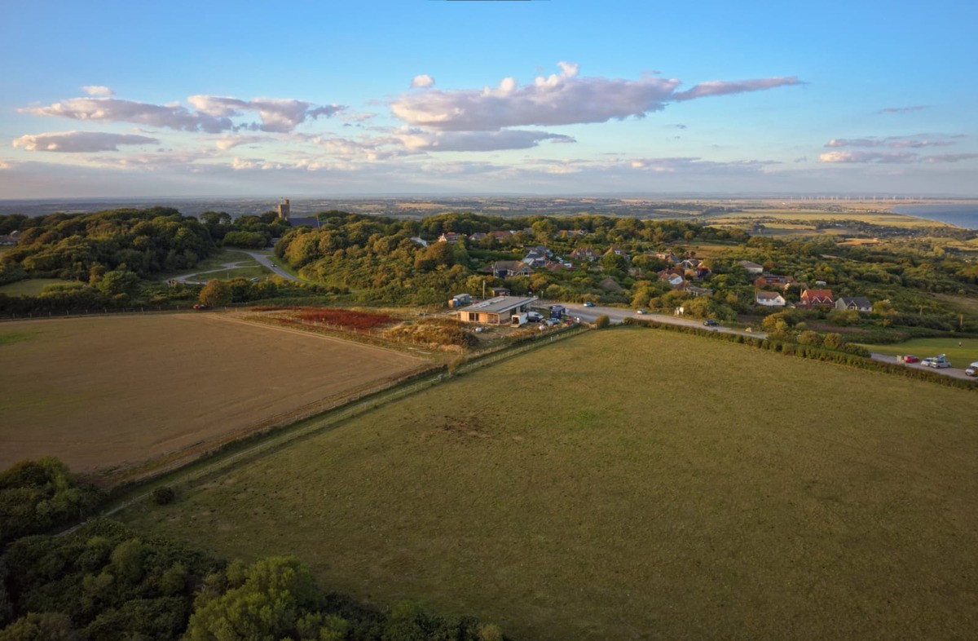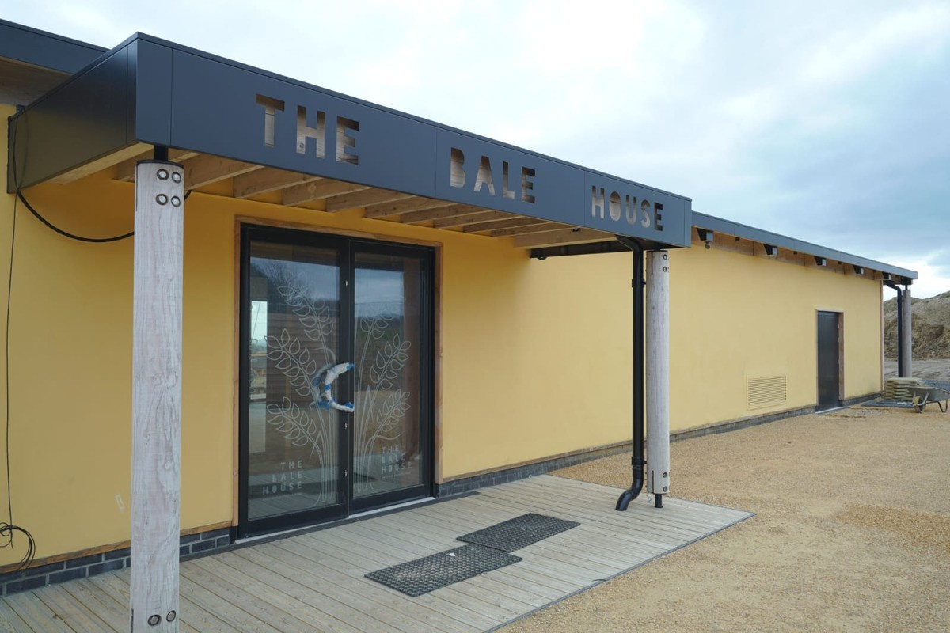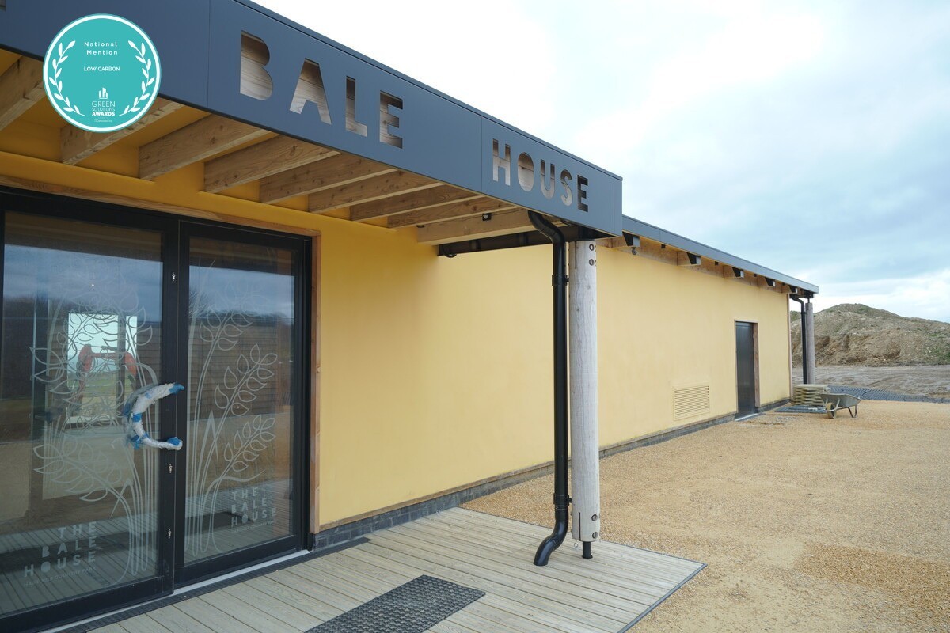The Bale House
Last modified by the author on 01/04/2021 - 12:33
New Construction
- Building Type : Other building
- Construction Year : 2019
- Delivery year : 2021
- Address 1 - street : Lower Coastguard Lane TN35 4AD HASTINGS, United Kingdom
- Climate zone : [Cwb] Mild, dry winter, cool and wet summer.
- Net Floor Area : 216 m2
- Construction/refurbishment cost : 900 000 €
- Number of none : 35 000 none
- Cost/m2 : 4166.67 €/m2
-
Primary energy need
20 kWhpe/m2.year
(Calculation method : Other )
The 'Bale House' is the new Visitor Centre in Hastings Country Park. This unique straw building is in one of the most stunning landscapes in the UK. It is the first public straw building in Hastings and will act as a community facility and cafe with interpretation that showcases Hastings Country Park Nature Reserve.
From foundations to facade, it is constructed from natural and recycled materials which are healthy, fireproof, breathable, and they lock up carbon from the atmosphere, recycling agricultural by-products. It requires next to no energy to run and due to the high levels of insulation will need no additional heating to keep people comfortable.
This sustainable and exemplary building was designed by Cave Cooperative architects and built by a consortium of straw building specialists led by Huff and Puff Construction Limited and Green & Castle Ltd.
See more details about this project
https://www.nweurope.eu/projects/project-search/up-straw-urban-and-public-buildings-in-straw/action-activity/hastings-visitor-centre/Photo credit
Mind Wick
https://www.thisismindwick.com/services
Contractor
Construction Manager
Stakeholders
Designer
The Cave Cooperative
Liz Crisp
http://www.cave.coopArchitect
Investor
Hastings Borough Council
Murray Davidson
https://www.hastings.gov.uk/parks_gardens_allotments/parks/visitorcentre/about/Contracting method
Other methods
If you had to do it again?
Architecture: I've learnt that 'value engineering' elements out to reduce the pre tender costings doesn't mean the post tender budget will tally up. It's best to just design simply if the budget is tight and iron out any future variations as much as possible before appointing the contract. Materials: With natural materials, timing and programme are everything, and although we built in a generous contract length, Covid had a big impact on the programme. This meant time was short and risks that we wouldn't normally take were taken. Now we have to re-do some elements, and the lesson is, if something sounds too good to be true, it usually is. Building process: We used a new consortium method to get a group of artisan builders together. We have never used a consortium approach before and if we were to use this again we would interview individual members prior to appointment to ensure strong skills match across the whole build timeline. Energy systems: The natural ventilation unit has been somewhat underwhelming and until we have full data of a year in operation the jury is still out whether this has been worth the time and expense. New technologies don't always live up to the promises as they don't have the proven data to back them up.
Building users opinion
Due to the straw bale construction, the building is wonderfully insulated in winter and remains cool in summer. This makes working and using the centre, not only comfortable but an extremely pleasant experience. Everyone that uses the centre remarks on how comfortable it feels, how light it is and how soundproof it is. The large picture and door windows bathe the interior in natural light.
Overall the internal look and feel of the building is one of remarkable natural ambiance and comfort.
Energy consumption
- 20,00 kWhpe/m2.year
- 60,00 kWhpe/m2.year
Envelope performance
- 0,15 W.m-2.K-1
- 4,00
More information
The house doesn't have a heating source and the only 'regulated' energy being used will be for instant hot water heaters and the lighting, there is nothing else fixed in the building.
Systems
- No heating system
- Individual electric boiler
- No cooling system
- Natural ventilation
- Nocturnal ventilation
- No renewable energy systems
Urban environment
- 4 213,00 m2
- 249,00 %
- 3 450 000,00
Construction and exploitation costs
- 900 000 €
- 360 000 €
Energy bill
- 600,00 €
Life Cycle Analysis
Reasons for participating in the competition(s)
- Is wholly sustainable in terms of its materiality, use and business model.
- Is accessible to all and allows everyone to enter with dignity and choice.
- Offers education, interest and space for the community to flourish.
- Showcases the parks history, flora and fauna and unique geology.
Building candidate in the category

Energy & Temperate Climates





