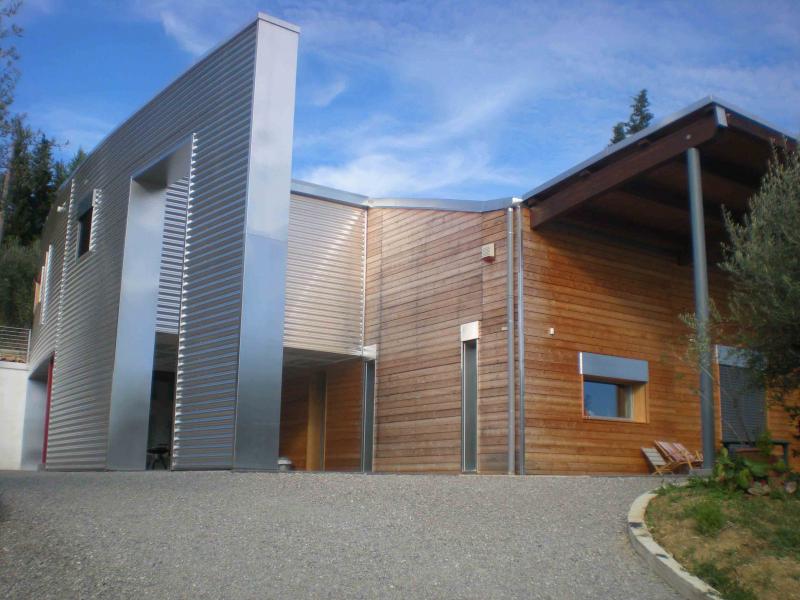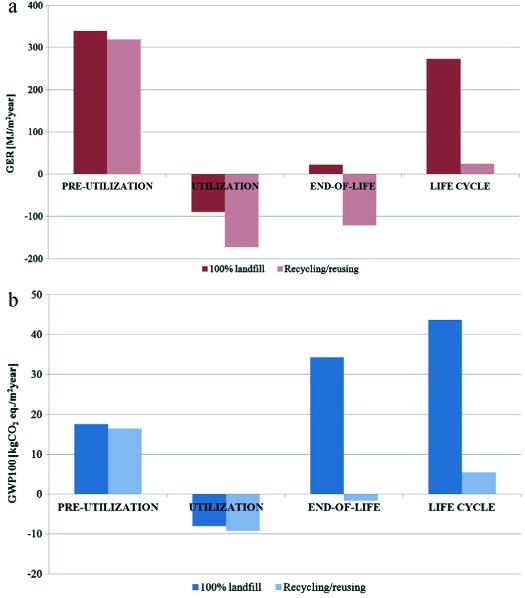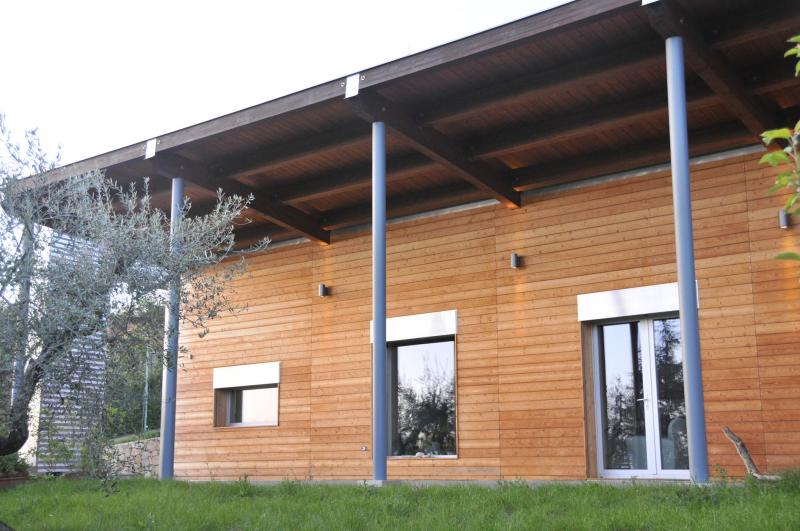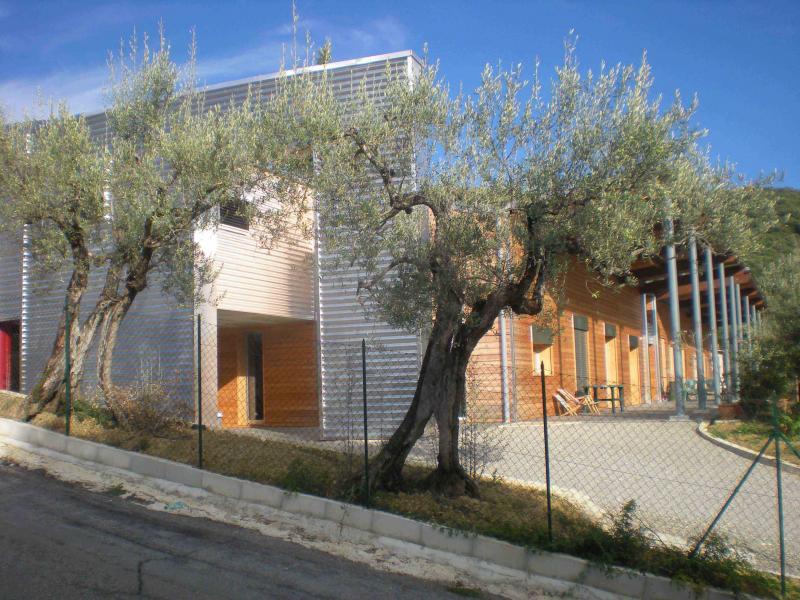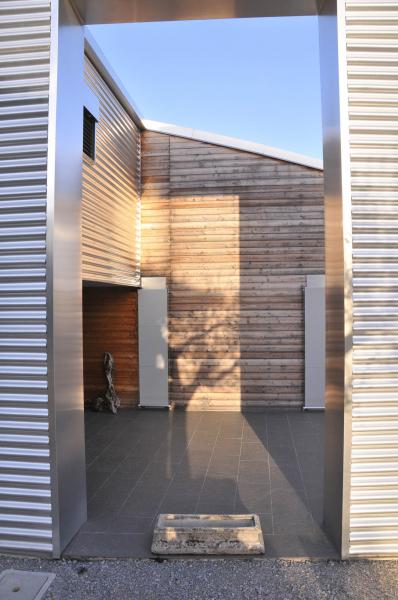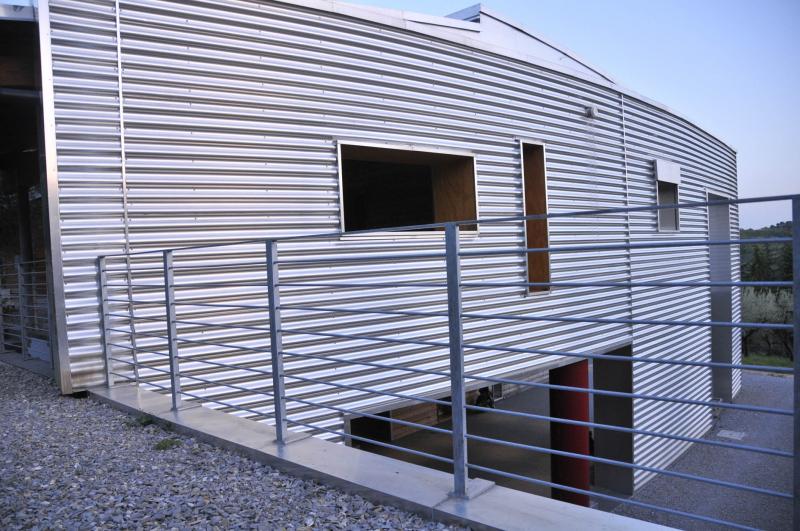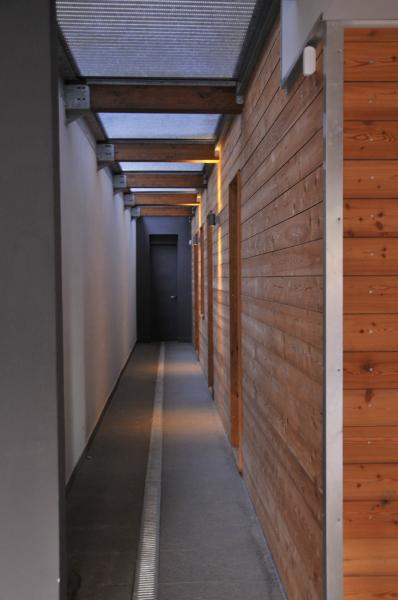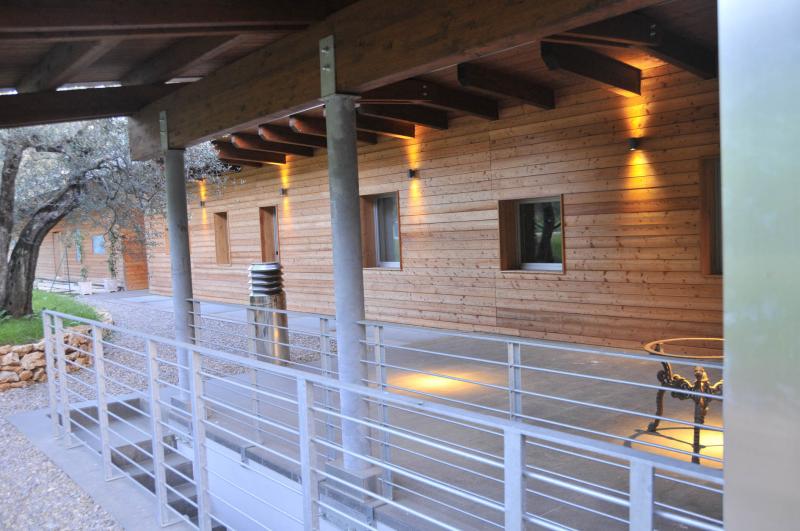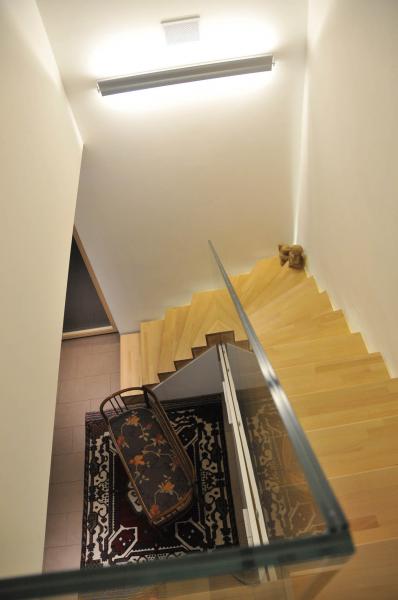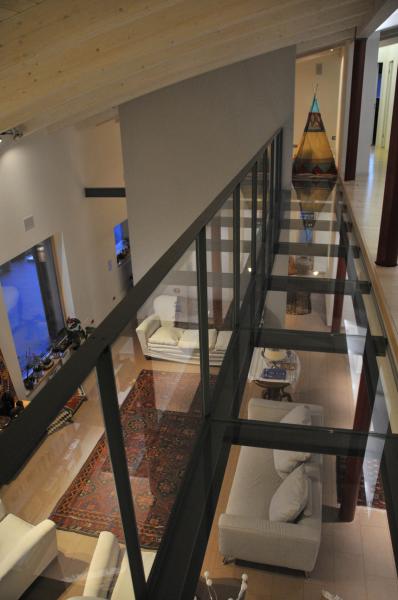Sustainable Passive House Fontana
Last modified by the author on 28/02/2014 - 13:10
New Construction
- Building Type : Isolated or semi-detached house
- Construction Year : 2009
- Delivery year : 2009
- Address 1 - street : Via Colli della Farnesina 15/E 06132 PERUGIA, Italy
- Climate zone : [Csa] Interior Mediterranean - Mild with dry, hot summer.
- Net Floor Area : 248 m2
- Construction/refurbishment cost : 100 €
- Number of Dwelling : 1 Dwelling
- Cost/m2 : 0.4 €/m2
Certifications :
-
Primary energy need
11 kWhpe/m2.year
(Calculation method : UNI TS 11300 )
See more details about this project
http://www.passivhausprojekte.de/index.php?lang=en#k_2929Stakeholders
Others
Maria Chiara Oddone
Contracting method
General Contractor
Type of market
Realization
Energy consumption
- 11,00 kWhpe/m2.year
- 75,31 kWhpe/m2.year
Envelope performance
- 0,19 W.m-2.K-1
- 0,67
- 0,44
Real final energy consumption
50,00 kWhfe/m2.year
Systems
- Heat pump
- Others
- Others
- Heat pump
- Solar Thermal
- Reversible heat pump
- Others
- Others
- Nocturnal ventilation
- Free-cooling
- Double flow heat exchanger
- Solar photovoltaic
- Solar Thermal
- Other, specify
- No renewable energy systems
- 100,00 % Double flow cross heat exchanger integrated with Subsoil Heat Exchanger
Smart Building
Urban environment
- 1 700,00 m2
- 20,00 %
Product
Double flow cross heat exchanger integrated with Subsoil Heat Exchanger with Subsoil Heat Exchanger
Ventilation for supply and extract air with heat recovery and subsoil heat exchanger for pre-heating and pre-cooling the intake air
Life Cycle Analysis
- 225,00 kWhEP
Water management
- 150,00 m3
Indoor Air quality
GHG emissions
- -9,29 KgCO2/m2/year
- 16,04 KgCO2 /m2
- 70,00 year(s)
- 358,40 KgCO2 /m2




