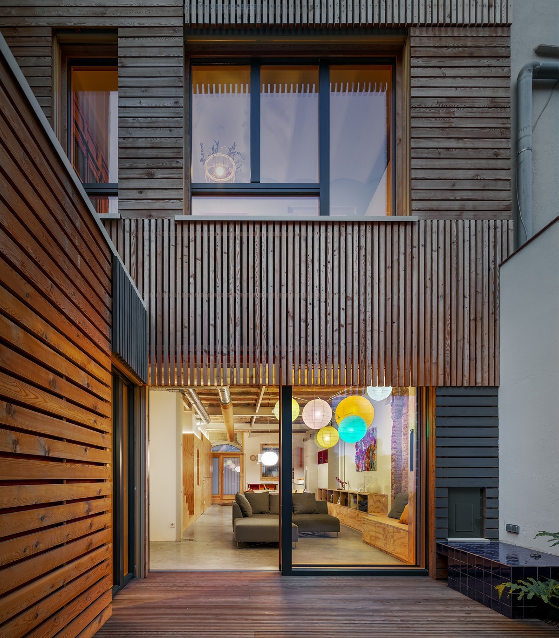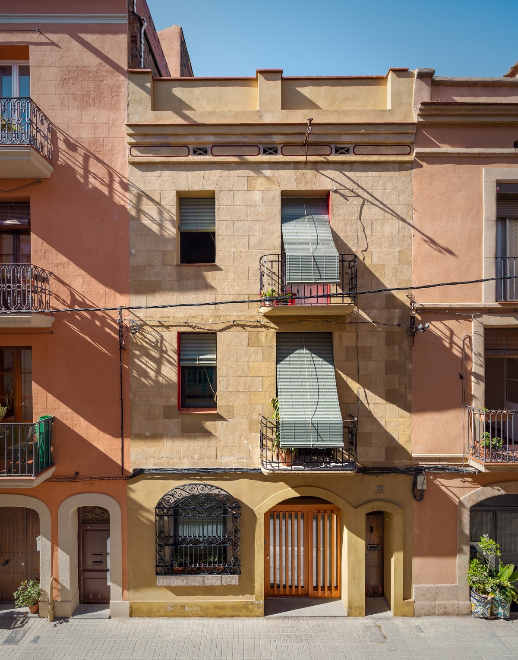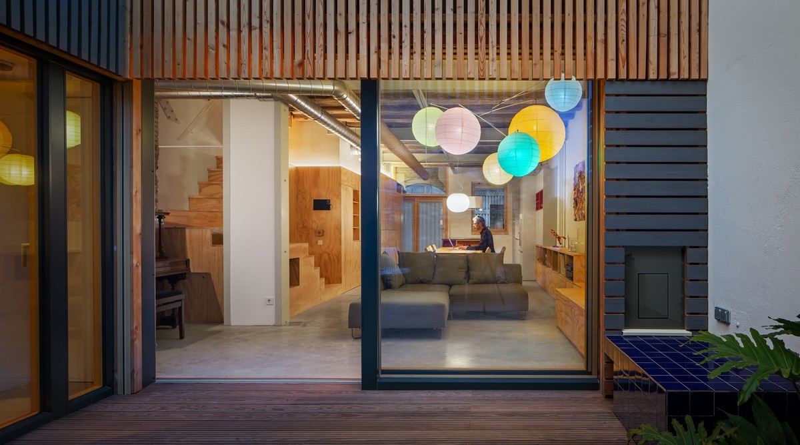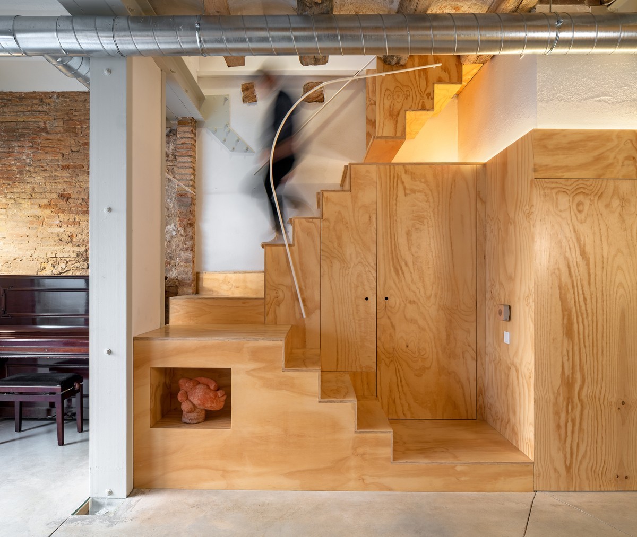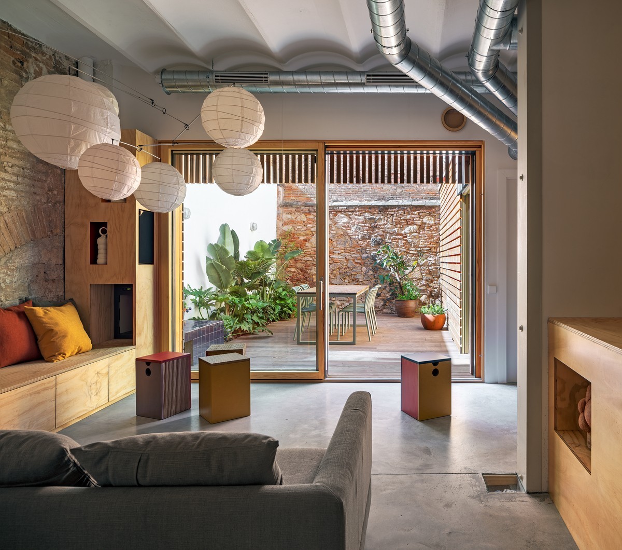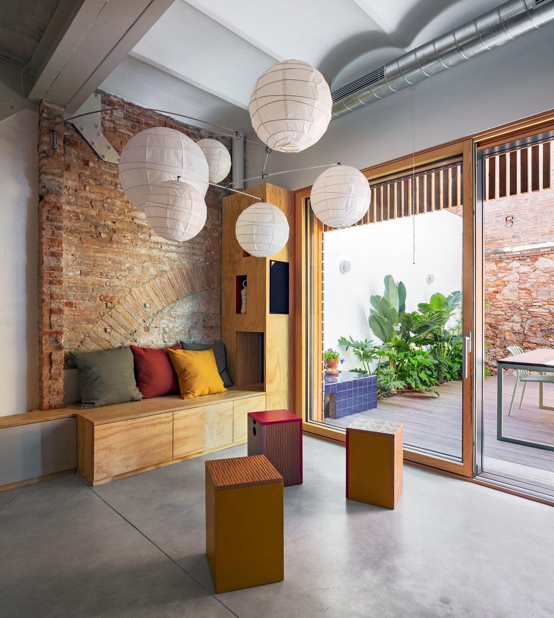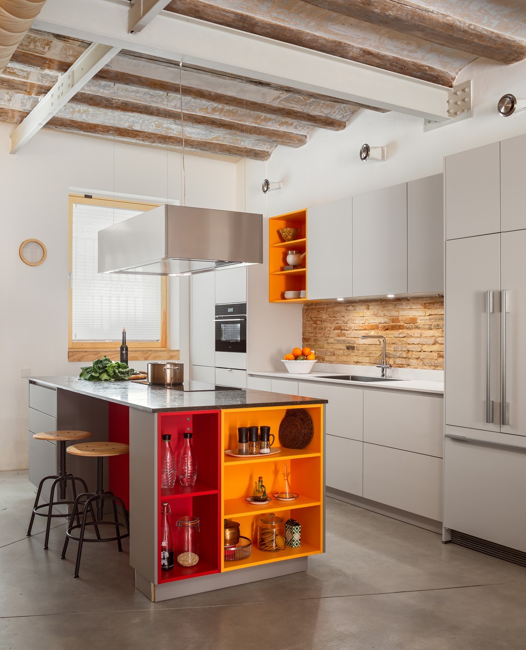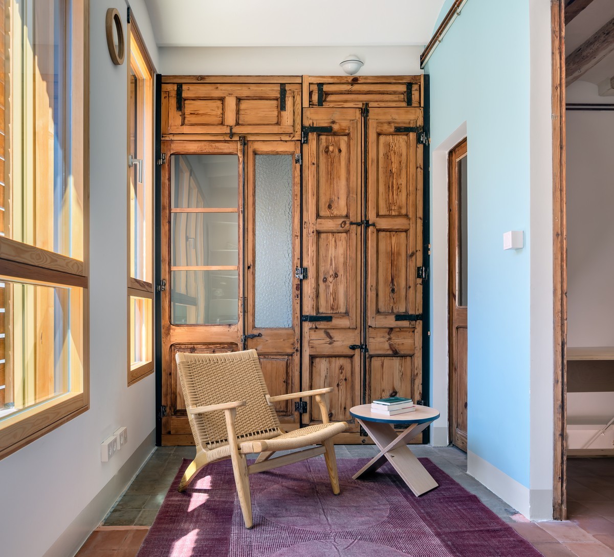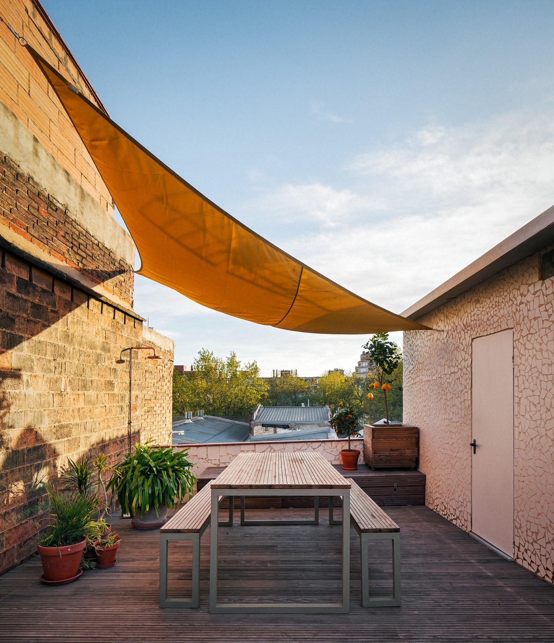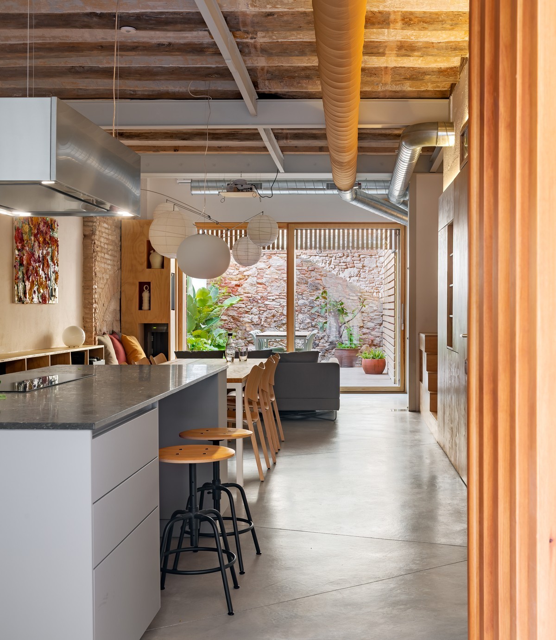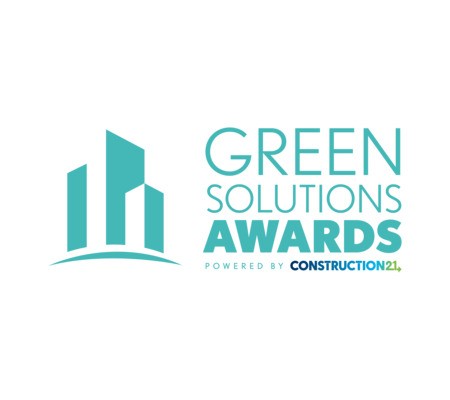ShowPass
Last modified by the author on 30/03/2023 - 09:46
Renovation
- Building Type : Terraced Individual housing
- Construction Year : 1900
- Delivery year : 2022
- Address 1 - street : Pasaje General Bassols 19 08005 BARCELONA, Spain
- Climate zone : [Csb] Coastal Mediterranean - Mild with cool, dry summer.
- Net Floor Area : 167 m2
- Construction/refurbishment cost : 169 300 €
- Number of Dwelling : 2 Dwelling
- Cost/m2 : 1013.77 €/m2
Certifications :
-
Primary energy need
4 kWhpe/m2.year
(Calculation method : RD: 47/2007 )
ShowPass is an EnerPhit-Step-by-Step precertified building from beginning of 20th century.
It is also certified as a CO2-neutral building (Ecómetro), combining highest energy efficiency measures with low carbon impact materials.
ShowPass is both an apartment building and a showroom, open to the public to convince project developers of the advantages of Passive Houses, based on construction materials that are respectful with the limited resources of our environment.
The building harmonizes with the urban situation. The street facade is renovated with traditional lime. To preserve the original aesthetics of the urban space, the insulation is laid inwards. Mineral calcium silicate insulation is used, especially resilient against humidity.
A detailed monitoring of comfort and energy data is ongoing since beginning of 2021. These data are analyzed to continuously demonstrate feasibility of CO2-neutral buildings in the Mediterranean. A detailed economic life cycle cost calculation is showing that ShowPass is recovering additional costs in few years.
ShowPass has also included water consumption sensors to raise user awareness, and also installed shower heat recovery units, to reduce energy consumption regarding domestic hot water.
See more details about this project
https://showpass.energiehaus.es/https://passivehouse-database.org/index.php?lang=en#d_6736
Photo credit
Energiehaus
Contractor
Construction Manager
Contracting method
General Contractor
Type of market
Realization
If you had to do it again?
It would make sence to make a trade-wise assignment of the different works, instead of having a general contractor.
Energy consumption
- 4,00 kWhpe/m2.year
- Heating: 22%
- Cooling: 21%
- DHW: 21%
- Electricity (PH-procedure): 35%
- 102,00 kWhpe/m2.year
Envelope performance
- 0,60 W.m-2.K-1
- 0,51
- 0,93
More information
The certified calculated primar energy (non renewable) following the EnerPhit-certification is 64 kWhep/m2a (PHPP). The official energy labeling, following RD47/2007 takes into consideration the PV-generation. Therefore, this value is very low: only 4 kWhep/m2a. The step-by-step retrophit is done for the first phase of works: renovation of ground floor and first floor, and partially 2. floor. This 2. floor is going to be renovated in the future. Considerating that this 2. floor is going to be retrophited with the same energy efficiency standard as the realized one, the building is obtaining EnerPhit-Plus standard. Due to the limited roof surface (center town building), the PV instalation is limited.
Systems
- Heat pump
- Heat pump
- VRV Syst. (Variable refrigerant Volume)
- Double flow heat exchanger
- Solar photovoltaic
- Energy recovery from waste
- Heat pump
- 34,00 %
Smart Building
Biodiversity approach
Urban environment
- 107,00 m2
- 78,00 %
- 5,00
Product
Midsummer SLIM
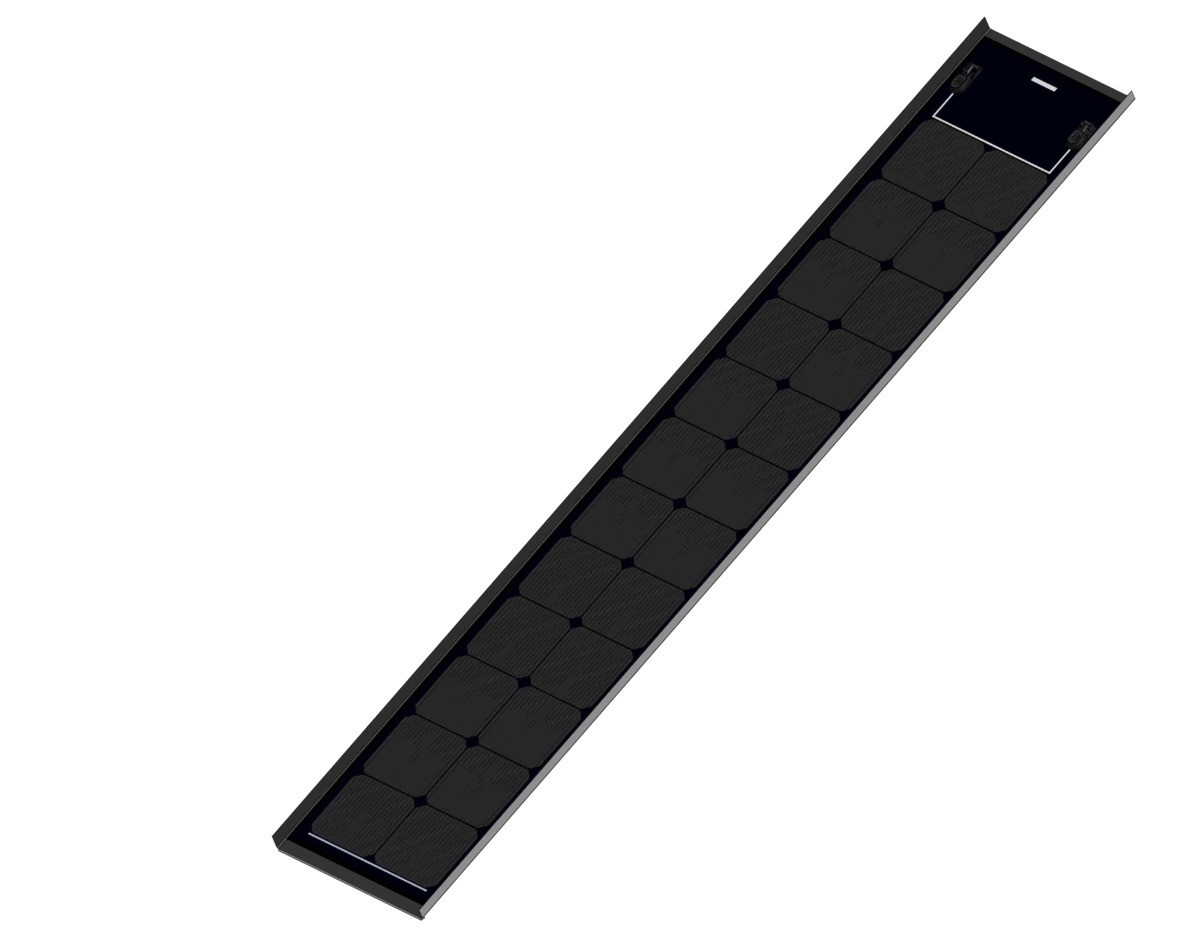 https://midsummer.se/en/midsummer-slim/
https://midsummer.se/en/midsummer-slim/Finishing work / Electrical systems - Low and high current
Midsummer SLIM is the smart combination of thin solar panels and a classic folded metal roof, where the result is a discreet solar cell roof.
The product is sold as a complete roof renovation. The sheet metal has the same width as the solar panel in order to maximize the installed efficiency without compromizing on the discrete design. Combining a roof renovation and installation of solar panels is both smooth, safe and cost-effective.
Construction and exploitation costs
- 5 141,00 €
- 169 300 €
Energy bill
- 630,00 €
Reuse : same function or different function
- Isulation
- Suspended ceilings
- others...
- Gypsum board with a high recyling percentage. Fabricant does not quantify the percentatge. Maximum 10%.
- Insulation based on textile products, natural sheep-wool, wooden fiber: 100% coming from recycled materials, including glue-elements.
- Furntiture cabinet made using the old, existing wooden door and window-elements: 95% recycled. 5%: new metal structure.
- Gypsum board: certified by the manufacturer, with a high recycling percentage
- Textile insulation/sheep wool/wooden fibre/mineral wool: based on recycled raw material
- Furniture: original old wooden window frames of the building has been partially reused for the construction of a closet.
Communication
Circular design
Additional information (PDF documents)
Websites
https://showpass.energiehaus.es/Life Cycle Analysis
Water management
Indoor Air quality
Comfort
General infos
Life Cycle impact calculated for 50 years are 51 To-CO2eq. This emissions have been compensated via CO2-certificates.
Ic Energy
170,00 KgCO2 /m2
Ic Construction
167,00 KgCO2 /m2
Carbon sink
No oil based insulation materials: most of the insulations used are based on recycling technologies:
- NITA Wool (RMT)
- Cotton insulation (RMT)
- Wood fibre insulation (Gutex)
- Mineral wool insulation (Knauf, Rockwool)
GHG emissions
- 3,62 KgCO2/m2/year
- 3,34 KgCO2 /m2
- 50,00 year(s)
Reasons for participating in the competition(s)
ShowPass is a certified CO2-neutral retrophit of a typical Mediterranean residential housing, with a high replicability effect. The building is located in Barcelona, a city that declared climate emergency in 2020. The building is open to the public, showing real solutions to contribute against climate change. A detailed monitoring program is undergoing, to verify the deasibility of the taken solutions and to spread energy efficiency and healthy building technics to a wide audience.
Building candidate in the category





