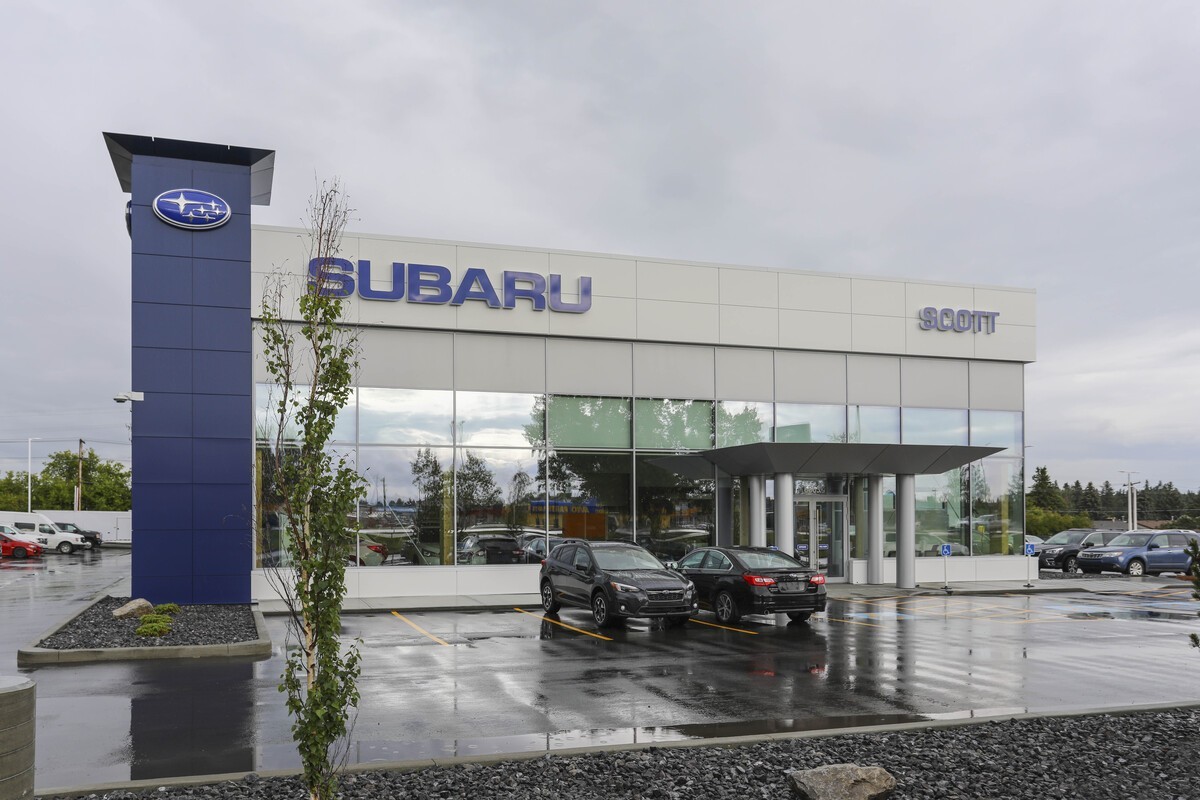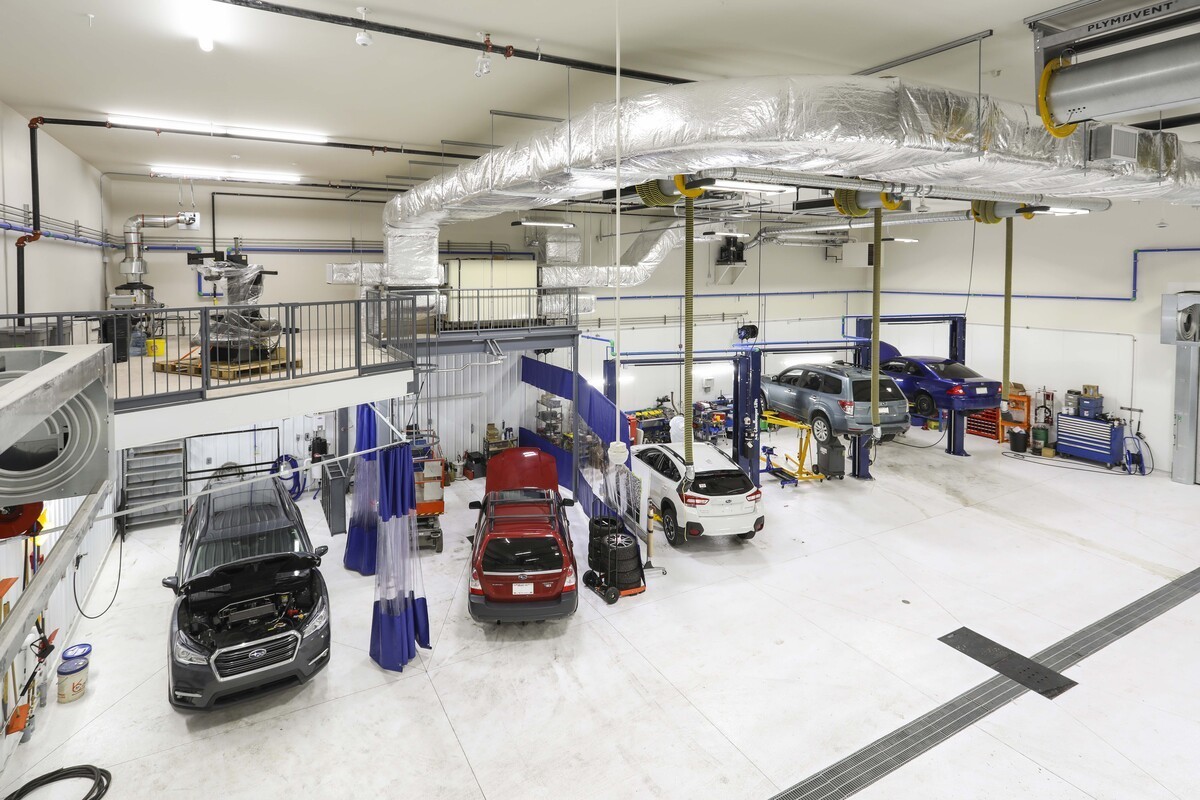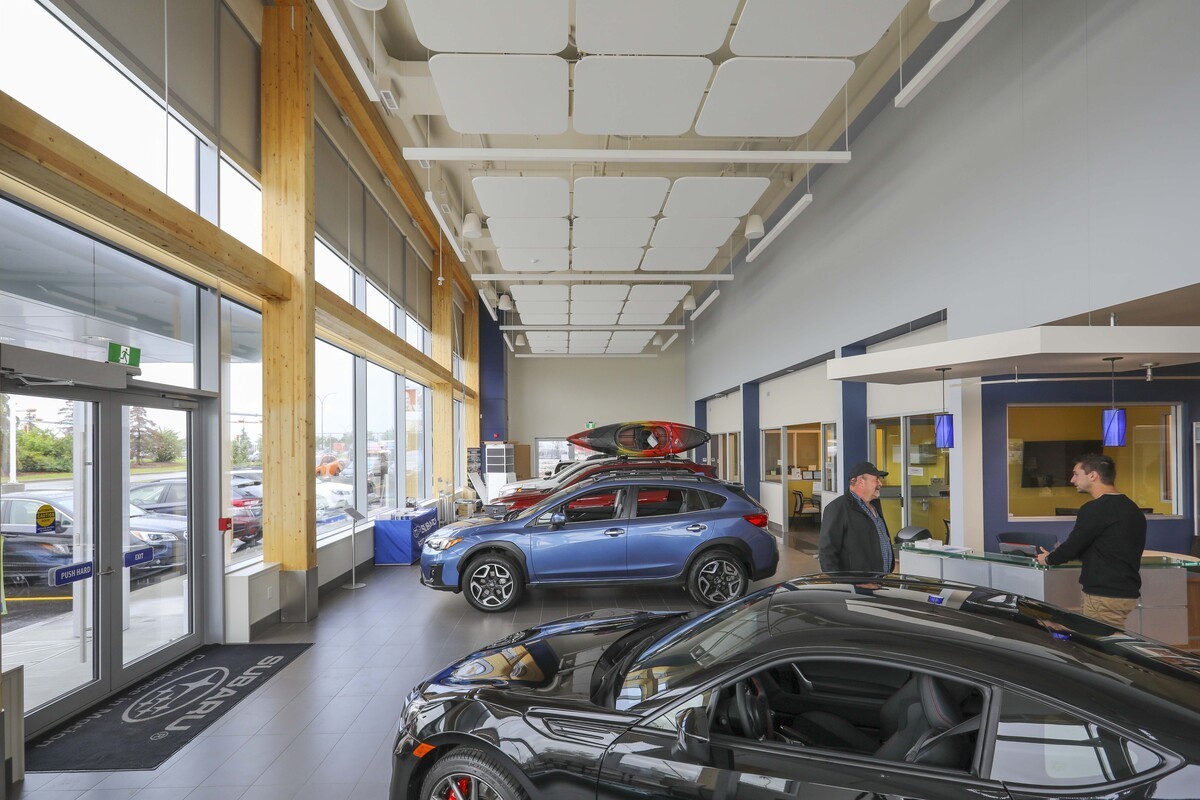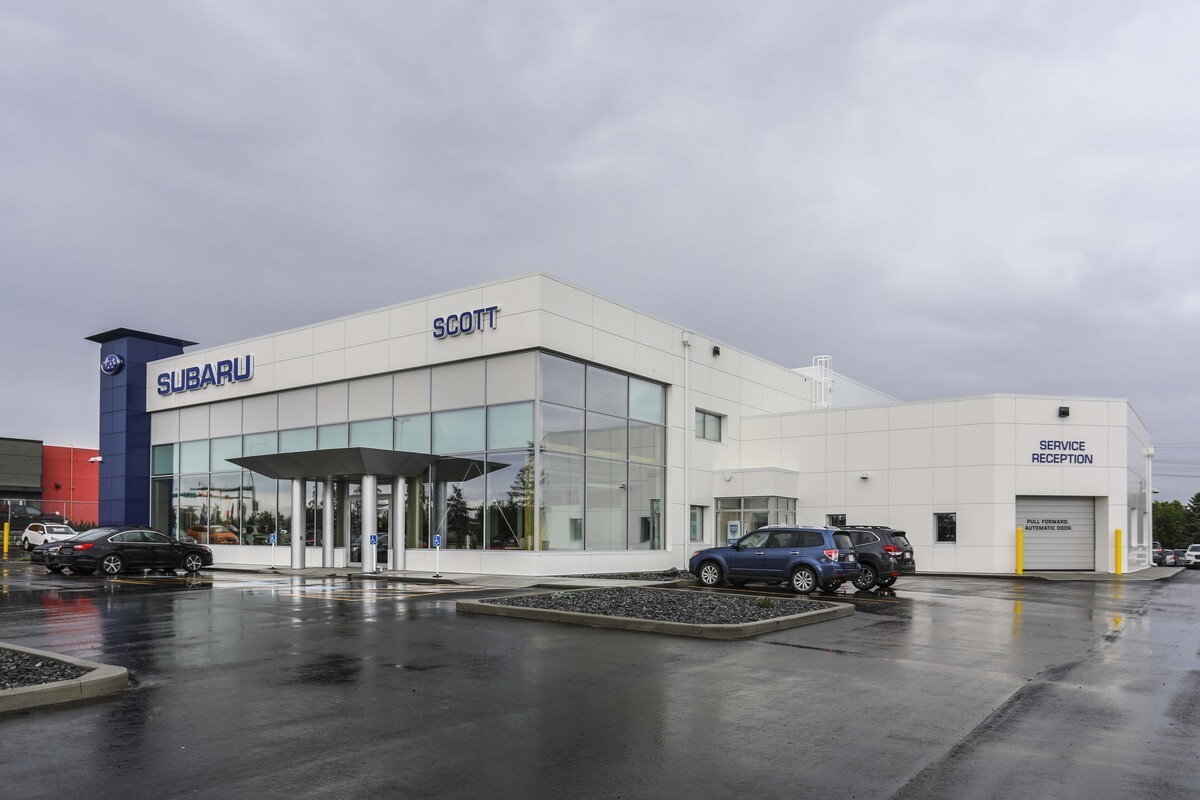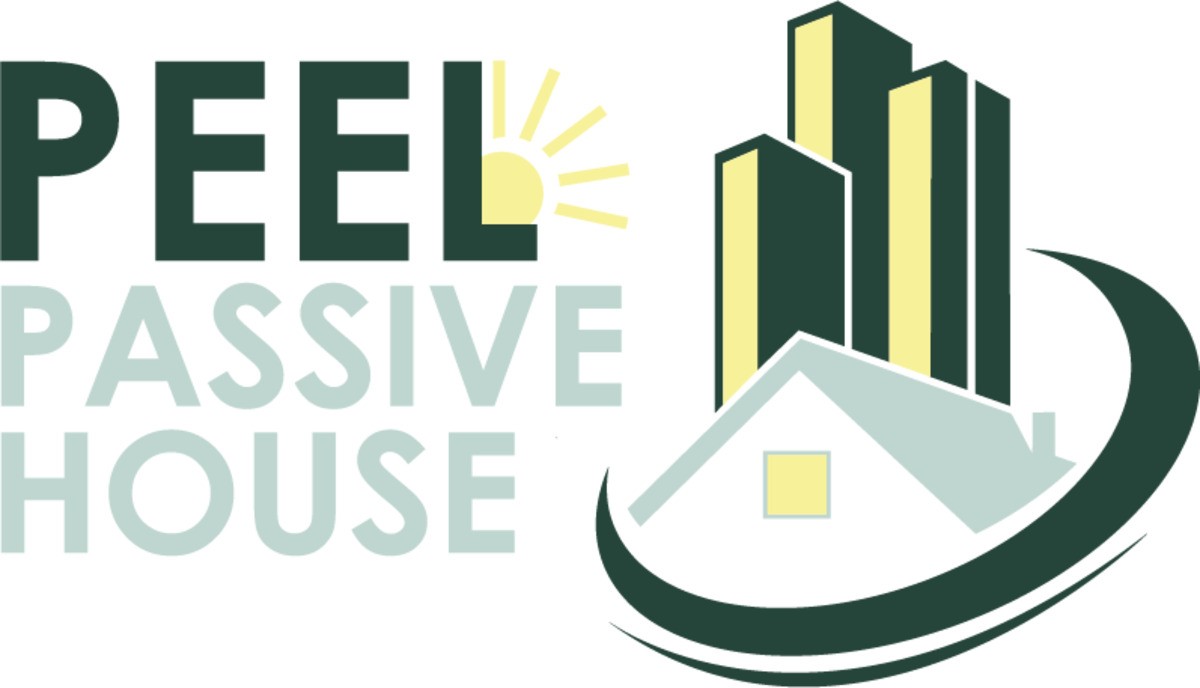Scott Subaru – Car Dealership
Last modified by the author on 26/03/2021 - 14:45
New Construction
-
Primary energy need
144 kWhpe/m2.year
(Calculation method : Other )
The world’s first certified Passive House Car Dealership was developed by a car dealership-family with an eye on long-term value. The owner sought a low impact building that would support his growing business. He readily admits that he’s not an avid environmentalist but recognizes the myriad benefits of constructing to the Passive House Building Standard. However, a key requirement was that any decisions made in pursuit of Passive House certification were not permitted to compromise customer or vehicle service in any way.
The intent was not only to reduce the energy consumption of the building but also to greatly increase the comfort and health for all occupants of the building, staff and customers alike. One of the main driving concepts was to create a building that would serve as an example of what is possible and encourage the wider market to adapt to constructing to the Passive House standard.
The harsh climatic conditions, site characteristics, and strict client requirements proved extremely challenging, demanding tremendous efforts from the entire design and construction team.
See more details about this project
https://passivehouse-database.org/index.php?lang=en#d_6210Photo credit
Scott Subaru
Contractor
Construction Manager
Stakeholders
Company
Scott Subaru
https://www.scottsubaru.com/Energy consumption
- 144,00 kWhpe/m2.year
- 400,00 kWhpe/m2.year
Envelope performance
- 0,08 W.m-2.K-1
- 0,40
More information
The Passive House envelope and ventilation systems ensure minimal heat loss from the building and deliver unparallel levels of occupant comfort. The internal heat gains and passive solar gains provide the majority of the building’s heating requirements. The remainder is provided through efficient ducted split-unit air source heat pumps. The small demand for hot water in the showroom/office space is provided by a CO2-based heat pump. The car wash bay requires considerably more DHW at a high flowrate, requiring an on-demand gas water heater. To reduce gas demand, the team collaborated with a drain water heat recovery system manufacturer to develop a custom unit. To further conserve energy, the all LED lighting system has integrated motion detectors throughout the building, ensuring areas are only lit when in use. The building’s projected annual energy demand is an impressive 69KWh/m2, which directly lowers pollution in a province with a high carbon electricity grid. All services except the car wash are electric. In a natural gas shortage, car washing could be completed using cold water. Should the power grid go down, the Passive House envelope ensures the building will never freeze.
Real final energy consumption
144,00 kWhfe/m2.year
Systems
- Heat pump
- Electric heater
- Gas boiler
- Heat pump
- Fan coil
- Double flow heat exchanger
- Heat pump
Urban environment
Construction and exploitation costs
Reasons for participating in the competition(s)
This building is the first of its kind to be certified to the rigorous International Passive House Standard. Not only will the stronger building construction last longer than a traditional dealership, but the energy-efficient features are expected to reduce the building’s heating and cooling demand by 90 per cent.
The project combines an unprecedented set of challenges: strict corporate design guidelines; non-negotiable client requirements (Passive House could not compromise customer or vehicle service in any way); worst case solar exposure (highly glazed West façade); building airtightness associated with accessibility (overhead doors) for vehicles; and the demanding ventilation requirements associated with the service wing of the building.
Addressing this unique combination of challenges while delivering unparalleled comfort and air quality in a car dealership defines a truly ground-breaking project that places it in a league of its own. It is a beacon project that demonstrates what is possible for future car dealerships around the world.
Building candidate in the category





