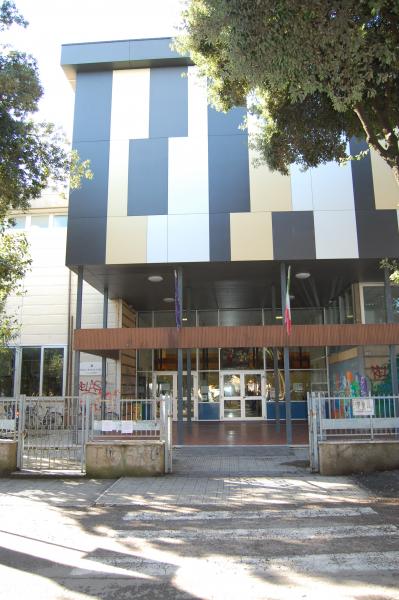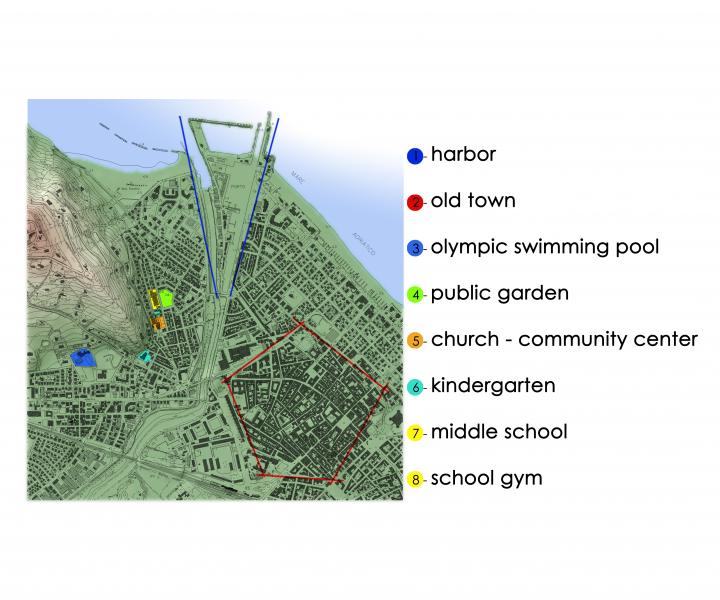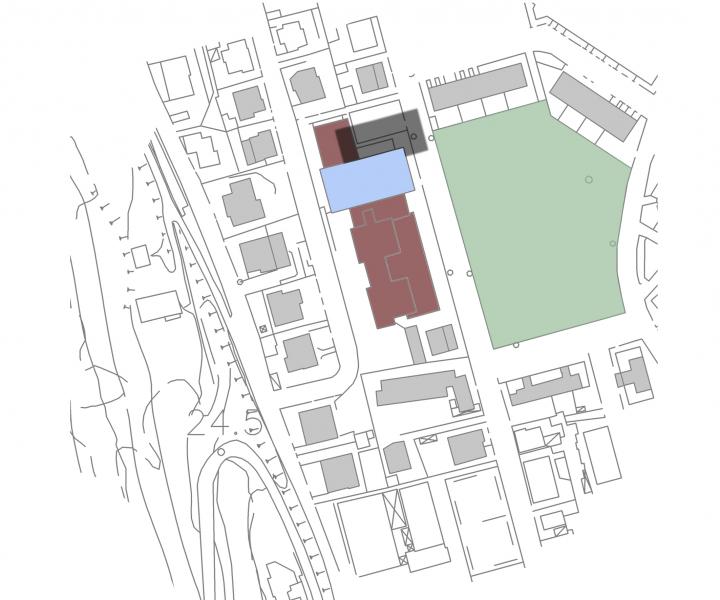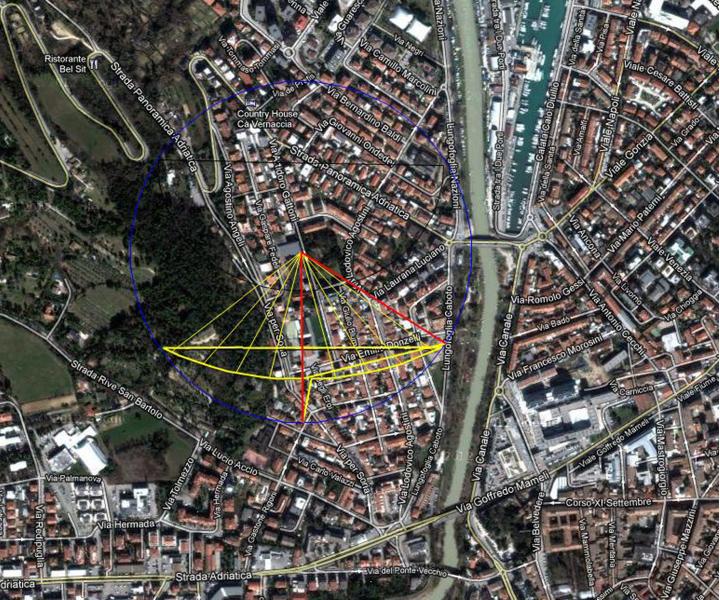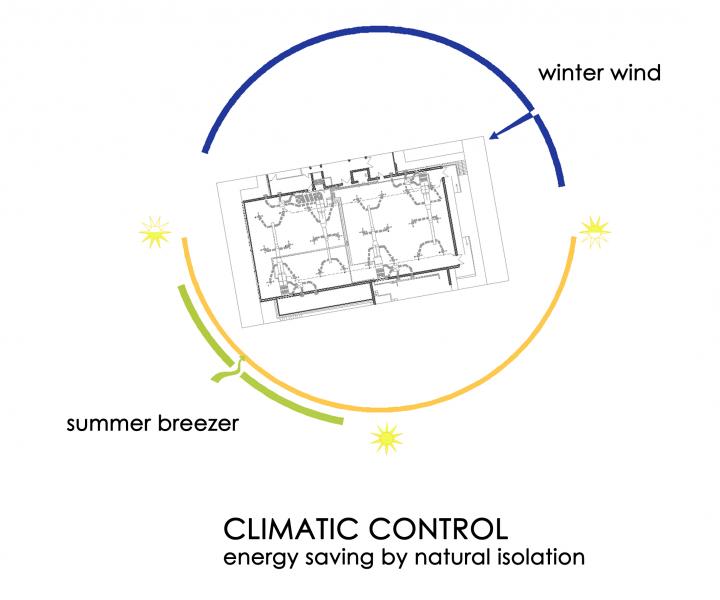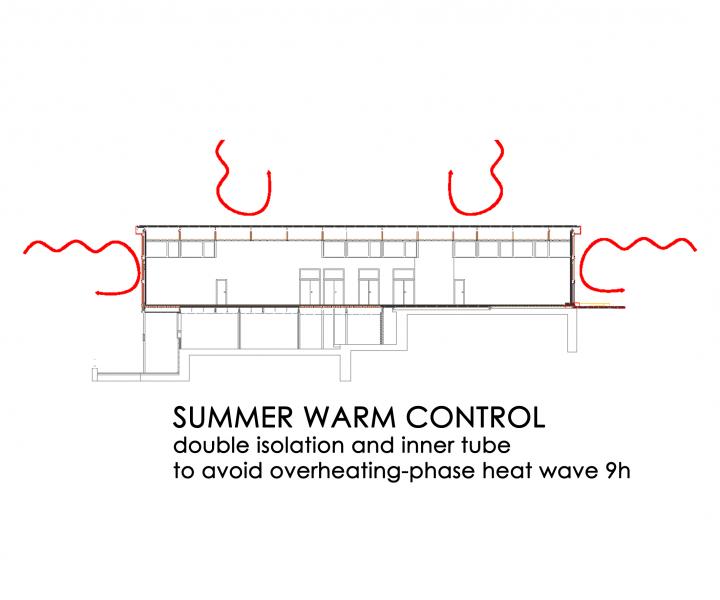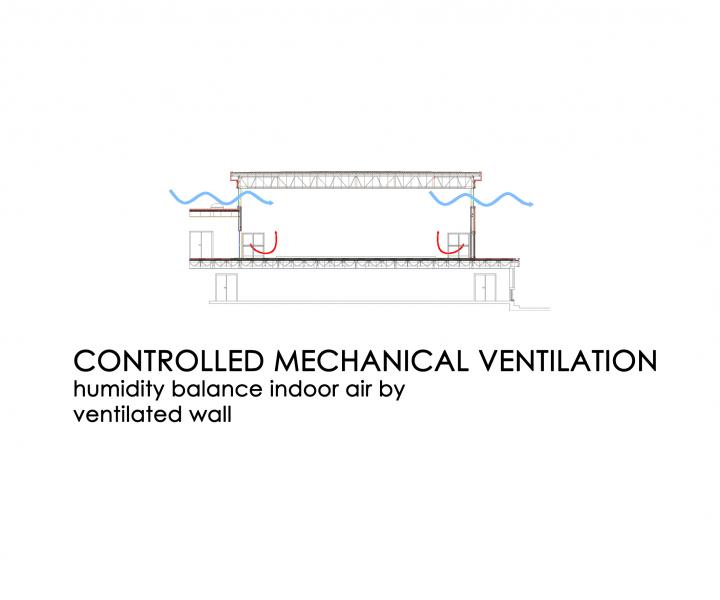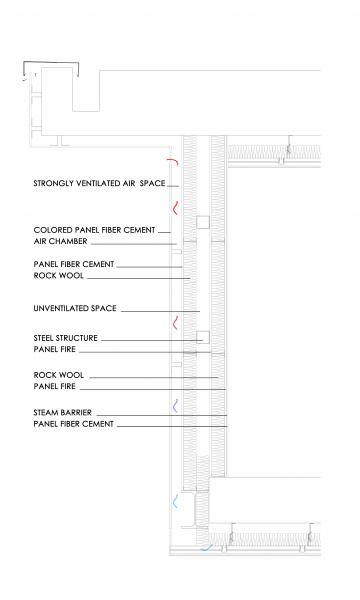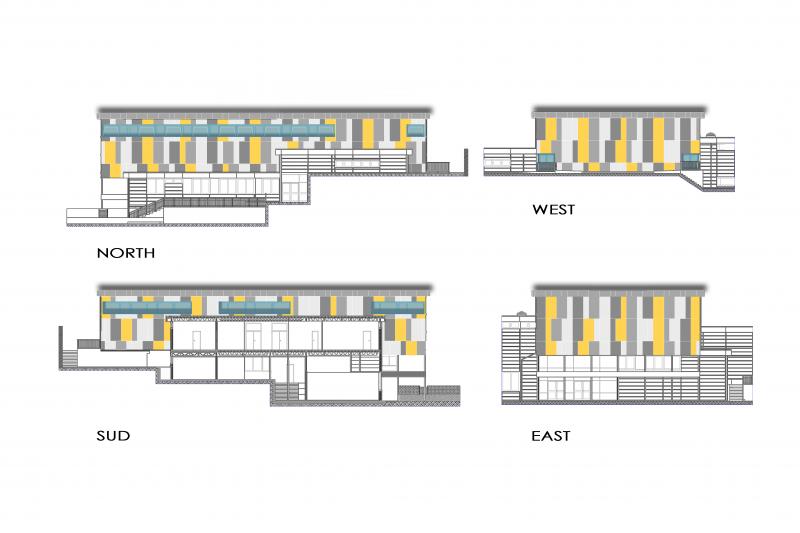RENOVATION OF THE SCHOOL GYM – MIDDLE SCHOOL “DANTE ALIGHIERI”
Last modified by the author on 26/05/2014 - 13:49
Renovation
- Building Type : School, college, university
- Construction Year : 2010
- Delivery year : 2013
- Address 1 - street : Gattoni, 13 61122 PESARO, Italy
- Climate zone : [Csa] Interior Mediterranean - Mild with dry, hot summer.
- Net Floor Area : 634 m2
- Construction/refurbishment cost : 721 533 €
- Number of Pupil : 560 Pupil
- Cost/m2 : 1138.06 €/m2
-
Primary energy need
22 kWhpe/m2.year
(Calculation method : UNI TS 11300 )
See more details about this project
http://www.comune.pesaro.pu.it/index.php?id=11634&tx wfgbe pi1[UID]=18http://www.archilovers.com/p124633/RECUPERO-ENERGETICO
Stakeholders
Contractor representative
Morselli Ugo
http://www.comune.pesaro.pu.itThermal consultancy agency
Antonio Vitale
http://www.comune.pesaro.pu.itDesigner
Margherita Finamore
http://www.comune.pesaro.pu.itContracting method
Other methods
If you had to do it again?
Yes, I do. I hope to do better than this, in another project.
Building users opinion
They feel good and very confortable.
Energy consumption
- 22,00 kWhpe/m2.year
- 88,00 kWhpe/m2.year
- 117,00 kWhpe/m2.year
Envelope performance
- 0,30 W.m-2.K-1
- 0,35
More information
REQUIREMENT OF ANNUAL PRIMARY ENERGY Kwh/YEAR 14.018,00
ELECTRIC ENERGY CONSUMPTION Kwh/year 6.448,00
ANNUAL REQUIREMENT OF THERMAL ENERGY Kwh/year 26.619,00
ENERGY RENEWABLE PRODUCED Kwh/year 15.884,00
Factor of output seasonal pomp of heat SBF 3,76
Epg 3,05 Kwh/ m3 year
ENERGETIC CLASS A+
Real final energy consumption
8,05 kWhfe/m2.year
8,09 kWhfe/m2.year
Systems
- Heat pump
- Fan coil
- Individual electric boiler
- Reversible heat pump
- VRV Syst. (Variable refrigerant Volume)
- Double flow heat exchanger
- Heat pump
- 59,67 %
Urban environment
- 650,00 m2
- 100,00 %
- 6 200,00
Product
eraclit-LM
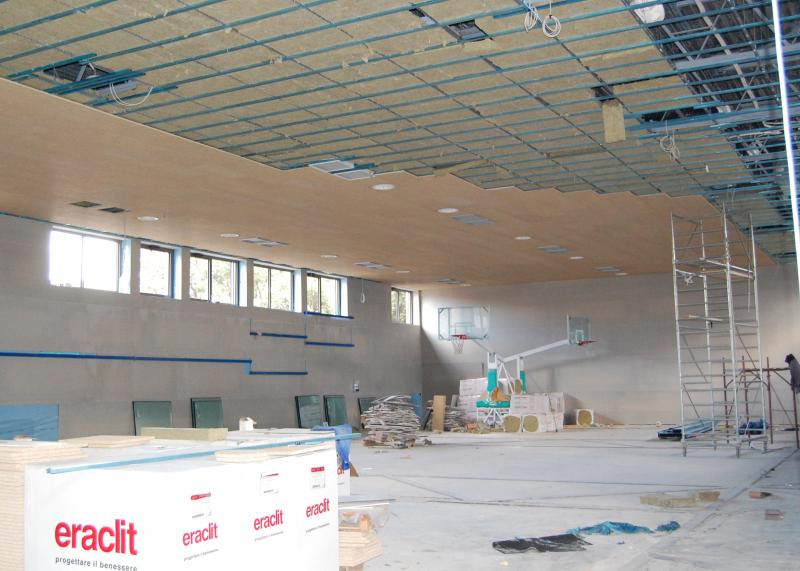
ERACLIT-VENIER SPA
http://eraclit.bizStructural work / Passive system
Description Identification:
Panel ERACLIT LM-grained acoustic termofonoisolante and sound absorbing, wood wool mineralized with magnesite, with a thin fiber surface exposed "grain noise" in accordance with UNI EN 13168 - Type "panel magnesite bonded wood wool" thickness ... mm, 600 x ... mm, responding also to UNI 9714, fire B-s1, d0.
Features:
The panels ERACLIT LM-grained acoustic, fiber thin, are particularly suited to the treatment of environmental and architectural acoustics thanks to their acoustic properties, allow for maximum sound absorption and high resistance against balloon and wind. The composition of all natural materials (wood and magnesite) and the total absence of harmful substances make these panels particularly suitable for human well-being. They are flexible and robust, they are easily handled and transported, and can be processed with the tools and utensils used for woodworking. They do not require any special maintenance. They are also resistant to compression, vapor permeable, flame resistant and accidental impact. The painted panels, when necessary, can be repainted with ease. Panels especially suitable for the construction of ceilings and walls of particular aesthetic and acoustic characteristics.
Cembrit
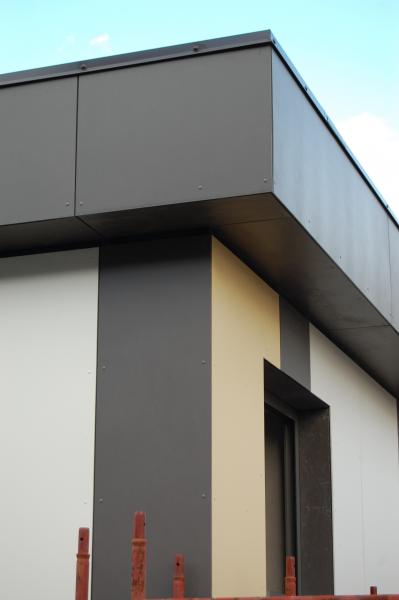
Cembrit
http://www.cembrit.comStructural work / Passive system
Pannel made With fibre cement as the basic material
and also Fibre-cement flat boards for exterior and interior cladding
A strong, weather-proof cladding board characterised by its muted, matt finish. During manufacturing, the through-coloured board receives a unique surface treatment which makes it powerfully resistant towards water staining and dirt, ensuring a long-lasting and durable facade. Cembrit Cembonit comes in 11 subtle colours. The natural authenticity of the Cembrit Cembonit board is expressed through the slight colour variations in the surface, imbuing your facade with the play of light and nuances you associate with any natural building material. Over time, these natural variations may develop further as the surface patinates.
Omnisport Tarkett
Heterogeneous and homogeneous vinyl, laminate, wood, carpet rolls and tiles, linoleum, artificial grass and tracks: this broad scope enables us to recommend to each customer the perfectly adapted product as part of a fully integrated flooring solution. Our objective is to anticipate future customer needs and to respond with tomorrow’s innovative flooring products.
Tarkett creates durable and people-friendly flooring solutions:
•Our slip-resistant and static control products raise levels of building safety
•Tarkett solutions offer outstanding cleaning and maintenance properties, thanks to unique surface treatments
•The low VOC emissions of our products contribute to better indoor air quality
•We continually look for new ways to increase the content of recycled materials in our flooring solutions and to recycle more and more
•We also design our products for the lowest possible use of water, detergents and energy for cleaning, thus reducing their environmental footprint.
Tarkett’s flooring solutions appeal to all senses, and create environments that put quality of life at the top of the agenda. The diverse range of designs, colors and patterns always ensures the perfect choice, while excellent acoustics and underfoot cushioning provide comfort and wellbeing.
Construction and exploitation costs
- 888 384,00 €
- 341 202,00 €
- 721 533 €
Life Cycle Analysis
GHG emissions
- 7,00 KgCO2/m2/year
- 23,00 KgCO2 /m2
- 50,00 year(s)
- 8,55 KgCO2 /m2
Margherita Finamore
Responsabile del Progetto (tecnico e amministrativo)/ Progettista e Direzione Lavori




