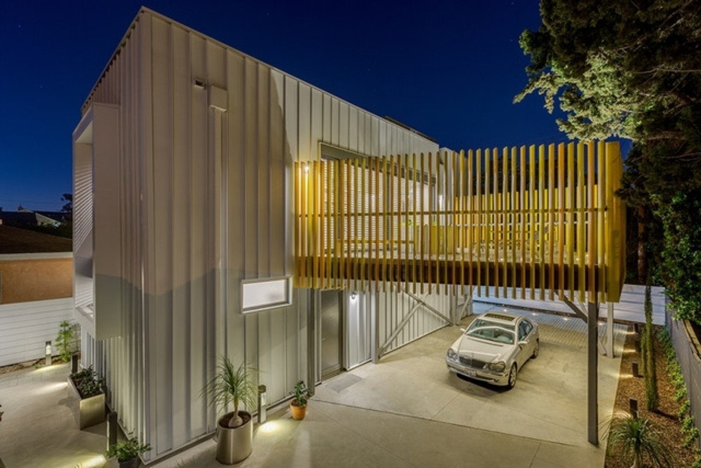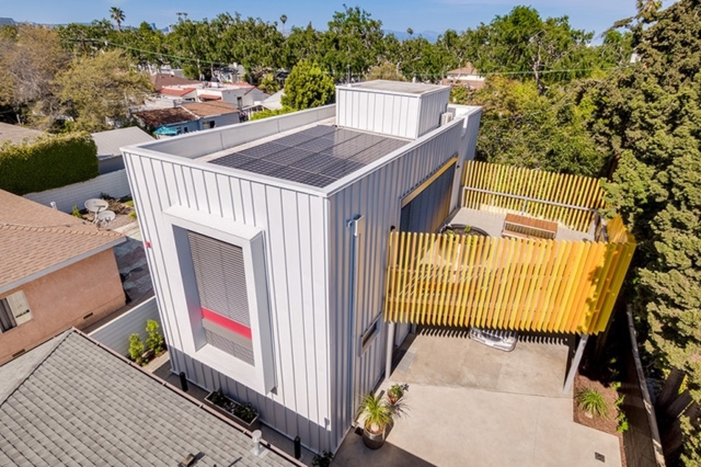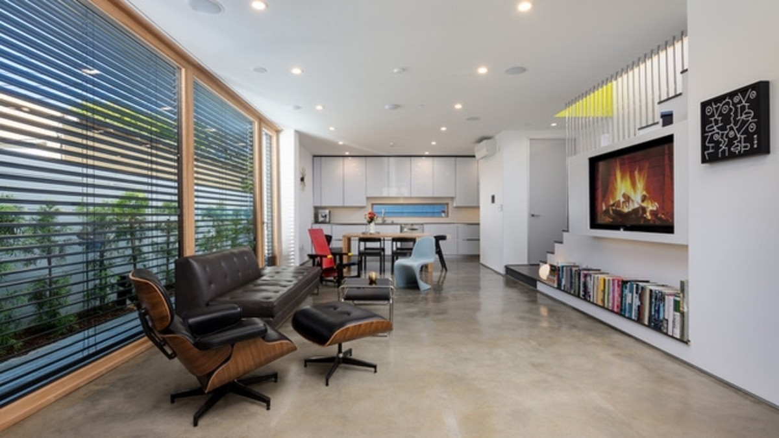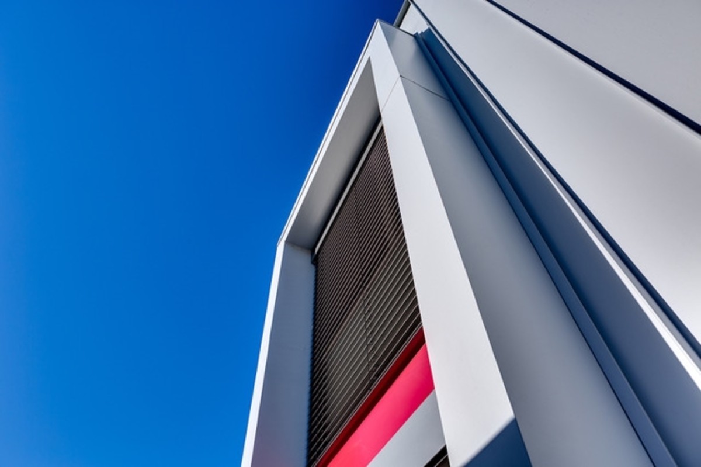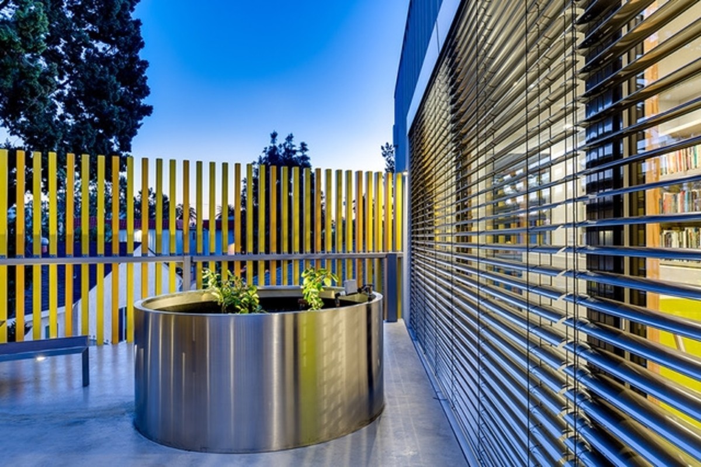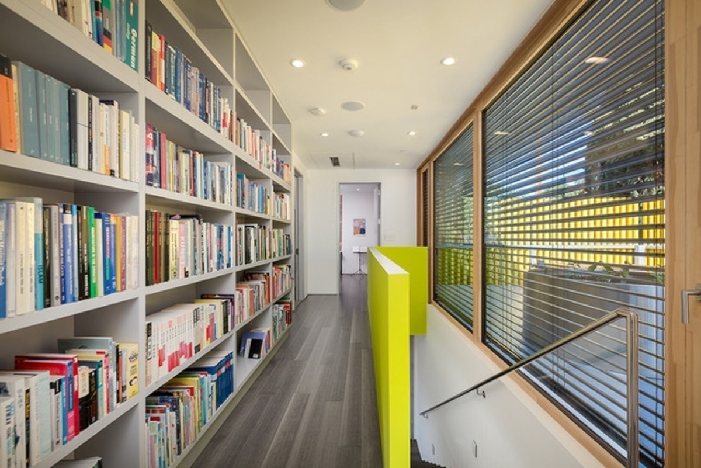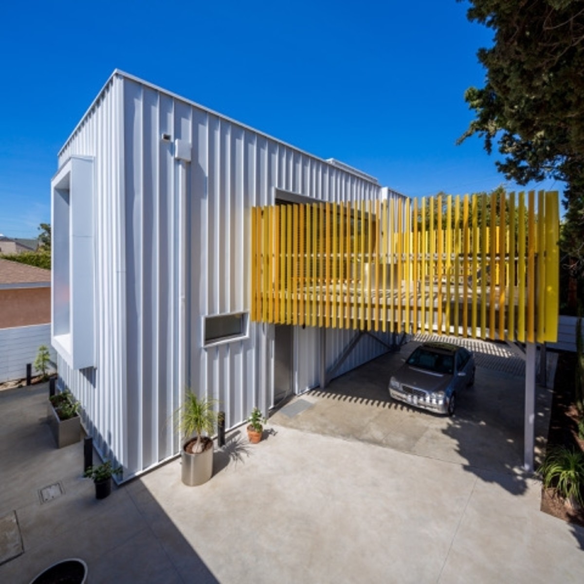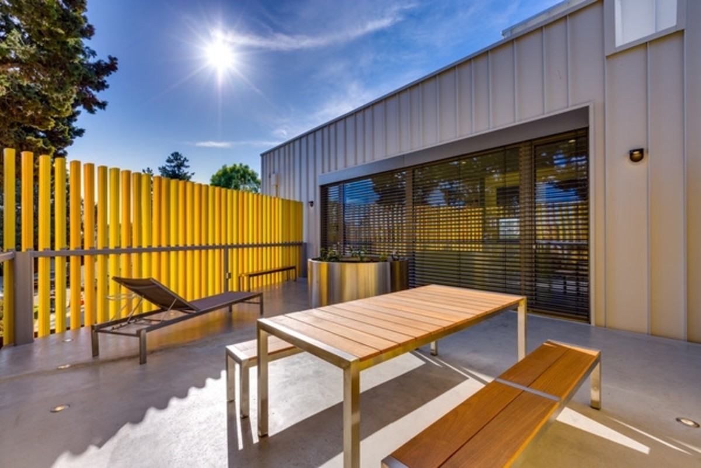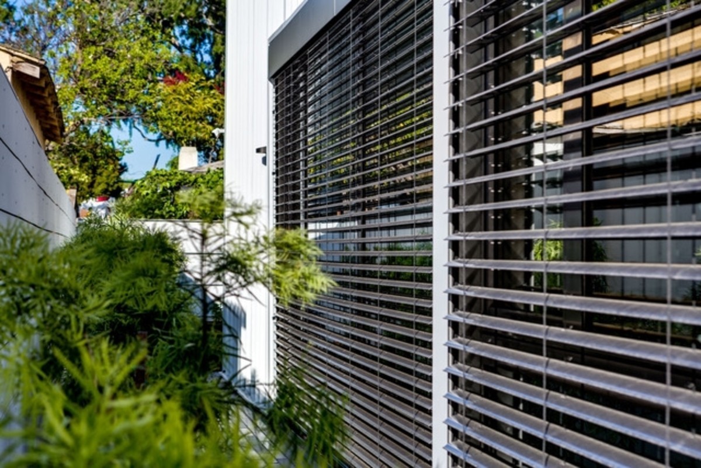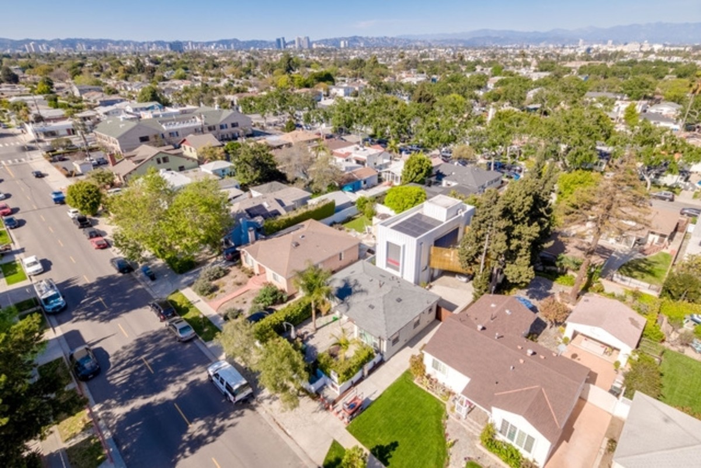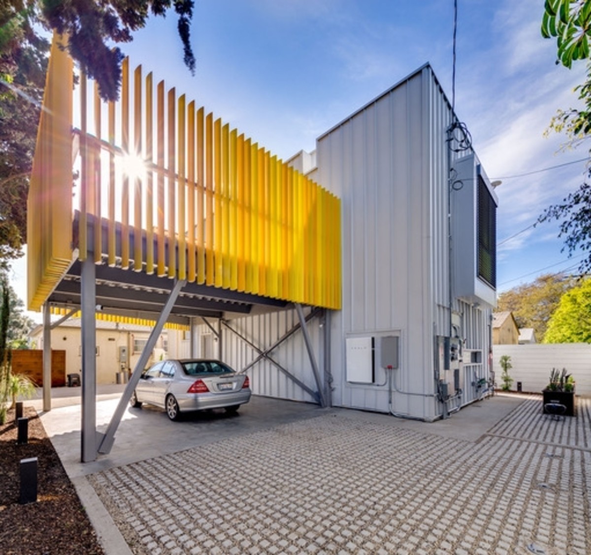Passive House Los Angeles (PHLA+)
Last modified by the author on 21/04/2021 - 09:15
New Construction
-
Primary energy need
32 kWhpe/m2.year
(Calculation method : Other )
This single-family residence is a “PASSIVE HOUSE PLUS” certified building in West Los Angeles (Culver City) and one of the first Passive House buildings in Southern California. It is an all-electric home focusing on the reduction of energy consumption, reduction of operational carbon and providing most of the needed power via a small on-site photovoltaic system with onsite battery storage (14kWh). This is a Net Zero Energy Home, which turns out a to be a “Plus Energy Home” with 16x solar PV panels. After the first year of operation the surplus power generated onsite is sufficient to drive an electric vehicle +/- 10,000 miles.
Passive House Los Angeles (PHLA+) is located on a duplex lot, an infill site and is comprised of 1,791 sq.ft. living area with an additional large 400 sq.ft. deck area over the carport. This home has four bedrooms and three baths. Large windows with automated exterior sun shades are providing sufficient natural daylight and a connection between indoor and outdoor living even with this home’s limited footprint.
PHLA+’s energy performance was modeled using the by the Passive House Institute (PHI) developed Passive House Planning Package (PHPP) software and following the 5x basic Passive House principles:
(1) Climate specific continuous insulation. PHLA+ uses two Inches of rigid foam insulation below the slab on grade, 2x6 wood framing with net & blow insulation and 1 ½” of exterior continuous basalt rock and recycled slag insulation.
(2) Minimizing thermal bridges.
(3) High-efficiency operable windows & exterior automated venetian blinds for shading which are reducing the cooling load significantly. At the same time providing daylight with views to the exterior during the day and privacy at night.
(4) The Airtight building envelope was achieved with a liquid applied air barrier. PHLA+ achieved 0.48 ACH50 which is well below the very demanding Passive House certification requirement of 0.6 air changes per hour for new construction.
(5) Continuous 24-hour filtered (MERV-13) fresh air ventilation with heat recovery (HRV). Fresh air is getting supplied to the living and bedrooms and is extracted from the bathrooms, kitchen and storage areas. Ventilation systems like this have gained more interest this year due to COVID-19 and local wild fires. No air is re-circulated in the building and always 100% fresh air is provided.
Labels/Awards:
11/2019 “North American Finalist” & “National Winner” of 5th CertainTeed Gypsum Trophy.
10/2019 AIA COTE MERIT AWARD, Passive House Los Angeles (PHLA+) receives the AIA Award.
9/2019 ENERGY EFFICIENCY AWARD – German Innovation in US Buildings. Partners: AIA San Francisco, USGBC Northern California, DGNB, AHK German American Chamber of Commerce.
10/2019 California Advanced Homes.
See more details about this project
https://passivehouse-database.org/index.php?lang=en#d_5769Photo credit
Fraser Almeida
Contractor
Construction Manager
Stakeholders
Certification company
Certiphiers, Tad Everhart, Christina Snyder & team
Others
Troyski Engineering
Others
KNB Associates
Others
Avery Colter, Fard Engineers Inc.
Others
Dav Camras
Others
CPHBA, Cyril Petit
Energy consumption
- 32,00 kWhpe/m2.year
Envelope performance
- 0,48
More information
“Plus Energy Building” with 16x Solar PV Panel. Net Zero with 10x PV panel. 2,500 kWh surplus after 12x month of operation (=10K miles in a Tesla 3) Power wall Battery Backup system. EUI: 8.3 after first year of operation.85% self-performing during the first 12x month of operation. Automated exterior sun shading to reduce cooling loads.
Systems
- Heat pump
- Heat pump
- Others
- Double flow heat exchanger
- Solar photovoltaic
Urban environment
Reasons for participating in the competition(s)
Building to the International Passive House Standard is resulting in ultra-low energy buildings that require very little energy for space heating and cooling. This residence is a fossil fuel free all electric home minimizing it’s carbon footprint even more.
The intent of this single-family residence is to create a Passive House showcase building in Los Angeles in order to demonstrate the comfort, high indoor air quality and exceptional performance of Passive House the leading international low energy building standard. So far more than 600 people have visited this building to experience the comfort in person.
Christian Kienapfel
Architect, Certified Passive House Designer (CPHD/C), LEED-AP




