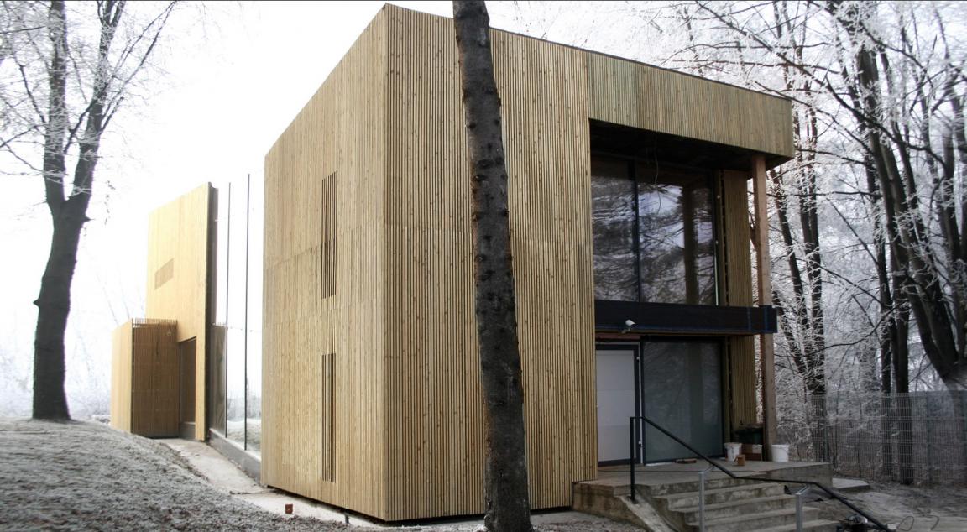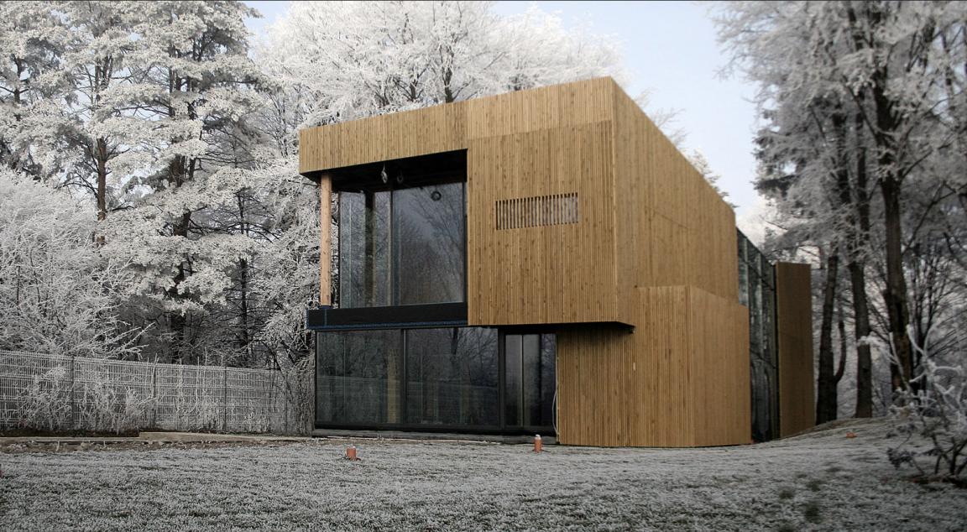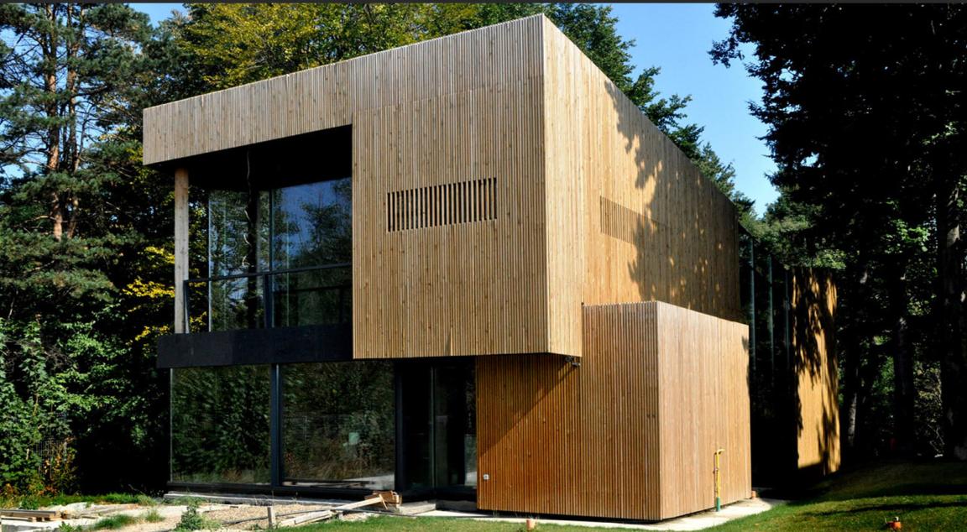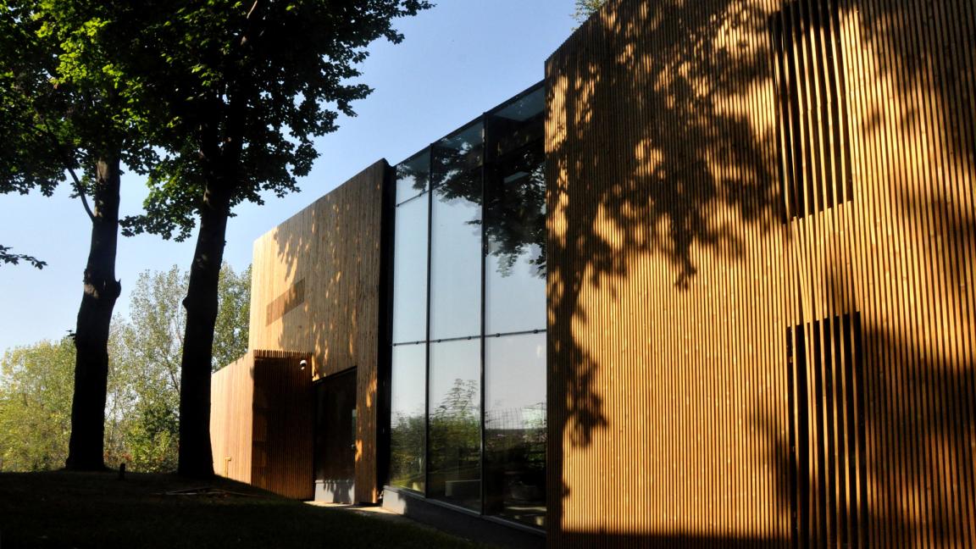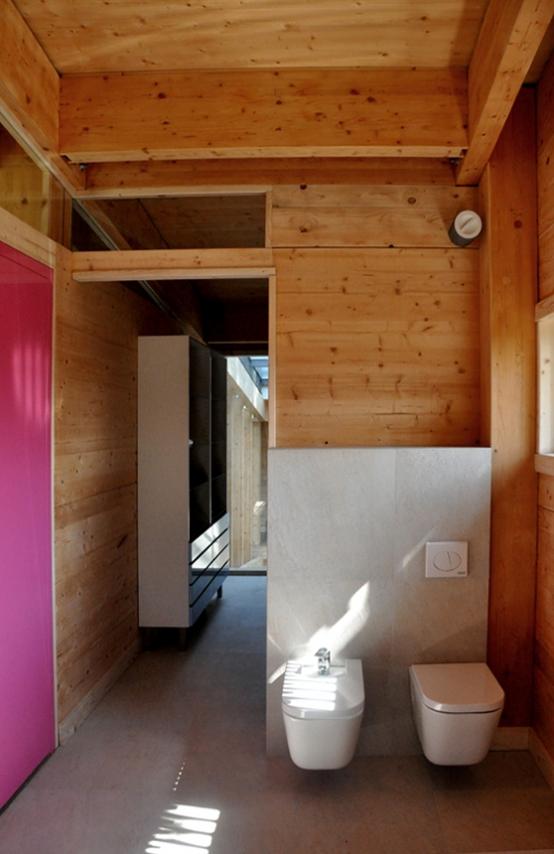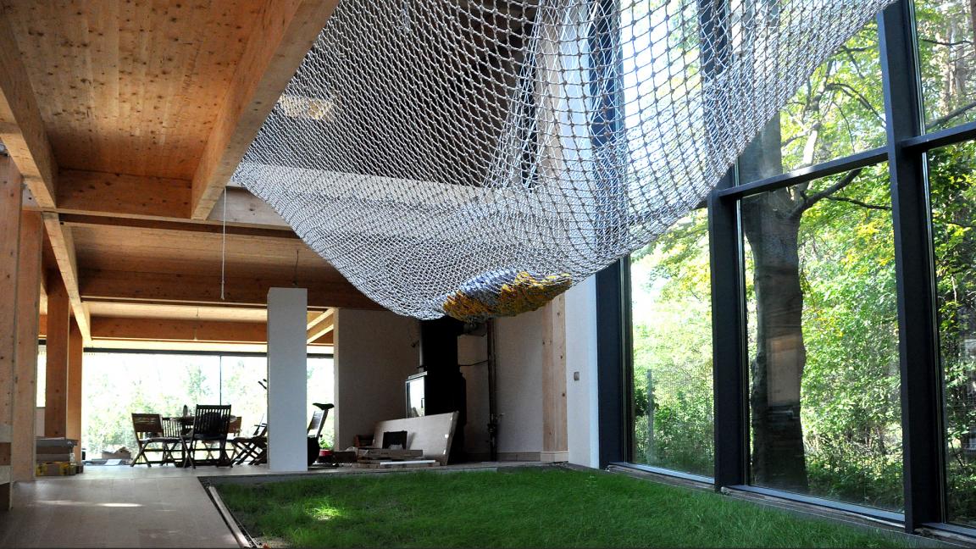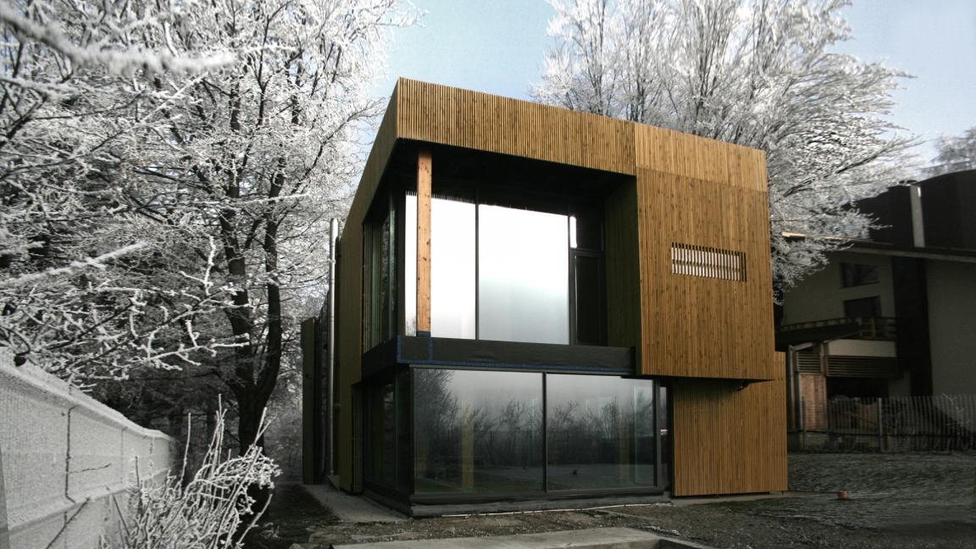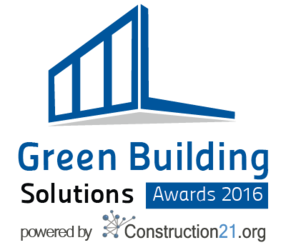PASSIVE HOUSE CHE
Last modified by the author on 11/07/2016 - 19:08
New Construction
- Building Type : Isolated or semi-detached house
- Construction Year : 2014
- Delivery year : 2015
- Address 1 - street : 720032 SUCEAVA, Romania
- Climate zone : [Dfb] Humid Continental Mild Summer, Wet All Year
- Net Floor Area : 190 m2
- Construction/refurbishment cost : 400 000 €
- Number of Dwelling : 1 Dwelling
- Cost/m2 : 2105.26 €/m2
-
Primary energy need
89 kWhpe/m2.year
(Calculation method : Other )
The challenge was to create a simple,sustainable, two-storey unit that would fit into a special site: a matureforest inside a northern Romanian city.
House Che subtly rises aroundthe inner courtyard in a mesmerizing natural environment with whom the buildingcommunicates through wide openings and various inner-out passages.
The house was designed andbuilt to reach the passive house standard in the harsh climate conditions ofnorthern Romania (Suceava) and is in the passive evaluation process. Theestimated energy demanded for heating and hot water is lower than 14kwh/sqm/year (according to preliminary phpp calculations).
The natural day factor is fourtimes bigger than the usual amount while the generous glazed surfaces alsoincrease the solar passive energy gain. The iconic shape of the roof maximizesthe solar input used for heating, offering in the meanwhile a contemporarydynamic expression.
To match the surroundings,exterior finishing is made out of natural cedar slats that preserve theirphysical-chemical properties even in the northern climate. The green roofrecovers the vegetal surface displaced for the house construction.
The minimal need for heatingis covered by a ground/water power heat pump. Photovoltaic panels will beinstalled on the roof at a later stage in order to provide the electric energynecessary for vital consumption and domestic hot water is obtained throughsolar thermal collectors and a heat buffer tank.
See more details about this project
http://tecto.ro/portfolio/passive-house-che-casa-pasiva-che/http://www.home-review.com/2015/05/the-wild-child/
http://inhabitat.com/passive-house-che-in-romania-has-a-super-fun-indoor-net-canopy/
http://www.trendir.com/house-design/energy-efficient-forest-home-has-suspended-net-lounge.html
http://www.gizmag.com/passive-house-che/35469/
Stakeholders
Designer
TECTO Arhitectura
http://tecto.ro/Architecture design
Contracting method
Other methods
Energy consumption
- 89,00 kWhpe/m2.year
- 111,00 kWhpe/m2.year
Envelope performance
- 0,11 W.m-2.K-1
- 0,32
- 0,40
Systems
- Condensing gas boiler
- Low temperature floor heating
- Condensing gas boiler
- No cooling system
- Natural ventilation
- Double flow heat exchanger
- Heat pump
Urban environment
- 1 285,00 m2
- 15,00 %
- 1 000,00
Product
Proclima Membranes
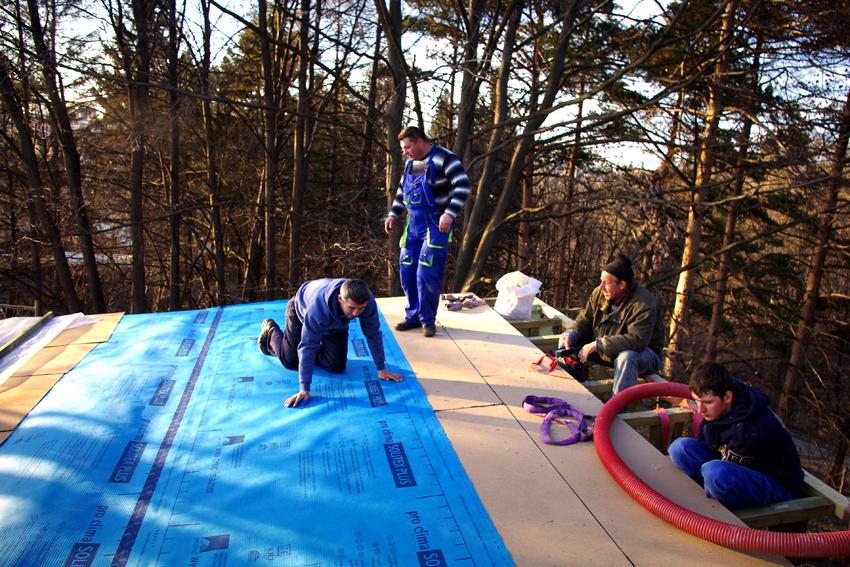
Proclima
http://de.proclima.com/Structural work / Carpentry, cover, titghtness
High performance vapour retarding and airproofing system for maximum protection from structural damage and mould. Highly permeable, roof lining and sarking membranes that actively manage moisture, 3-4 ply, suitable for temporary covers.
Both designers and workers.
Reasons for participating in the competition(s)
THE CHALLANGE WAS TO CREATE A SIMPLE, SUSTAINABLE, TWO-STOREY UNIT THAT WOULD FIT INTO A SPECIAL SITE: A MATURE FOREST INSIDE A NORTHERN ROMANIAN CITY.HOUSE CHE SUBTLY RISES AROUND THE INNER COURTYARD IN A MESMERIZING NATURAL ENVIRONMENT WITH WHOM THE BUILDING COMMUNICATES THROUGH WIDE OPENINGS AND VARIOUS INNER-OUT PASSAGES.
THE HOUSE WAS DESIGNED AND BUILT TO REACH THE PASSIVE HOUSE STANDARD IN THE HARSH CLIMATE CONDITIONS OF NORTHERN ROMANIA (SUCEAVA) AND IS IN THE PASSIVE EVALUATION PROCESS. THE ESTIMATED ENERGY DEMANDED FOR HEATING AND HOT WATER IS LOWER THAN 14 KWH/SQM/YEAR (ACCORDING TO PRELIMINARY PHPP CALCULATIONS).
THE MAIN PRINCIPLES AND GOALS OF SUSTAINABILITY AND ENERGY EFFICIENCY ARE PURSUED BY THE USE OF WOODEN STRUCTURES, ALL NATURAL INSULATION MATERIALS, GREEN ROOF, HIGH PERFORMANCE WINDOWS AND THE ENCOMPASSMENT OF A RESOURCE MANAGEMENT SYSTEM FOR HEATING AND ELECTRICITY SUPPLY.
THE NATURAL DAY FACTOR IS FOUR TIMES BIGGER THAN THE USUAL AMOUNT WHILE THE GENEROUS GLAZED SURFACES ALSO INCREASE THE SOLAR PASSIVE ENERGY GAIN. THE ICONIC SHAPE OF THE ROOF MAXIMIZES THE SOLAR INPUT USED FOR HEATING, OFFERING IN THE MEANWHILE A CONTEMPORARY DYNAMIC EXPRESSION.
TO MATCH THE SURROUNDINGS, EXTERIOR FINISHING IS MADE OUT OF NATURAL CEDAR SLATS THAT PRESERVE THEIR PHYSICAL-CHEMICAL PROPERTIES EVEN IN THE NORTHERN CLIMATE. THE GREEN ROOF RECOVERS THE VEGETAL SURFACE DISPLACED FOR THE HOUSE CONSTRUCTION.
THE MINIMAL NEED FOR HEATING IS COVERED BY A GROUND/WATER POWER HEAT PUMP. PHOTOVOLTAIC PANELS WILL BE INSTALLED ON THE ROOF AT A LATER STAGE IN ORDER TO PROVIDE THE ELECTRIC ENERGY NECESSARY FOR VITAL CONSUMPTION AND DOMESTIC HOT WATER IS OBTAINED THROUGH SOLAR THERMAL COLLECTORS AND A HEAT BUFFER TANK.
Building candidate in the category
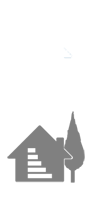
Energy & Temperate Climates








