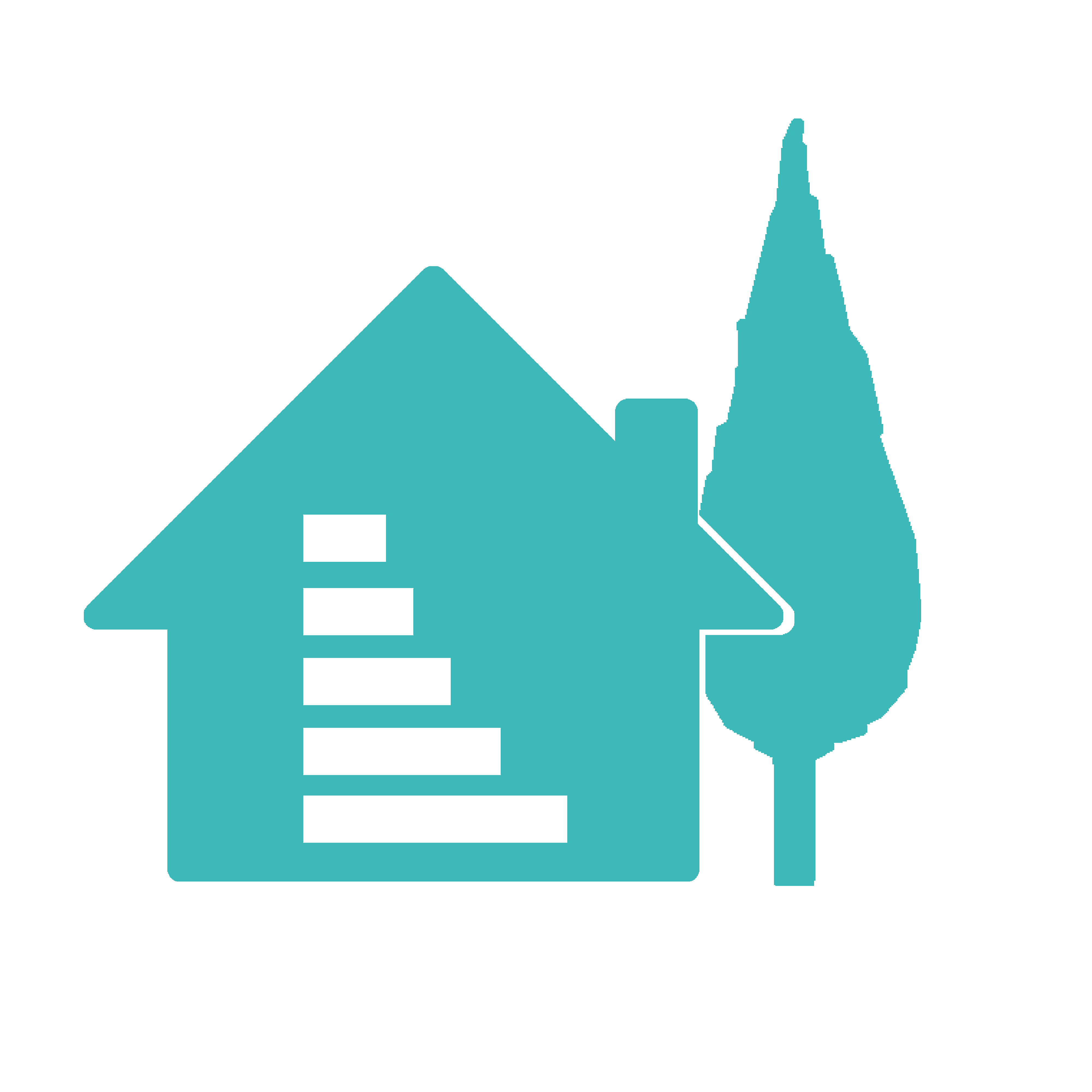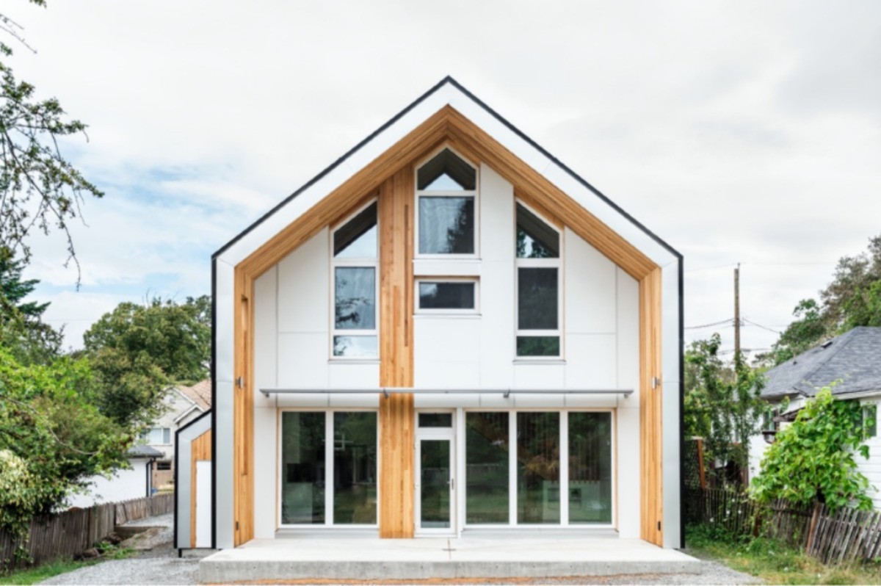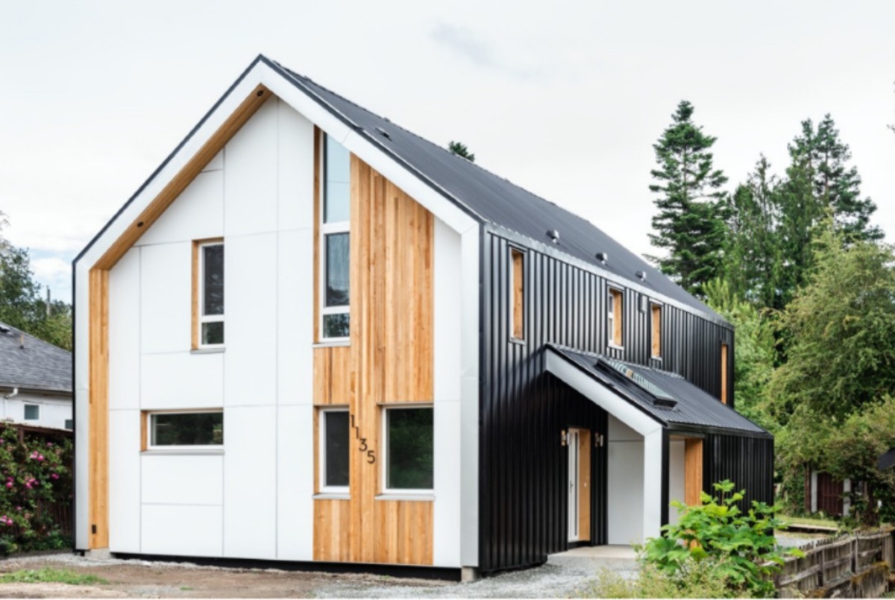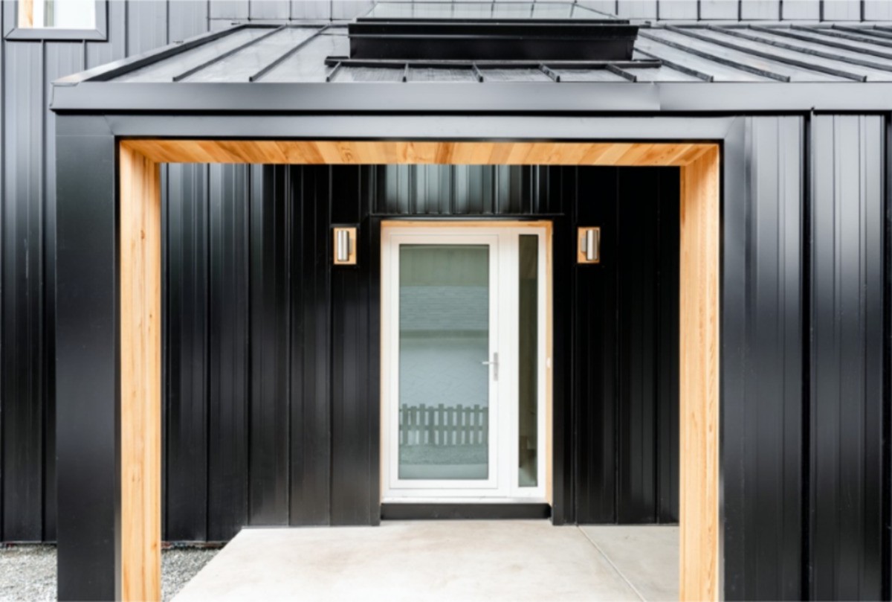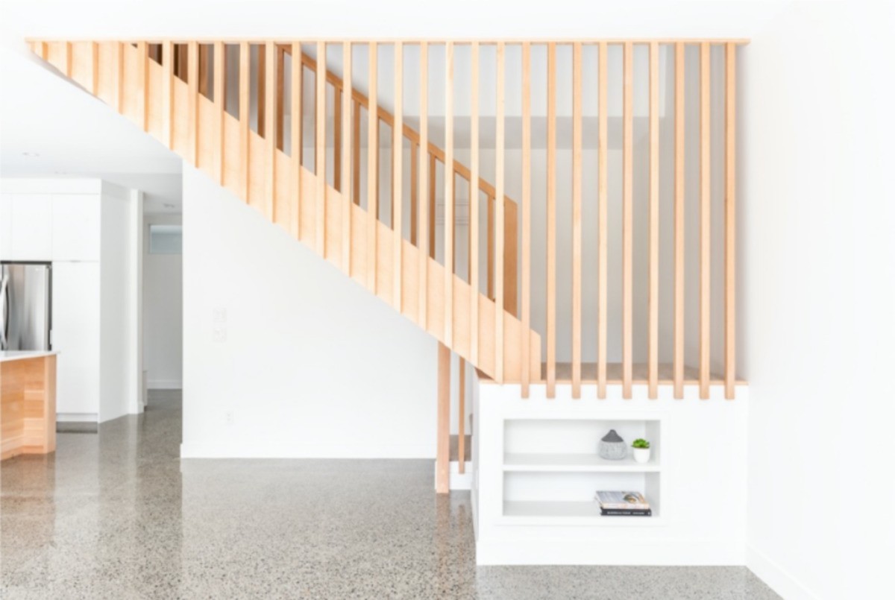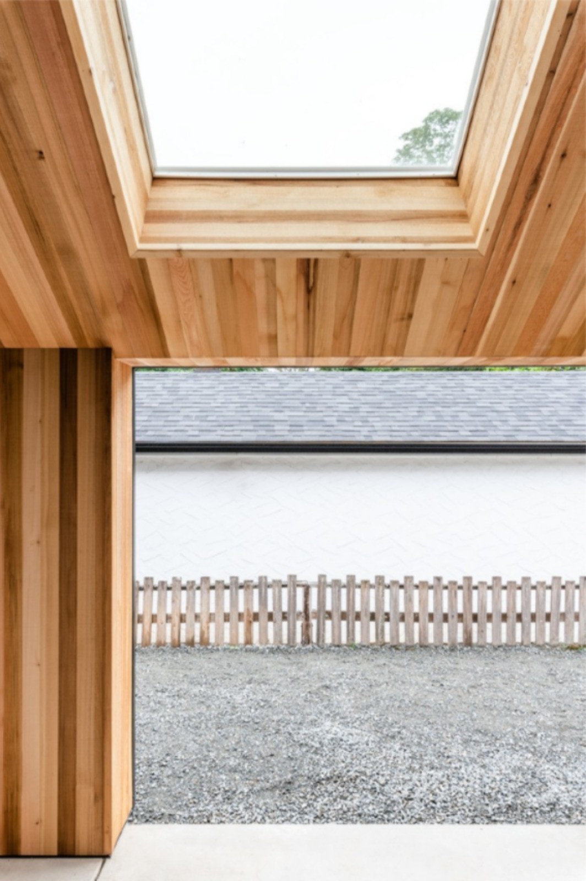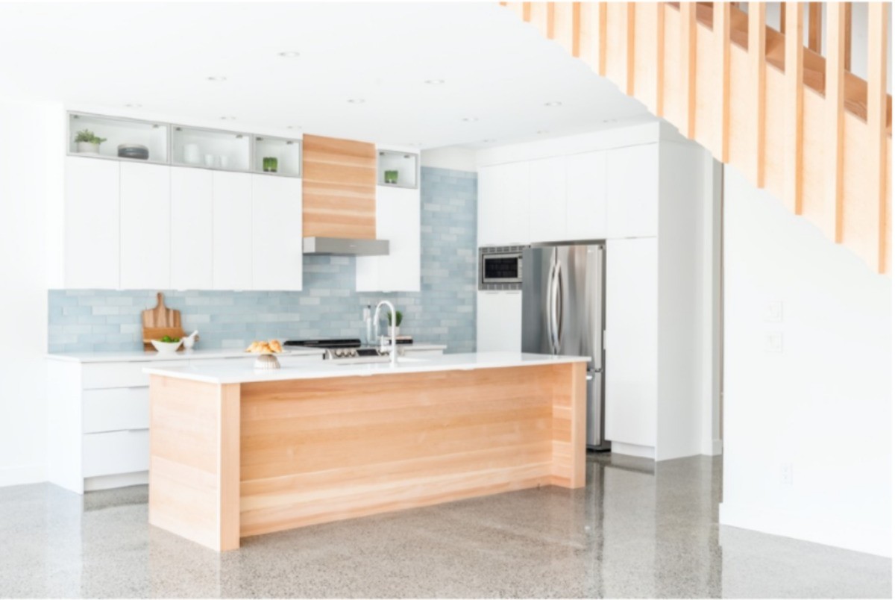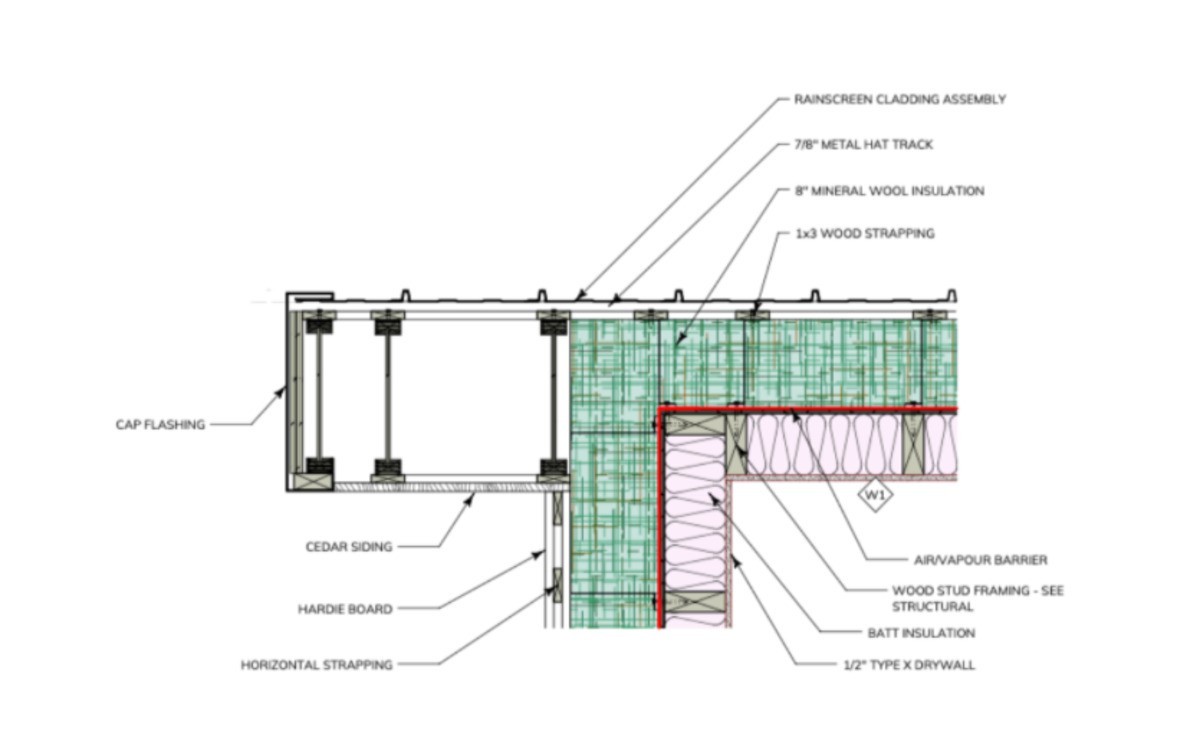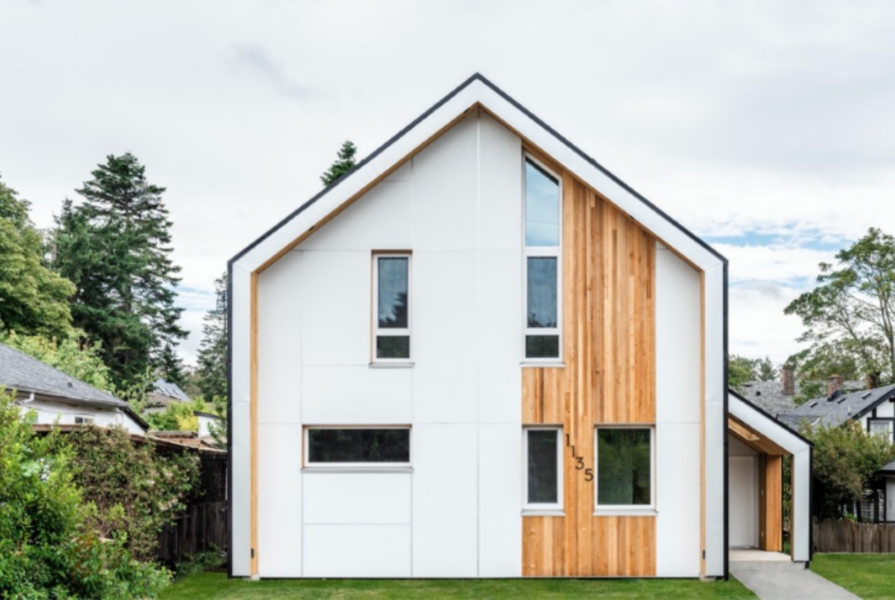Parkview House
Last modified by the author on 03/05/2021 - 17:19
New Construction
- Building Type : Isolated or semi-detached house
- Construction Year : 2019
- Delivery year : 2019
- Address 1 - street : street V8P 2C1 SAANICH, Canada
- Climate zone : [Csb] Coastal Mediterranean - Mild with cool, dry summer.
- Net Floor Area : 179 m2
- Number of Dwelling : 2 Dwelling
Certifications :
-
Primary energy need
71 kWhpe/m2.year
(Calculation method : Other )
The Parkview House near Playfair Park in Greater Victoria is a vision of the future. The two-story, single-family home & apartment suite is an ultra energy-efficient certified Passive House. The refined simplicity of the design creates a modern Scandinavian flair that is derived from the demanded program, energy efficiencies and the project budget. As an example of design sustainability on a smaller scale, the Parkview House delivers on its owner’s ecominded goals. Without any room to waste, every aspect of the building was crafted to create two homes, each with direct access to yard space and top floor views of the neighbouring park. High cathedral ceilings are used to bring heat and light deep into the building while the roof overhang detail serves as summer shading and protection for the patio. Separating the cladding systems from the thermal envelope allowed these gestures to succeed without creating thermal bridges, common in traditional wood framed housing. Overall, building costs were less than average for a custom home in B.C. at just over $300/ sq. ft. The success of this project proves that custom designs, built to Passive House standards are achievable on a smaller budget.
High performance is for everyone, not just for high-end custom homes. The house achieved Passive House certification at a price point comparable to average construction costs in British Columbia. The house including a suite, increasing the community’s available housing options while helping to offset overall costs for the owners and renters will both benefit from Passive House features such as exemplary comfort and air quality, sound separation, improved occupant health, and low operating costs. The design followed a simple but iconic residential building form, which helped to achieve our PH goals while keeping the home affordable. The cedar-lined wing walls are visually striking and draw attention to the thickness of the energy efficient wall assemblies, and aid in shading in the summer. Indoor-outdoor connection is a key element of this design and the great room opens up to the outdoors with full height windows and large double doors that provide connection to the patio and yard.
STRATEGIC DECISIONS
- Passive House certification was a goal from the start, and influenced decision making throughout.
- The homeowners had a relatively modest budget which resulted in careful design. Budget was reallocated away from custom millwork and expensive finishes and applied to better windows, more insulation, and quality air barrier materials.
- Due to economic circumstances, the homeowners required a suite to allow for tenants. Earlier on the design process, the decision was made to make the suite equitable to the main living area by placing them side by side as opposed to on different levels. This allows the tenants to have a separate entrance, garden and view of the park.
- Space was organized by applying the golden ratio to form the basic shape in plan, section and elevation.
- The connection with the outdoor space is central to the design and integrated into the substantial wraparound structure that extends from the front to the back. The extensions provide shelter and invites flow into the backyard.
- Consideration in relation to neighbours determined placement on lot.
- To achieve the objective of a light-filled home, forms and voids were identified as unique elements assembled under a cathedral roof to allow a high-level reflected light to flood the spaces.
EDUCATION AND INFORMATION SHARING
- Building has hosted events organized by Passive House Canada for the high performance building community.
- This building is the featured case study for a new Advanced Skills for Clean Energy and Efficient Buildings micro-credential course at Camosun College. This micro-credential course is being delivered by Camosun College is partnership with Passive House Canada.
See more details about this project
https://passivehouse-database.org/index.php?lang=en#d_6201Photo credit
Dasha Armstrong
https://www.dashaarmstrong.com/
Contractor
Stakeholders
Certification company
CertiPHier's Cooperative
Others
Interactive Construction
Energy consumption
- 71,00 kWhpe/m2.year
Envelope performance
- 0,15 W.m-2.K-1
- 0,20
More information
OPERATING ENERGY PRESENT AND FUTURE • Present: wood frame is a low embodied energy structural material • Present: The projected annual energy consumption is 2,330 Kwhr/year (not factoring in energy produced bythe rooftop PV) • Future: by meeting the Passive House standard’s rigorous criteria energy demand is kept to a minimum.Heating needs were kept to a minimum with an excellent thermal envelope (high insulation values, tripleglazed high performance windows, airtightness, thermal bridge free detailing) and high performance heatrecovery ventilation. Cooling needs were reduced through window shading strategy. • Future: A dozen rooftop solar panels have been installed. The homeowners plan to add another 16 whichwill bring the house very close to net-zero energy consumption.
Systems
- Electric heater
- Individual electric boiler
- No cooling system
- Double flow heat exchanger
- Solar photovoltaic
Urban environment
- By providing an additional dwelling unit by including the suite, in this high-demand neighbourhood, the Parkview House contributes to community resiliency.
- The original house was removed and repurposed.
- The unique modern house stands out in a neighbourhood of mixed styles which fosters community discussion leading to greater community awareness of Passive House design.
- Instead of a dominant main living space and a secondary suite, the homeowners wanted to foster community by providing equitable spaces to their tenant
Construction and exploitation costs
- 540 000 €
Water management
Indoor Air quality
- Light is an elemental feature of the Parkview house. By carefully designing forms and voids beneath a cathedral roof, reflected natural light floods all living spaces. • All additional lighting within the house is LED.
- Every room has operable windows and 100% of the occupied floor space is within 7 metres of operable windows. This is possible due to efficiency of the space resulting in the entire width of the house being 8.5m from exterior to exterior.
- Heat recovery ventilation (HRV) provides constant fresh air. The air is completely replaced approximately every 3 hrs.
- Projected annual energy consumption of the system is 2.88 KWhr/m2/year ($64/year at current rates)
Comfort
- The abundance of natural light and exposure to its variability throughout the day and seasons support both the physical and psychological health of the homeowners and tenants through a reconnection to nature.
- A focus on non-toxic interior finishes including polished concrete floor, formaldehyde-free acoustic insulation, gypsum board finishes, low VoC paints and sealants support the physical health of the occupants. 2021 Green Solutions Awards Parkview House Energy & Temperate Climates 3 of 22
- The main social space within the house is the kitchen/family room which opens out into the backyard. The central social space brings the family together and fosters togetherness while the easy access to outdoors encourages outdoor activities.
- A secluded loft area on the second floor provides a space for reading and reflection. The provision of both social and solitary spaces supports the psychological health of the homeowners and their children.
- The Passive House standard’s comfort and hygiene requirements ensure excellent air quality and thermal comfort, no risk of mould or mildew.
Reasons for participating in the competition(s)
- Building that was moved to make way for this project was repurposed.
- Extremely low energy demand of the building translates to low operating costs.
- Airtightness, thermal bridge free detailing, and carefully considered layering of the envelope prevents moisture issues that could cause long-term maintenance issues and/or loss of performance.
- Durable materials were chosen to reduce the cost and material impact of maintenance.
Building candidate in the category
