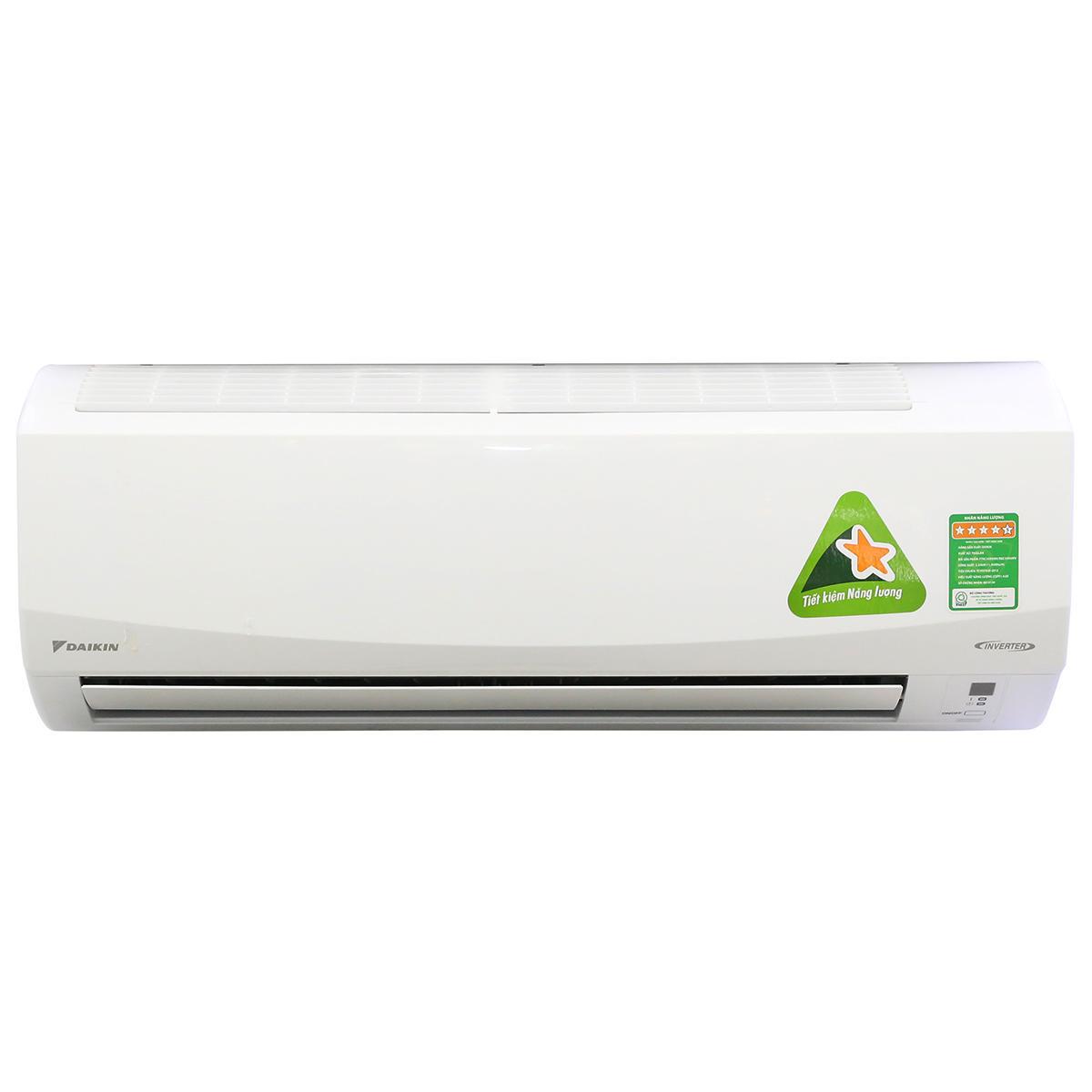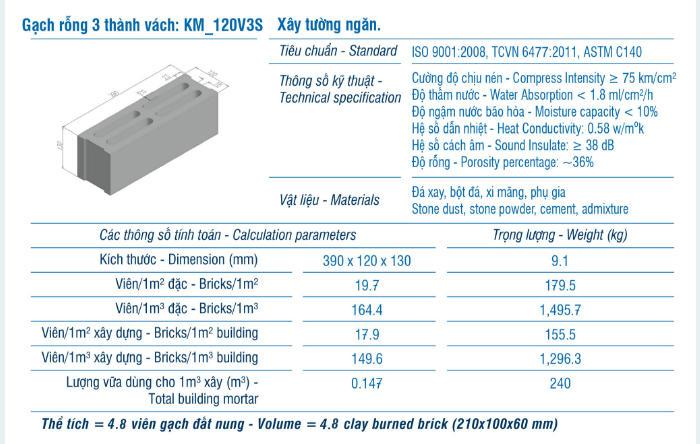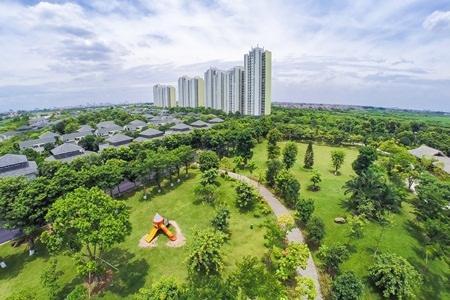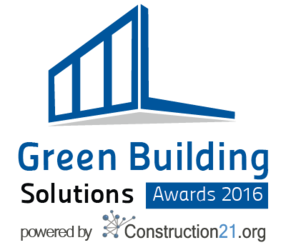Palm tree residential area
Last modified by the author on 25/06/2016 - 05:47
New Construction
- Building Type : Collective housing > 50m
- Construction Year : 2013
- Delivery year : 2015
- Address 1 - street : 100000 HANOI , Other countries
- Climate zone : [Cfa] Humid Subtropical - Mild with no dry season, hot summer.
- Net Floor Area : 169 654 m2
- Construction/refurbishment cost : 120 000 000 €
- Number of Dwelling : 1 500 Dwelling
- Cost/m2 : 707.32 €/m2
-
Primary energy need
16.3 kWhpe/m2.year
(Calculation method : Other )
See more details about this project
http://www.ecopark.com.vn/vi/khu-%C4%91%C3%B4-th%E1%BB%8B-ecopark/giai-%C4%91o%E1%BA%A1n-1/giai-%C4%91o%E1%BA%A1n-1.htmlhttps://www.construction21.org/data/sources/users/19262/1.pdf
Stakeholders
Investor
Viet Hung Company (VIHAJICO)
Email: [email protected]
http://khudothiecopark.vn/chung-cu-ecopark/Contracting method
General Contractor
Type of market
Realization
If you had to do it again?
Create a place for PV systems to use renewable energy for some part of the buildings such as hot water heating
Building users opinion
The building with great infrastructure and landscape surrounding. The outdoor activities are often performed here to attract people to live. However, it is quite far from city center.
Energy consumption
- 16,30 kWhpe/m2.year
- 43,50 kWhpe/m2.year
Envelope performance
- 1,39 W.m-2.K-1
- 0,01
Real final energy consumption
40,00 kWhfe/m2.year
40,00 kWhfe/m2.year
2 015
Systems
- No heating system
- Individual electric boiler
- Others
- Natural ventilation
- No renewable energy systems
Urban environment
- 40 100,00 m2
- 9 020,00 %
- 31 080,00
Product
Non-baked brick, low U-value for better insulation

khangminh
5th floor VG Building, 235 Nguyen trai stree, thanh xuan, Hanoi
http://gachkhangminh.vn/vn/tin-tuc/tin-tuc-su-kien/thi-truong-vat-lieu-xay-khong-nung-con-lam-gian-na_103_339_55.newsdStructural work / Structure - Masonry - Facade
Non-baked brick, low U-value for better insulation
concrete (light coloured painting) + plasterboard (Uvalue is ~1.39 W/m2K)
Meet the requirement of EEBC 09:2013/BXD
Construction and exploitation costs
- 64 000 000 €
Energy bill
- 384 000,00 €
Reasons for participating in the competition(s)
Palm tree residential buildings located in Ecopark area, which has strongly friendly environmental design. The building design has been considered with several passive strategies such as: - Building envelope with U-value of wall and roof meet the energy efficiency building code in Vietnam.- Shading devices systems are installed on the windows. - The building shapes are considered carefully to optimize the natural ventilation and daylighting:+ Natural ventilation for all main function spaces/auxiliary spaces+ Daylighting for all main function spaces/auxiliary spaces- Vegetalisation of the surroundings for reducing heat island effect as well as permeable surface- Water Efficient equipments has been installed by tenants- Evaporated cooling by water surface surrounding the area The green and eco strategies for residential buildings are always more difficult than the other type of buildings. The buildings which are using in this period of time not only to save energy but also have to meet the requirement of tenants in the modern life.Building candidate in the category














