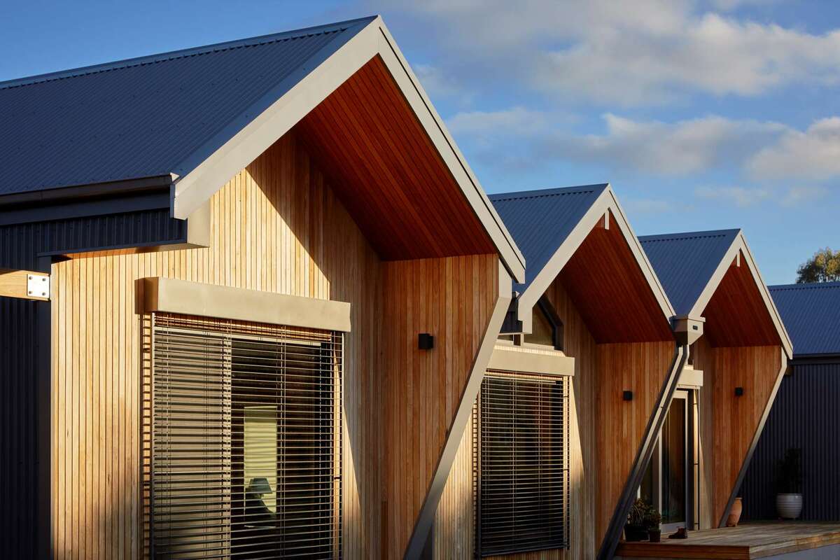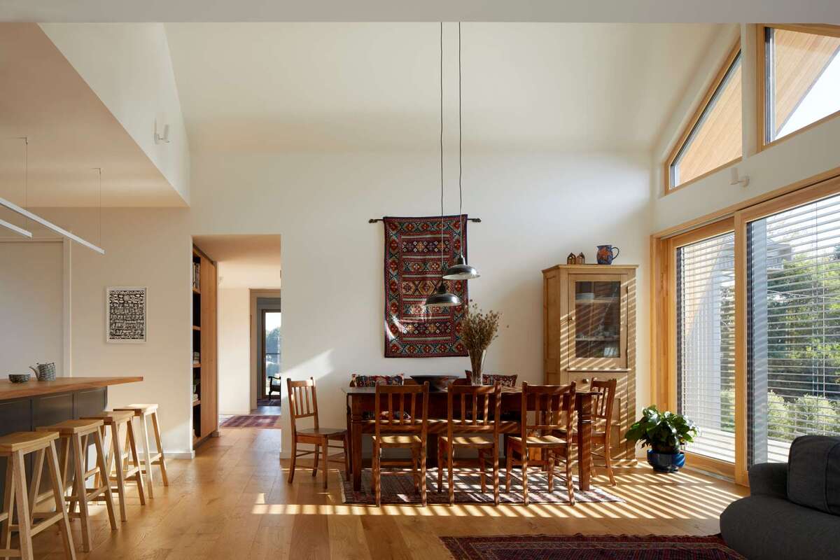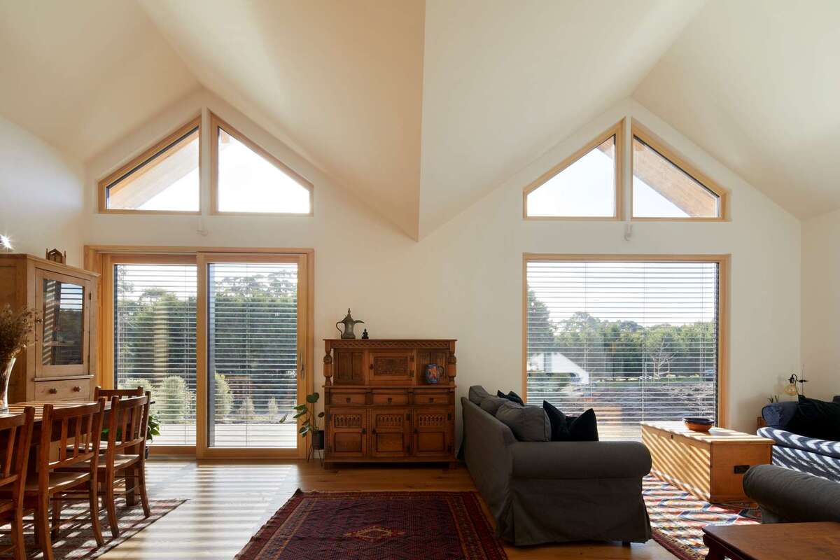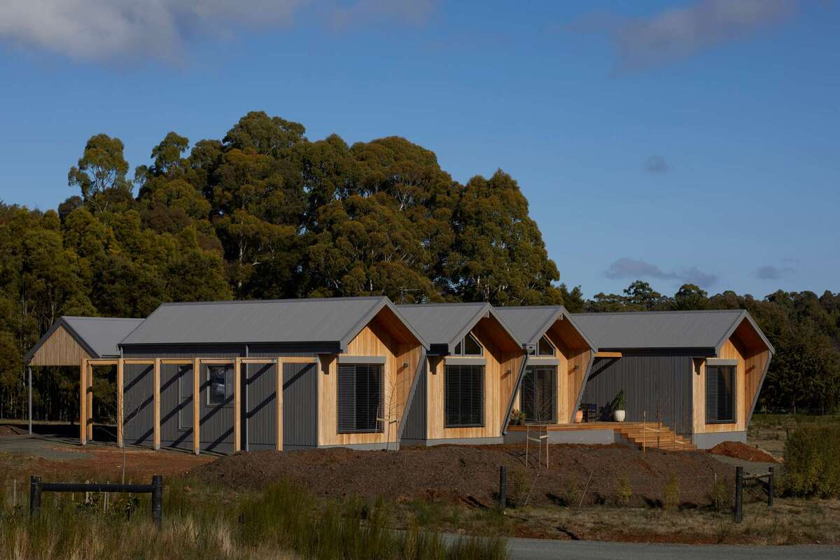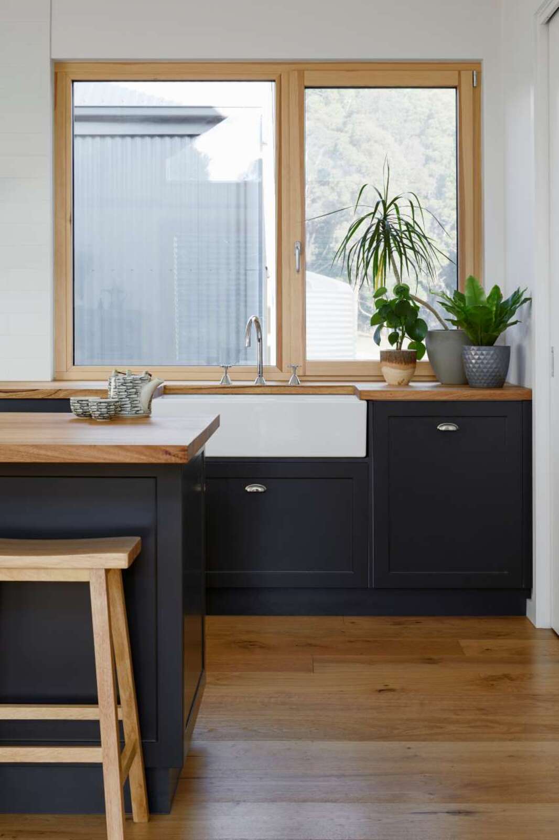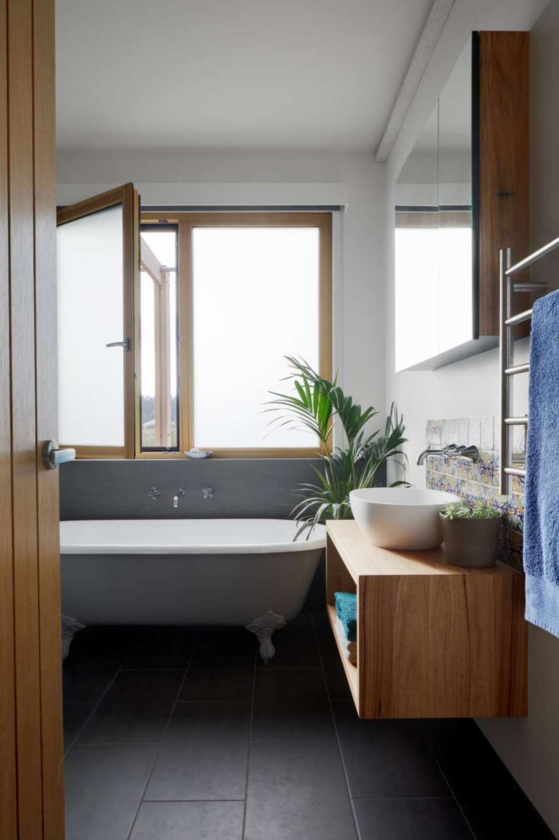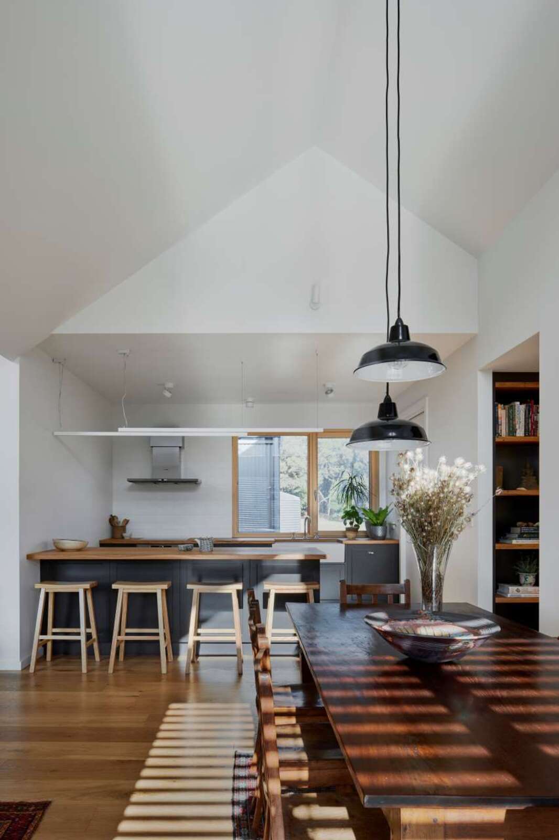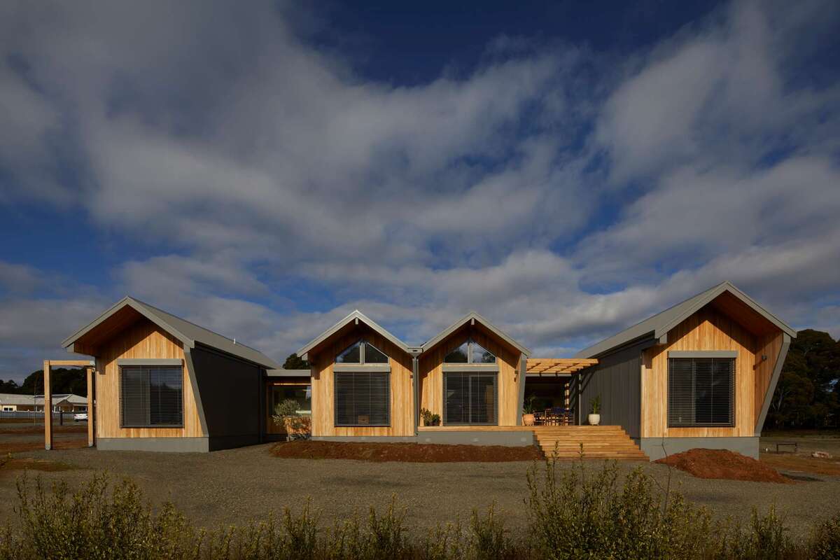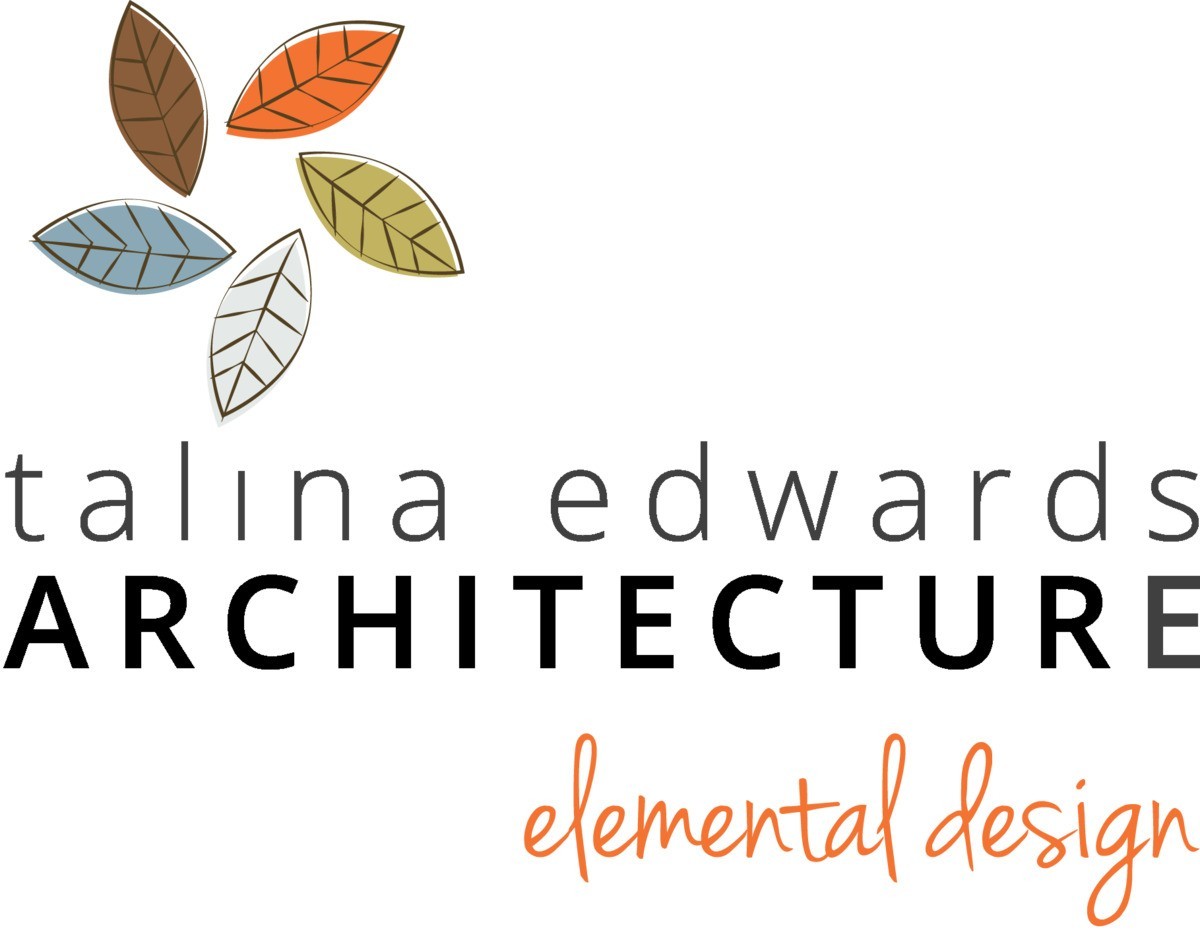Owl Woods Passive House
Last modified by the author on 14/04/2021 - 11:00
New Construction
- Building Type : Isolated or semi-detached house
- Construction Year : 2018
- Delivery year : 2018
- Address 1 - street : street AU - 3458 TRENTHAM - AUSTRALIA , Other countries
- Climate zone : [Cfb] Marine Mild Winter, warm summer, no dry season.
- Net Floor Area : 170 m2
- Number of Dwelling : 1 Dwelling
-
Primary energy need
31 kWhpe/m2.year
(Calculation method : Other )
3 bedroom plus study single-family home. Timber construction throughout. Inland regional location with cool winters and warm summers. Original design adapted to meet the Passive House Standard prior to construction commencing.
This pioneering Australian Passivhaus project is world’s best practice in terms of performance, efficiency, resilience, durability, quality, beauty, comfort and occupant health. It demonstrates what is achievable, but also necessary for more climate-responsive and responsible buildings. The brief was for a beautiful tree-change home that goes above and beyond expectations of what sustainable architecture is.
The concept was driven by shared values for a home that connected with the land – both experientially and ethically - the design embraces biophilic design principles to engage with nature as the site context and sense of place were a fundamental design response.
The layout allows generous visual and physical connections to the landscape, with natural light and materials, creating diverse spaces to experience and entice the senses.
Connection to the environment also meant responding to changing seasons and future climate conditions with a considered and resilient approach.
The design evolved beyond simple “Passive Solar Design” concepts, to become an internationally Certified Passive House, strongly focused on occupant comfort and health, with very low energy-use and running costs.
The Sustainable Design philosophy extended further to embrace a more holistic view: a modest footprint favouring quality over quantity, flexible/adaptable spaces, bushfire-resilient design, materials with low embodied-carbon or recycled/recyclable, controlled ventilation for a healthy indoor environment, water harvesting, grey-water re-use, drought-tolerant garden with native plants and billabong to enhance biodiversity, all-electric, and solar-ready to be a net-zero carbon building.
Beyond the design-fundamentals of delight, space, light, biophilic-design, functionality, and flexibility…this project goes much further - its beauty is much more than skin deep as it ensures the indoor temperatures remain comfortable all year round, despite the extremes outside of 40degrees+ summer, and occasional winter snow.
See more details about this project
https://passivehouse-database.org/index.php?lang=en#d_5851Photo credit
Tatjana Plitt
Contractor
Construction Manager
Stakeholders
Certification company
Grun Consulting
https://grunconsulting.com/Others
Craftsmen Quality Builders
Energy consumption
- 31,00 kWhpe/m2.year
Envelope performance
- 0,17 W.m-2.K-1
- 0,50
Systems
- Heat pump
- Heat pump
- No cooling system
- Double flow
Urban environment
Construction and exploitation costs
Reasons for participating in the competition(s)
- Timber construction: biosourced material
- PassiveHaus certification
- The architecture of the house is integrated in its environnement : connection with the land
- Summer and winter comfort indoors even with extreme temeperatures
Building candidate in the category
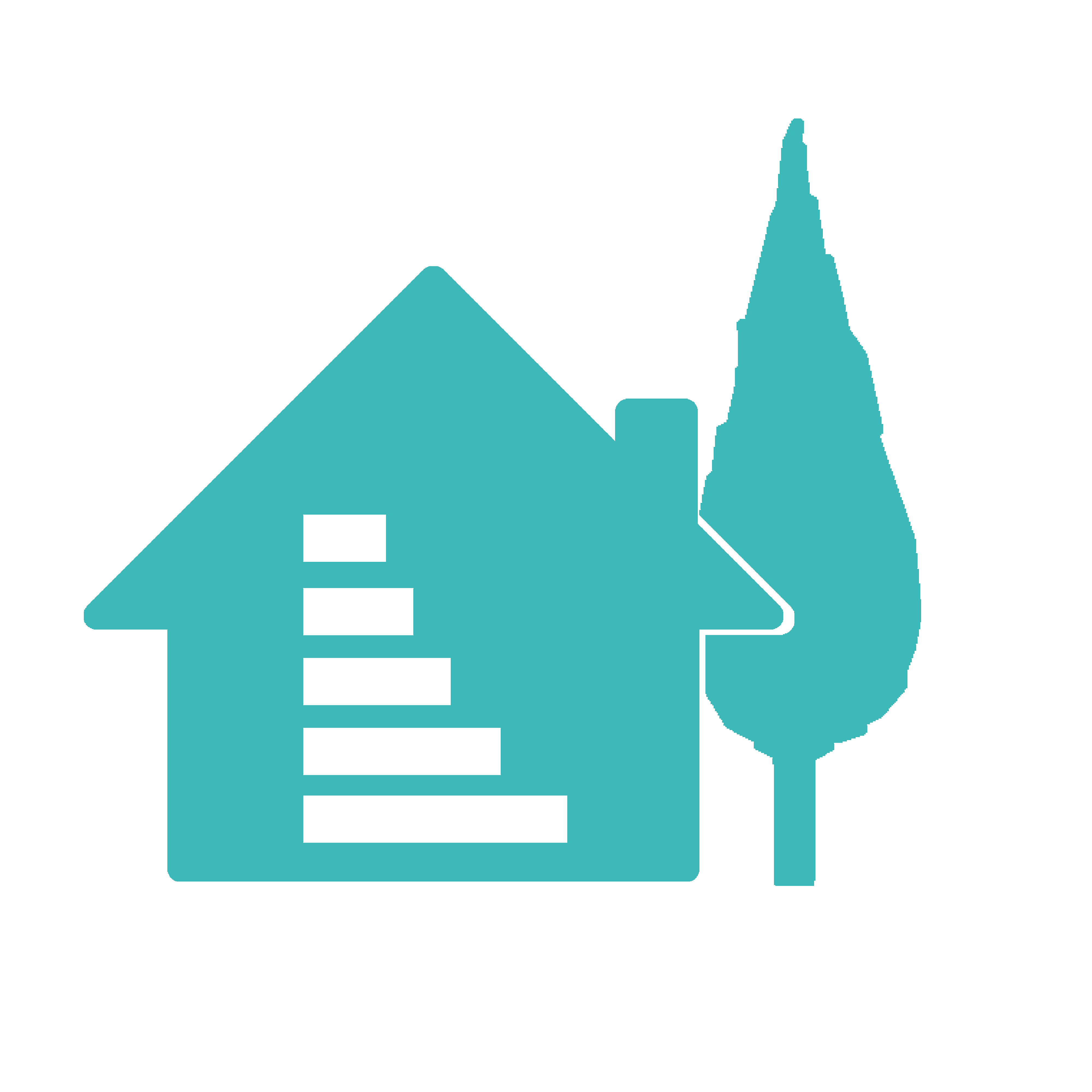
Energy & Temperate Climates





