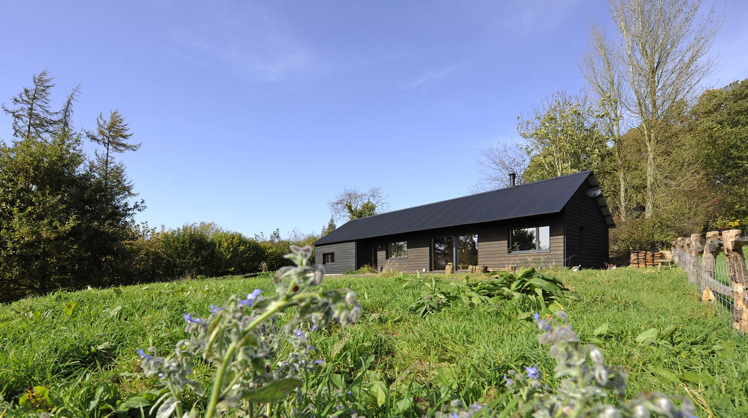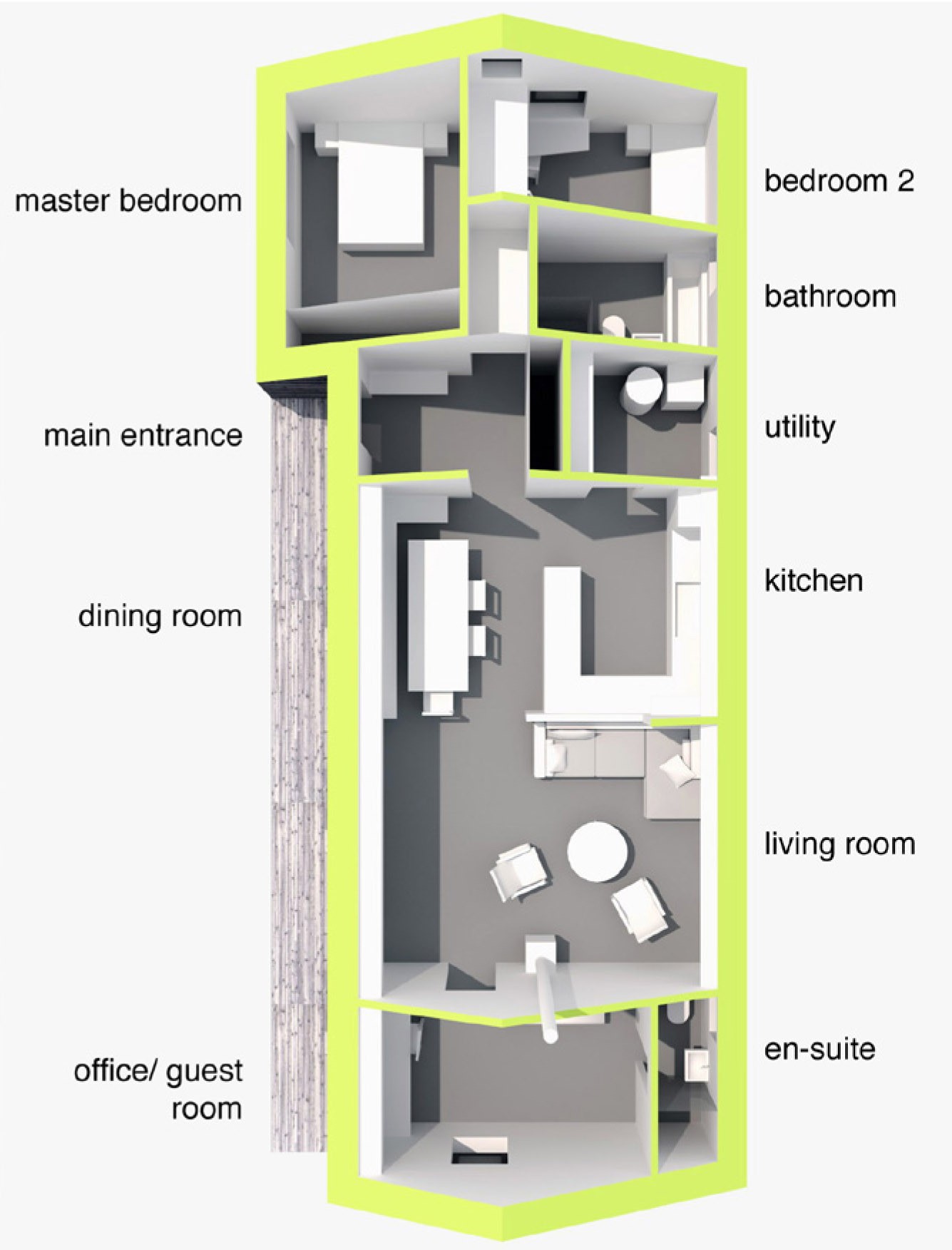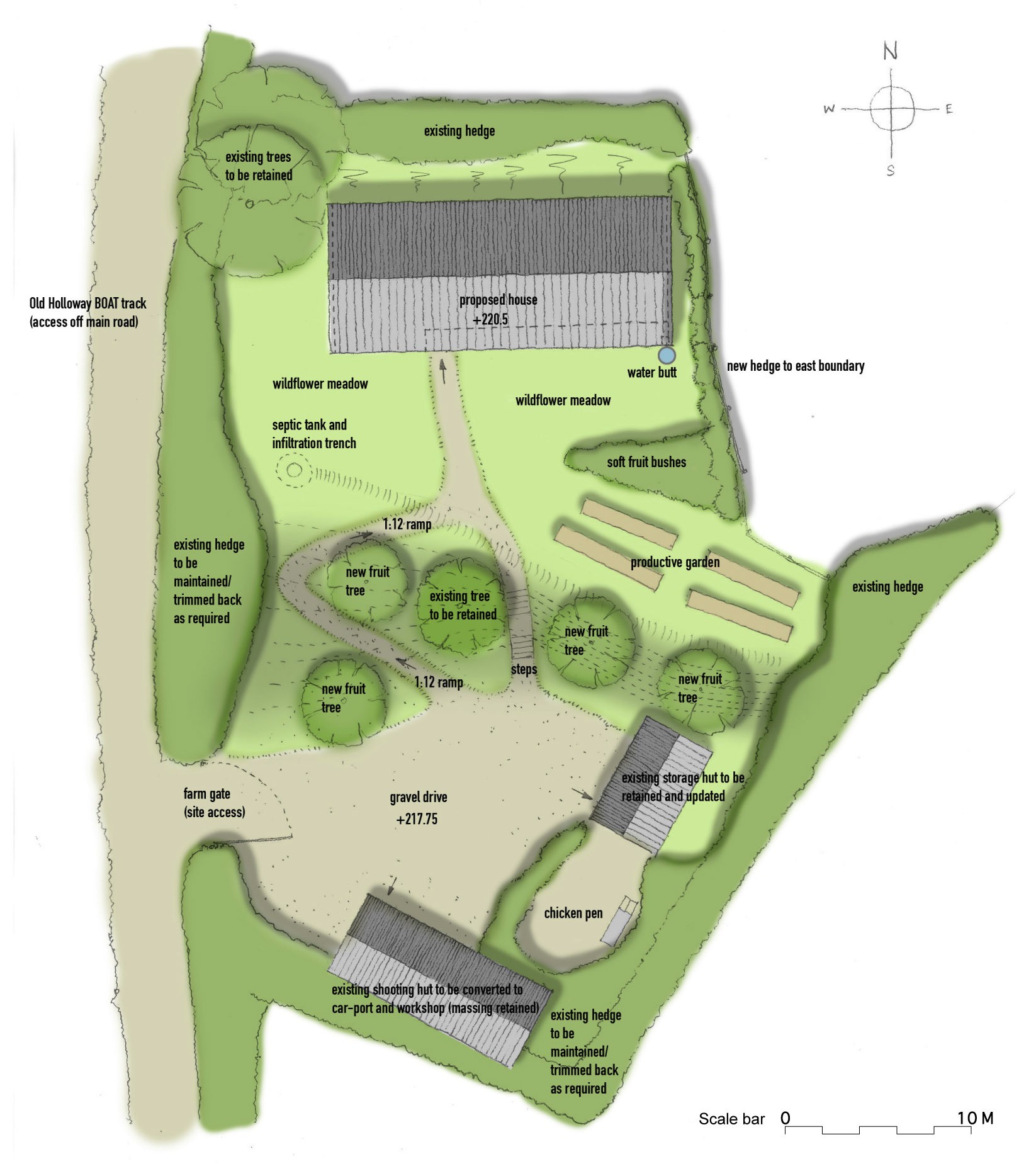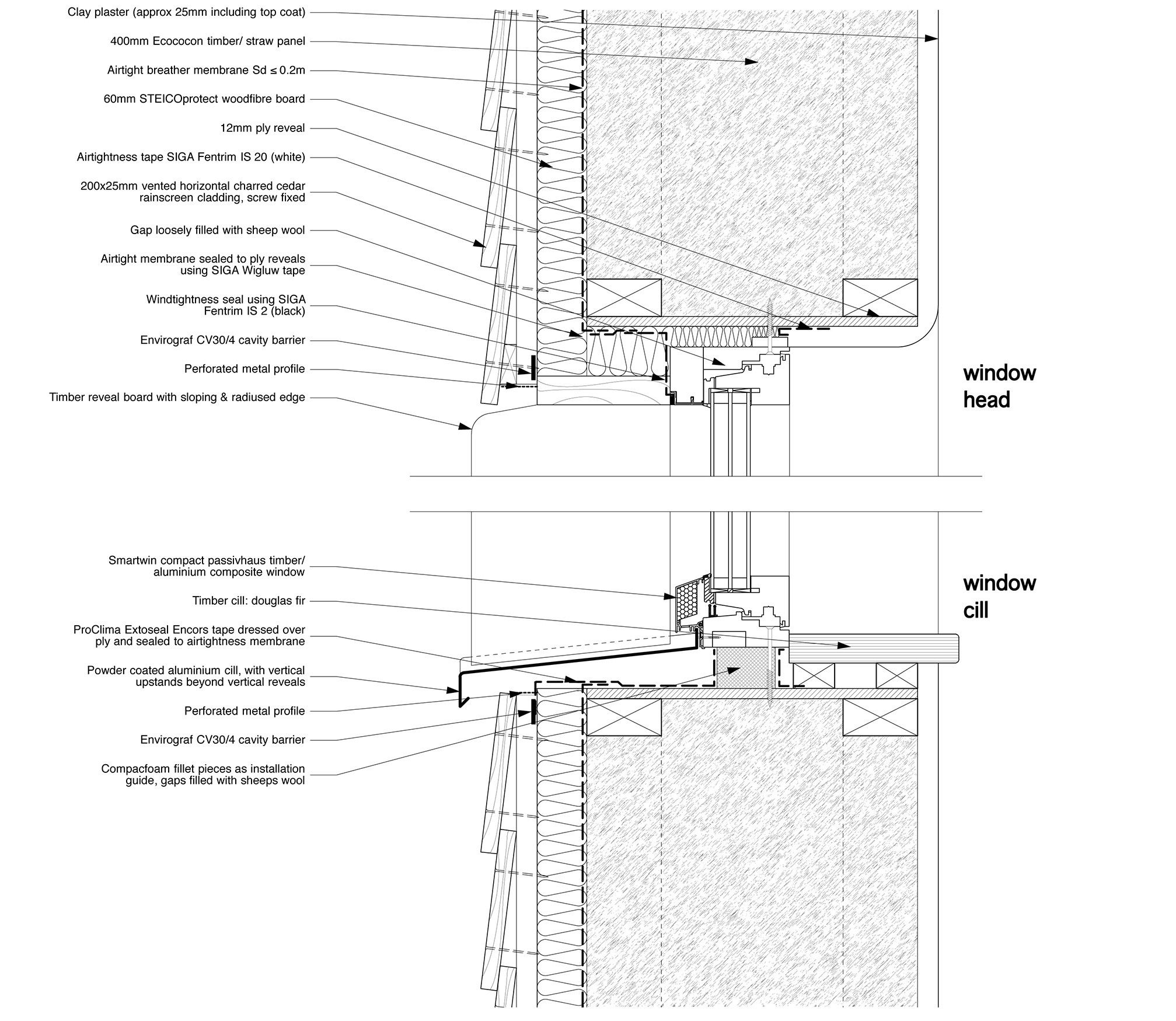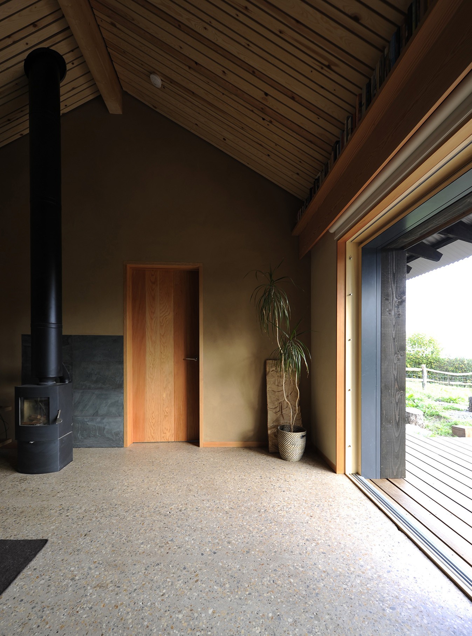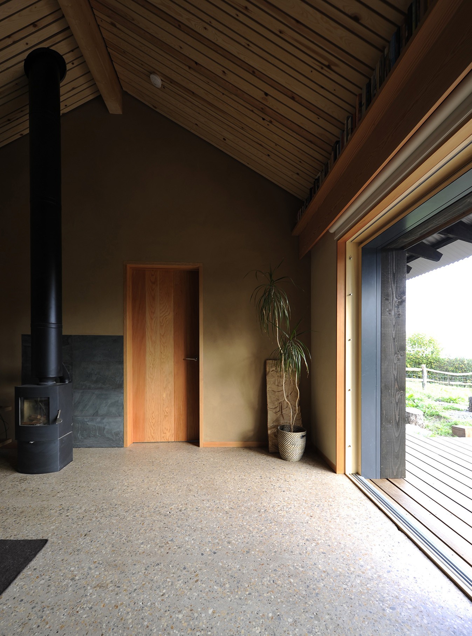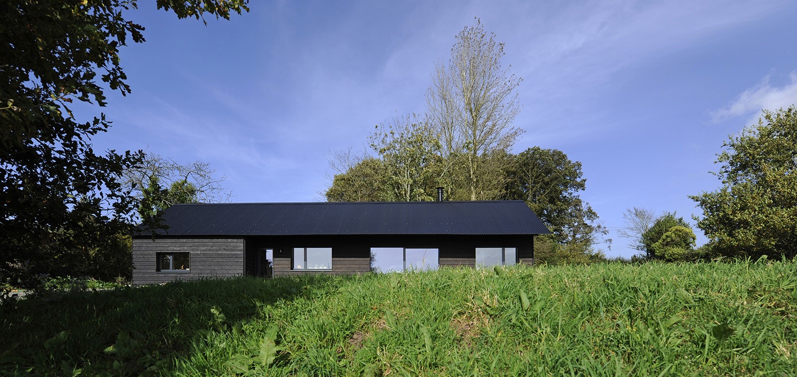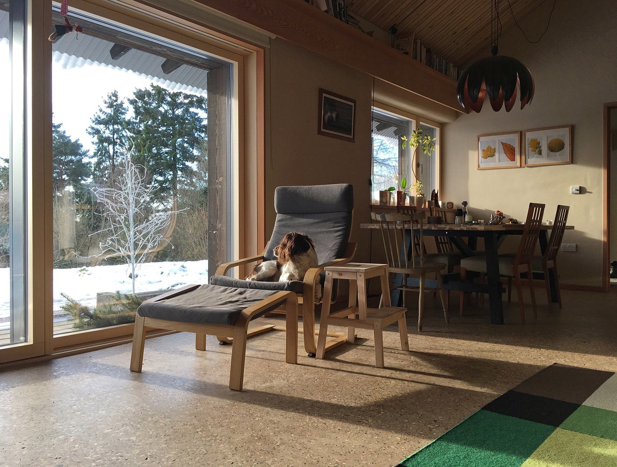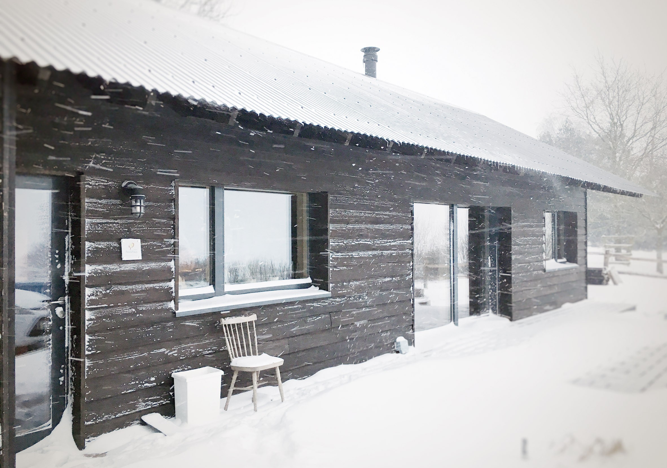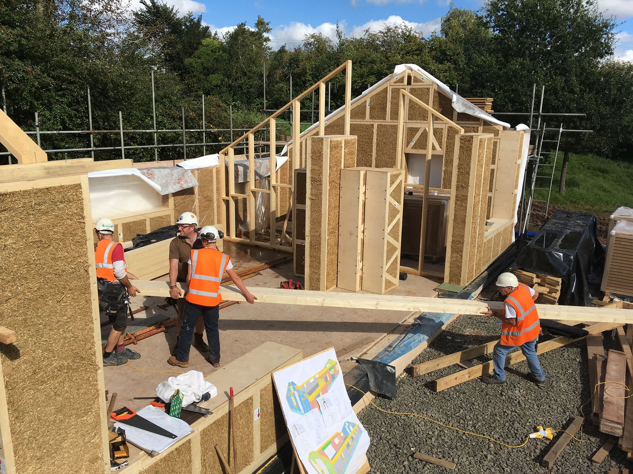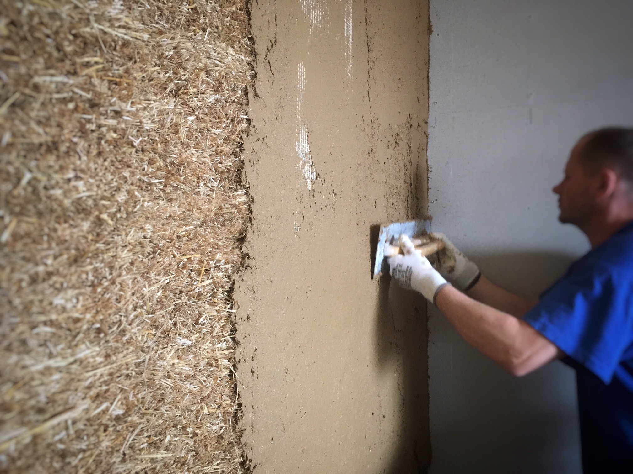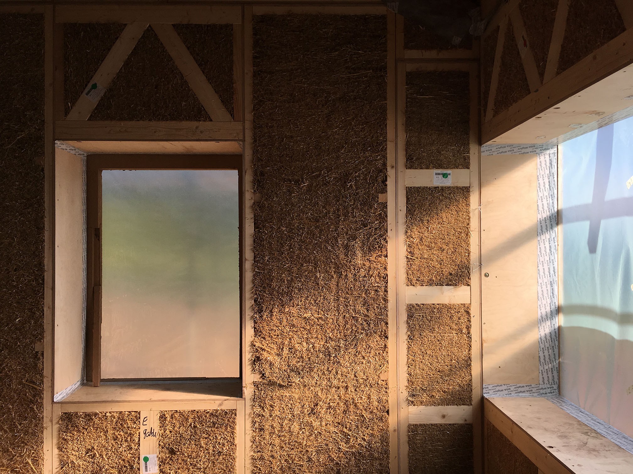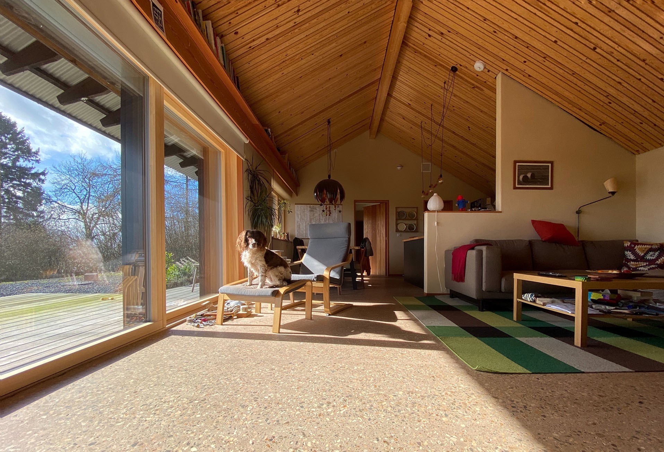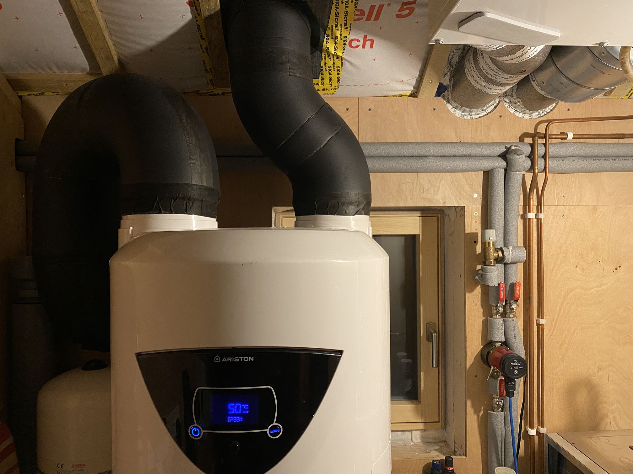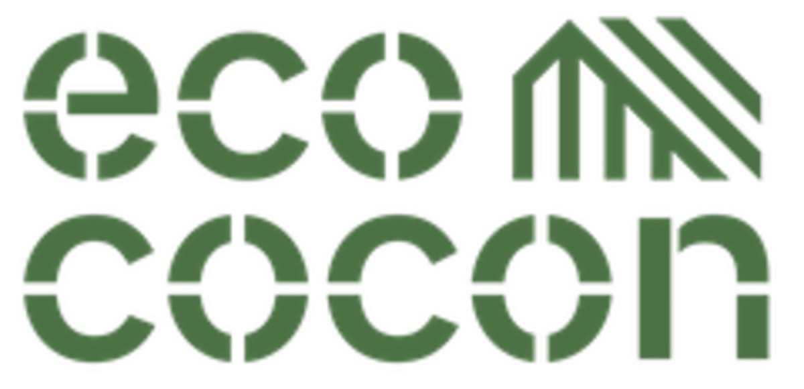Old Holloway straw passivhaus
Last modified by the author on 29/03/2021 - 20:46
New Construction
- Building Type : Isolated or semi-detached house
- Construction Year : 2016
- Delivery year : 2017
- Address 1 - street : Old Holloway Cottage HR2 8BA LITTLE BIRCH, United Kingdom
- Climate zone : [Cfb] Marine Mild Winter, warm summer, no dry season.
- Net Floor Area : 95 m2
- Construction/refurbishment cost : 150 000 €
- Number of Dwelling : 1 Dwelling
- Cost/m2 : 1578.95 €/m2
-
Primary energy need
89 kWhpe/m2.year
(Calculation method : Primary energy needs )
Old Holloway is a private single family house in rural Herefordshire. It's a simple, modest, single storey dwelling with pitched roof and south facing verandah, sympathetic to local vernacular architecture.
Old Holloway was the first UK application of Ecococon timber/ straw prefabricated panel system (also a passivhaus certified component). Prefabrication allowed for rapid and accurate construction (example: external walls were erected in three days and the whole house watertight in four weeks). Simple and robust detailing and airtightness strategies, suitable for self-build construction, were adopted. Ecococon system provides a healthy, high performing construction system, with very low environmental impact.
Old Holloway was the Small Projects winner at 2018 Passivhaus Trust Awards and runner-up at 2019 ASBP Awards
See more details about this project
https://oldholloway.wordpress.comhttps://passivehouseplus.ie/magazine/new-build/deep-green-passive-house-defies-all-weather
https://www.treehugger.com/old-holloway-passive-house-all-about-comfort-and-luxury-4855053
https://www.passivhaustrust.org.uk/projects/detail/?cId=88
Photo credit
Juraj Mikurcik
Contractor
Construction Manager
Stakeholders
Designer
Juraj Mikurcik
Contracting method
Other methods
If you had to do it again?
If we did the project again, we would give further consideration to the choice of material for foundations. The embodied carbon in concrete is high and there are some good alternatives available. We would also probably not install the wood stove, as we don't really use it very often, the capital could instead be spent on renewable technologies such as PV panels.
Building users opinion
The house has been a delight to live in since it was completed nearly 4 years ago. It it really easy to live with and a contrast to the previous home, which was uninsulated stone cottage. Being a passivhaus the energy demand for heating is very small. At the same time, the quality of internal air is excellent all year round thanks to the central ventilation system with heat recovery (there's automatic summer bypass). CO2 levels generally stay below 800ppm and air 'feels' fresh due to minimum amount of VOCs in the interior. Temperature is very stable, during winter it goes down to about 18C and never goes above 25C in summer, even during the heatwaves. Internal relative humidity is between 40-60%. The house is well daylit, generally there is no need to put the lights on during the day. Acoustics are excellent, will low levels of reverberation thanks to hit & miss batten ceiling in the main living space. Textured clay plasters on walls also help reduce the echo effect.
Energy consumption
- 89,00 kWhpe/m2.year
- 89,00 kWhpe/m2.year
Envelope performance
- 0,13 W.m-2.K-1
- 4,60
- 0,40 Blower door test
More information
monthly average electricity bill approximately 80 Euro (this covers everything)
Real final energy consumption
89,00 kWhfe/m2.year
47,00 kWhfe/m2.year
2 020
Systems
- Heat pump
- Wood boiler
- Heat pump
- No cooling system
- Double flow heat exchanger
- No renewable energy systems
- 75,00 %
Urban environment
- 1 350,00 m2
- 8,00 %
- 1 000,00
Product
EcoCocon
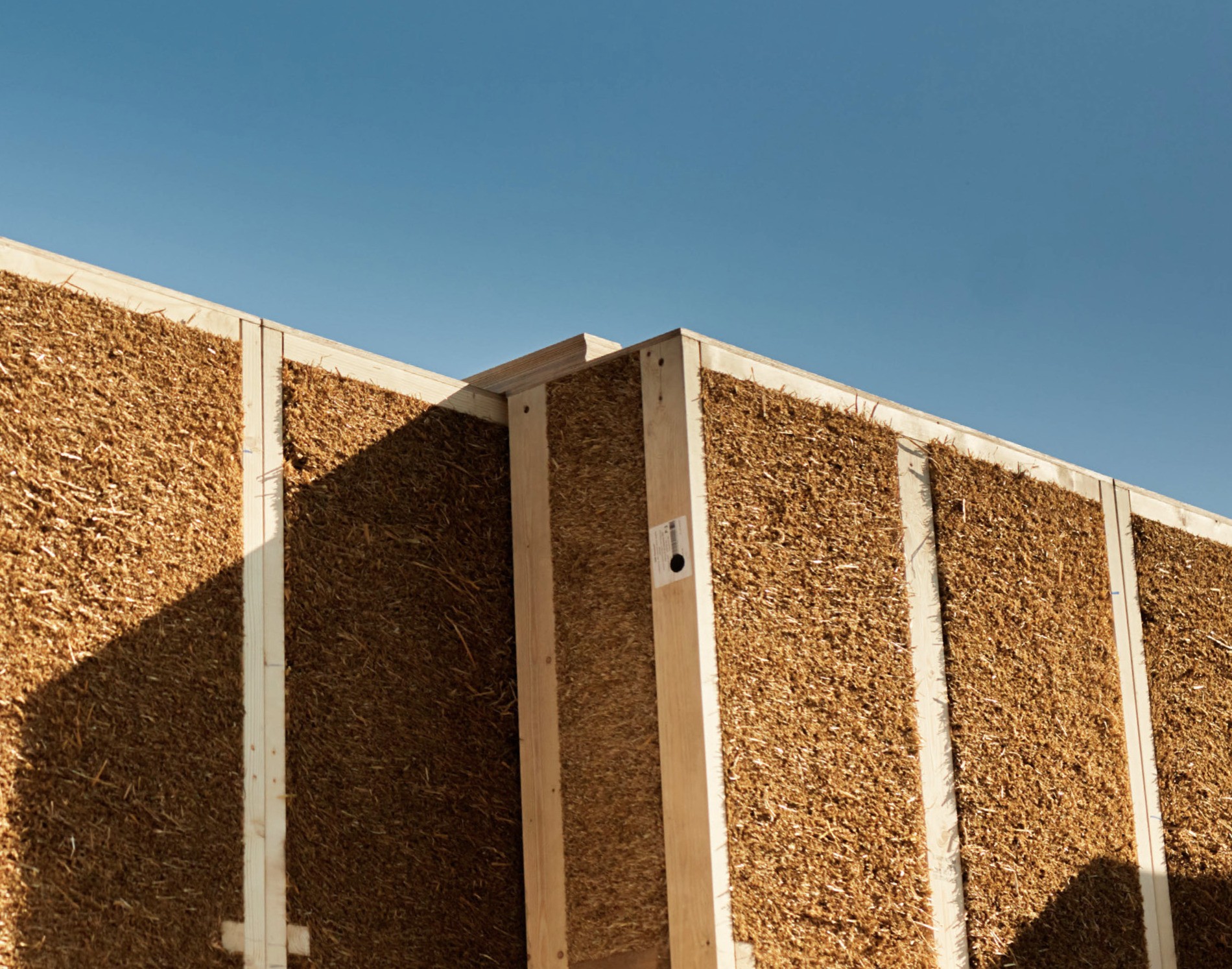
Ecococon
https://ecococon.euStructural work / Structure - Masonry - Facade
Prefabricated straw/ timber panel system. Highly efficient, it is a certified passivhaus component, also has Cradle to Cradle certification. Approximate cost 150 Euro/m2 of wall
Very enthusiastic about the product, it was the first application of the system in UK
Construction and exploitation costs
- 3 000 €
- 150 000 €
Energy bill
- 960,00 €
Water management
- 110,00 m3
Indoor Air quality
Comfort
GHG emissions
- 16,50 KgCO2/m2/year
- 100,00 year(s)
Reasons for participating in the competition(s)
Health & Comfort: the building uses materials which are predominantly biobased, such as timber, straw and clay plasters. Most of internal walls are unpainted self finished clay plaster. Low VOC paints have been used for some ceilings. Mechanical ventilation with heat recovery maintains an excellent indoor air quality whilst minimising heat loss in winter.
Energy & Temperate climates: passivhaus certification means the house has very small heating demand, monitoring over the last 4 years confirmed average space heating demand of approximately 12kWh/m2.a. Overall annual electricity consumption is approximately 4500kWh
Low carbon: the house is built predominantly with low carbon materials such as timber, straw, recycled cellulose and clay. Ecococon prefabricated straw panel system is Cradle to Cradle certified.
Building candidate in the category
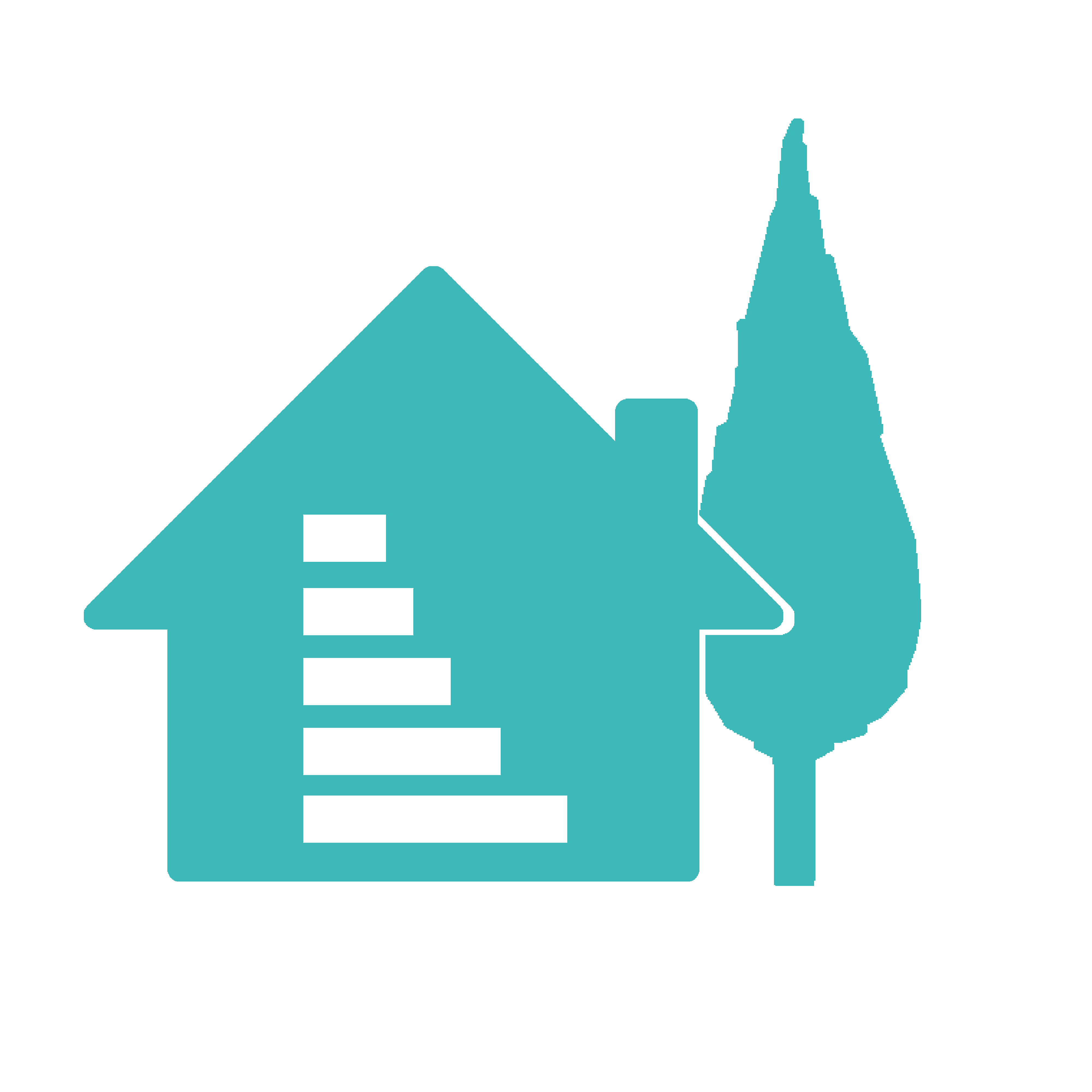
Energy & Temperate Climates
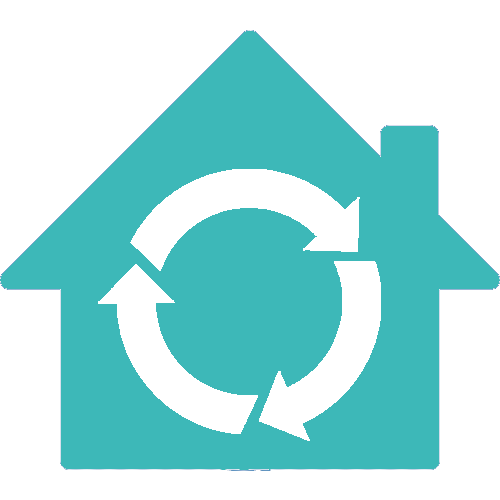
Low Carbon





