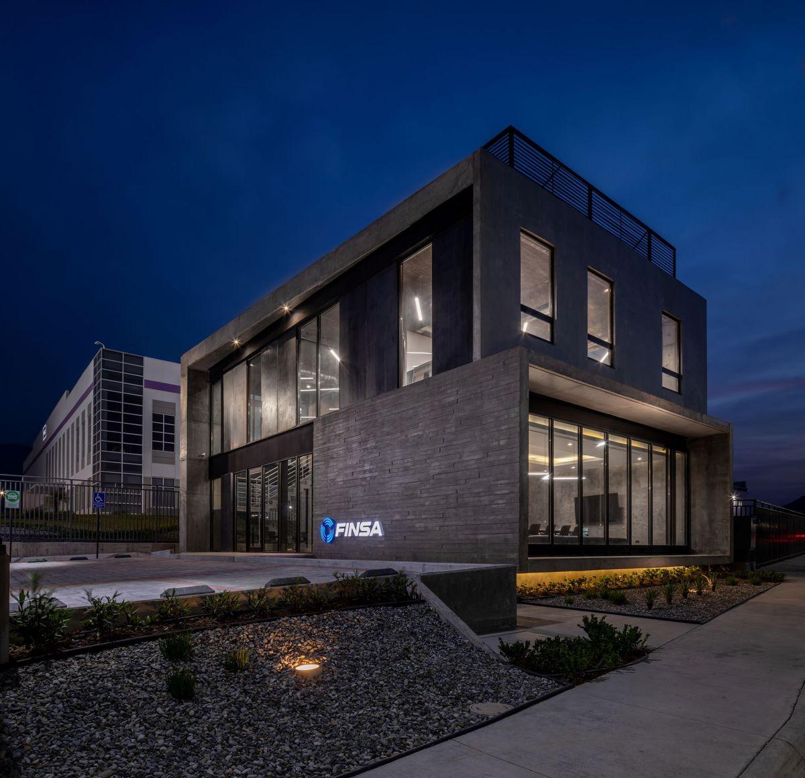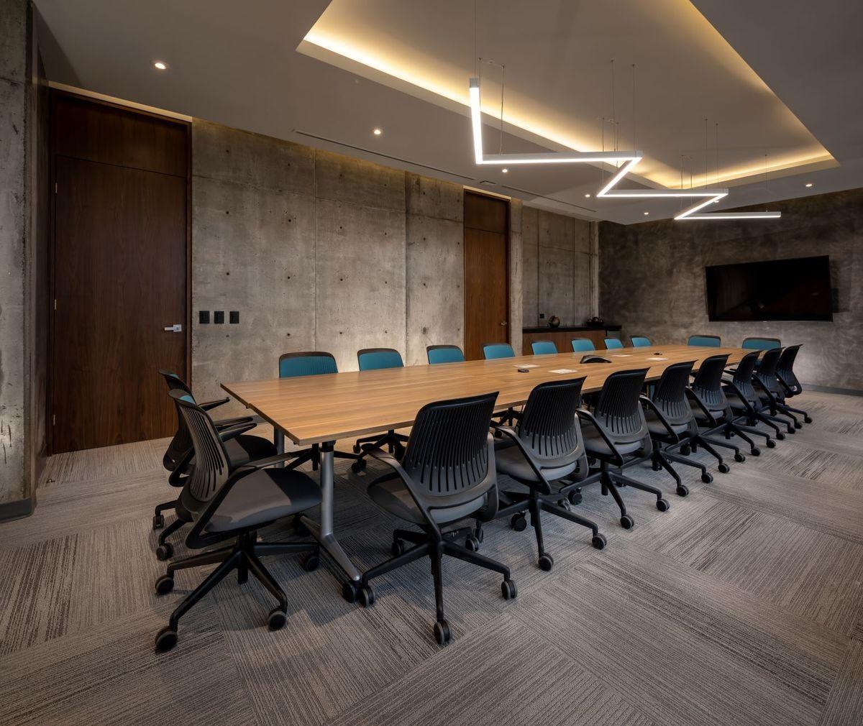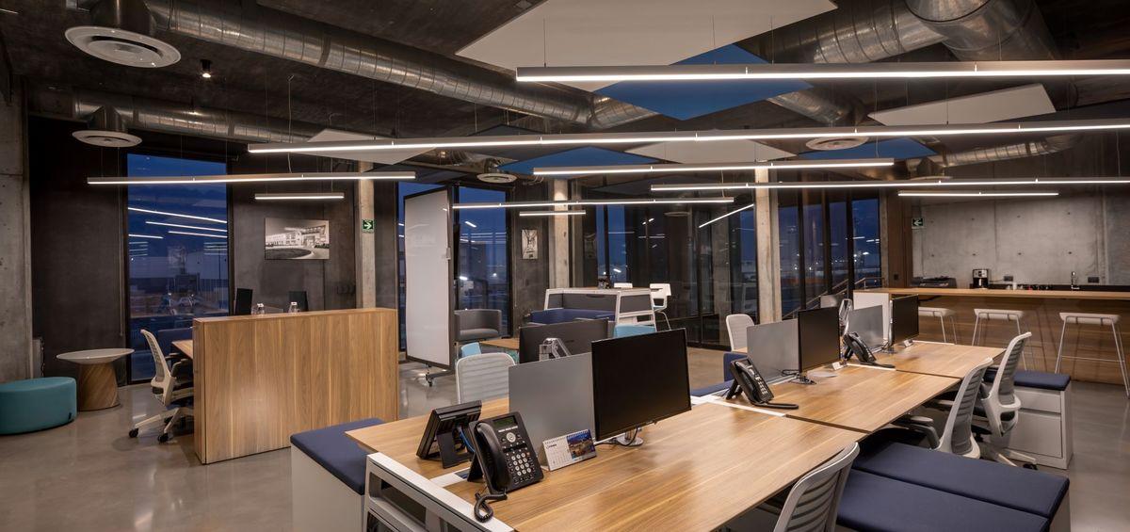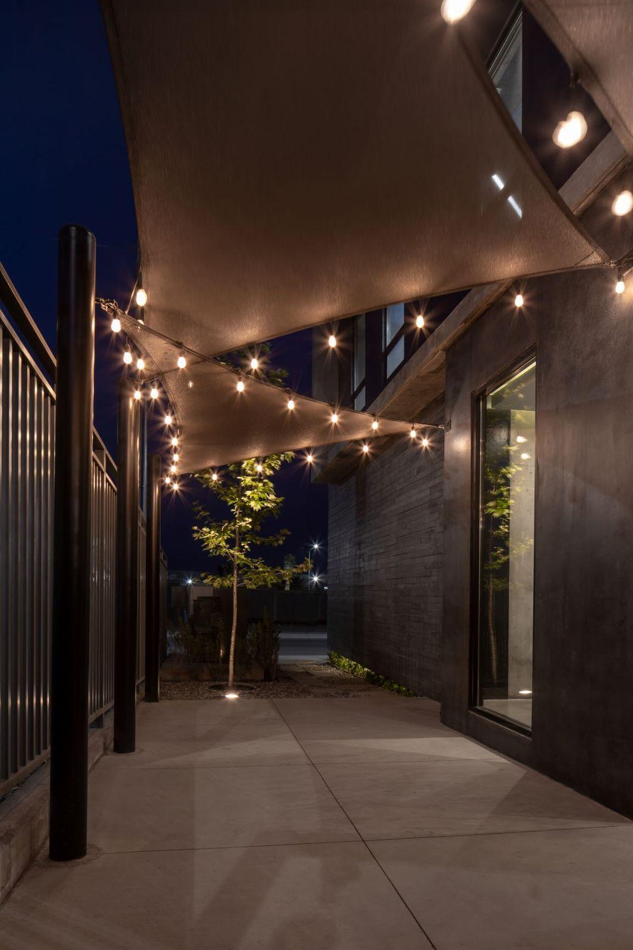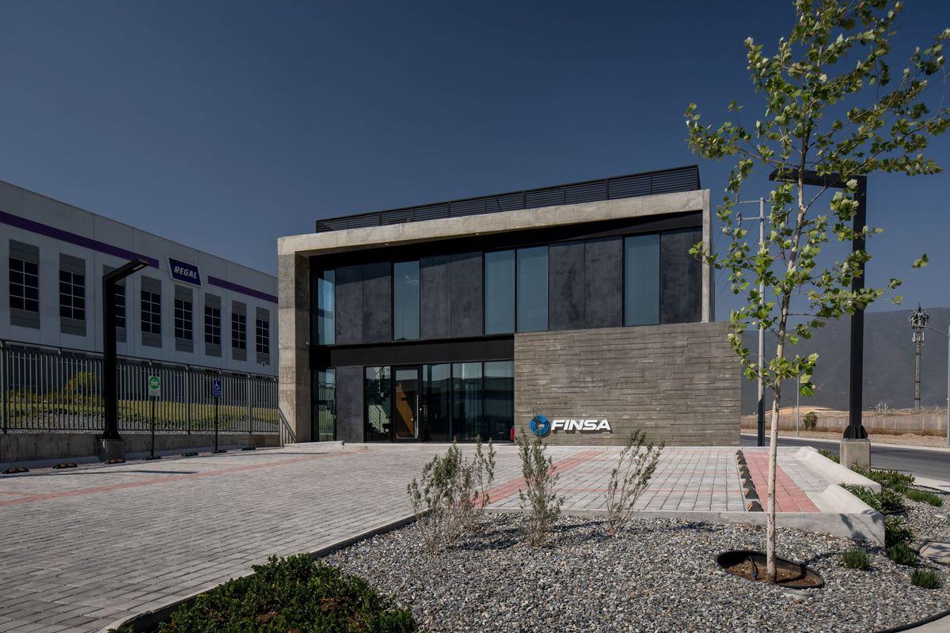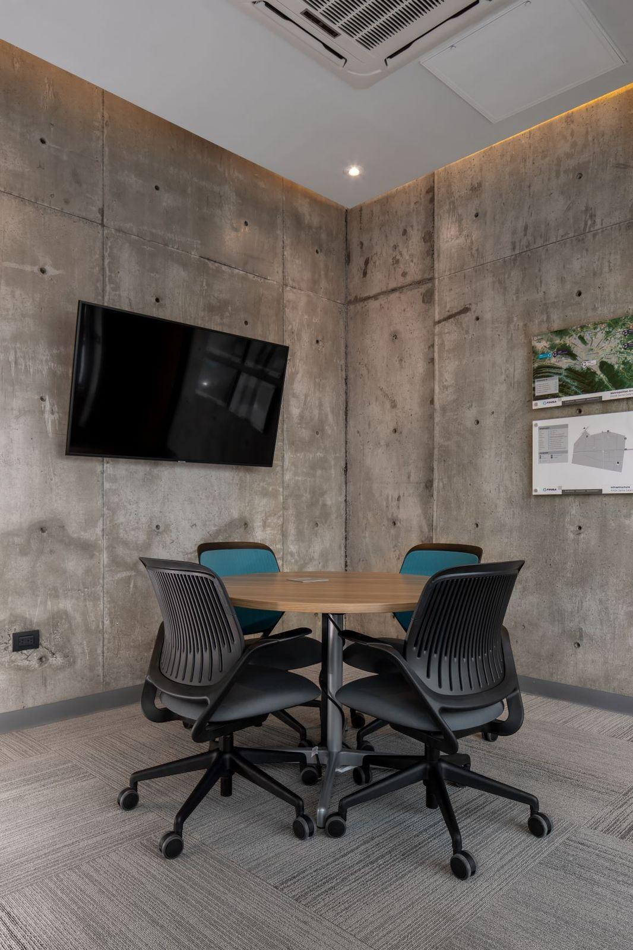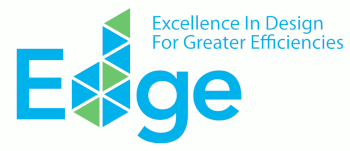Oficinas Santa Catarina ( FINSA offices )
Last modified by the author on 03/07/2019 - 12:02
New Construction
-
Primary energy need
kWhpe/m2.year
(Calculation method : )
The new FINSA offices are situated within the FINSA Industrial Park of Santa Catarina, which is strategically located in northern Mexico with easy access to central Mexico and Texas. The industrial park serves a variety of industries with tenants that range from automotive to logistic companies. The office provides a resource-efficient work space for FINSA, one of Mexico’s leading industrial real estate companies. The two-story office building has meeting rooms, an on-site warehouse and recreational spaces for staff to gather.
The operational costs of the office building are expected to decrease by more than one-third because of its green measures that were implemented at no additional cost to FINSA. Features such as an energy-efficient air conditioning system and occupancy sensors reduce the use of energy while low-flow faucets conserve water. The use of construction materials such as precast concrete panels for the external walls also reduce the embodied energy in materials.
FINSA is committed to building industrial spaces that use resources more efficiently with minimal impact on the environment. They believe that building green also positively impacts the lives of those who work within the building. Oficinas Santa Catarina is the first EDGE-certified project by FINSA, but the company hopes that it will be a model for future offices. Oficinas Santa Catarina has received final EDGE certification from GBCI.
See more details about this project
https://www.edgebuildings.com/projects/oficinas-santa-catarina/Photo credit
Photos provided by FINSA
Construction Manager
Energy consumption
Envelope performance
More information
Final Energy consumption: 4542.31 kWh/month
Real final energy consumption
224,30 kWhfe/m2.year
Systems
- Individual electric boiler
- No domestic hot water system
- VRV Syst. (Variable refrigerant Volume)
- Natural ventilation
- Single flow
- No renewable energy systems
Product
Reduced window to wall ratioReflective Paint/Tiles for Roof - Solar Reflectivity (albedo) of 0.81Variable Refrigerant Flow (VRF) System - COP of 3.53Energy-Saving Light Bulbs - Internal SpacesEnergy-Saving Light Bulbs - External SpacesOccupancy Sensors in Bathrooms, Conference Rooms, and Closed Cabins
Finishing work / Plumbing - Sanitary equipment
Low-Flow Faucets in All Bathrooms - 1.43 L/mindual-flush water closetsWater-Efficient Faucets for Kitchen Sinks - 2.03 L/min
Floor Slabs: Concrete Filler SlabExternal Walls: Precast Concrete PanelsFlooring: Finished Concrete Floor
Construction and exploitation costs
Life Cycle Analysis
Water management
- 240,00 m3
GHG emissions
- 102,50 KgCO2/m2/year




