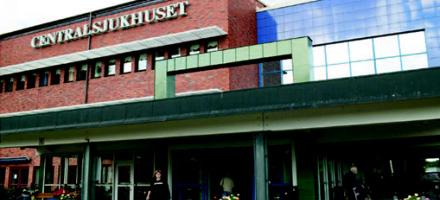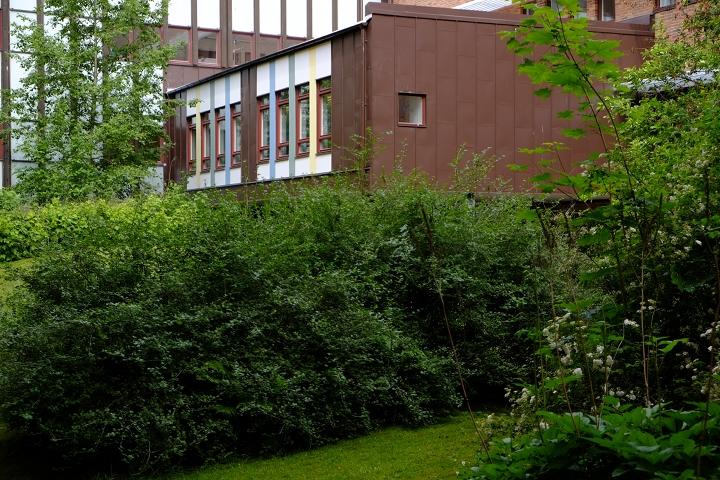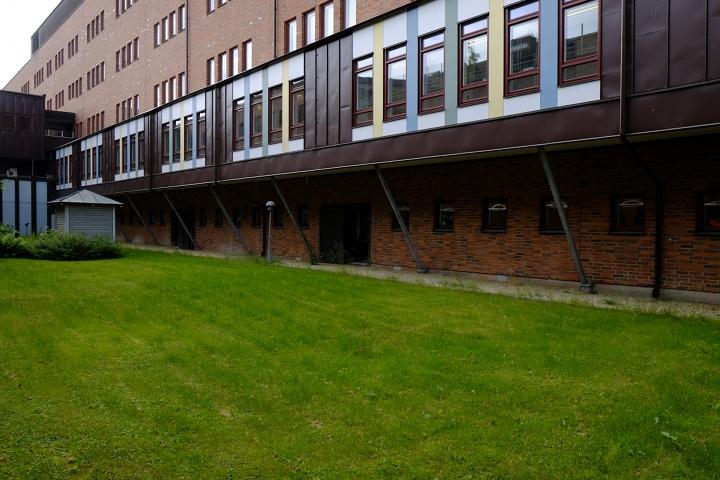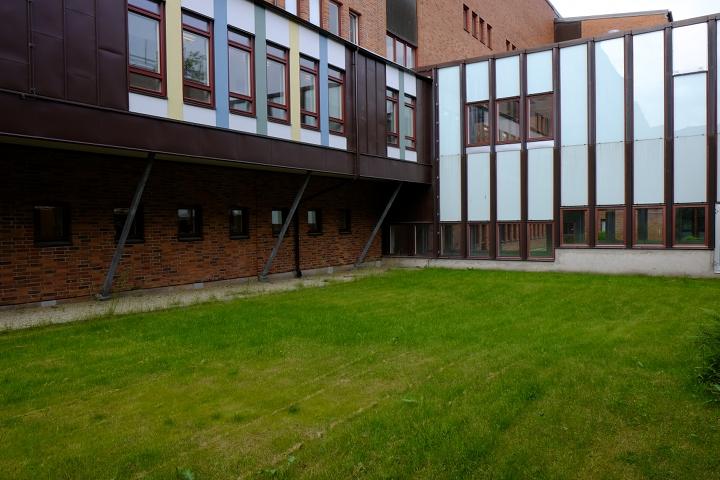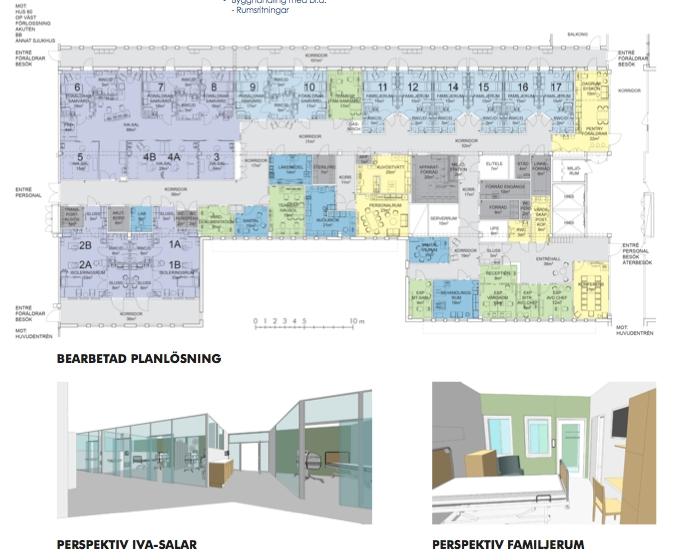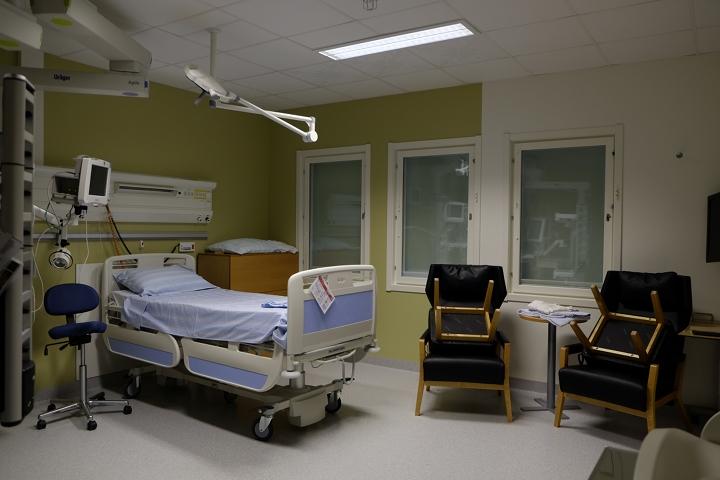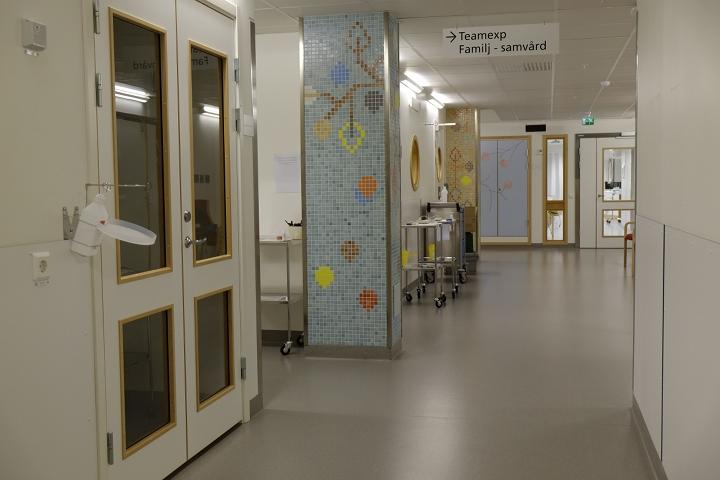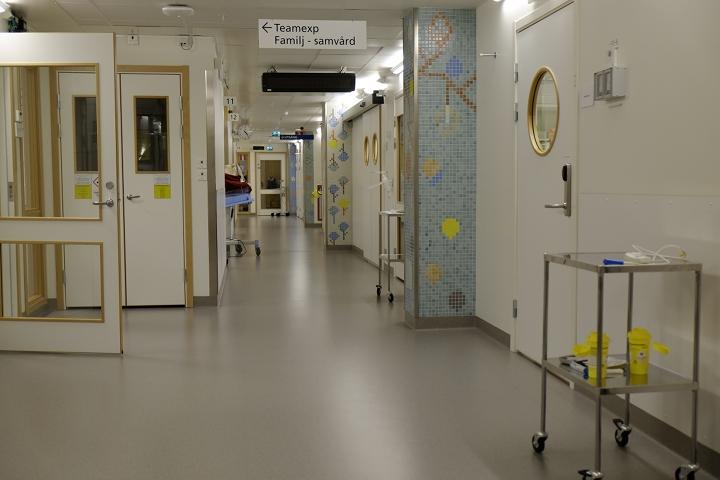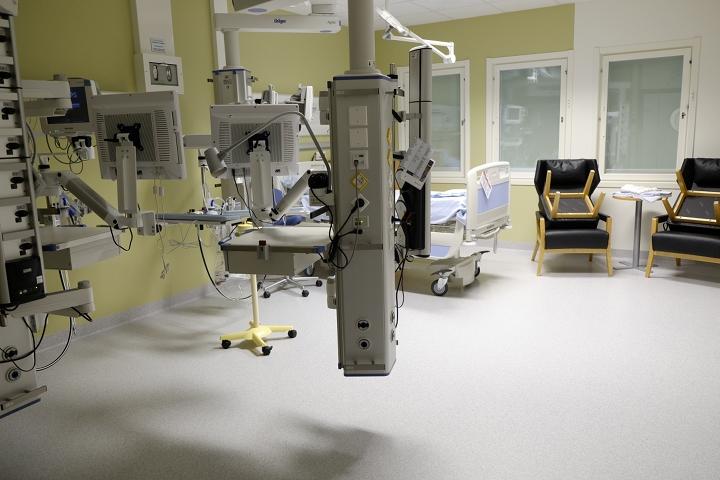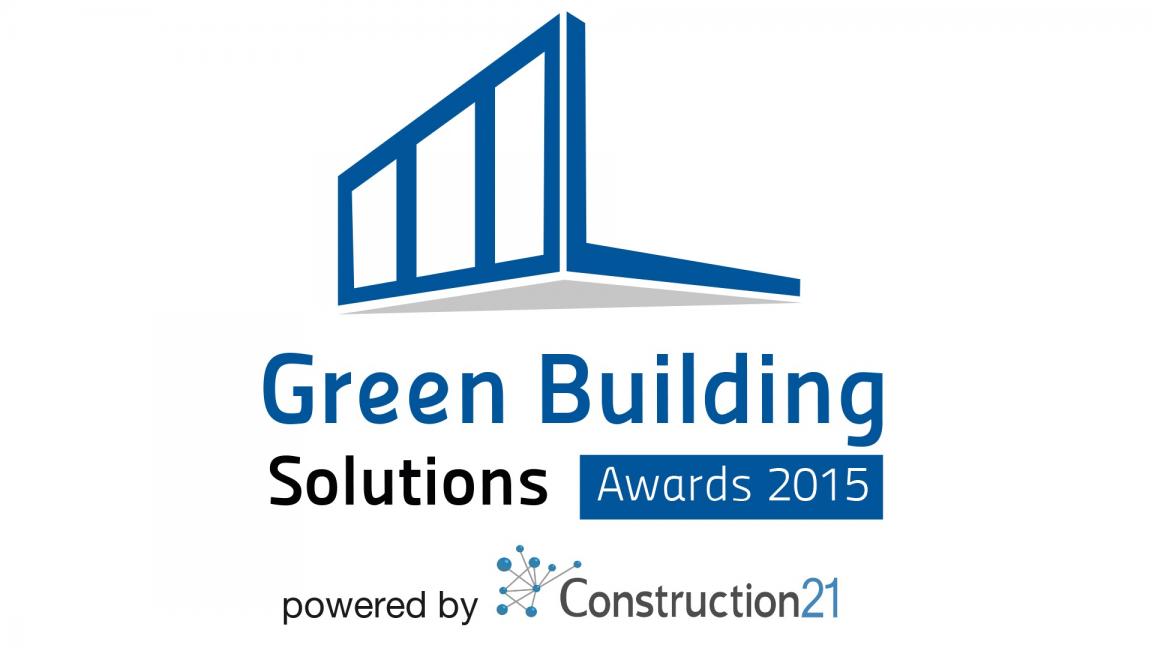Neonatal department at Central Hospital in Karlstad
Last modified by the author on 30/06/2015 - 18:11
Renovation
- Building Type : Public or private hospital
- Construction Year : 2013
- Delivery year : 2013
- Address 1 - street : Rosenborgsgatan 2 652 30 KARLSTAD, Sweden
- Climate zone : [Dfb] Humid Continental Mild Summer, Wet All Year
- Net Floor Area : 1 250 m2
- Construction/refurbishment cost : 6 100 000 €
- Number of Bed : 13 Bed
- Cost/m2 : 4880 €/m2
-
Primary energy need
102 kWhpe/m2.year
(Calculation method : Other )
See more details about this project
http://www.construction21.org/manager/data/sources/users/14996/docsmiljovanligt-materal-englag.pdfStakeholders
Others
County of Värmland
Anette Andersson [email protected]
http://www.liv.se/owner of the building and also the user of the building
Environmental consultancy
Henric Ernstson Konsult
http://www.ernstson.com/Contractor
Byggdialog AB
http://www.byggdialog.se/main contractor
Designer
KLARA arkitekter AB
http://www.klara.se/architect
Others
Imtech, Skanska, Goodtech
Plumbing and Building automation, Ventilation, Electricians
Other consultancy agency
KVE, EBAB, VVSPlan
Design plumbing, ventilation, electric
Others
Others
SundaHus
http://www.sundahus.se/SundaHus Miljödata is a tool for property owners to ensure that conscious choices are made on the materials in their buildings.
Others
Others
Contracting method
Other methods
If you had to do it again?
Modify the medical equipment so that it does´t need to be any static dissipative
floors in the building.
Building users opinion
The people working are very satisfyed, they have had a lot of visits from other hospitals. The goal have been that the newborn child shall not be separated from parents during the hospital stay and all parents should be offered a room directly adjacent to the point of care and that
no contagion of multiresistant bacteria shall be possible. Due to the architecture it is possible for the parent to stay close and also to get a room close to the outside and the inside of the clinic.
Energy consumption
- 102,00 kWhpe/m2.year
- 198,00 kWhpe/m2.year
- 183,00 kWhpe/m2.year
Envelope performance
- 0,23 W.m-2.K-1
- 0,50
More information
The standard consumption are based on mean consumptions in similar hospital-buildings in Sweden.
Real final energy consumption
102,00 kWhfe/m2.year
2 014
Systems
- Urban network
- Geothermal heat pump
- Water radiator
- VAV System
- Urban network
- Heat pump
- Reversible heat pump
- Geothermal heat pump
- Chilled Beam
- Free-cooling
- Heat pump (geothermal)
Urban environment
- 1 000,00
Product
Outcome of environmentally conscious material choices at a neonatal department in the main hospital i Karlstad
Landstinget in Värmland has long acted consciously to choose and regulate the “best” environmentally friendly products in construction. In its buildings Landstinget does not wish to build in material which it subsequently may have to sanitize or retrofit later or which might cause illness. By controlling the selec- tion of materials and managing output, risks and pro- blems can be minimized reducing later stage impact to the environment.
What impact in terms of reduced unwanted chemi- cal presence does Landstingsfasigheter in Värmland achieve through their work and at what increased expenditure?
The difference between building with environmental or without environmental requirements but with the same functional requirements is in the present case estimated to 201249 SEK. The total cost for the con- struction was 59,229 thousand SEK, the subsequent increase in building environmentally consciously was 0.33% of the total budget, excluding equipment for this project. At the sime time there was a reduction of through active environmetal choices approximately 800 kg (787-915 kg) of phthalates have not been released and that the benefit to the environment is not insignificant. In ad- dition, we know that we did not have to use 1598kg PVC plastic by choosing a different superior plastic.
All premature infants in care in the region will directly benefit through reduced exposure to chemicals at the same time as the entrepreneurs will learn to think on the environment in other projects.
Construction and exploitation costs
- 6 400 000 €
Indoor Air quality
Comfort
Reasons for participating in the competition(s)
The current project concerns mainly conversion of an existing building. The total cost of the project with environmental claims is 0.33% higher than it otherwise would have been. The conscious choice of materials has reduced the amount of phthalates with 800 kg and the amount of PVC with more than 1,600 kg. The selected materials have not reduced the quality or function in relation to any other material.Building candidate in the category





