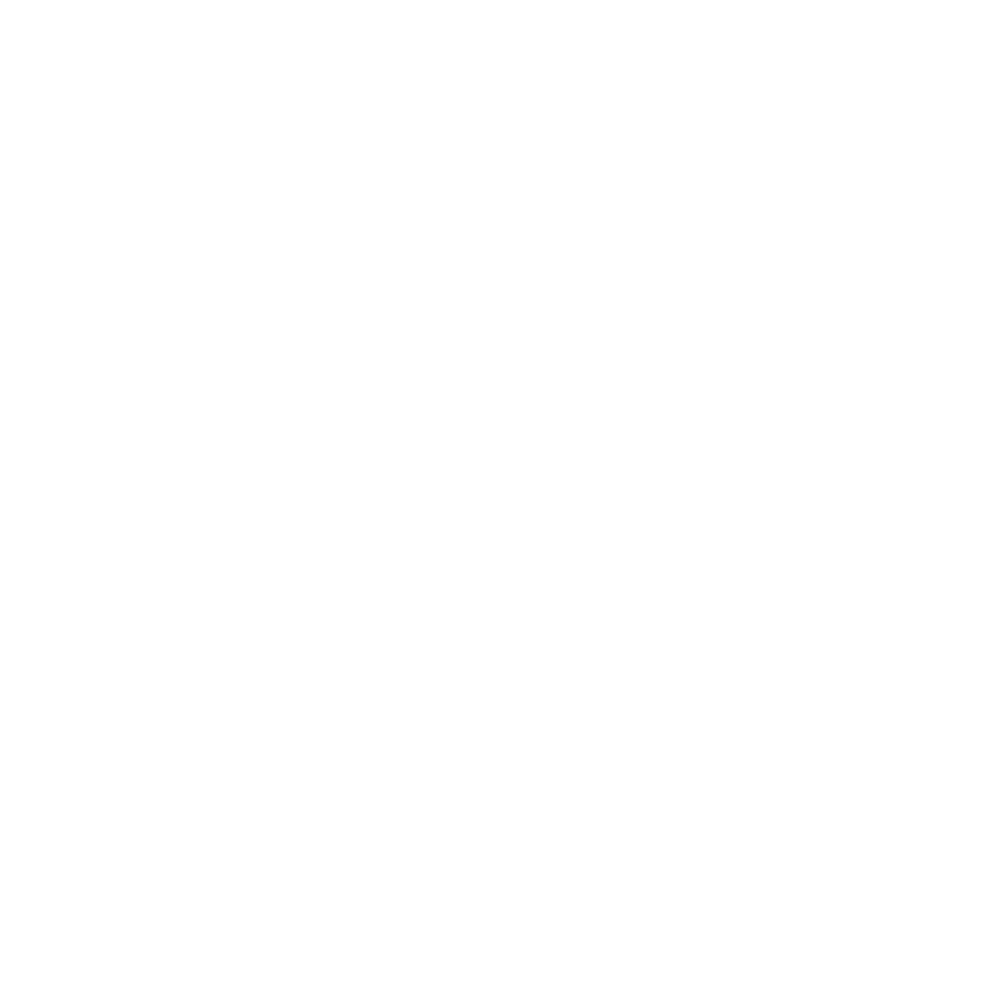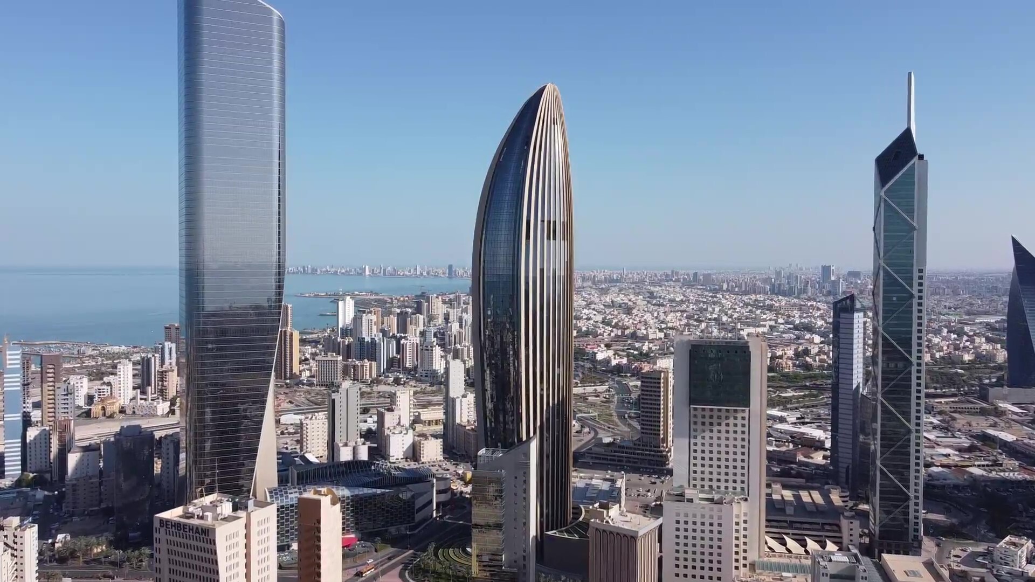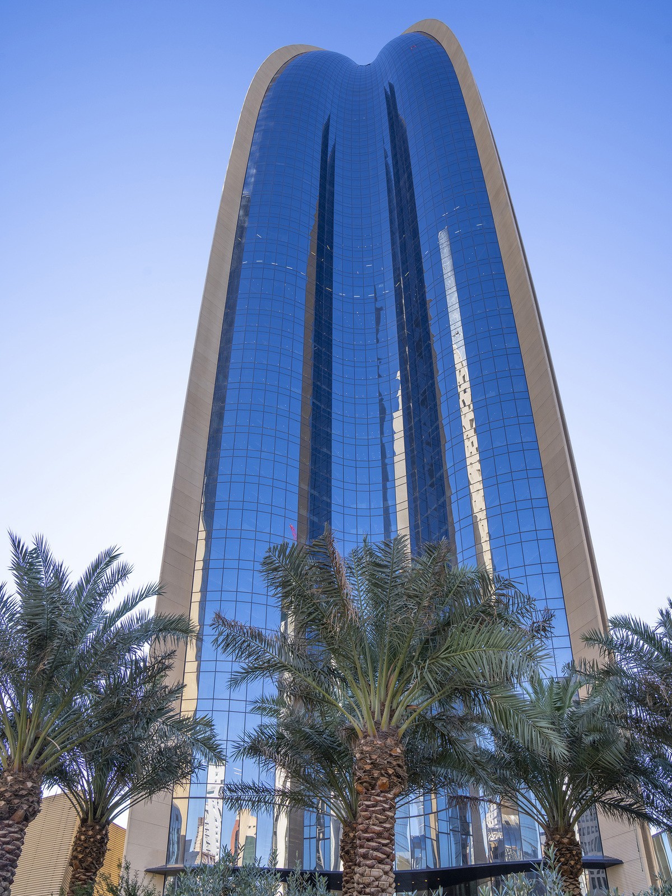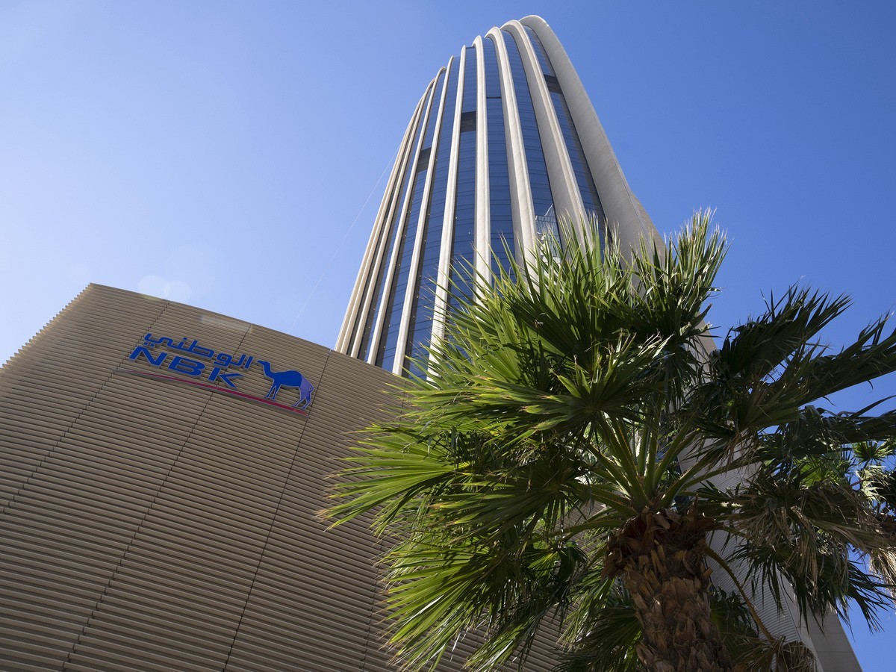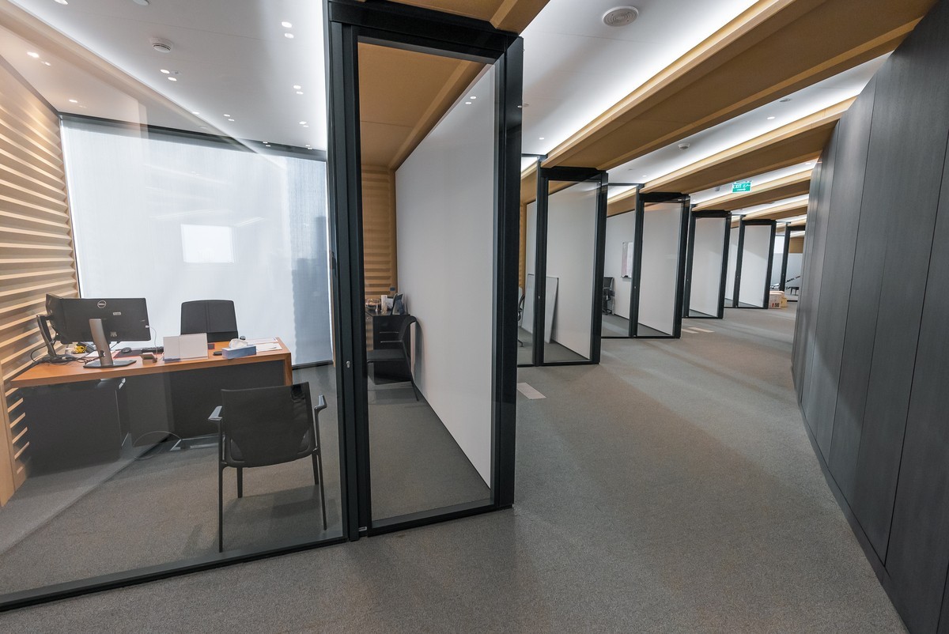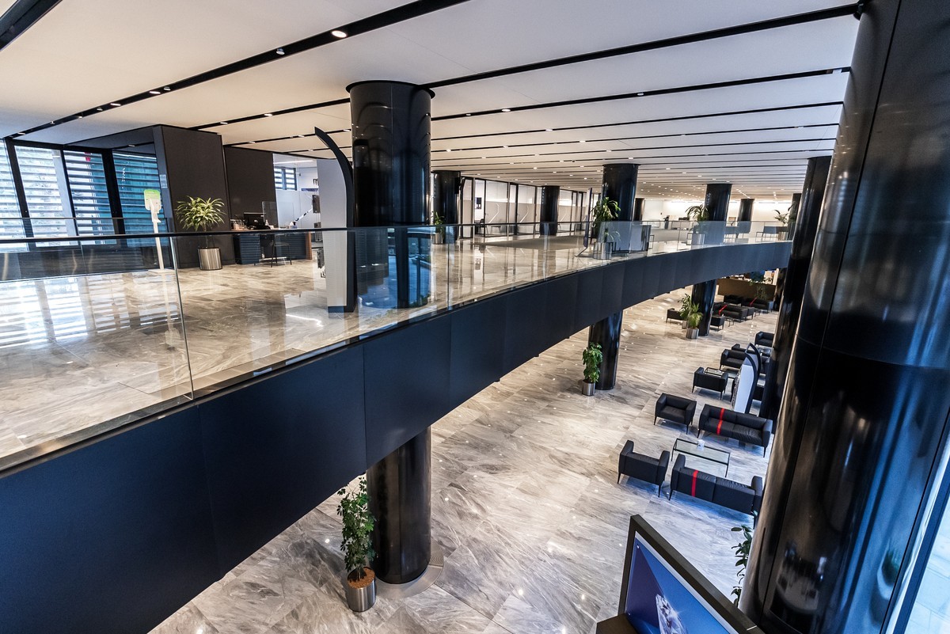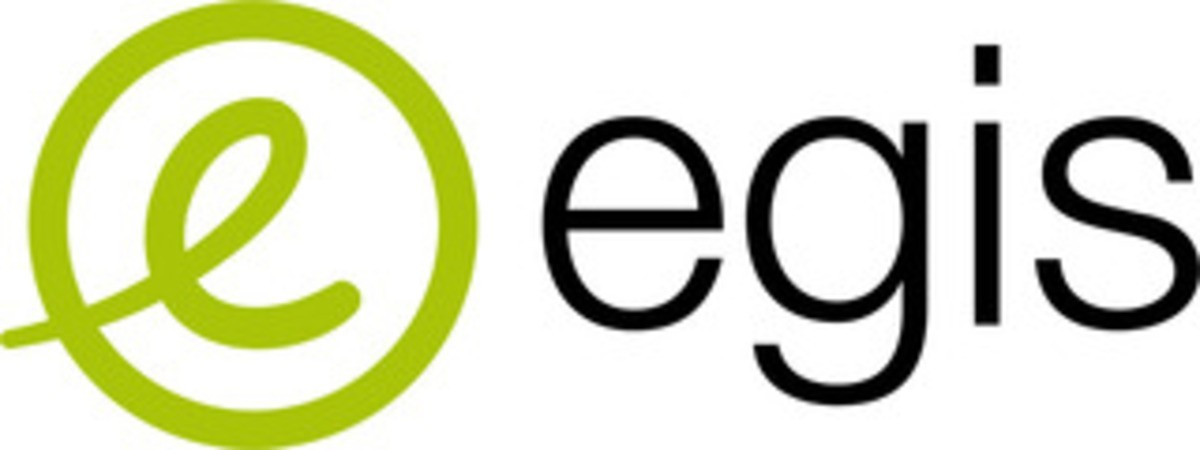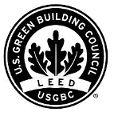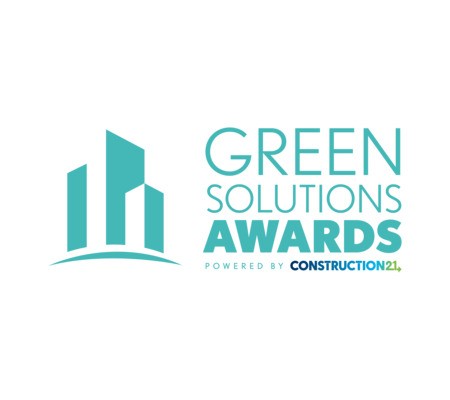NBK Head Office (National Bank of Kuwait)
Last modified by the author on 23/02/2023 - 18:47
New Construction
- Building Type : High office tower > 28m
- Construction Year : 2012
- Delivery year : 2020
- Address 1 - street : Sharq, Block 7, Al Shuhada Street 95 KUWAIT CITY, Other countries
- Climate zone : [BWk] Mid-latitude Dry Arid (Desert)
- Net Floor Area : 127 000 m2
- Construction/refurbishment cost : 456 718 850 €
- Number of Work station : 2 500 Work station
- Cost/m2 : 3596.21 €/m2
-
Primary energy need
150 kWhpe/m2.year
(Calculation method : Other )
NBK’s tower will serve as the bank’s headquarters. Mainly comprising offices the structure enables consolidation of operations. The site is located in the heart of the financial district of Kuwait city, and the tower is currently the second tallest in Kuwait, representing its permanence. Its height and design were created to increase space and efficiency, thus saving time and energy allowing NBK employees and members to be located in a single building. The project’s architects designed the green building to withstand the country’s extreme climate, and support its commitment to sustainability.
The building was designed and built according to LEED 2009 New Construction rating requirements. The headquarters embody a wide range of exciting environmental benefits and design elements, including 41% annual energy saving by cost (as per ASHRAE 901.-2007 performance rating method) and 40% lower water consumption, the challenge heightened by the fact the tower was created with a large amount of open space, accounting for 60% of the land footprint.
The project includes 30% increased ventilation rates above ASHRAE 62.1 outdoor air ventilation standards for enhanced indoor air quality levels; indoor air quality testing by third party conducted before 100% occupancy to verify indoor air pollutants such as Particulate Matters (PM), TVOC, CO, formaldehyde, etc. concluded that they were not present. A centralised solid waste sorting facility with waste sorting bins distributed throughout the tower levels was set up. The tower boasts 100% energy-saving LED lighting with advanced lighting controls integrated with daylight and presence sensors positioned throughout, and a grey-water recycling system for hand-basins and showers, with treated water used for toilet flushing.
On the policies side, outdoor smoking kiosks have been built outside the “No Smoking” site buffer zone to accommodate NBK staff preferences. Moreover, the project contractor achieved above 50% diversion rate from landfill of the solid waste generated during construction. Various construction recyclable waste streams (such as paper, cardboard, steel, metals, concrete and plastics) were segregated and sorted on site throughout the site’s operational period.
Photo credit
Isam Sabbah
Contractor
Construction Manager
Contracting method
Lump-sum turnkey
If you had to do it again?
Change the external facade lighting system to better suit the arid climate of Kuwait.
Energy consumption
- 150,00 kWhpe/m2.year
Envelope performance
- 0,35 W.m-2.K-1
- 0,26
- 2,40
Systems
- Others
- Other hot water system
- Water chiller
- Fan coil
- Floor cooling
- compensated Air Handling Unit
- No renewable energy systems
Smart Building
Product
TWIN elevator system
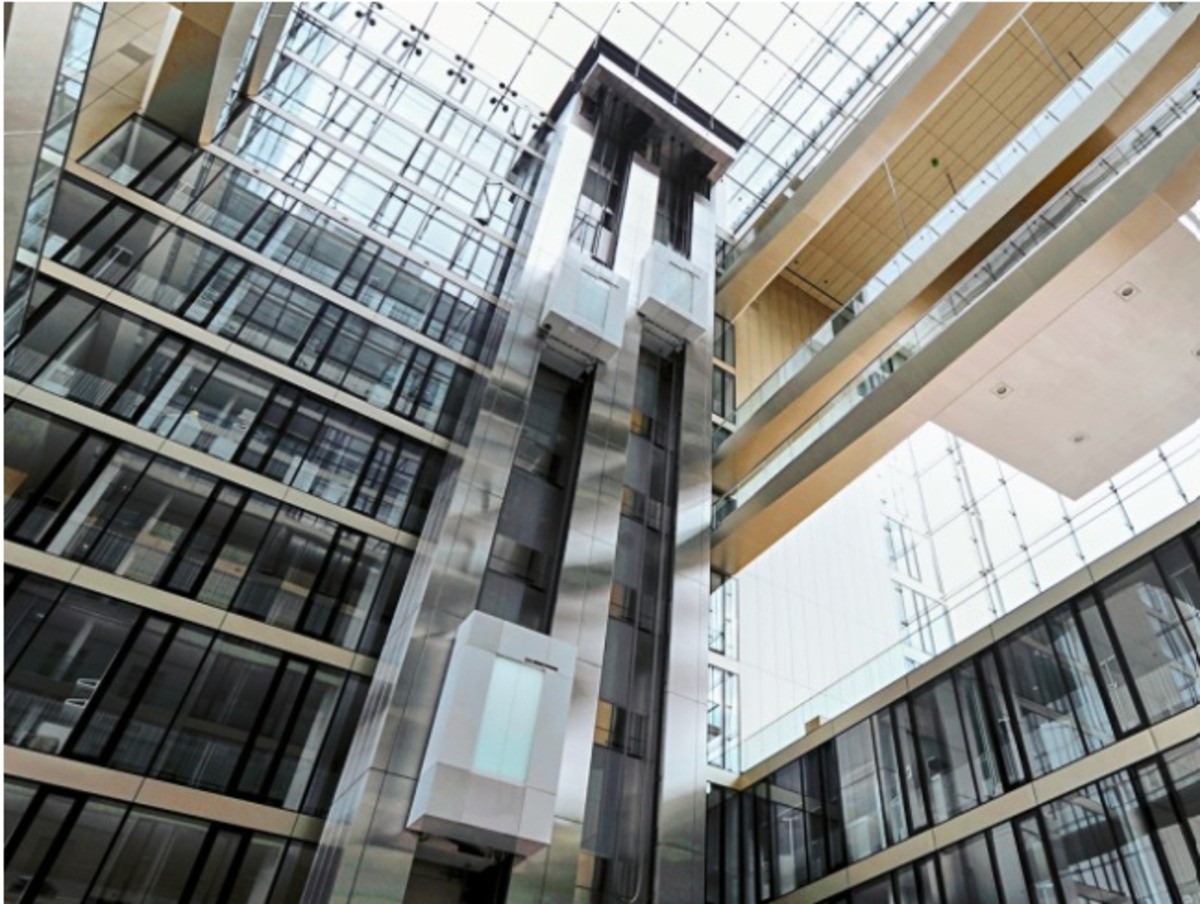
Thyssenkrupp Elevator
Finishing work / Indoor facilities
TWIN passenger elevator is the industry’s first system with two independent cars, one on top of the other, in one shaft. It gives the same conveyance capacity in 25% less space. It also allows brand-new traffic concepts while setting a new standard in high performance.
With TWIN, both cabins use the same guide rails and landing doors. Each car is equipped with its own traction drive, controller, ropes, counterweight and governor. An intelligent Destination Selection Control (DSC) system gets people to their destination faster by grouping together individuals travelling to the same floor. TWIN also boasts a TÜV-tested safety concept to satisfy even the most stringent requirements.
Construction and exploitation costs
- 456 718 850 €
Water management
- 21 700,00 m3
- 3 773,00 m3
Comfort
- Operative temperature: 22 deg C
- Air temperature: 22 +/-2 deg C
- Max. air speed (at 3 ft) = 0.15 m/s
- Dehumidification CHW coils at AHUs and uderfloor AHUs
- Thermal recovery wheel at 100% dedicated outdoor AHUs
- Max. relative humidity = 60%
- Multiple lines of sight to vision glazing at least 90 degrees apart in different directions
- Access to unobstructed views within 3 times the head height of the vision glazing
- Adjustable height work desks as well as PC screens for all workstations
- Ergonomically designed desk chairs for all workstations
Quality of life and services
There are cafes and ice cream shops inside the building, gym, mosque, nursery, nursing rooms, dining and living atrium.
GHG emissions
- 50,00 year(s)
Reasons for participating in the competition(s)
1. Building products and materials
- Innovative TWIN elevators technology (2 elevators per concrete shaft) by ThyssenKrupp
- Innovative foldable building maintenance unit (by XSPlatform) completely enclosed inside building
2. Building Adaptability
- Building design considered adaptability with current & future end user's needs in terms of space / layout modifications. The design considered integrated design of raised flooring system with under floor air conditioning system with fan-controlled fan tile units (ductless) that can adapt to varying space changes and/or loads with minimal intrusive systems' adjustments.
3. Climate
- Climate adaptive envelope design with open northern facade and short southern facade with integrated exterior vertical fins on West, East and South facades. Fins serves structural, architectural as well as thermal performance functions.
4. Eco-Design
Design of the building incorporated the following several key eco-design attributes:
- Green roofs
- 60% open space
- Reduced 100% covered parking on site
- Site location with walkable access to public transport means and multiple community services
- Exterior roof and non-roof surface with light colors to mitigate heat island effects
- 40% reduced indoor water use from LEEDv3 baseline
- 41% reduced energy use over ASHRAE 90.1 baseline
- Chillers condenser waste heat recovery for Diesel generator radiator cooling (emergency), dedicated ODA energy recovery units warming, partial hot water generation at central calorifiers.
- Enhanced interior views for regularly occupied spaces
5. Ecomaterials
- 20% recycled content in installed materials by cost.
- Low emitting paints, coatings, adhesives and sealants in compliance with LEEDv3 VOC content limits
6. Electricity
- MV distribution at multiple levels (B1, L21 and L41) enhancing the efficiency of electrical network design
7. Energy Efficiency
41% reduced energy use over ASHRAE 90.1 baseline via combination of the following ECMs:
- High performance facade design
- Thermal energy storage
- Energy efficient equipment
- Automatic building management system
- Low indoor light power density design with advanced automatic dimming lighting control and occupancy / daylight sensors
- Waste heat recovery from condenser network
- Underfloor air conditioning system (delivering air directly to occupied floor zone from beneath)
- Energy recovery thermal wheels for all Dedicated ODA energy recovery AHUs
8. Labels and Certification
- LEEDv3 GOLD certified (67 points)
- Ranks third largest building in MENA region achieved LEEDv3 GOLD.
- Ranks among the Top 2% of the World's Largest Buildings achieved LEEDv3 GOLD.
9. Indoor air quality
- 30% additional ODA ventilation for enhanced air quality
- High efficiency multi-stage air filtration
- Low VOC materials installed
- Certified FloorScore and CRI Green Label flooring and carpet products
- Permanent entrance matt systems 10ft long at all building entrances.
- Dedicated exhaust ventilation system for potential pollutant sources (copier rooms, pantries, toilets, ..etc)
- NO SMOKING POLICY inside the building or within 8m radius from main entrances. Outdoor smoking kiosks provided by NBK outside "NO SMOKING ZONE".
10. Water
- 40% reduced indoor water use from LEEDv3 baseline via combination of the following:
- Grey water recycling system and reuse in WC flushing
- Automatic controlled wash basin mixers
- Dual flush WCs - Efficient irrigation water consumption at peak month (July) using a combination of the following:
- Selection and zoning of plant species
- No sprinkler irrigation (only below soil dripline irrigation)
- Advanced irrigation sensors (soil moisture sensor, rain sensor and irrigation controller)
11. Comfort
- Enhanced interior views for +95% of regularly occupied spaces
- Thermal comfort controllability offered to +50% of regular occupants
- Lighting controllability offered to +75% of regular occupants
12. Recycling
- Segregation and sorting facilities for 3-5 streams (paper, plastics, metals, organic, general) in all NBK HQ floors as well as centralized collection, sorting and packaging room to serve whole project. Dedicated service elevator(s) are used for centralized waste collection and conveyance to central waste room.
Building candidate in the category
