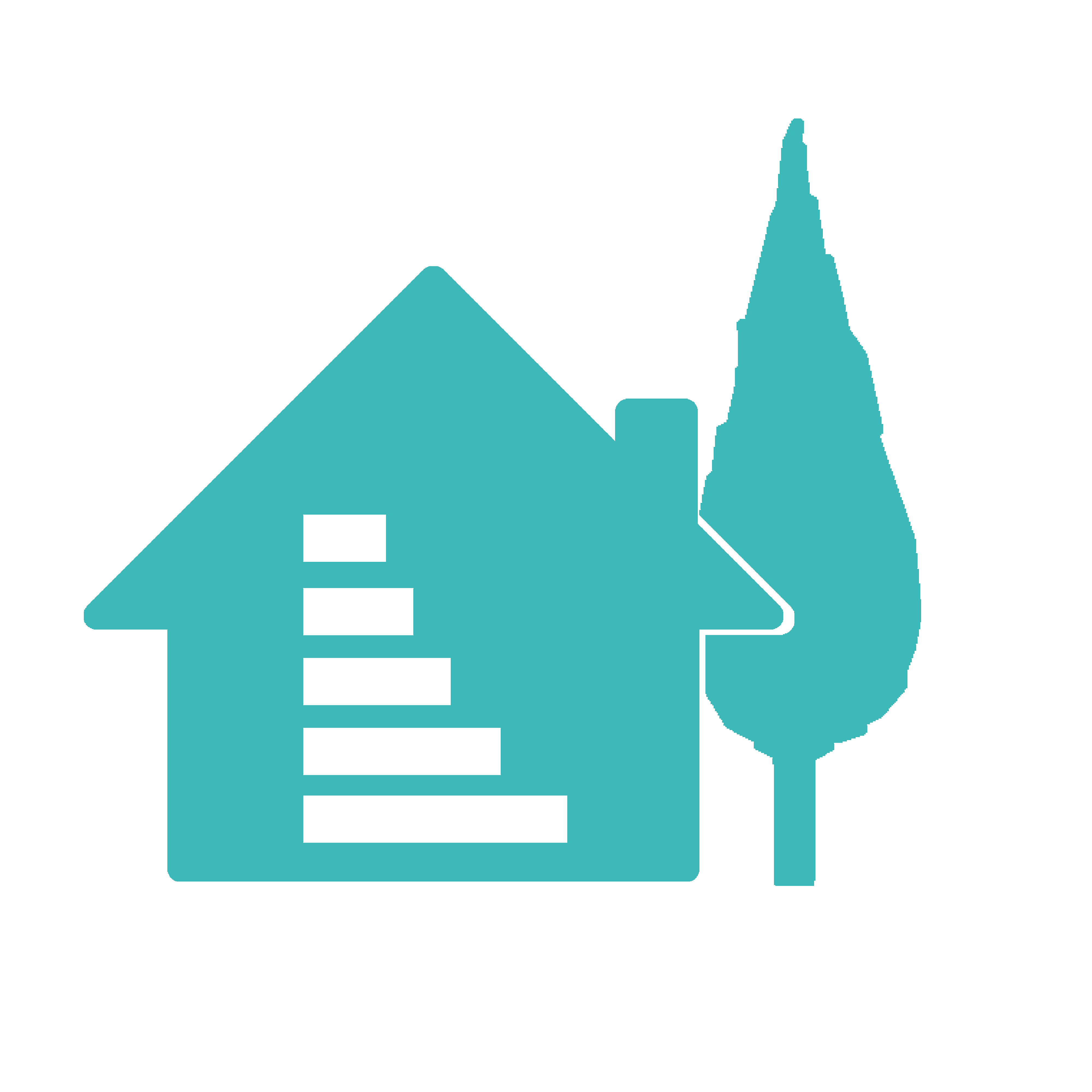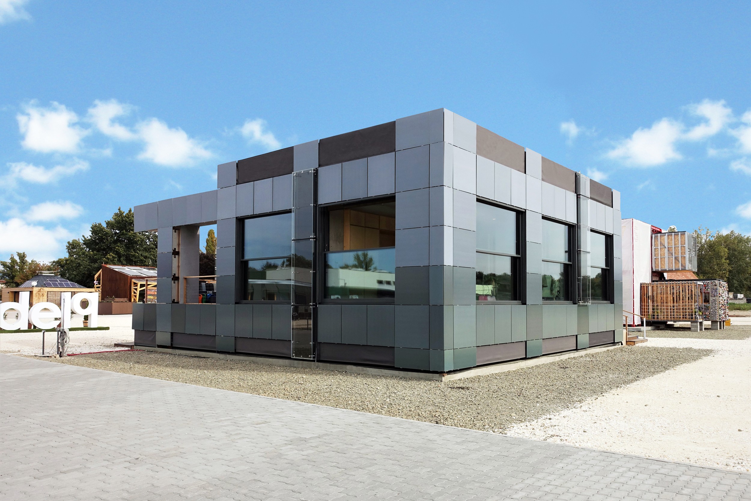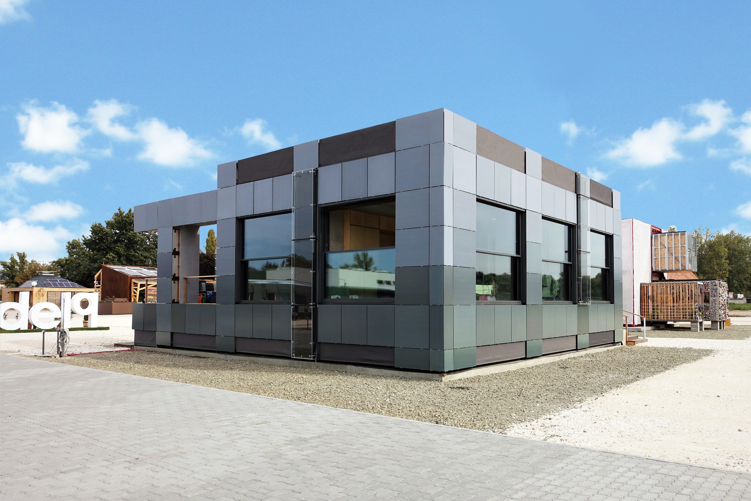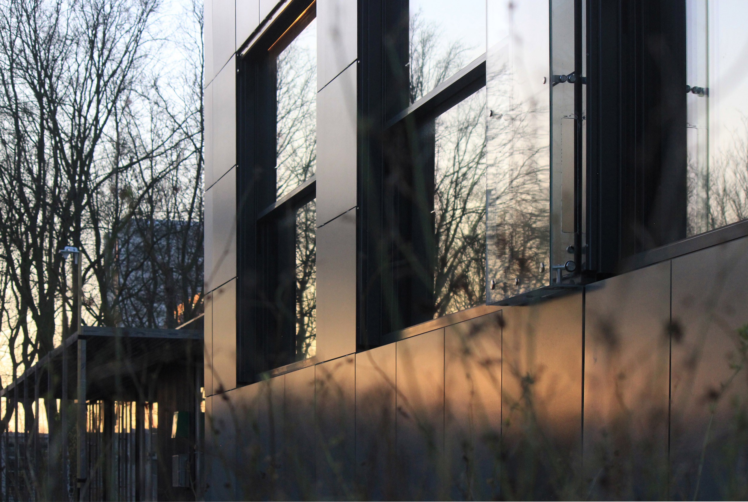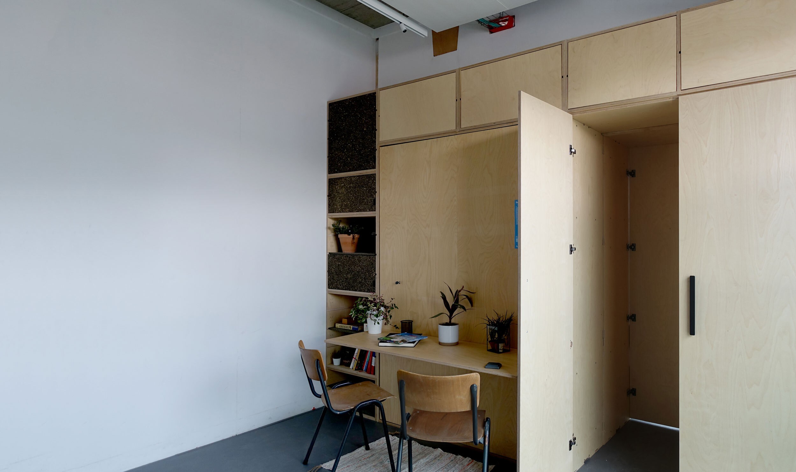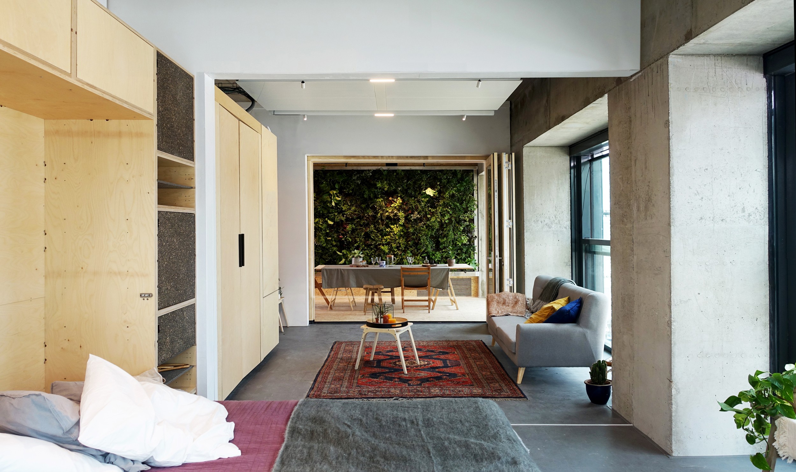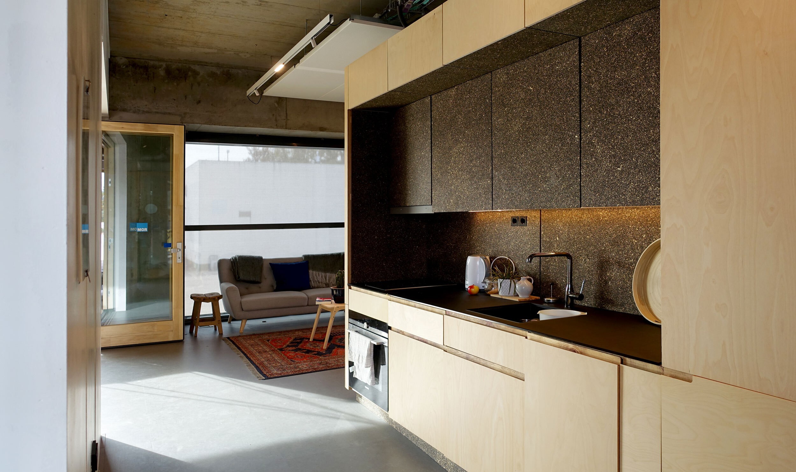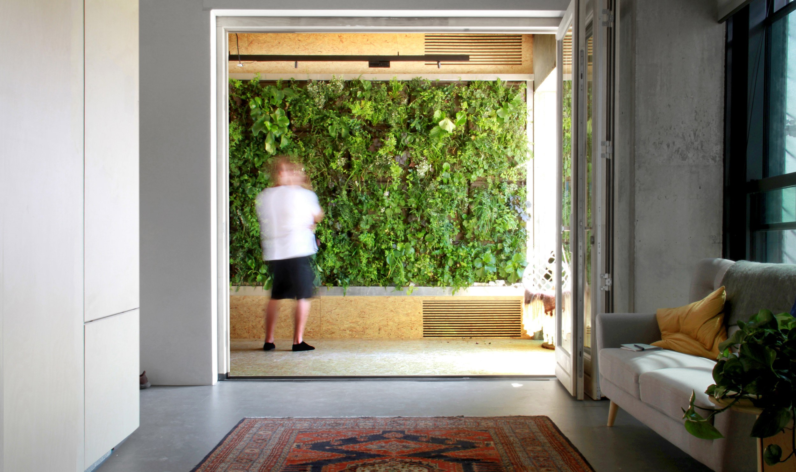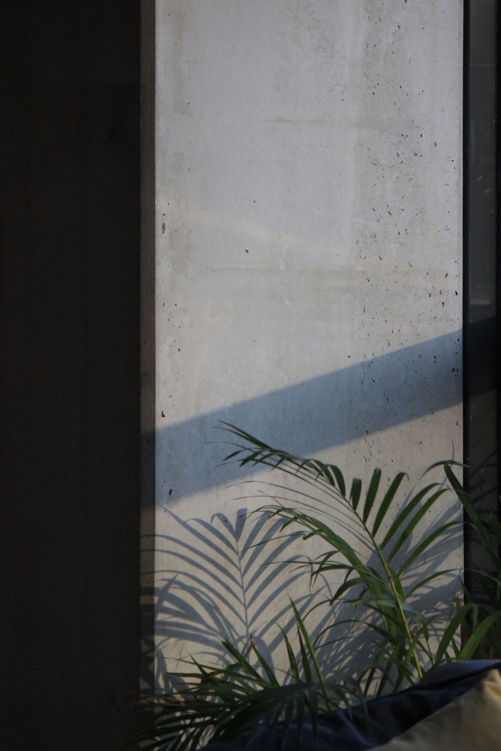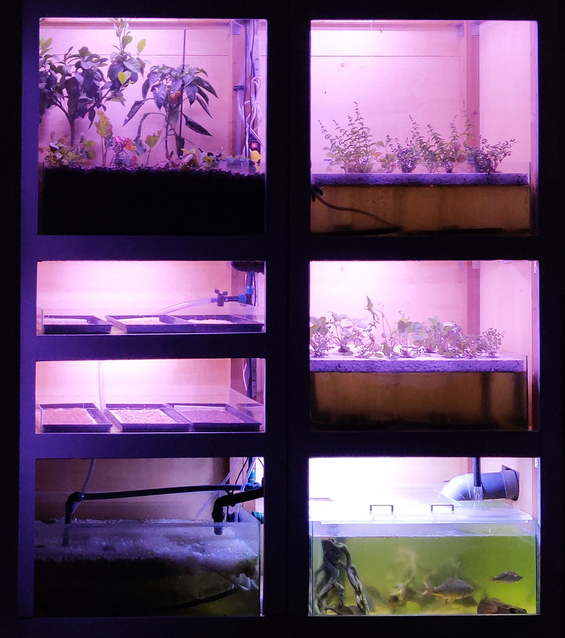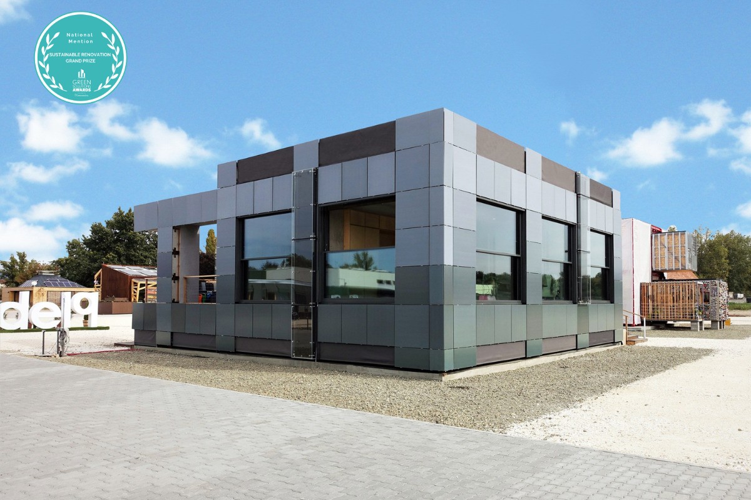Modular Office Renovation Prototype
Last modified by the author on 26/03/2021 - 16:27
Renovation
-
Primary energy need
51 kWhpe/m2.year
(Calculation method : Other )
The MOR project was realised in 2019, for the Solar Decathlon Europe Competition.
A group of over 46 TU Delft students came together, from 8 different disciplines and 20 different nationalities, all sharing a passion for sustainability.
MOR’s innovative and feasible solutions were awarded 8 out of the 10 contest categories, setting a world record and rewarding the team with the 2nd overall prize.
MOR stands for Modular Office Renovation. It translates the mission of the team: to transform under-performing office buildings into net-positive, flexible buildings. This goal was guided by the principles of modularity and circularity.
MOR implemented and validated its modular design & engineering solutions into a full scale prototype, showcasing how future dwellings could look like.
The prototype resembles a cutout of the iconic Europoint Towers, located in the M4H district in Rotterdam.
The towers represents a typical office building, built in the 1970s, in the well-known “international style”.
The apartment that was built is meant to accommodate two people, in a 50m2 space, with a winter garden. The layout suits the young professionals’ lifestyle, who tend to work from home more and more. The space can easily adapt: from a flexible working space, to individual bedrooms at night, thanks to sliding walls and foldable beds.
The living space can also be expanded to the winter garden, which plays a vital role in the apartment’s technical performance. It indeed pre-heats and/or pre-cools, but also filters the air. This ensures great indoor comfort conditions and a low energy demand.
The prototype built by the MOR team is currently standing in the Green Village, TU Delft.
See more details about this project
https://issuu.com/okanturkcan/docs/mor_performance_report_finalhttp://mor.tudelft.nl/
Photo credit
MOR team TU Delft
Contractor
Construction Manager
Stakeholders
Manufacturer
De Groot en Visser
De Groot & Visser BV Marconiweg 1 4207 HH Gorinchem
https://www.degrootenvisser.nlManufacturing of the facade modules, and help placing the facade on site
Facility manager
Croon Wolter en Droos
Marten Meesweg 25 3068 AV Rotterdam
https://www.croonwolterendros.nl/nlMain installer
Investor
ABN AMRO
https://www.abnamro.nlFinancial supporter
Contracting method
Other methods
If you had to do it again?
In general, the construction process was quite difficult, as we had to do most of it by ourselves, some students having never been on a construction site, actively building things, working with tools, working in height, directing cranes, trucks or automated engines. Managing a construction site is a difficult task in itself, even more tedious when it is about coordinating 40 students, with the pressure of a competition, ensuring safety at all times, and dealing with a construction period limited to 15 days. Being a construction site manager is definitely a job in itself, an we had to learn this on the go. Although we did receive some professional training, and health and safety certification, next time, we will manage a construction site, it will hopefully be with more training, and with professionals. Some of the innovations we integrated didn't perform as we had wished, like the aquaponics system for instance. The system stopped working after some time, as it was not placed under optimal performing conditions. However this innovation was a great research and build experiment, and next time we would place it in a better suited and better controlled environment. However, even though many things did not work out as planned, this was definitely a great learning for all of us, as we all realised that hands-on work is a great eye-opener, and very often much more valuable than theory.
Building users opinion
During the openings and tours we gave of our prototype, both in Delft and in Hungary (where the competition took place), we received great feedback from visitors, especially attracted by the green wall. In general the indoor comfort conditions were great during the competitions week: we managed to keep an average of 23 degrees indoors, under the 40 degrees of the Hungarian summer. Although the prototype has been performing as a pavilion so far, where no one has actually lived in for an extended period of time, the users opinions were great, with people appreciating the quality of the space, the thermal and visual comfort and the acoustics. We are currently setting up a research program, where "digital twins" of buildings will be able to record, measure and track data on performance, user's opinions and experience of the space, in real time.
Energy consumption
- 51,00 kWhpe/m2.year
- 114,00 kWhpe/m2.year
- 114,00 kWhpe/m2.year
Envelope performance
- 0,17
- 0,60
More information
The monitoring of the prototype took place at the site of the Solar Decathlon Europe 2019 (SDE19) competition, in Szentendre Hungary (summer 2019). The SDE19 organization independently tracked the consumption of energy and water. Additionally, comfort conditions were monitored, including temperature, CO2 concentration, humidity levels, daylight conditions and acoustical comfort (noise levels and reverberation). Meanswhile, the occupation of the house was simulated according to a detailed set of rules: The daily house functioning was tested, while providing a realistic scenario for the consumption of resources (hot water draws, running kitchen appliances, washing and drying of clothes, and even hosting dinner parties). A detailed performance report is available online: https://issuu.com/okanturkcan/docs/mor_performance_report_final
Real final energy consumption
51,00 kWhfe/m2.year
51,00 kWhfe/m2.year
51,00 kWhfe/m2.year
2 019
Systems
- Individual electric boiler
- Heat pump
- Low temperature floor heating
- Radiant ceiling
- Solar thermal
- Individual electric boiler
- Heat pump
- Solar Thermal
- Reversible heat pump
- Floor cooling
- Radiant ceiling
- Others
- Natural ventilation
- Nocturnal ventilation
- Double flow heat exchanger
- Solar photovoltaic
- Solar Thermal
- Heat pump
- 137,00 %
Smart Building
Urban environment
- 38 727,00 m2
- 41,00 %
- 1 584,00
Product
Aquaponics system
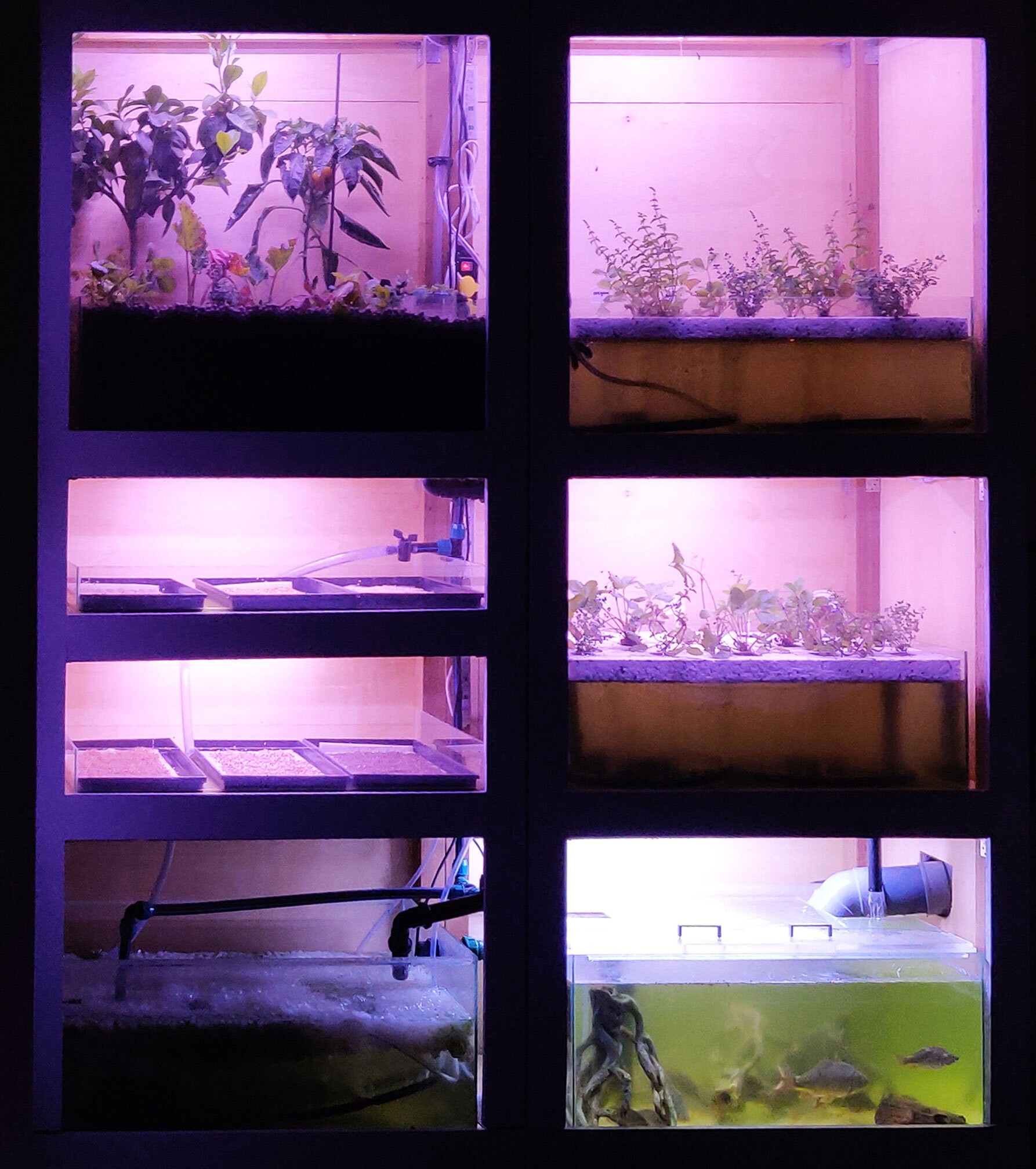
Riverfood + MOR
https://www.schoolandcollegelistings.com/NL/Leiden/1094125183942159/Riverfood
https://www.schoolandcollegelistings.com/NL/Leiden/1094125183942159/RiverfoodManagement / Others
An aquaponics system is a system where multiple edible plants, fruits and fish can be grown without soil. Simply said, in this circular system, fish are fed and produce waste which can then be used as nutrition for the plants when converted by nitrifying bacteria. The plants then treat the water and this goes back to the fish. According to the Food and Agriculture Organisation of the United Nations (Food and Agriculture Organisation of the United Nations, 2014), significantly less water is required in an aquaponics system compared to soil based planting systems since the water is used more efficiently. An article that we wrote about the aquaponics system: https://morstudio.nl/urban-food-poduction/
The visitors of the prototype really loved it, they could eat some of the microgreens grown (we also served them in a salad at several diner parties). Kids especially were very intrigued by the fish! Everyone was very eager to get to know about the system. At night, the grow lights would turn the MOR prototype pink, which was also very intriguing for people, who would ask more questions about it.
PCM green wall
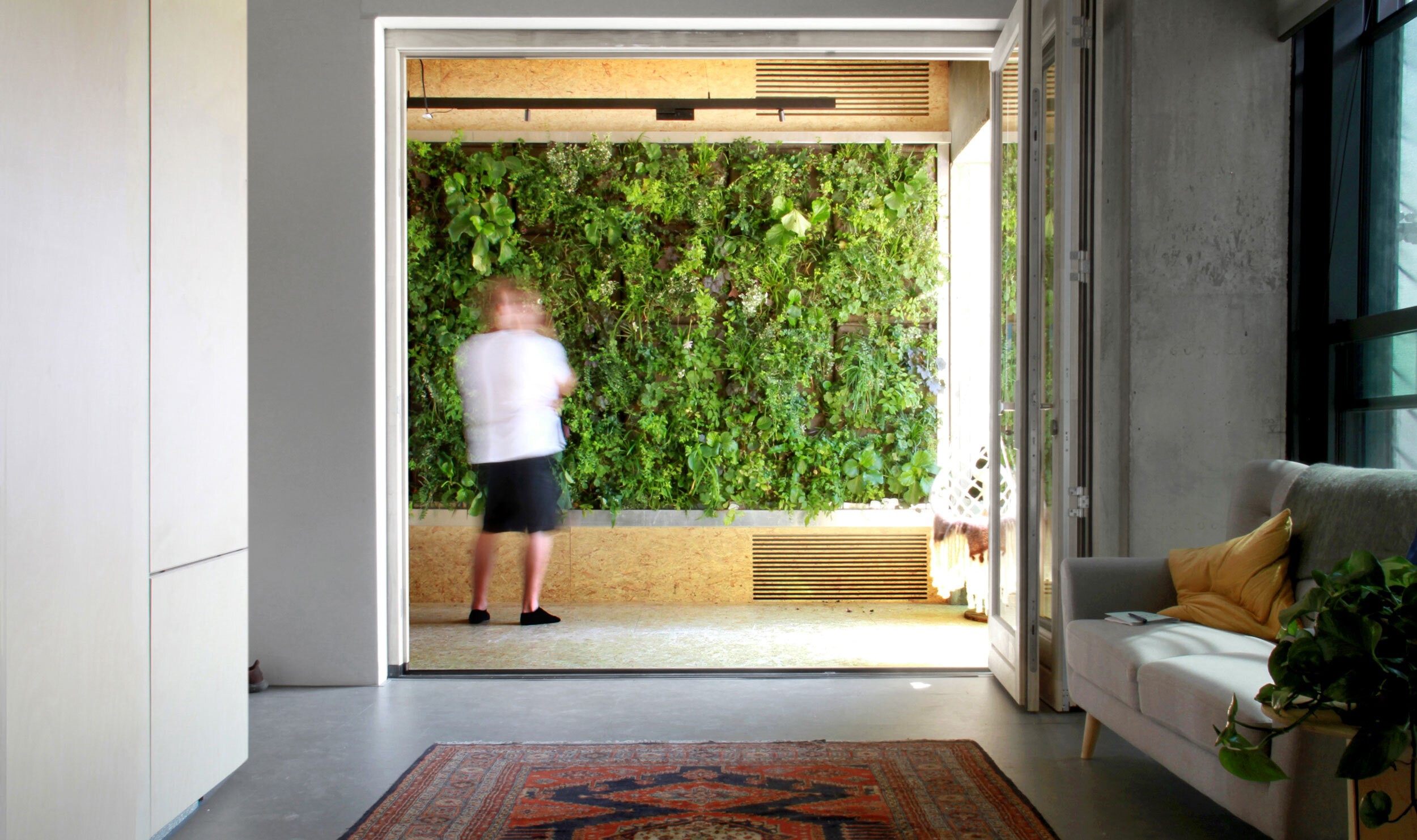
Structural work / Passive system
There is a PCM (Phase Change Material) battery in the inner garden, the ventilation unit can supply air directly or via the PCM battery from the courtyard. This circuit can be realized with motor-operated air valves. With the same valves, a regeneration fan can also circulate air over the PCM battery to store (solar) heat or free cooling from the inner garden. This is most evident in the rate of energy transition, where PCM can exhibit the phenomenon of supercooling within the process of phase changing and therefore instantly reduce the room temperature.
Construction and exploitation costs
- 86 500,00 €
- 641 500 €
- 127 500 €
- 1 231 340 €
Water management
- 23,30 m3
- 3,00 m3
Indoor Air quality
Comfort
Reasons for participating in the competition(s)
How often does a concept get the chance to prove its viability in practice? Not often, but MOR's prototype has done exactly that: together with our industry partners and professors we have built and tested the MOR prototype three times in two countries.
We are proud to say MOR has passed all tests with flying marks. From the initial construction and testing in The Netherlands, to the heat and tight schedule of the competition in Hungary, and finally back to the definitive opening at The Green Village: our MOR Prototype has proven its value by delivering high performance at low impact consistently. It is therefore no surprise that we broke a world record for podium prizes and got awarded 3x1st place, 4x2nd place and 1x3rd place out of 10 contests.
With this report we share with you the insights and results from our design, construction and testing process, especially with regards to the energy and building physics performance of MOR. The report is available here: https://issuu.com/okanturkcan/docs/mor_performance_report_final
We thank all involved parties for their contribution and trust in us and look forward to developing and testing new technologies at our Prototype.
Building candidate in the category
